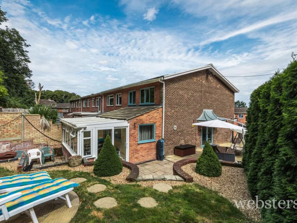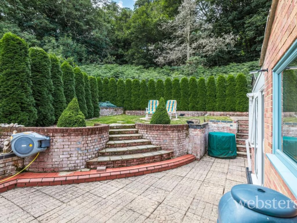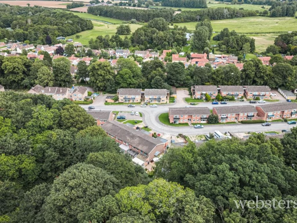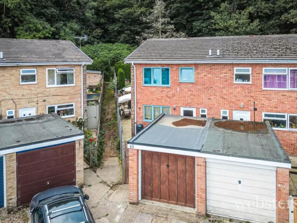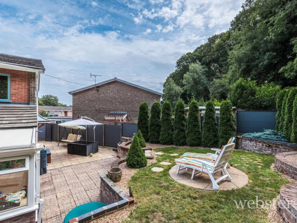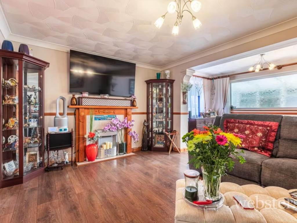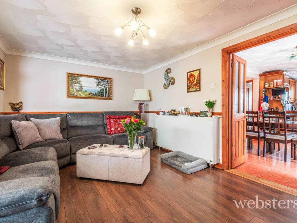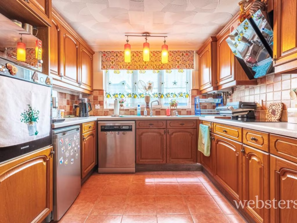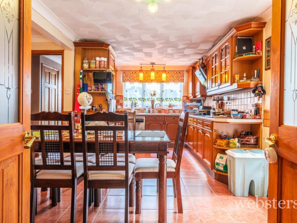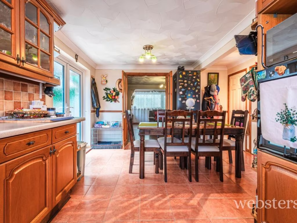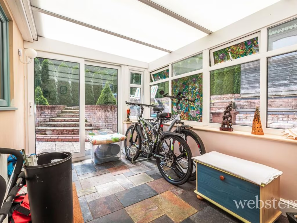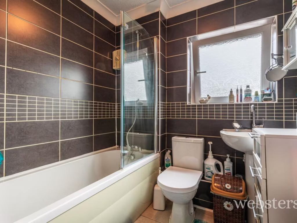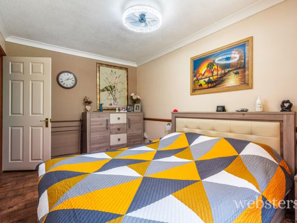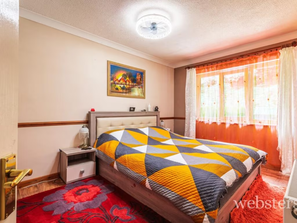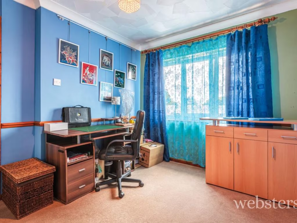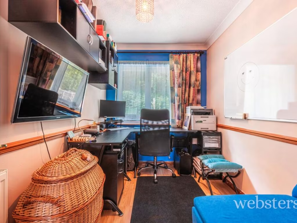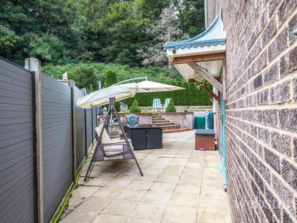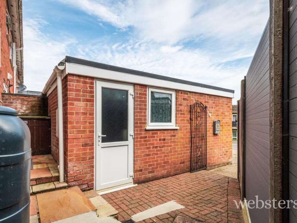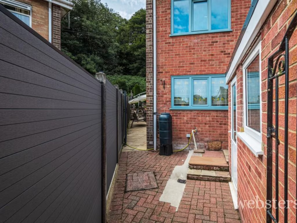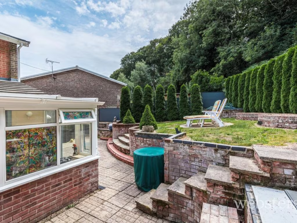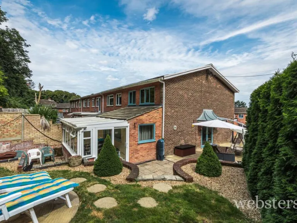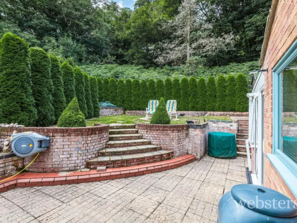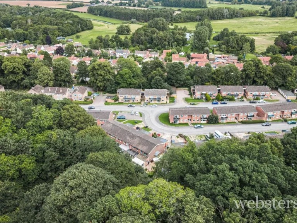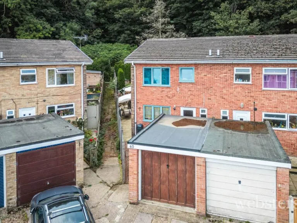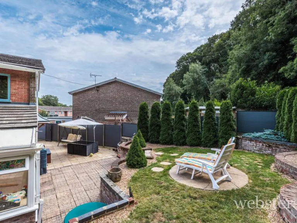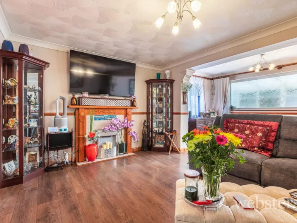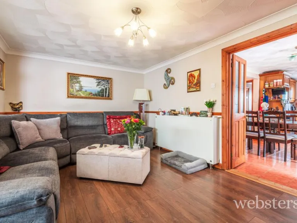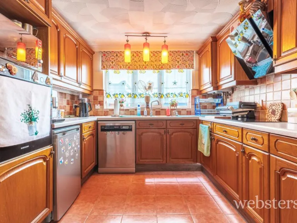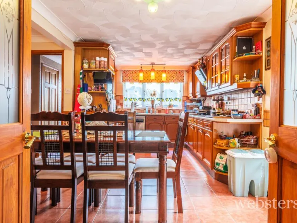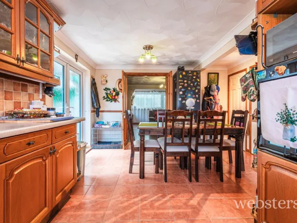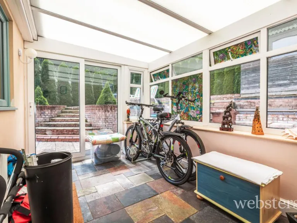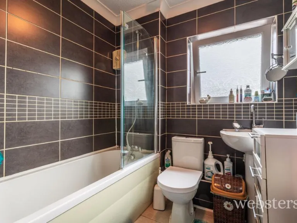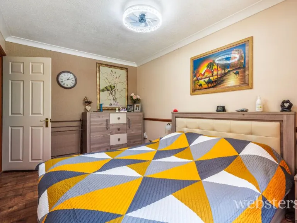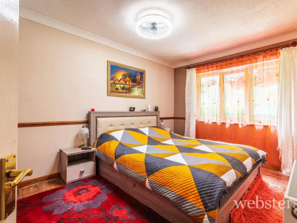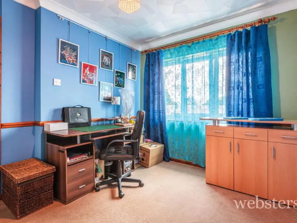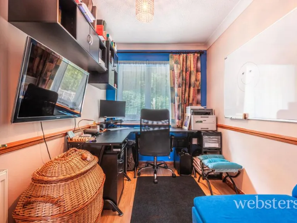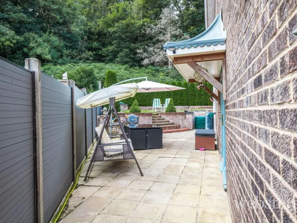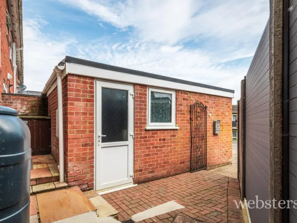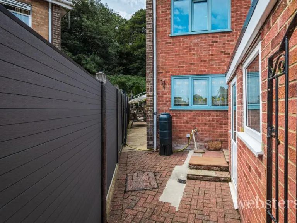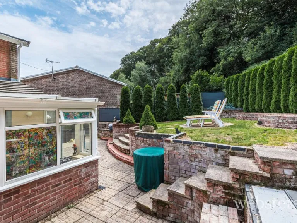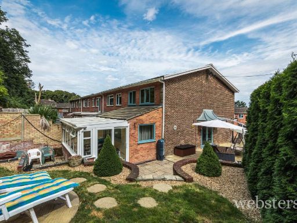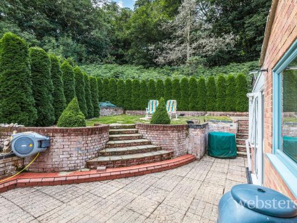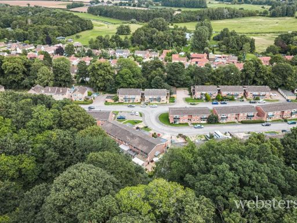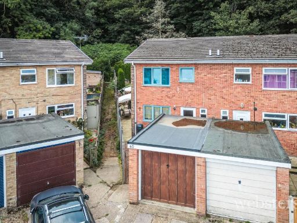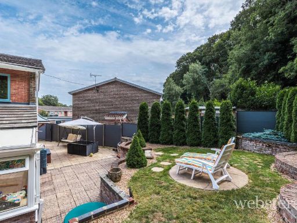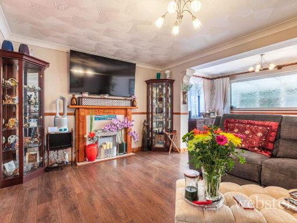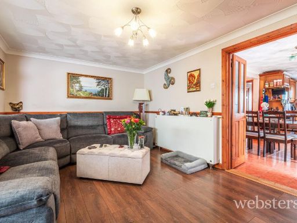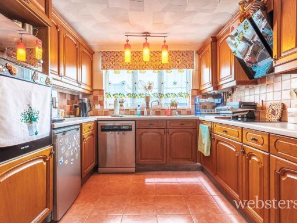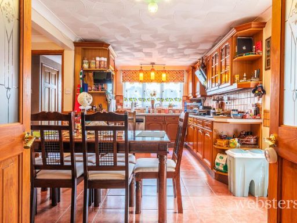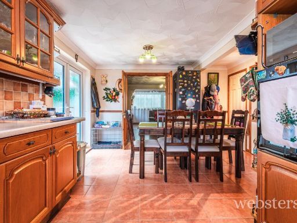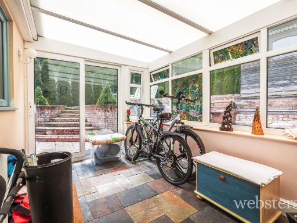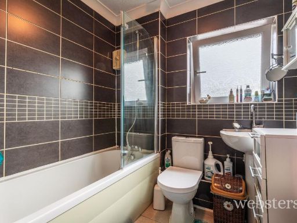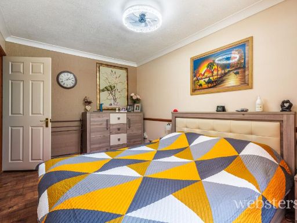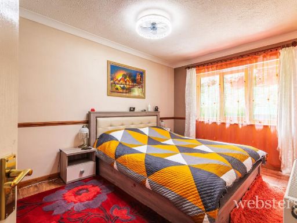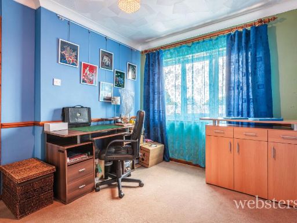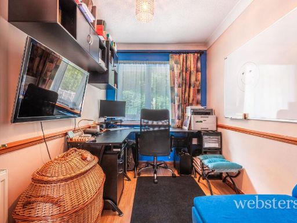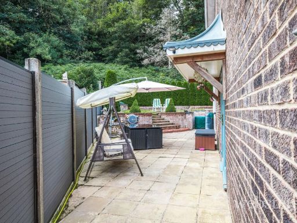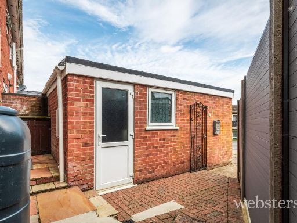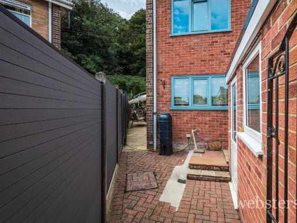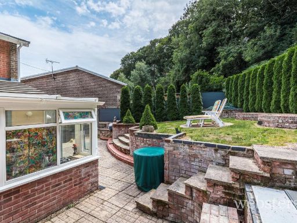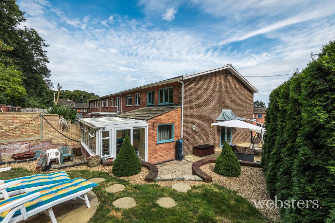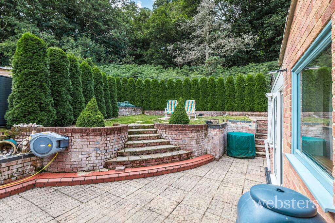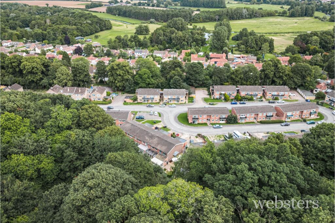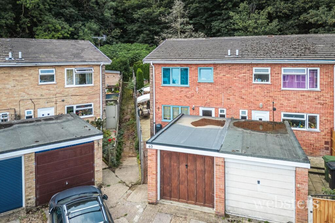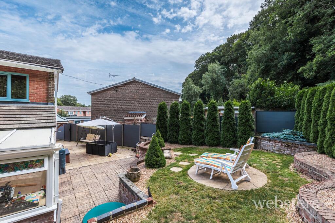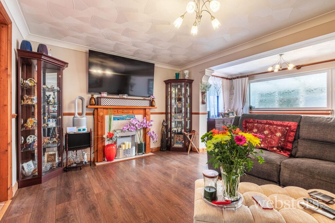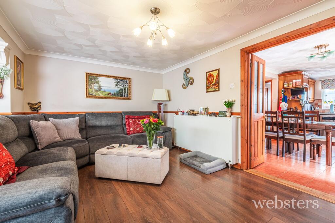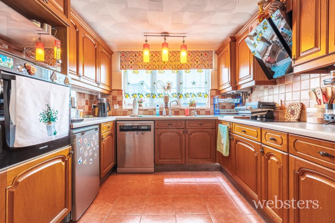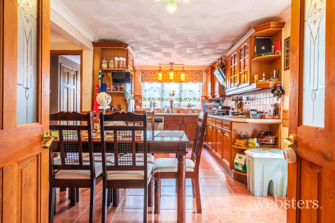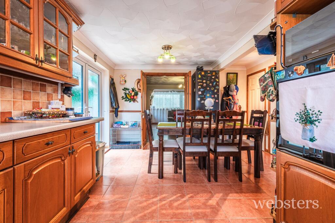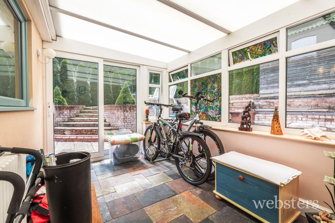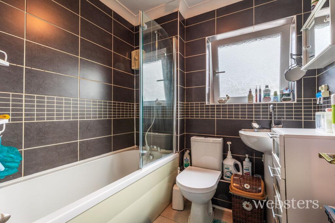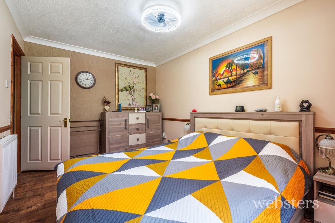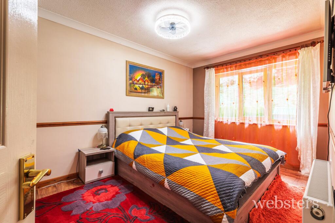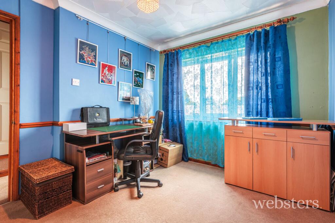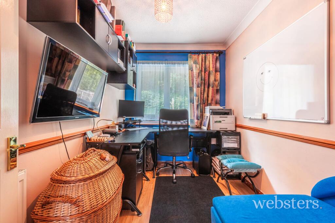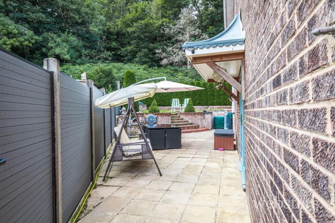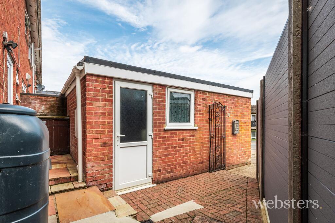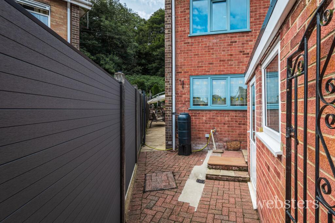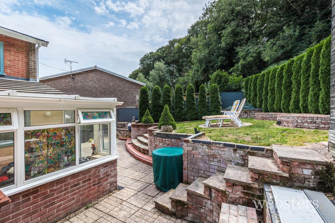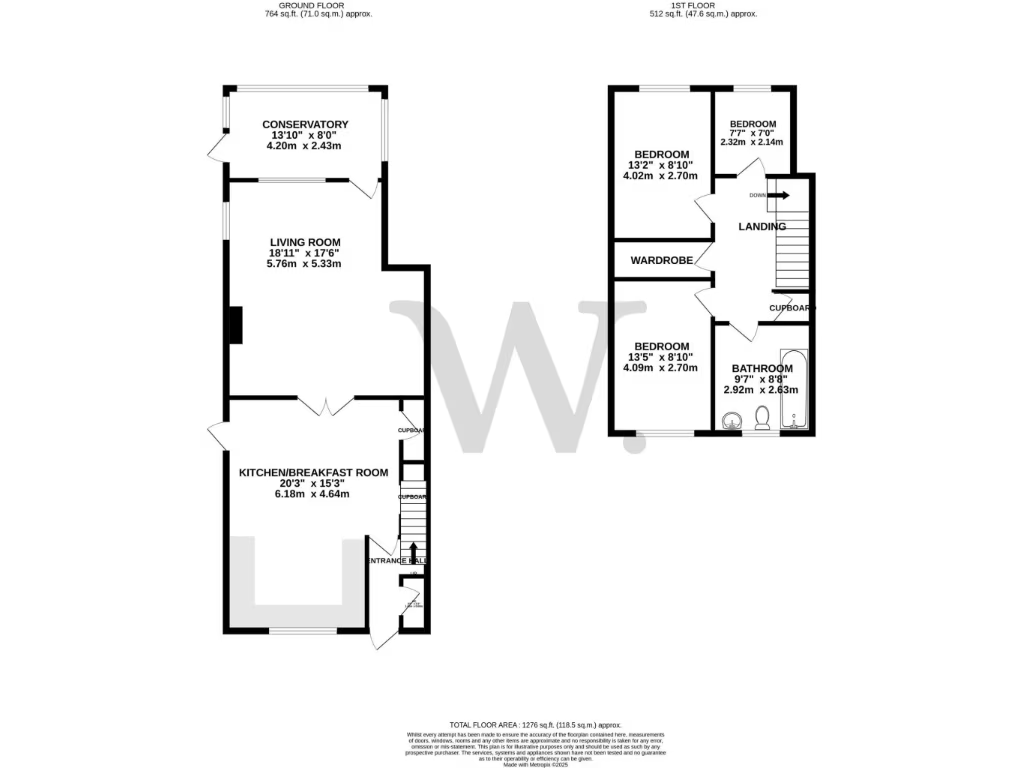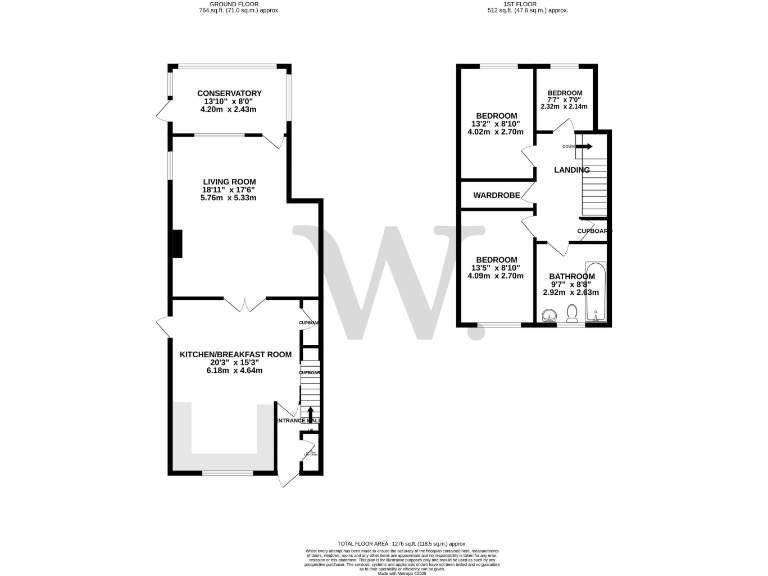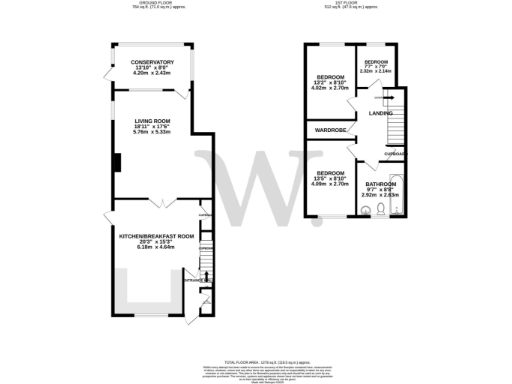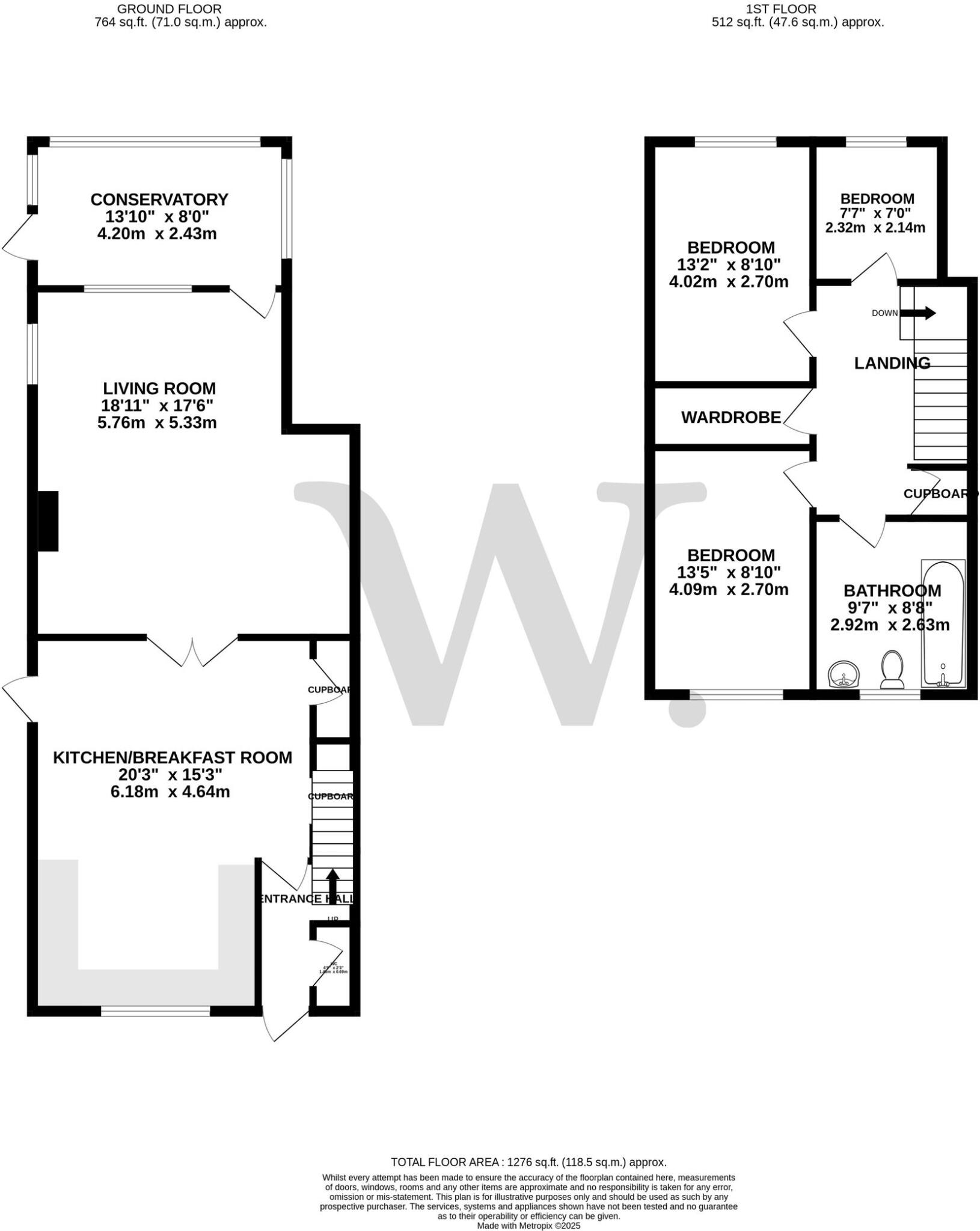Summary - 60 TOWER CLOSE COSTESSEY NORWICH NR8 5AY
3 bed 1 bath End of Terrace
End-of-terrace backing the golf course with large garden and garage.
- Backs onto Costessey Golf Club and leafy woodland
- Open-plan kitchen/diner with fitted appliances
- Spacious lounge flowing into conservatory
- Large, enclosed rear garden with composite fencing
- Garage plus dedicated parking space
- Triple glazing fitted for improved insulation
- Single family bathroom; some modernisation likely needed
- Slow broadband and EPC rating D
A roomy three-bedroom end-of-terrace backing directly onto Costessey Golf Club, this freehold home pairs peaceful outlooks with practical family living. The open-plan kitchen/diner and generous lounge that leads into a bright conservatory create flexible ground-floor space for everyday life and entertaining.
Upstairs offers three well-proportioned bedrooms and a single family bathroom; the principal bedroom enjoys pleasant, uninterrupted views over the golf course. The large, well-enclosed rear garden provides privacy and scope for landscaping or child-friendly play areas. A garage and off-street parking add useful storage and vehicle space.
Practical features include triple glazing for improved thermal performance and a mains gas boiler with radiators. The property dates from the late 1960s–1970s, so some fixtures, the single bathroom and the EPC D rating indicate scope for modernisation and energy-efficiency improvements. Broadband speeds are reported slow — important for home working.
This house will suit families seeking outdoor space and a quiet location next to green leisure amenities, or buyers wanting a comfortable home with clear potential to update. Council tax is very low, and there is no flood risk recorded, making it a straightforward, economical option in a well-regarded local area.
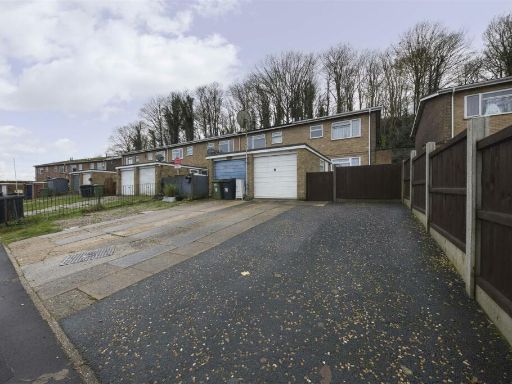 3 bedroom end of terrace house for sale in Tower Close, Costessey, NR8 — £210,000 • 3 bed • 1 bath • 888 ft²
3 bedroom end of terrace house for sale in Tower Close, Costessey, NR8 — £210,000 • 3 bed • 1 bath • 888 ft²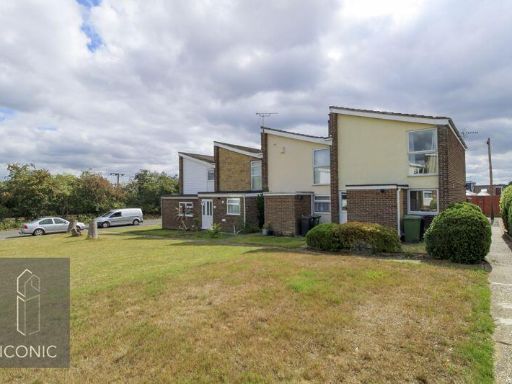 3 bedroom terraced house for sale in Gunton Lane, New Costessey, Norwich, NR5 — £230,000 • 3 bed • 1 bath • 774 ft²
3 bedroom terraced house for sale in Gunton Lane, New Costessey, Norwich, NR5 — £230,000 • 3 bed • 1 bath • 774 ft²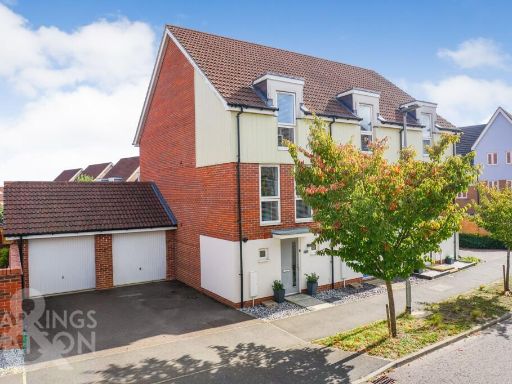 3 bedroom town house for sale in Holly Blue Mews, Costessey, Norwich, NR8 — £290,000 • 3 bed • 2 bath • 1262 ft²
3 bedroom town house for sale in Holly Blue Mews, Costessey, Norwich, NR8 — £290,000 • 3 bed • 2 bath • 1262 ft²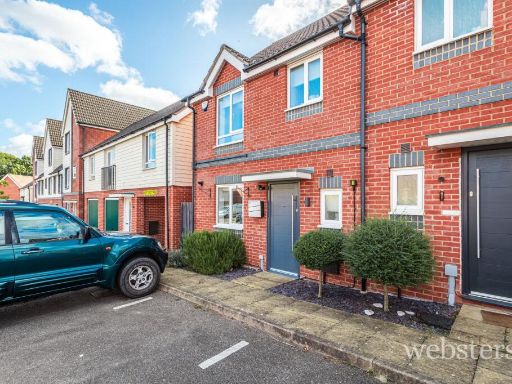 3 bedroom semi-detached house for sale in Redpoll Road, Costessey, NR8 — £260,000 • 3 bed • 2 bath • 807 ft²
3 bedroom semi-detached house for sale in Redpoll Road, Costessey, NR8 — £260,000 • 3 bed • 2 bath • 807 ft²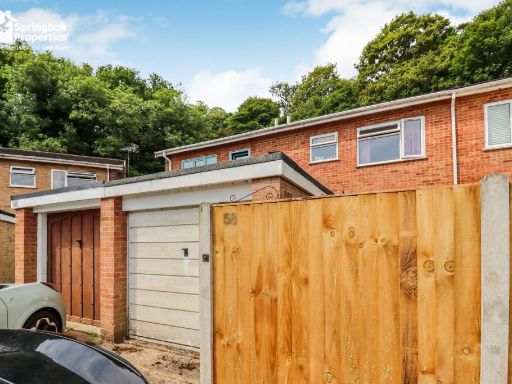 3 bedroom terraced house for sale in Tower Close, Costessey, Norwich, Norfolk, NR8 — £165,000 • 3 bed • 1 bath • 1031 ft²
3 bedroom terraced house for sale in Tower Close, Costessey, Norwich, Norfolk, NR8 — £165,000 • 3 bed • 1 bath • 1031 ft²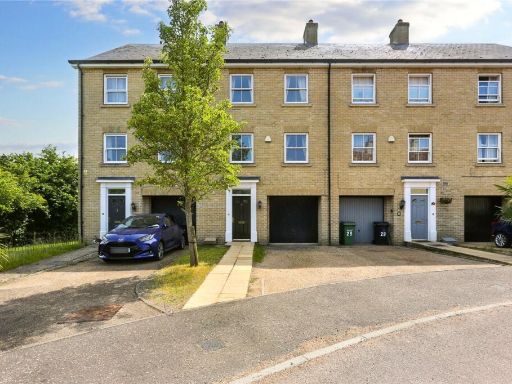 4 bedroom terraced house for sale in Vanguard Chase, Costessey, Norwich, Norfolk, NR5 — £300,000 • 4 bed • 3 bath • 1353 ft²
4 bedroom terraced house for sale in Vanguard Chase, Costessey, Norwich, Norfolk, NR5 — £300,000 • 4 bed • 3 bath • 1353 ft²