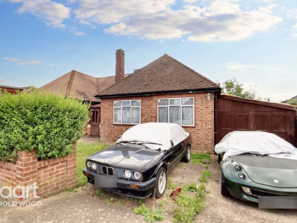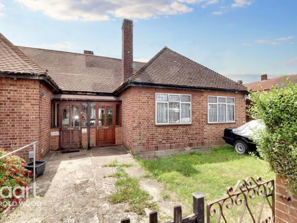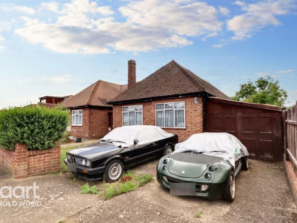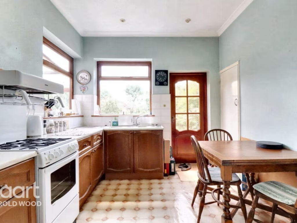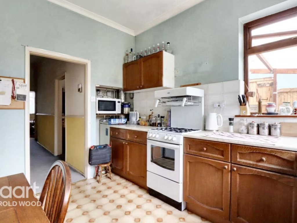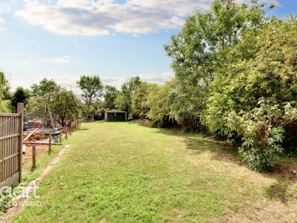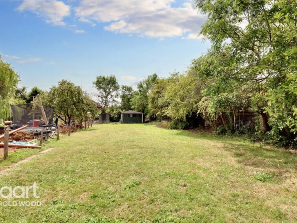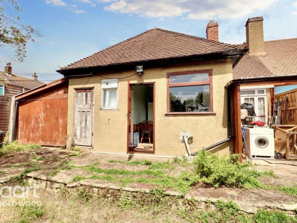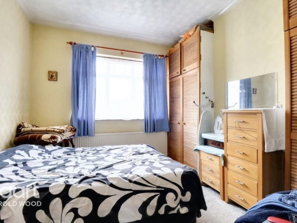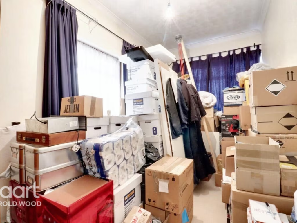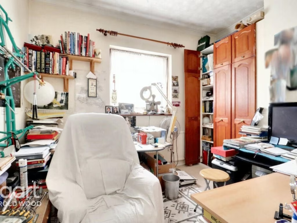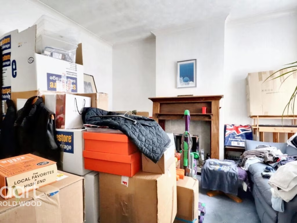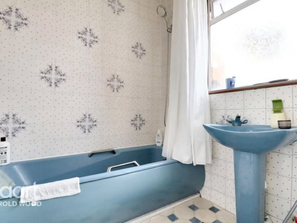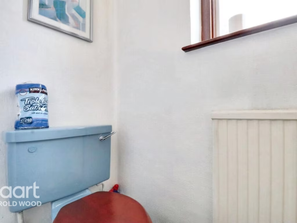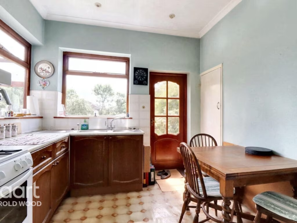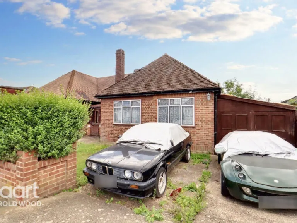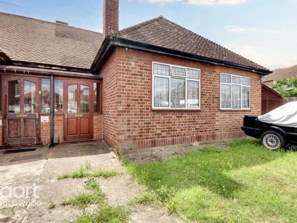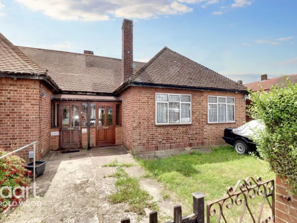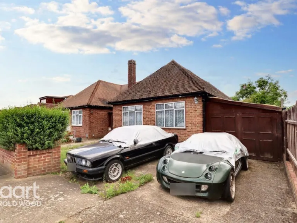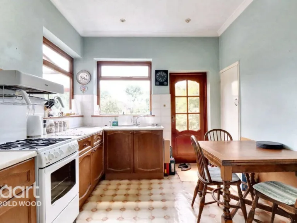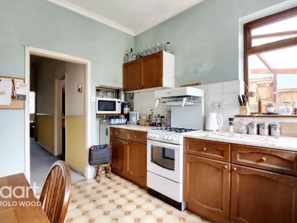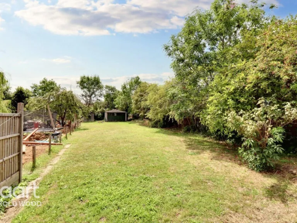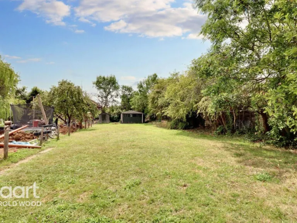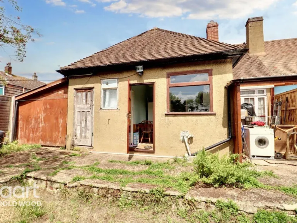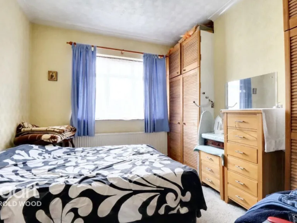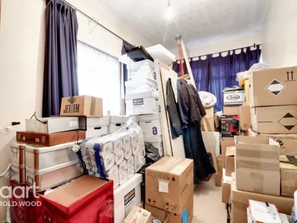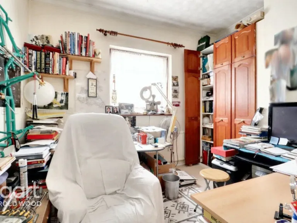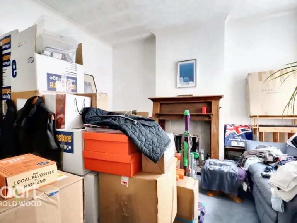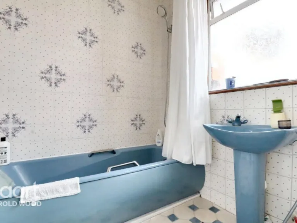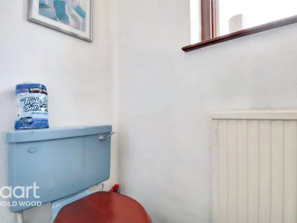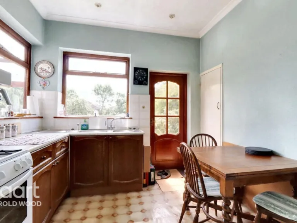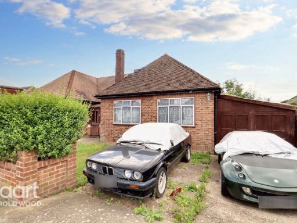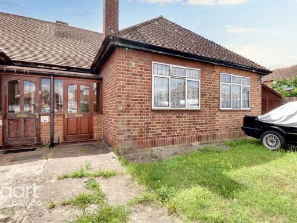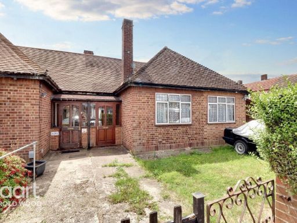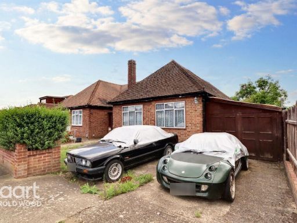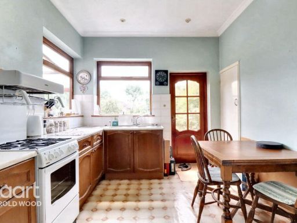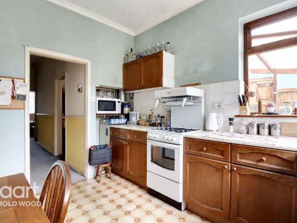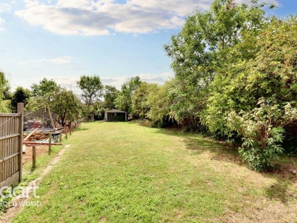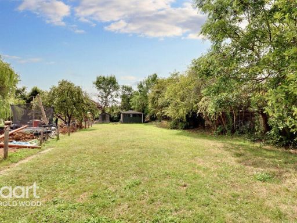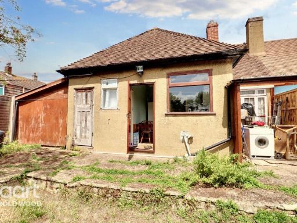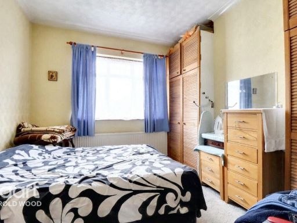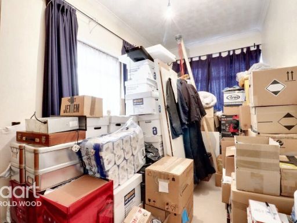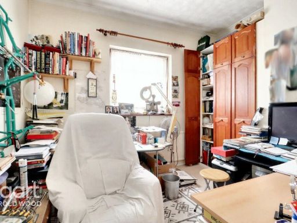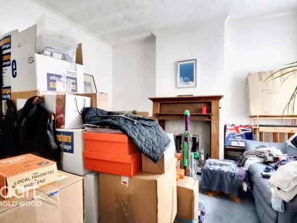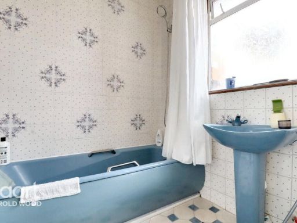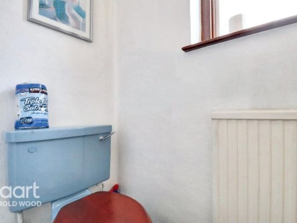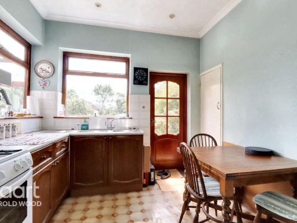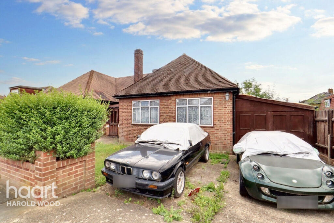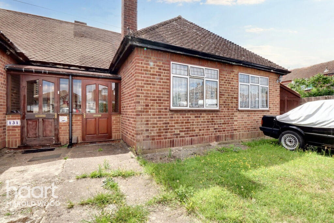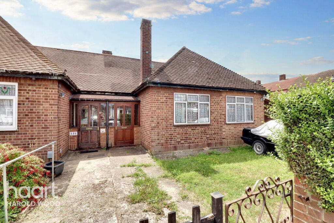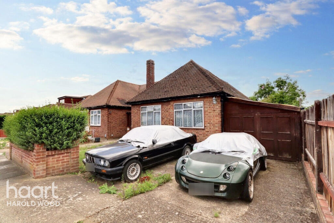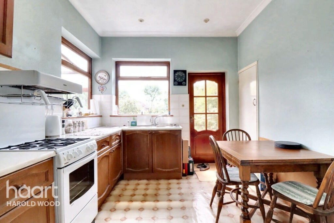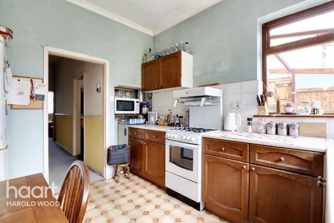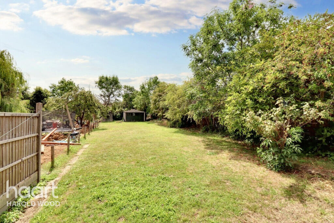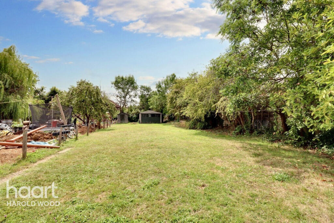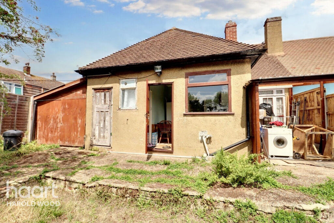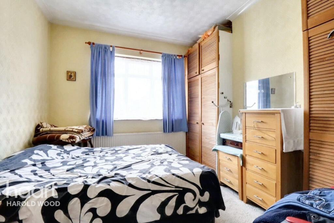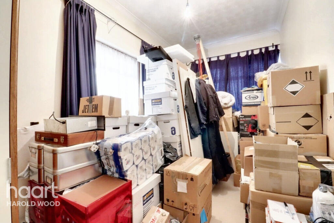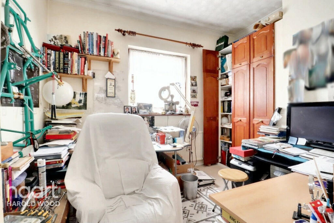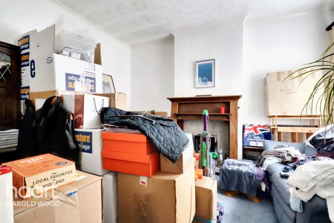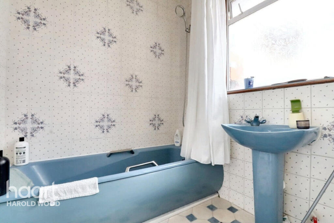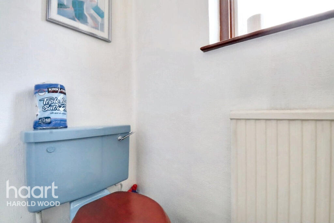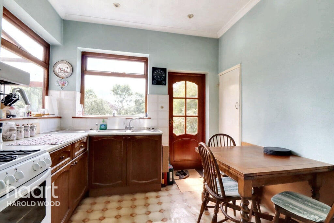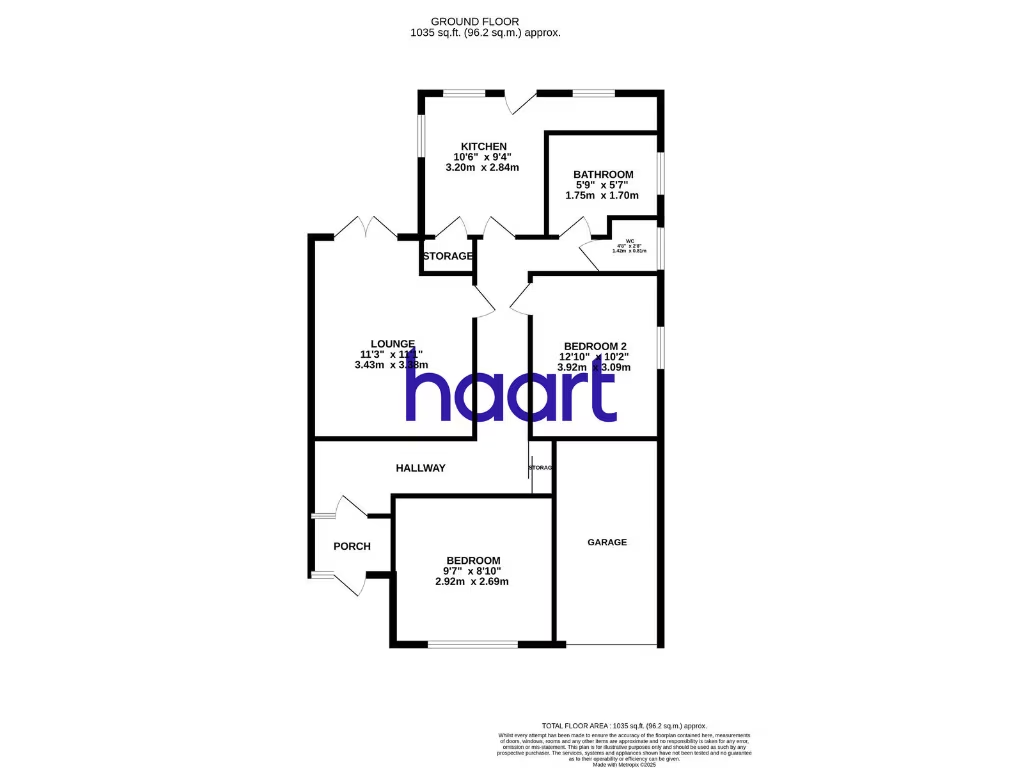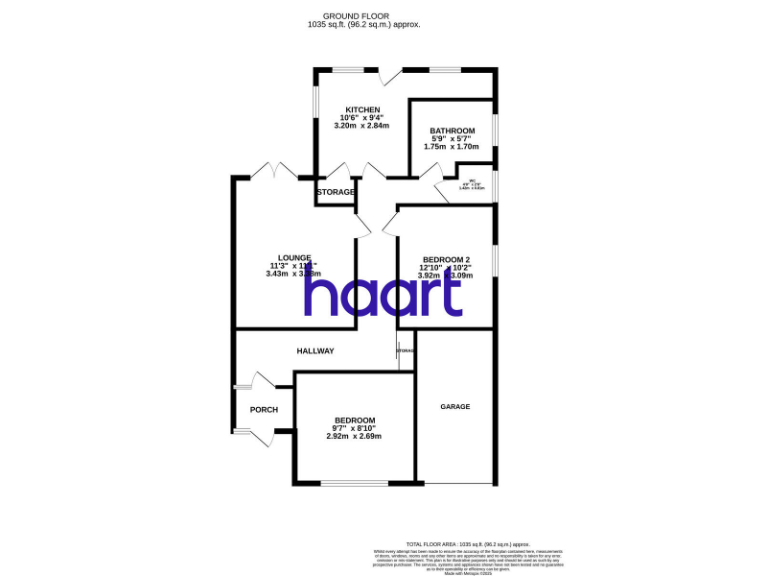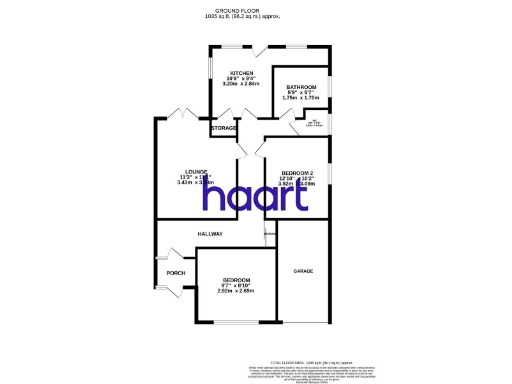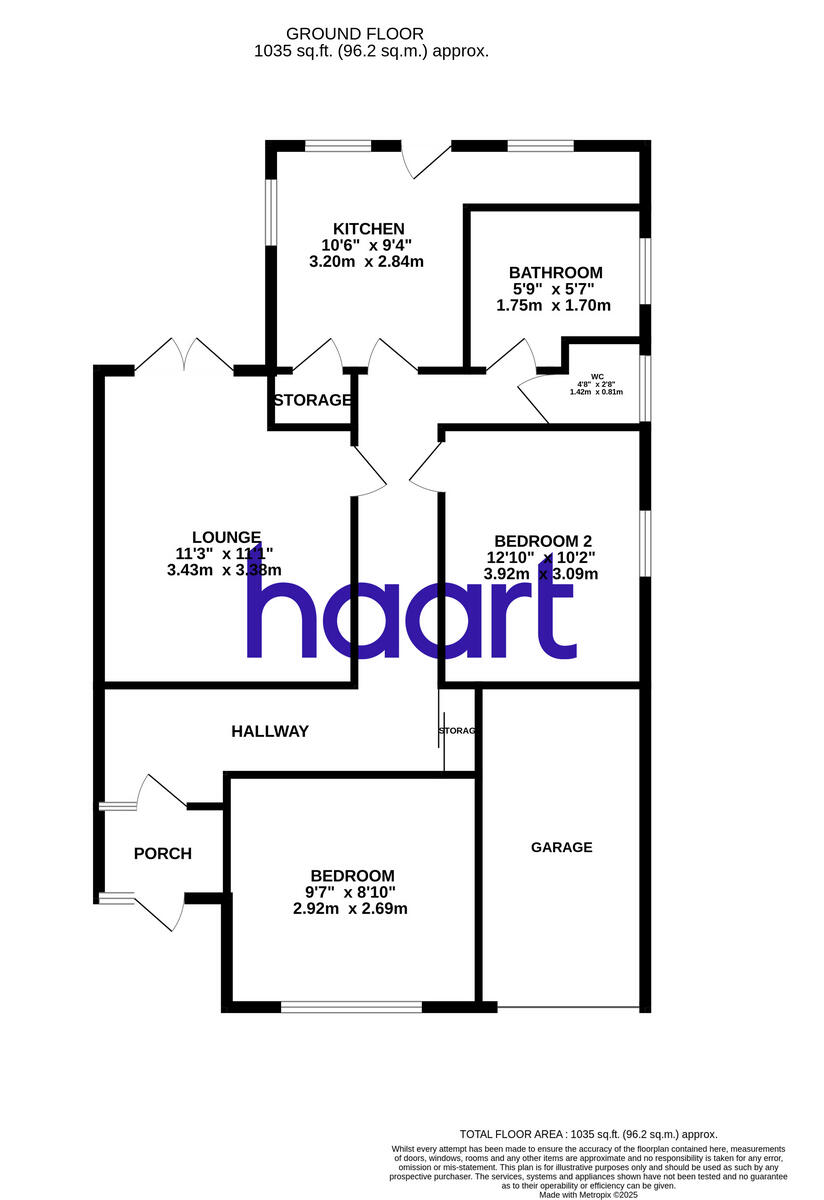Summary - Harrow Crescent, Romford RM3 7BJ
3 bed 1 bath Bungalow
Large garden, garage and development potential in a quiet residential street.
Three bedrooms with single bathroom; functional but dated interiors
Large rear garden (approx. 120ft) and substantial plot to rear
Double garage at garden end plus side driveway and lean‑to garage
Freehold with no onward chain — quicker transaction possible
Solid brick walls; likely no cavity insulation, may need upgrading
Constructed 1930s–1940s; mid‑century fabric and finishes throughout
Good transport links, nearby shops and several well‑rated schools
Approx. 1,035 sq ft; single‑storey layout suited to downsizing or extension
Set back in a quiet Heaton Grange street, this semi‑detached bungalow offers single‑storey living with genuine potential. The home provides three bedrooms, a single bathroom and a generous linear layout across approximately 1,035 sq ft, suited to downsizers, small families or investors seeking rental income. The property is offered freehold with no onward chain, simplifying purchase.
The plot is a standout feature: a large rear garden of around 120ft and a double garage at the garden’s end, plus a side driveway and lean‑to garage. These outdoor assets create scope for extension (subject to planning) or long‑term garden enjoyment. Transport links are good and local shops and a range of schools are within easy reach.
The bungalow dates from the 1930s–40s and has double glazing installed after 2002 and mains gas central heating. However, the building has solid brick walls with assumed no cavity insulation and interiors show mid‑century fittings. Expect cosmetic updating throughout; the accommodation is functional but dated and will benefit from refurbishment to unlock full value.
Practical considerations: there is one bathroom, average local crime and no flood risk. Broadband and mobile signal are strong. Buyers looking for a ready‑to‑move‑into modern finish should allow budget for improvements; those wanting a project will find space and location ideal.
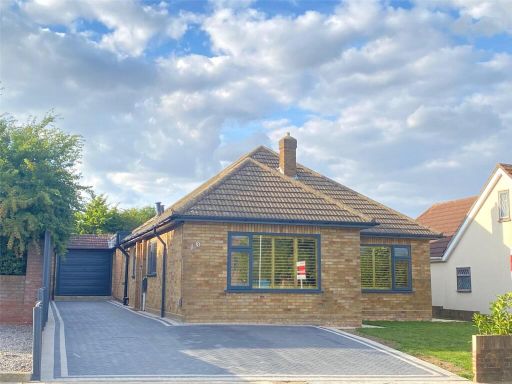 3 bedroom bungalow for sale in Grange Road, ROMFORD, Essex, RM3 — £875,000 • 3 bed • 2 bath • 2022 ft²
3 bedroom bungalow for sale in Grange Road, ROMFORD, Essex, RM3 — £875,000 • 3 bed • 2 bath • 2022 ft²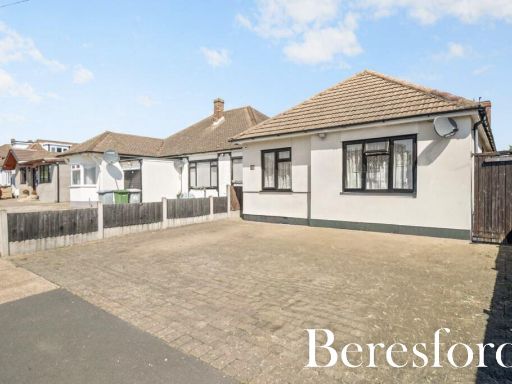 4 bedroom bungalow for sale in Harrow Crescent, Romford, RM3 — £575,000 • 4 bed • 1 bath • 990 ft²
4 bedroom bungalow for sale in Harrow Crescent, Romford, RM3 — £575,000 • 4 bed • 1 bath • 990 ft²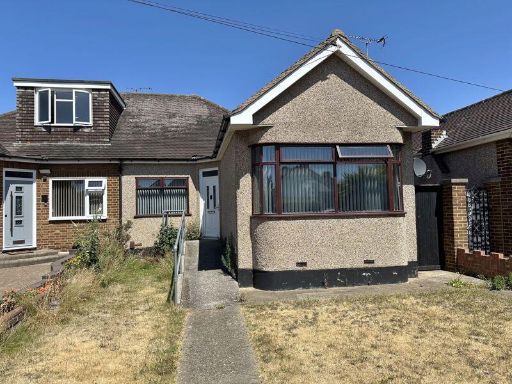 3 bedroom semi-detached bungalow for sale in The Pines, Stifford Clays, RM16 — £475,000 • 3 bed • 1 bath • 819 ft²
3 bedroom semi-detached bungalow for sale in The Pines, Stifford Clays, RM16 — £475,000 • 3 bed • 1 bath • 819 ft²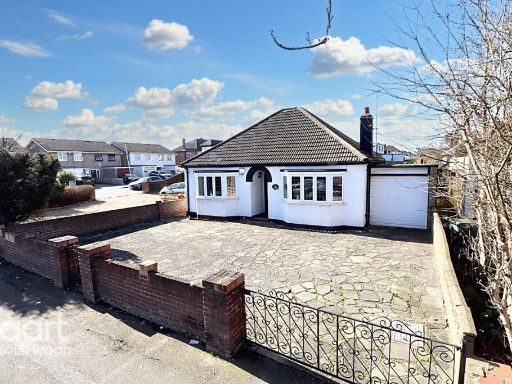 3 bedroom detached bungalow for sale in Straight Road, Romford, RM3 — £575,000 • 3 bed • 1 bath • 2742 ft²
3 bedroom detached bungalow for sale in Straight Road, Romford, RM3 — £575,000 • 3 bed • 1 bath • 2742 ft²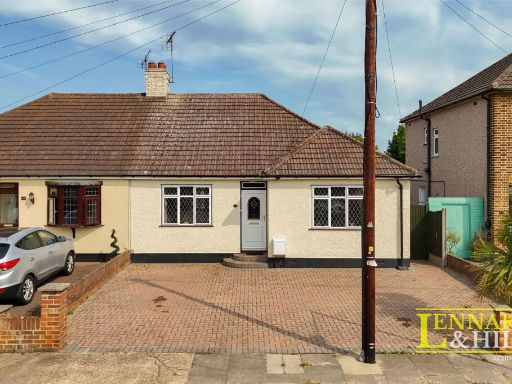 3 bedroom semi-detached bungalow for sale in Gordon Road, Woodside, Grays, RM16 — £465,000 • 3 bed • 1 bath • 924 ft²
3 bedroom semi-detached bungalow for sale in Gordon Road, Woodside, Grays, RM16 — £465,000 • 3 bed • 1 bath • 924 ft²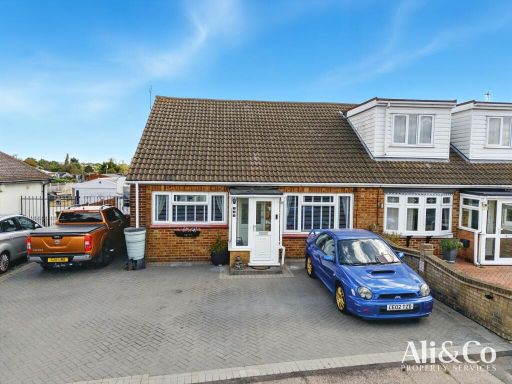 3 bedroom bungalow for sale in Heath Road, Orsett Heath, RM16 — £465,000 • 3 bed • 1 bath • 861 ft²
3 bedroom bungalow for sale in Heath Road, Orsett Heath, RM16 — £465,000 • 3 bed • 1 bath • 861 ft²