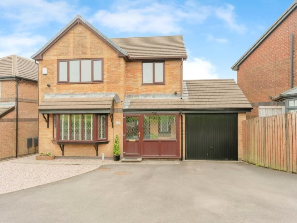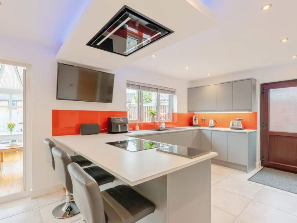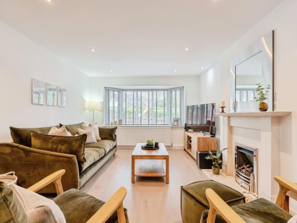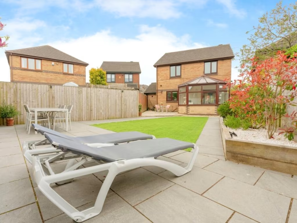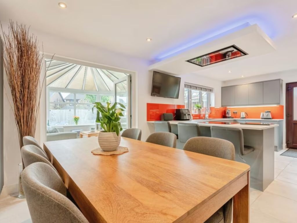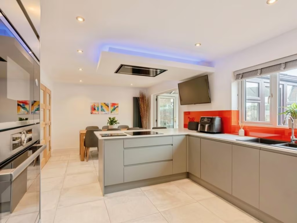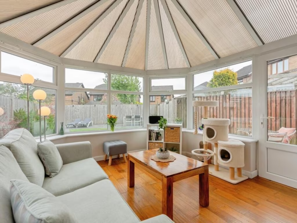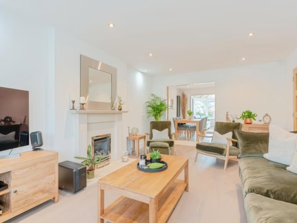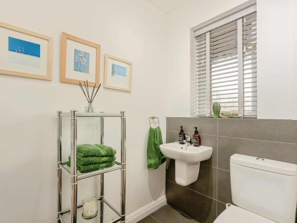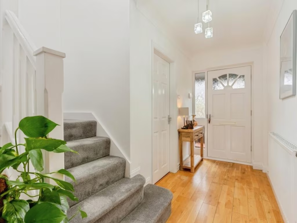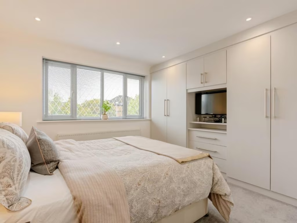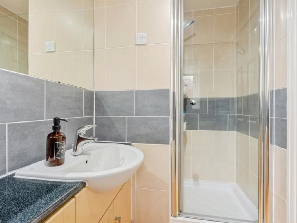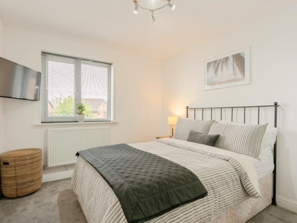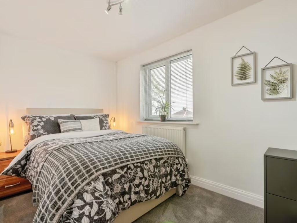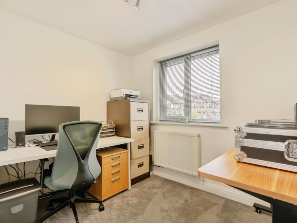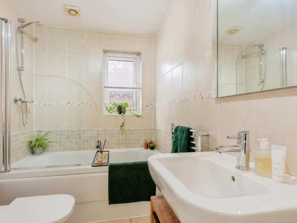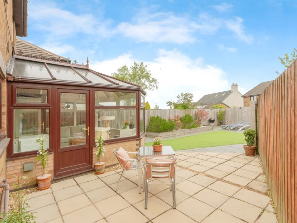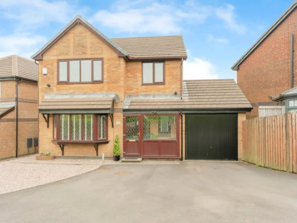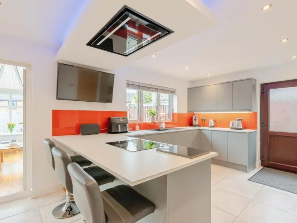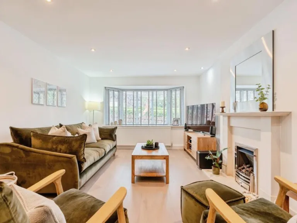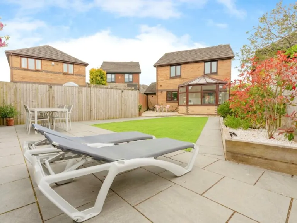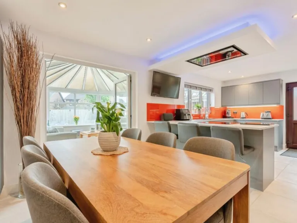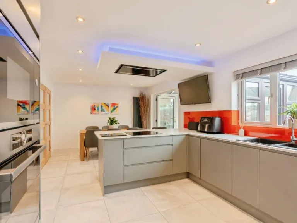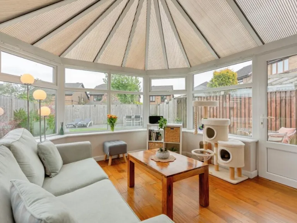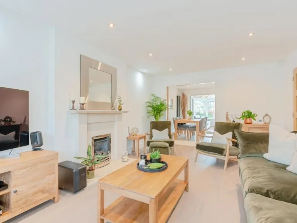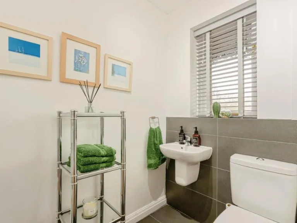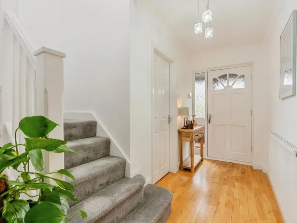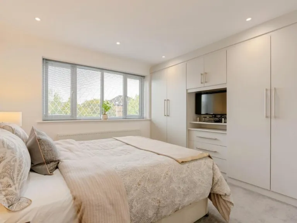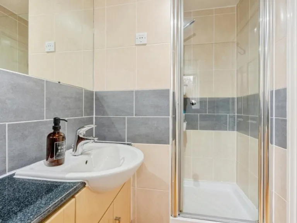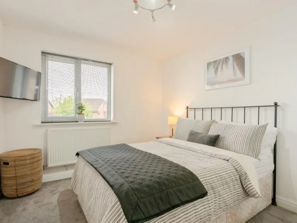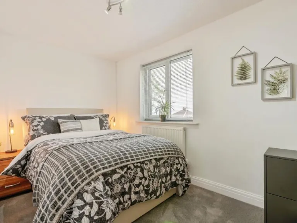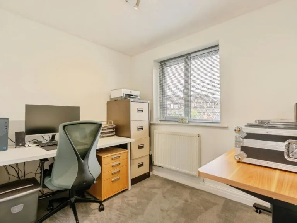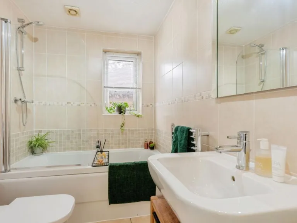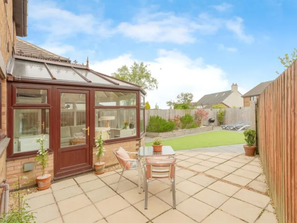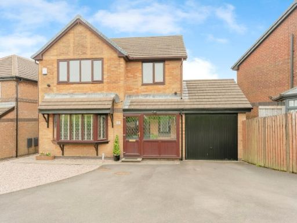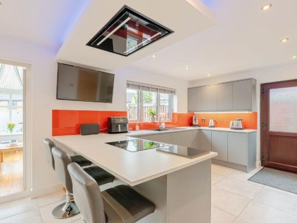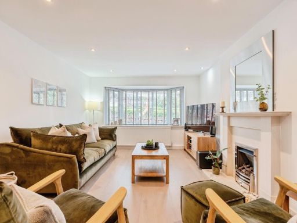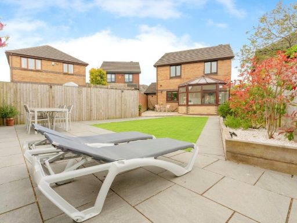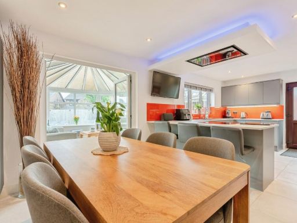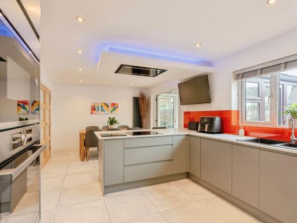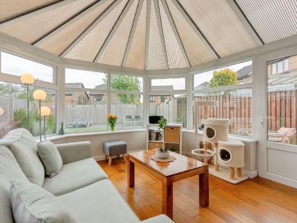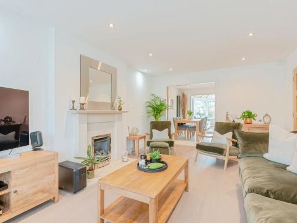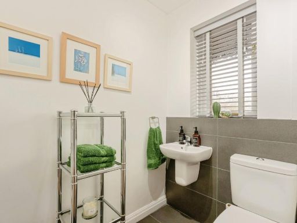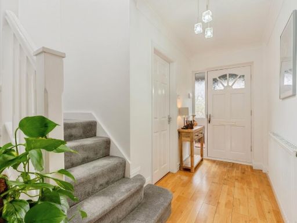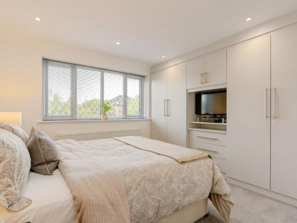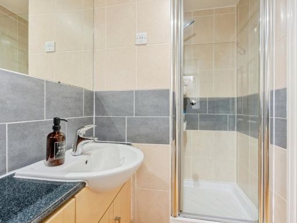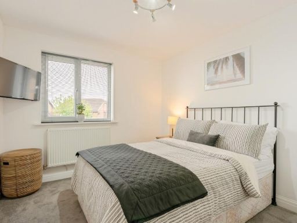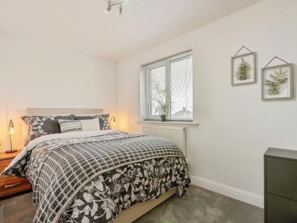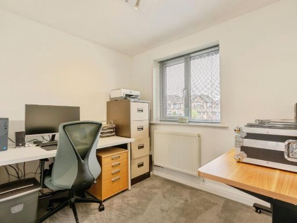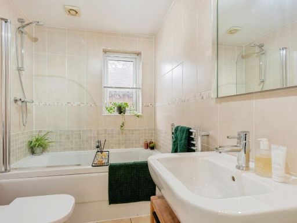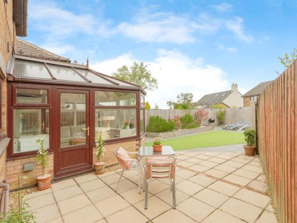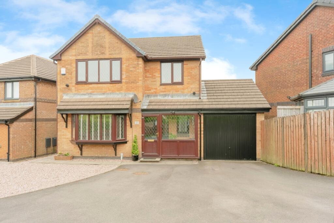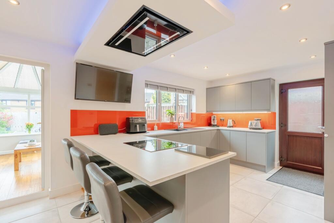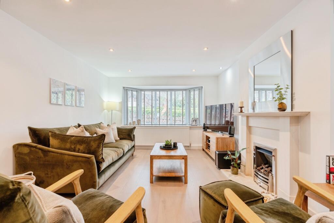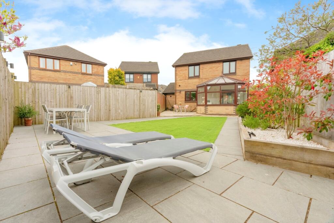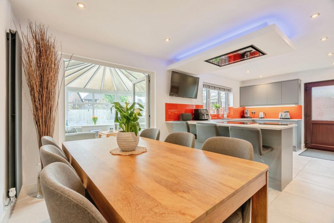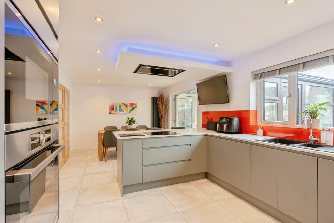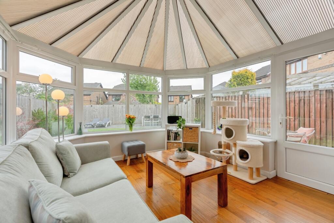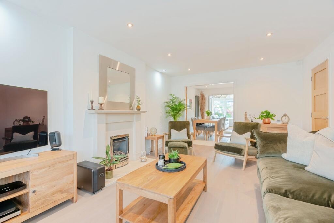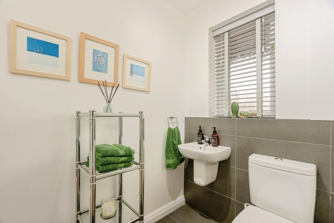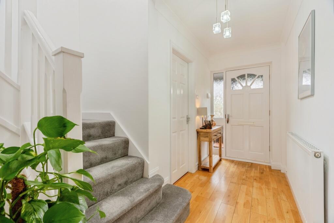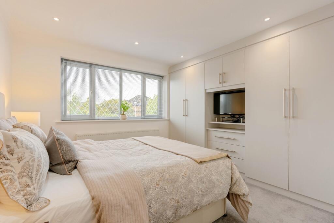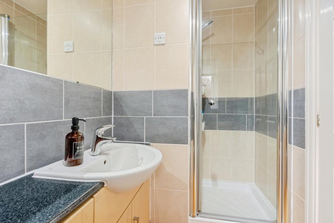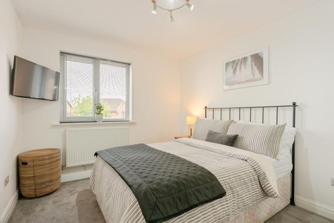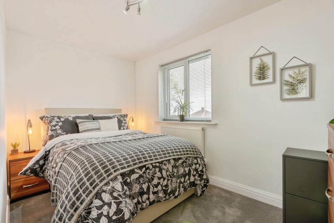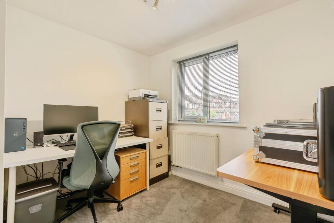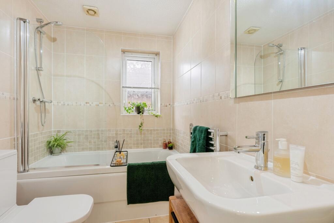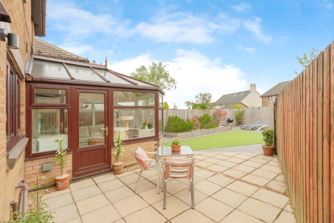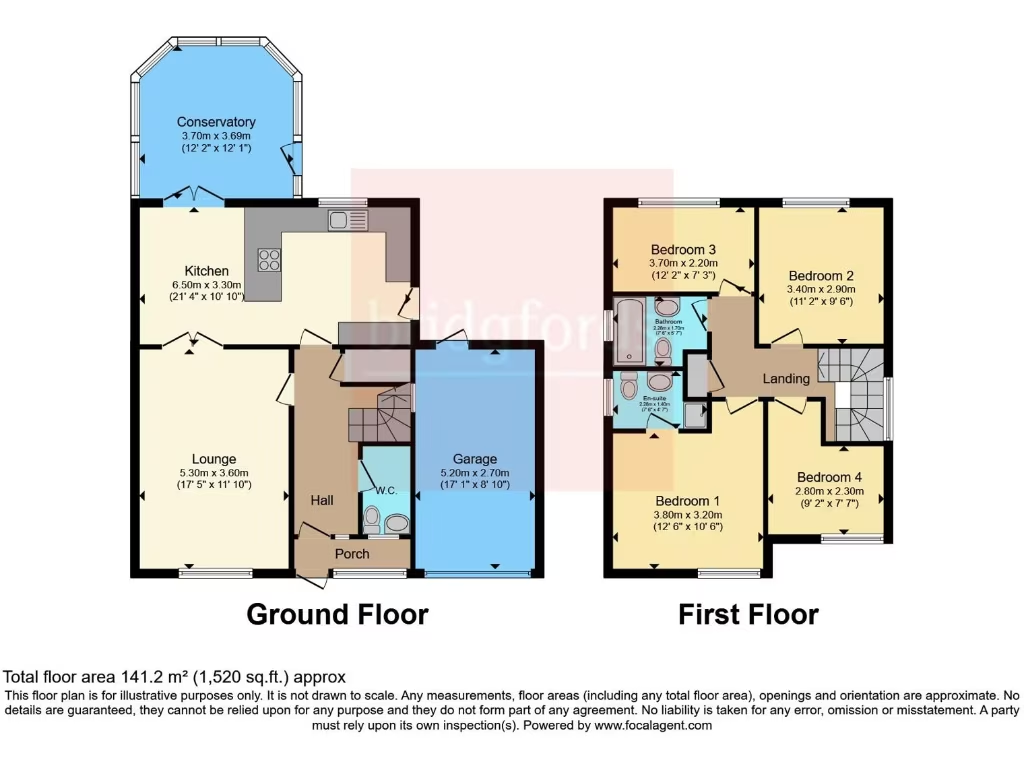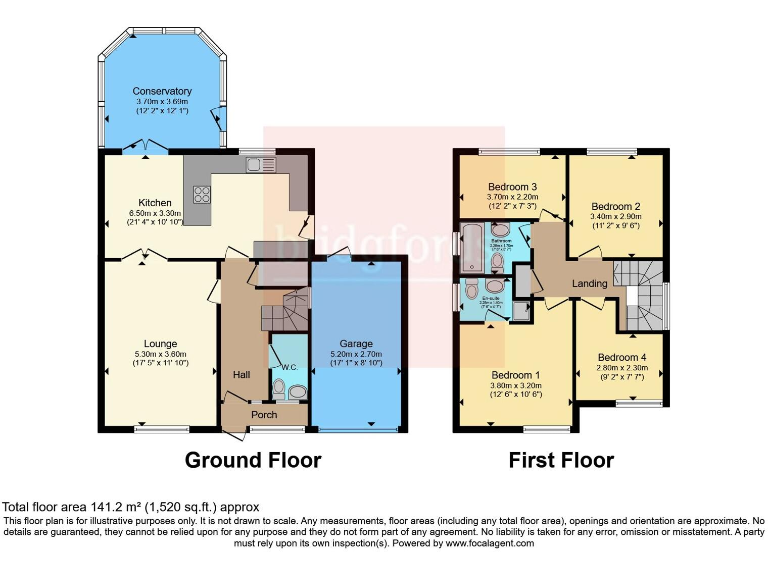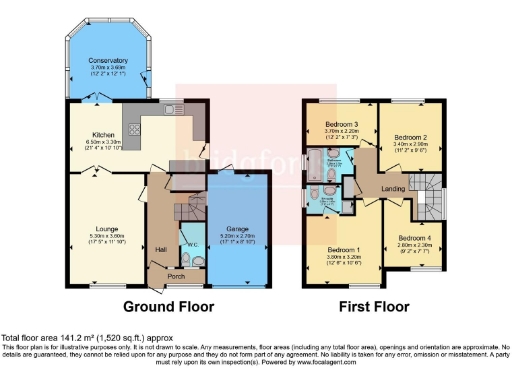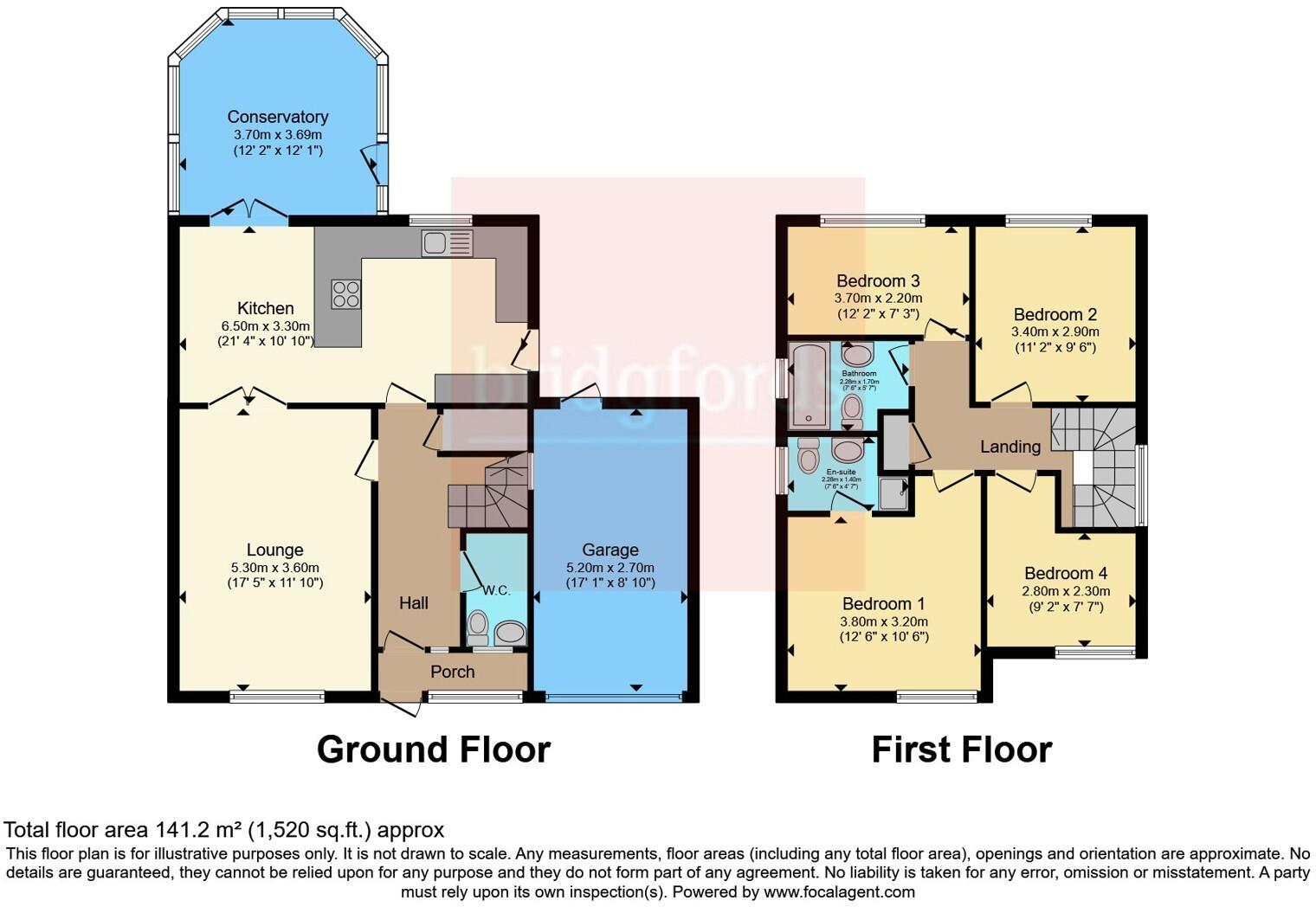Summary - 7 BUTTERCROSS CLOSE BURNLEY BB11 5HB
4 bed 2 bath Detached
Bright open-plan living, garage and garden close to parks and schools.
Newly renovated throughout, contemporary fittings
This recently renovated four-bedroom detached house sits on a private driveway with views over the adjoining park. At about 1,520 sq ft the layout suits a growing family, with an open-plan kitchen/diner that flows into a conservatory and a separate lounge for everyday living.
The kitchen is contemporary with an island and integrated appliances; the master bedroom benefits from an en suite and there is a downstairs cloakroom for visitors. Outside offers a decent laid-to-lawn rear garden, patio, front driveway and single garage for parking and storage.
Practical details include mains gas central heating with a modern boiler, cavity walls, and double glazing that was installed before 2002. Broadband and mobile signal are strong, and the property sits in an affluent, semi-rural area with several nearby primary and secondary schools.
Notable negatives are an above-average local crime rate and older double glazing that may not match current efficiency standards. Council tax is moderate. Overall this is a well-finished family home with good living space and scope to personalise if desired.
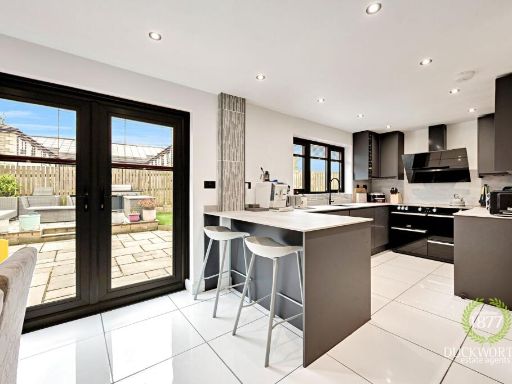 4 bedroom detached house for sale in Buttercross Close, Burnley, BB11 — £300,000 • 4 bed • 2 bath • 1217 ft²
4 bedroom detached house for sale in Buttercross Close, Burnley, BB11 — £300,000 • 4 bed • 2 bath • 1217 ft²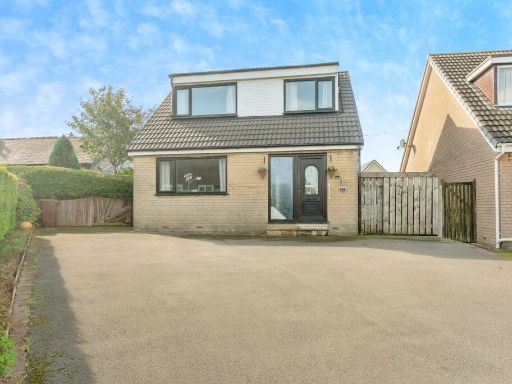 4 bedroom detached house for sale in Plane Tree Close, Burnley, Lancashire, BB11 — £239,950 • 4 bed • 2 bath • 1056 ft²
4 bedroom detached house for sale in Plane Tree Close, Burnley, Lancashire, BB11 — £239,950 • 4 bed • 2 bath • 1056 ft²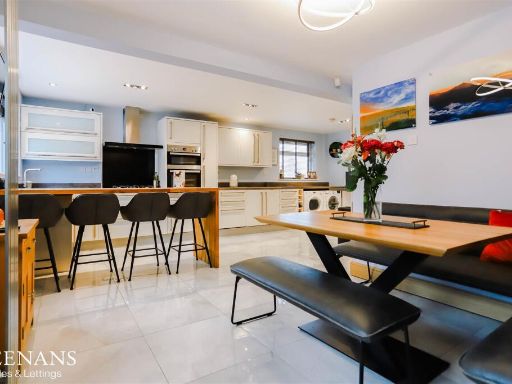 4 bedroom detached house for sale in Helvellyn Drive, Burnley, BB12 — £415,000 • 4 bed • 2 bath • 2213 ft²
4 bedroom detached house for sale in Helvellyn Drive, Burnley, BB12 — £415,000 • 4 bed • 2 bath • 2213 ft²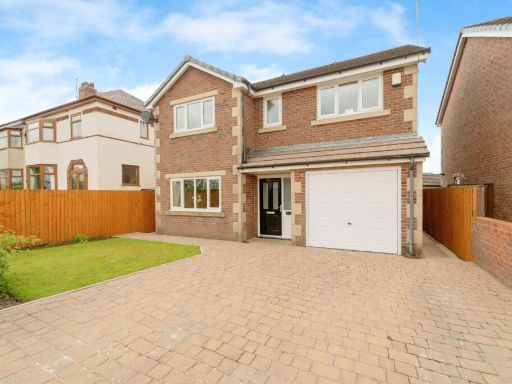 4 bedroom detached house for sale in Red Lees Avenue, Burnley, Lancashire, BB10 — £330,000 • 4 bed • 3 bath • 1340 ft²
4 bedroom detached house for sale in Red Lees Avenue, Burnley, Lancashire, BB10 — £330,000 • 4 bed • 3 bath • 1340 ft²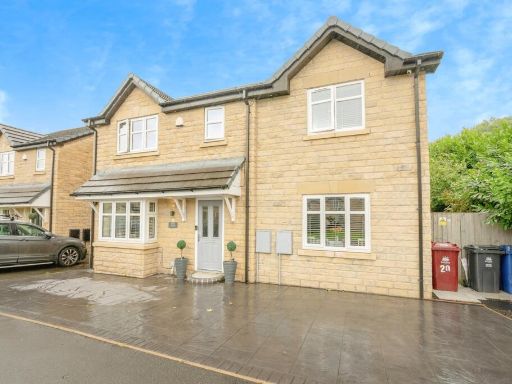 4 bedroom detached house for sale in Maden Fold Bank, Burnley, Lancashire, BB12 — £390,000 • 4 bed • 4 bath • 1549 ft²
4 bedroom detached house for sale in Maden Fold Bank, Burnley, Lancashire, BB12 — £390,000 • 4 bed • 4 bath • 1549 ft²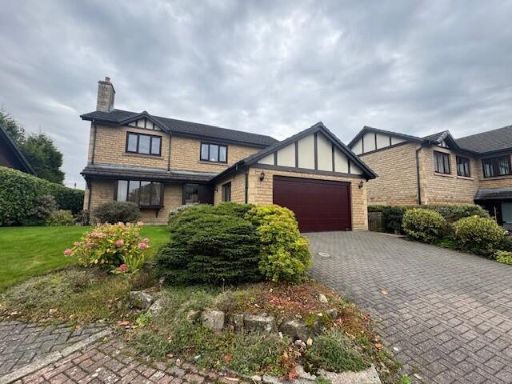 4 bedroom detached house for sale in Ridge Court, Burnley, BB10 — £349,995 • 4 bed • 2 bath
4 bedroom detached house for sale in Ridge Court, Burnley, BB10 — £349,995 • 4 bed • 2 bath