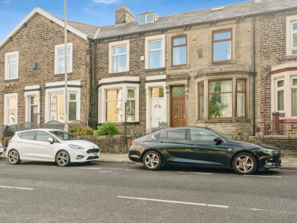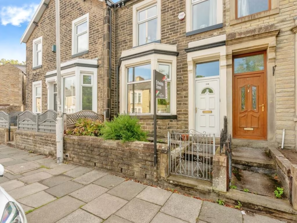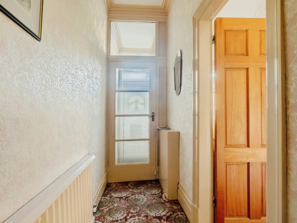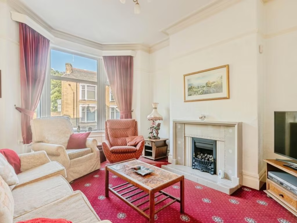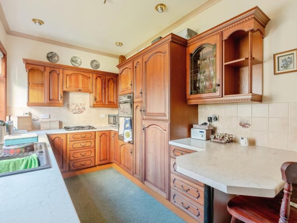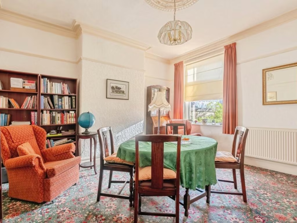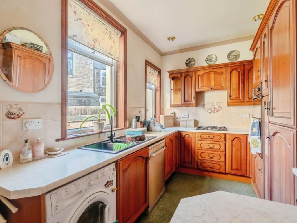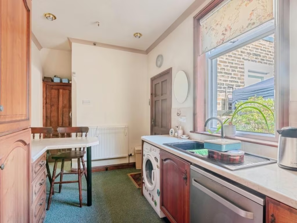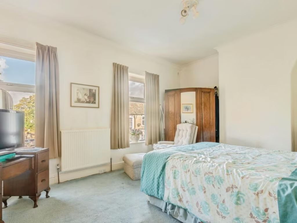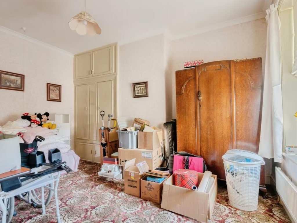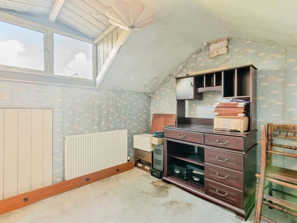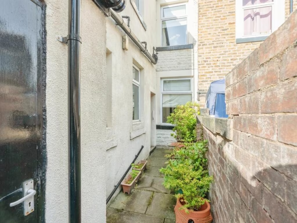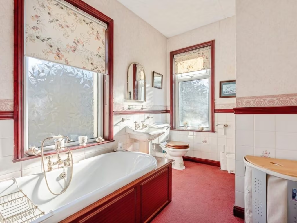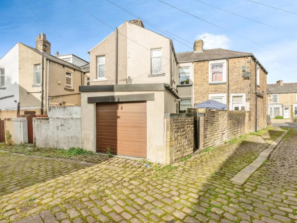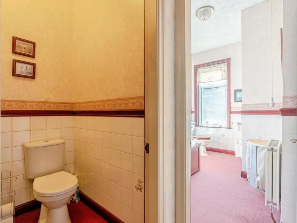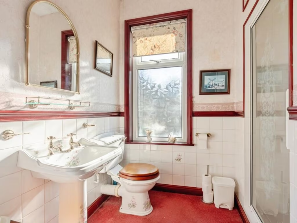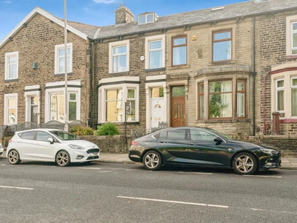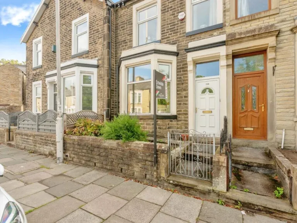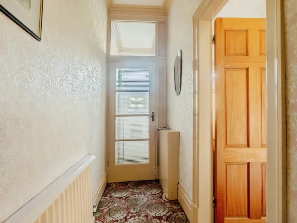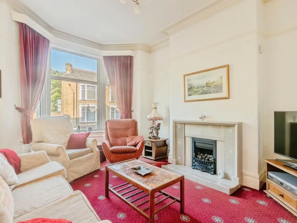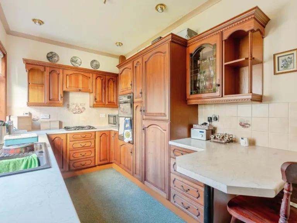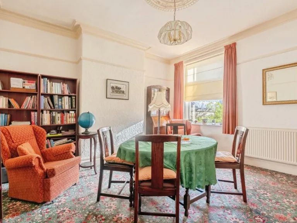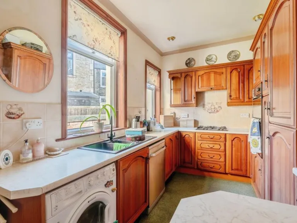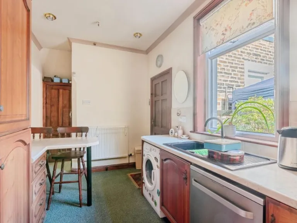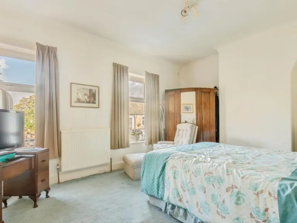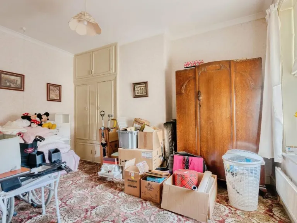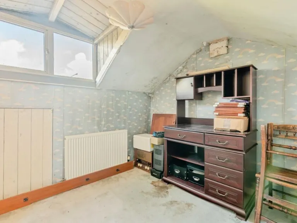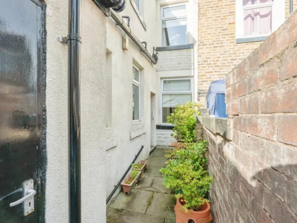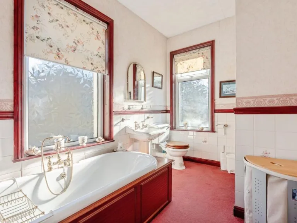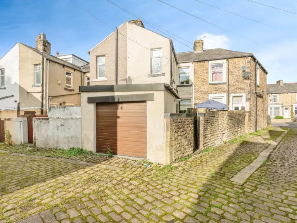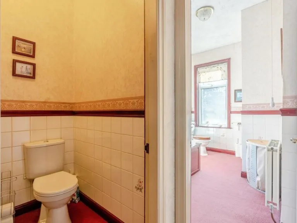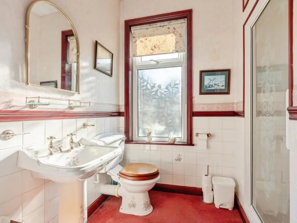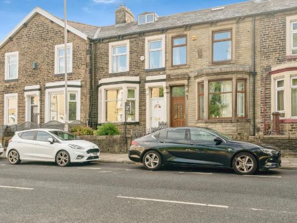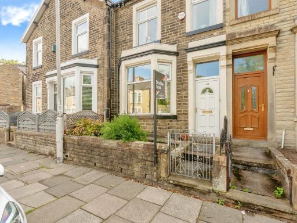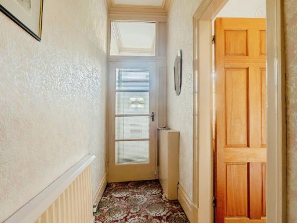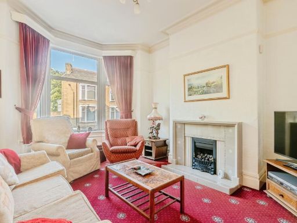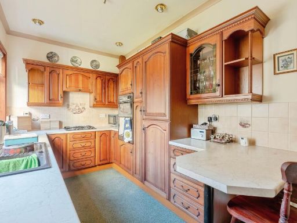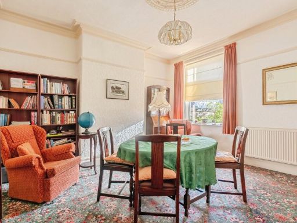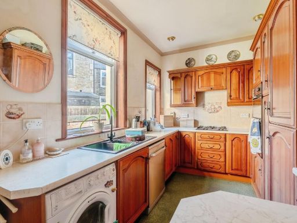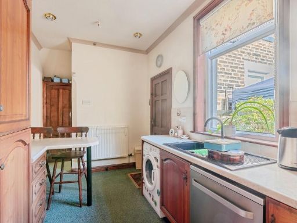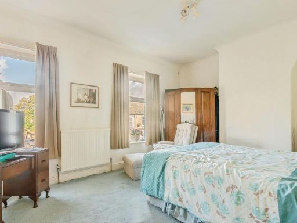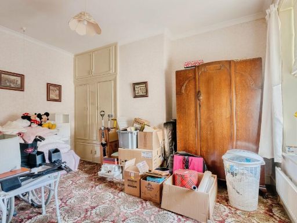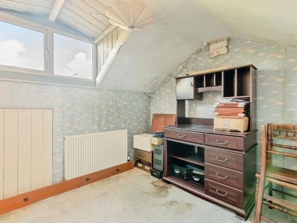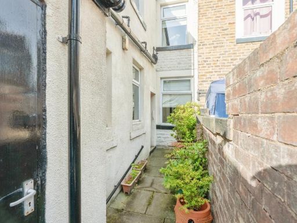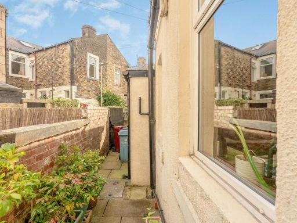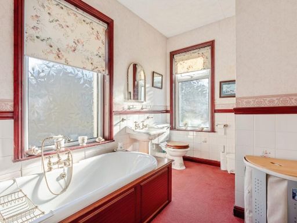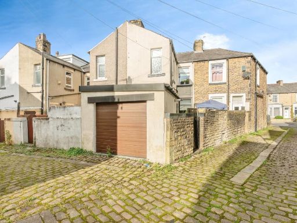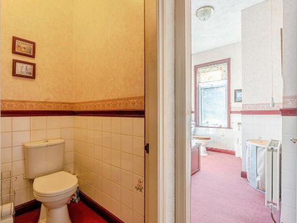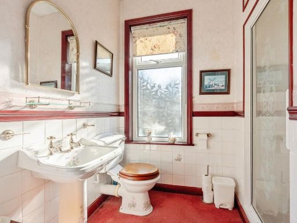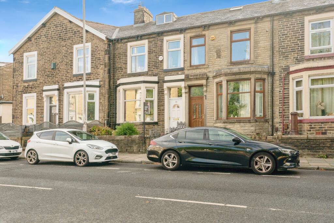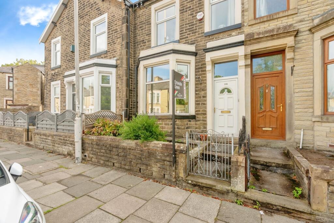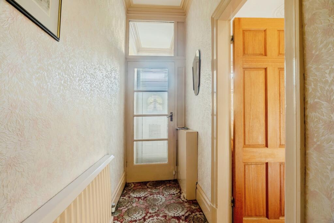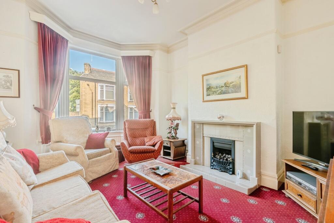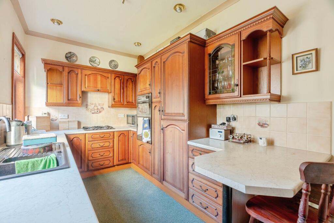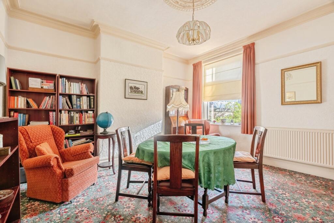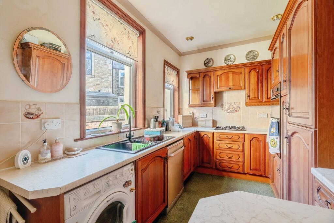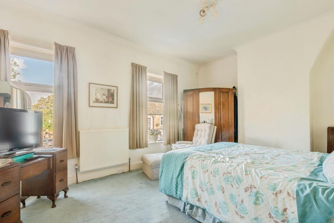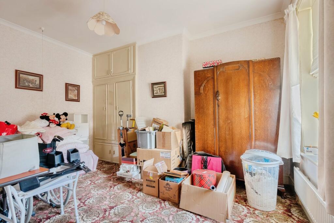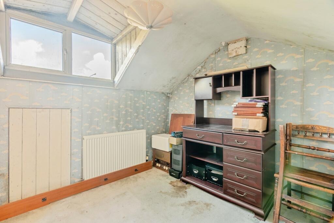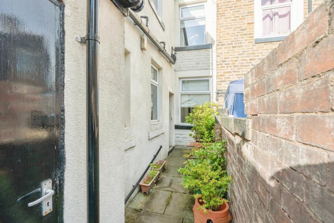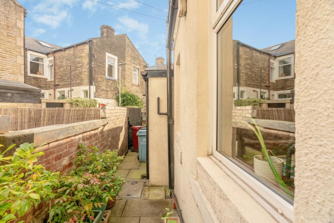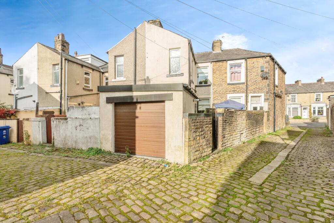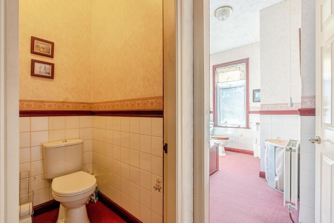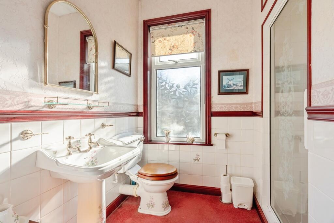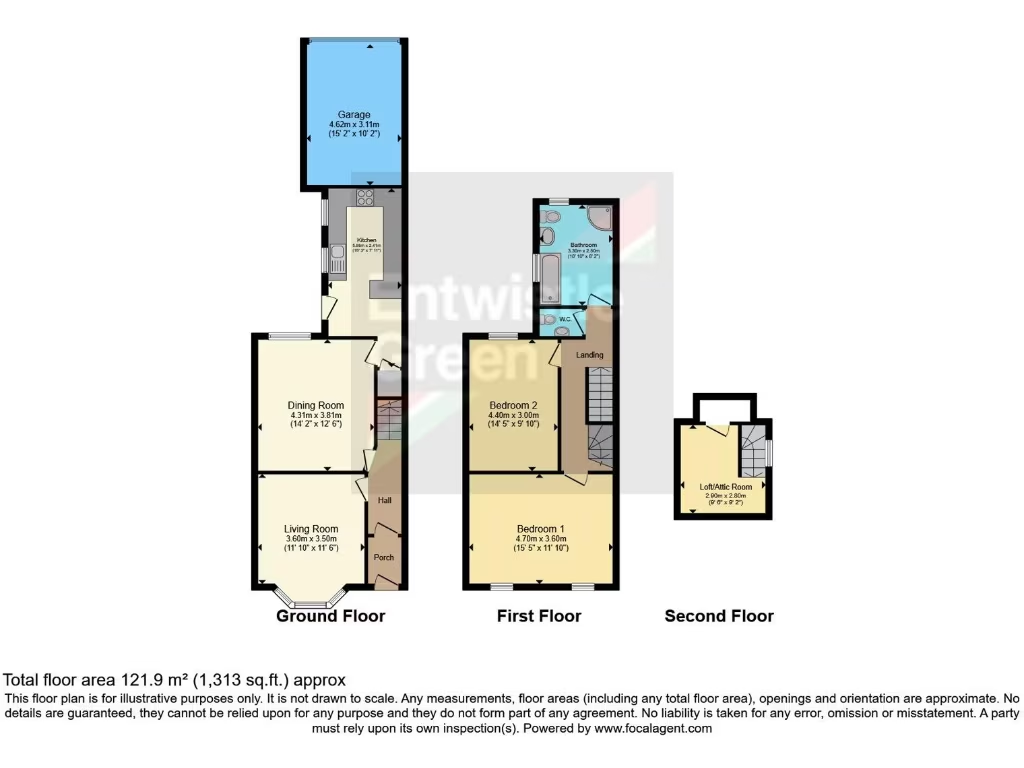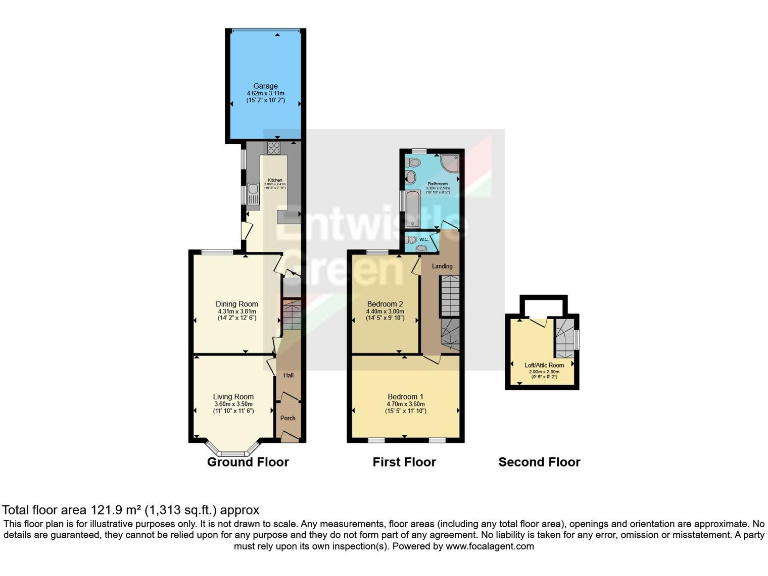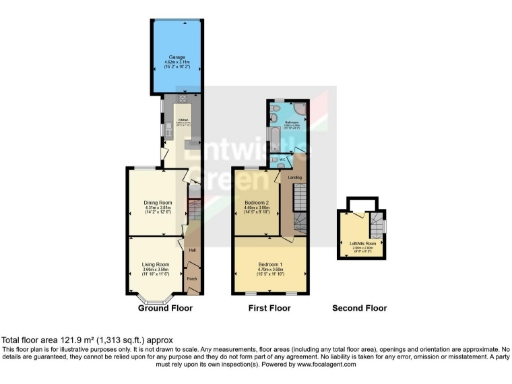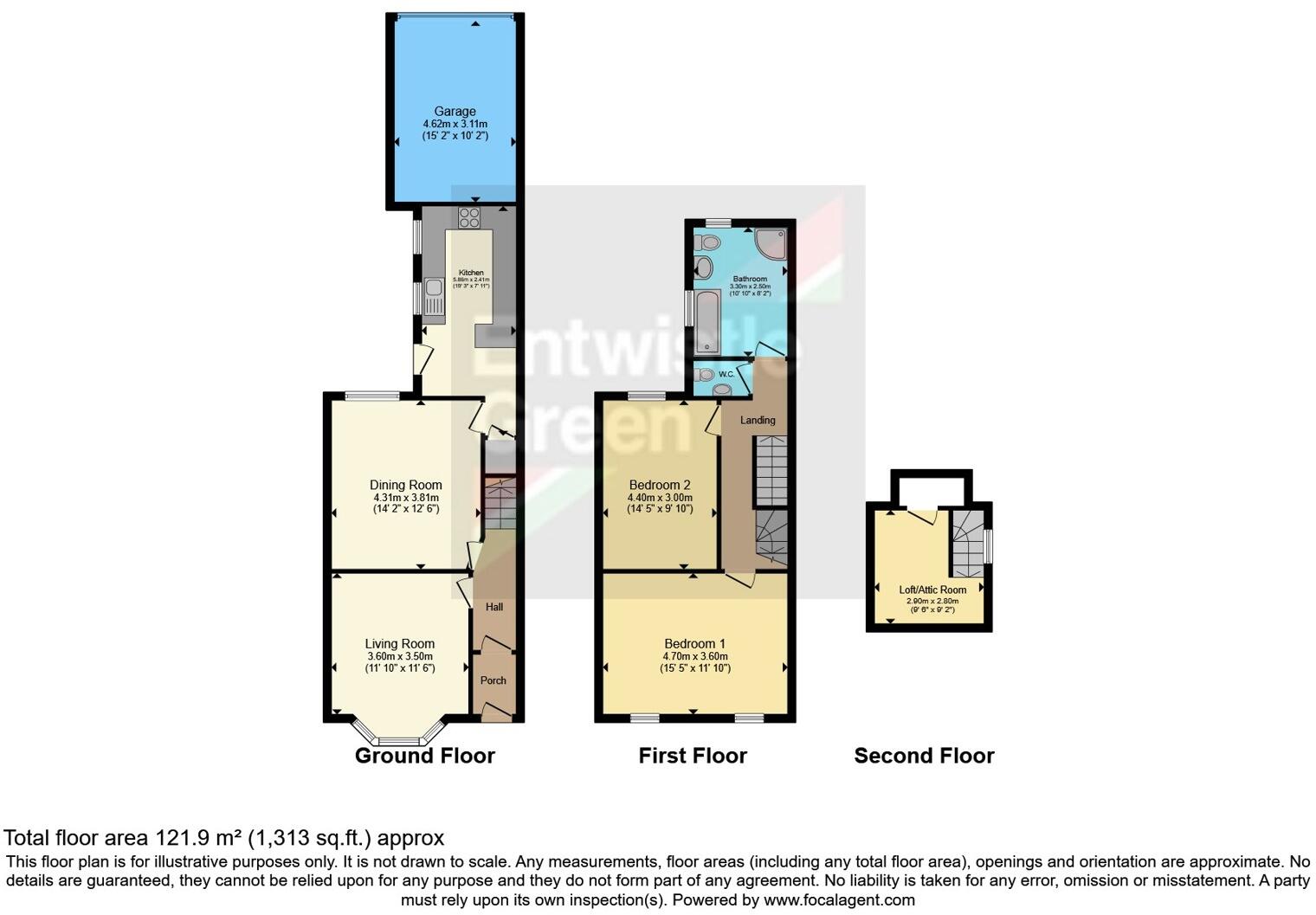Summary - 159, Coal Clough Lane BB11 4NJ
3 bed 1 bath Terraced
Spacious Victorian terrace with garage and refurbishment potential in Burnley..
- Bay-fronted Victorian mid-terrace, high ceilings and period features
- Large overall size: approximately 1,313 sq ft across three storeys
- Two main bedrooms plus attic room suitable for bedroom or office
- Rear private garage with electric door, uncommon for the area
- Boiler approximately 12 months old; gas central heating throughout
- Leasehold tenure — check terms and any ground rent or service charges
- Cavity walls assumed uninsulated; may need energy-efficiency upgrades
- Single family bathroom; internal updating and refurbishment likely needed
Spacious bay-fronted terrace offering 1,313 sq ft of adaptable living in a well-connected Burnley location. The house retains attractive Victorian features and high ceilings across three storeys, with two main double bedrooms plus an attic room that suits a bedroom, office or storage.
Practical benefits include gas central heating with a boiler around 12 months old, double glazing installed post-2002, and a rare rear garage with an electric door — useful for secure parking or extra storage. The property sits close to schools, local shops, regular bus routes and Manchester Road station, making it convenient for families and commuters.
The home is presented as a blank canvas and will suit buyers looking to personalise or renovate. Note the tenure is leasehold and the original cavity walls are presumed uninsulated, which may mean future energy-efficiency improvements are needed. There is a single family bathroom and some internal updating likely required to maximise value.
Overall, this large Victorian mid-terrace combines period character, size and a desirable garage — an appealing prospect for growing families or investors seeking refurbishment potential in a well-served area.
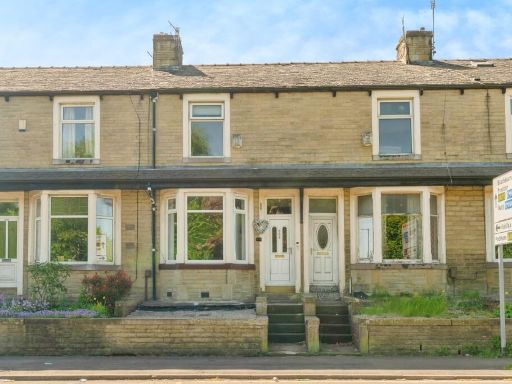 3 bedroom terraced house for sale in Accrington Road, Burnley, Lancashire, BB11 — £140,000 • 3 bed • 1 bath • 979 ft²
3 bedroom terraced house for sale in Accrington Road, Burnley, Lancashire, BB11 — £140,000 • 3 bed • 1 bath • 979 ft²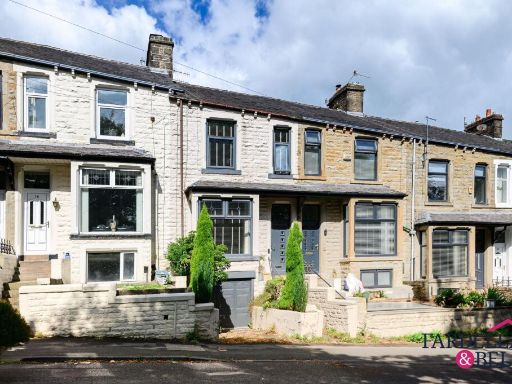 3 bedroom terraced house for sale in Faraday Street, Burnley, BB12 — £154,950 • 3 bed • 1 bath • 1130 ft²
3 bedroom terraced house for sale in Faraday Street, Burnley, BB12 — £154,950 • 3 bed • 1 bath • 1130 ft²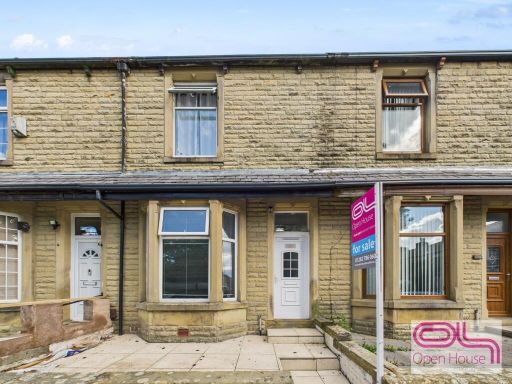 3 bedroom terraced house for sale in Melville Street, Burnley, BB10 — £145,000 • 3 bed • 1 bath • 980 ft²
3 bedroom terraced house for sale in Melville Street, Burnley, BB10 — £145,000 • 3 bed • 1 bath • 980 ft²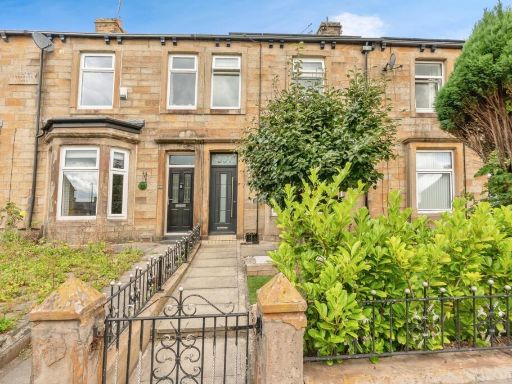 3 bedroom terraced house for sale in Padiham Road, Burnley, Lancashire, BB12 — £154,500 • 3 bed • 1 bath • 1487 ft²
3 bedroom terraced house for sale in Padiham Road, Burnley, Lancashire, BB12 — £154,500 • 3 bed • 1 bath • 1487 ft²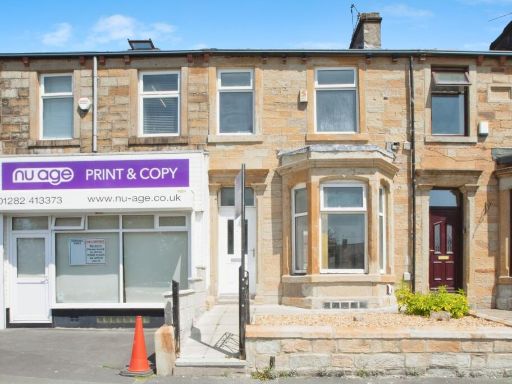 3 bedroom terraced house for sale in Padiham Road, Burnley, Lancashire, BB12 — £130,000 • 3 bed • 1 bath • 985 ft²
3 bedroom terraced house for sale in Padiham Road, Burnley, Lancashire, BB12 — £130,000 • 3 bed • 1 bath • 985 ft² 3 bedroom terraced house for sale in Hollingreave Road, Burnley, BB11 — £100,000 • 3 bed • 1 bath • 1204 ft²
3 bedroom terraced house for sale in Hollingreave Road, Burnley, BB11 — £100,000 • 3 bed • 1 bath • 1204 ft²