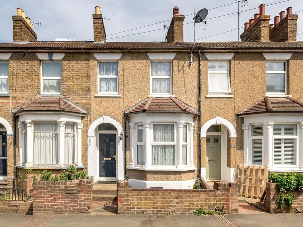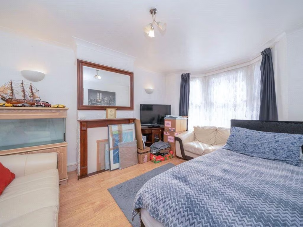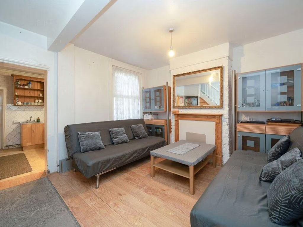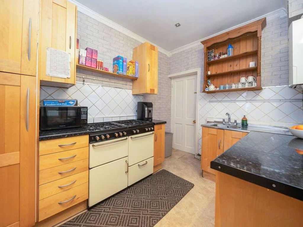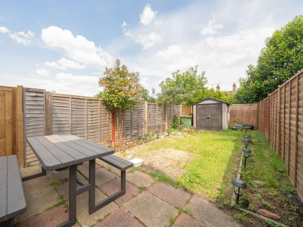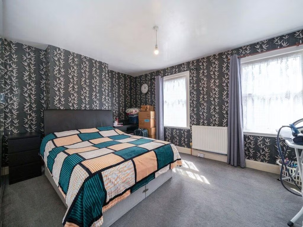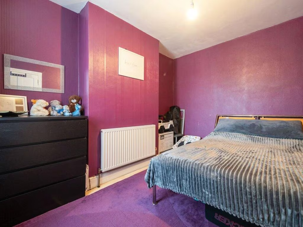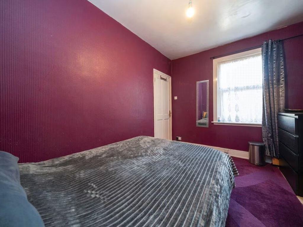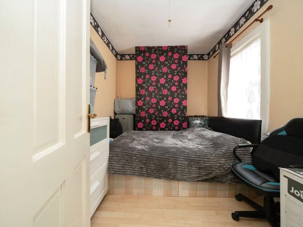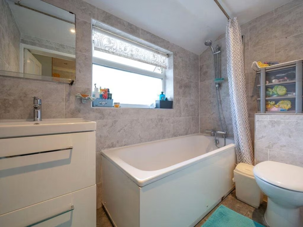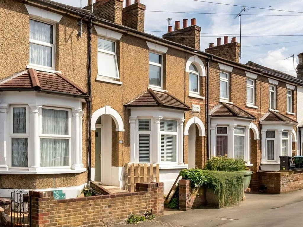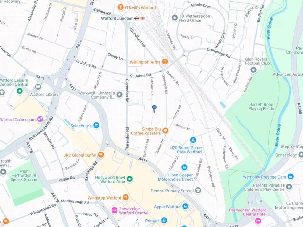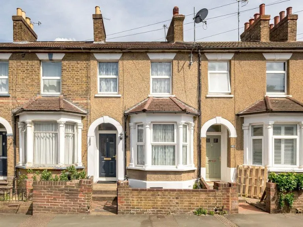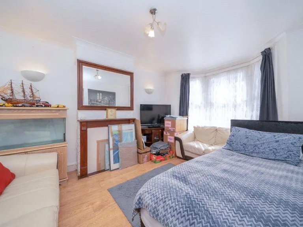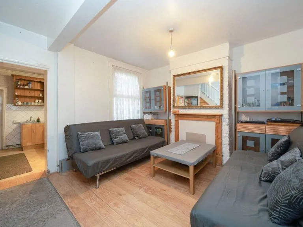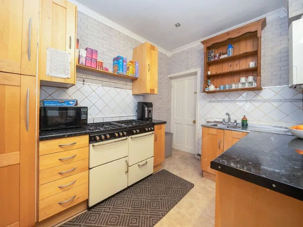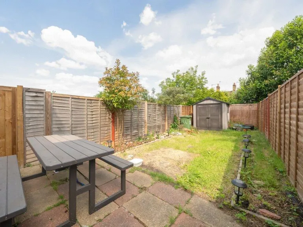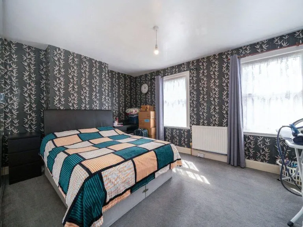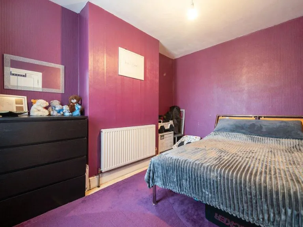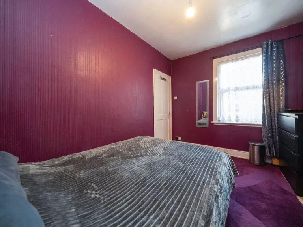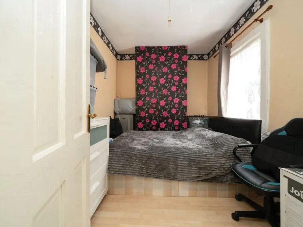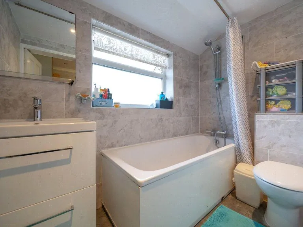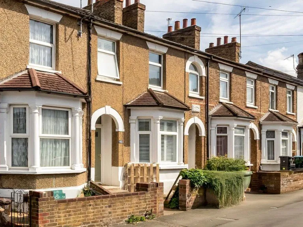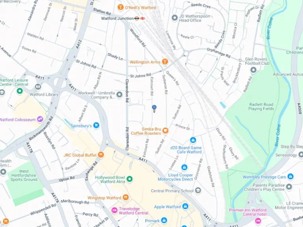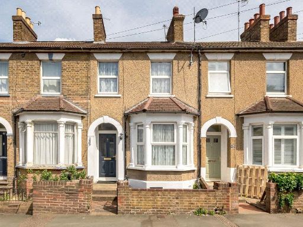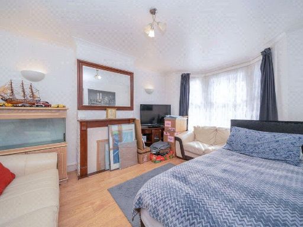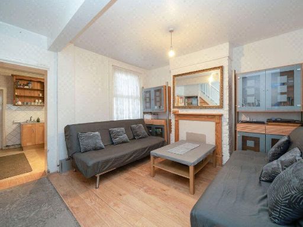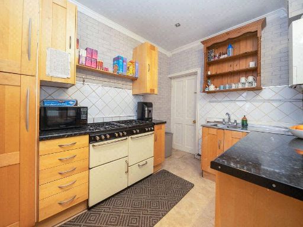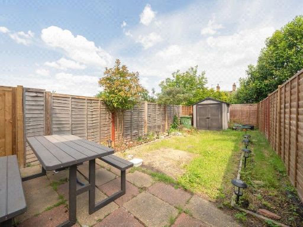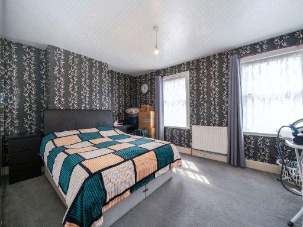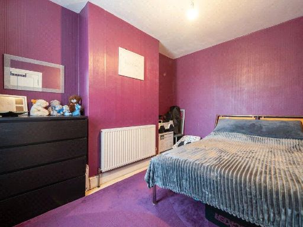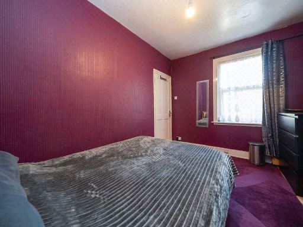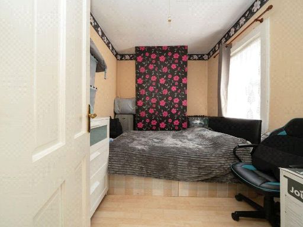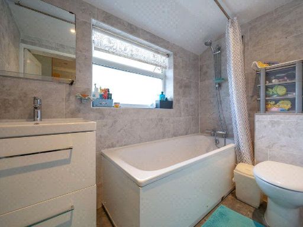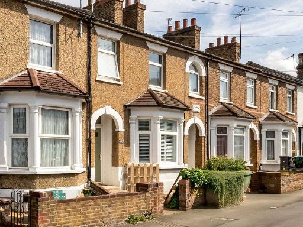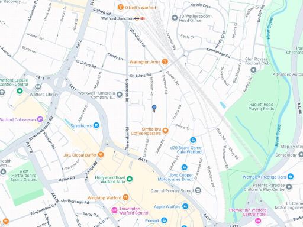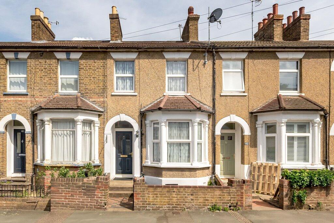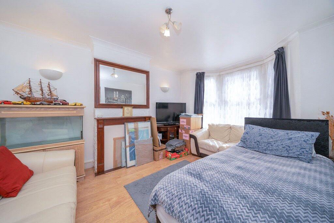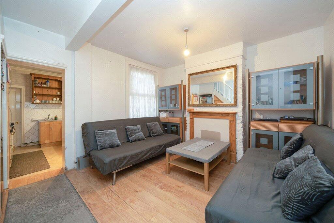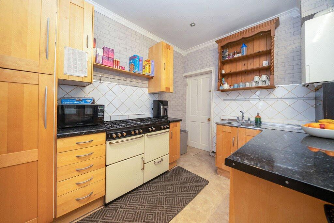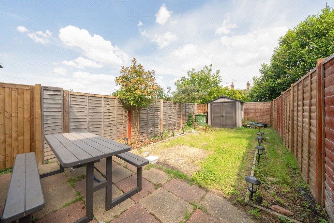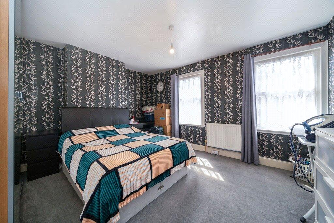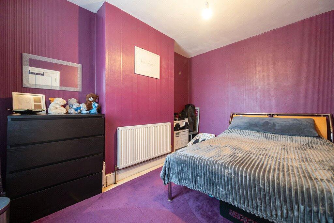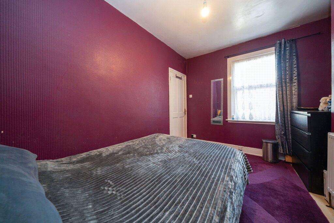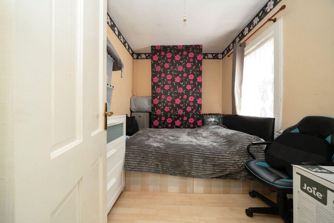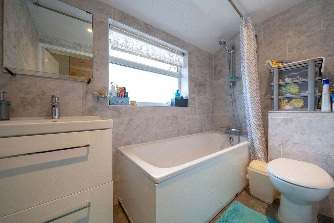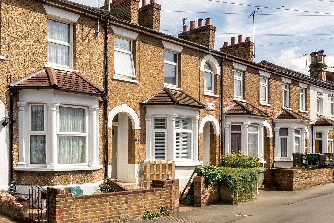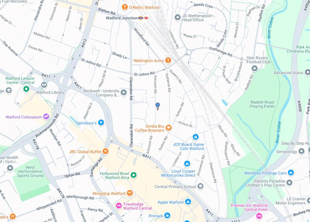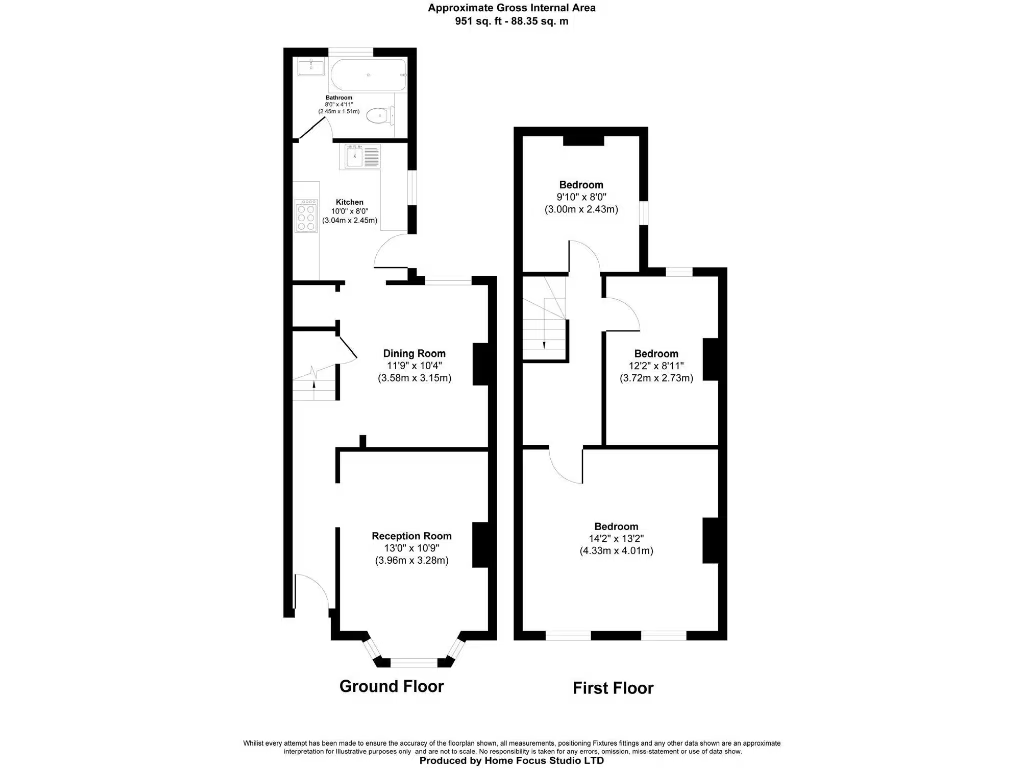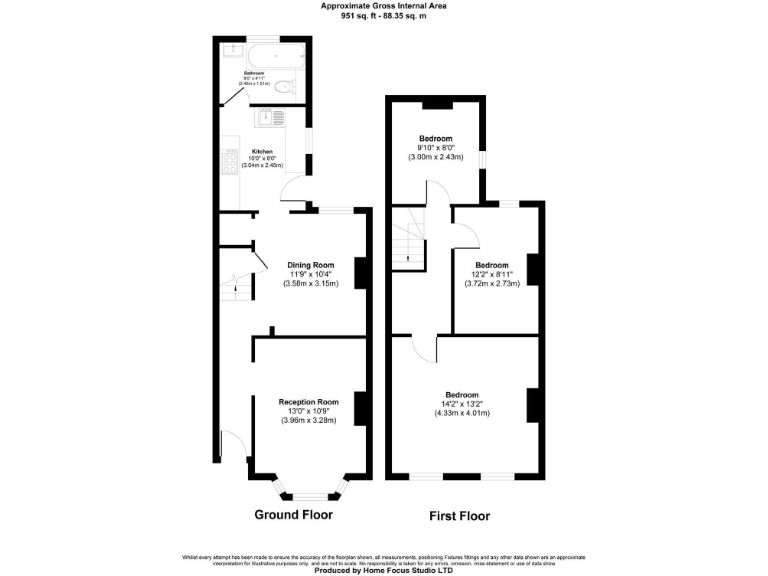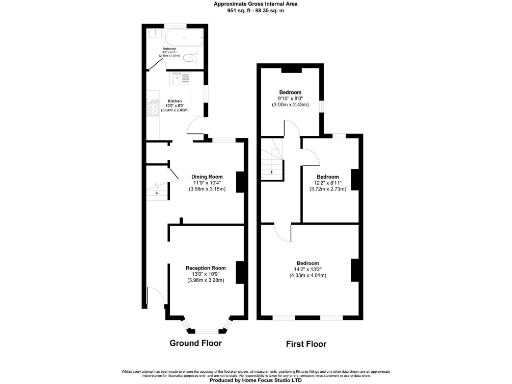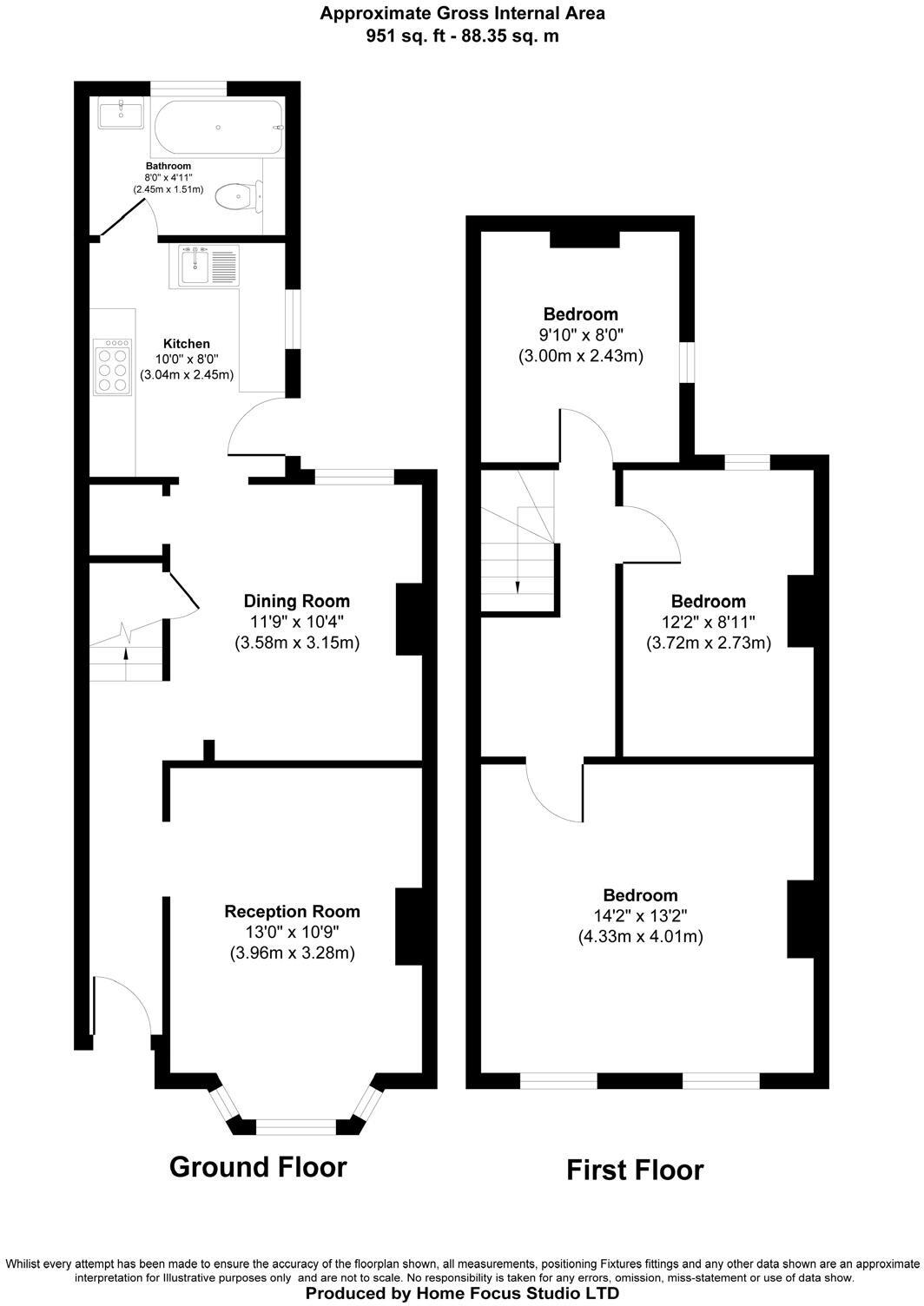Summary - 64 ESTCOURT ROAD WATFORD WD17 2PZ
3 bed 1 bath Terraced
Central Watford location—period character with renovation potential, ideal for families or investors..
Three bedrooms in a central Watford terrace, ~951 sq ft
Walking distance to Atria shopping centre and Watford Junction station
Separate lounge and dining room; fitted kitchen with garden access
Private rear garden; small plot with landscaping or extension potential
Freehold tenure; mid-terrace Victorian period character
Single family bathroom only; may be limiting for larger families
Solid brick walls with no known insulation; energy upgrades recommended
Requires partial modernisation and cosmetic updating throughout
Set on a quiet Victorian terrace in central Watford, this three-bedroom freehold home places shops and Watford Junction within easy walking distance — ideal for commuting families or buy-to-let investors. The house retains period character with a bay window and fireplace, combined with double glazing and comfortable room proportions across about 951 sq ft.
The ground floor offers a generous lounge, separate dining room and a fitted kitchen with direct garden access. Upstairs are three well-proportioned bedrooms and a ground-floor family bathroom. The compact rear garden provides private outdoor space and scope for landscaping or extension (subject to consents).
The property presents clear potential to add value but requires modernisation in parts; the walls are solid brick with no known insulation and some updating would improve energy efficiency. There is a single bathroom and a small plot size, which may suit buyers seeking central convenience rather than large outdoor space.
Overall this home suits growing families looking for a central location near good schools and transport links, or investors targeting steady rental demand in a well-connected Watford postcode. The combination of period features and practical layout makes it a straightforward project for someone wanting to personalise and improve a city-centre terrace.
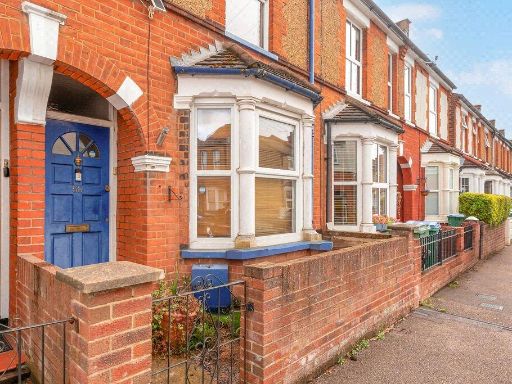 3 bedroom terraced house for sale in Parkgate Road, Watford, Hertfordshire, WD24 — £450,000 • 3 bed • 1 bath • 880 ft²
3 bedroom terraced house for sale in Parkgate Road, Watford, Hertfordshire, WD24 — £450,000 • 3 bed • 1 bath • 880 ft²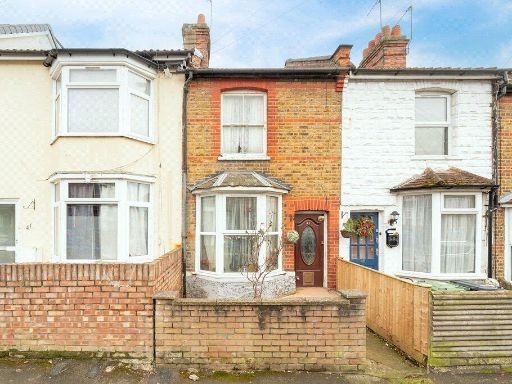 3 bedroom terraced house for sale in Holywell Road, Watford, Hertfordshire, WD18 — £350,000 • 3 bed • 1 bath • 738 ft²
3 bedroom terraced house for sale in Holywell Road, Watford, Hertfordshire, WD18 — £350,000 • 3 bed • 1 bath • 738 ft²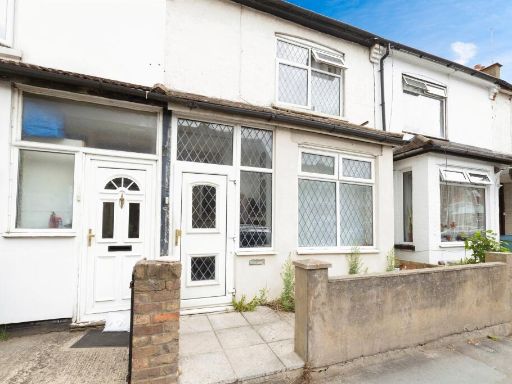 3 bedroom terraced house for sale in Harwoods Road, Watford, WD18 — £425,000 • 3 bed • 2 bath • 808 ft²
3 bedroom terraced house for sale in Harwoods Road, Watford, WD18 — £425,000 • 3 bed • 2 bath • 808 ft²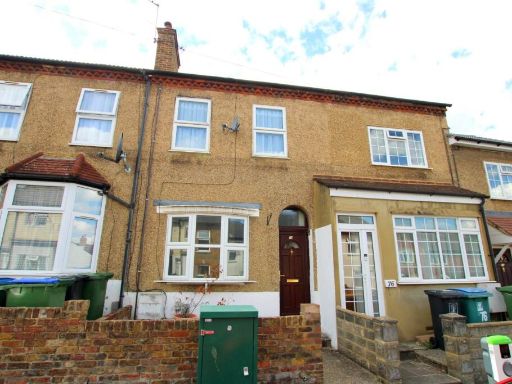 3 bedroom terraced house for sale in Sotheron Road, Central Watford, WD17 — £400,000 • 3 bed • 1 bath • 786 ft²
3 bedroom terraced house for sale in Sotheron Road, Central Watford, WD17 — £400,000 • 3 bed • 1 bath • 786 ft²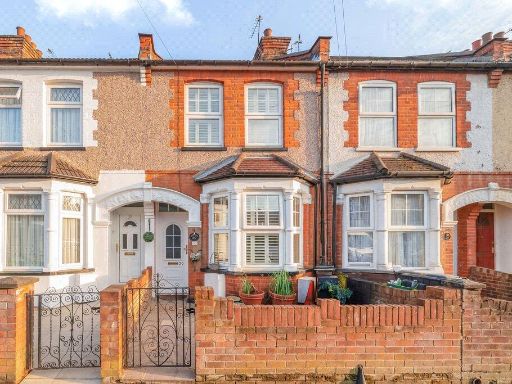 3 bedroom terraced house for sale in Belgrave Avenue, Hertfordshire, WD18 — £475,000 • 3 bed • 1 bath • 868 ft²
3 bedroom terraced house for sale in Belgrave Avenue, Hertfordshire, WD18 — £475,000 • 3 bed • 1 bath • 868 ft²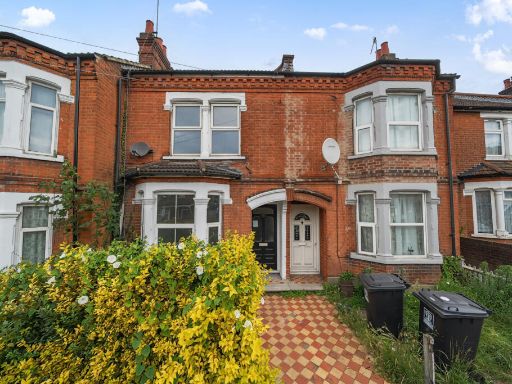 3 bedroom terraced house for sale in Vicarage Road, Watford, Hertfordshire, WD18 — £475,000 • 3 bed • 1 bath • 1037 ft²
3 bedroom terraced house for sale in Vicarage Road, Watford, Hertfordshire, WD18 — £475,000 • 3 bed • 1 bath • 1037 ft²