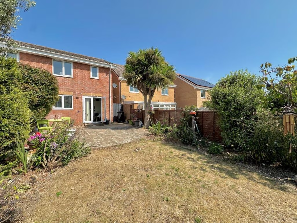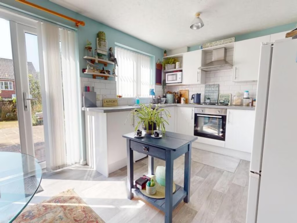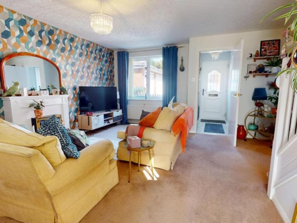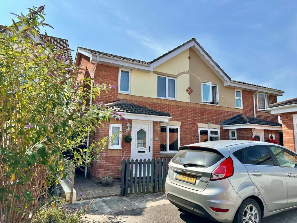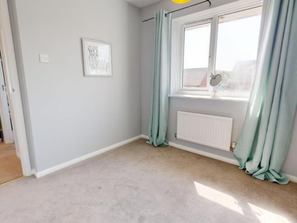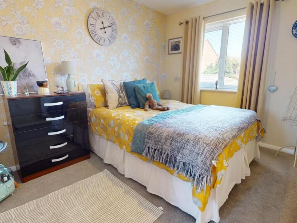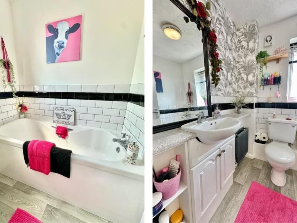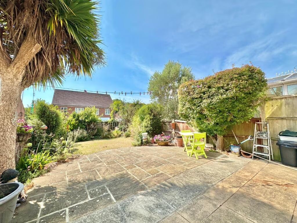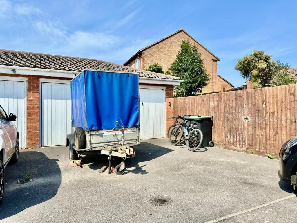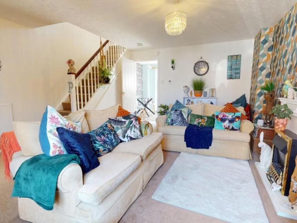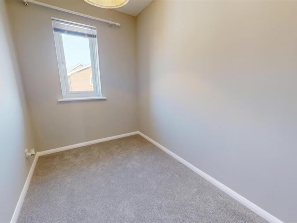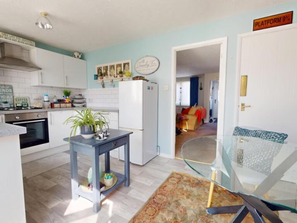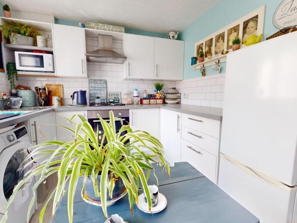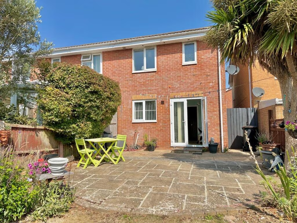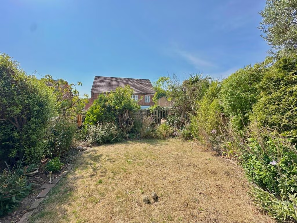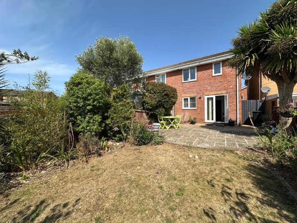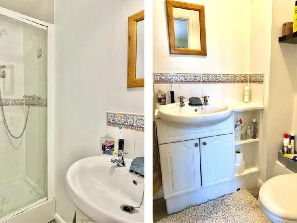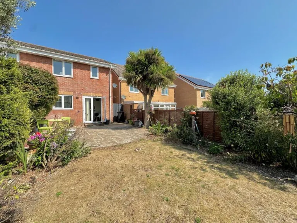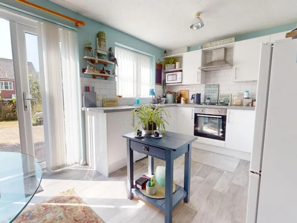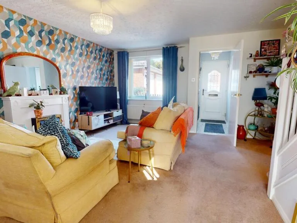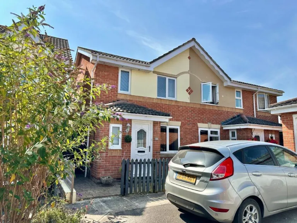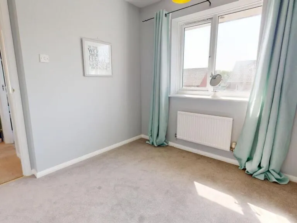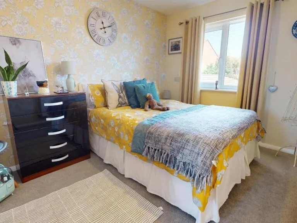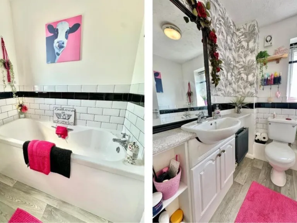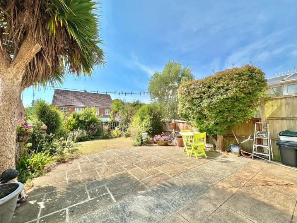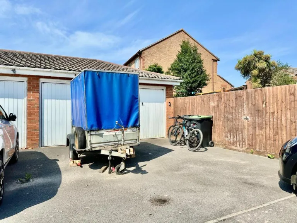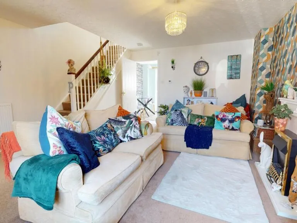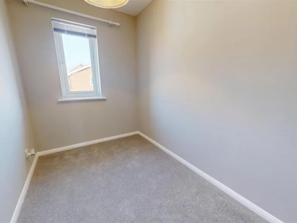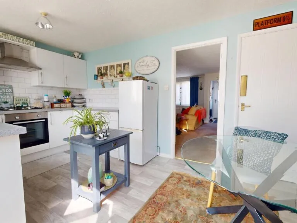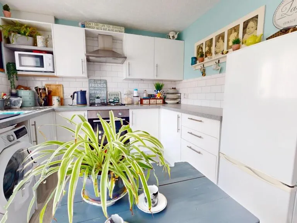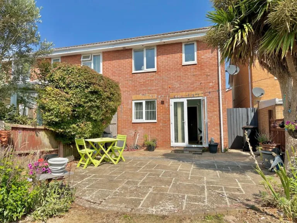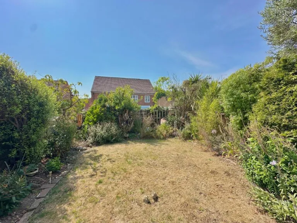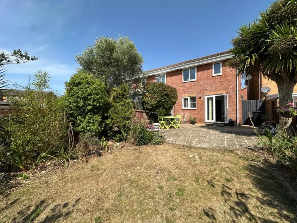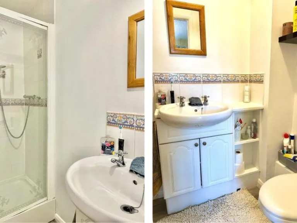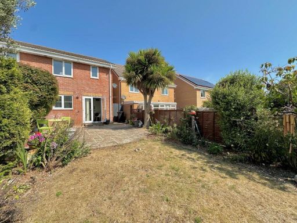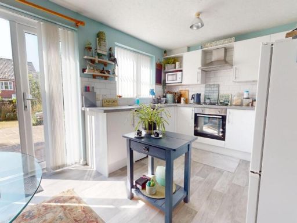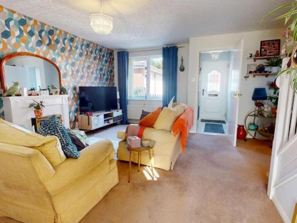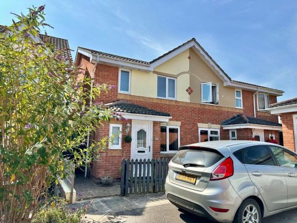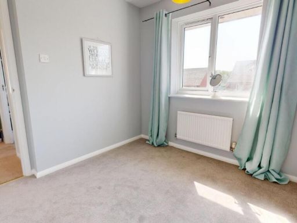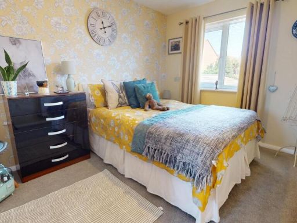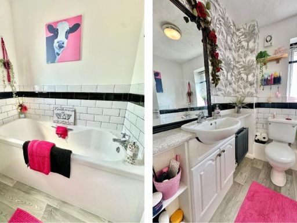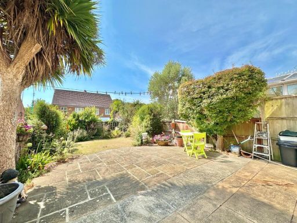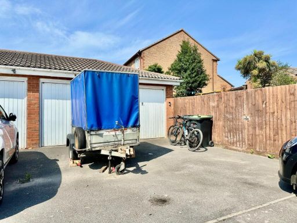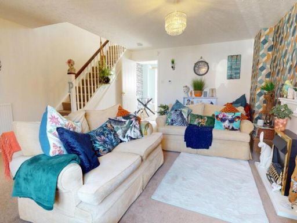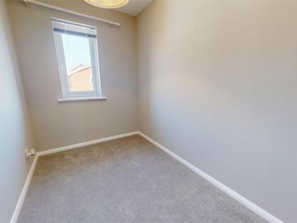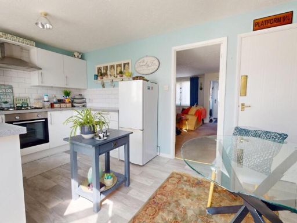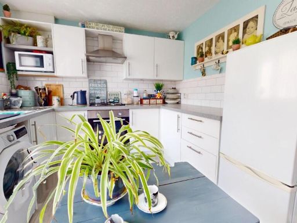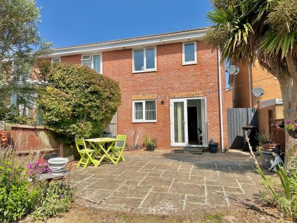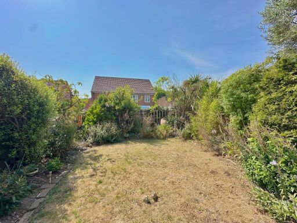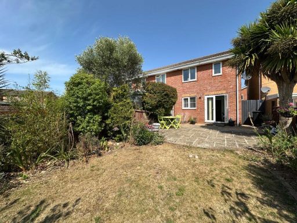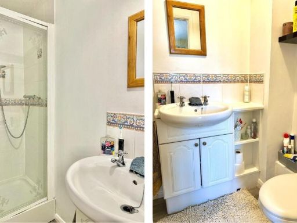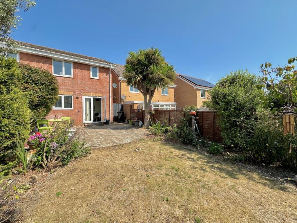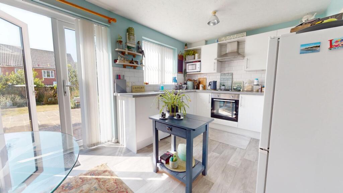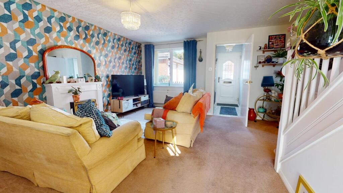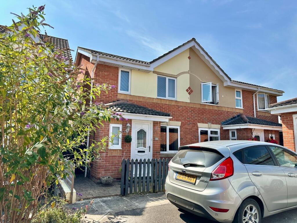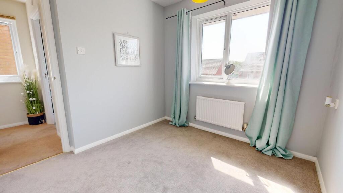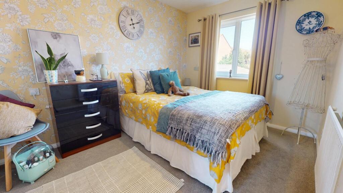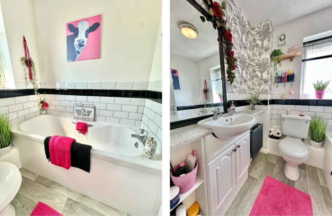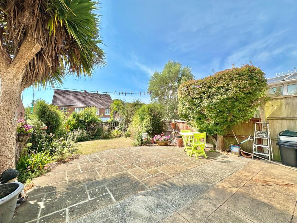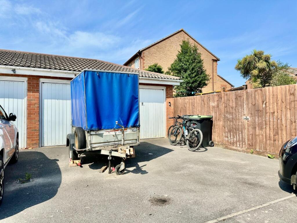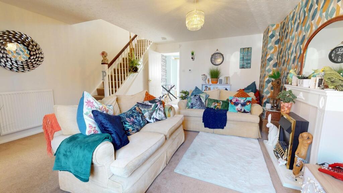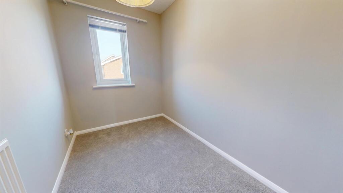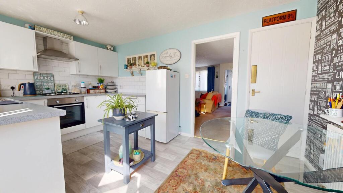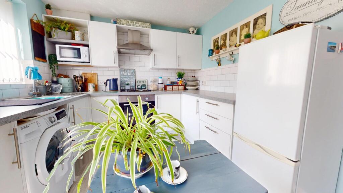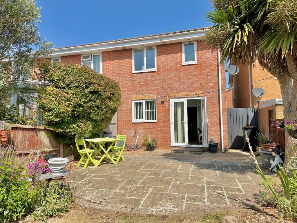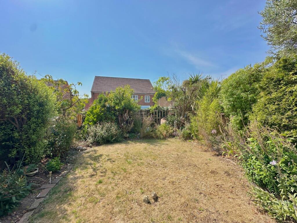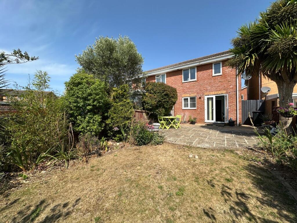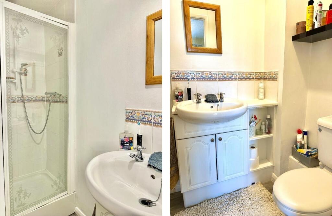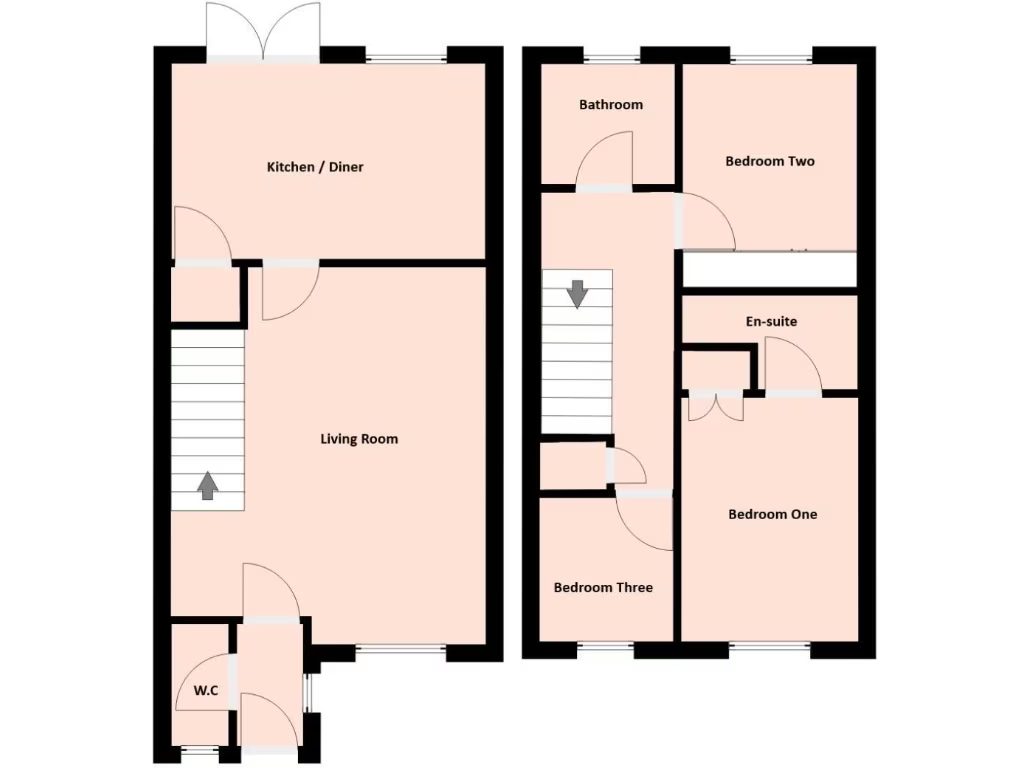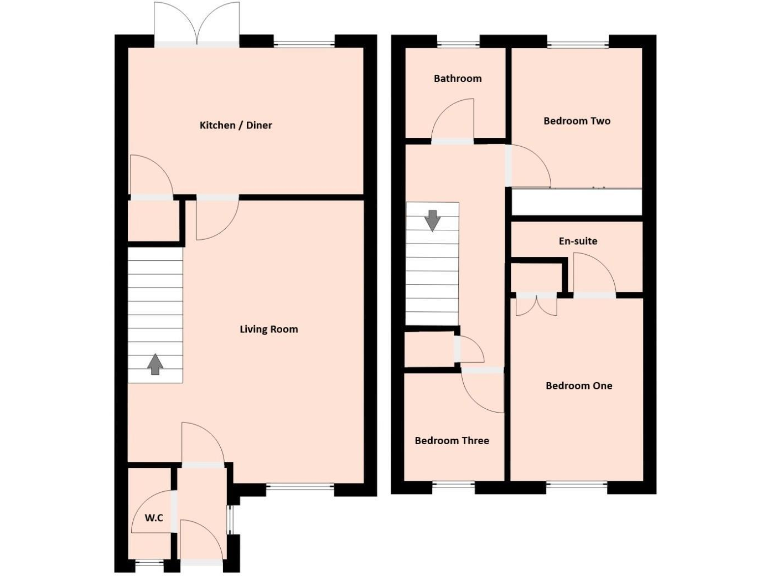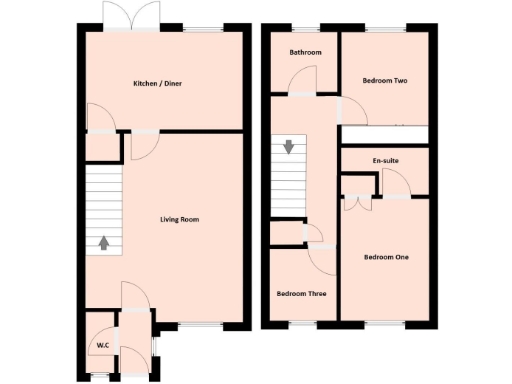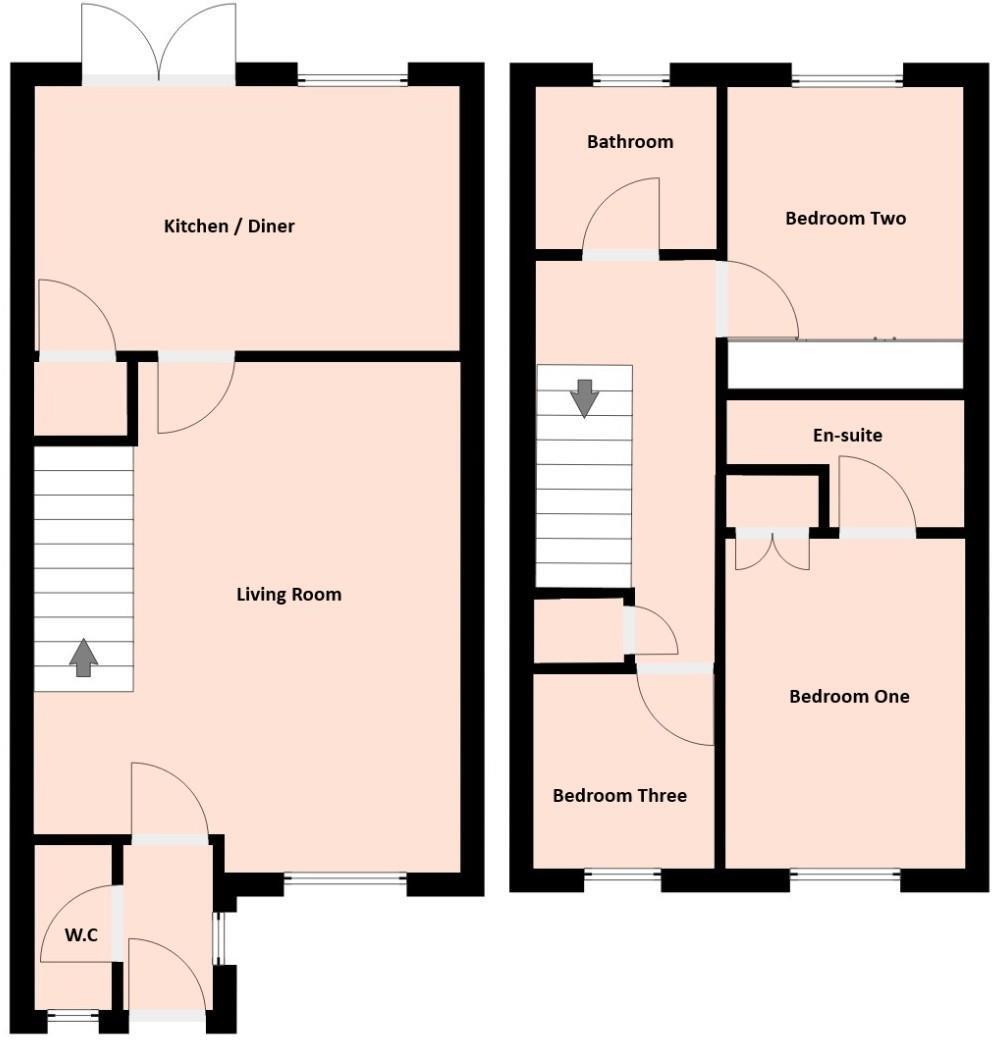Summary - 31 PUGMILL LANE CHICKERELL WEYMOUTH DT3 4PB
3 bed 2 bath Semi-Detached
Well-presented three-bedroom home with garage, easy access to shops and good primary schools..
Well-presented three-bedroom semi-detached home
A well-presented three-bedroom semi in Pugmill Lane offering practical family living and a sunny southerly garden. The large living room and open-plan kitchen/diner give flexible communal space, while the ground-floor cloakroom and en-suite to bedroom one add everyday convenience. The property benefits from a garage and off-street parking opposite the house, plus fast broadband and excellent mobile signal for remote working.
Accommodation is compact but efficiently laid out across approximately 613 sq ft. Bedrooms are well-proportioned for a small family; note bedroom three is a comfortable single. The mature rear garden and patio provide a private outdoor room, planted borders and a pleasant southern aspect for afternoon sun.
Built in the early 1990s and offered freehold, the house is ready to move into with modern kitchen units and contemporary bathroom tiling. Practical details: mains gas central heating, cavity walls (assumed insulated) and double glazing (install date unknown). Local primary schools are rated Good; the nearest secondary has a lower Ofsted rating, which may influence schooling choices.
Considerations: the overall footprint and plot are modest, so buyers needing large rooms or extensive outdoor space should note the size. The garage and parking are opposite the property rather than integral, which affects accessibility. Crime is average for the area; there is no flood risk.
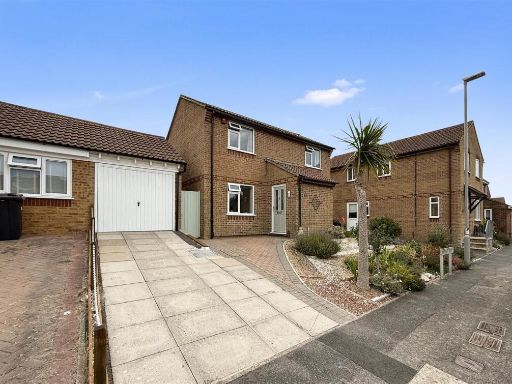 3 bedroom detached house for sale in Whynot Way, Chickerell, DT3 — £335,000 • 3 bed • 1 bath • 884 ft²
3 bedroom detached house for sale in Whynot Way, Chickerell, DT3 — £335,000 • 3 bed • 1 bath • 884 ft²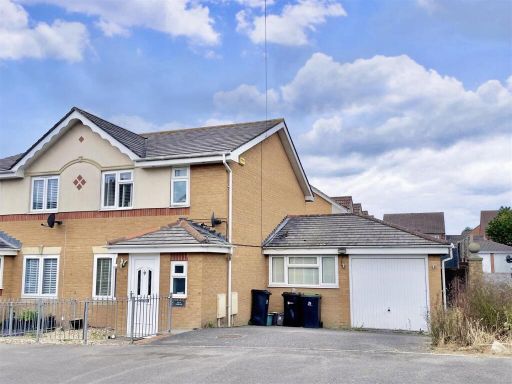 4 bedroom semi-detached house for sale in Kiln Terrace, Putton Lane, Chickerell, Dorset,, DT3 — £350,000 • 4 bed • 2 bath • 948 ft²
4 bedroom semi-detached house for sale in Kiln Terrace, Putton Lane, Chickerell, Dorset,, DT3 — £350,000 • 4 bed • 2 bath • 948 ft²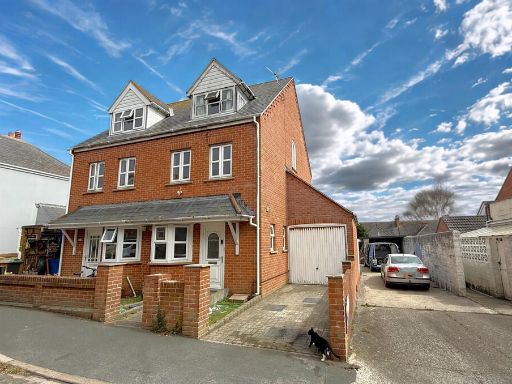 3 bedroom semi-detached house for sale in Gallwey Road, Wyke, DT4 — £280,000 • 3 bed • 2 bath • 958 ft²
3 bedroom semi-detached house for sale in Gallwey Road, Wyke, DT4 — £280,000 • 3 bed • 2 bath • 958 ft²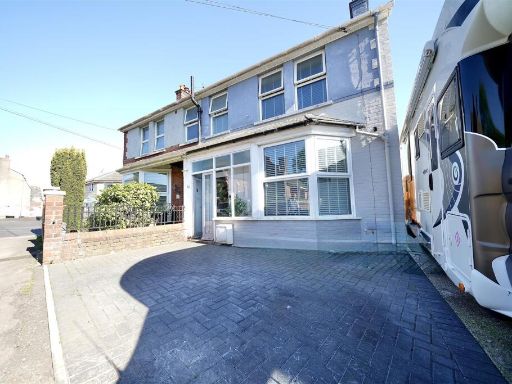 3 bedroom semi-detached house for sale in East Street, Chickerell, Weymouth, DT3 — £325,000 • 3 bed • 1 bath • 1088 ft²
3 bedroom semi-detached house for sale in East Street, Chickerell, Weymouth, DT3 — £325,000 • 3 bed • 1 bath • 1088 ft²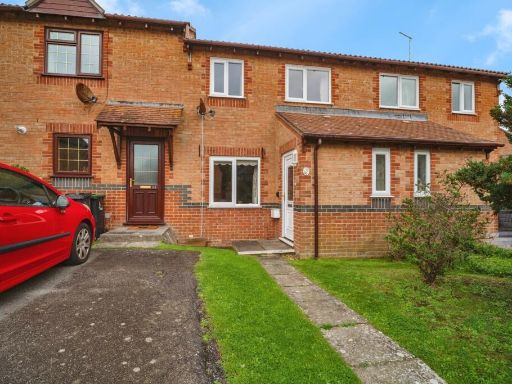 3 bedroom terraced house for sale in Mohune Way, Chickerell, Weymouth, Dorset, DT3 — £290,000 • 3 bed • 1 bath • 798 ft²
3 bedroom terraced house for sale in Mohune Way, Chickerell, Weymouth, Dorset, DT3 — £290,000 • 3 bed • 1 bath • 798 ft²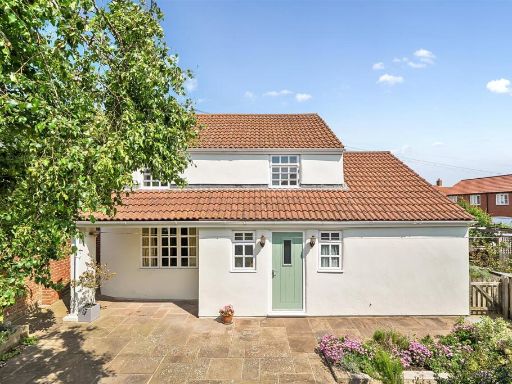 3 bedroom detached house for sale in Putton Lane, Chickerell, DT3 — £425,000 • 3 bed • 1 bath • 1105 ft²
3 bedroom detached house for sale in Putton Lane, Chickerell, DT3 — £425,000 • 3 bed • 1 bath • 1105 ft²