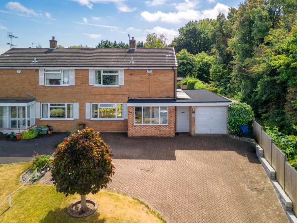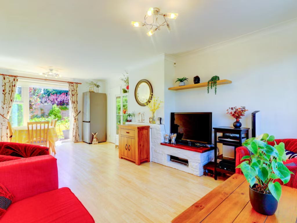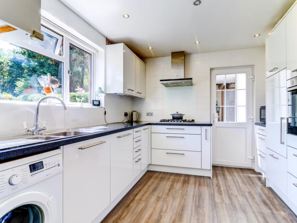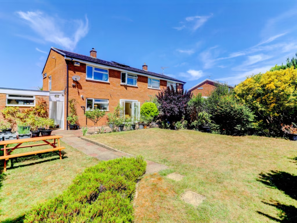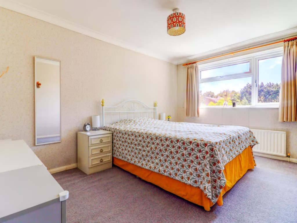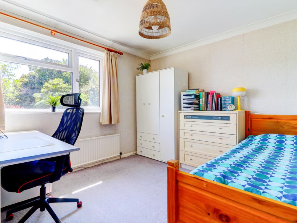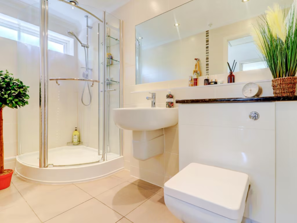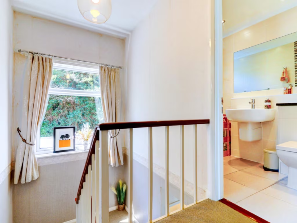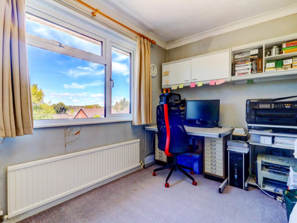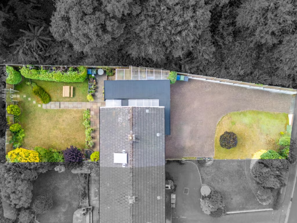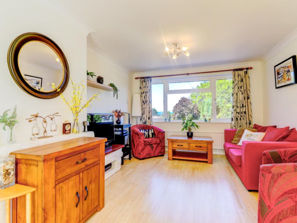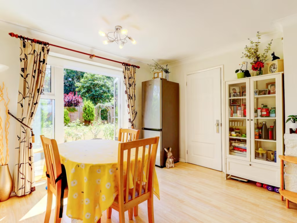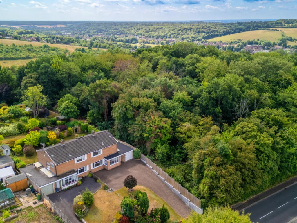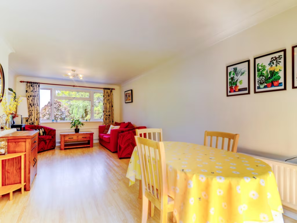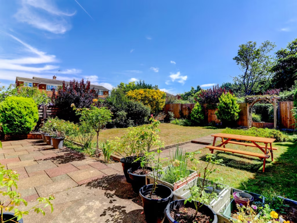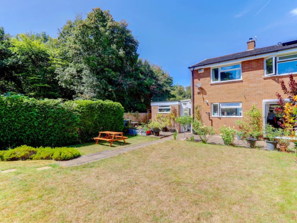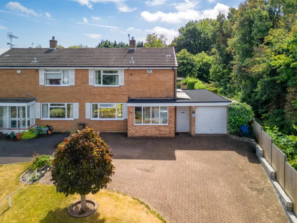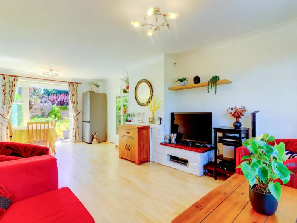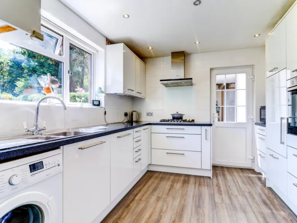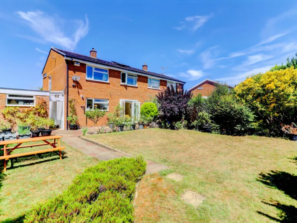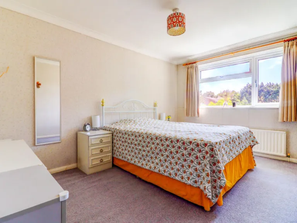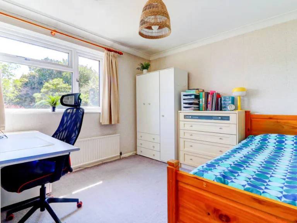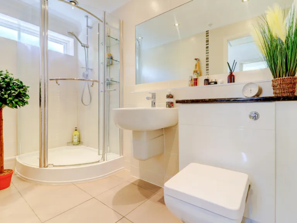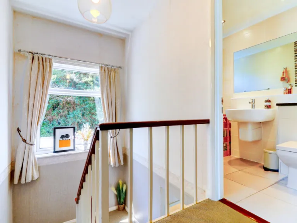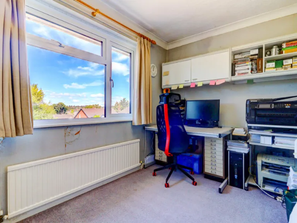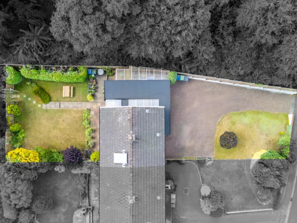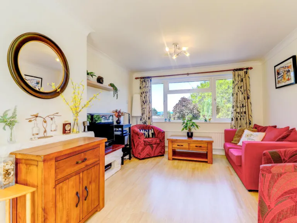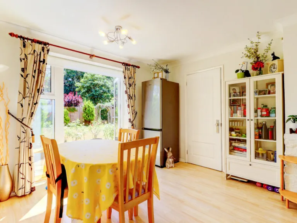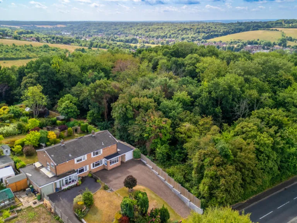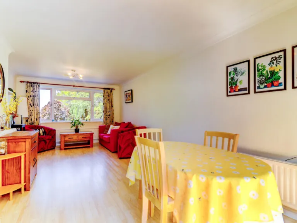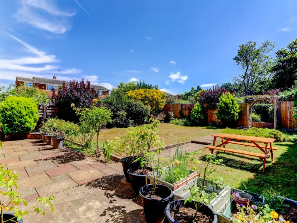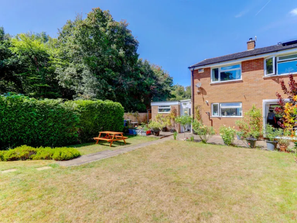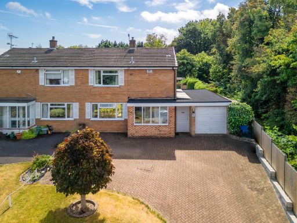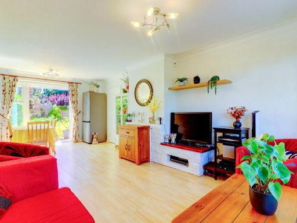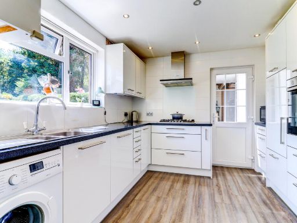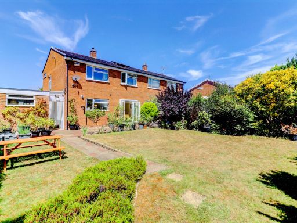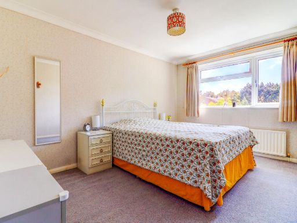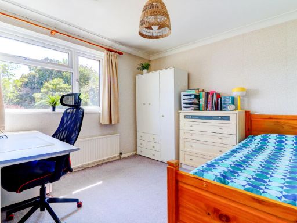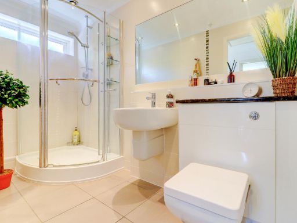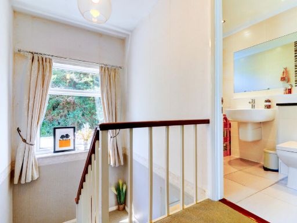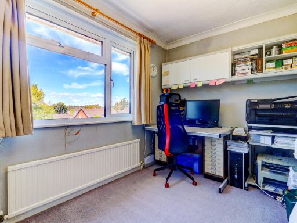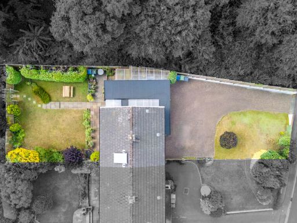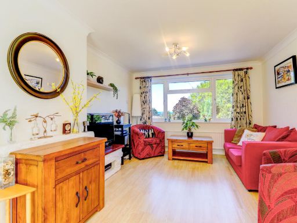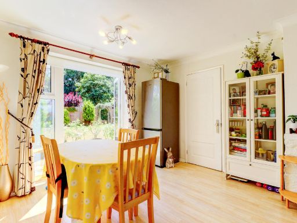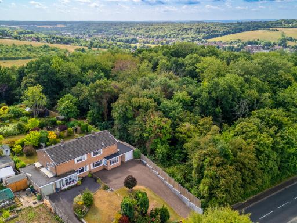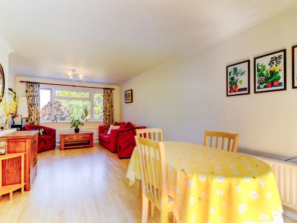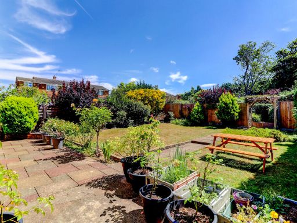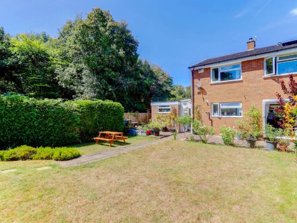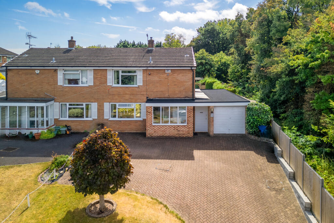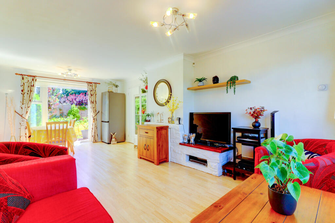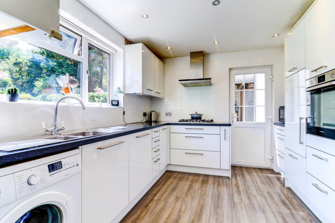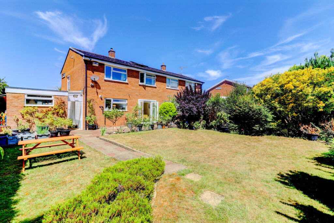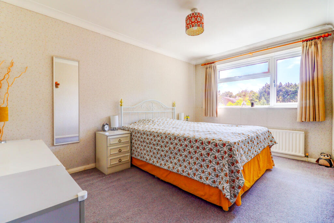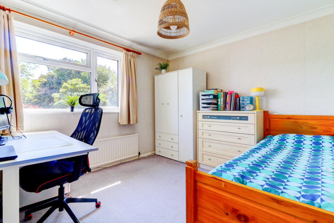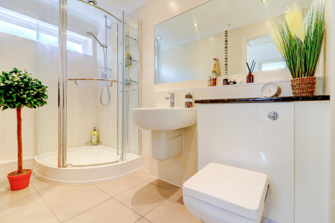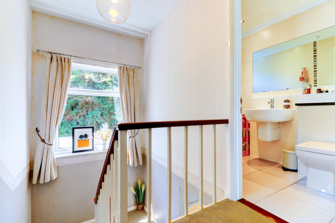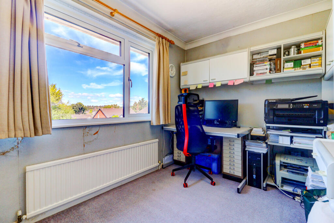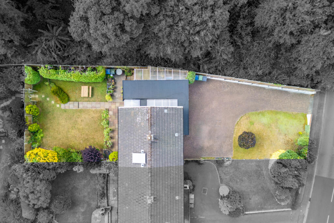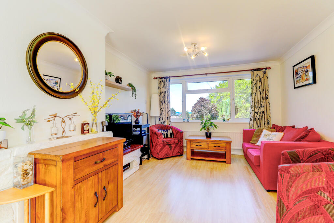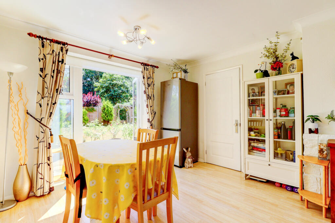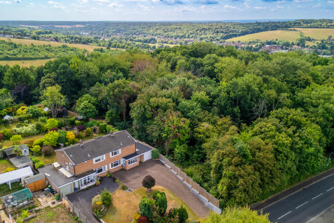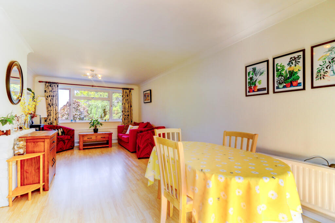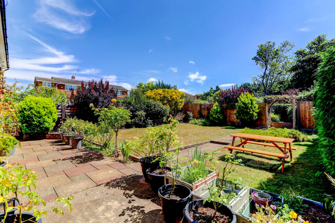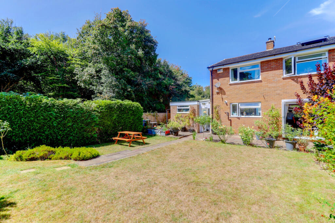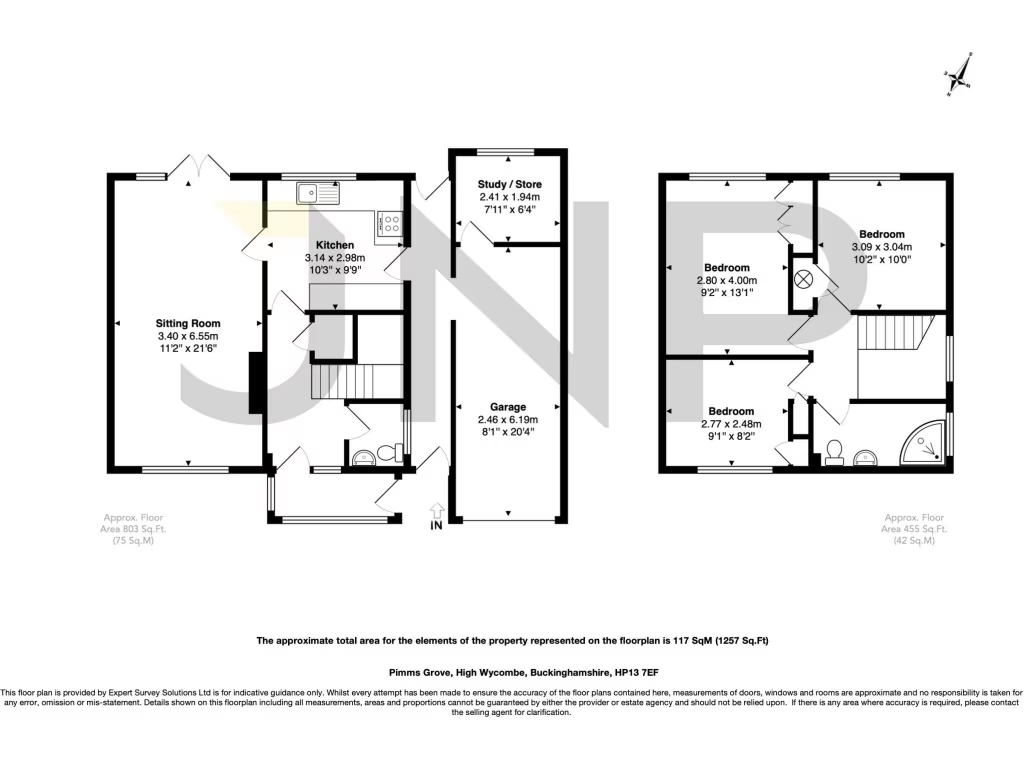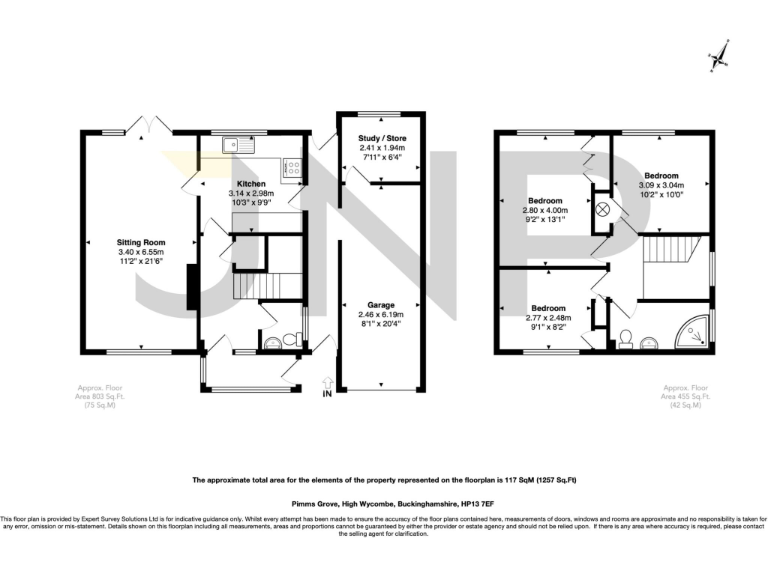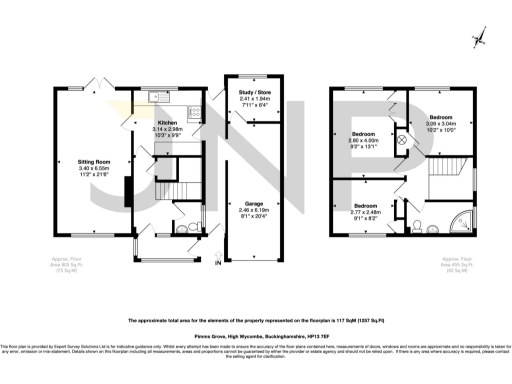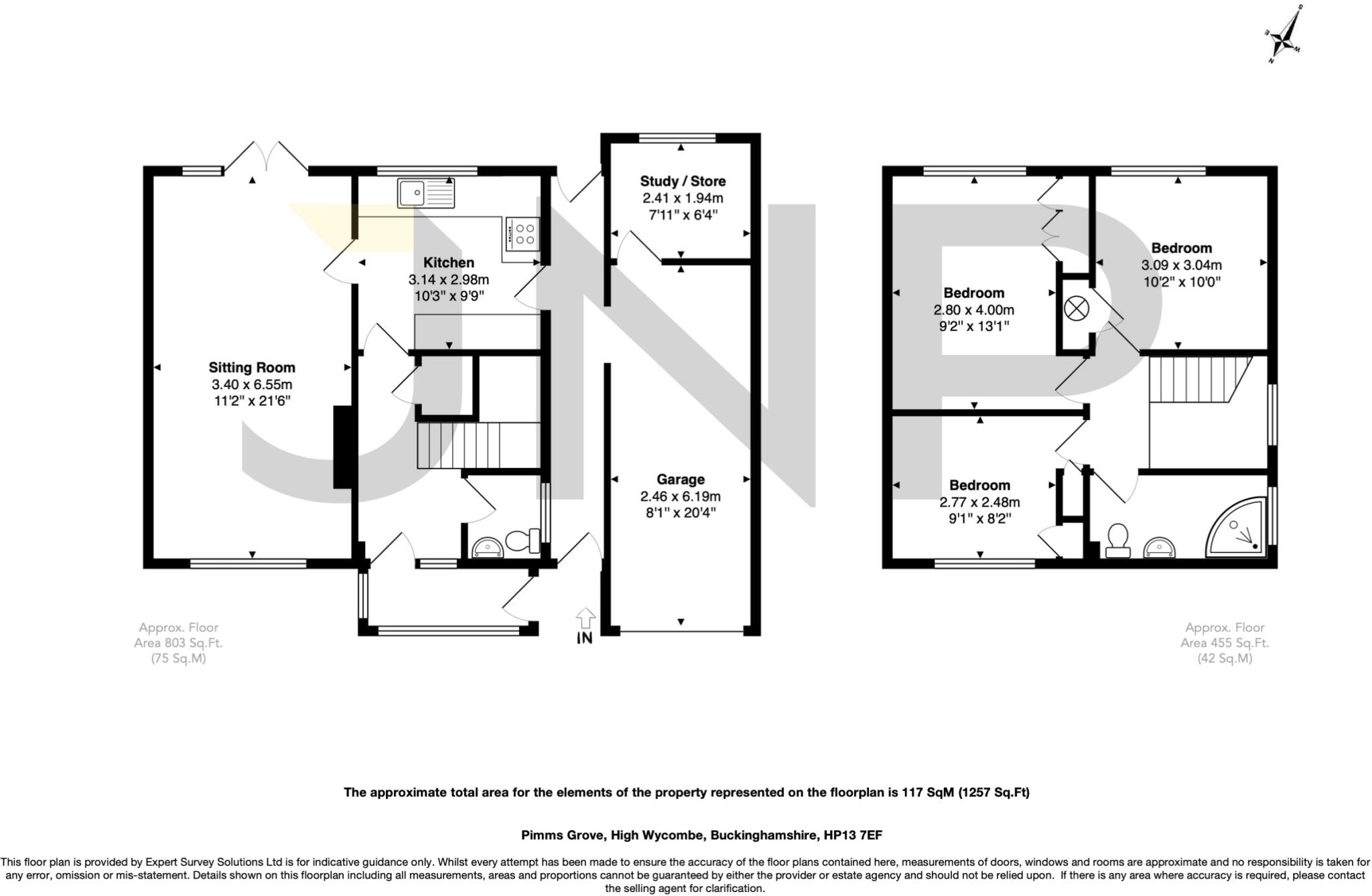Summary - 52 PIMMS GROVE HIGH WYCOMBE HP13 7EF
3 bed 1 bath Semi-Detached
Large three-bedroom family home with garage, garden and woodland outlook near M40 commuter links..
Three-bedroom semi-detached family home with generous through lounge
Large plot with private rear garden backing onto woodland
Double-length garage and wide driveway for multiple cars
Modern refitted kitchen and contemporary family bathroom
Potential to extend subject to planning permission (STPP)
Single family bathroom for three bedrooms — possible congestion at peak times
Double glazing installed before 2002 — some window upgrades may be needed
Council Tax band E (above average); nearby primary schools have mixed Ofsted ratings
Set on a large plot in a quiet High Wycombe cul-de-sac, this roomy three-bedroom semi-detached house suits growing families seeking space and greenery. The ground floor offers a generous through lounge, modern fitted kitchen and cloakroom, while three well-proportioned first-floor bedrooms share a contemporary family bathroom. The rear garden backs onto woodland, providing privacy and a pleasant outlook.
Practical benefits include a double-length garage, a wide driveway with multiple-car parking, mains gas central heating and fast broadband/mobile signal for home working. There is scope to extend the footprint (subject to planning permission) for anyone wanting to add extra living space or a home office.
Buyers should note a single family bathroom for three bedrooms and that the double glazing dates from before 2002; some windows or upgrades may be required long-term. Council Tax is band E (above average) and nearby primary schools have mixed Ofsted outcomes, so families should check catchment specifics. The property is freehold with an EPC rating of C.
This is a straightforward, well-maintained family home with practical parking and strong commuter links (J3 M40 and mainline rail). It will appeal to buyers looking for ready-to-live-in accommodation with clear potential to extend and personalise over time.
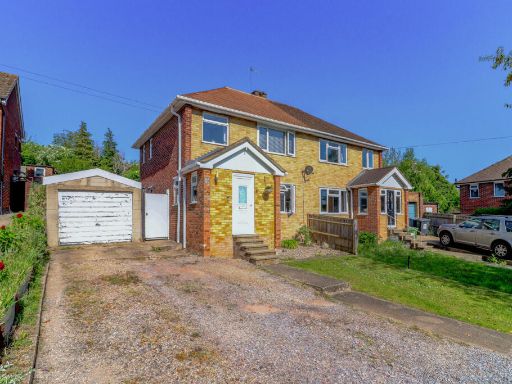 3 bedroom semi-detached house for sale in Hicks Farm Rise, High Wycombe, Buckinghamshire, HP13 — £425,000 • 3 bed • 1 bath • 1069 ft²
3 bedroom semi-detached house for sale in Hicks Farm Rise, High Wycombe, Buckinghamshire, HP13 — £425,000 • 3 bed • 1 bath • 1069 ft²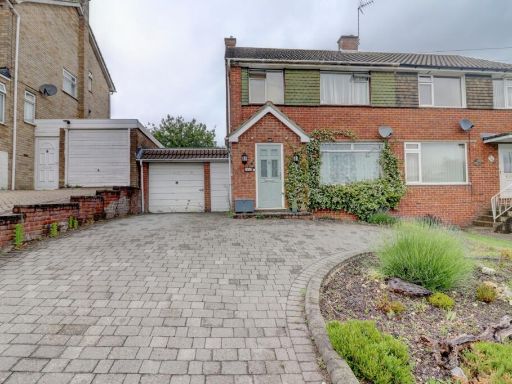 3 bedroom semi-detached house for sale in Telford Way, High Wycombe, Buckinghamshire, HP13 — £425,000 • 3 bed • 1 bath • 786 ft²
3 bedroom semi-detached house for sale in Telford Way, High Wycombe, Buckinghamshire, HP13 — £425,000 • 3 bed • 1 bath • 786 ft²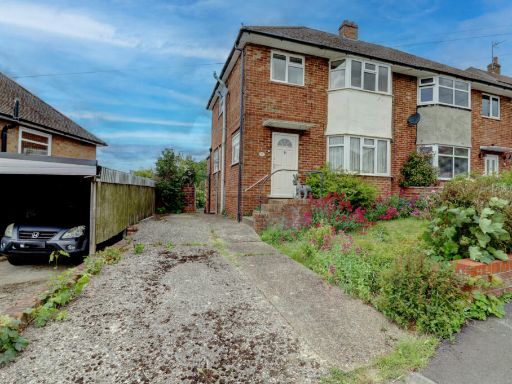 3 bedroom semi-detached house for sale in Everest Road, High Wycombe, Buckinghamshire, HP13 — £375,000 • 3 bed • 1 bath • 867 ft²
3 bedroom semi-detached house for sale in Everest Road, High Wycombe, Buckinghamshire, HP13 — £375,000 • 3 bed • 1 bath • 867 ft²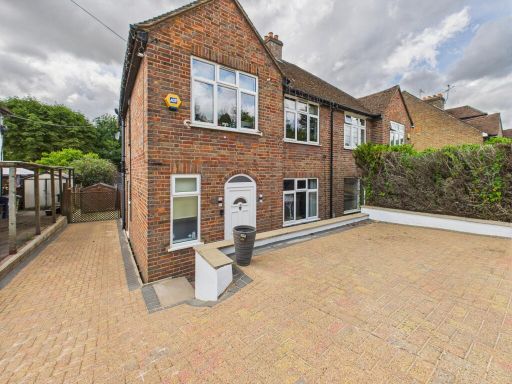 3 bedroom semi-detached house for sale in New Road, High Wycombe, Buckinghamshire, HP12 4LG, HP12 — £450,000 • 3 bed • 1 bath • 1055 ft²
3 bedroom semi-detached house for sale in New Road, High Wycombe, Buckinghamshire, HP12 4LG, HP12 — £450,000 • 3 bed • 1 bath • 1055 ft²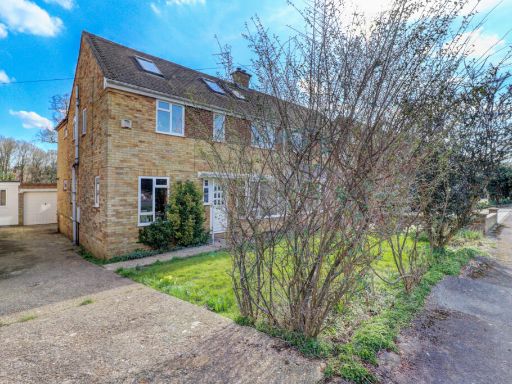 5 bedroom semi-detached house for sale in Marys Mead, Hazlemere, High Wycombe, Buckinghamshire, HP15 — £650,000 • 5 bed • 2 bath • 1972 ft²
5 bedroom semi-detached house for sale in Marys Mead, Hazlemere, High Wycombe, Buckinghamshire, HP15 — £650,000 • 5 bed • 2 bath • 1972 ft²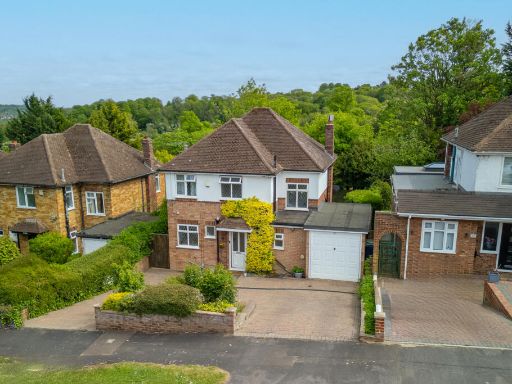 3 bedroom detached house for sale in Wordsworth Road, High Wycombe, Buckinghamshire, HP11 — £550,000 • 3 bed • 2 bath • 1219 ft²
3 bedroom detached house for sale in Wordsworth Road, High Wycombe, Buckinghamshire, HP11 — £550,000 • 3 bed • 2 bath • 1219 ft²