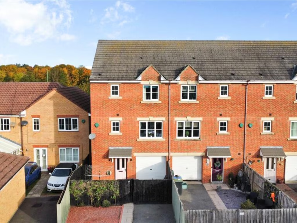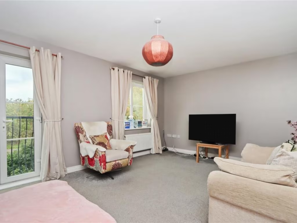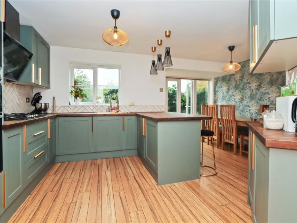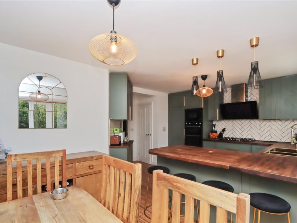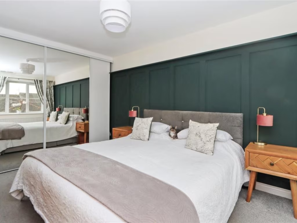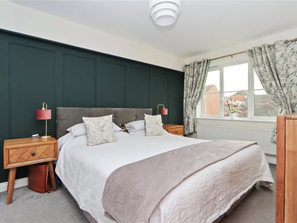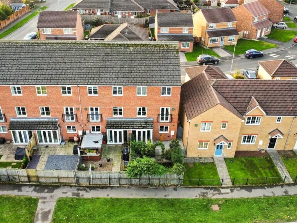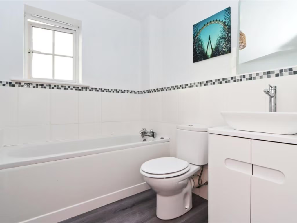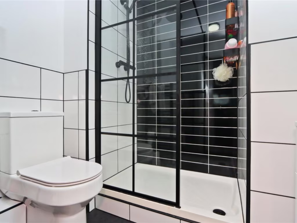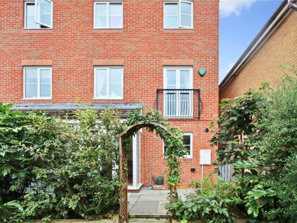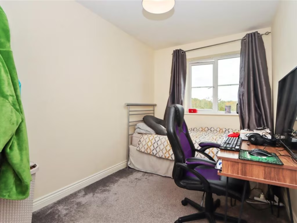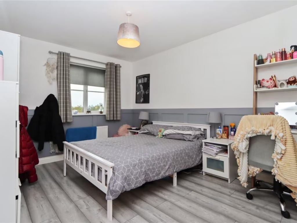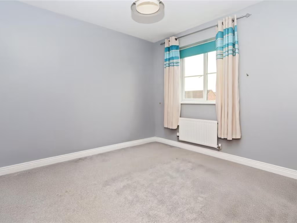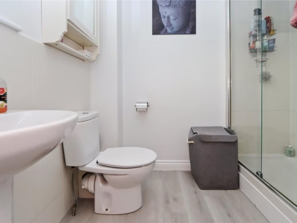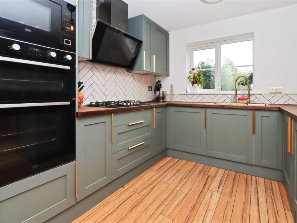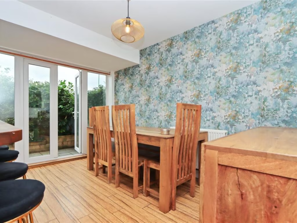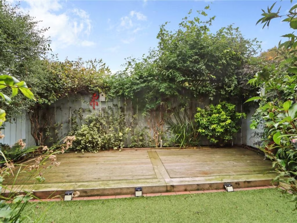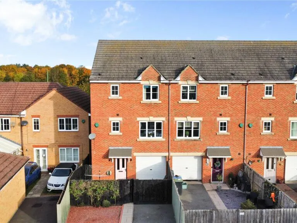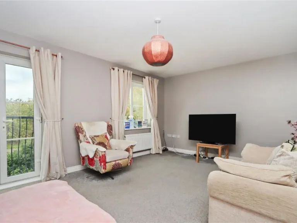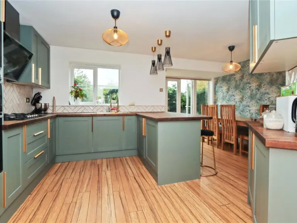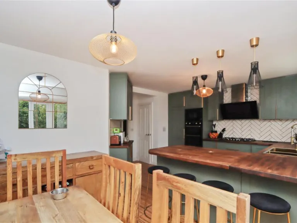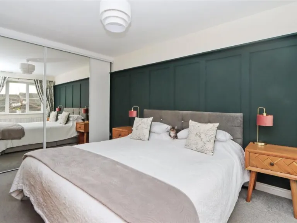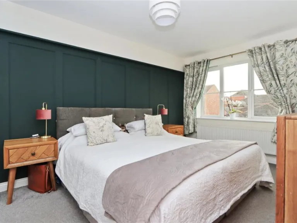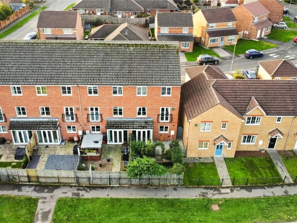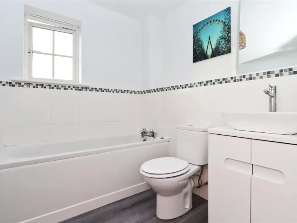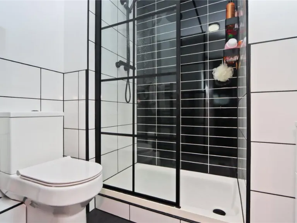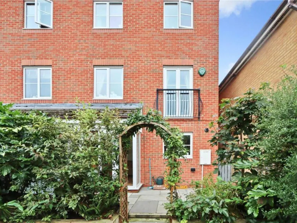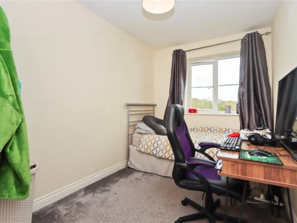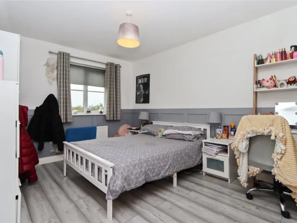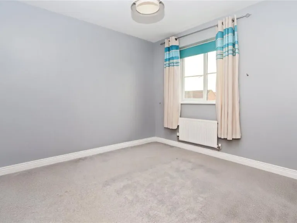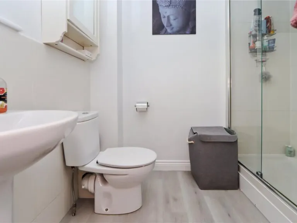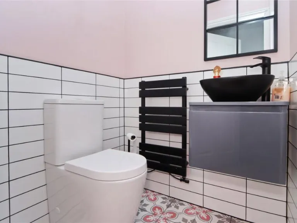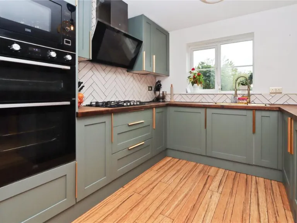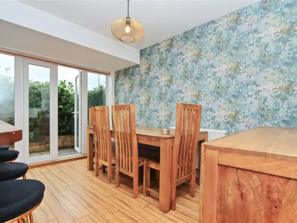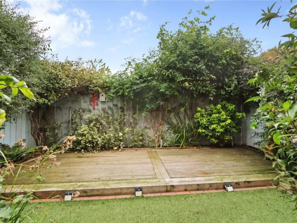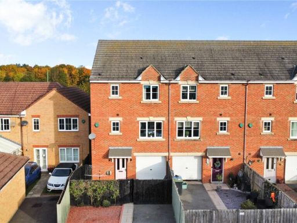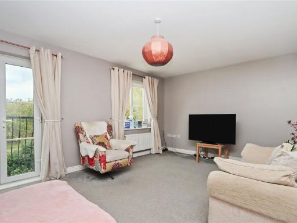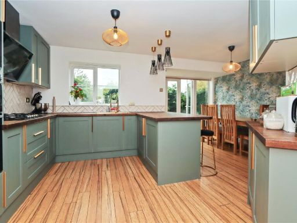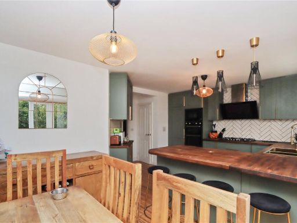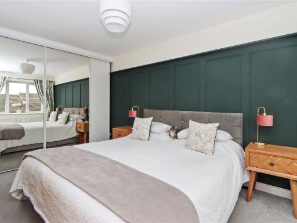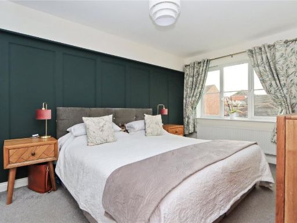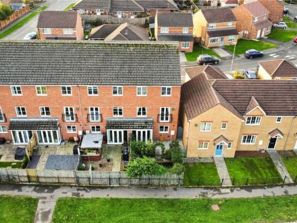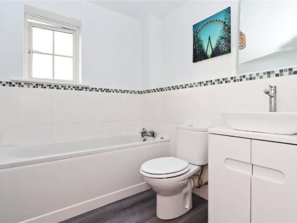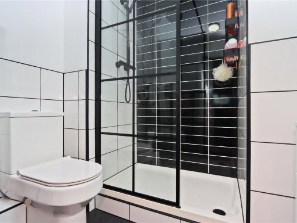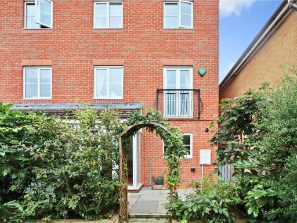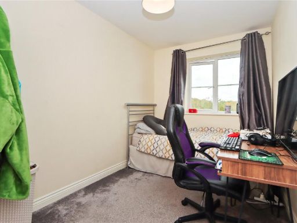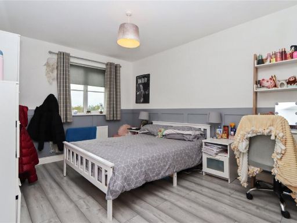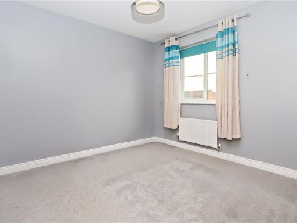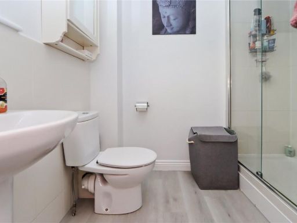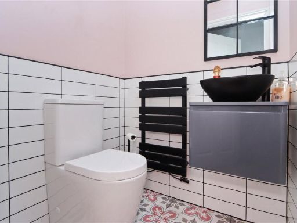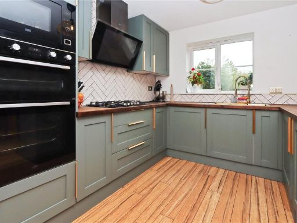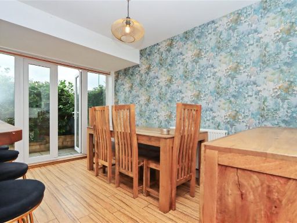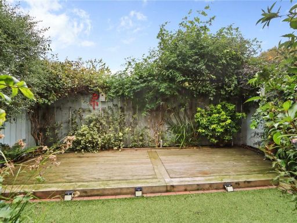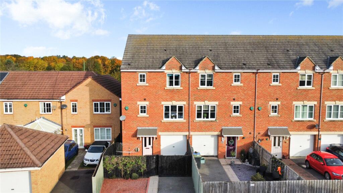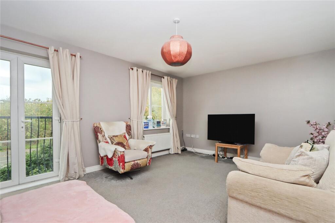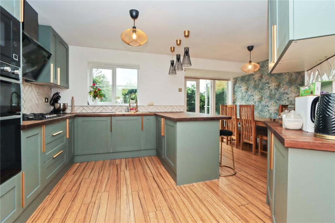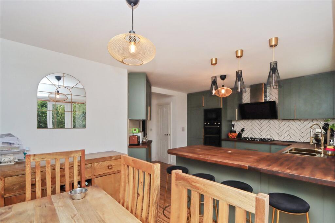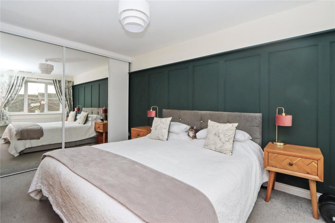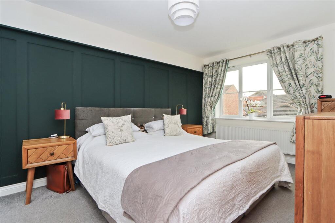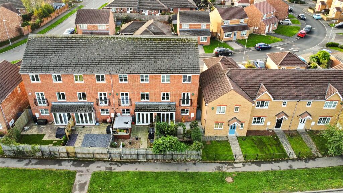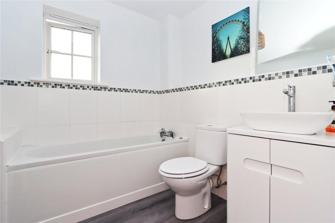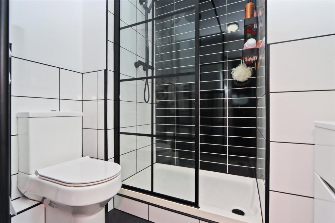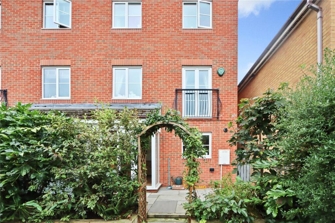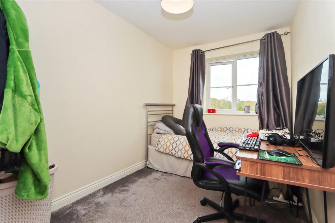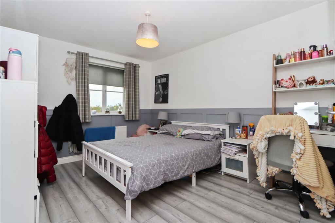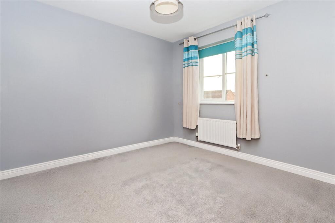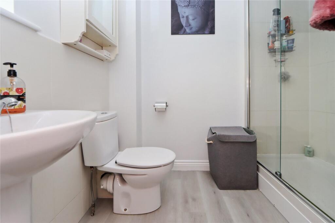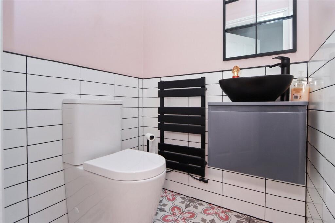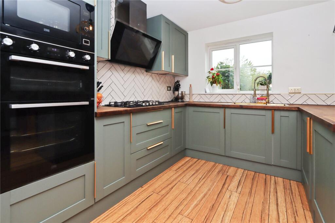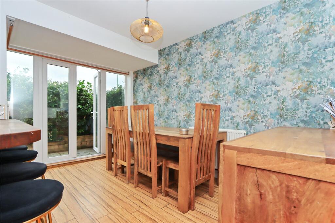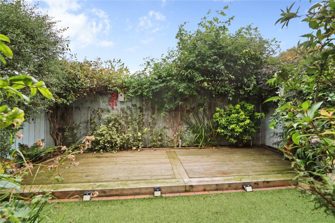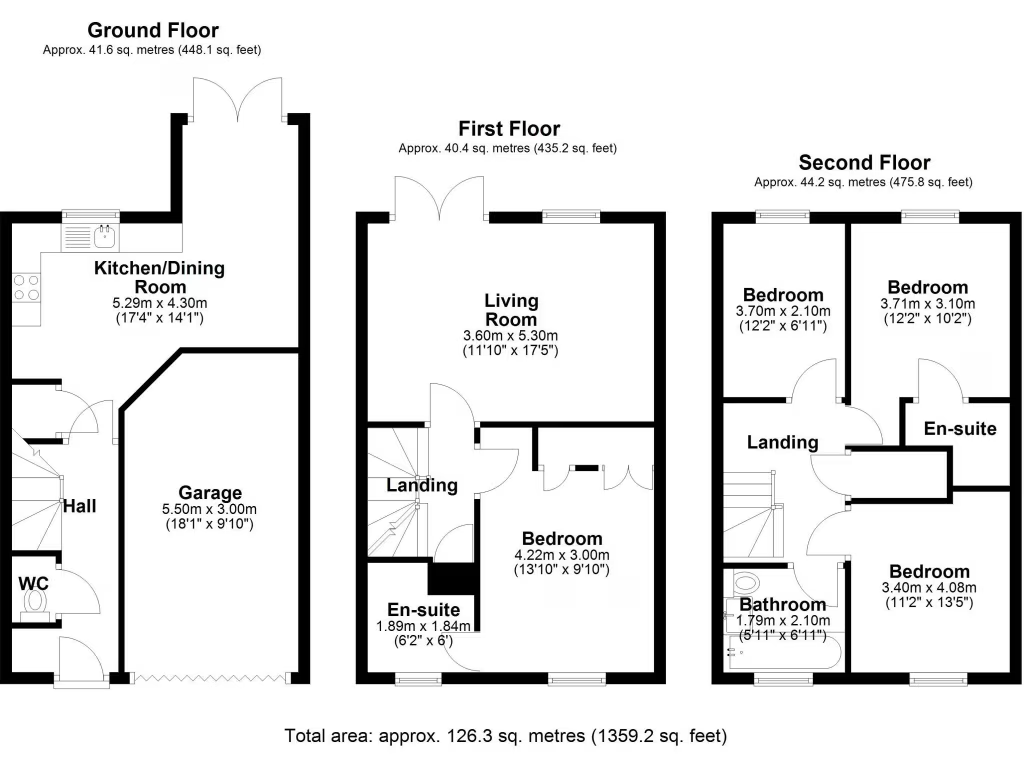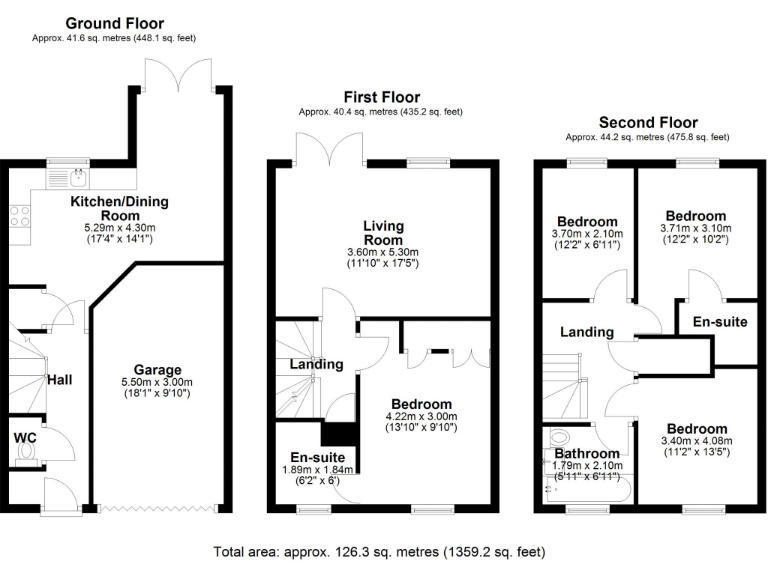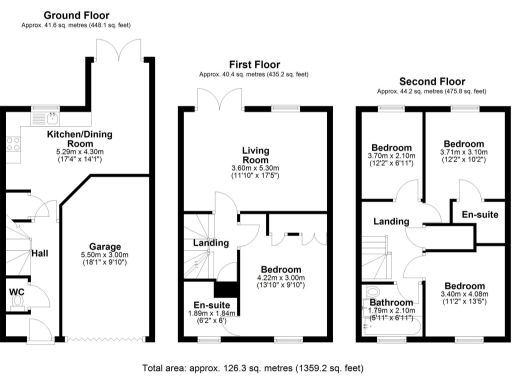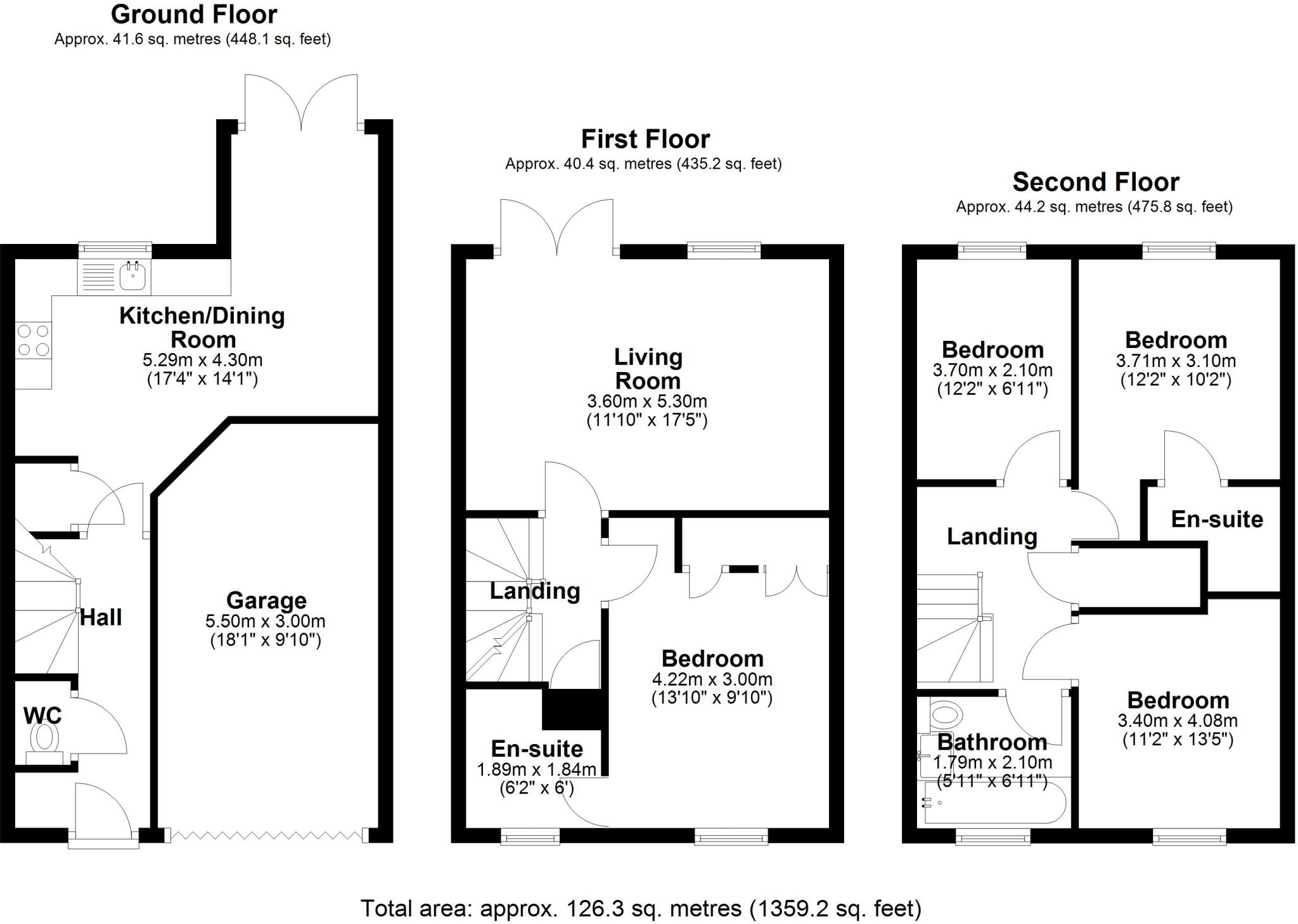Summary - 57 Dovecote Drive, Pelton Fell DH2 2AH
4 bed 3 bath End of Terrace
Move-in ready family home with garden and garage close to schools and amenities.
Four bedrooms across three floors with two en-suites and family bathroom
Newly renovated accommodation totalling approx. 125 sqm (1,345 sqft)
Refitted kitchen/family room with French doors to enclosed rear garden
Off-street parking plus garage; large plot with front and rear gardens
Built 2007–2011, cavity walls, double glazing, mains gas boiler and radiators
EPC rating C and Council Tax band D (moderate)
Area signs: above-average crime and local deprivation—consider location impact
Fast broadband and excellent mobile signal; verify services and finishes on viewing
This three-storey, newly renovated end-terrace offers versatile living across approximately 125 sqm (1,345 sqft), ideal for a growing family. The home is arranged with a ground-floor kitchen/family room that opens via French doors to an enclosed rear garden, a first-floor lounge with a pleasant front outlook, and four bedrooms including two en-suite shower rooms.
Practical benefits include off-street parking, a garage for storage, double glazing and a mains-gas boiler with radiator heating. The property sits on a large plot within a modern development built 2007–2011, and benefits from fast broadband and excellent mobile signal—useful for remote working and family connectivity.
Buyers should note local social and economic challenges: the immediate area is classified as deprived with above-average crime rates. While the house has been substantially improved, purchasers should verify decorative finishes and building services to their satisfaction. EPC rating C and Council Tax band D are practical positives for running costs.
Positioned close to several ‘Good’ rated primary schools and local amenities, this home suits families seeking generous space, practical commuting links, and move-in-ready accommodation, while remaining realistic about neighbourhood context.
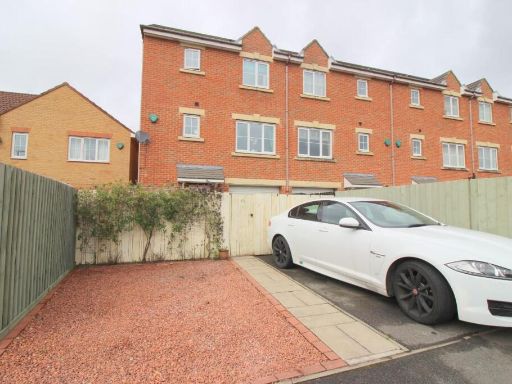 4 bedroom town house for sale in Dovecote Drive, Pelton Fell, Chester Le Street, DH2 — £200,000 • 4 bed • 3 bath • 1454 ft²
4 bedroom town house for sale in Dovecote Drive, Pelton Fell, Chester Le Street, DH2 — £200,000 • 4 bed • 3 bath • 1454 ft²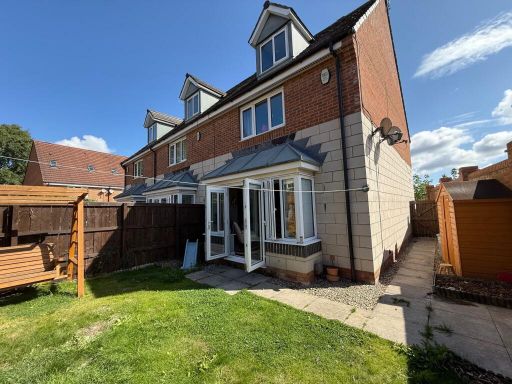 4 bedroom town house for sale in Highfield Rise, Chester Le Street, DH3 — £239,950 • 4 bed • 2 bath • 517 ft²
4 bedroom town house for sale in Highfield Rise, Chester Le Street, DH3 — £239,950 • 4 bed • 2 bath • 517 ft²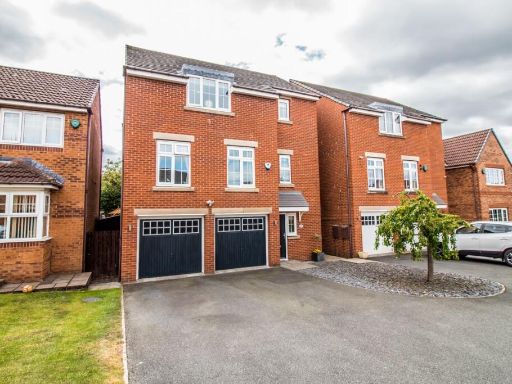 4 bedroom detached house for sale in Ambleside Court, Chester le Street, DH3 — £372,000 • 4 bed • 2 bath • 1111 ft²
4 bedroom detached house for sale in Ambleside Court, Chester le Street, DH3 — £372,000 • 4 bed • 2 bath • 1111 ft²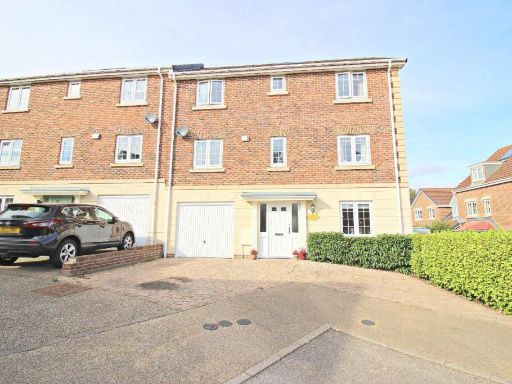 5 bedroom semi-detached house for sale in Birch View, Chester Le Street, DH2 — £299,950 • 5 bed • 2 bath • 1037 ft²
5 bedroom semi-detached house for sale in Birch View, Chester Le Street, DH2 — £299,950 • 5 bed • 2 bath • 1037 ft²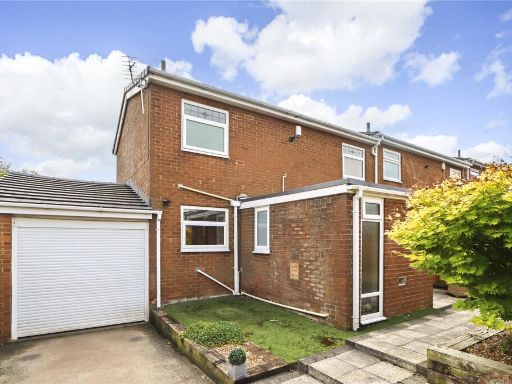 3 bedroom end of terrace house for sale in Gainford, Chester Le Street, Durham, DH2 — £145,000 • 3 bed • 1 bath • 969 ft²
3 bedroom end of terrace house for sale in Gainford, Chester Le Street, Durham, DH2 — £145,000 • 3 bed • 1 bath • 969 ft²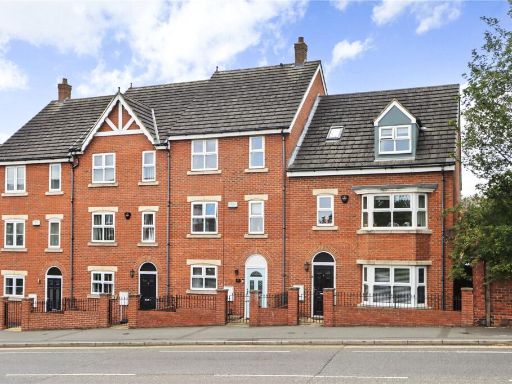 4 bedroom terraced house for sale in The Manse, Chester Le Street, Durham, DH3 — £279,000 • 4 bed • 2 bath • 1259 ft²
4 bedroom terraced house for sale in The Manse, Chester Le Street, Durham, DH3 — £279,000 • 4 bed • 2 bath • 1259 ft²