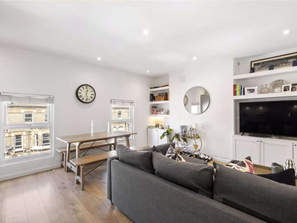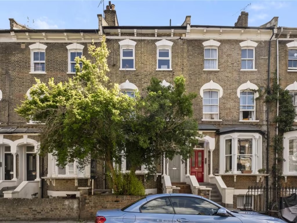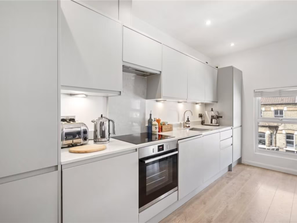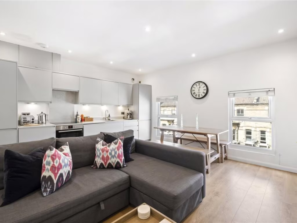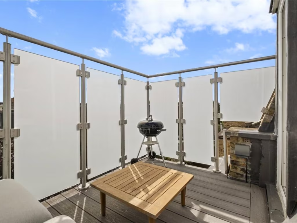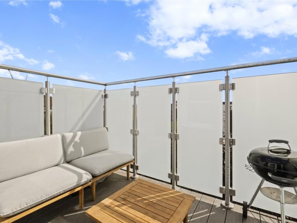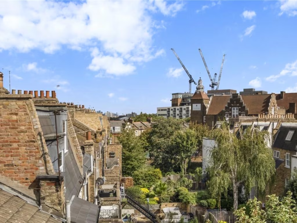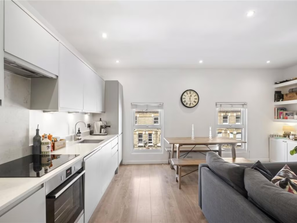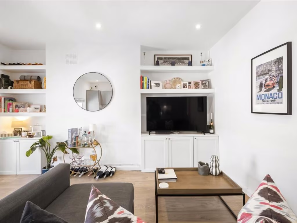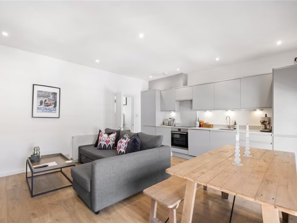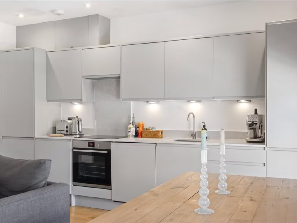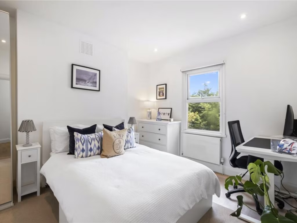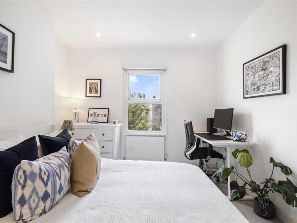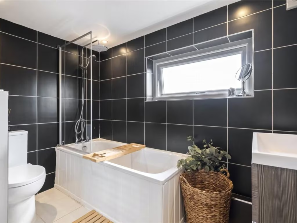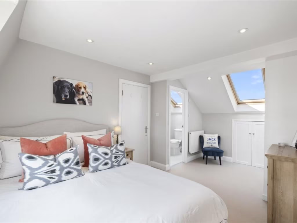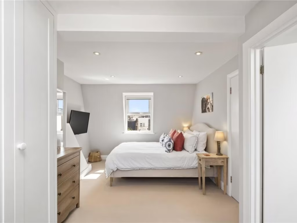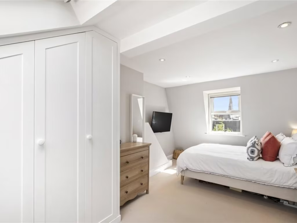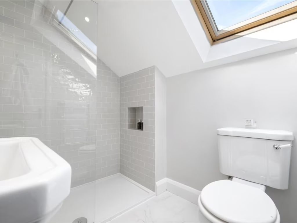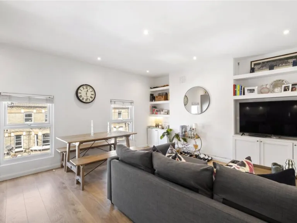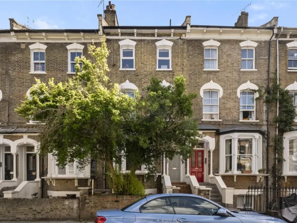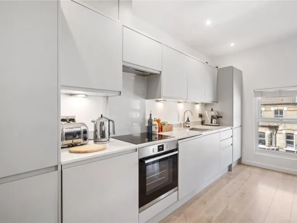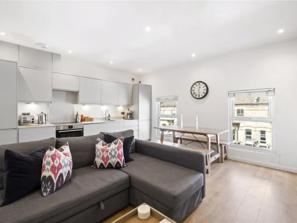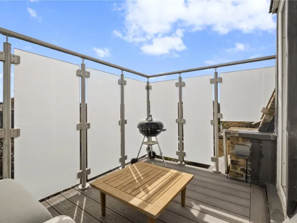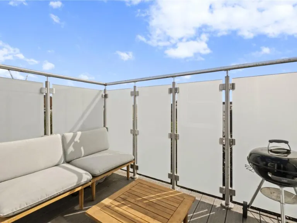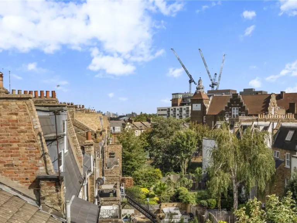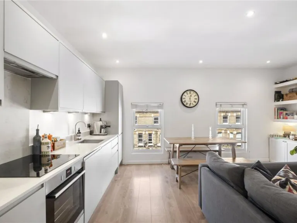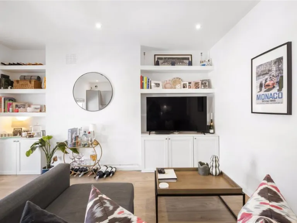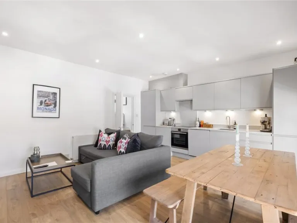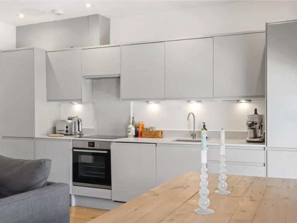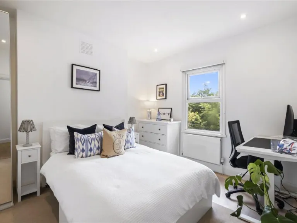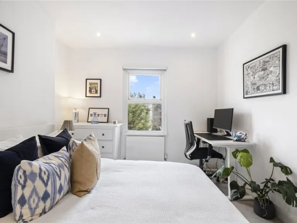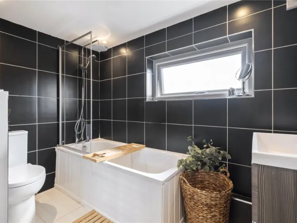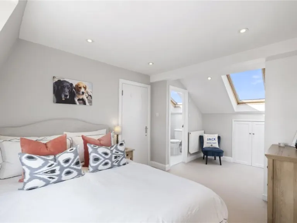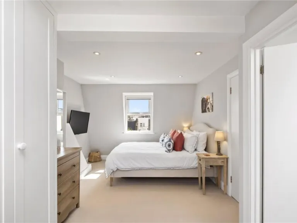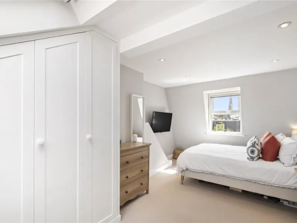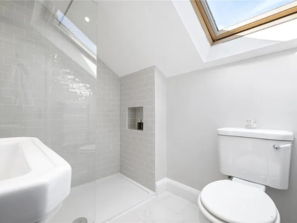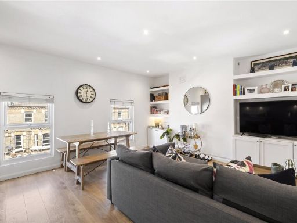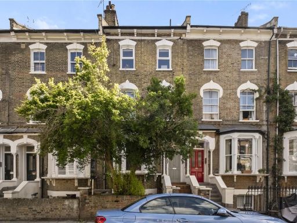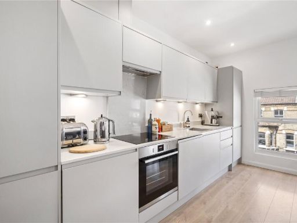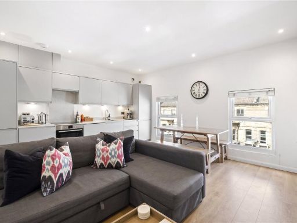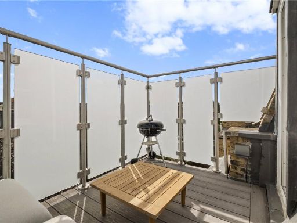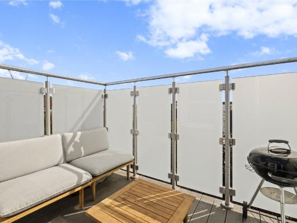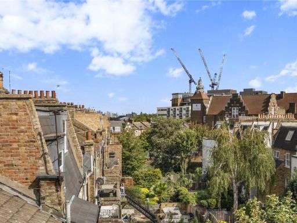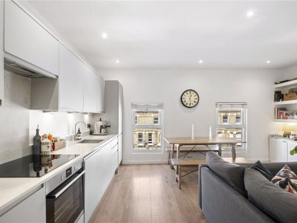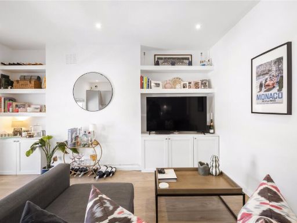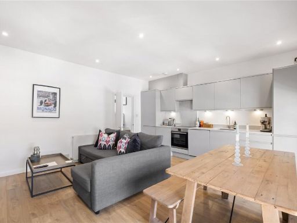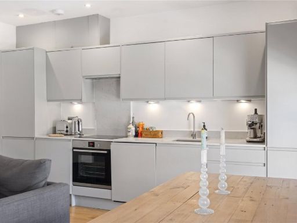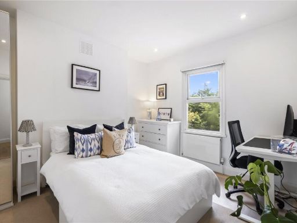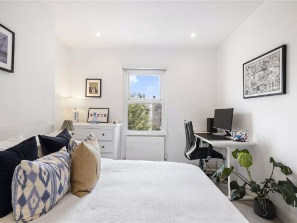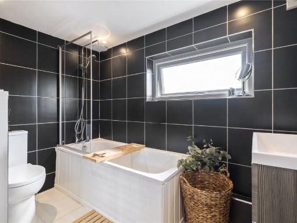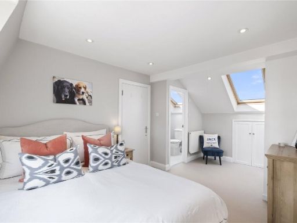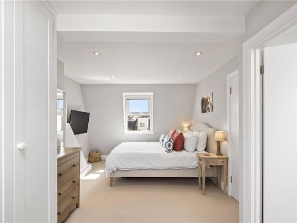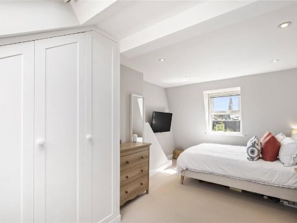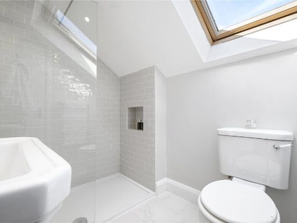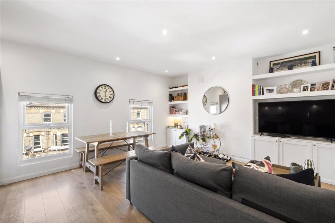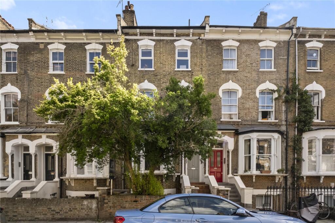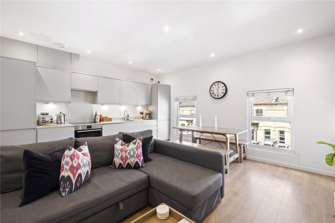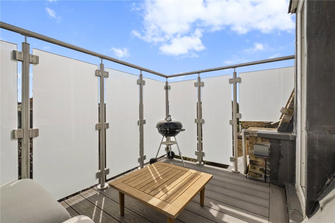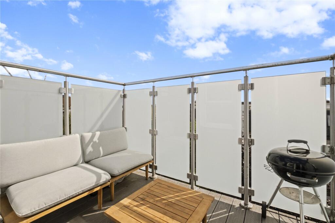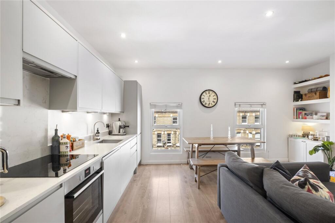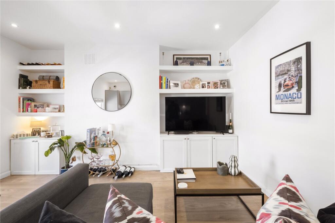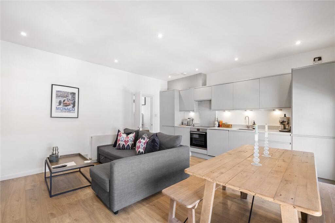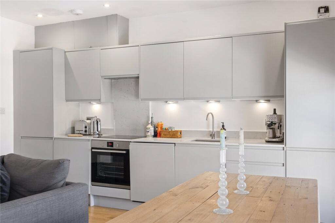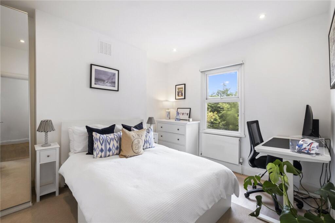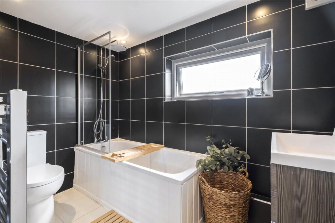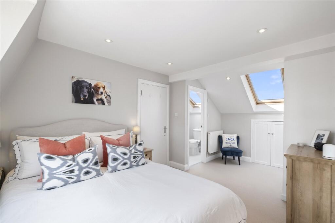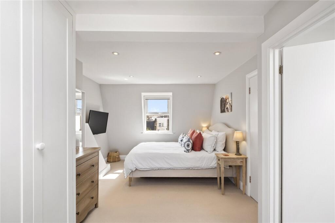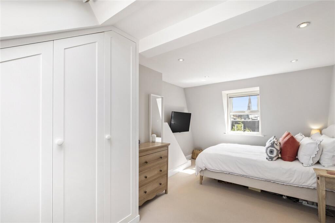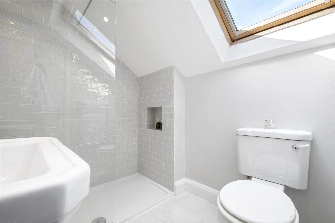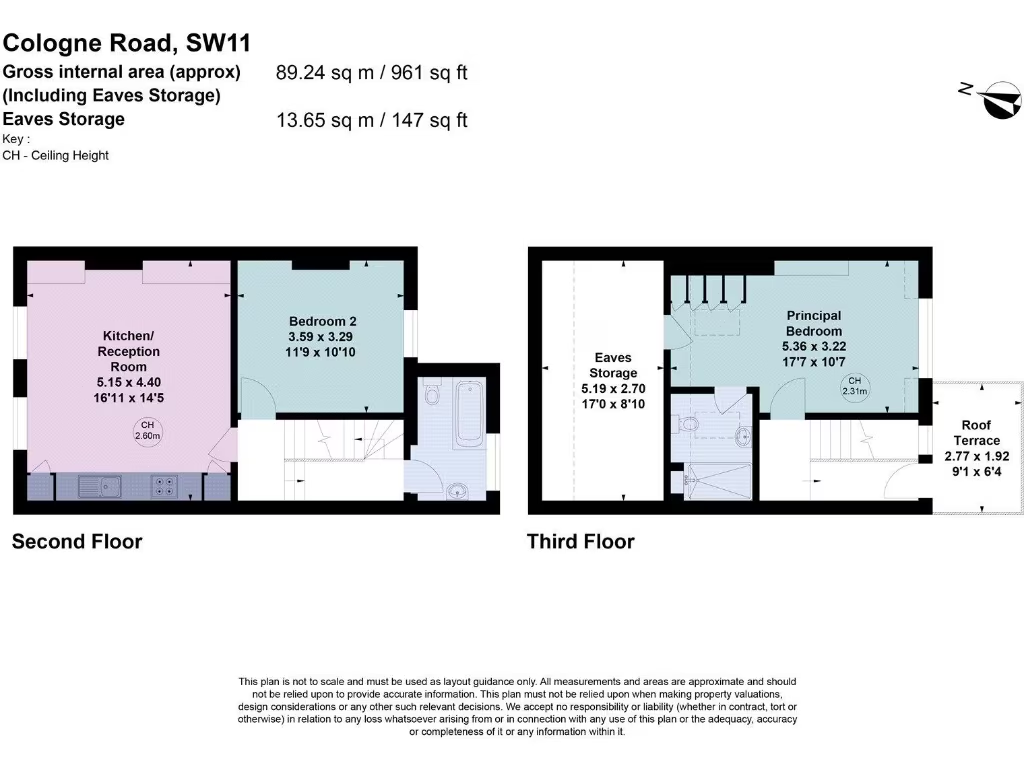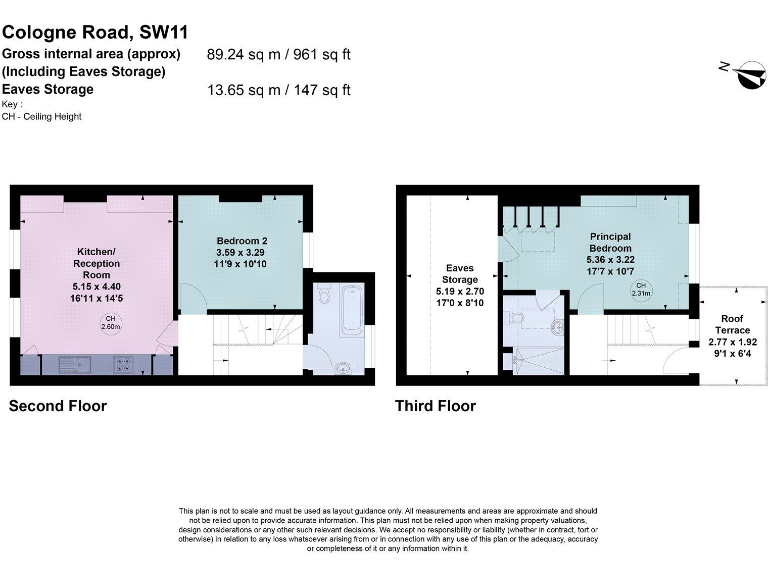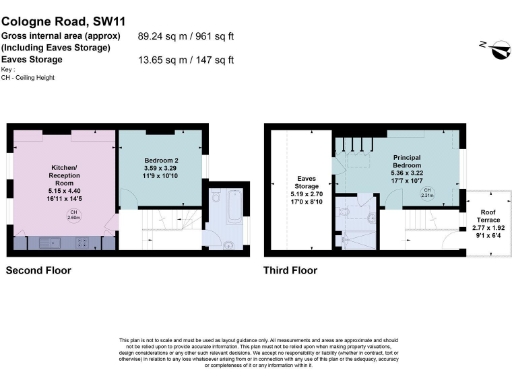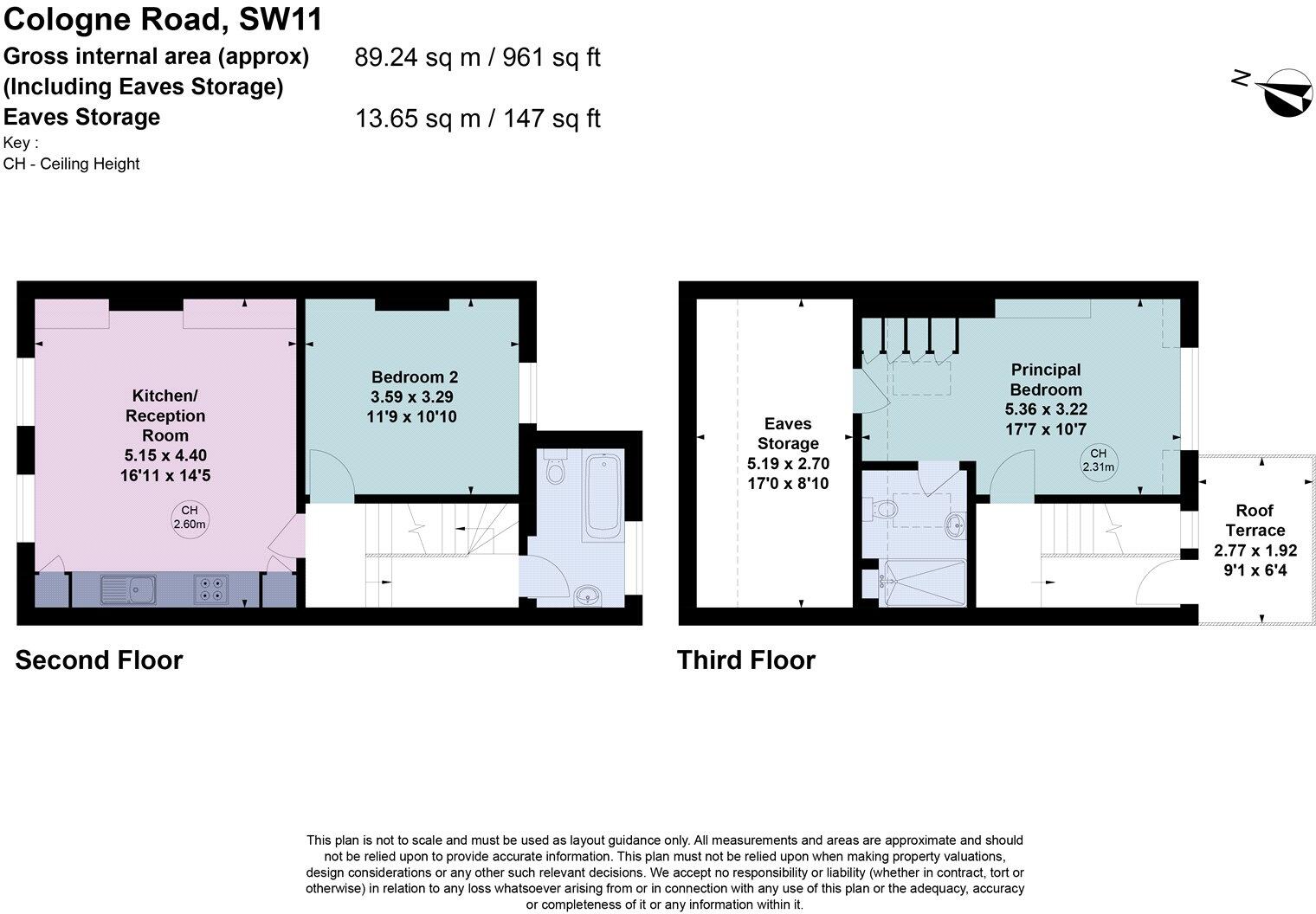Summary - Cologne Road, SW11 SW11 2AH
2 bed 2 bath Apartment
Large period conversion with private roof terrace and excellent transport links.
Large 961 sq ft two-bedroom, two-bathroom top-floor apartment
This spacious two-bedroom, two-bathroom top-floor apartment blends period character with contemporary finishes across 961 sq ft. The open-plan kitchen and living area feels bright and modern, with integrated appliances and high ceilings adding a sense of space. The principal bedroom occupies the top floor and includes built-in wardrobes, eaves storage and an en-suite, while a second double bedroom and family bathroom sit on the lower level.
A private roof terrace is a standout feature, providing outdoor space and skyline views — rare for a conversion in this area. The apartment sits on a quiet, tree-lined road just off St John’s Hill, with Clapham Junction only 0.3 miles away for fast rail links and extensive shopping and dining options.
Practical points to note: the property is leasehold with approximately 244 years remaining and has an EPC rating of C. The building is a Victorian conversion with solid brick walls (no known cavity insulation), which may affect heating efficiency and could prompt future insulation works. Stairs connect the two levels, so the layout suits buyers comfortable with a split-level, top-floor home.
Overall this flat will suit a first-time buyer or couple seeking generous living space in a highly connected Clapham location, or an investor looking for a desirable long-lease apartment with good local demand.
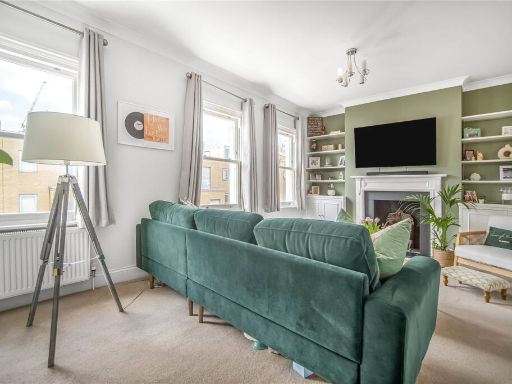 2 bedroom flat for sale in Ilminster Gardens, London, SW11 — £800,000 • 2 bed • 2 bath • 1032 ft²
2 bedroom flat for sale in Ilminster Gardens, London, SW11 — £800,000 • 2 bed • 2 bath • 1032 ft²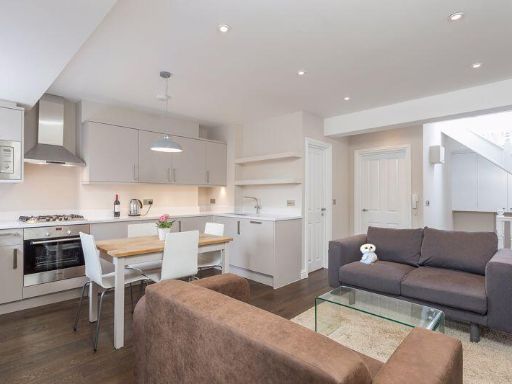 1 bedroom apartment for sale in Boutflower Road, London, SW11 — £450,000 • 1 bed • 1 bath • 552 ft²
1 bedroom apartment for sale in Boutflower Road, London, SW11 — £450,000 • 1 bed • 1 bath • 552 ft²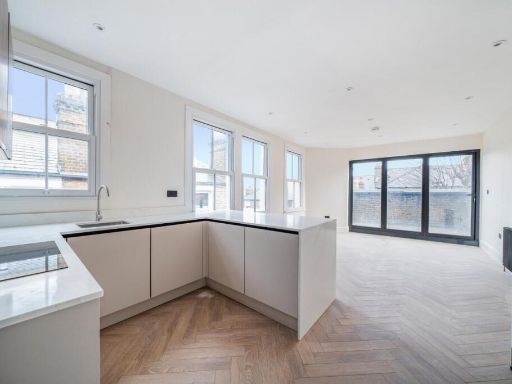 3 bedroom flat for sale in Latchmere Road, Battersea, London, SW11 — £750,000 • 3 bed • 2 bath • 831 ft²
3 bedroom flat for sale in Latchmere Road, Battersea, London, SW11 — £750,000 • 3 bed • 2 bath • 831 ft²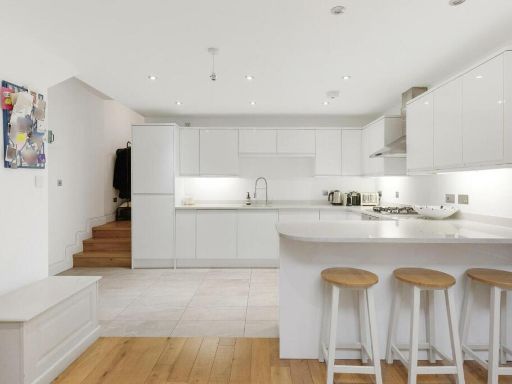 2 bedroom maisonette for sale in Webb's Road,
Between the Commons, SW11 — £725,000 • 2 bed • 2 bath • 924 ft²
2 bedroom maisonette for sale in Webb's Road,
Between the Commons, SW11 — £725,000 • 2 bed • 2 bath • 924 ft²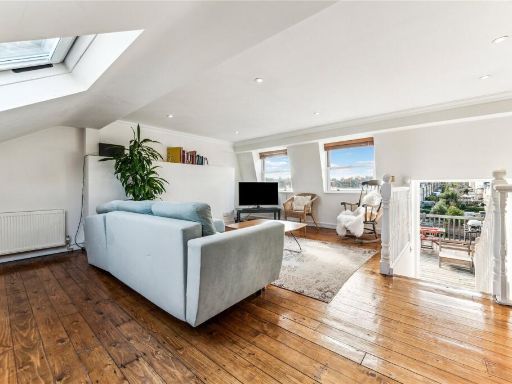 2 bedroom apartment for sale in Northcote Road, SW11 — £800,000 • 2 bed • 1 bath • 985 ft²
2 bedroom apartment for sale in Northcote Road, SW11 — £800,000 • 2 bed • 1 bath • 985 ft²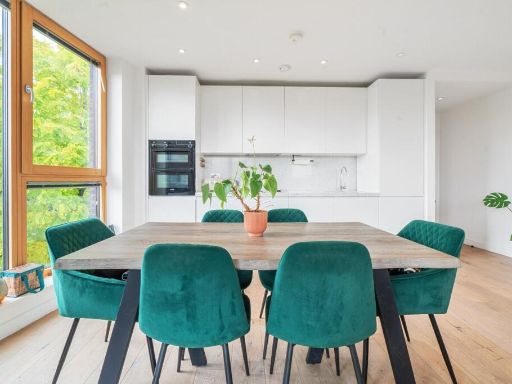 2 bedroom flat for sale in Falcon Road, London, SW11 — £580,000 • 2 bed • 2 bath • 746 ft²
2 bedroom flat for sale in Falcon Road, London, SW11 — £580,000 • 2 bed • 2 bath • 746 ft²