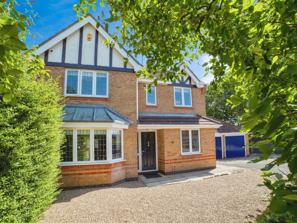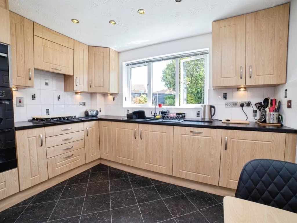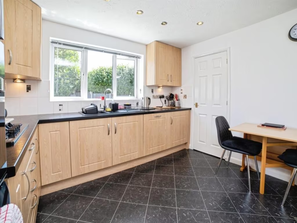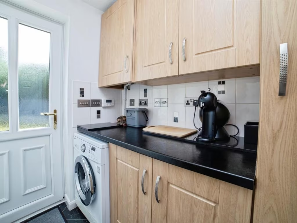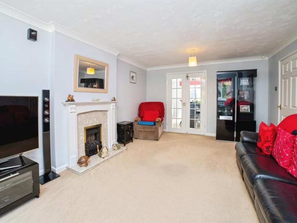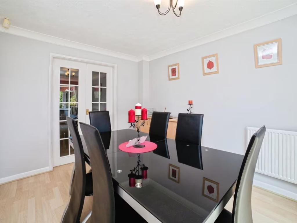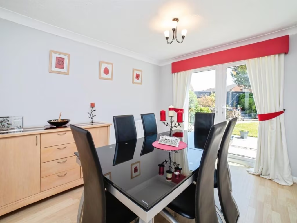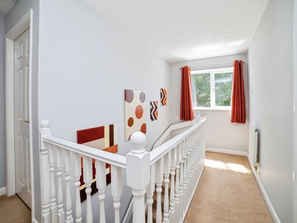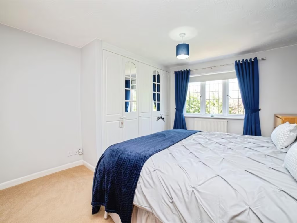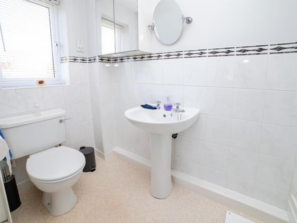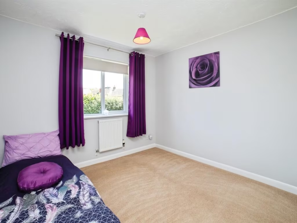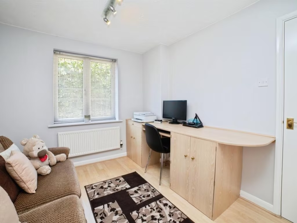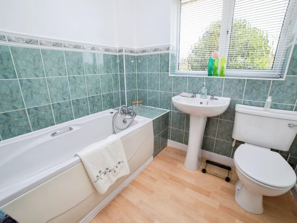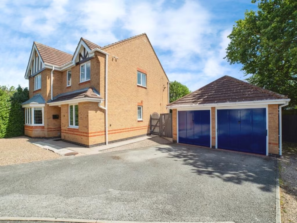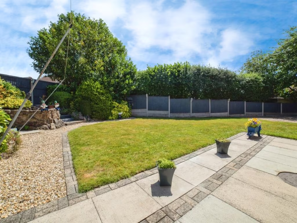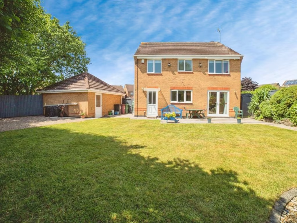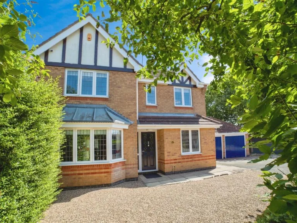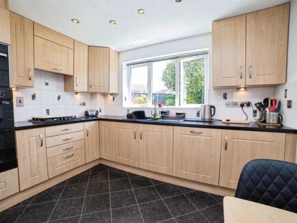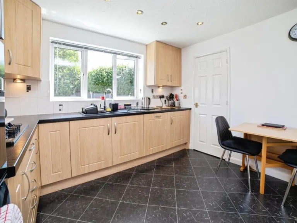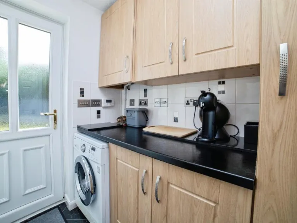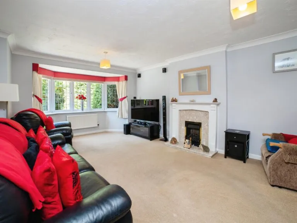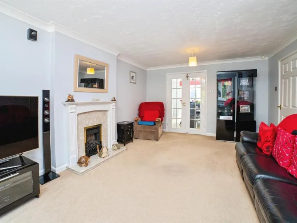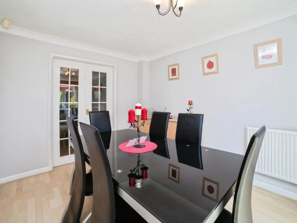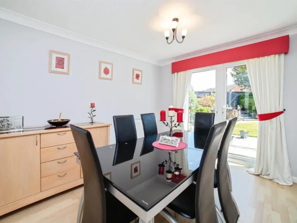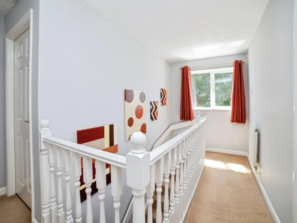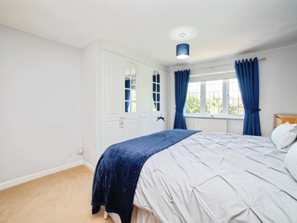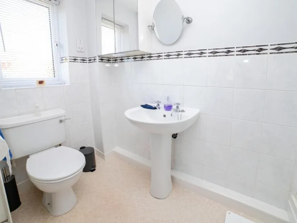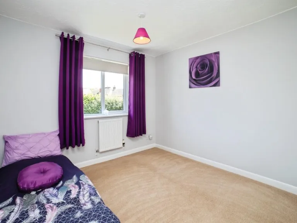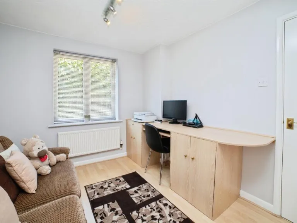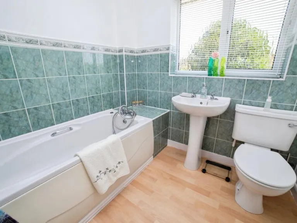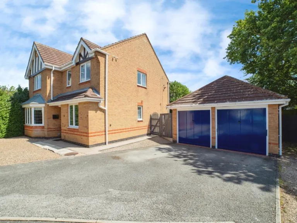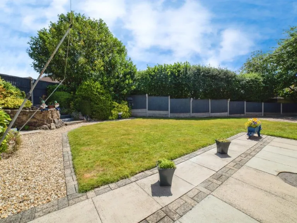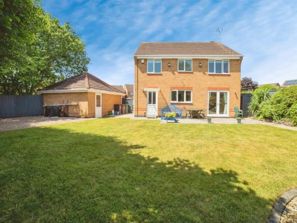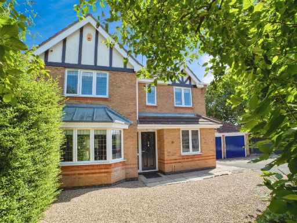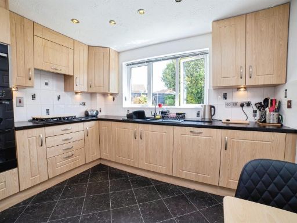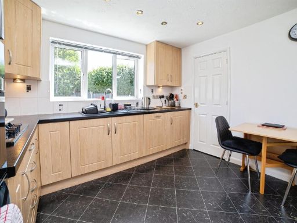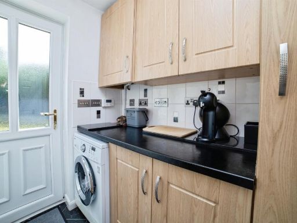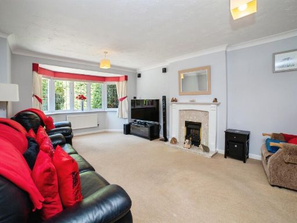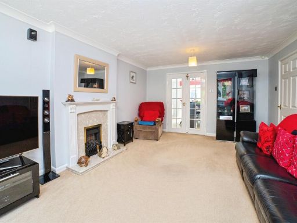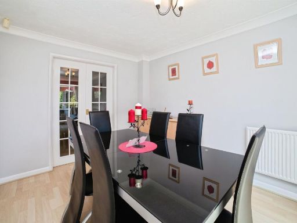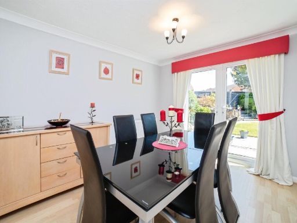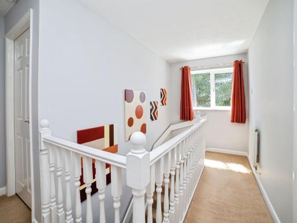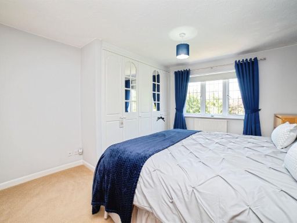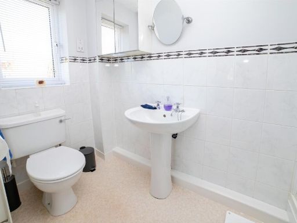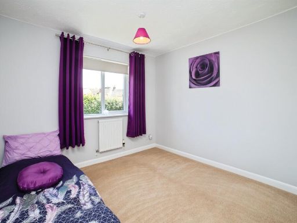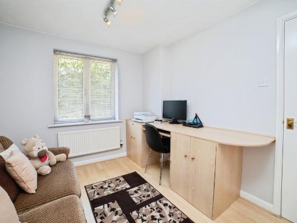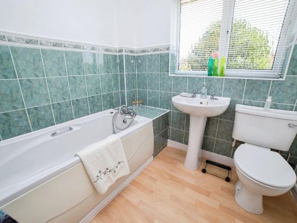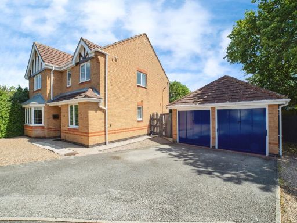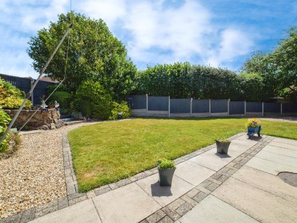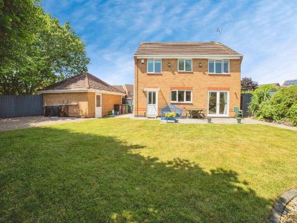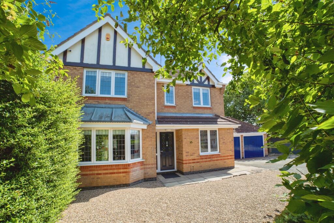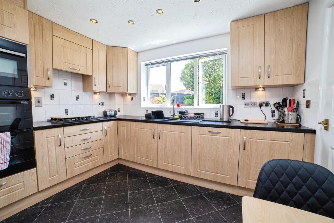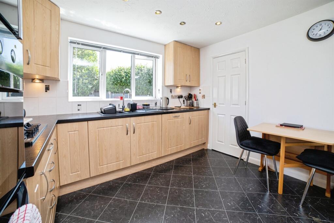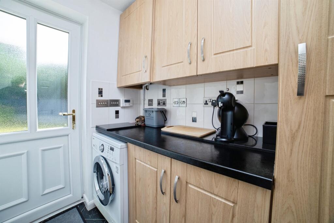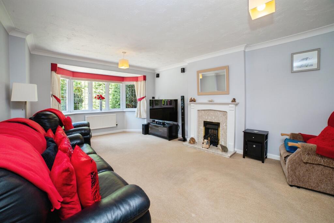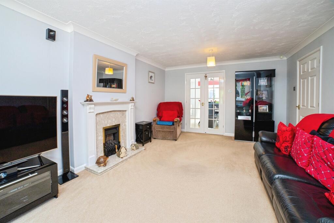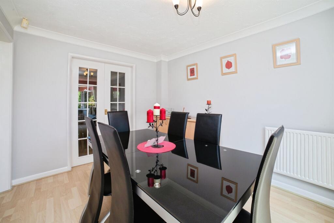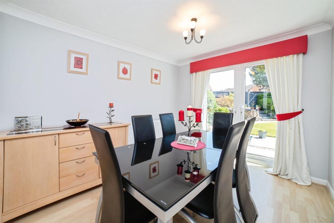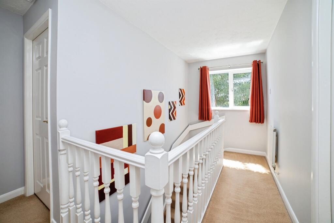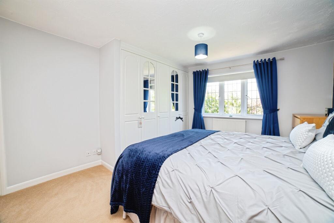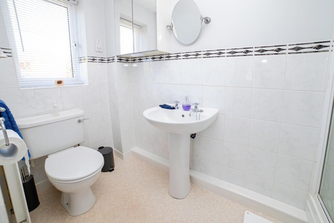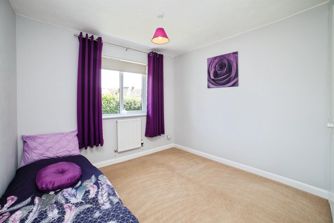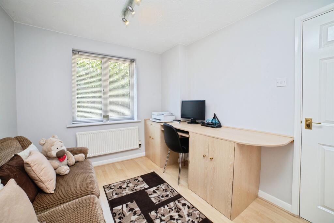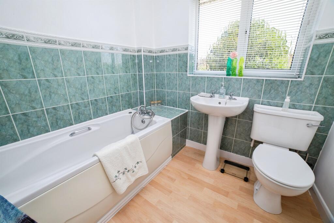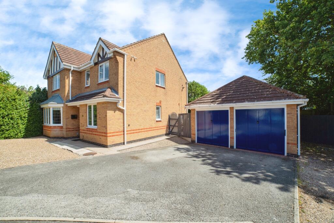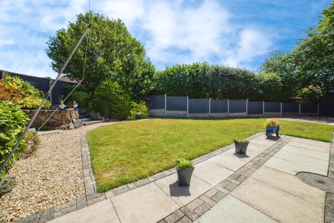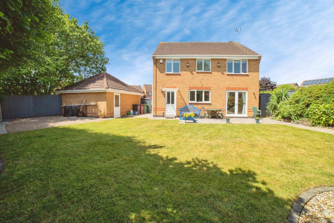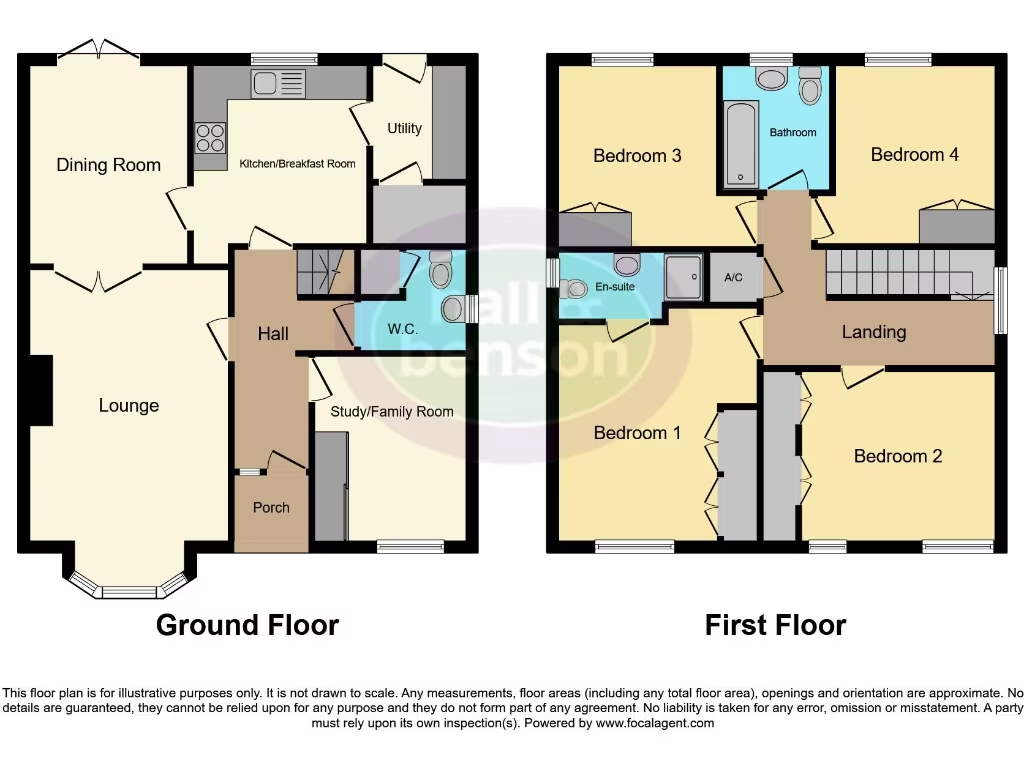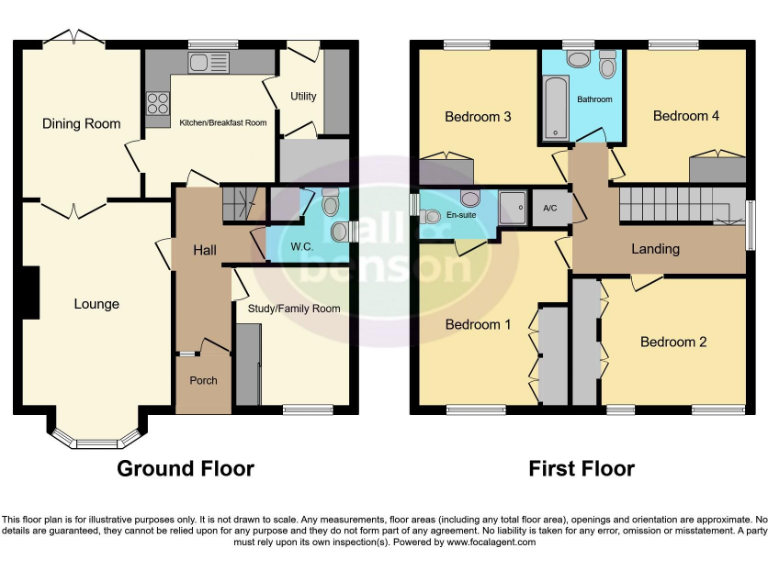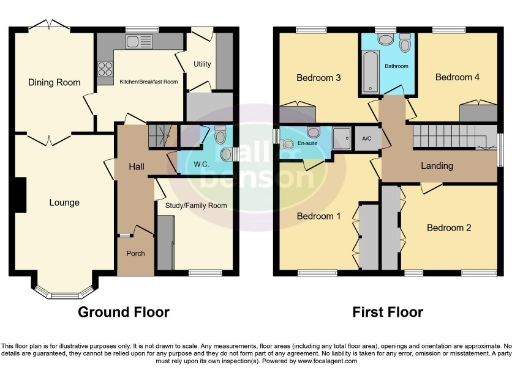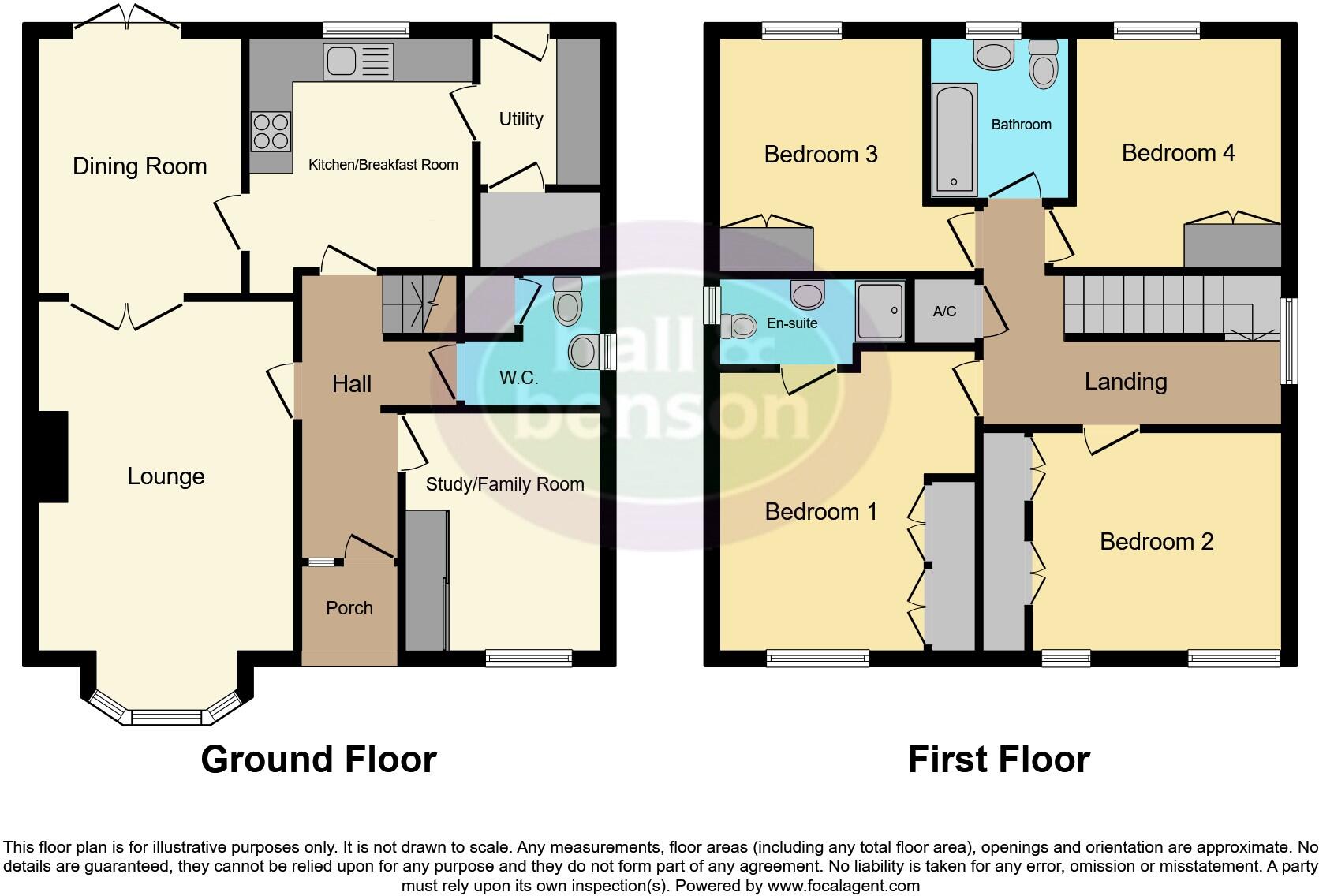Summary - 14 PENRYN CLOSE SOUTH NORMANTON ALFRETON DE55 2FN
4 bed 2 bath Detached
Four-bedroom detached family home with double garage and large garden.
End-of-cul-de-sac position ideal for family privacy
Set at the end of a quiet cul‑de‑sac, this mock‑Tudor detached home offers practical family living across two floors. The ground floor has a welcoming reception hall, lounge with bay window and feature fire, separate dining room, a study/snug and a modern kitchen with integrated appliances plus a utility room. Four bedrooms upstairs include a master with en‑suite and built‑in wardrobes.
Outside, the property sits on a large plot with a generous rear garden, paved patio and raised borders. A double driveway provides extensive parking and leads to a double garage with power, lighting and loft access. PVC double glazing and gas‑fired central heating are already installed.
Important considerations: the property was built c.1996–2002 and the double glazing dates from before 2002, so some elements may be showing age. Council tax is above average for the area, and local recorded crime is relatively high — worth factoring into insurance and security plans. Measured figures are for guidance and appliances/services have not been independently tested.
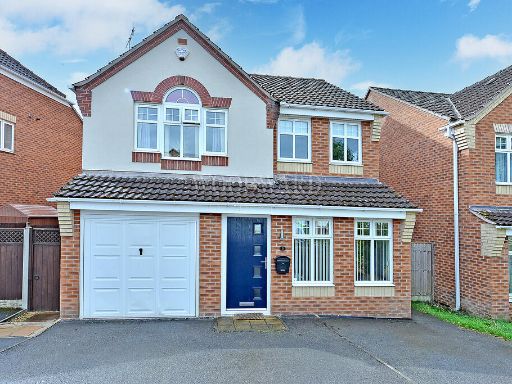 4 bedroom detached house for sale in Buntingbank Close, South Normanton, DE55 — £300,000 • 4 bed • 2 bath • 1237 ft²
4 bedroom detached house for sale in Buntingbank Close, South Normanton, DE55 — £300,000 • 4 bed • 2 bath • 1237 ft²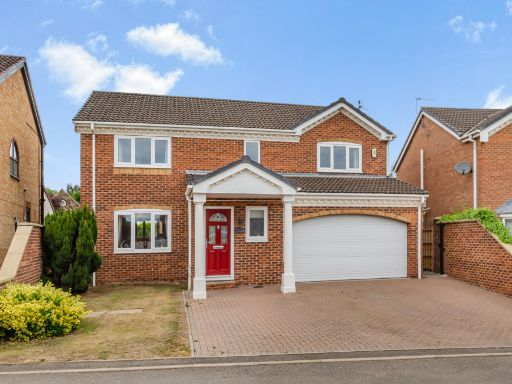 4 bedroom detached house for sale in Glebe Gardens, Chesterfield, S42 — £425,000 • 4 bed • 2 bath • 1845 ft²
4 bedroom detached house for sale in Glebe Gardens, Chesterfield, S42 — £425,000 • 4 bed • 2 bath • 1845 ft²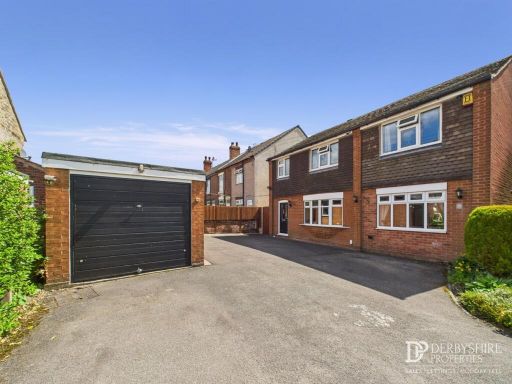 4 bedroom detached house for sale in Farm Close, Somercotes, DE55 — £300,000 • 4 bed • 2 bath • 1188 ft²
4 bedroom detached house for sale in Farm Close, Somercotes, DE55 — £300,000 • 4 bed • 2 bath • 1188 ft²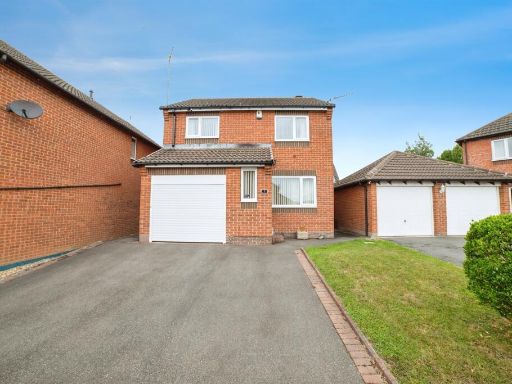 3 bedroom detached house for sale in Gray Fallow, South Normanton, Alfreton, DE55 — £250,000 • 3 bed • 2 bath • 747 ft²
3 bedroom detached house for sale in Gray Fallow, South Normanton, Alfreton, DE55 — £250,000 • 3 bed • 2 bath • 747 ft²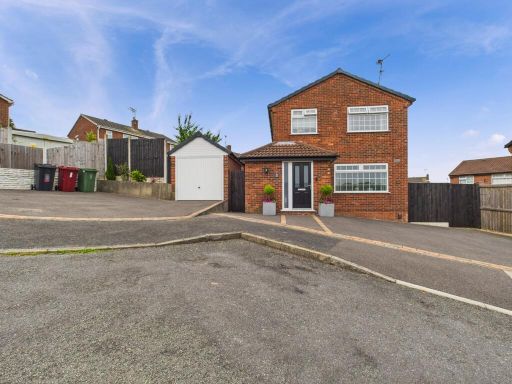 3 bedroom detached house for sale in Cherry Close, South Normanton, Alfreton, DE55 — £270,000 • 3 bed • 1 bath • 893 ft²
3 bedroom detached house for sale in Cherry Close, South Normanton, Alfreton, DE55 — £270,000 • 3 bed • 1 bath • 893 ft²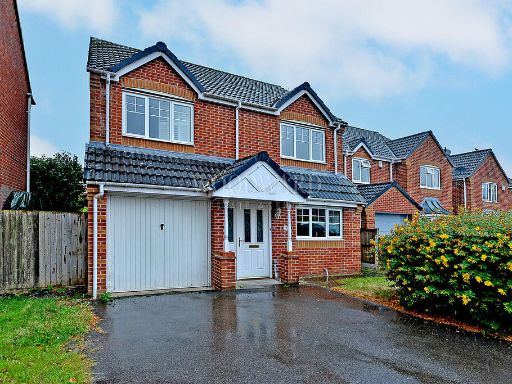 4 bedroom detached house for sale in Sterling Close, Denby, DE5 — £350,000 • 4 bed • 2 bath • 1139 ft²
4 bedroom detached house for sale in Sterling Close, Denby, DE5 — £350,000 • 4 bed • 2 bath • 1139 ft²