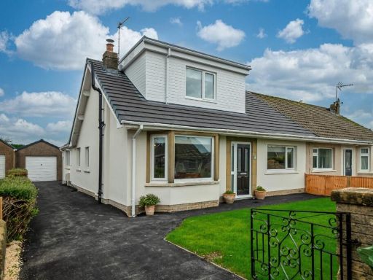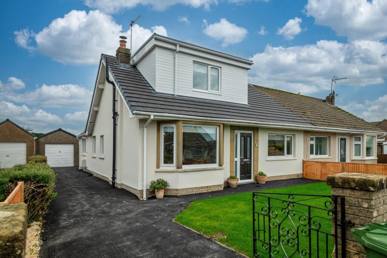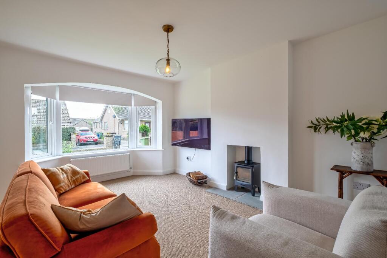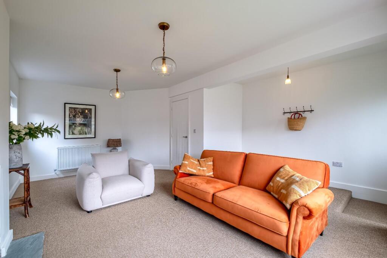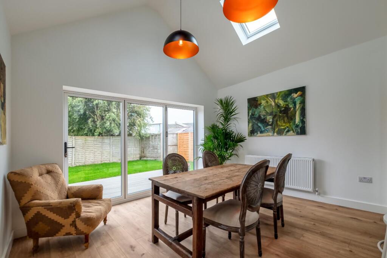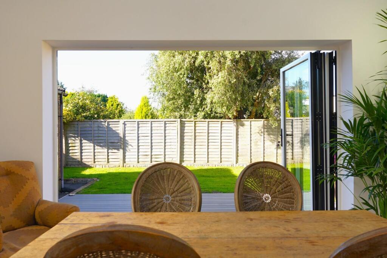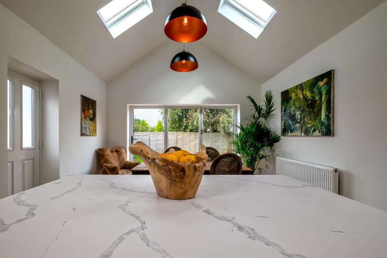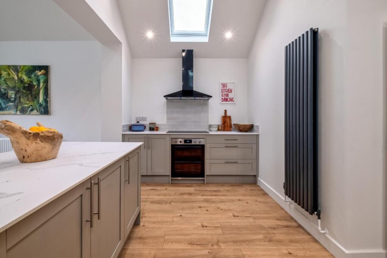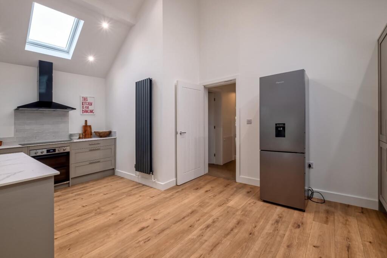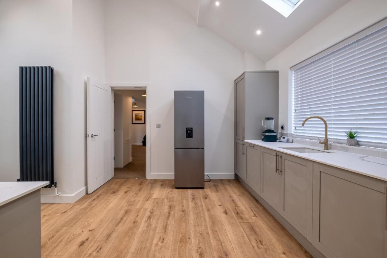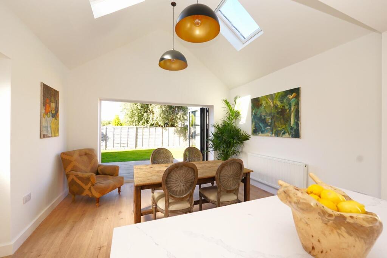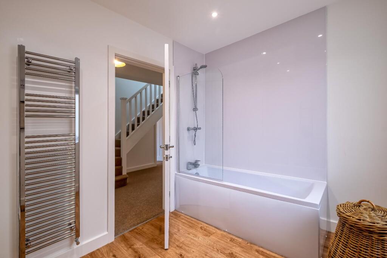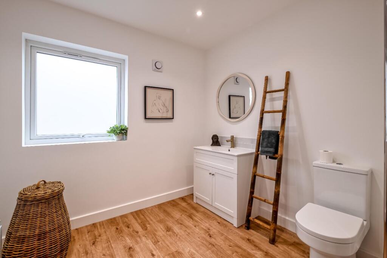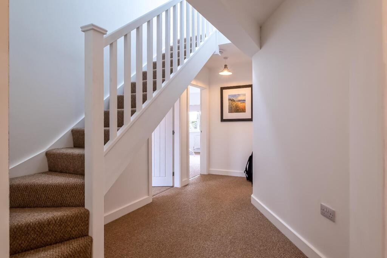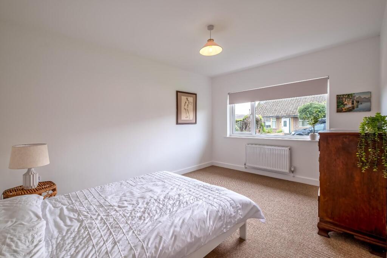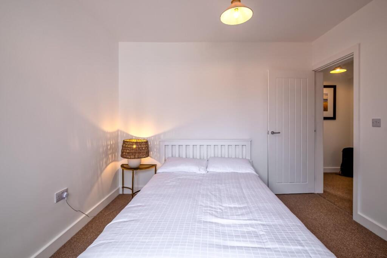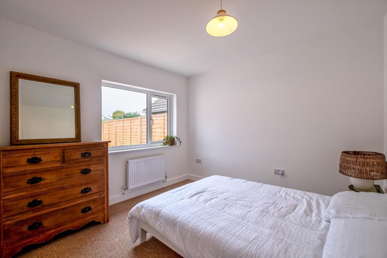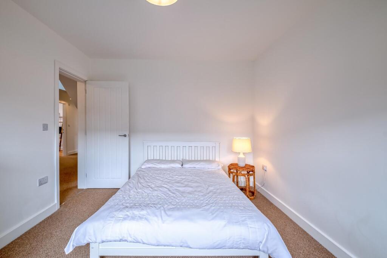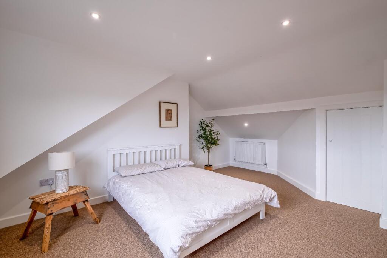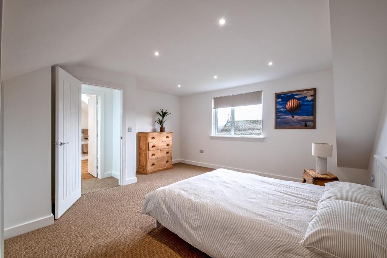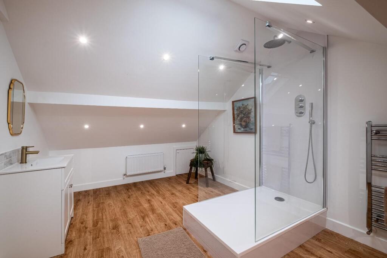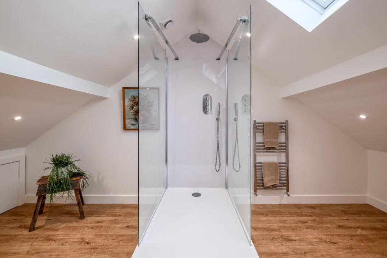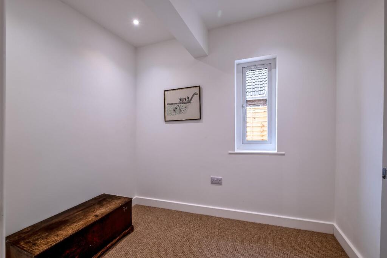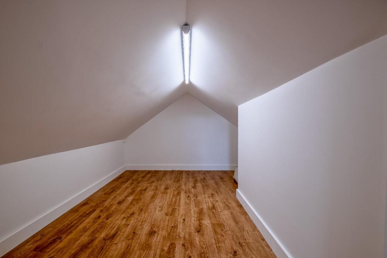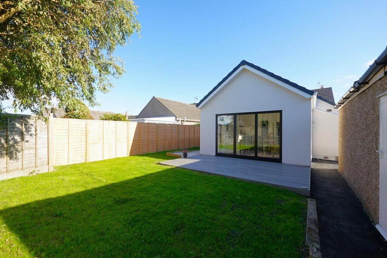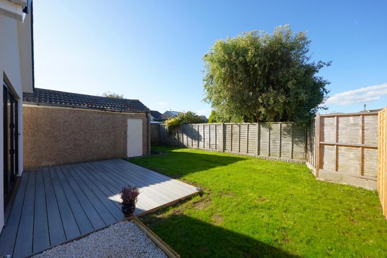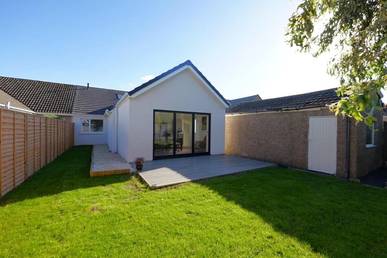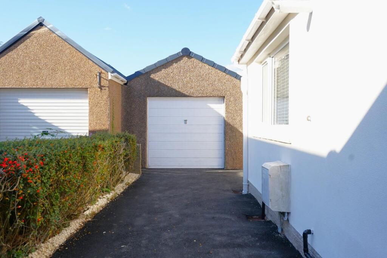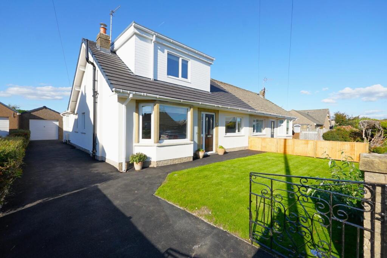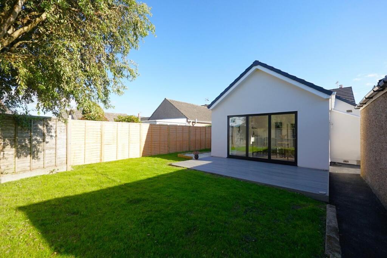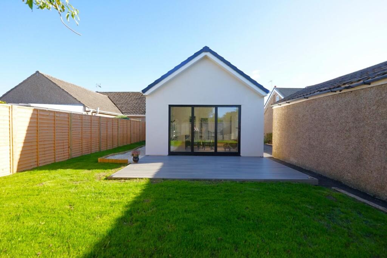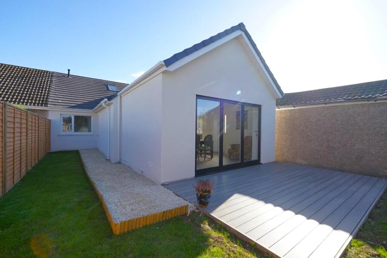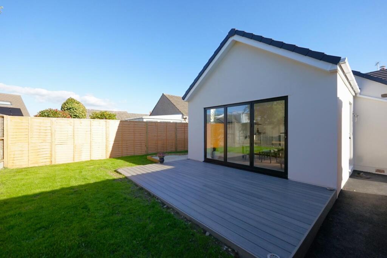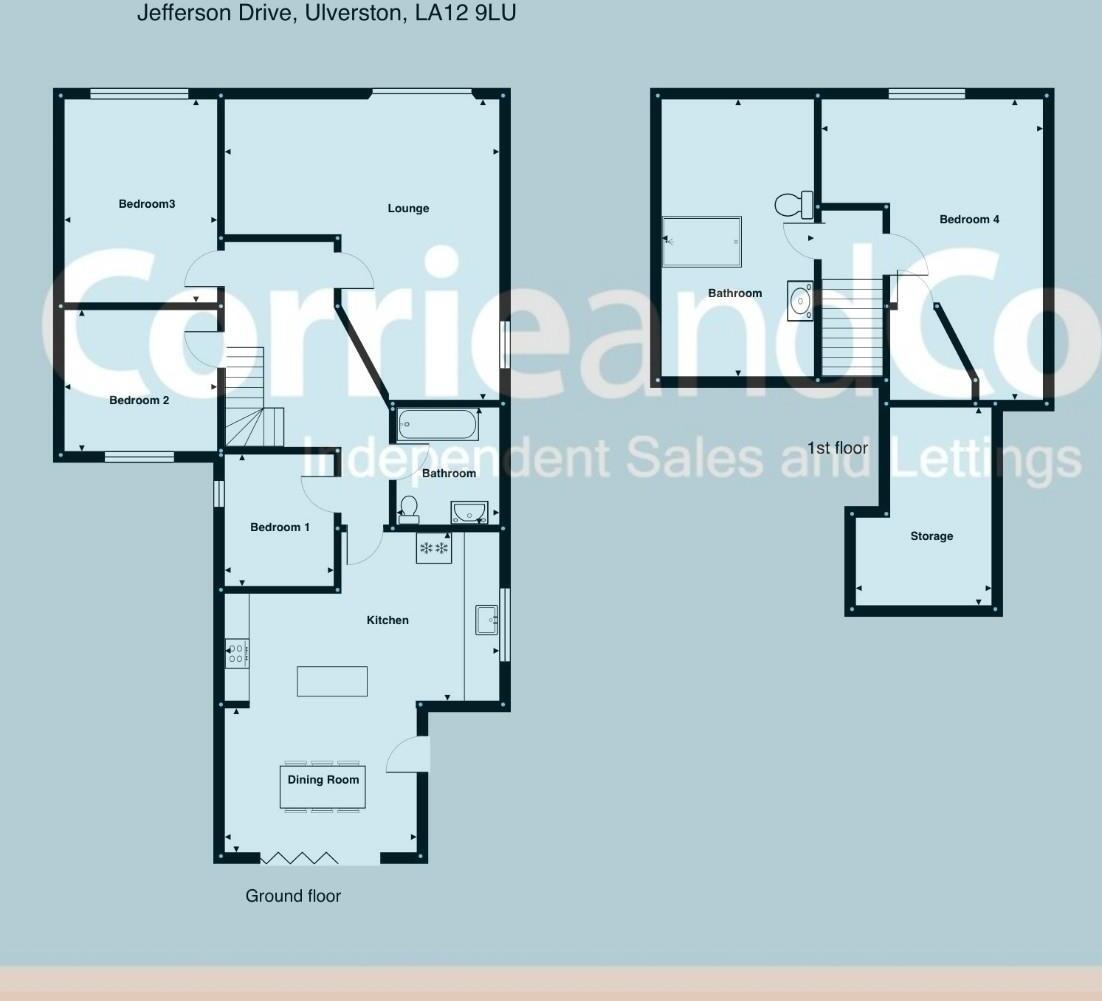- Extended kitchen-diner with dual vaulted ceilings and bifold doors
- Large garden with composite decking for low-maintenance outdoor living
- Detached garage with lighting, electric and raised roof trusses
- New roof, upgraded insulation and full rewiring completed
- Ground-floor: three bedrooms plus modern family bathroom
- First-floor principal bedroom in converted roof space; headroom varies
- Off-road parking; manual up-and-over garage door
- Freehold tenure; Council Tax Band D
This extensively updated four-bedroom semi-detached bungalow blends contemporary open-plan living with practical family-friendly layout. The standout kitchen-diner extension has dual vaulted ceilings, bifold doors and a central island, creating an impressive entertaining space that flows directly to composite decking and a generous lawned garden.
The living room at the front offers a warm, characterful focal point with a multi-fuel stove on a natural stone hearth and a tiered entrance that adds architectural interest. Three well-proportioned bedrooms sit on the ground floor alongside a modern family bathroom; a staircase leads to a large first-floor principal bedroom tucked into the roof with an adjoining shower-room en suite and built-in storage.
Practical improvements include a brand new roof, upgraded insulation, full rewiring and crisp K‑rend exterior render for low-maintenance curb appeal. A detached garage with lighting and power, plus off-road parking, adds useful storage and workshop potential for hobbyists. Council Tax Band D and freehold tenure make this a straightforward family purchase in a very affluent, low-crime neighbourhood with good local schools and fast broadband.
Note the first-floor bedroom occupies converted roof space — although spacious and well-finished, head height and access will differ from ground-floor rooms. The garage has a manual up-and-over door. Overall, the property is move-in ready following a comprehensive modernisation, and suits buyers seeking contemporary living with flexible family accommodation.
































































