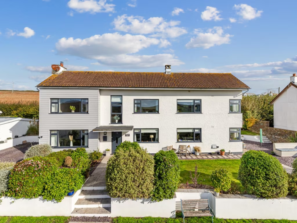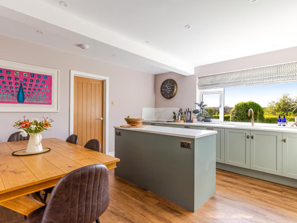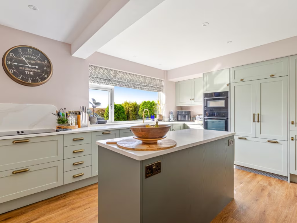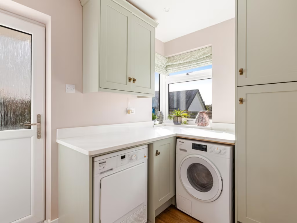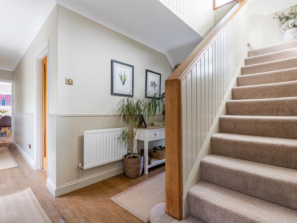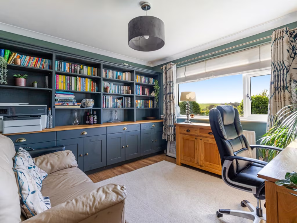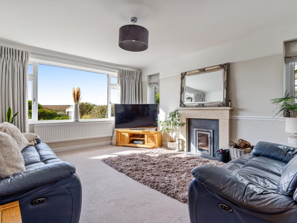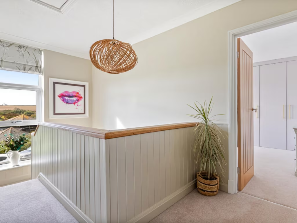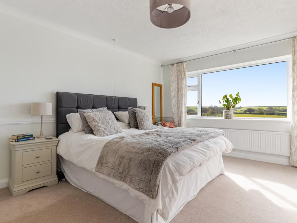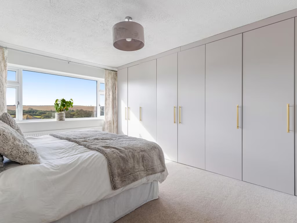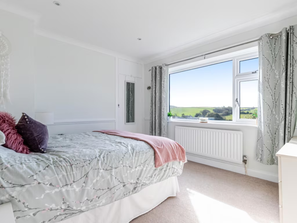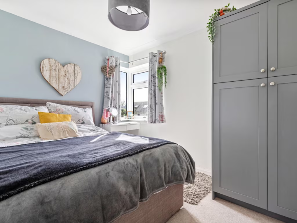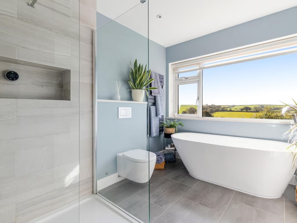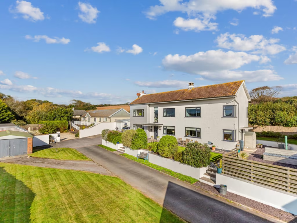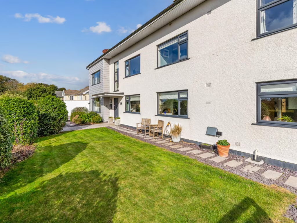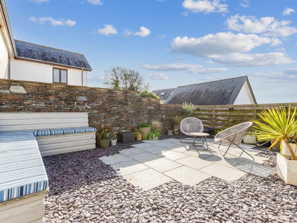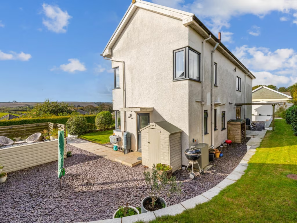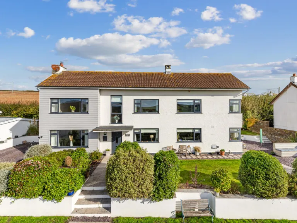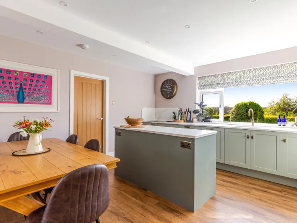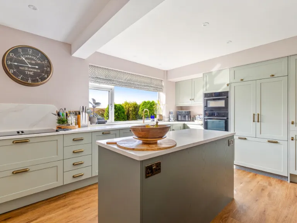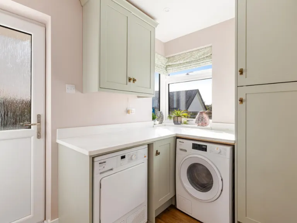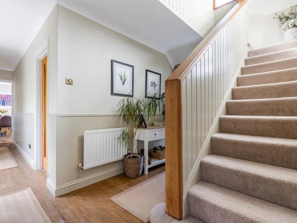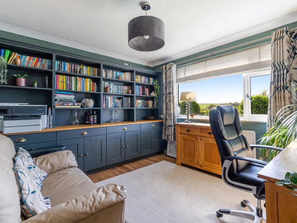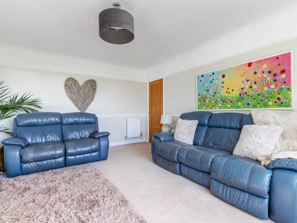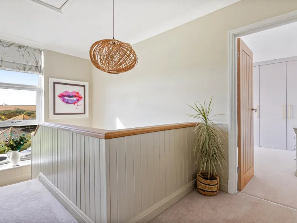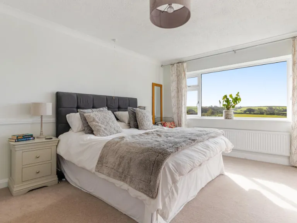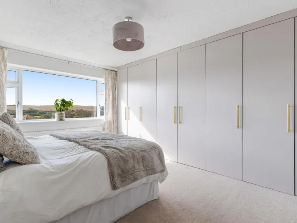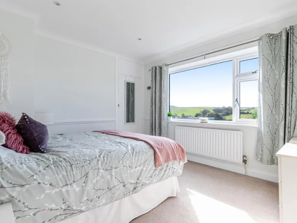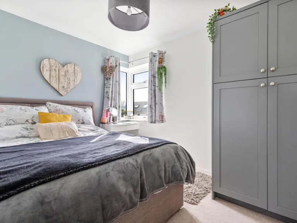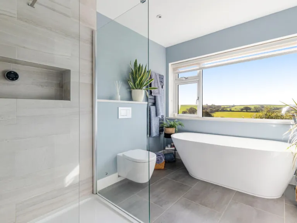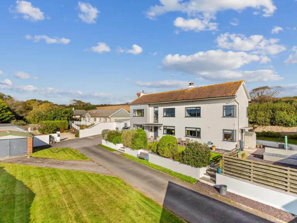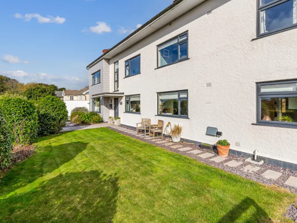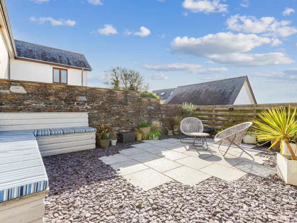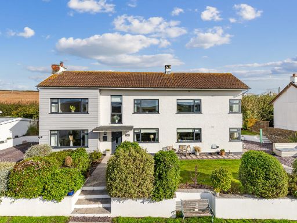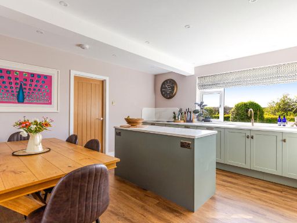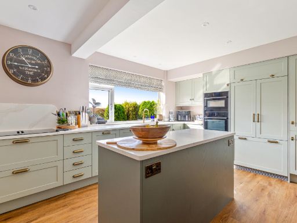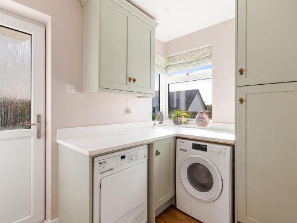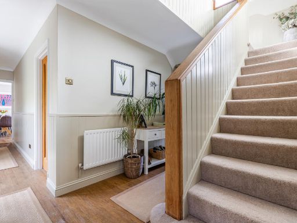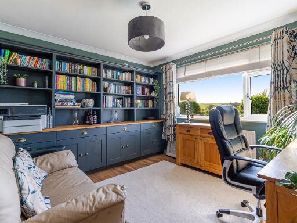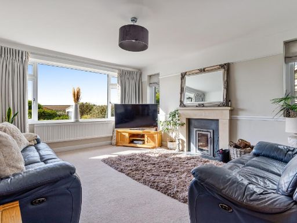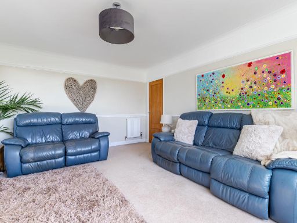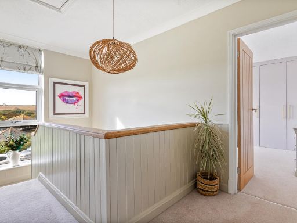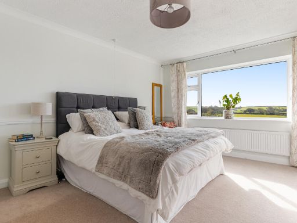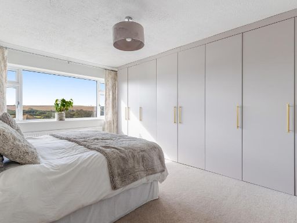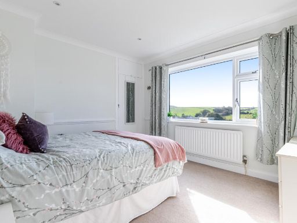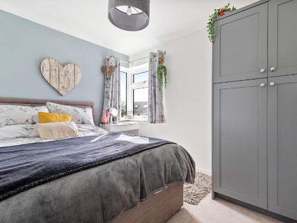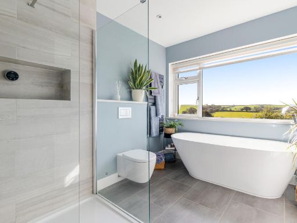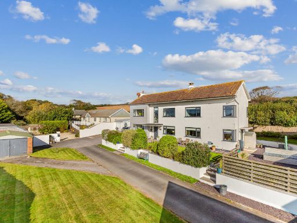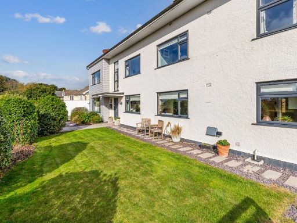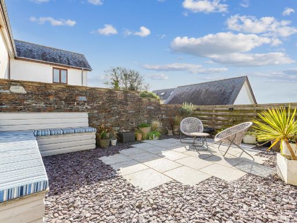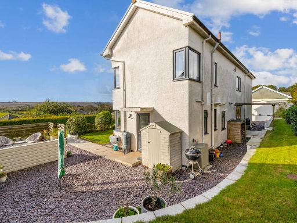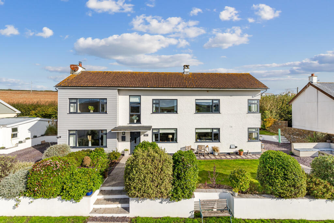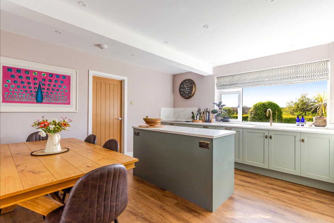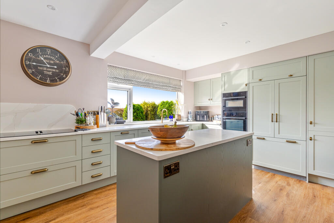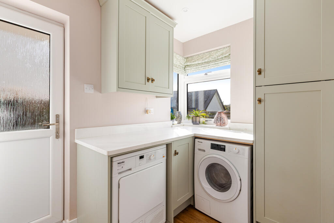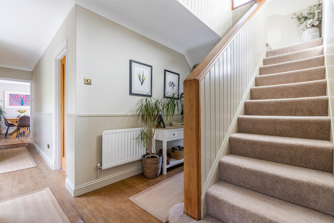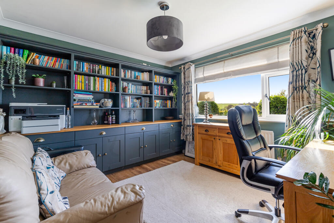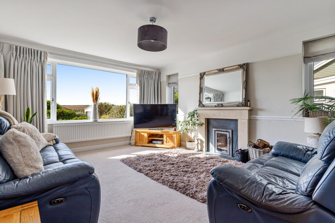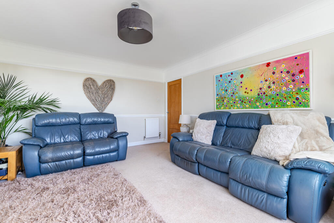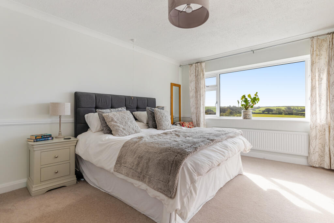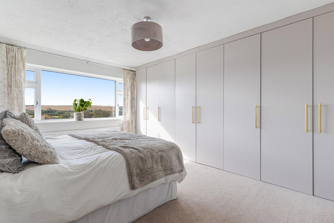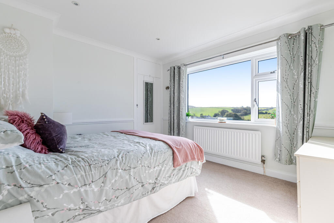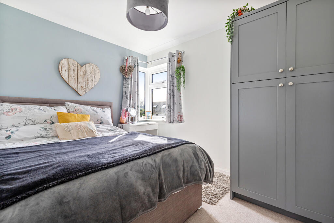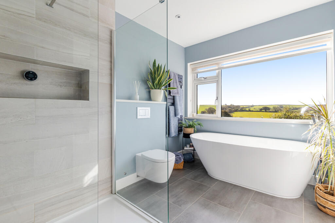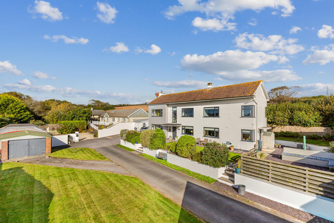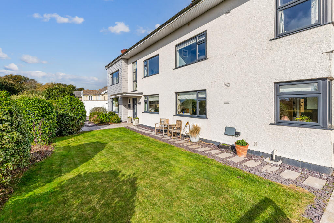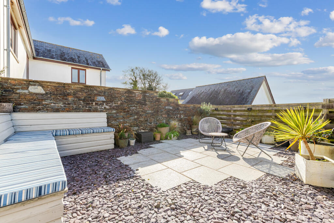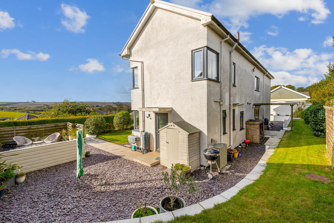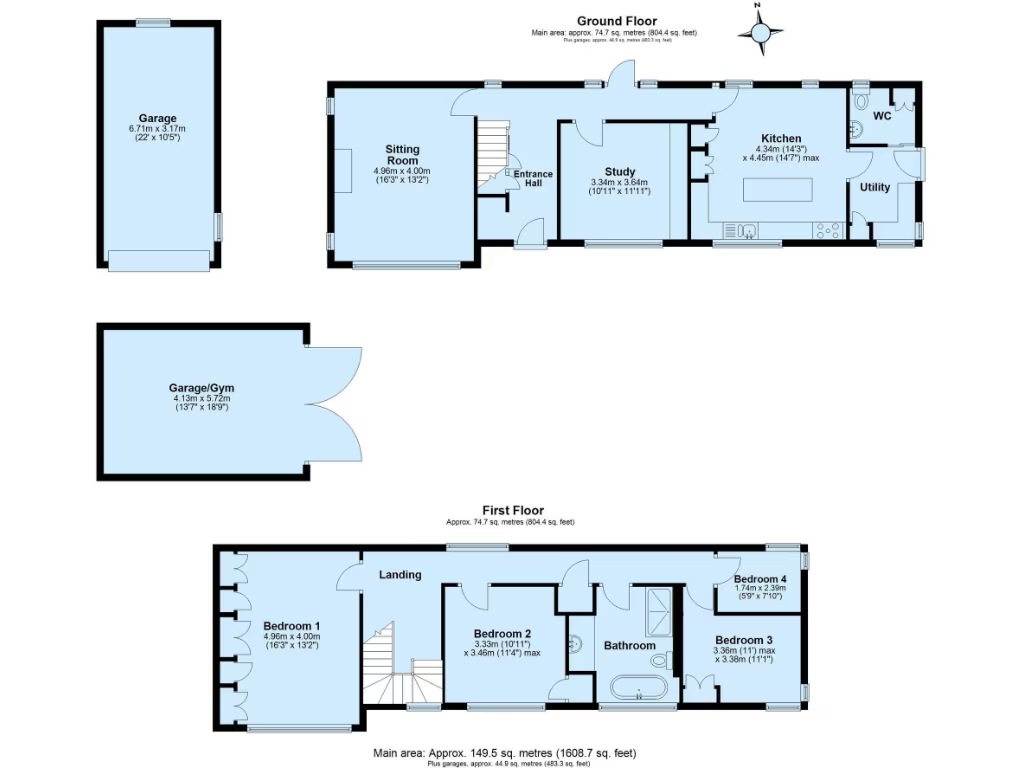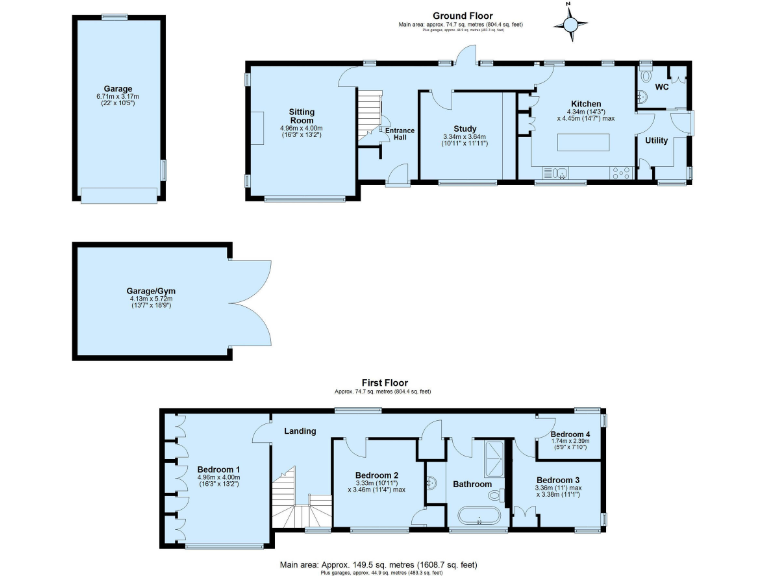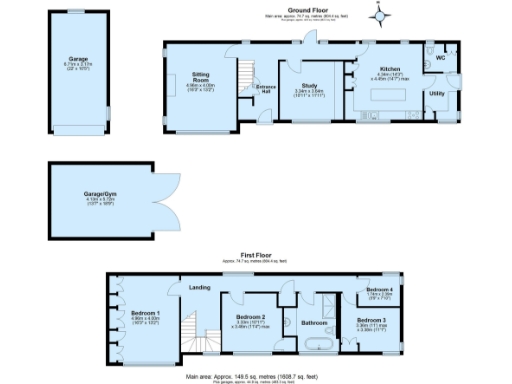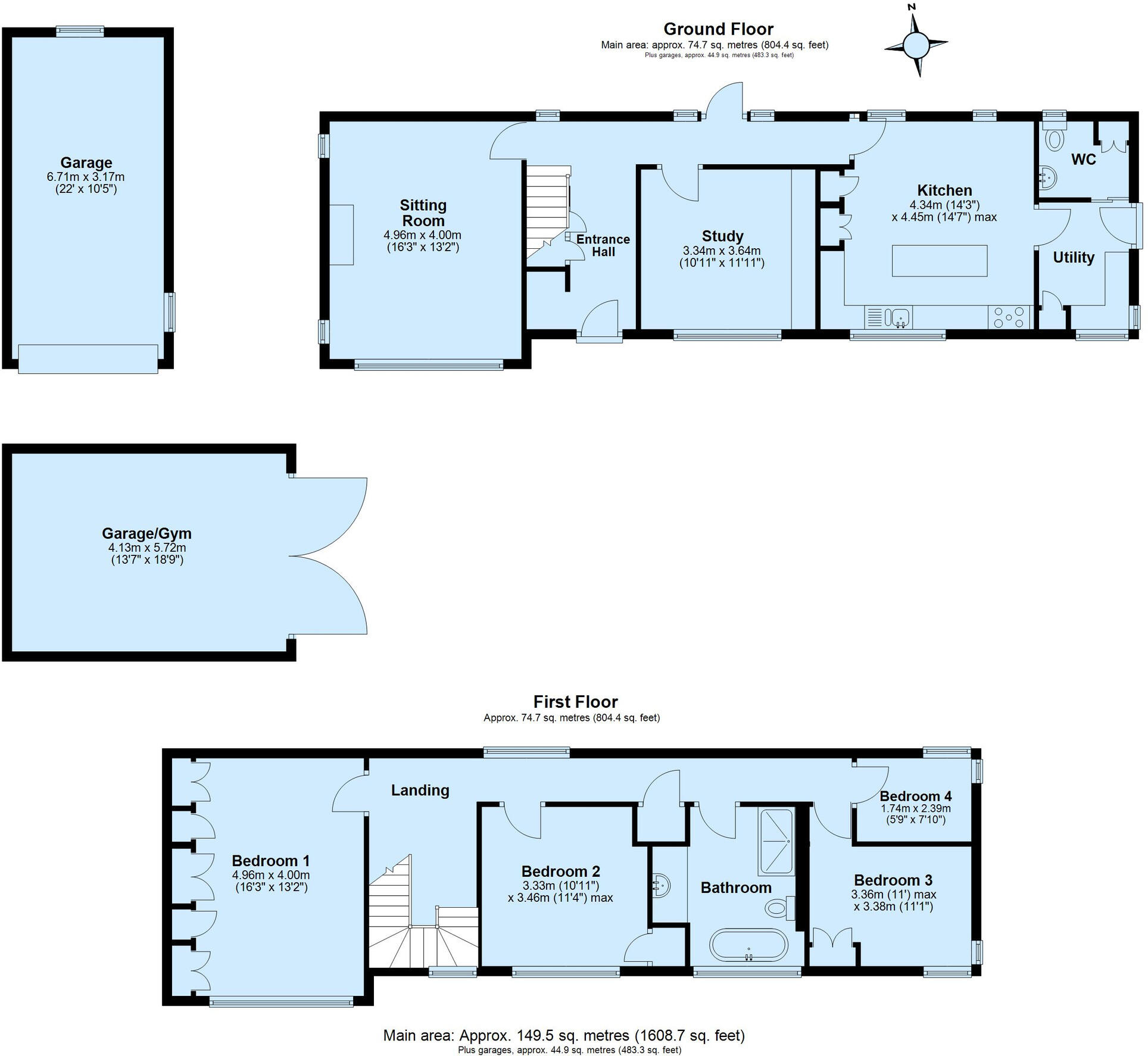Summary - HOLBROOK FARM STOKENHAM KINGSBRIDGE TQ7 2SJ
4 bed 1 bath Detached
South-facing renovated home with ample parking and a large landscaped garden.
- South‑facing principal rooms with large picture windows
- Fully renovated by current owners, contemporary kitchen and utility
- Wraparound landscaped garden with paved seating and lawns
- Single garage plus double garage/gym and parking for six vehicles
- Heating via LPG boiler (not a community gas supply)
- Stone walls likely uninsulated (assumed) may affect energy efficiency
- One family bathroom only; council tax listed as expensive
Situated in a peaceful, tucked-away spot in Stokenham, this beautifully renovated south-facing farmhouse offers bright, spacious rooms and generous outdoor space for family life. Large picture windows flood the principal rooms with natural light and provide open countryside views while modern finishes and integrated appliances give the house a contemporary feel.
The wraparound, landscaped garden and multiple garages deliver genuine lifestyle flexibility: formal lawns and paved seating areas for entertaining, a double garage currently used as a gym, plus a single garage and parking for up to six vehicles — handy for boats or trailers. Ground-floor living includes a dual-aspect sitting room with a log burner, a contemporary kitchen with central island and a separate utility and cloakroom.
Upstairs are three double bedrooms with built-in storage, one single bedroom and a family bathroom with bath and separate walk-in shower. Practical points to note: the property is heated by an LPG boiler (not on a community supply) and the stone walls are assumed to be uninsulated, which may affect energy running costs. Council tax is high. The house sits on freehold tenure and has recently been fully renovated, reducing immediate repair needs but offering scope for further energy upgrades.
This is a well-presented family home for buyers seeking a roomy village property with countryside outlooks, lots of parking and outbuildings. It will particularly suit households wanting turn-key living in an affluent, low-crime area while being within walking distance of village amenities and close to the Kingsbridge/Salcombe coastline.
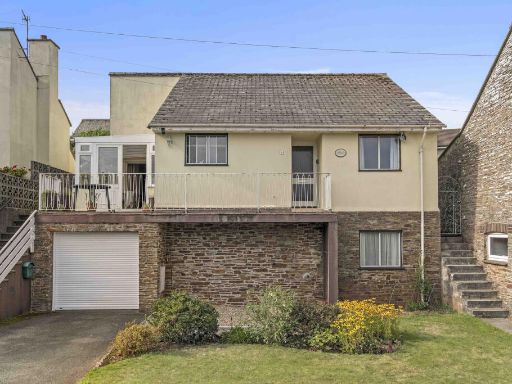 3 bedroom detached house for sale in Butsons Close, Stokenham, Kingsbridge, Devon, TQ7 — £475,000 • 3 bed • 2 bath • 1142 ft²
3 bedroom detached house for sale in Butsons Close, Stokenham, Kingsbridge, Devon, TQ7 — £475,000 • 3 bed • 2 bath • 1142 ft² 3 bedroom detached house for sale in Grenville Close, Stokenham, TQ7 — £699,950 • 3 bed • 2 bath • 1851 ft²
3 bedroom detached house for sale in Grenville Close, Stokenham, TQ7 — £699,950 • 3 bed • 2 bath • 1851 ft²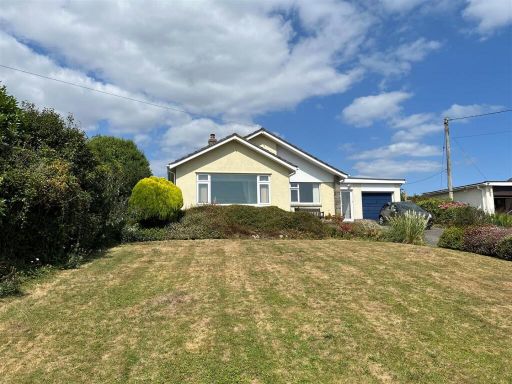 3 bedroom bungalow for sale in Kiln Lane, Stokenham, TQ7 — £490,000 • 3 bed • 1 bath • 1088 ft²
3 bedroom bungalow for sale in Kiln Lane, Stokenham, TQ7 — £490,000 • 3 bed • 1 bath • 1088 ft²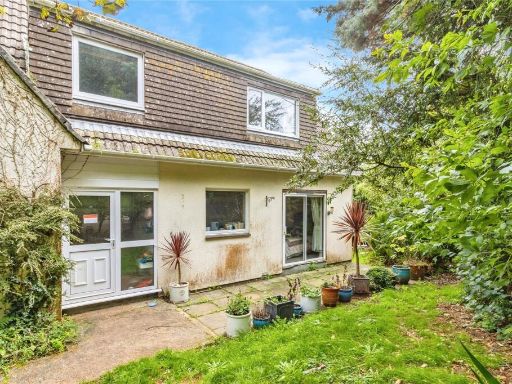 5 bedroom detached house for sale in Butt Park, Stokenham, Kingsbridge, Devon, TQ7 — £650,000 • 5 bed • 2 bath • 2089 ft²
5 bedroom detached house for sale in Butt Park, Stokenham, Kingsbridge, Devon, TQ7 — £650,000 • 5 bed • 2 bath • 2089 ft²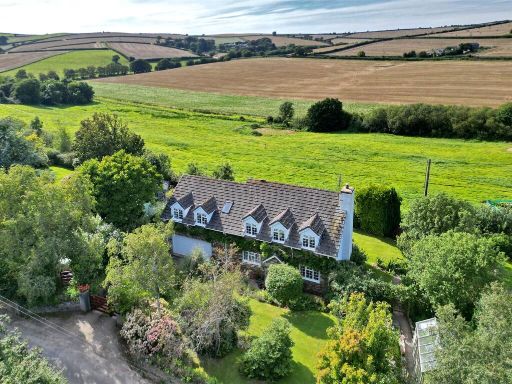 4 bedroom detached house for sale in Sherford,, TQ7 — £850,000 • 4 bed • 3 bath • 1819 ft²
4 bedroom detached house for sale in Sherford,, TQ7 — £850,000 • 4 bed • 3 bath • 1819 ft²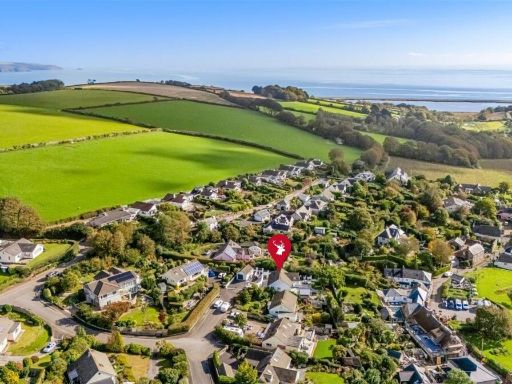 3 bedroom bungalow for sale in Grenville Close, Stokenham, Kingsbridge, TQ7 — £675,000 • 3 bed • 2 bath • 944 ft²
3 bedroom bungalow for sale in Grenville Close, Stokenham, Kingsbridge, TQ7 — £675,000 • 3 bed • 2 bath • 944 ft²