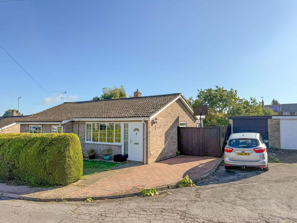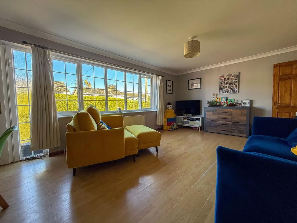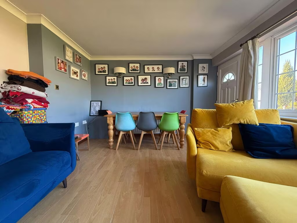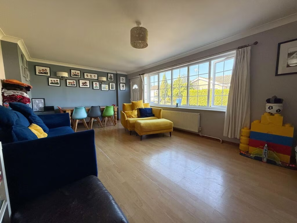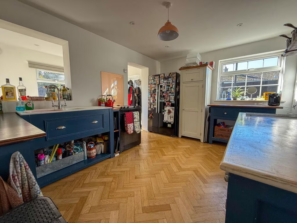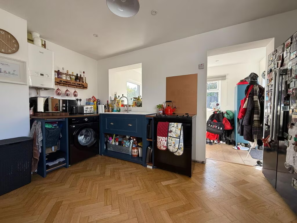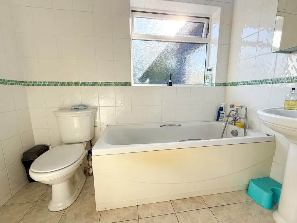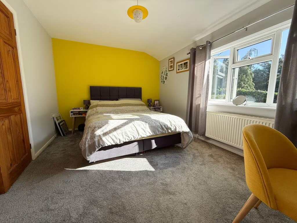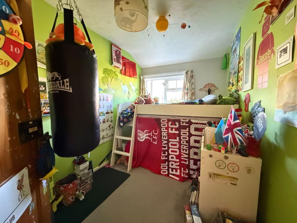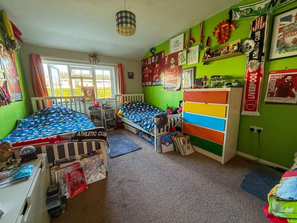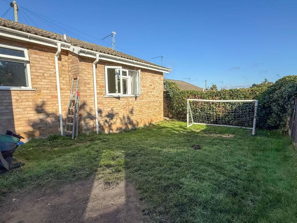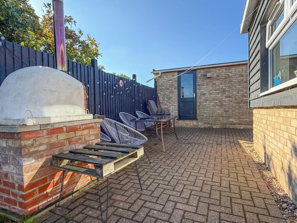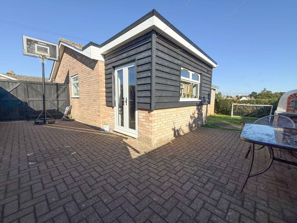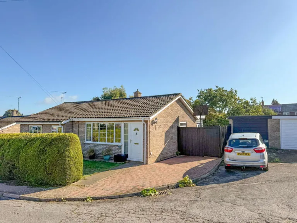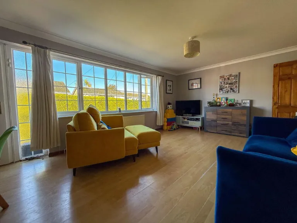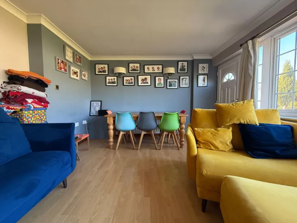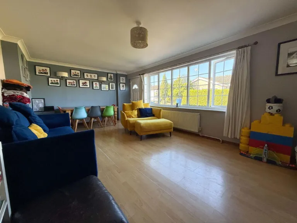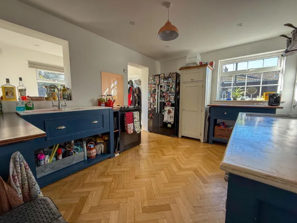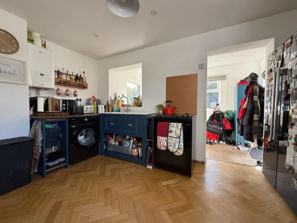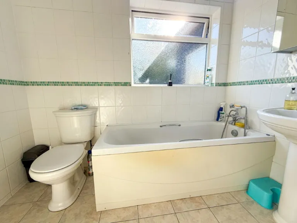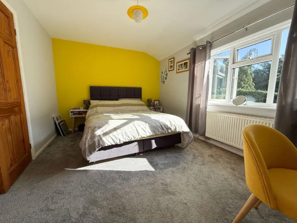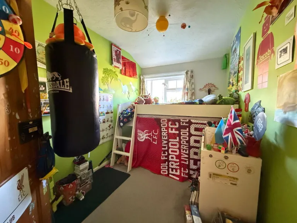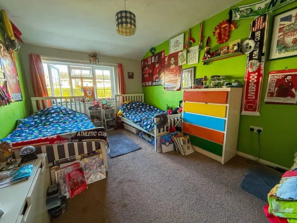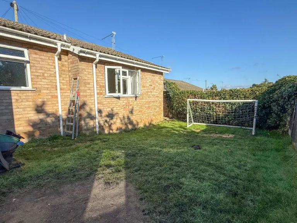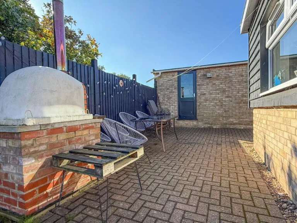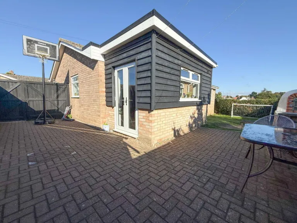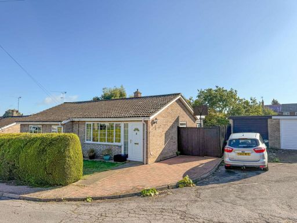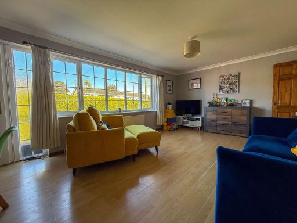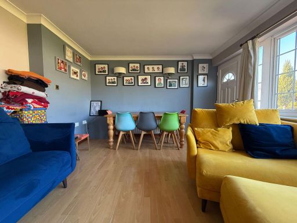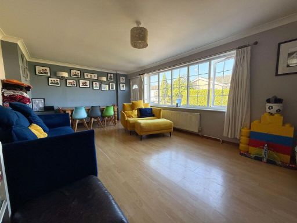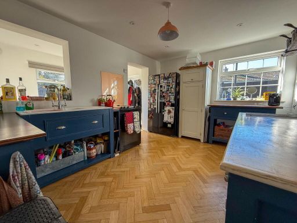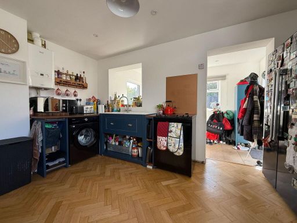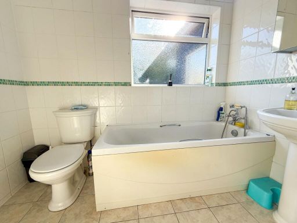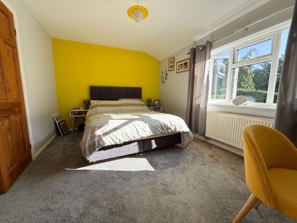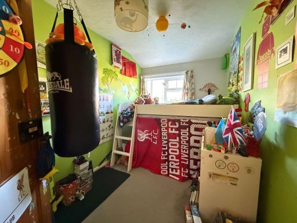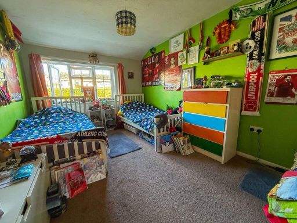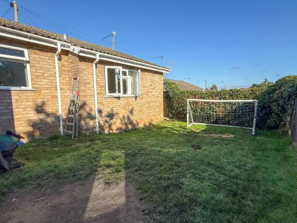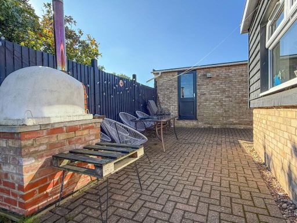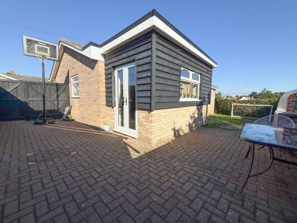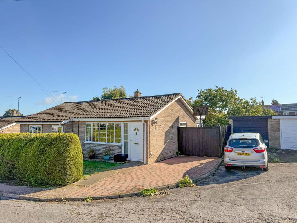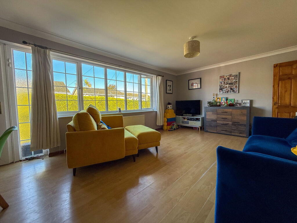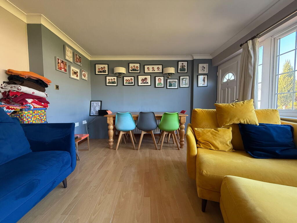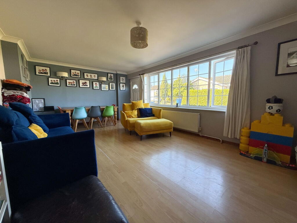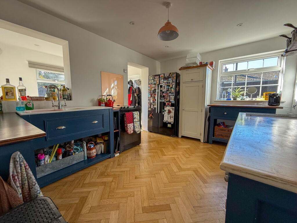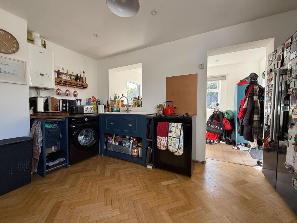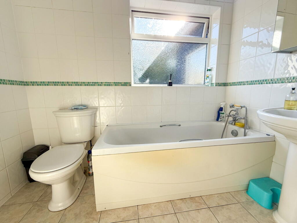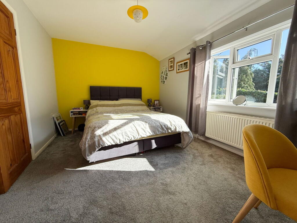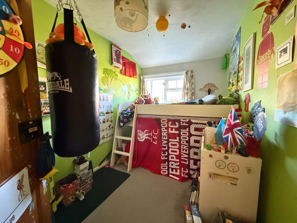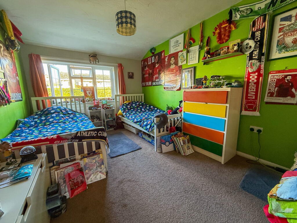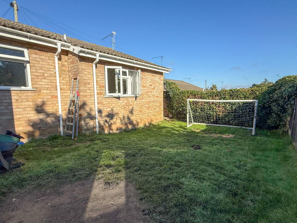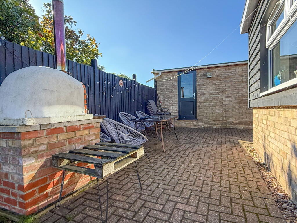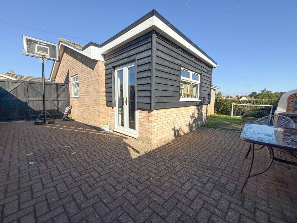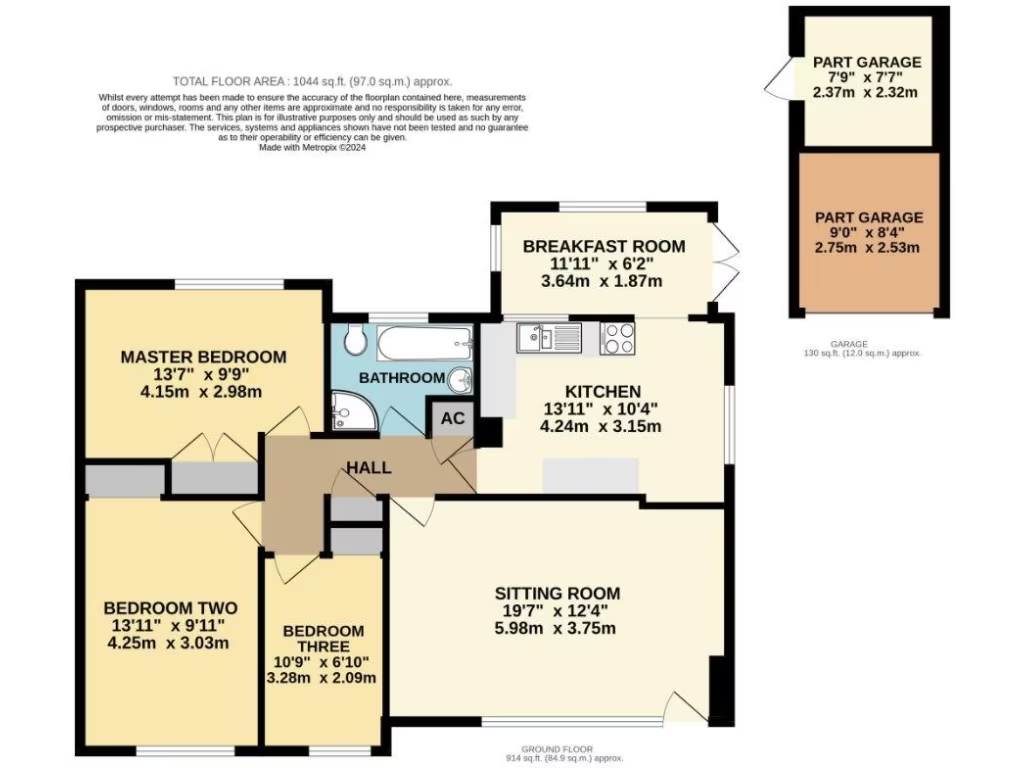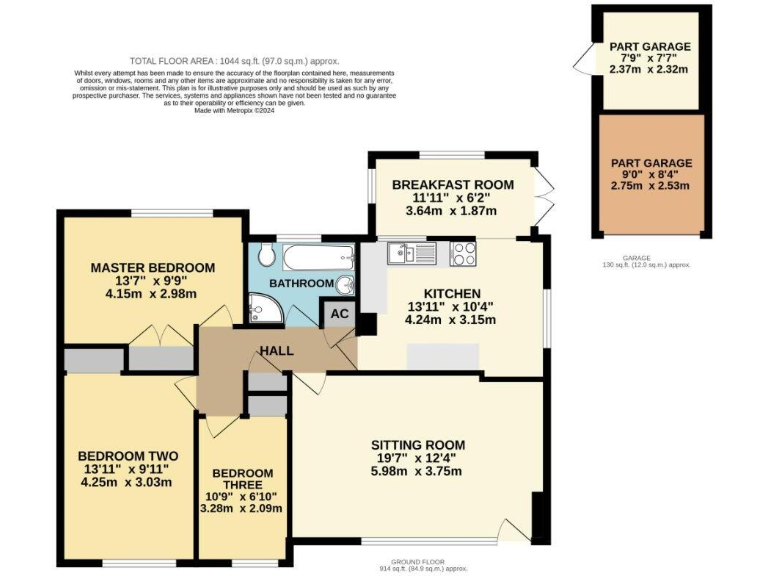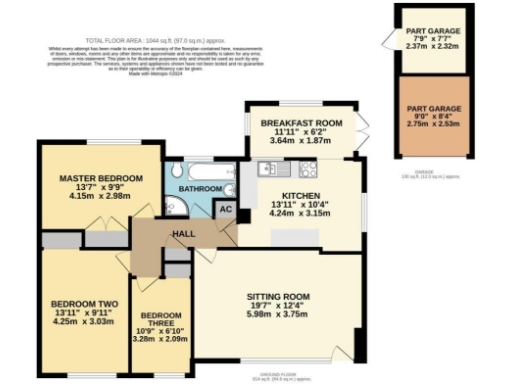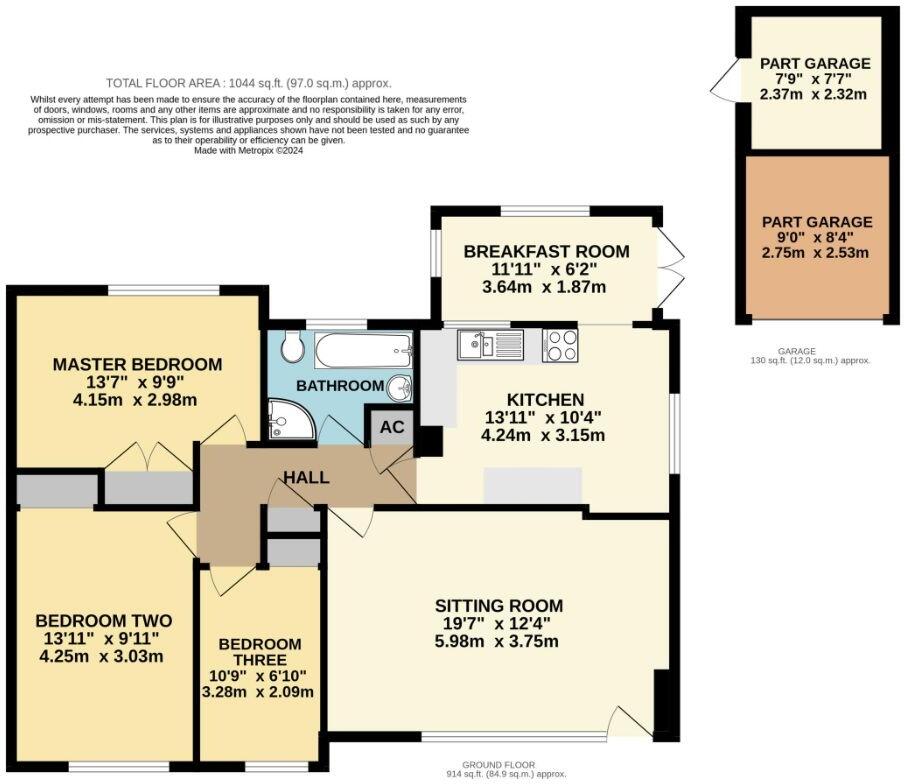Summary - 23 FIRFIELD CLOSE BECCLES NR34 9YE
3 bed 1 bath Detached Bungalow
Easy single-level living with garden, patio and handy powered garage.
Quiet cul-de-sac, under one mile to Beccles town centre
Set at the end of a peaceful close and under a mile from Beccles town centre, this extended detached bungalow offers comfortable single-level living for families or downsizers. A bright reception room easily accommodates sitting and dining areas, while the kitchen opens into a breakfast room with double doors straight onto the rear garden — a practical layout for everyday life and entertaining.
Three bedrooms all include built-in storage; two are generous doubles and the third a large single, giving flexible options for a home office or guest room. The family bathroom provides both a bath and a separate shower, but there is only the one bathroom which could be a consideration for larger households. The garage is divided into two sections and benefits from power and lighting, adding useful workshop or storage potential.
Externally the plot feels private and manageable. Wide side gates provide trailer access and a driveway leads to the garage. The enclosed rear garden includes a large brickweave patio ideal for outdoor dining and a tidy lawn bordered by established planting. The property, built in the 1970s and of average overall size, is well positioned in an affluent, low-crime area with excellent mobile signal and fast broadband — ready for someone to refresh and personalise to taste.
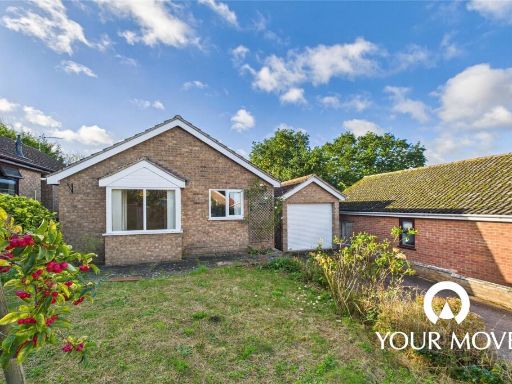 2 bedroom bungalow for sale in Stanton Close, Beccles, Suffolk, NR34 — £240,000 • 2 bed • 1 bath • 775 ft²
2 bedroom bungalow for sale in Stanton Close, Beccles, Suffolk, NR34 — £240,000 • 2 bed • 1 bath • 775 ft²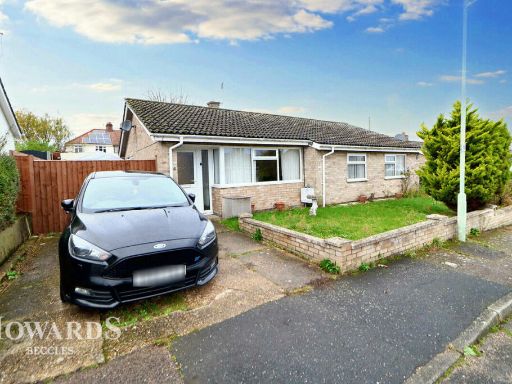 3 bedroom detached bungalow for sale in Hillcrest Road, Beccles, NR34 — £240,000 • 3 bed • 1 bath • 980 ft²
3 bedroom detached bungalow for sale in Hillcrest Road, Beccles, NR34 — £240,000 • 3 bed • 1 bath • 980 ft²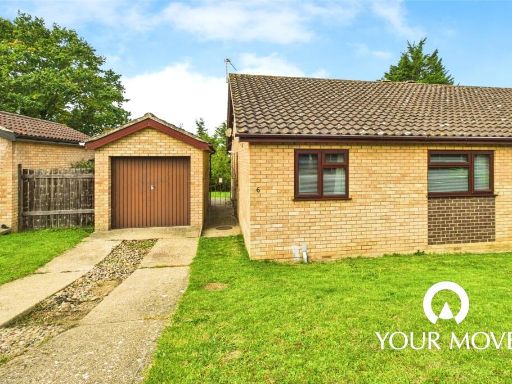 2 bedroom bungalow for sale in Stanton Close, Beccles, Suffolk, NR34 — £210,000 • 2 bed • 1 bath • 751 ft²
2 bedroom bungalow for sale in Stanton Close, Beccles, Suffolk, NR34 — £210,000 • 2 bed • 1 bath • 751 ft²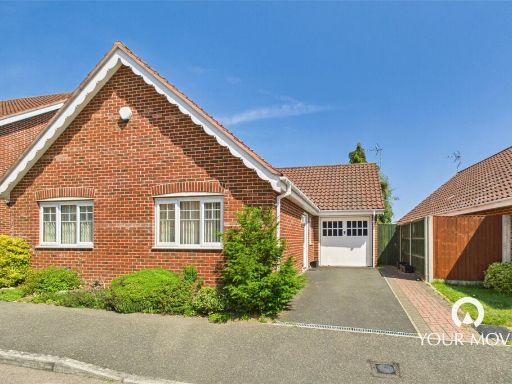 3 bedroom bungalow for sale in Leggett Walk, Beccles, Suffolk, NR34 — £290,000 • 3 bed • 2 bath • 938 ft²
3 bedroom bungalow for sale in Leggett Walk, Beccles, Suffolk, NR34 — £290,000 • 3 bed • 2 bath • 938 ft²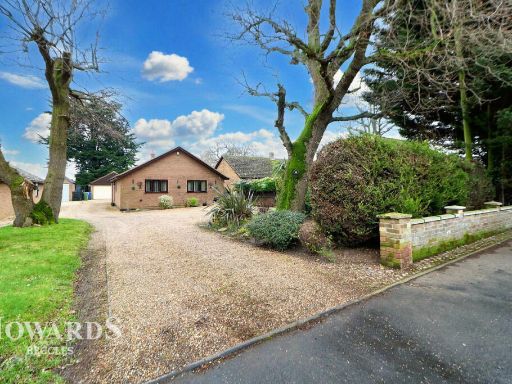 3 bedroom detached bungalow for sale in Banham Road, Beccles, NR34 — £350,000 • 3 bed • 1 bath
3 bedroom detached bungalow for sale in Banham Road, Beccles, NR34 — £350,000 • 3 bed • 1 bath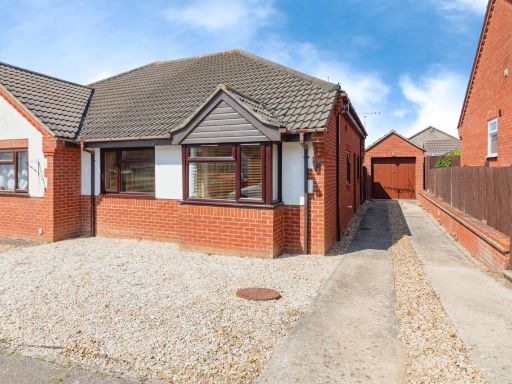 2 bedroom bungalow for sale in Meadowvale Close, Beccles, Suffolk, NR34 — £240,000 • 2 bed • 1 bath • 827 ft²
2 bedroom bungalow for sale in Meadowvale Close, Beccles, Suffolk, NR34 — £240,000 • 2 bed • 1 bath • 827 ft²