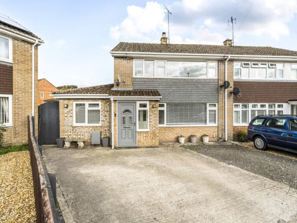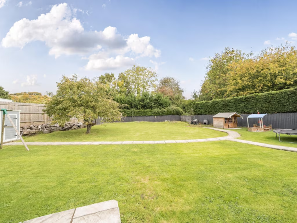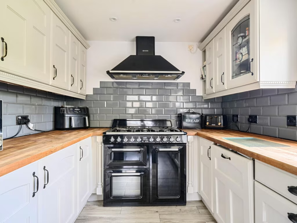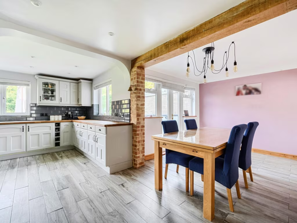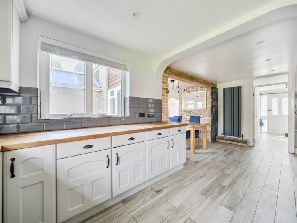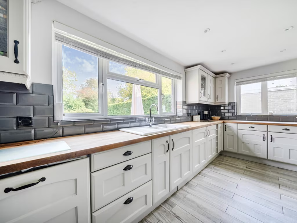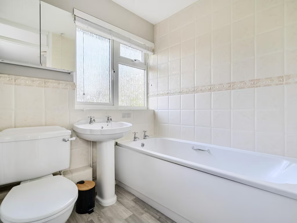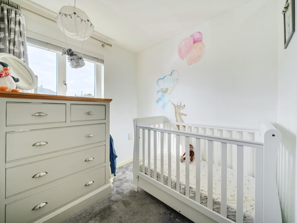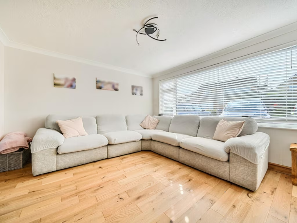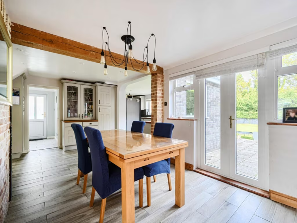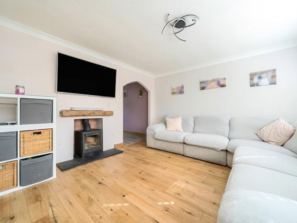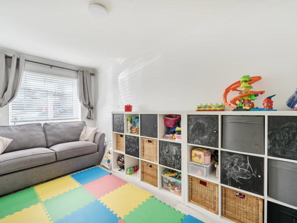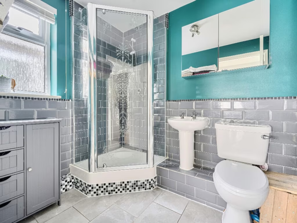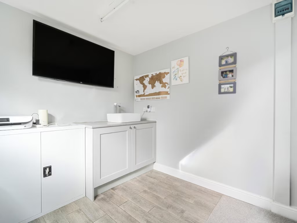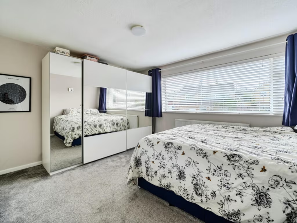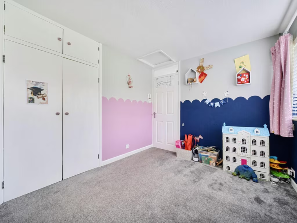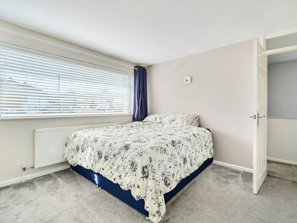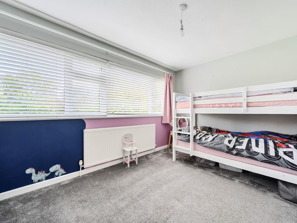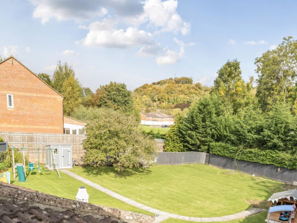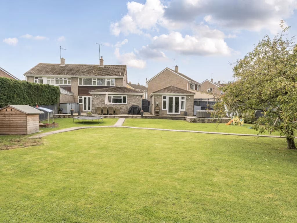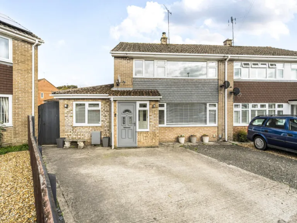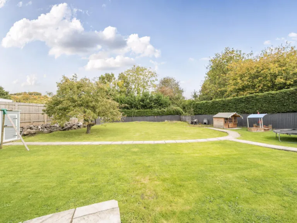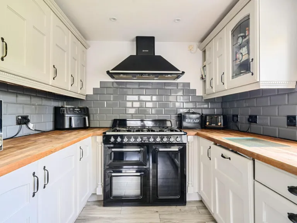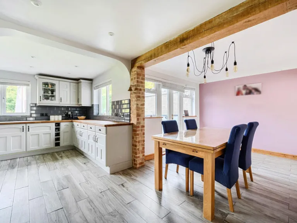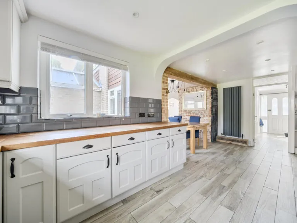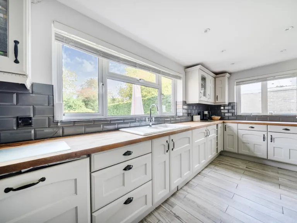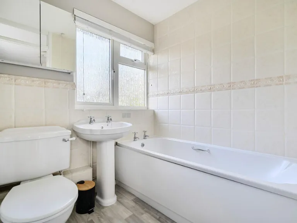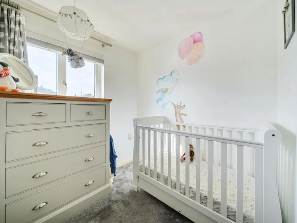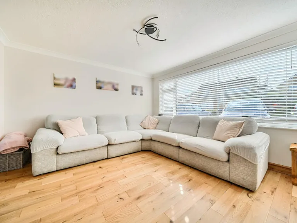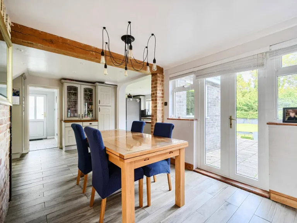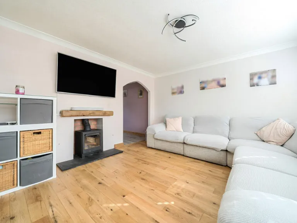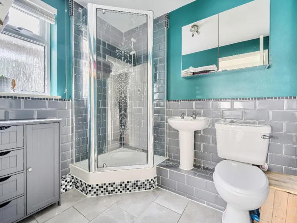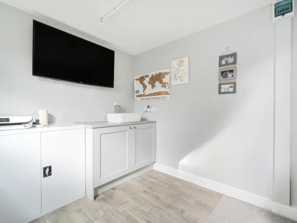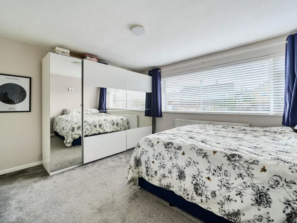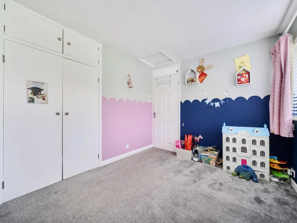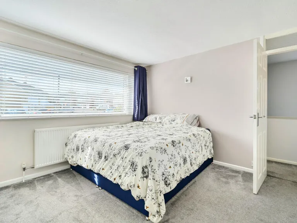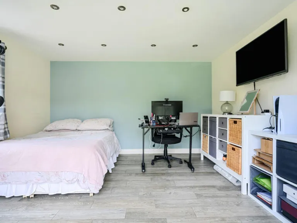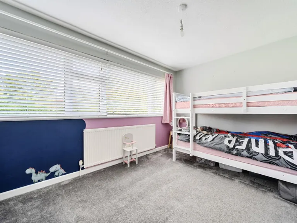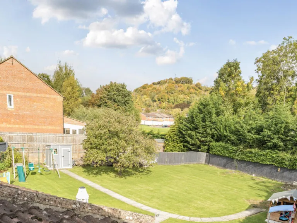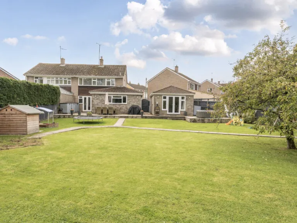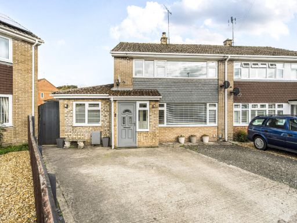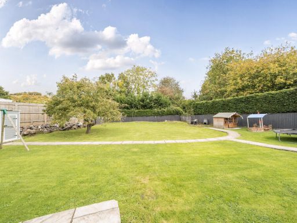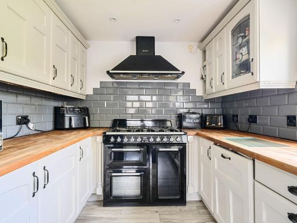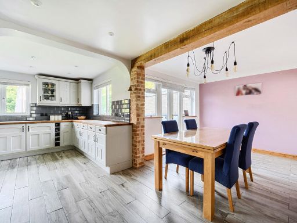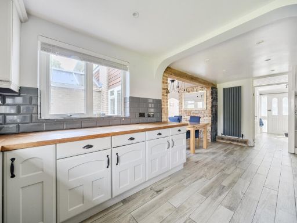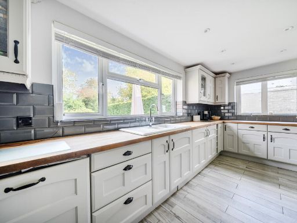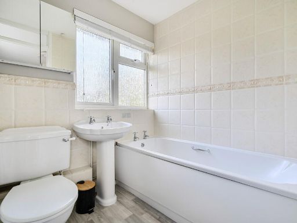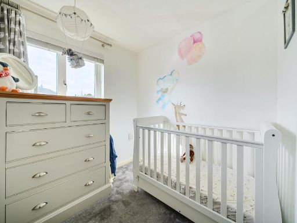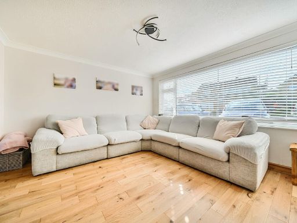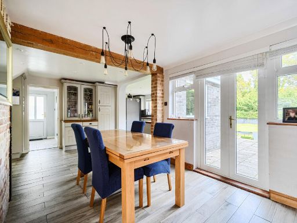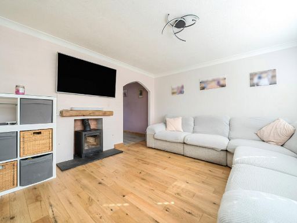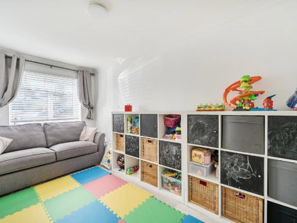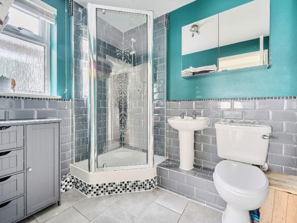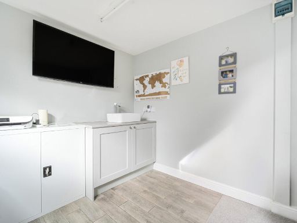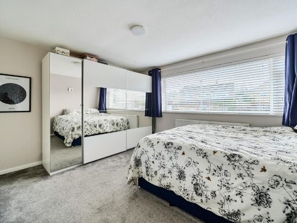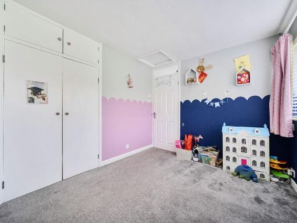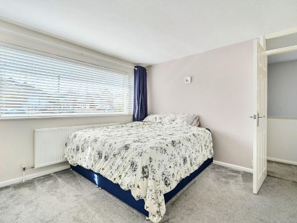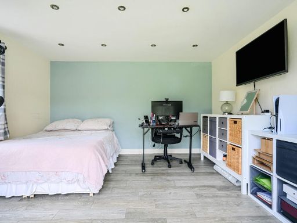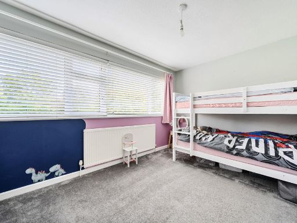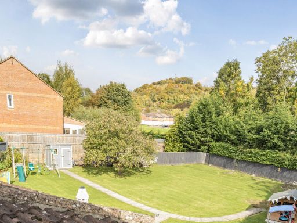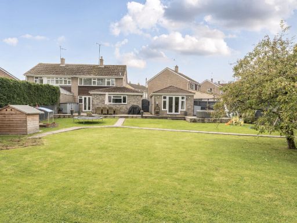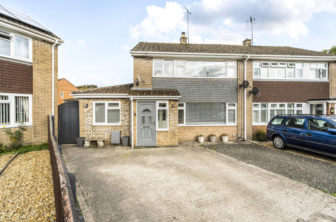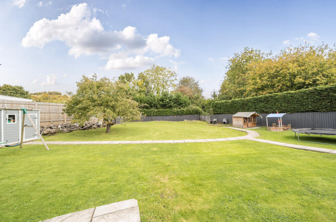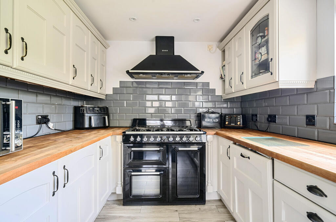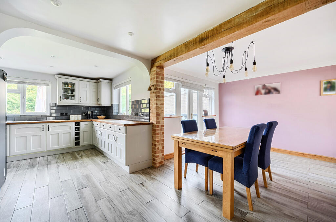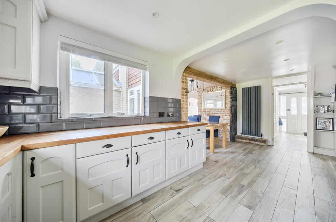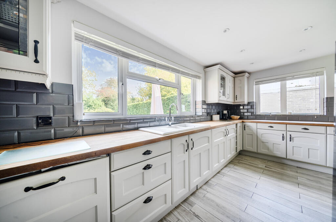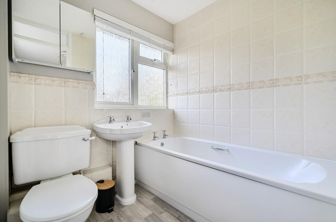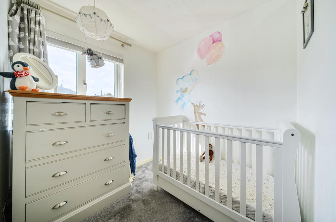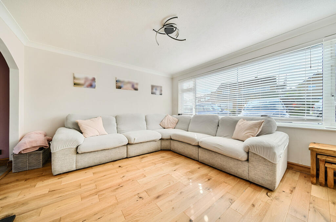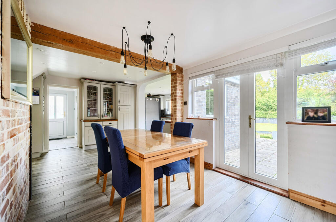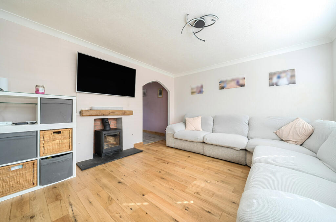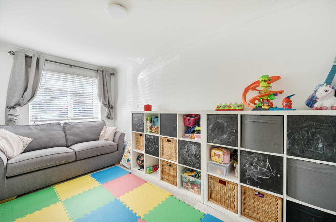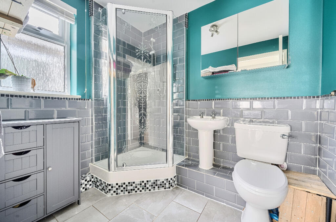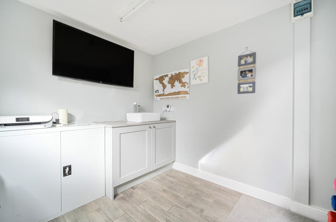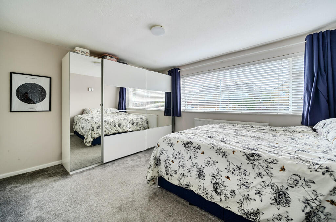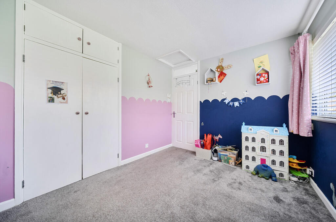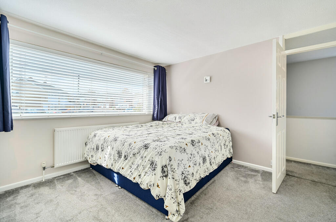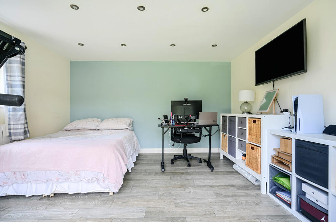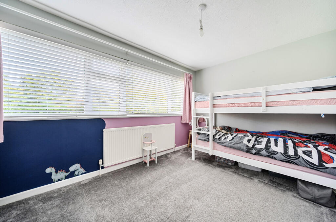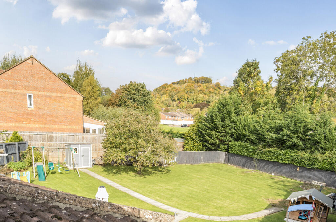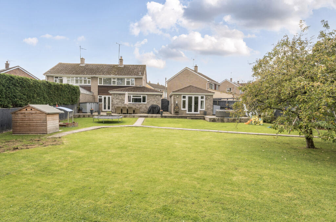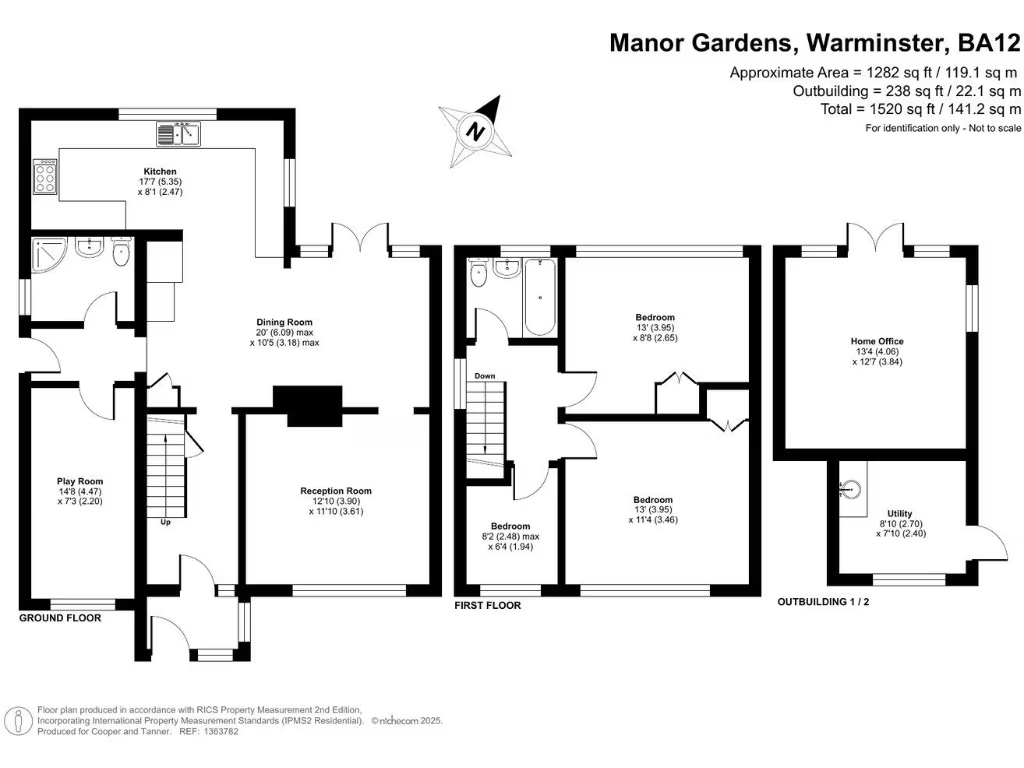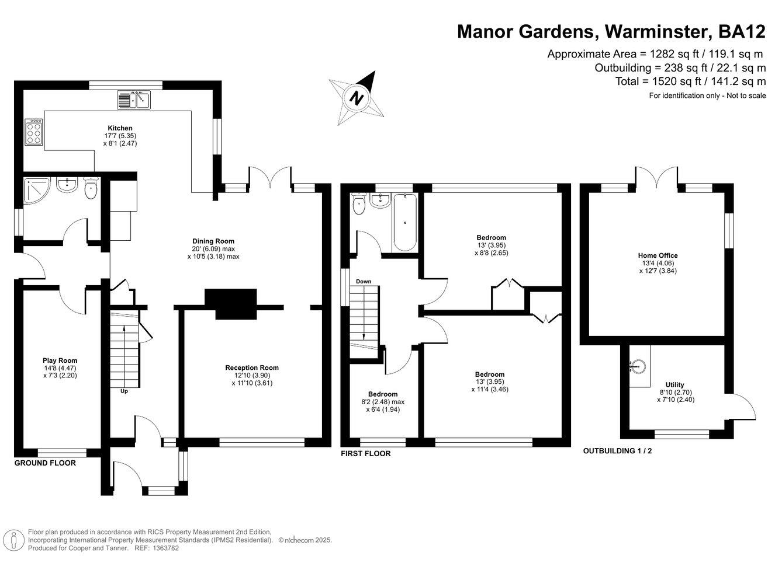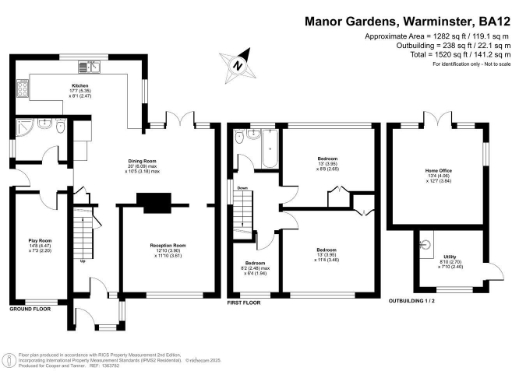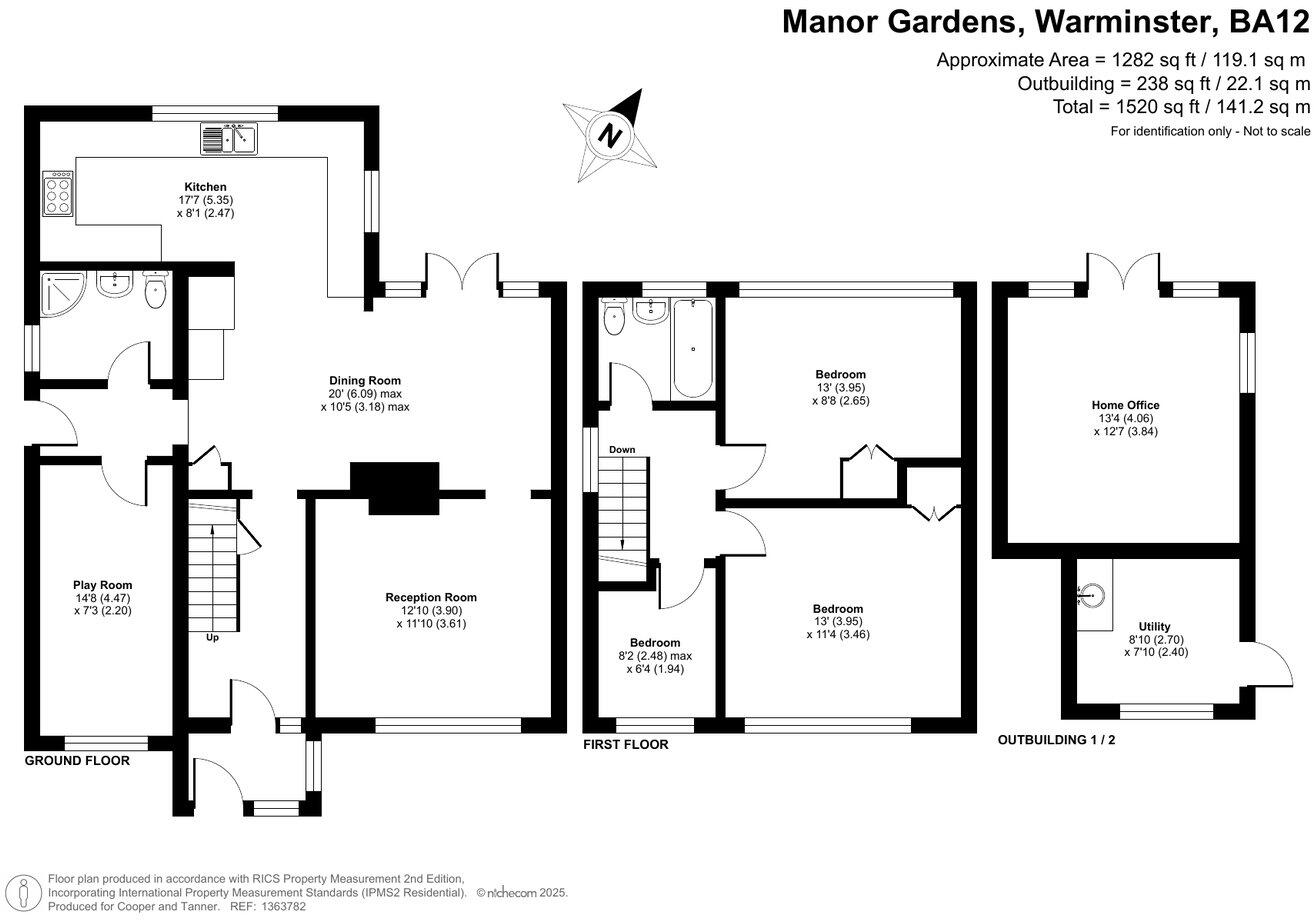Summary - 68 MANOR GARDENS WARMINSTER BA12 8PW
4 bed 2 bath House
Large plot with outbuilding and flexible living for growing households.
Extended open-plan kitchen/family/dining area ideal for modern family living
Downstairs bedroom with adjacent shower room — useful annexe potential
Large private rear garden with detached multi-purpose outbuilding/gym or office
Driveway parking for two cars; off-street convenience
Double glazing installed after 2002; mains gas central heating throughout
Constructed 1967–1975; cavity walls assumed uninsulated — insulation upgrade recommended
Average crime and council tax moderate; town-centre location near good schools
Plot larger than neighbouring semis; potential to add value with refurbishment
This extended four-bedroom semi-detached house on Manor Gardens offers flexible family living with a large private garden and useful outbuilding. The rear extension creates a spacious open-plan kitchen/family/dining area, ideal for everyday life and entertaining, while the separate lounge with wood burner provides a cosy retreat. A ground-floor bedroom with adjacent shower room gives practical downstairs accommodation for guests or multi-generational use.
The plot is larger than neighbouring properties, with extensive landscaped rear gardens and a detached multi-purpose room suitable for a home office, gym or studio. Driveway parking for two vehicles and double glazing (installed post-2002) add convenience and energy efficiency. Mains gas boiler and radiators provide central heating throughout.
Buyers should note the property was constructed in the late 1960s–1970s and cavity walls are assumed to be uninsulated; upgrading insulation could improve comfort and running costs. Overall condition and finish appear good from the layout, but some modernisation or energy-efficiency improvements may be desirable to maximise long-term value. Council tax is moderate and the area has average crime levels.
Situated close to Warminster town centre and well-regarded schools, the house suits established families seeking space, outdoor privacy and flexible accommodation with scope to personalise. The combination of open-plan living, downstairs bedroom and substantial garden makes it a practical, adaptable family home.
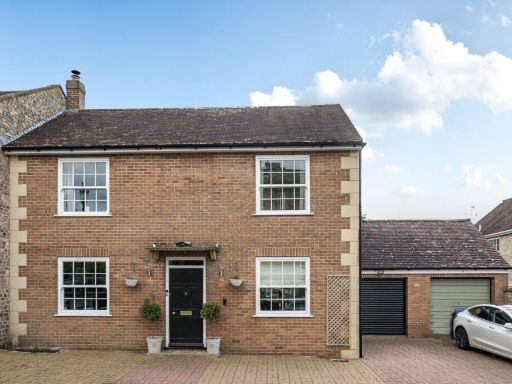 3 bedroom semi-detached house for sale in Newport, Warminster, BA12 — £385,000 • 3 bed • 1 bath • 705 ft²
3 bedroom semi-detached house for sale in Newport, Warminster, BA12 — £385,000 • 3 bed • 1 bath • 705 ft²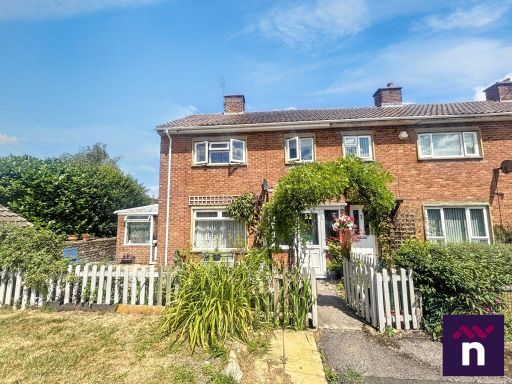 2 bedroom terraced house for sale in The Ridgeway, Warminster, BA12 — £250,000 • 2 bed • 1 bath • 1021 ft²
2 bedroom terraced house for sale in The Ridgeway, Warminster, BA12 — £250,000 • 2 bed • 1 bath • 1021 ft²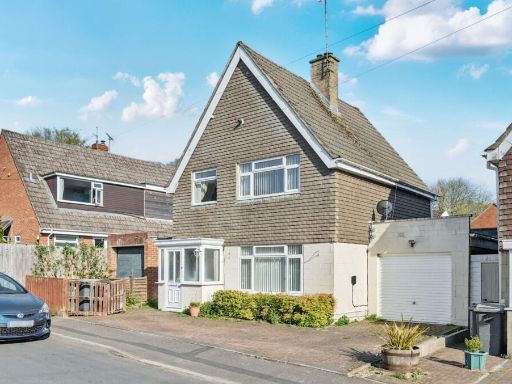 3 bedroom detached house for sale in Beech Grove, Warminster, BA12 — £315,000 • 3 bed • 2 bath • 1262 ft²
3 bedroom detached house for sale in Beech Grove, Warminster, BA12 — £315,000 • 3 bed • 2 bath • 1262 ft²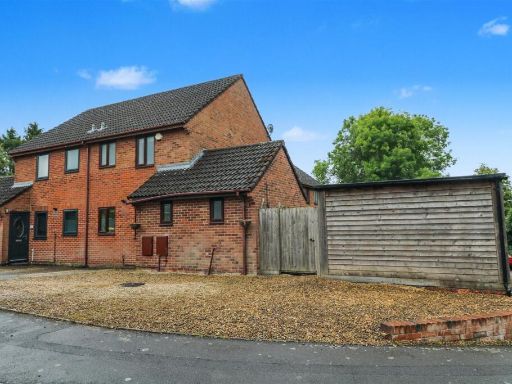 2 bedroom semi-detached house for sale in Morley Field, Warminster, BA12 — £270,000 • 2 bed • 1 bath • 912 ft²
2 bedroom semi-detached house for sale in Morley Field, Warminster, BA12 — £270,000 • 2 bed • 1 bath • 912 ft²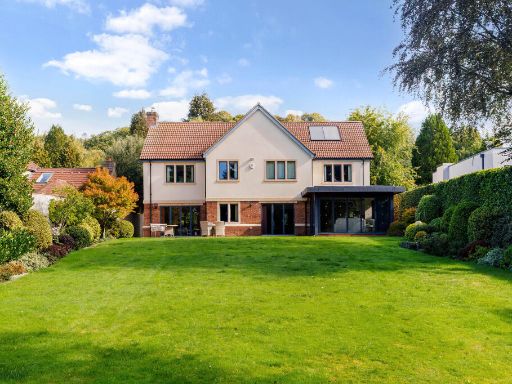 4 bedroom detached house for sale in Westbury Road, Warminster, BA12 — £950,000 • 4 bed • 3 bath • 3349 ft²
4 bedroom detached house for sale in Westbury Road, Warminster, BA12 — £950,000 • 4 bed • 3 bath • 3349 ft²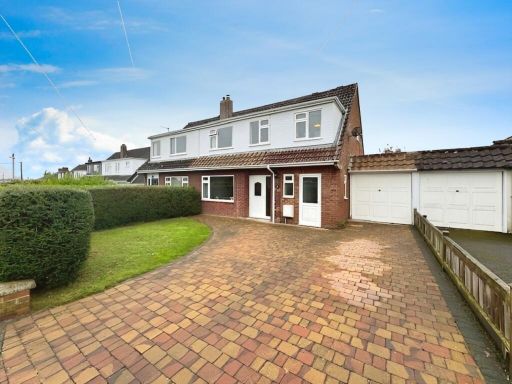 4 bedroom semi-detached house for sale in Ashley Place, Warminster, BA12 — £360,000 • 4 bed • 1 bath • 1060 ft²
4 bedroom semi-detached house for sale in Ashley Place, Warminster, BA12 — £360,000 • 4 bed • 1 bath • 1060 ft²