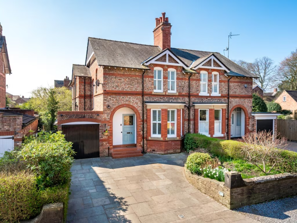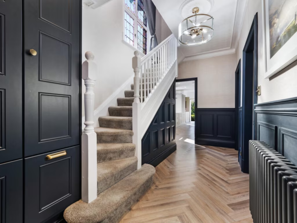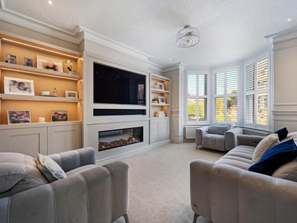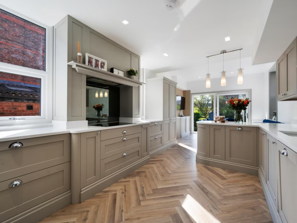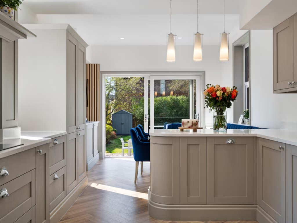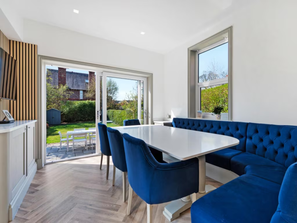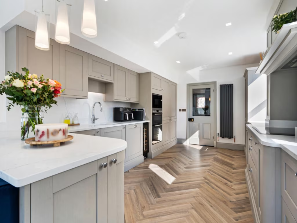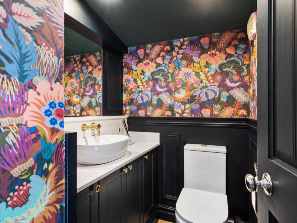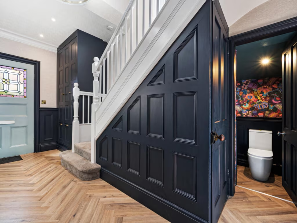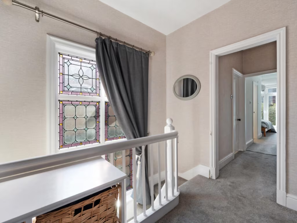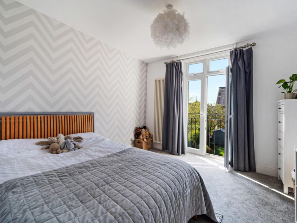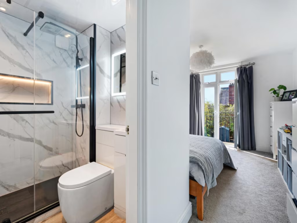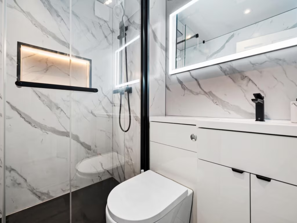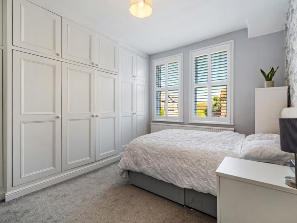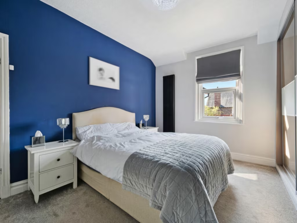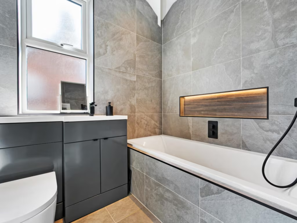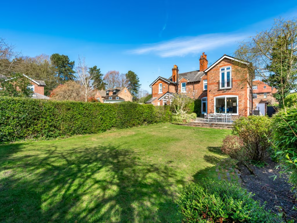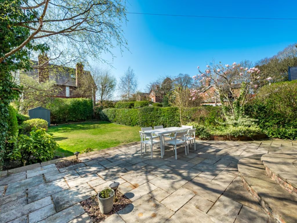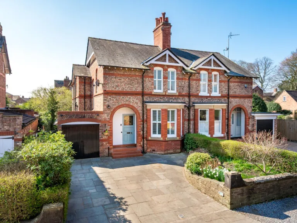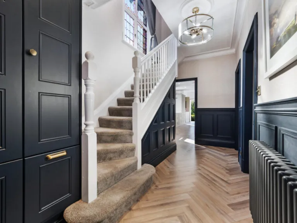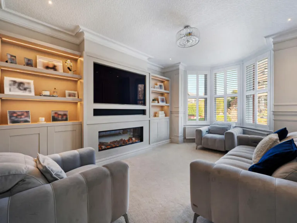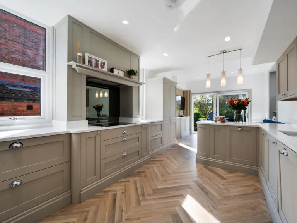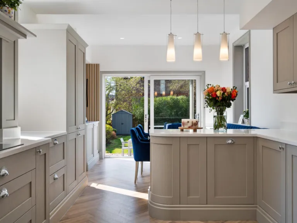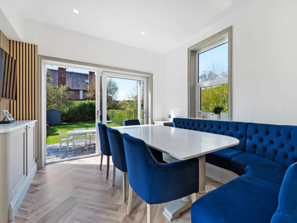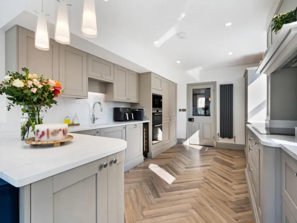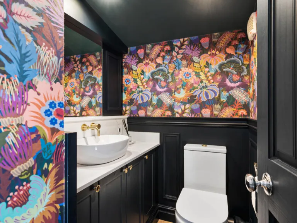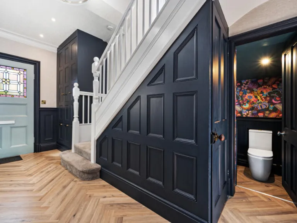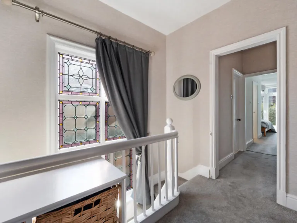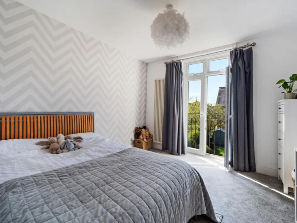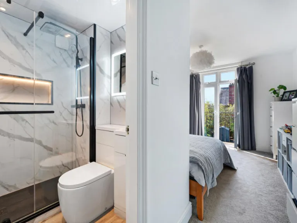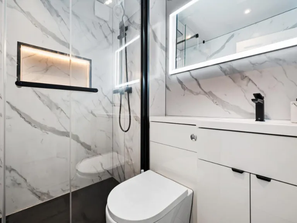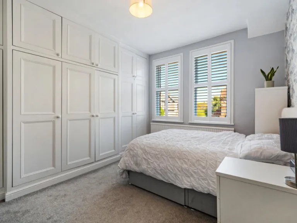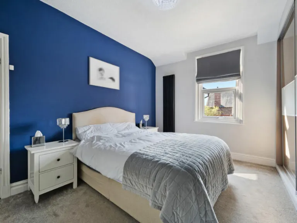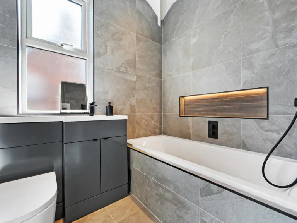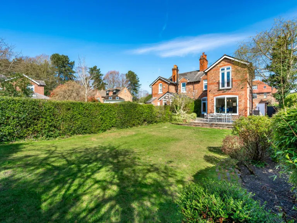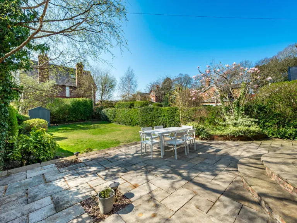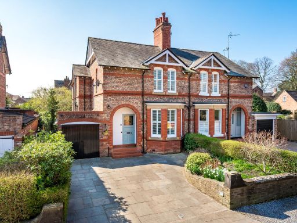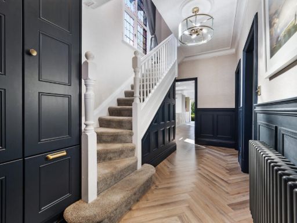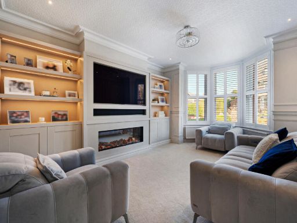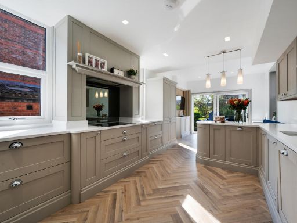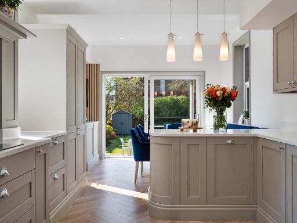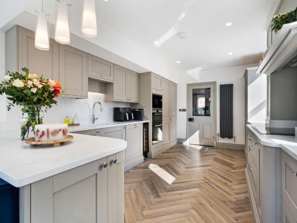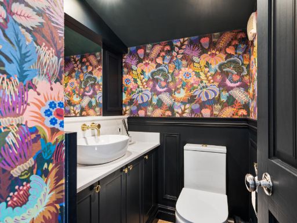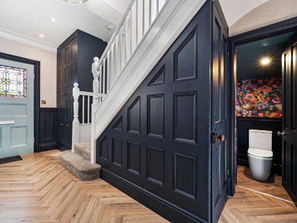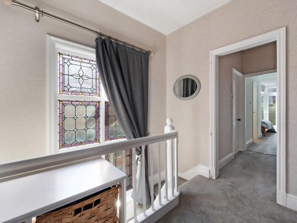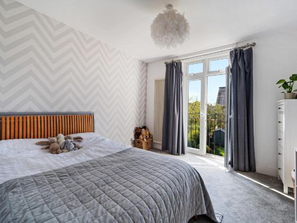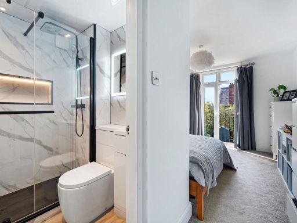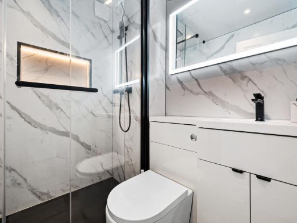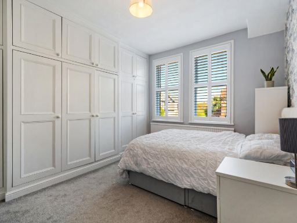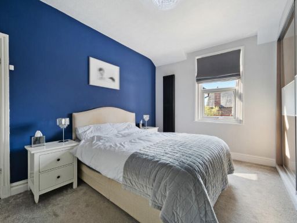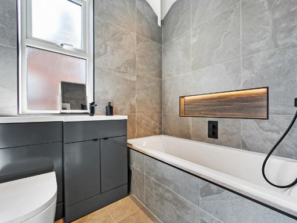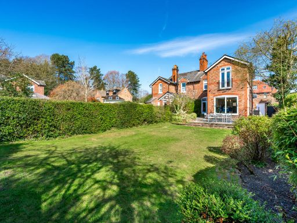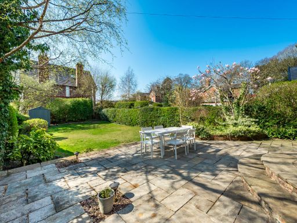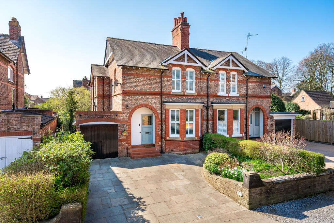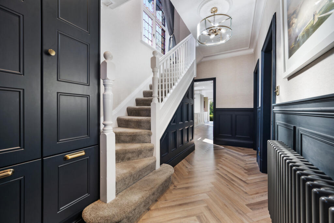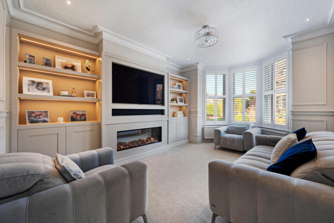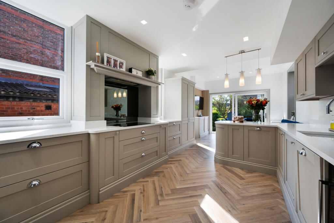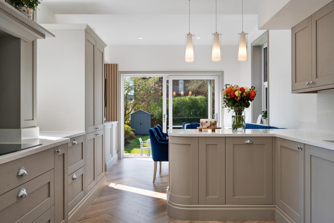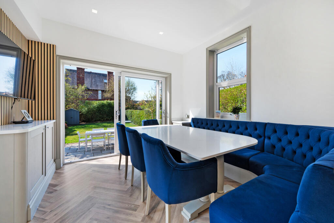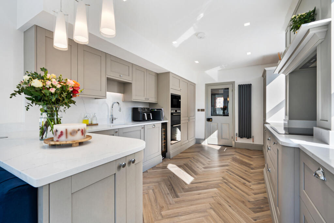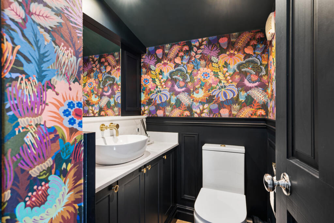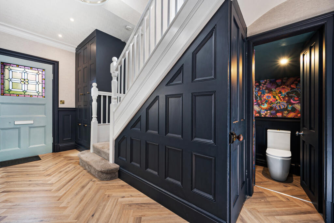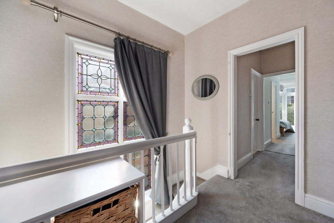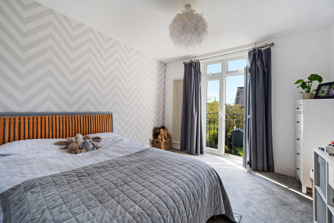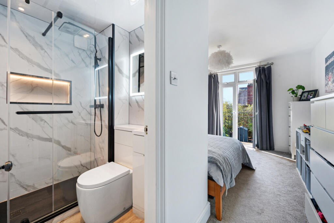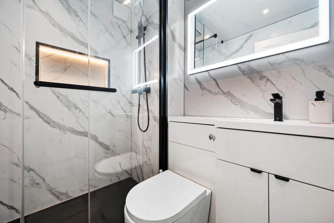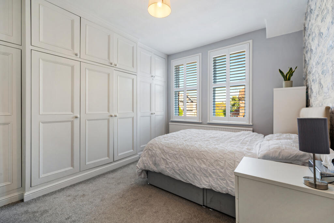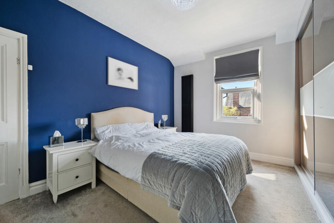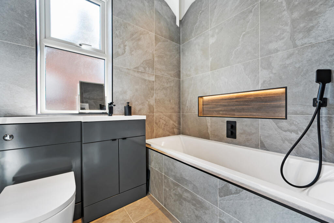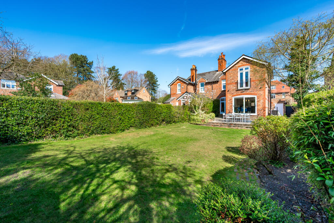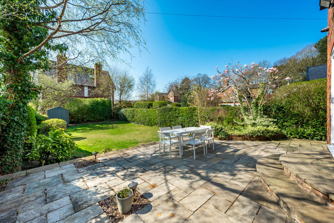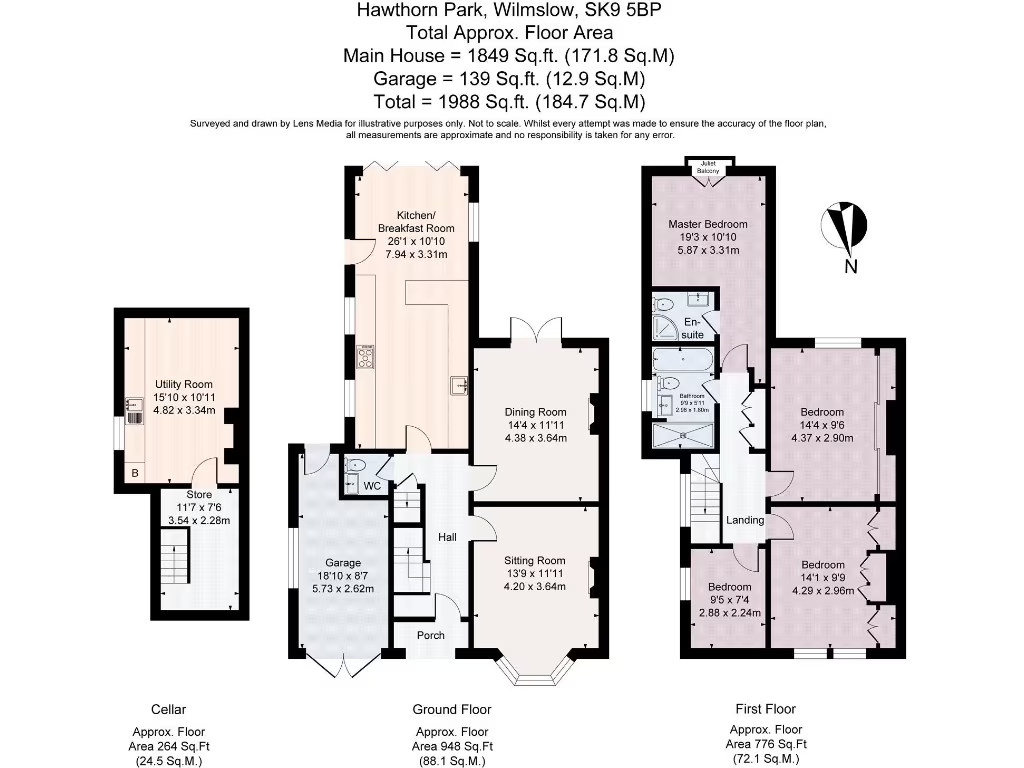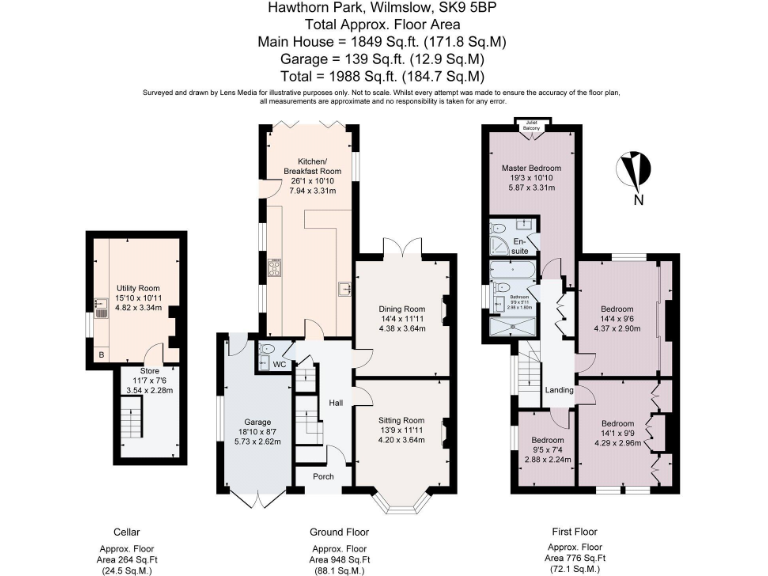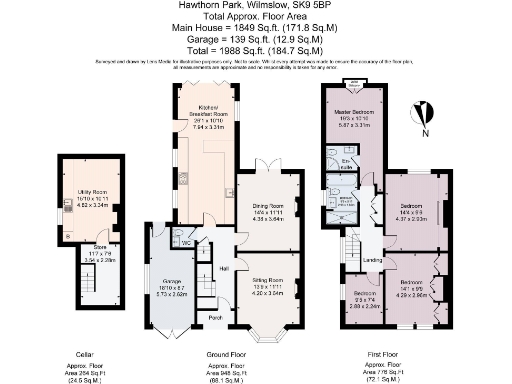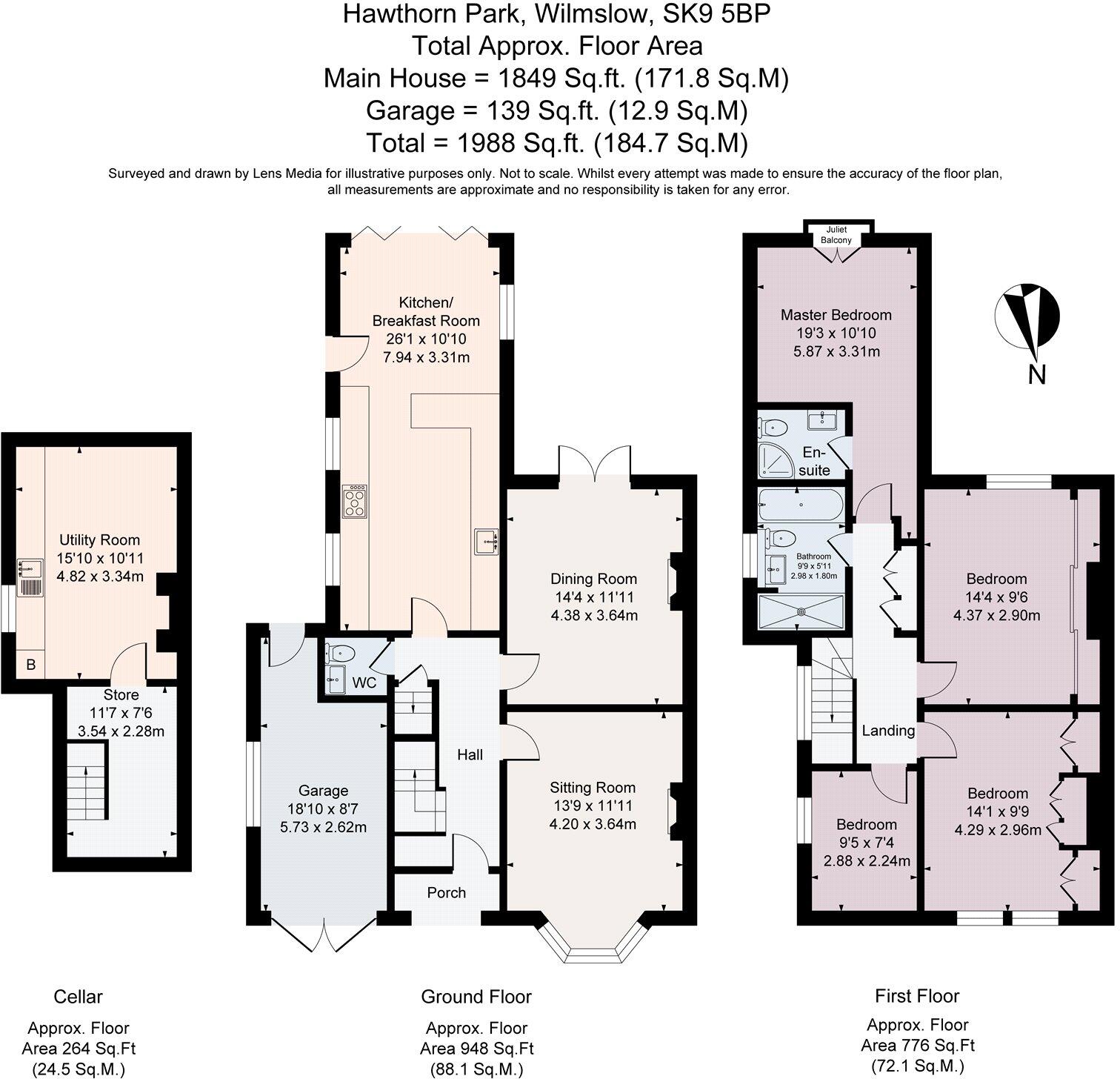Summary - 3 HAWTHORN PARK WILMSLOW SK9 5BP
4 bed 2 bath Semi-Detached
Elegant period living with modern upgrades in a private conservation setting.
Generous south-facing rear garden ideal for family use
A beautifully presented four-bedroom Victorian semi-detached home occupying a generous south-facing plot in Hawthorn Park conservation area. The house keeps abundant original character—stained leaded glass, high ceilings, cornices and deep skirtings—while benefitting from a recent programme of high-quality upgrades including bespoke panelling, new kitchen, bathrooms and engineered wooden floors.
Ground floor living is flexible for family life: two formal reception rooms, a triple-aspect shaker-style kitchen/diner with banquette seating and slider doors onto a stone patio, plus an attached single garage and ample blocked-paved parking. The lower-ground tanked cellars are currently used for utilities and storage but offer clear potential for additional living or utility rooms if desired.
Upstairs provides three good double bedrooms and a smaller fourth room, the principal bedroom with Juliet balcony and modern en suite. Outside, the private south-facing garden is mostly lawn with raised beds and established hedging — excellent for children and entertaining. Practical extras include an EV charger and mains gas central heating.
Important considerations: the Energy Performance Certificate is D and the property has cavity walls with assumed no insulation, which may require improvement works to reduce running costs. Broadband speeds are average and council tax is high; buyers should factor these ongoing costs into their plans.
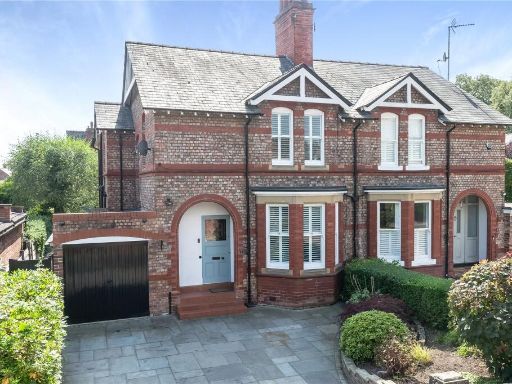 4 bedroom semi-detached house for sale in Hawthorn Park, Wilmslow, Cheshire, SK9 — £1,000,000 • 4 bed • 2 bath • 1988 ft²
4 bedroom semi-detached house for sale in Hawthorn Park, Wilmslow, Cheshire, SK9 — £1,000,000 • 4 bed • 2 bath • 1988 ft²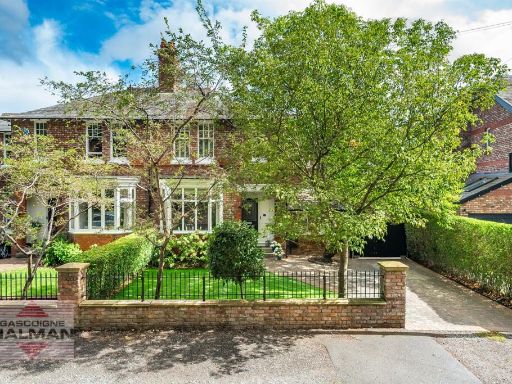 4 bedroom semi-detached house for sale in Hall Road, Wilmslow, SK9 — £1,250,000 • 4 bed • 2 bath • 1915 ft²
4 bedroom semi-detached house for sale in Hall Road, Wilmslow, SK9 — £1,250,000 • 4 bed • 2 bath • 1915 ft²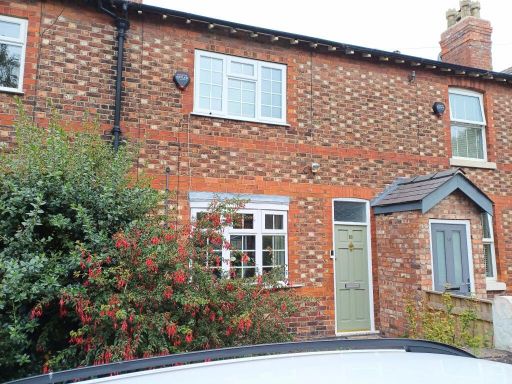 2 bedroom terraced house for sale in Hawthorn Walk, Wilmslow, SK9 — £385,000 • 2 bed • 1 bath • 789 ft²
2 bedroom terraced house for sale in Hawthorn Walk, Wilmslow, SK9 — £385,000 • 2 bed • 1 bath • 789 ft²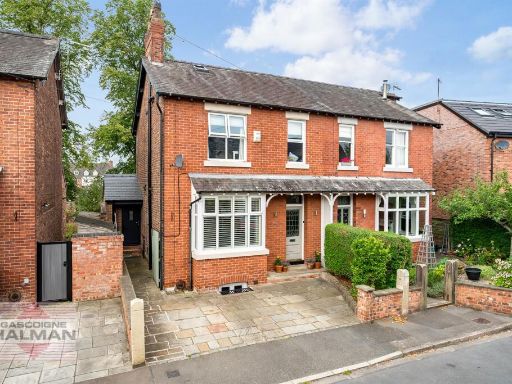 5 bedroom semi-detached house for sale in Princess Road, Wilmslow, SK9 — £825,000 • 5 bed • 3 bath • 1792 ft²
5 bedroom semi-detached house for sale in Princess Road, Wilmslow, SK9 — £825,000 • 5 bed • 3 bath • 1792 ft²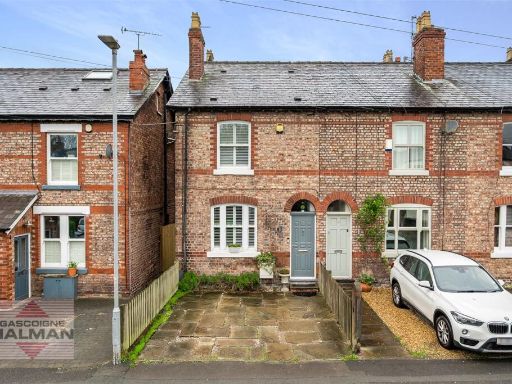 3 bedroom semi-detached house for sale in South Oak Lane, Wilmslow, SK9 — £560,000 • 3 bed • 2 bath • 1342 ft²
3 bedroom semi-detached house for sale in South Oak Lane, Wilmslow, SK9 — £560,000 • 3 bed • 2 bath • 1342 ft²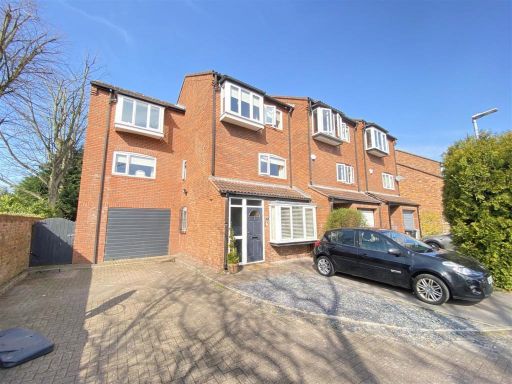 4 bedroom town house for sale in Sandringham Way, Wilmslow, SK9 — £675,000 • 4 bed • 4 bath • 2013 ft²
4 bedroom town house for sale in Sandringham Way, Wilmslow, SK9 — £675,000 • 4 bed • 4 bath • 2013 ft²