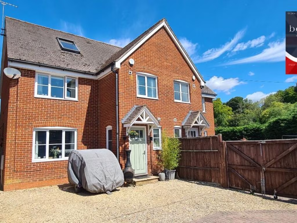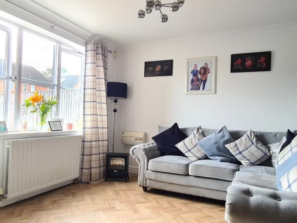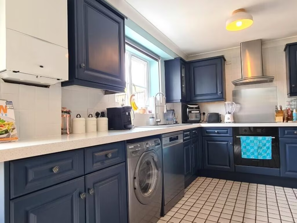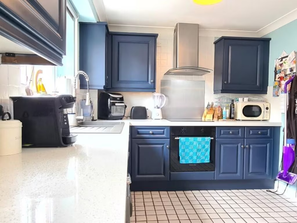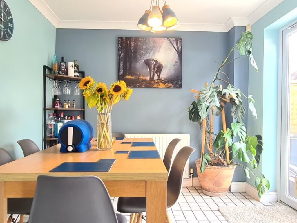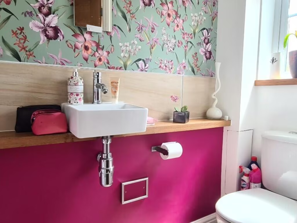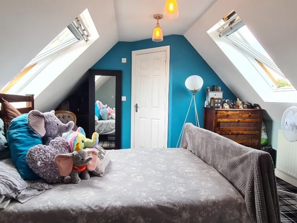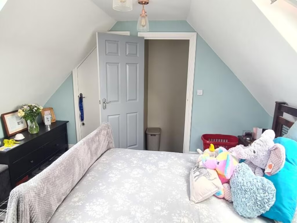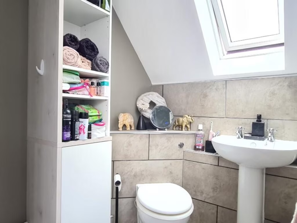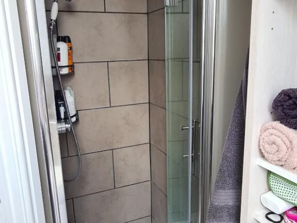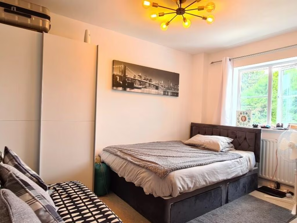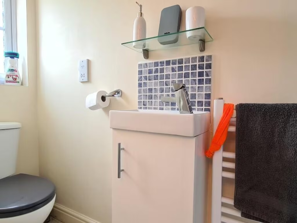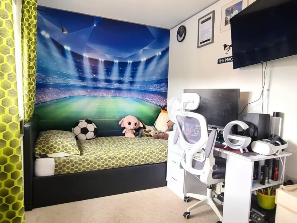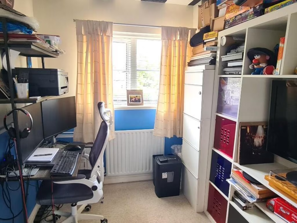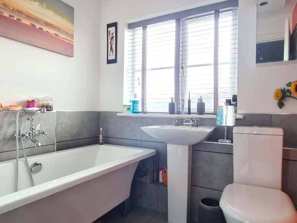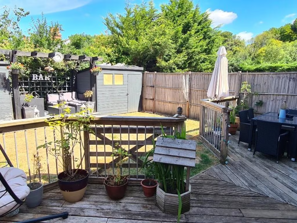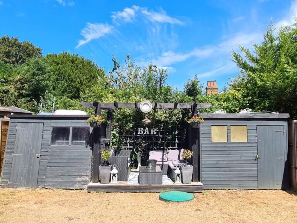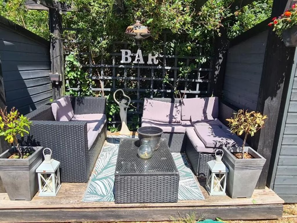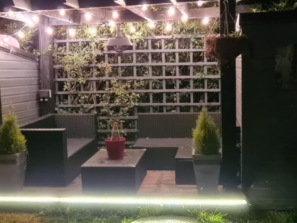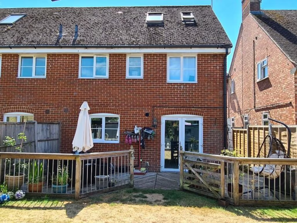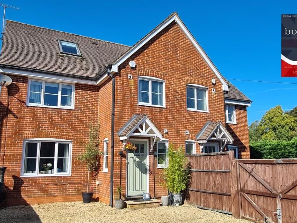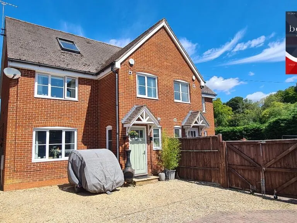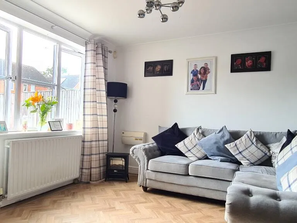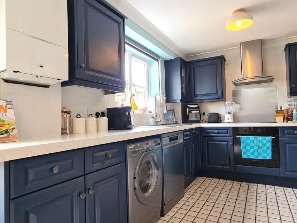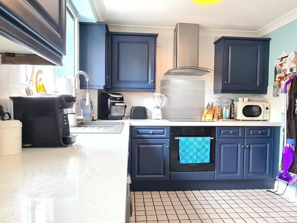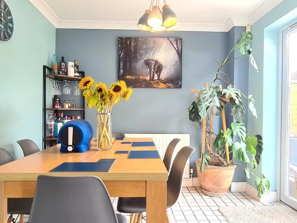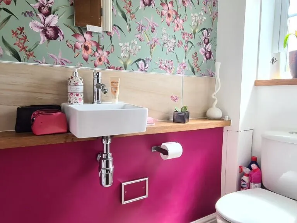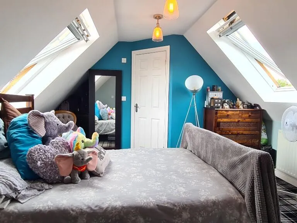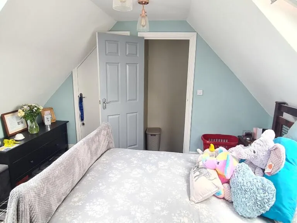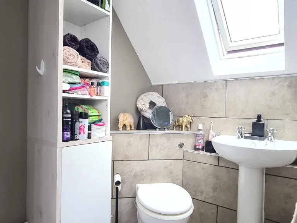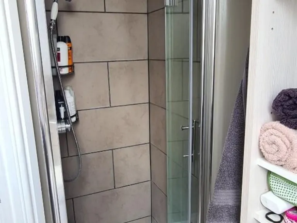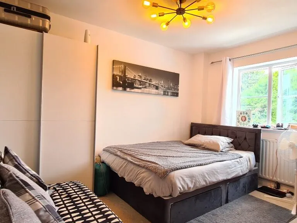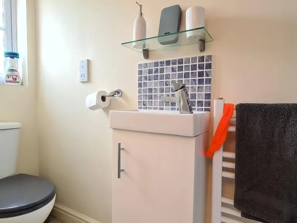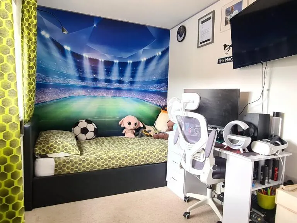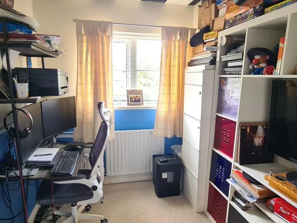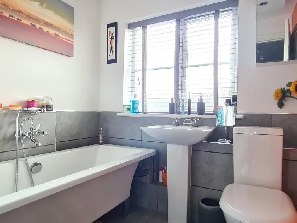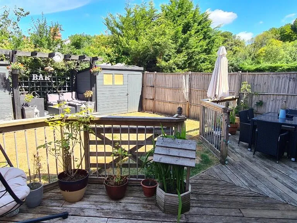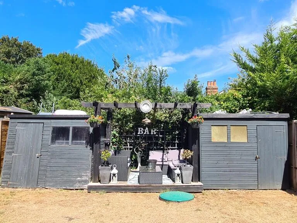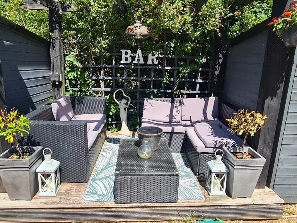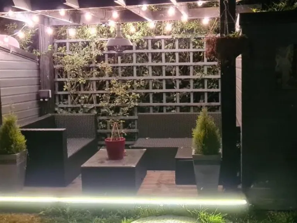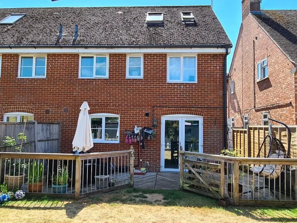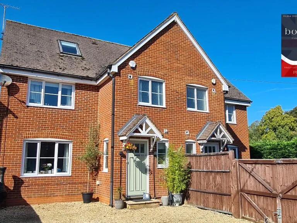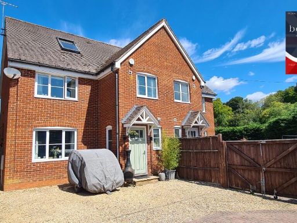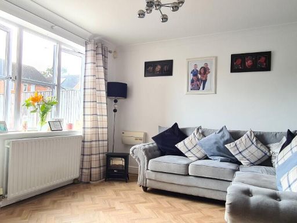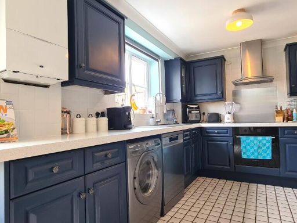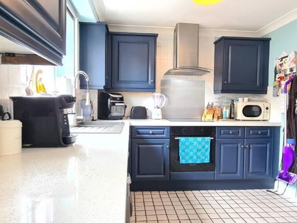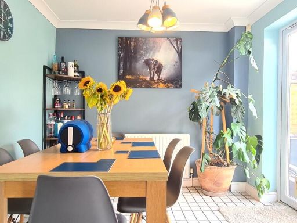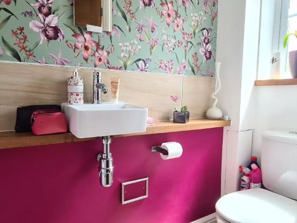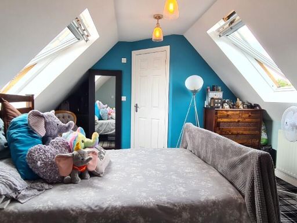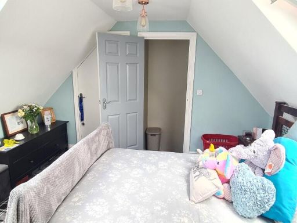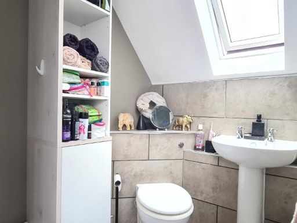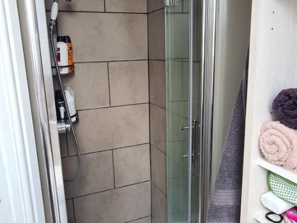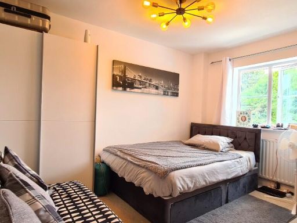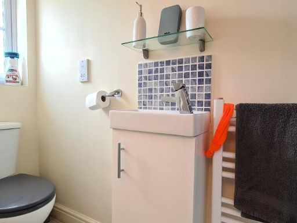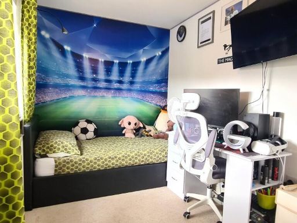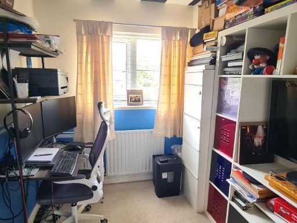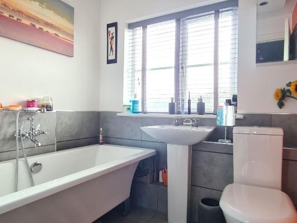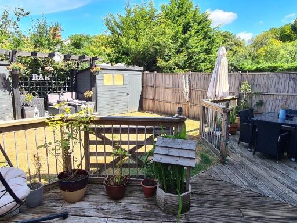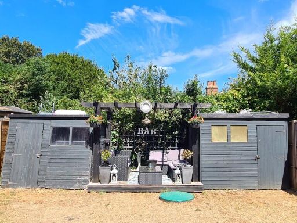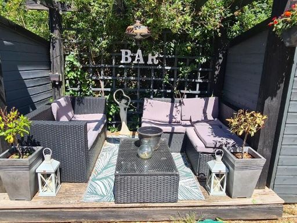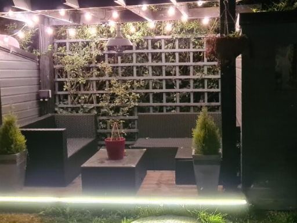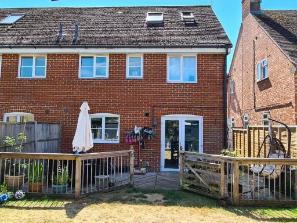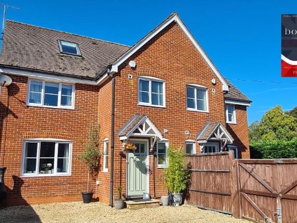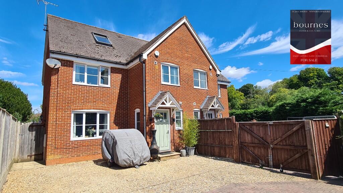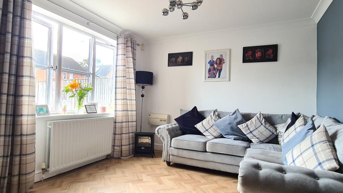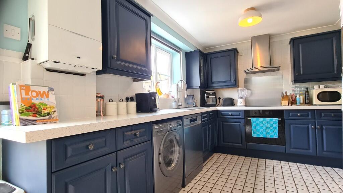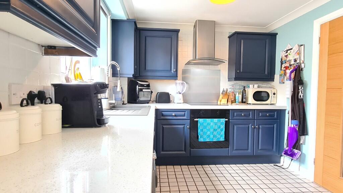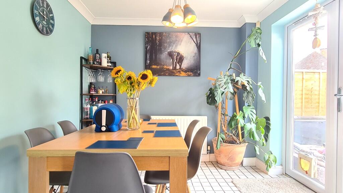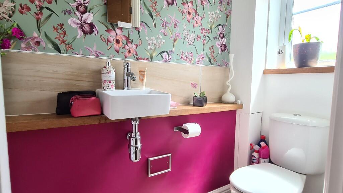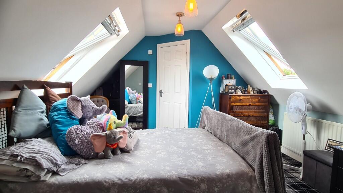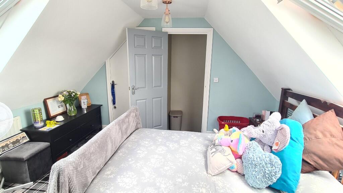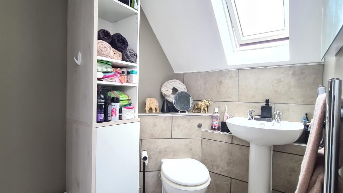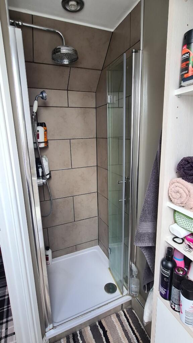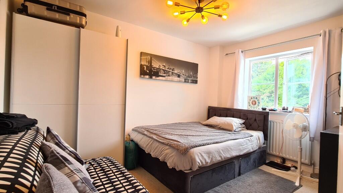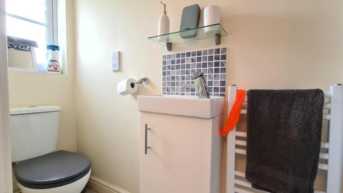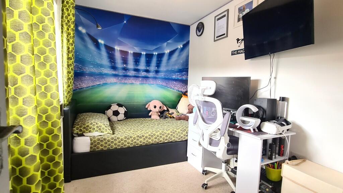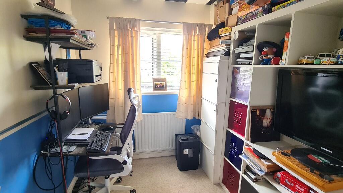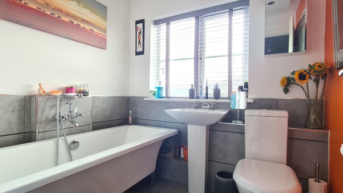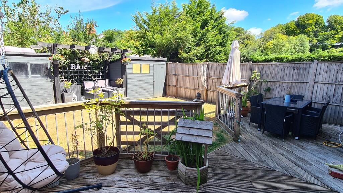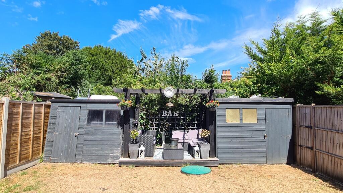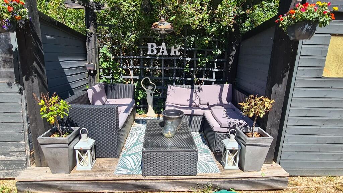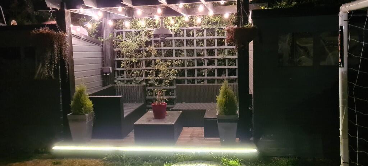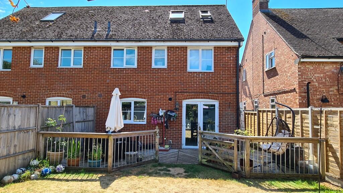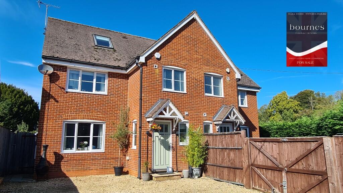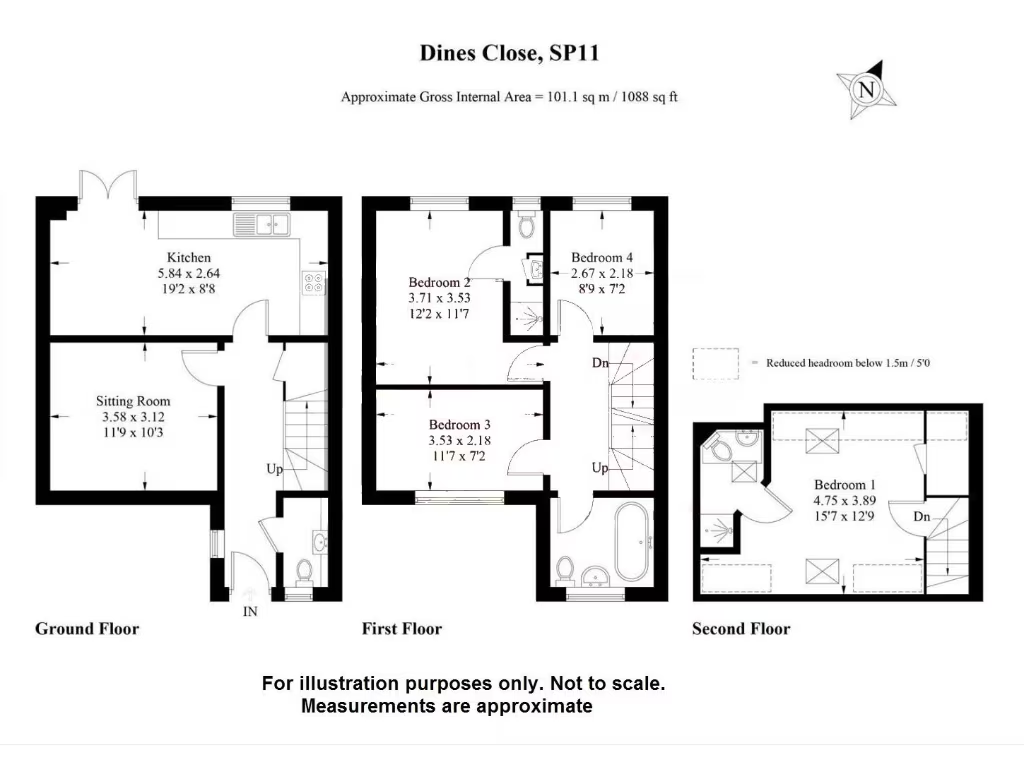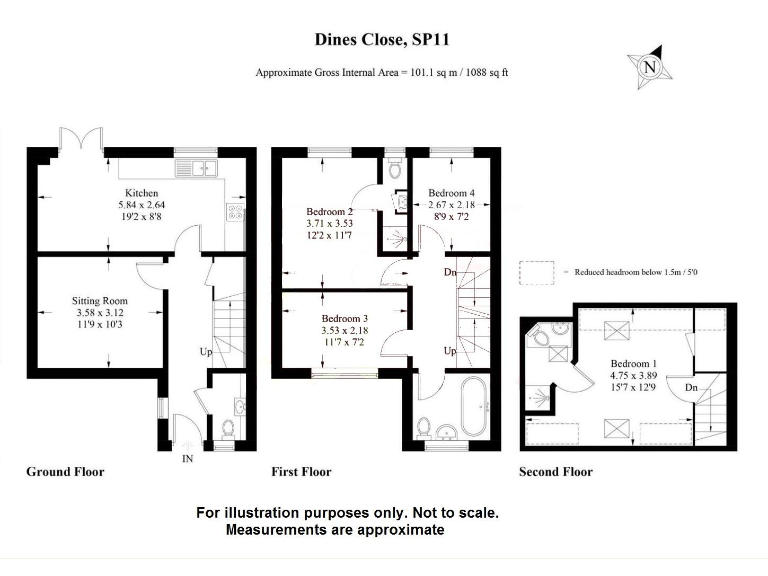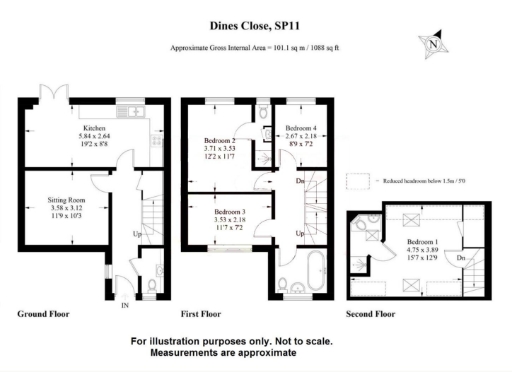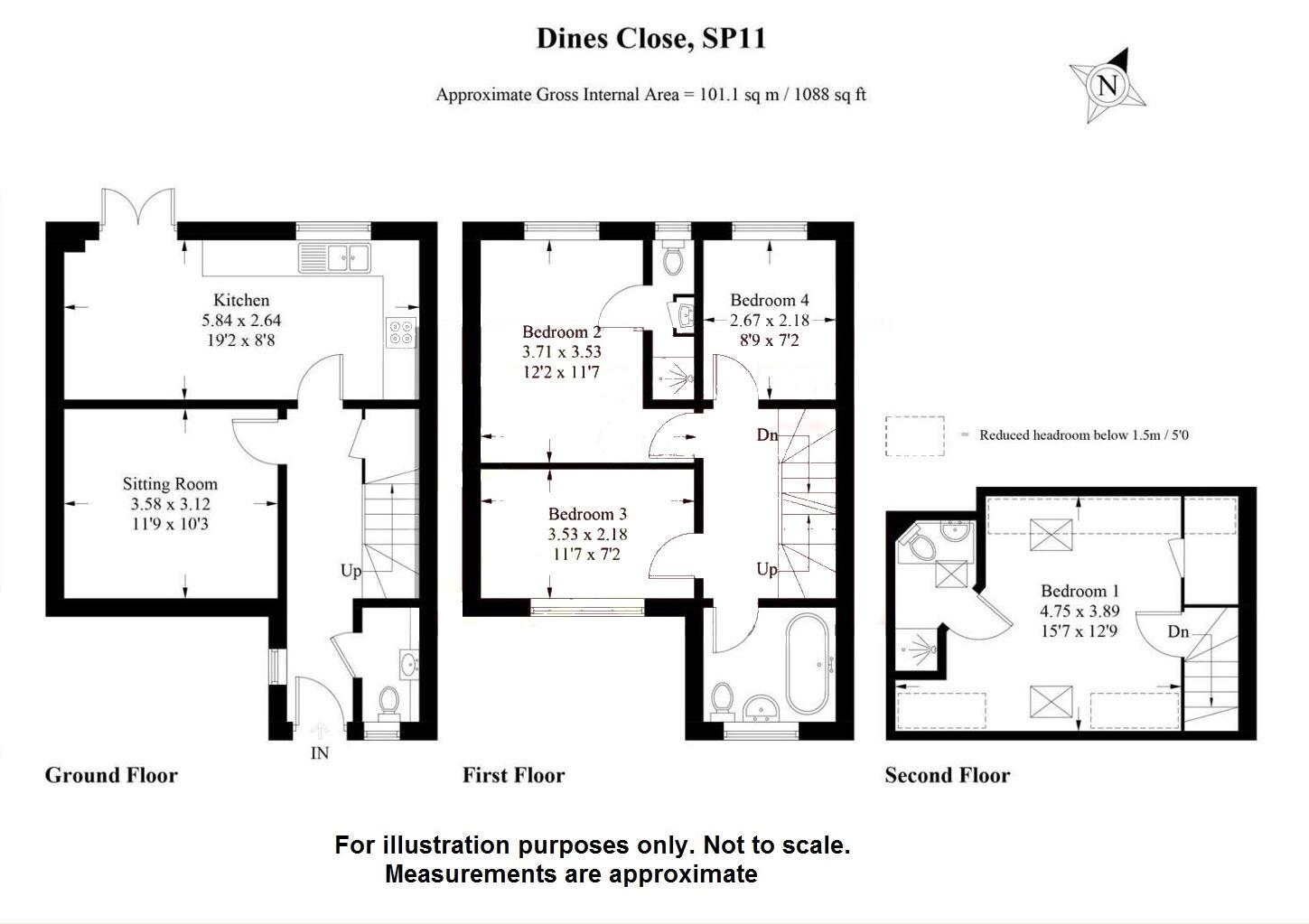Summary - 16a Dines Close, Hurstbourne Tarrant SP11 0BE
4 bed 2 bath Semi-Detached
Comfortable family living in a well-regarded Bourne Valley village location.
Four bedrooms including top-floor master suite with en-suite
Open-plan kitchen/diner with direct access to small private garden
Off-street parking to the front; low-maintenance outdoor space
Freehold property; built 2007–2011 with modern double glazing
Small overall size and plot — limited external space
Heating via LPG boiler; not connected to mains gas
Slow broadband speeds locally; may affect home working
Medium flood risk — check insurance and flood mitigation requirements
Set within the Bourne Valley conservation area, this modern four-bedroom semi-detached home offers practical family living across three floors. The layout includes a ground-floor living room, an open-plan kitchen/diner with garden access, three first-floor bedrooms and a second-floor master suite with en-suite — useful separation for busy households or multi-generation living.
Outside is low-maintenance and private: a small rear garden with deck and secluded seating area, plus off-street parking to the front. The property is freehold, double-glazed and built between 2007–2011, so much of the structural and thermal fabric is recent.
Notable constraints are straightforward and important to consider: the overall dwelling and plot are modest in size, broadband speeds are slow in the area, and heating runs off an LPG boiler rather than mains gas. There is a medium flood risk for the location; prospective buyers should obtain detailed flood advice and insurance quotes.
The village location is a strong selling point for families: an Outstanding-rated primary school, local café, pub and countryside walking on the doorstep, with Andover and mainline stations within a reasonable drive. Viewings are recommended to assess space and layout in person, especially if workspace, fast internet or a larger garden are priorities.
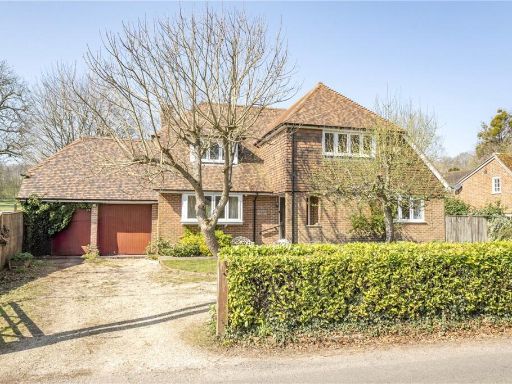 4 bedroom detached house for sale in Hurstbourne Priors, Whitchurch, Hampshire, RG28 — £875,000 • 4 bed • 2 bath • 2146 ft²
4 bedroom detached house for sale in Hurstbourne Priors, Whitchurch, Hampshire, RG28 — £875,000 • 4 bed • 2 bath • 2146 ft²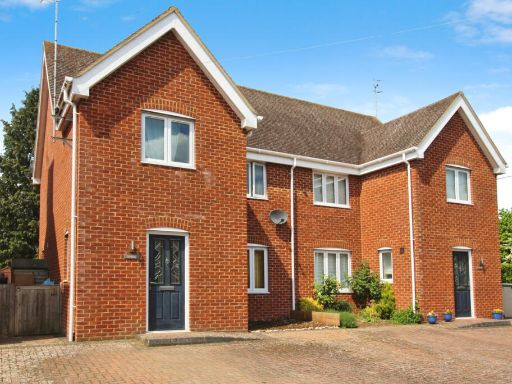 4 bedroom semi-detached house for sale in The Close, Andover, SP11 — £400,000 • 4 bed • 2 bath • 1102 ft²
4 bedroom semi-detached house for sale in The Close, Andover, SP11 — £400,000 • 4 bed • 2 bath • 1102 ft²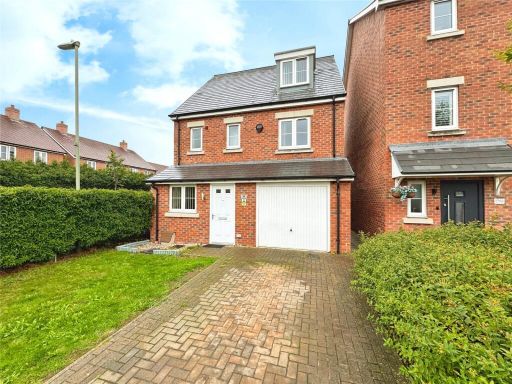 4 bedroom detached house for sale in Saddle Way, Andover, Hampshire, SP11 — £380,000 • 4 bed • 3 bath • 1211 ft²
4 bedroom detached house for sale in Saddle Way, Andover, Hampshire, SP11 — £380,000 • 4 bed • 3 bath • 1211 ft²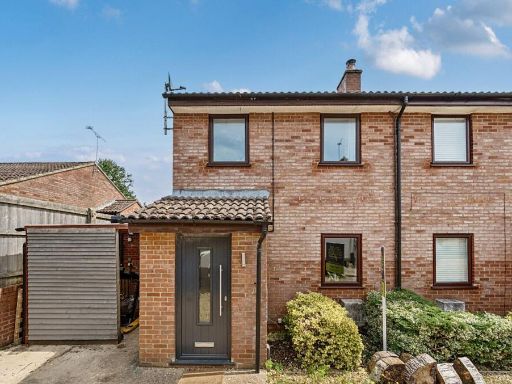 3 bedroom semi-detached house for sale in Above Town, Upper Clatford, Andover, SP11 7QA, SP11 — £340,000 • 3 bed • 1 bath • 973 ft²
3 bedroom semi-detached house for sale in Above Town, Upper Clatford, Andover, SP11 7QA, SP11 — £340,000 • 3 bed • 1 bath • 973 ft²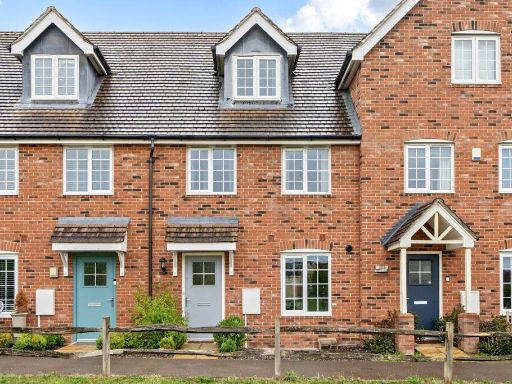 4 bedroom town house for sale in Fleece Close, Andover, SP11 6UQ, SP11 — £380,000 • 4 bed • 2 bath • 1184 ft²
4 bedroom town house for sale in Fleece Close, Andover, SP11 6UQ, SP11 — £380,000 • 4 bed • 2 bath • 1184 ft²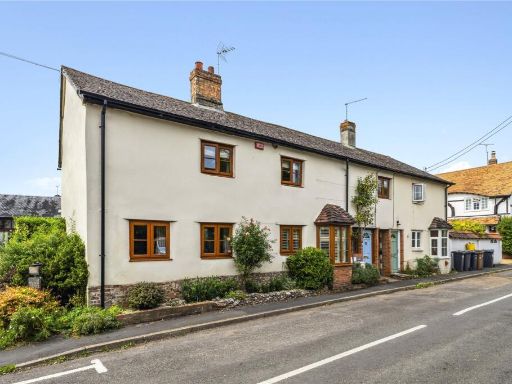 4 bedroom semi-detached house for sale in Goodworth Clatford, Andover, Hampshire, SP11 — £545,000 • 4 bed • 3 bath • 1548 ft²
4 bedroom semi-detached house for sale in Goodworth Clatford, Andover, Hampshire, SP11 — £545,000 • 4 bed • 3 bath • 1548 ft²