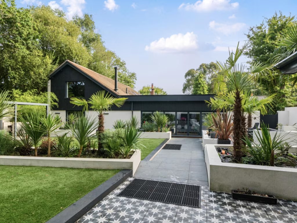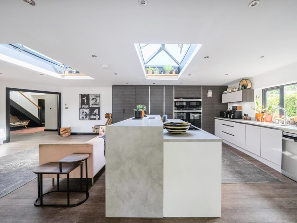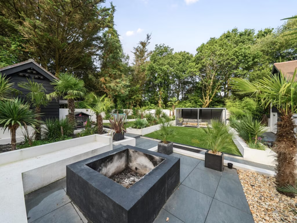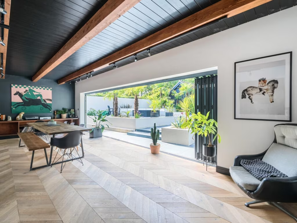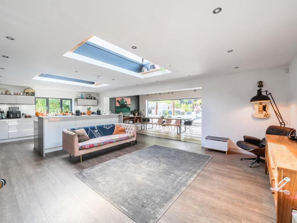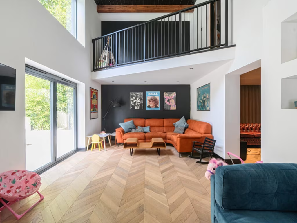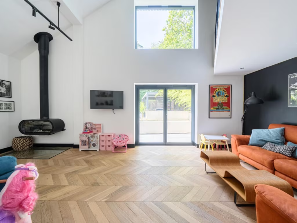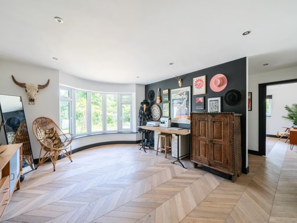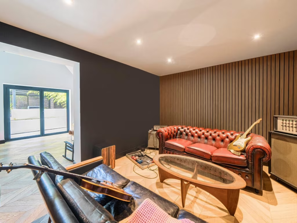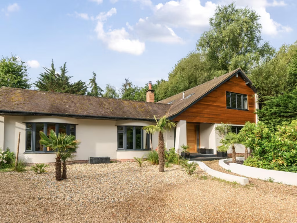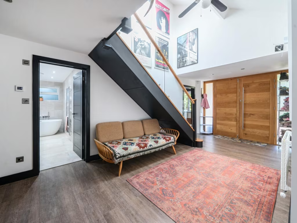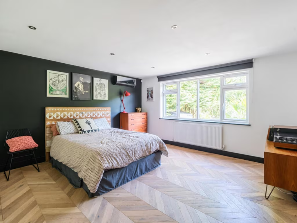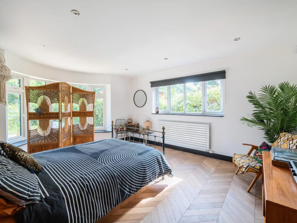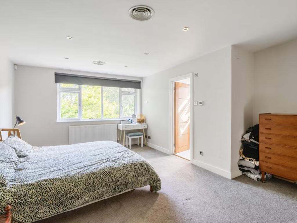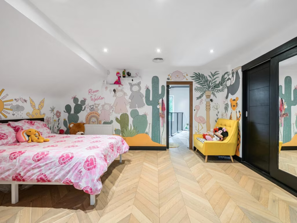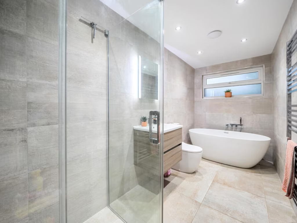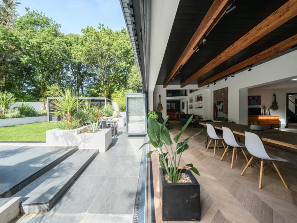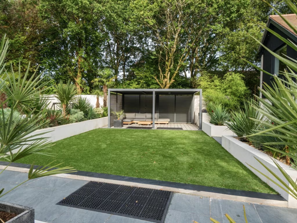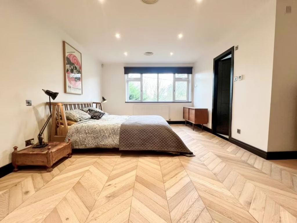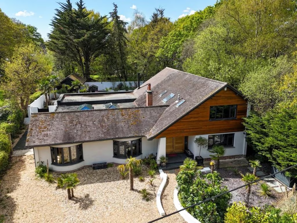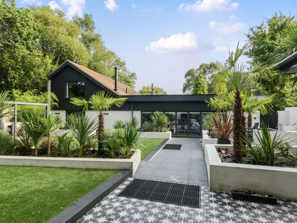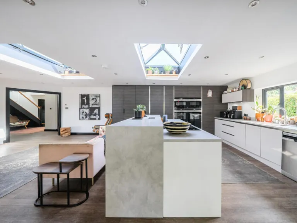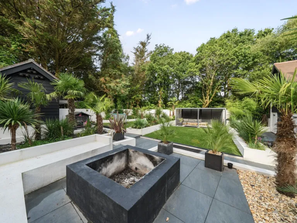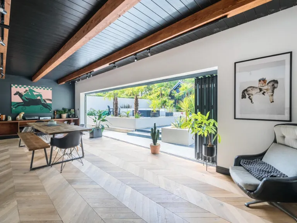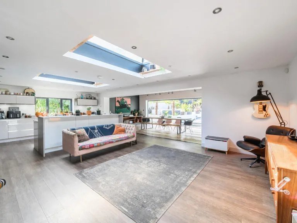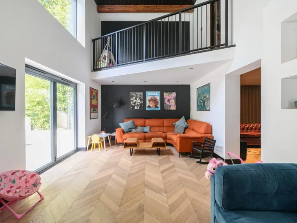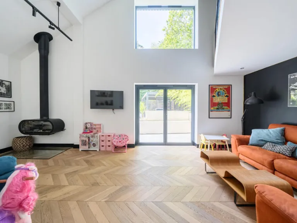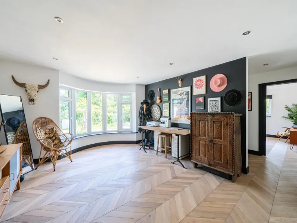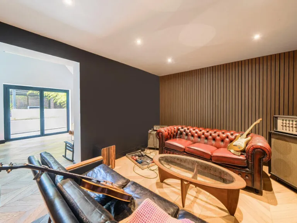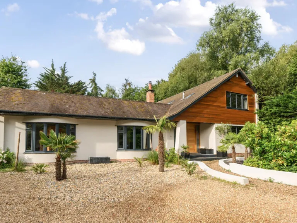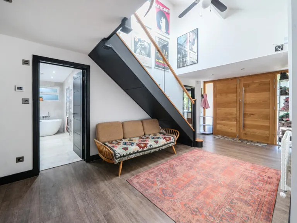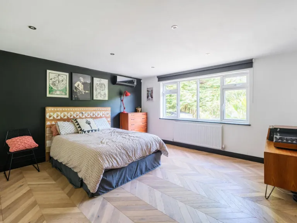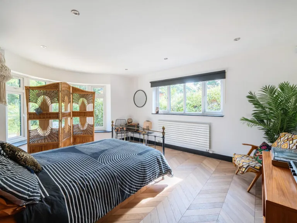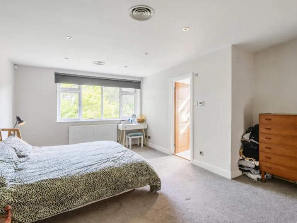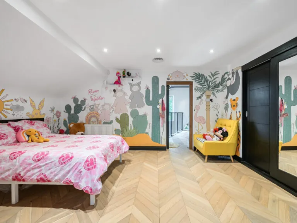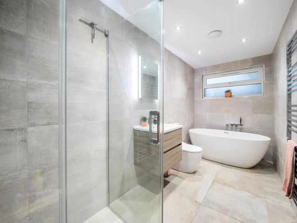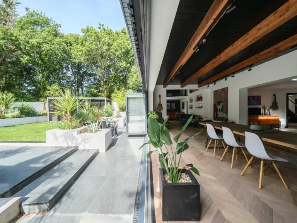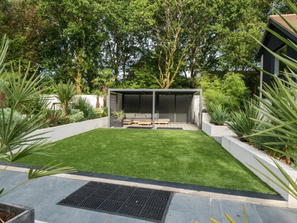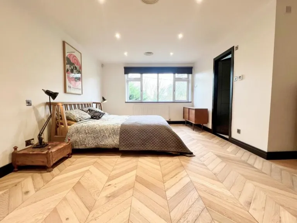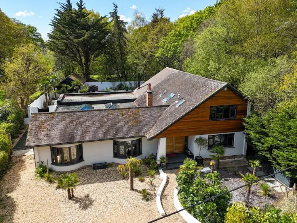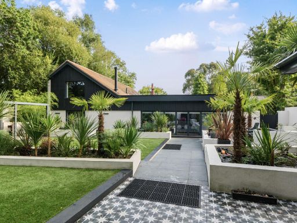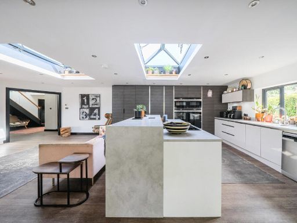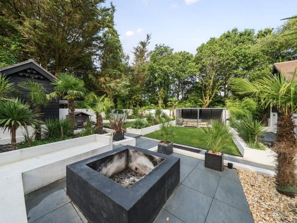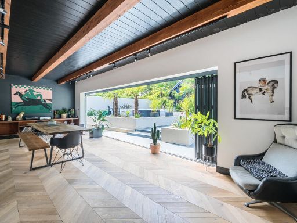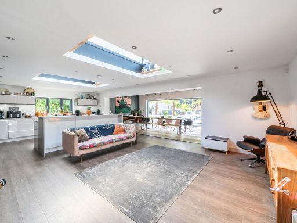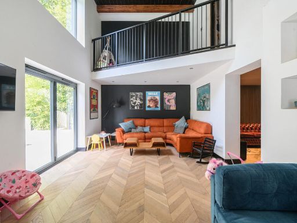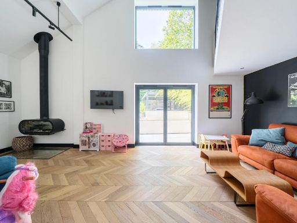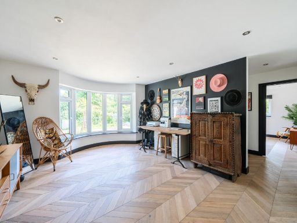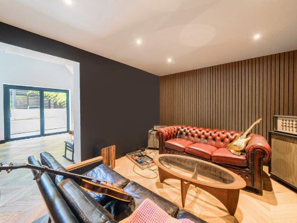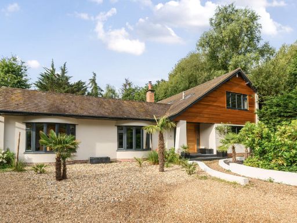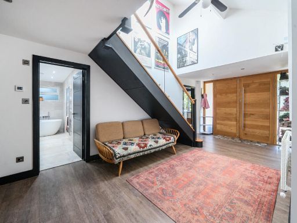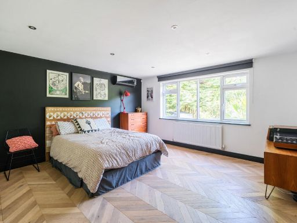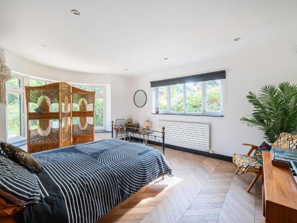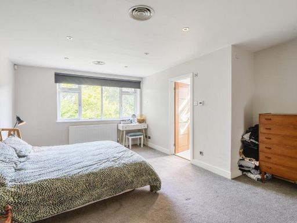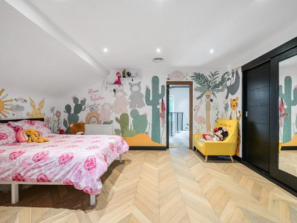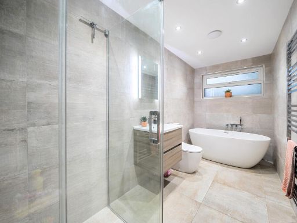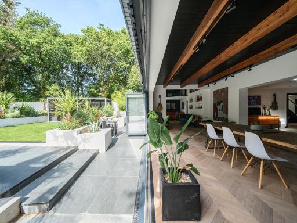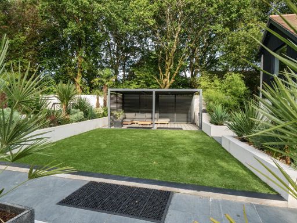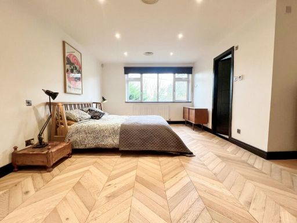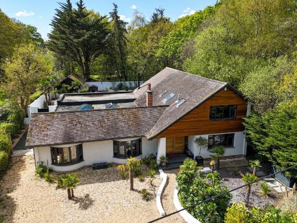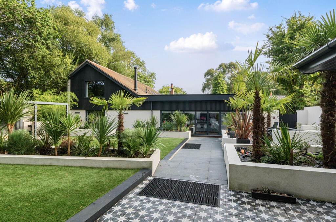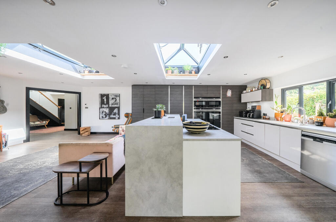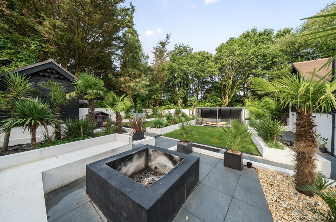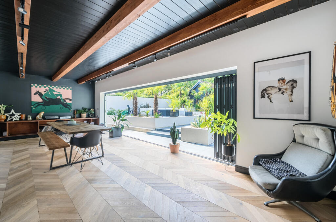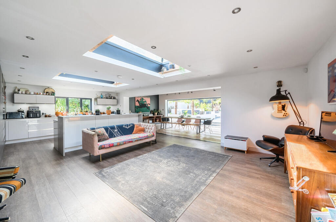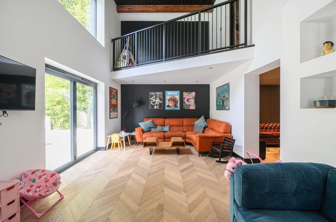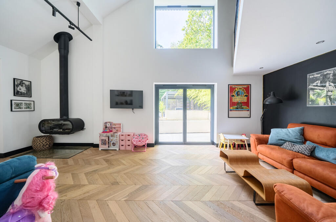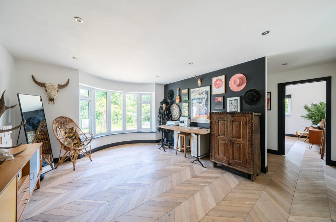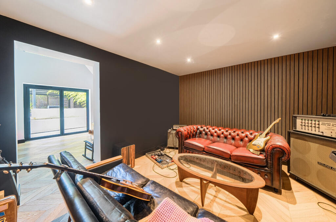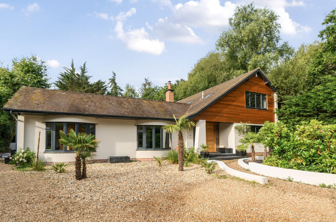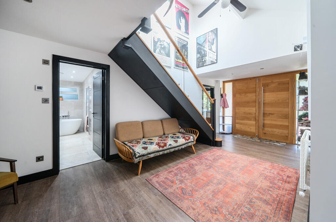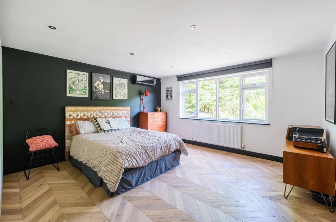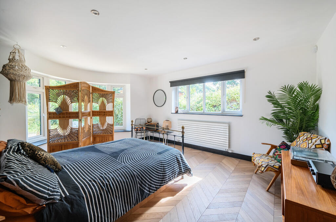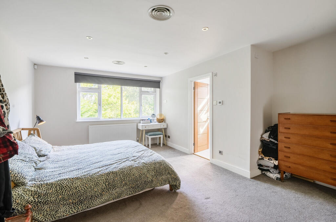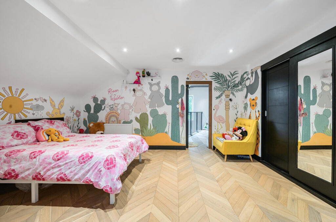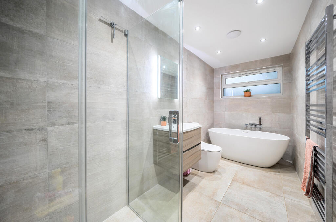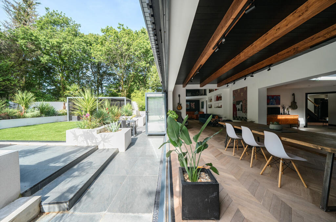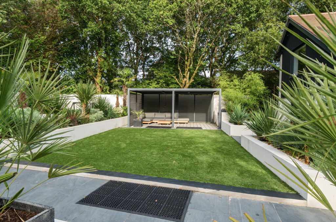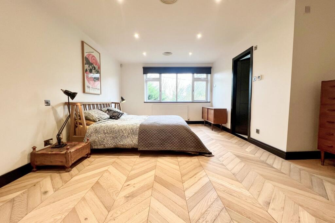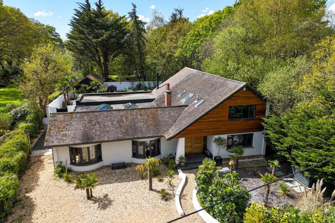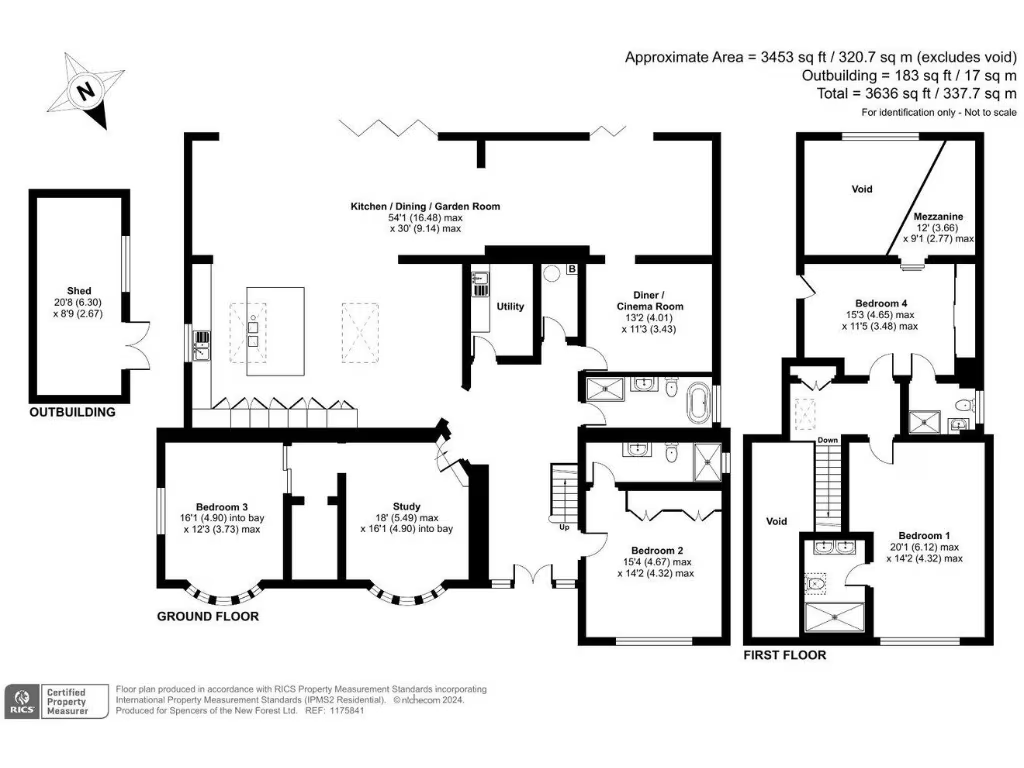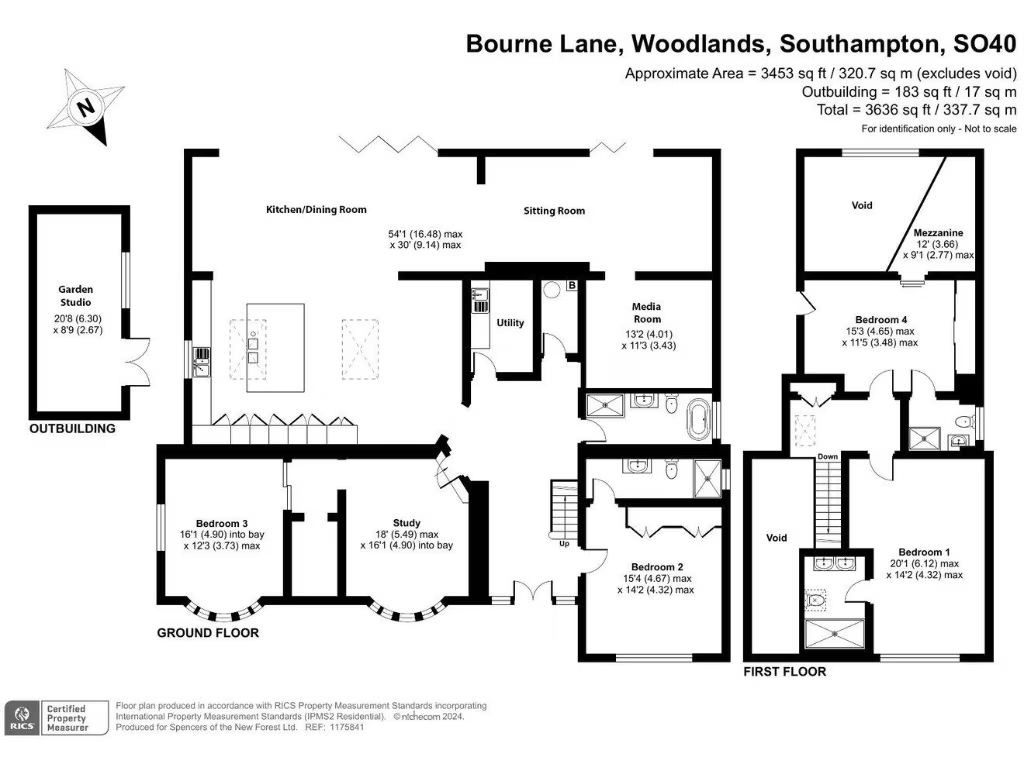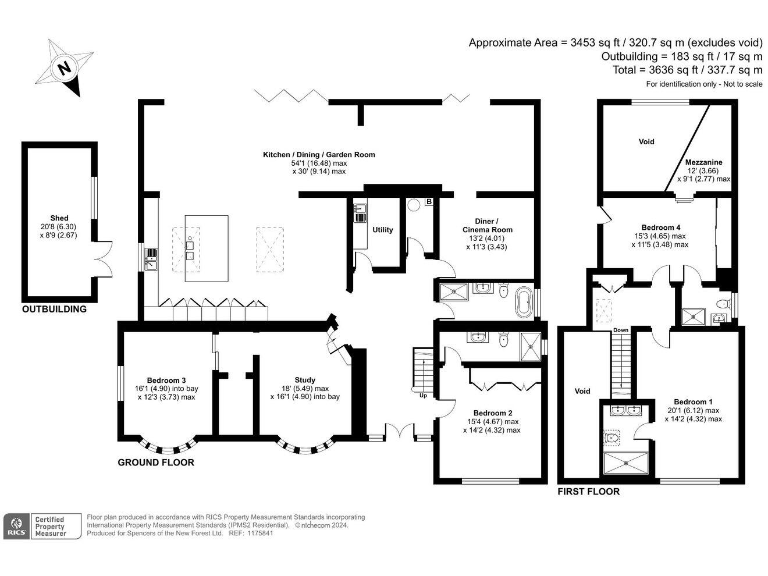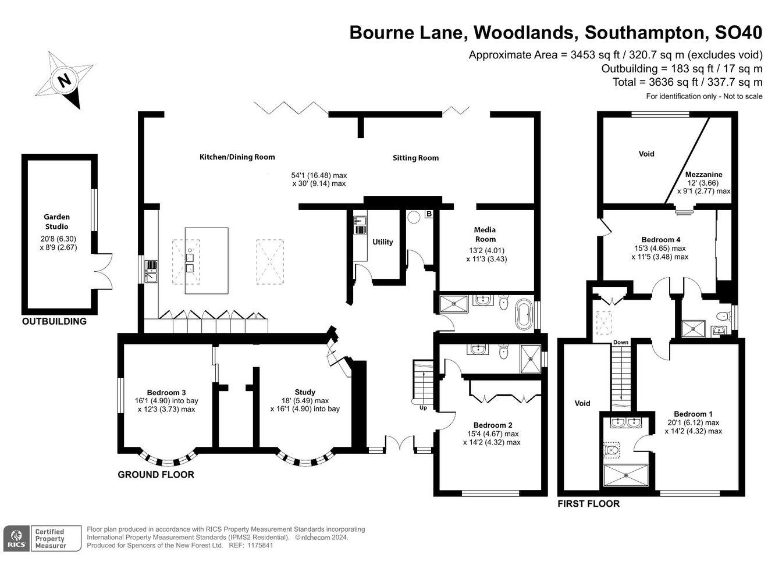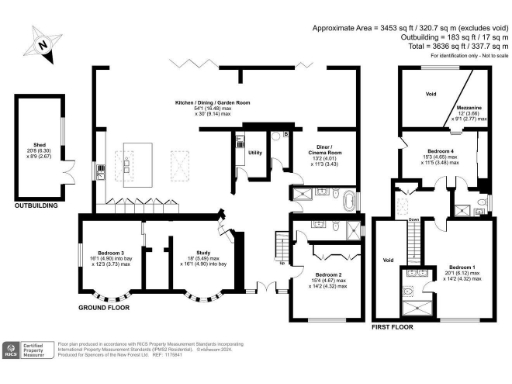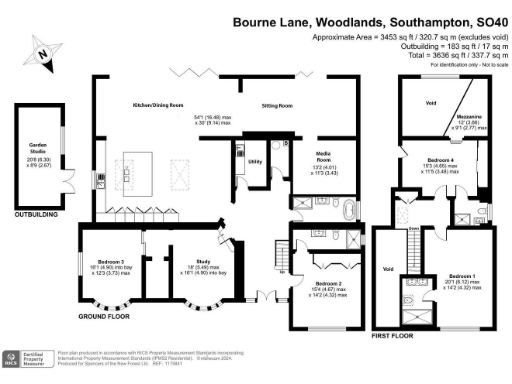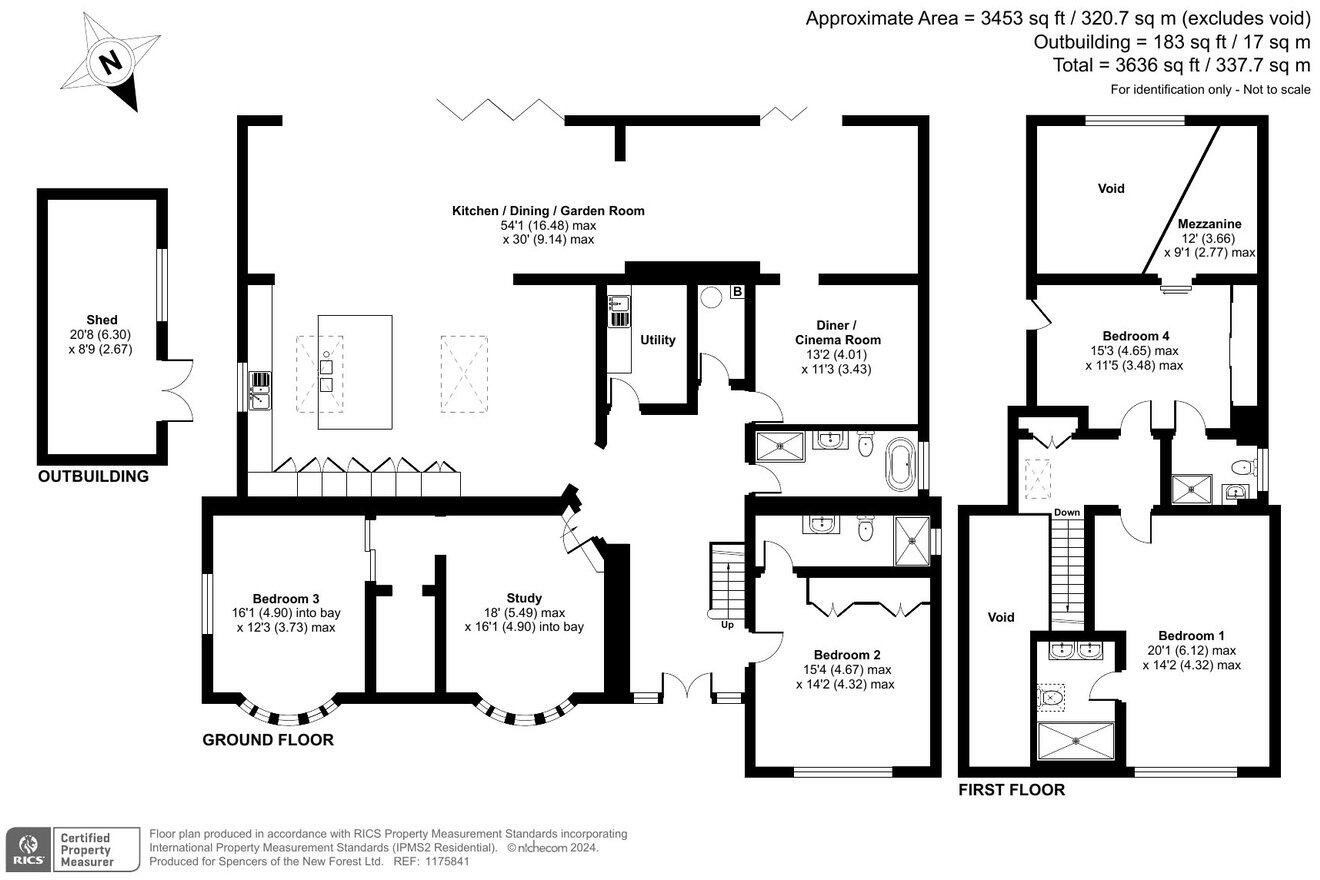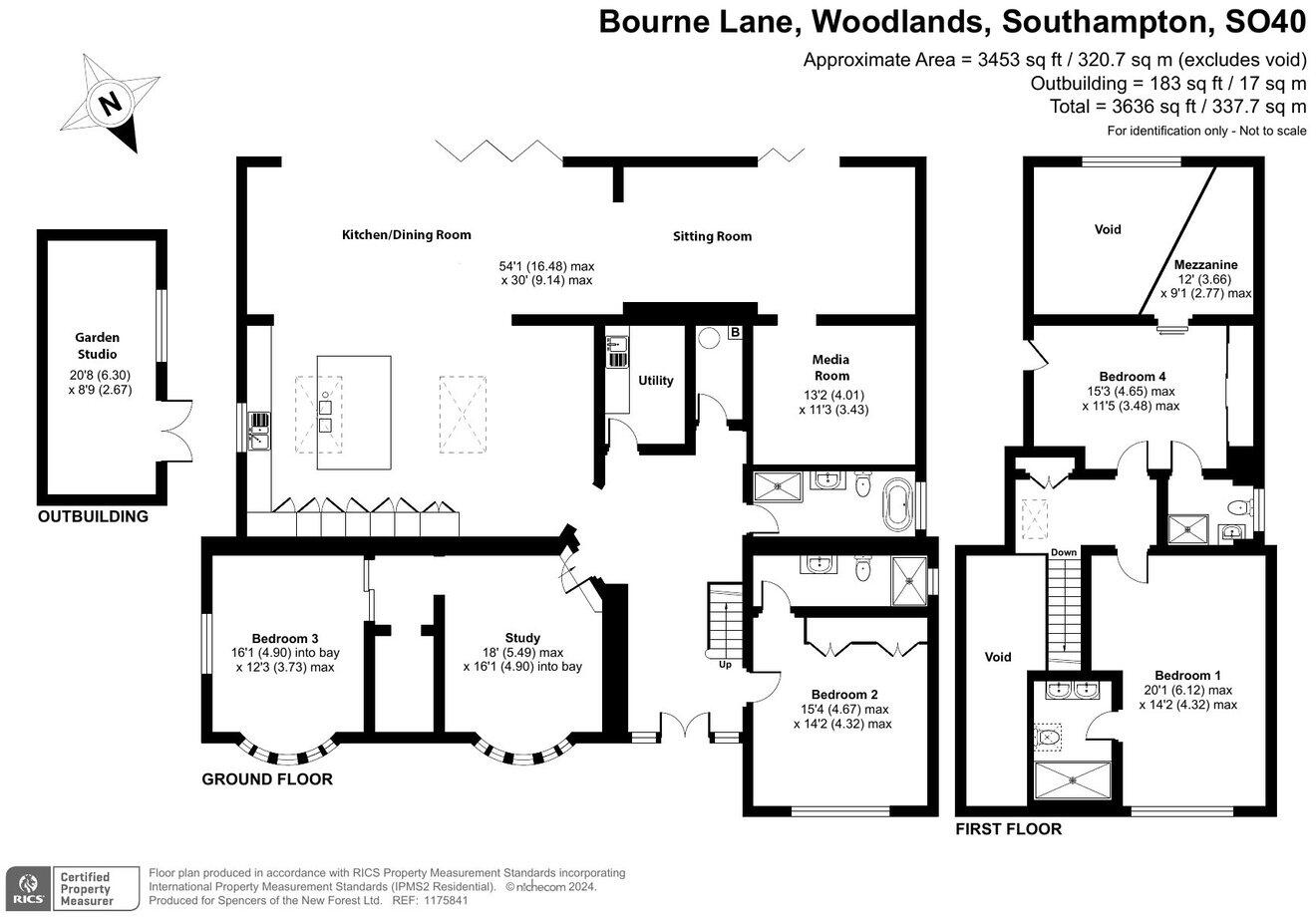Summary - 2 BOURNE LANE WOODLANDS SOUTHAMPTON SO40 7GT
5 bed 4 bath Detached
Spacious contemporary home with Mediterranean garden in sought-after Woodlands hamlet.
Bespoke architect-designed detached house on quiet New Forest lane
A bespoke, architect-designed detached home set on a quiet lane at the edge of the New Forest, this property combines dramatic open-plan living with a Mediterranean-style, low-maintenance garden. The extensive ground-floor entertaining space features a high-spec kitchen, roof lanterns and full-width bi-fold doors that flood the principal living areas with light and connect directly to alfresco seating and landscaped palm beds. A separate garden studio offers flexible space for a home office or gym.
The house is arranged for adaptable family living: two to three ground-floor suites and two first-floor suites plus a mezzanine play/observation area. High-spec fittings include underfloor heating in main living zones, air conditioning to principal bedrooms, quality integrated appliances and bespoke oak and chevron wood-block floors. The sound-insulated home cinema and high-level AV provision suit modern family life and entertaining.
Buyers should note practical considerations: the property lies in a medium flood-risk area, broadband is slow (satellite), and council tax is high (Band G). The main construction dates from the 1950s–1960s, so some systems may reflect that era despite recent extensions and upgrades. Parking is ample with space for a boat or camper if required.
This home will particularly appeal to established families or downsizers seeking a high-spec, low-maintenance garden and flexible accommodation in a peaceful New Forest hamlet. It offers immediate move-in comfort with clear potential for personalization or modest upgrading where desired.
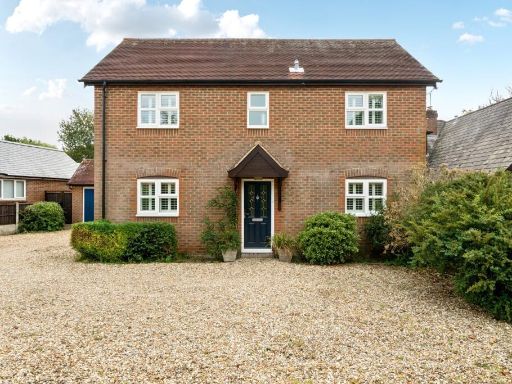 3 bedroom detached house for sale in Woodlands Road, Woodlands, Southampton, Hampshire, SO40 — £680,000 • 3 bed • 2 bath • 1368 ft²
3 bedroom detached house for sale in Woodlands Road, Woodlands, Southampton, Hampshire, SO40 — £680,000 • 3 bed • 2 bath • 1368 ft²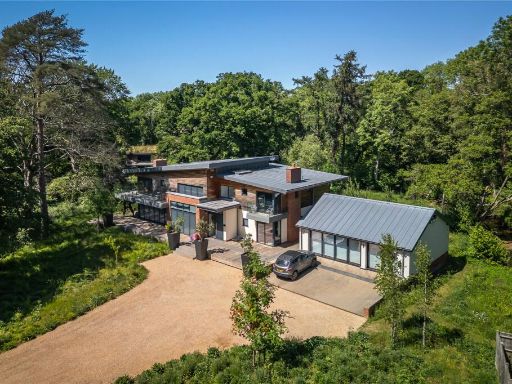 5 bedroom detached house for sale in Ipley, Marchwood, Southampton, Hampshire, SO40 — £2,395,000 • 5 bed • 5 bath • 3565 ft²
5 bedroom detached house for sale in Ipley, Marchwood, Southampton, Hampshire, SO40 — £2,395,000 • 5 bed • 5 bath • 3565 ft²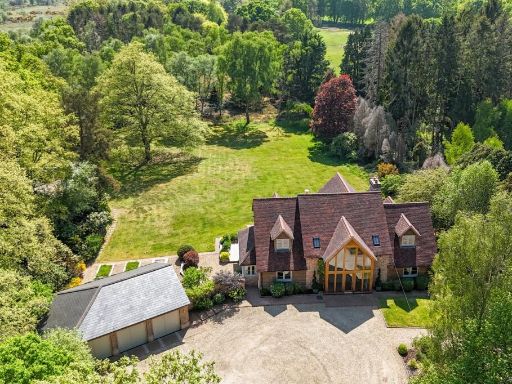 5 bedroom detached house for sale in Salisbury Road, Plaitford, Romsey, SO51 — £1,700,000 • 5 bed • 3 bath • 3000 ft²
5 bedroom detached house for sale in Salisbury Road, Plaitford, Romsey, SO51 — £1,700,000 • 5 bed • 3 bath • 3000 ft²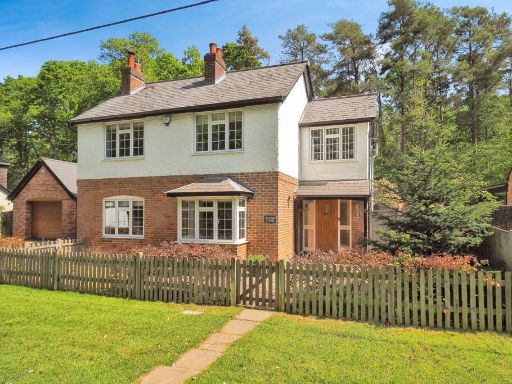 5 bedroom detached house for sale in Woodlands Road, Ashurst, Southampton, Hampshire, SO40 — £1,100,000 • 5 bed • 2 bath • 1798 ft²
5 bedroom detached house for sale in Woodlands Road, Ashurst, Southampton, Hampshire, SO40 — £1,100,000 • 5 bed • 2 bath • 1798 ft²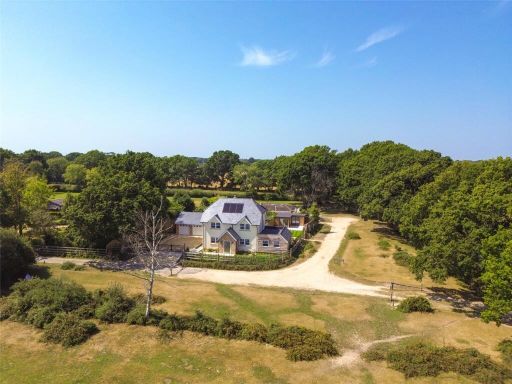 4 bedroom detached house for sale in Pilley Bailey, Pilley, Lymington, Hampshire, SO41 — £1,500,000 • 4 bed • 4 bath • 2892 ft²
4 bedroom detached house for sale in Pilley Bailey, Pilley, Lymington, Hampshire, SO41 — £1,500,000 • 4 bed • 4 bath • 2892 ft²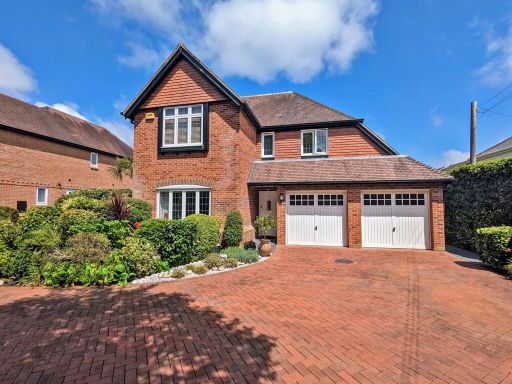 5 bedroom detached house for sale in Moser Grove, Sway, Lymington, Hampshire, SO41 — £1,125,000 • 5 bed • 2 bath • 2172 ft²
5 bedroom detached house for sale in Moser Grove, Sway, Lymington, Hampshire, SO41 — £1,125,000 • 5 bed • 2 bath • 2172 ft²