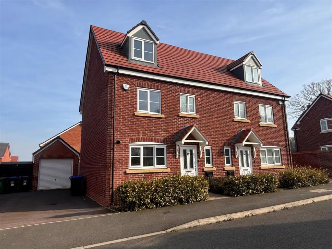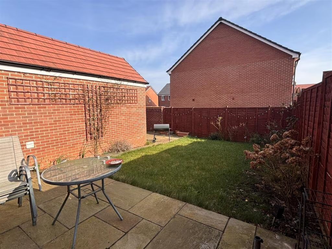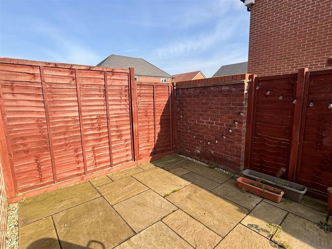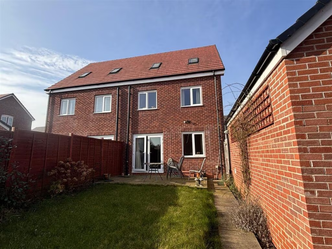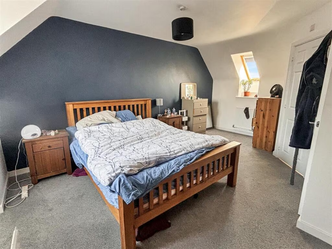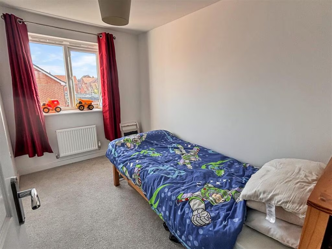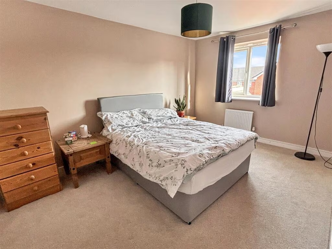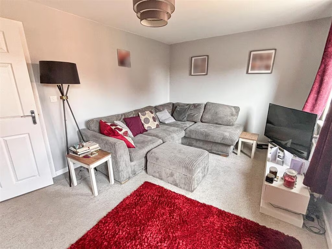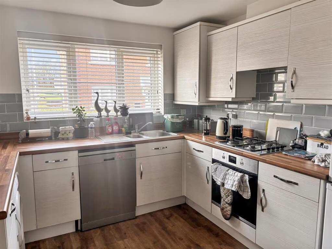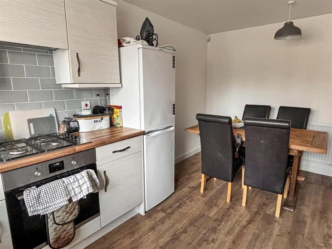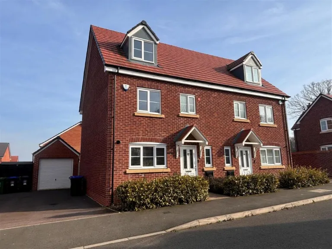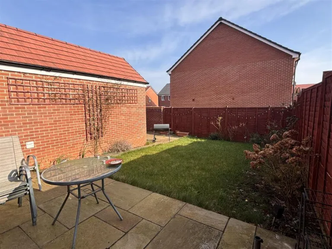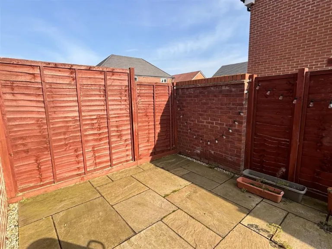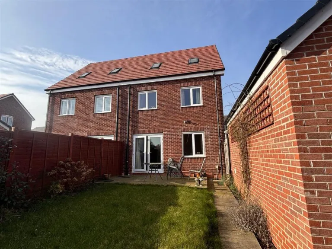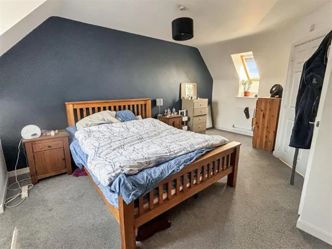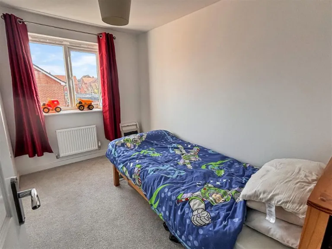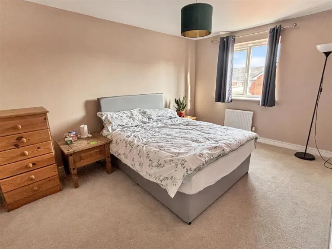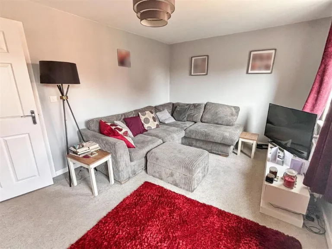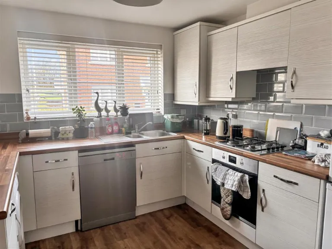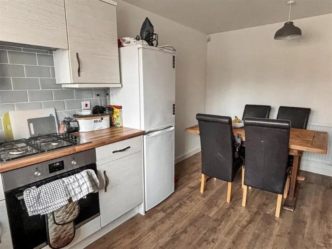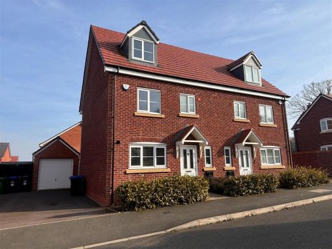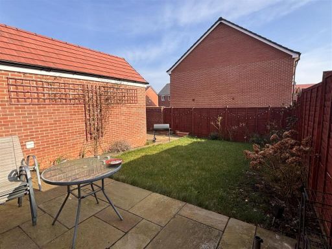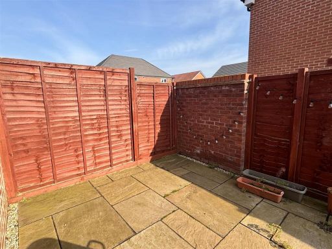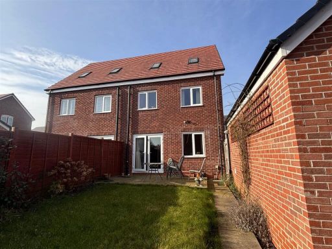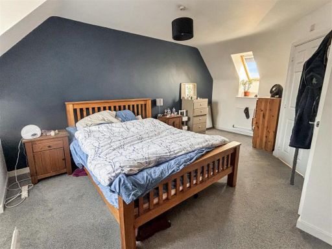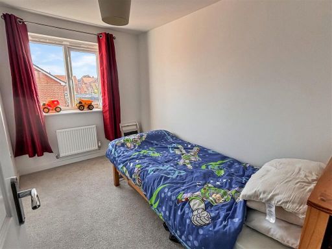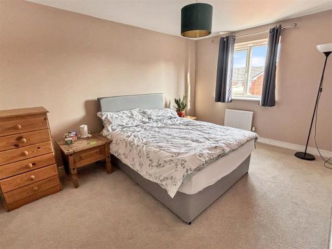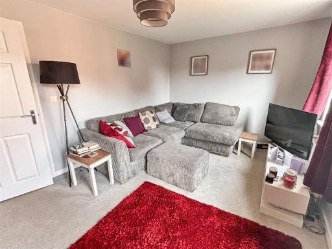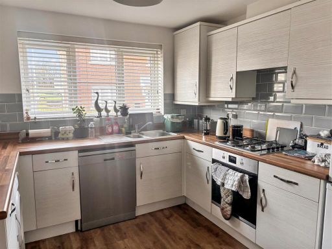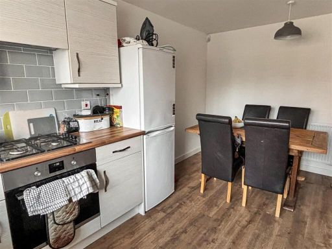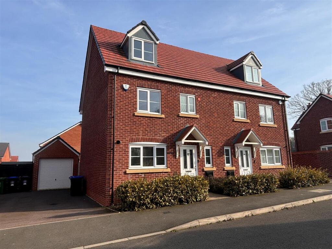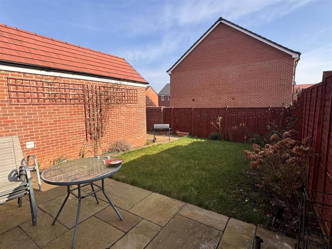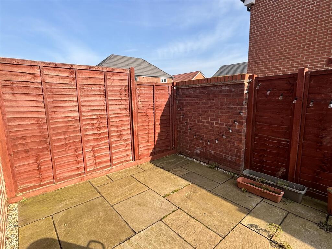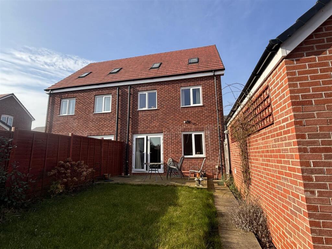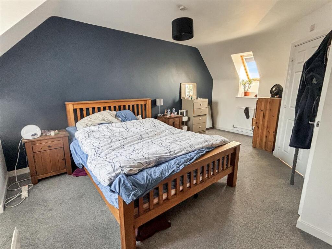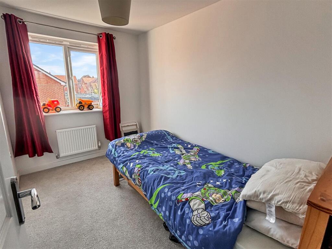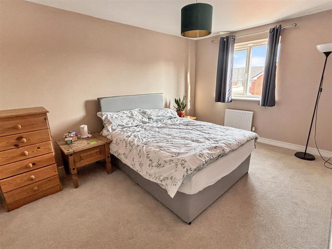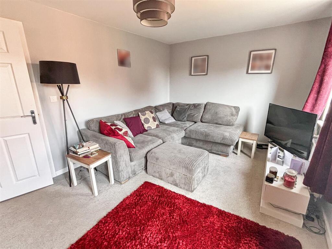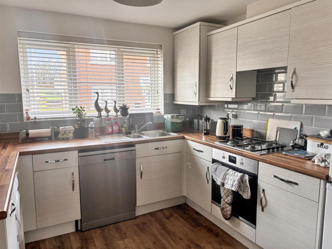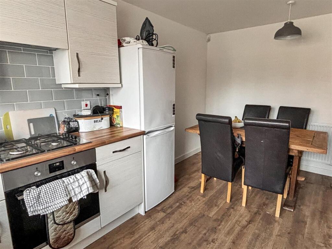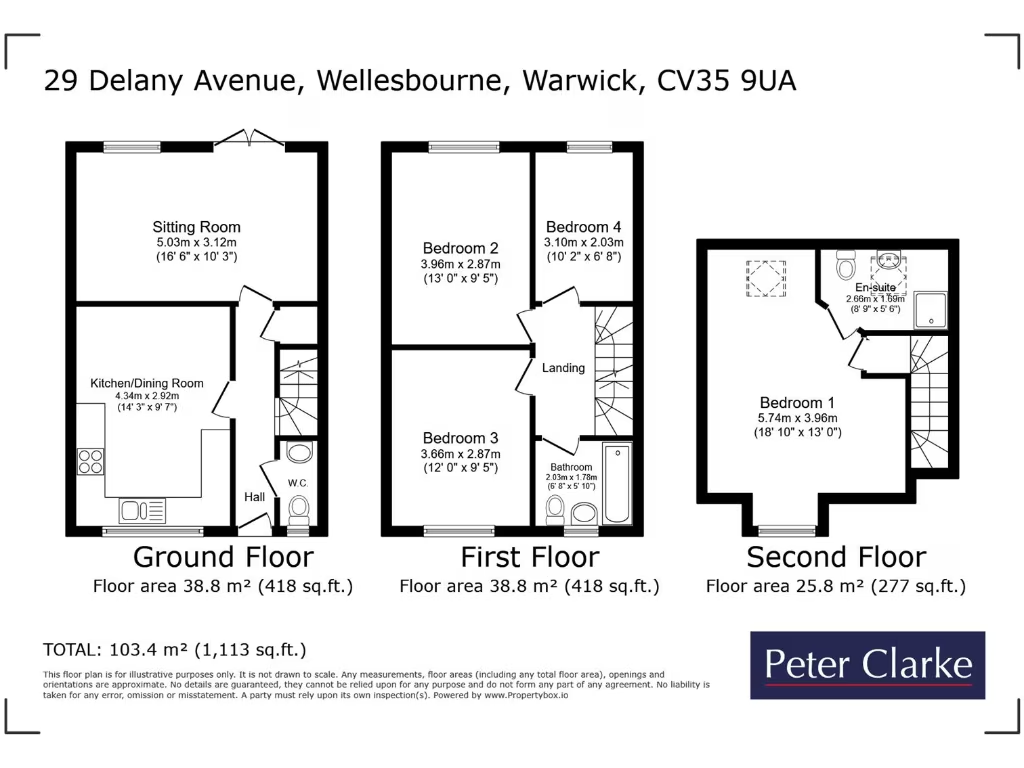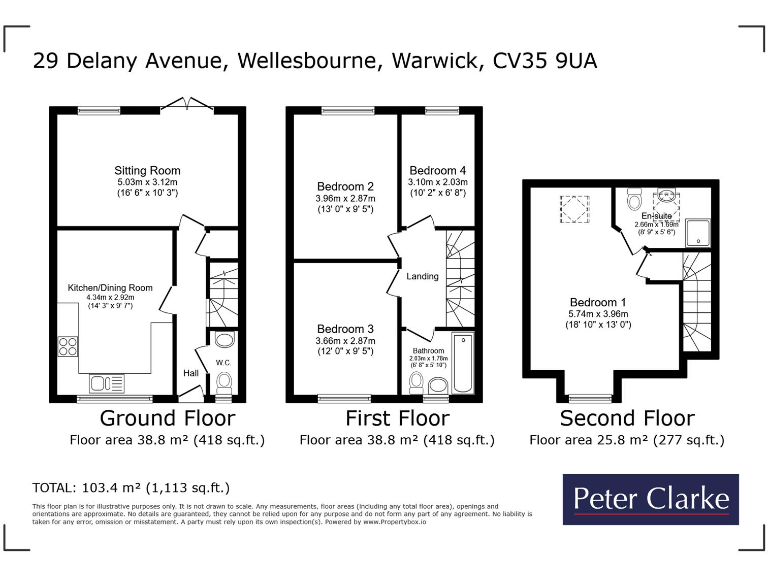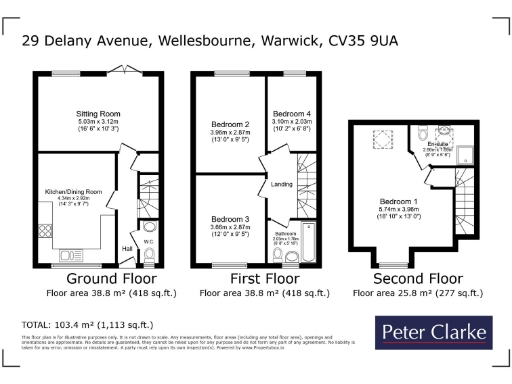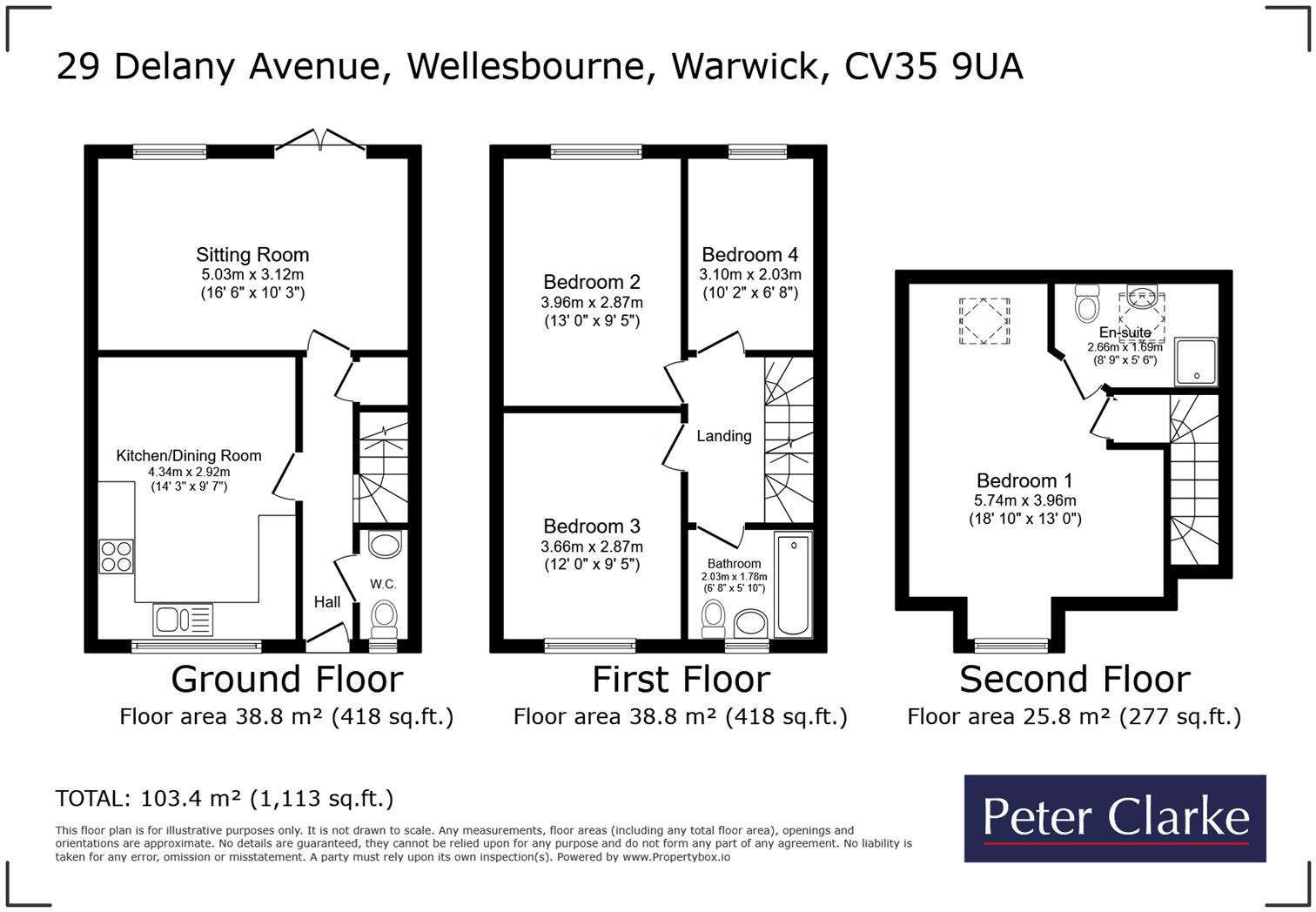Summary - 29 Delany Avenue, Wellesbourne, WARWICK CV35 9UA
4 bed 2 bath Semi-Detached
Modern 4-bedroom semi with garage, garden and versatile three-storey layout..
Four bedrooms over three floors – versatile family layout
Kitchen-diner and living room with patio doors to garden
Master bedroom on top floor with ensuite shower room
Enclosed rear garden with paved patio and planted borders
Single garage with power and tandem driveway parking
EPC rating B; mains gas central heating to radiators
Small plot and neighbouring homes in close proximity
Annual communal charge £200; Council Tax Band E (above average)
This modern four-bedroom, three-storey semi offers flexible family living on the edge of Wellesbourne. The ground floor provides a kitchen-diner, cloakroom and a living room with patio doors opening onto an enclosed rear garden — practical everyday spaces for family routines and entertaining.
Bedrooms are arranged over the first and second floors, with three bedrooms and a family bathroom on the first floor and a dual-aspect master with ensuite on the top floor. The layout suits families who need separate children’s bedrooms and a private principal suite, or those wanting a home office away from main living areas.
Practical features include a tandem driveway, single garage with power and light, mains gas central heating and an EPC rating of B. The property is freehold and sits in a very low-crime, affluent area with fast broadband and several well-rated schools nearby.
Buyers should note the plot is small and neighbouring houses are close. There is an annual communal charge of £200 for grounds upkeep and council tax is in Band E. Overall, this is a well-presented, modern family home with sensible running costs and good local amenities, best suited to families seeking low-maintenance, versatile accommodation near village facilities.
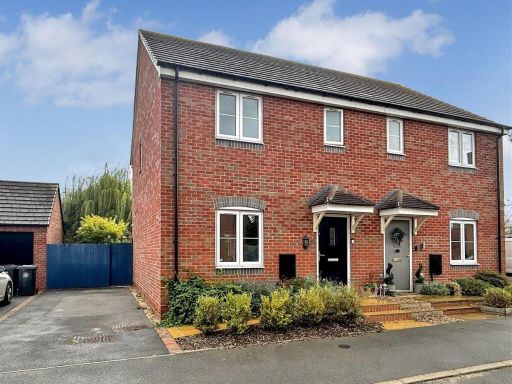 3 bedroom semi-detached house for sale in Honeysuckle Lane, Wellesbourne, CV35 — £335,000 • 3 bed • 2 bath • 854 ft²
3 bedroom semi-detached house for sale in Honeysuckle Lane, Wellesbourne, CV35 — £335,000 • 3 bed • 2 bath • 854 ft²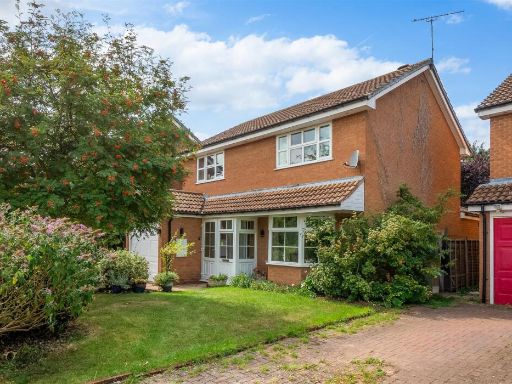 4 bedroom detached house for sale in Lincoln Close, Wellesbourne, Warwick, CV35 — £475,000 • 4 bed • 2 bath • 1291 ft²
4 bedroom detached house for sale in Lincoln Close, Wellesbourne, Warwick, CV35 — £475,000 • 4 bed • 2 bath • 1291 ft²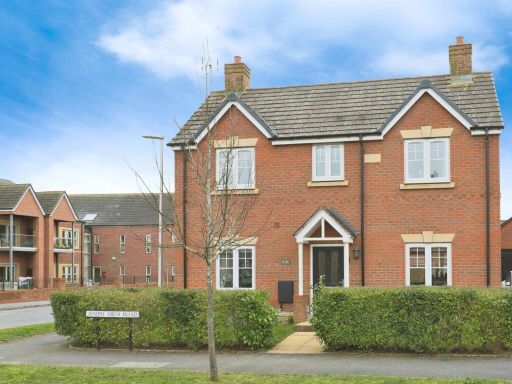 4 bedroom detached house for sale in Joseph Arch Road, Wellesbourne, Warwick, CV35 — £415,000 • 4 bed • 2 bath • 867 ft²
4 bedroom detached house for sale in Joseph Arch Road, Wellesbourne, Warwick, CV35 — £415,000 • 4 bed • 2 bath • 867 ft²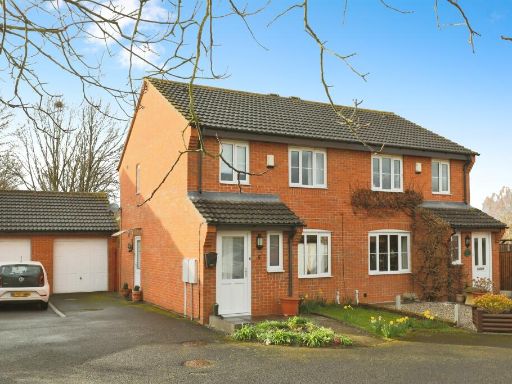 3 bedroom semi-detached house for sale in Farrington Close, Wellesbourne, Warwick, CV35 — £300,000 • 3 bed • 2 bath • 592 ft²
3 bedroom semi-detached house for sale in Farrington Close, Wellesbourne, Warwick, CV35 — £300,000 • 3 bed • 2 bath • 592 ft²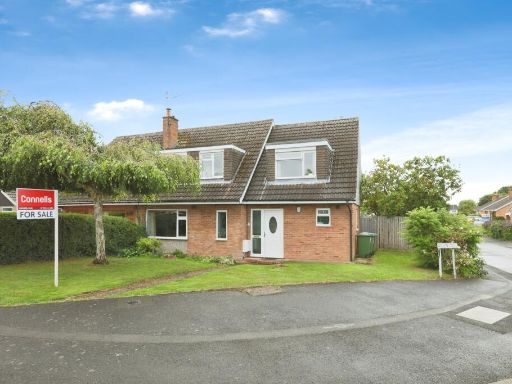 4 bedroom semi-detached house for sale in Willow Drive, Wellesbourne, Warwick, CV35 — £450,000 • 4 bed • 2 bath • 1269 ft²
4 bedroom semi-detached house for sale in Willow Drive, Wellesbourne, Warwick, CV35 — £450,000 • 4 bed • 2 bath • 1269 ft²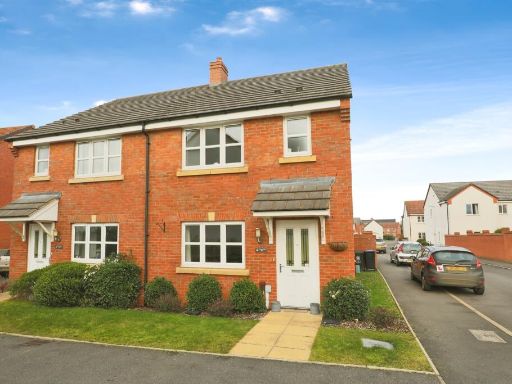 3 bedroom semi-detached house for sale in Wheelwright Way, Wellesbourne, Warwick, CV35 — £310,000 • 3 bed • 2 bath • 762 ft²
3 bedroom semi-detached house for sale in Wheelwright Way, Wellesbourne, Warwick, CV35 — £310,000 • 3 bed • 2 bath • 762 ft²