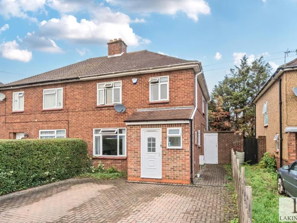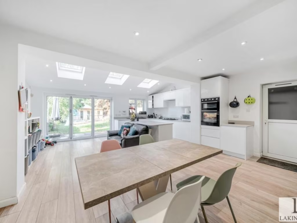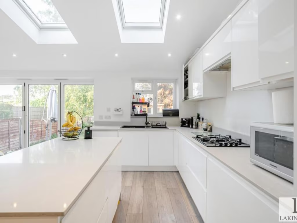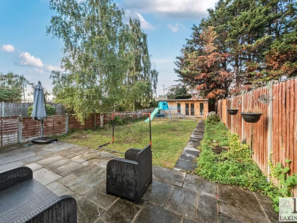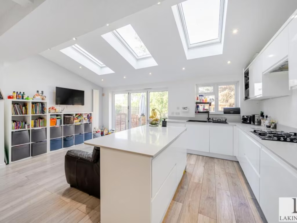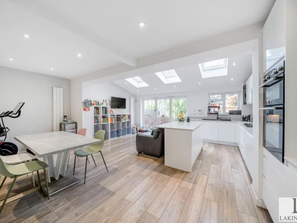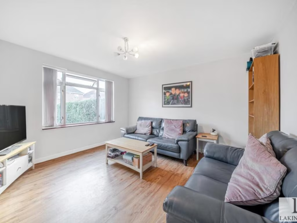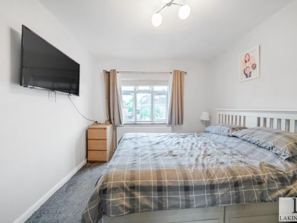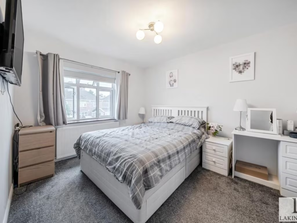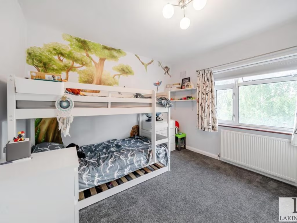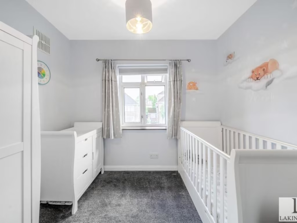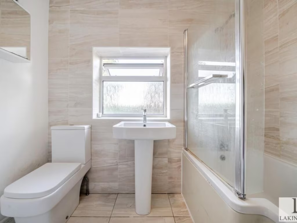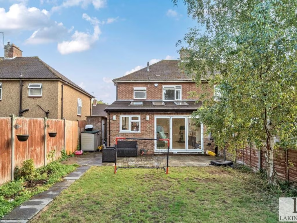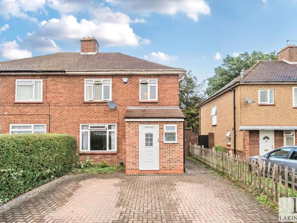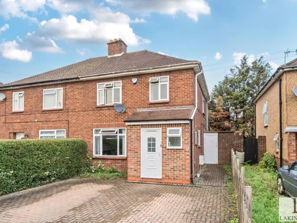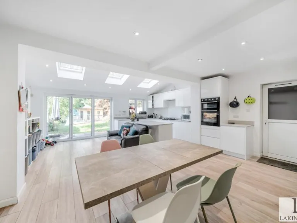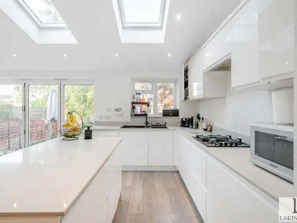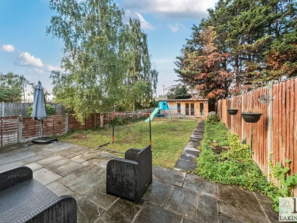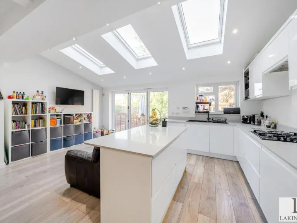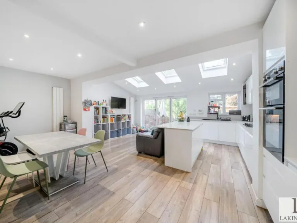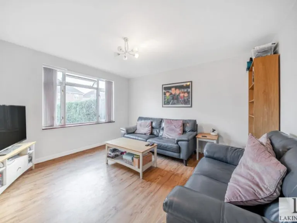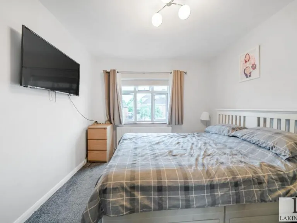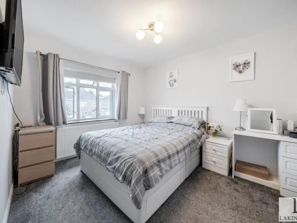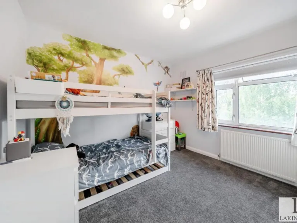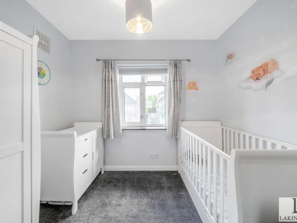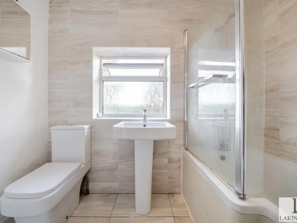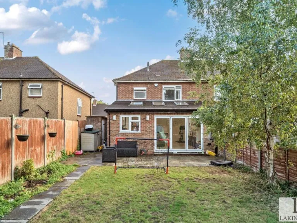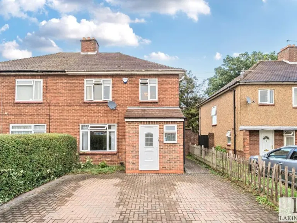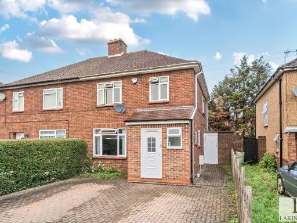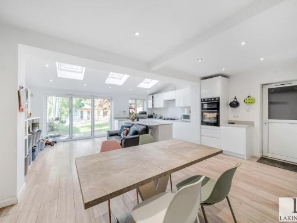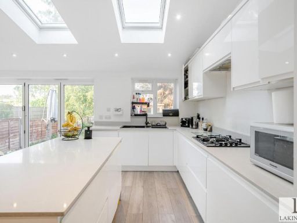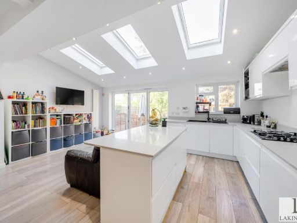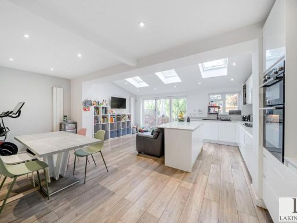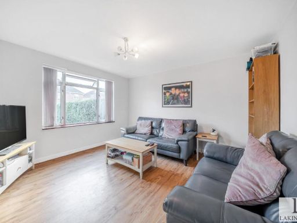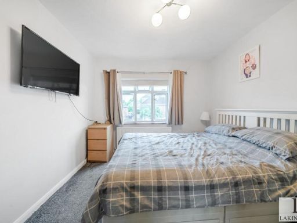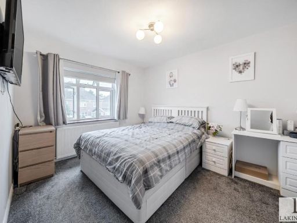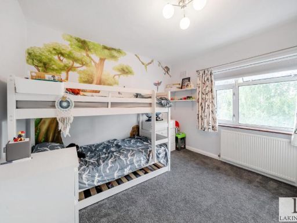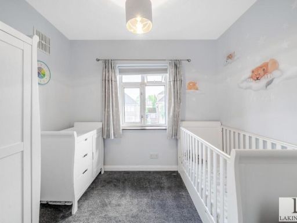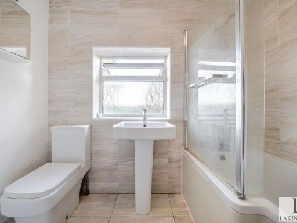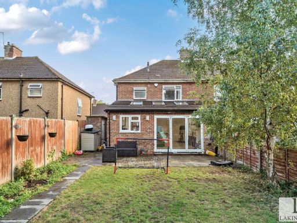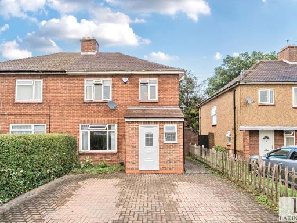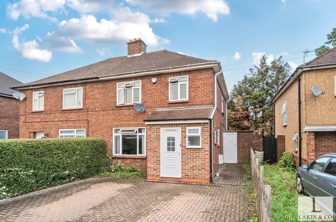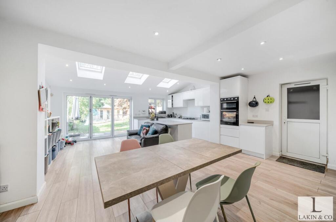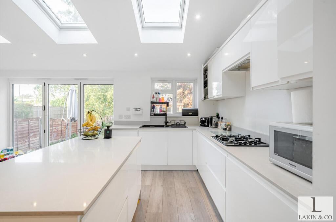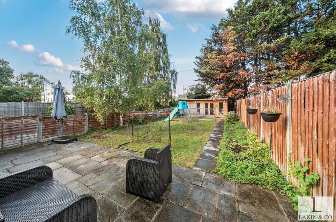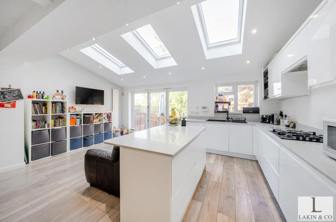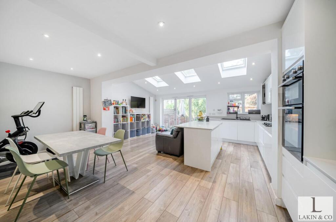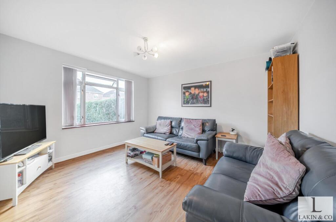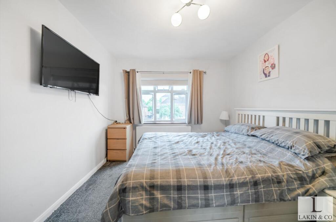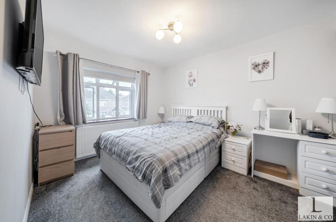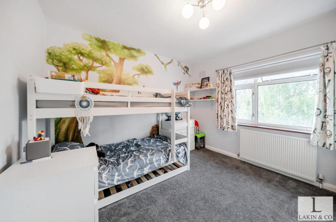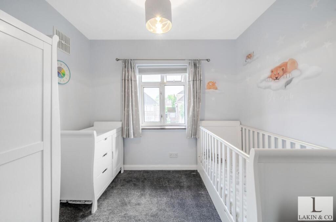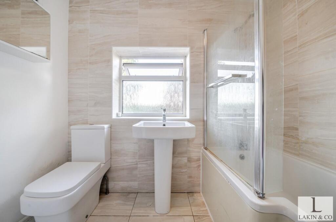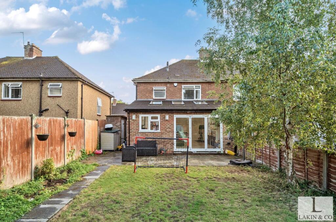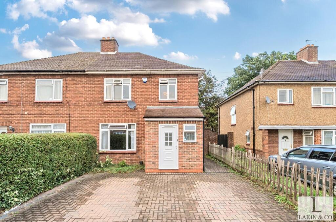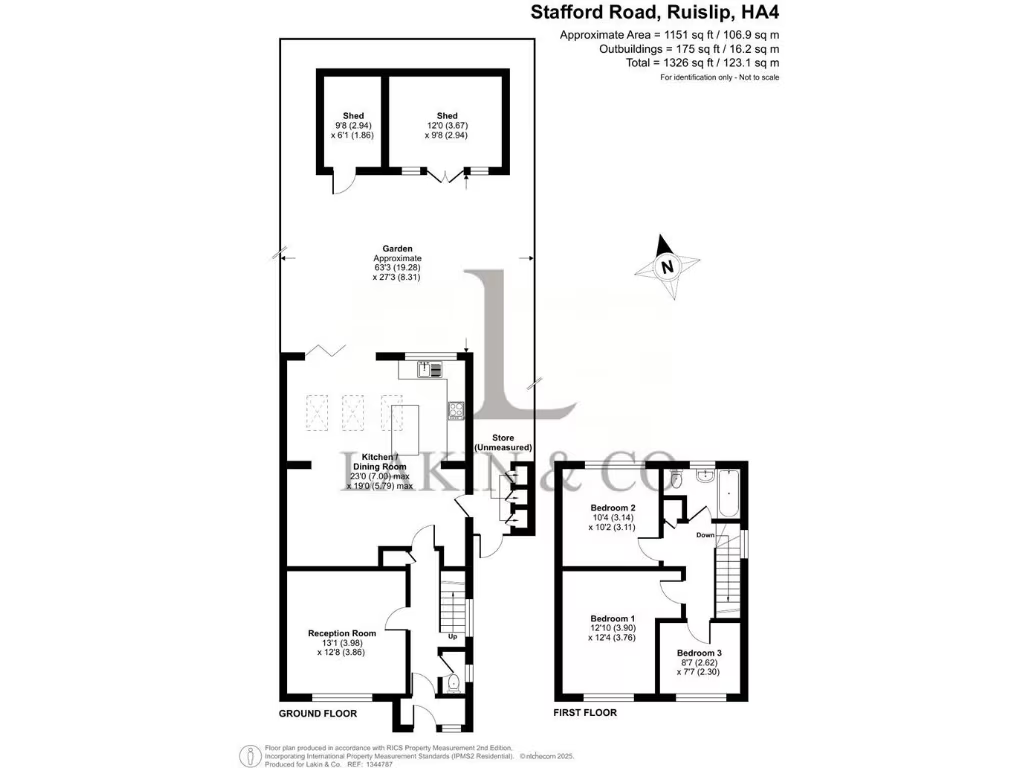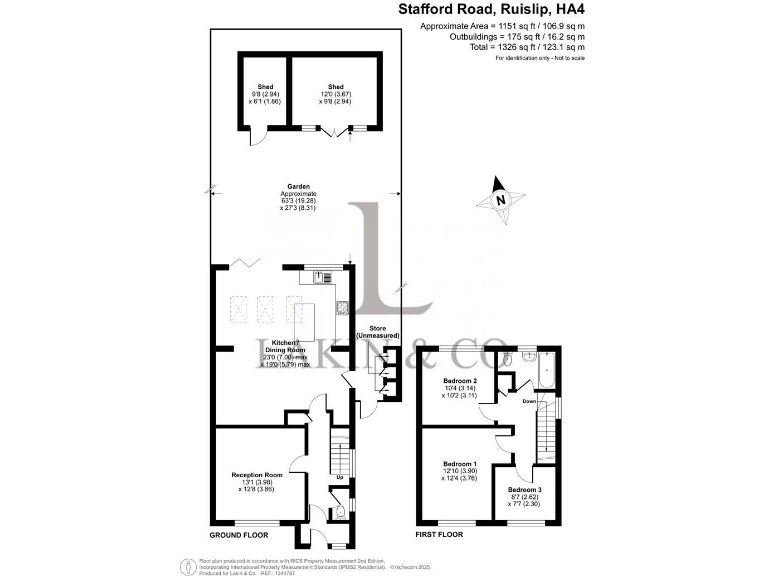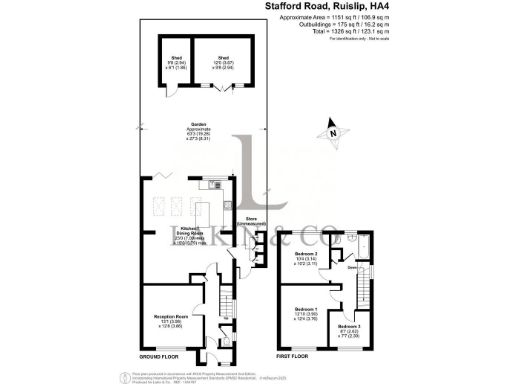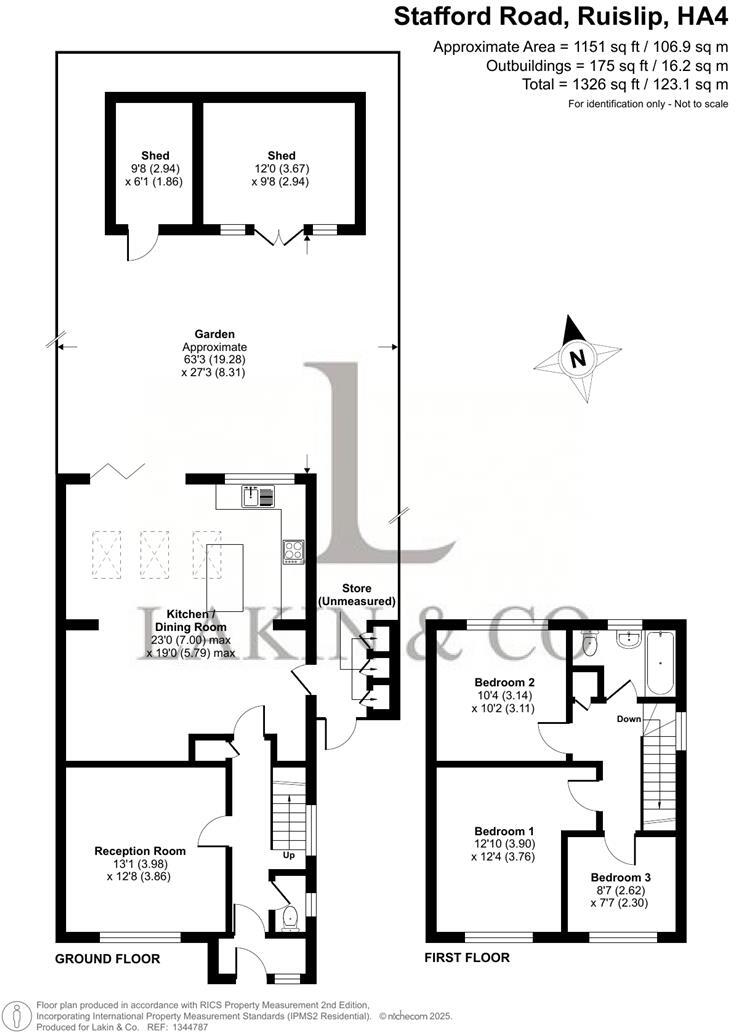Summary - 101 STAFFORD ROAD RUISLIP HA4 6PD
3 bed 1 bath Semi-Detached
Spacious three-bedroom family home with garden cabin and parking, close to schools and Central Line..
Extended open-plan kitchen and dining with skylights and garden access
Off-street parking for two cars on paved driveway
Good-sized rear garden with powered timber cabin and storage
Three bedrooms; single family bathroom (no en-suite)
Ground-floor cloakroom and multiple storage cupboards; boarded loft
Double glazed windows; main heating via gas boiler and radiators
Cavity walls assumed uninsulated—energy upgrades likely beneficial
Built 1930s–1940s; council tax band D, freehold
This extended three-bedroom semi-detached house on Stafford Road offers generous, family-friendly space and practical everyday convenience. The ground-floor extension creates a bright open-plan kitchen/dining area with skylights and patio doors that flow onto a sizeable rear garden — ideal for family living and entertaining. Off-street parking for two cars and proximity to Ruislip Gardens station and several well-rated schools make this a convenient commuter choice.
The property is well-presented with a modern bathroom, ground-floor cloakroom, boarded loft for storage and a timber cabin in the garden with power and light, adding flexible workspace or hobby space. Double glazing and a gas boiler with radiators provide comfortable heating, and broadband capacity is very strong, supporting home working.
Notable points to consider: the house dates from the 1930s–1940s and the cavity walls are assumed to have no insulation, so there is clear scope (and likely benefit) from adding insulation or other energy-efficiency upgrades. The home has a single family bathroom and, while extended, may still suit buyers wanting three bedrooms rather than larger bedroom counts. Council tax is Band D.
Overall this property will suit growing families and commuters seeking roomy, ready-to-live-in accommodation with sensible onward upgrade potential. The garden cabin and off-street parking are practical extras that increase usable space and appeal.
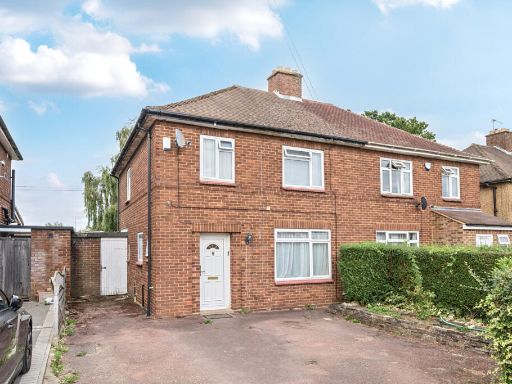 3 bedroom semi-detached house for sale in Stafford Road, Ruislip, Middlesex, HA4 — £600,000 • 3 bed • 1 bath • 908 ft²
3 bedroom semi-detached house for sale in Stafford Road, Ruislip, Middlesex, HA4 — £600,000 • 3 bed • 1 bath • 908 ft²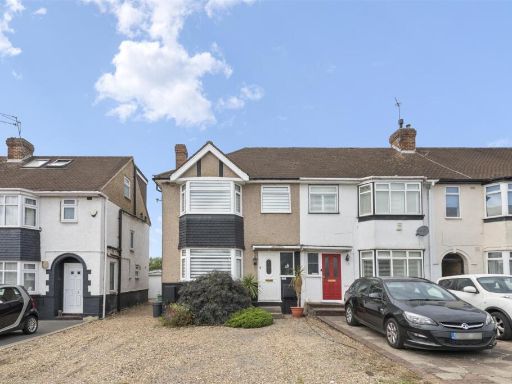 5 bedroom end of terrace house for sale in Stafford Road, Ruislip, HA4 — £650,000 • 5 bed • 2 bath • 1588 ft²
5 bedroom end of terrace house for sale in Stafford Road, Ruislip, HA4 — £650,000 • 5 bed • 2 bath • 1588 ft²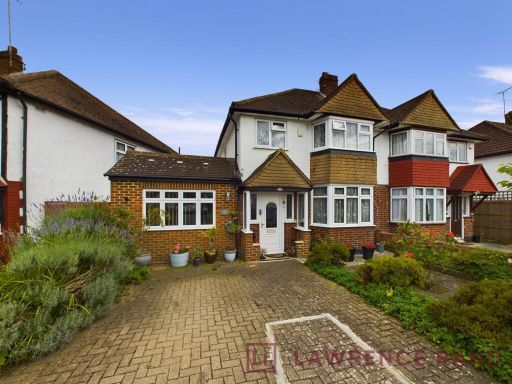 3 bedroom semi-detached house for sale in Roundways, Ruislip, HA4 — £642,500 • 3 bed • 1 bath • 1338 ft²
3 bedroom semi-detached house for sale in Roundways, Ruislip, HA4 — £642,500 • 3 bed • 1 bath • 1338 ft²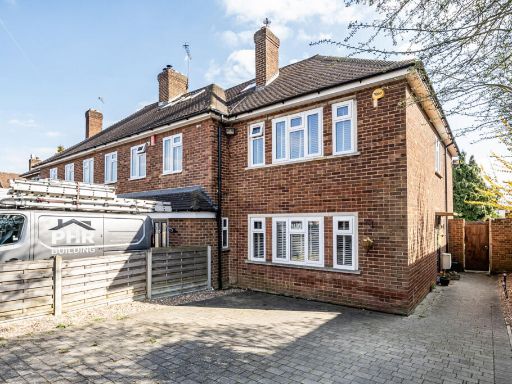 3 bedroom end of terrace house for sale in Bedford Road, Ruislip, Middlesex, HA4 — £600,000 • 3 bed • 1 bath • 982 ft²
3 bedroom end of terrace house for sale in Bedford Road, Ruislip, Middlesex, HA4 — £600,000 • 3 bed • 1 bath • 982 ft²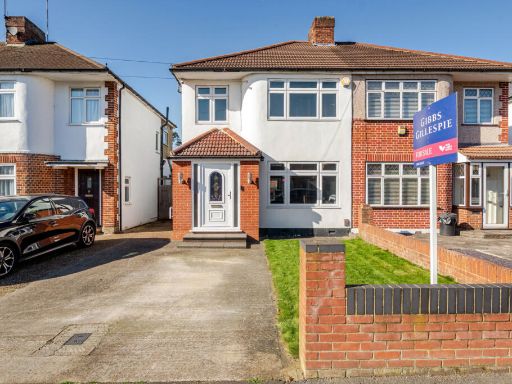 3 bedroom semi-detached house for sale in Long Drive, Ruislip, Middlesex, HA4 — £650,000 • 3 bed • 1 bath • 1397 ft²
3 bedroom semi-detached house for sale in Long Drive, Ruislip, Middlesex, HA4 — £650,000 • 3 bed • 1 bath • 1397 ft²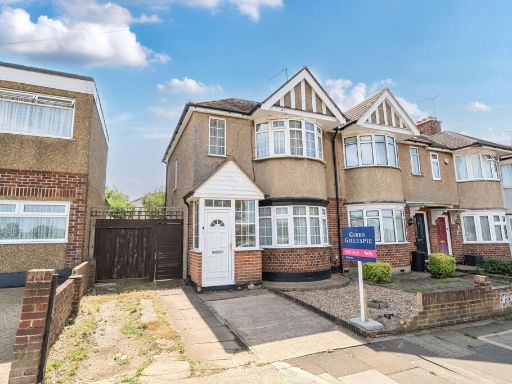 3 bedroom end of terrace house for sale in Bridgwater Road, Ruislip, HA4 — £530,000 • 3 bed • 1 bath • 1103 ft²
3 bedroom end of terrace house for sale in Bridgwater Road, Ruislip, HA4 — £530,000 • 3 bed • 1 bath • 1103 ft²