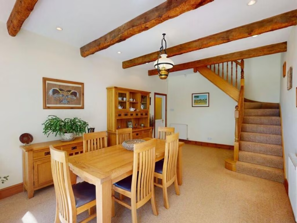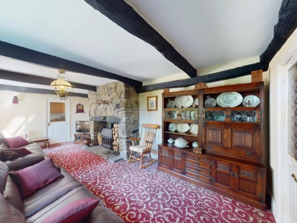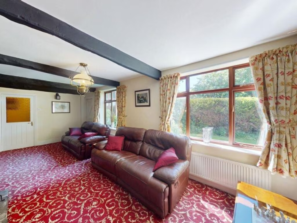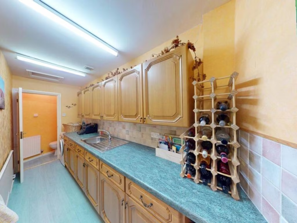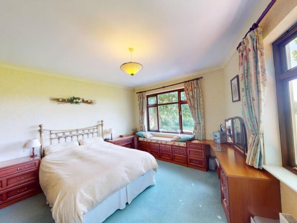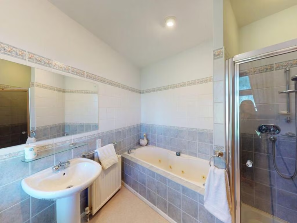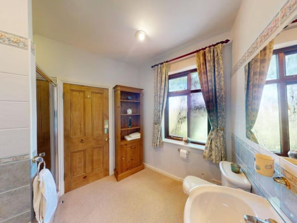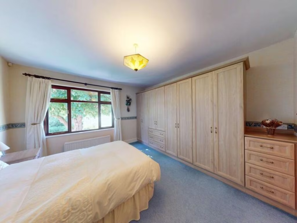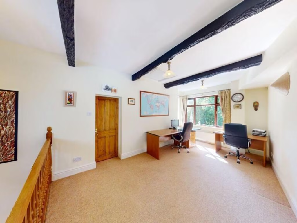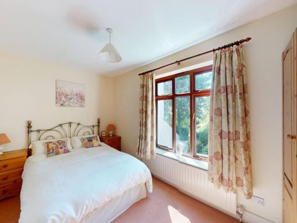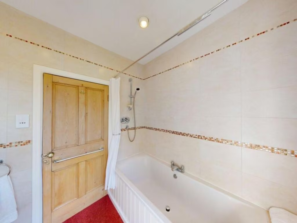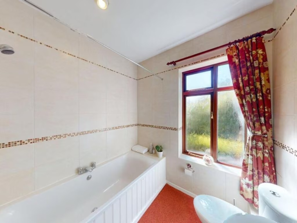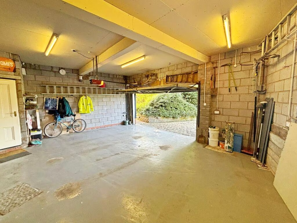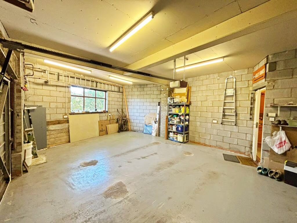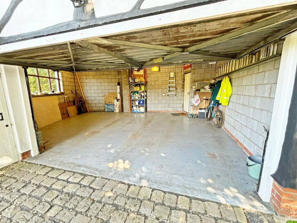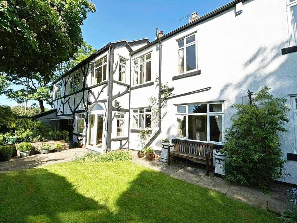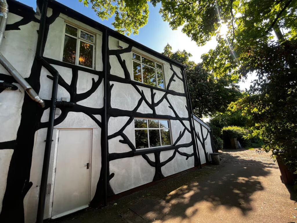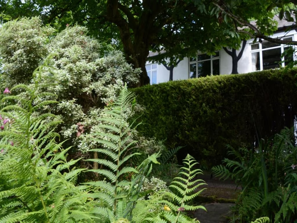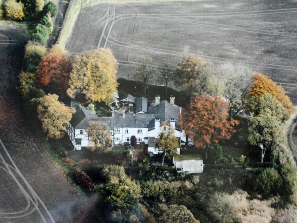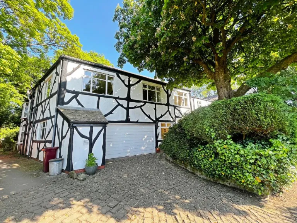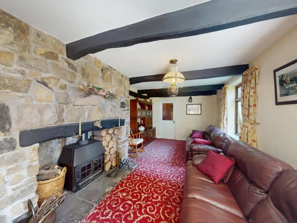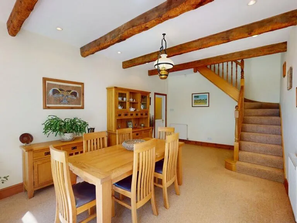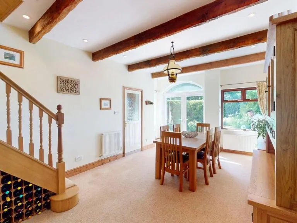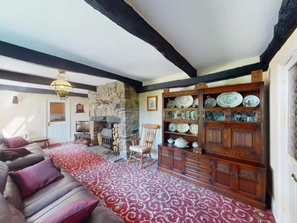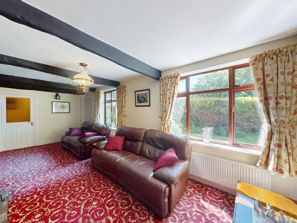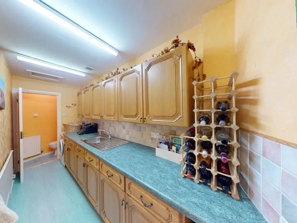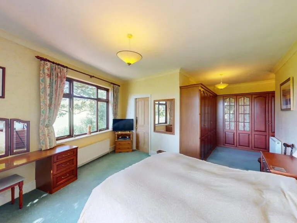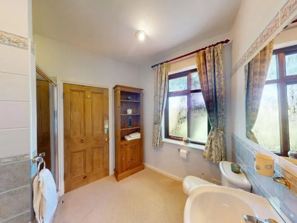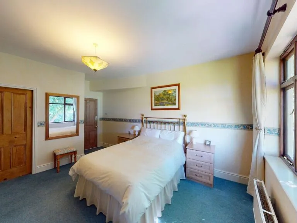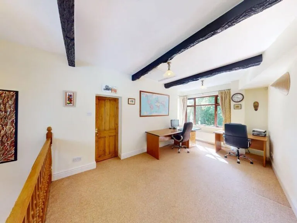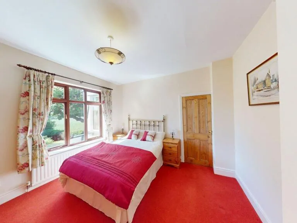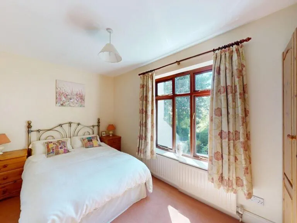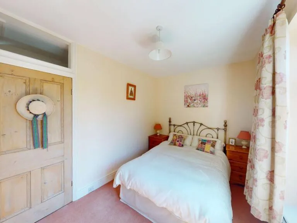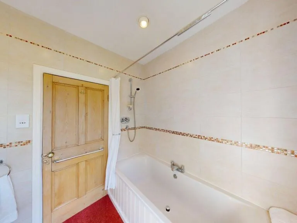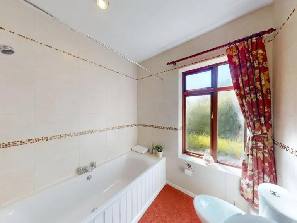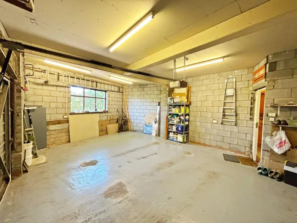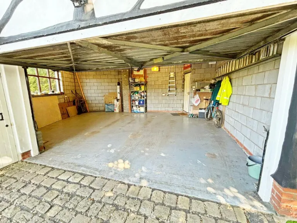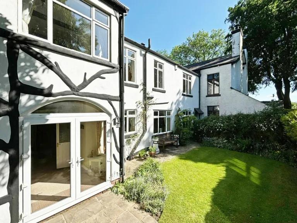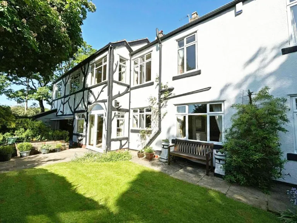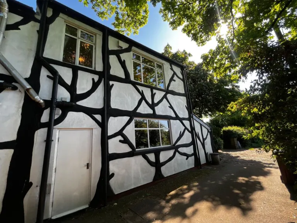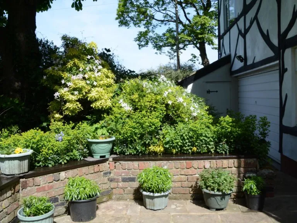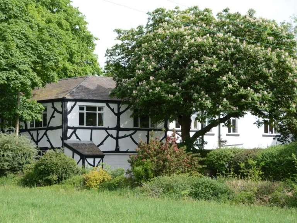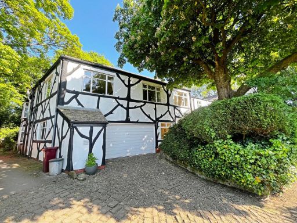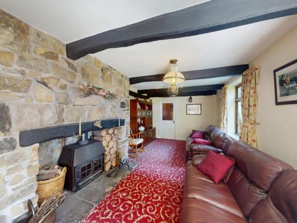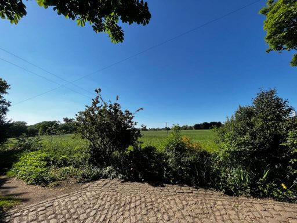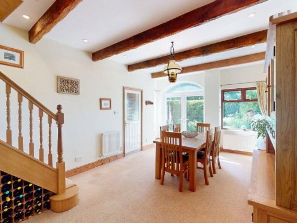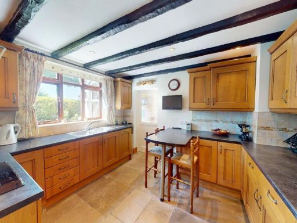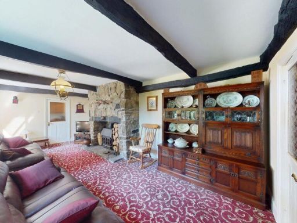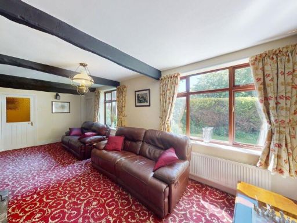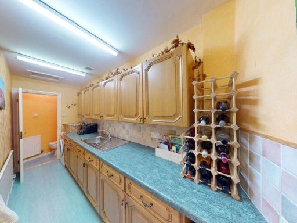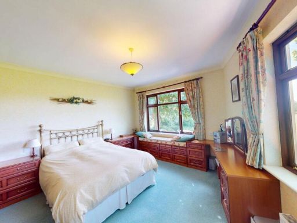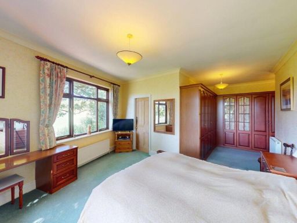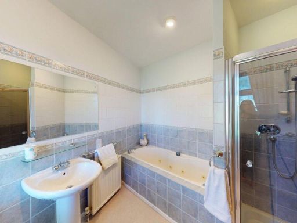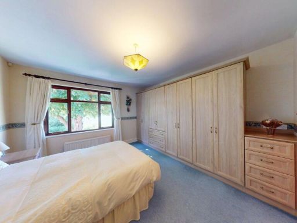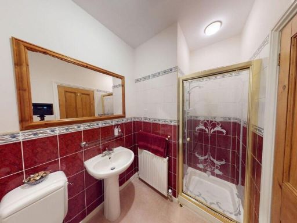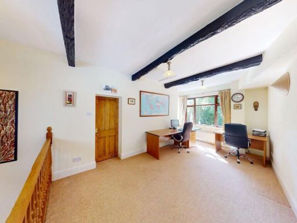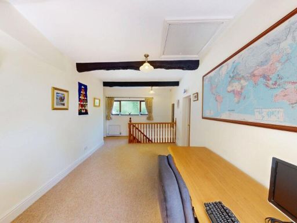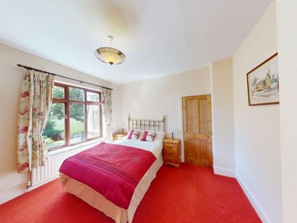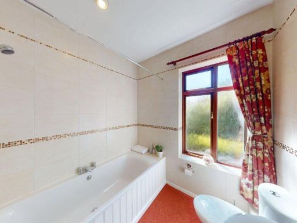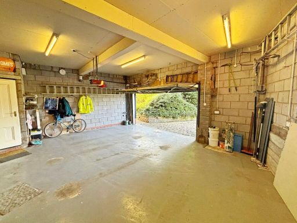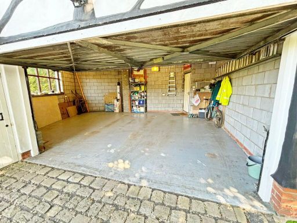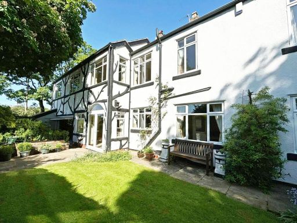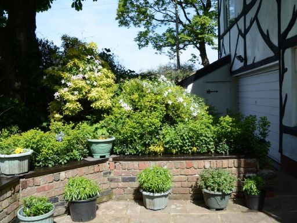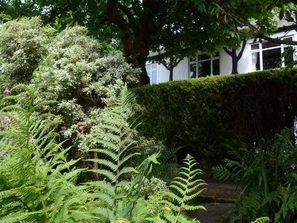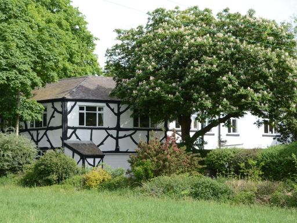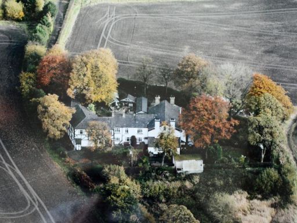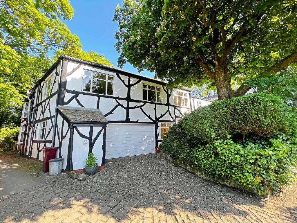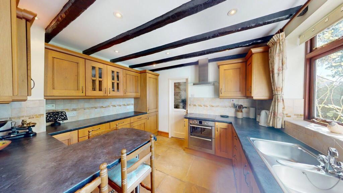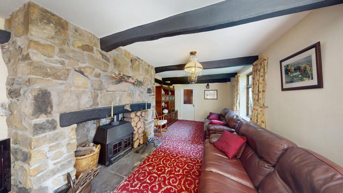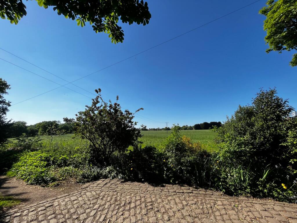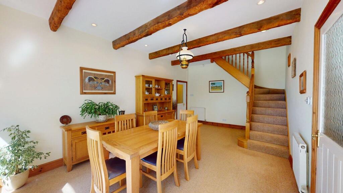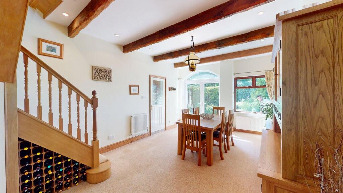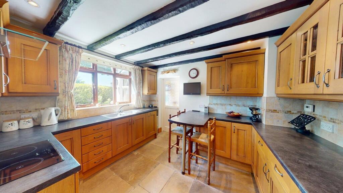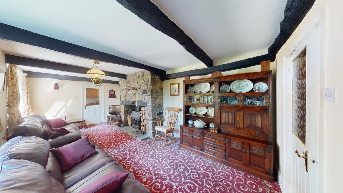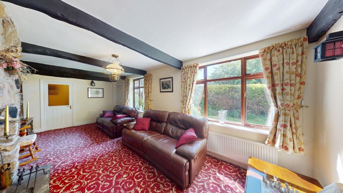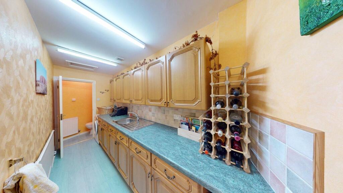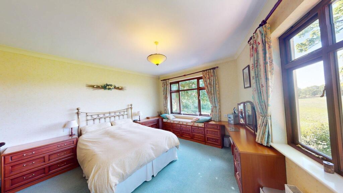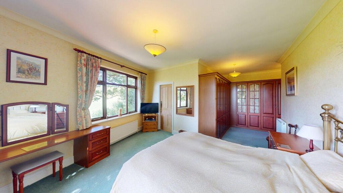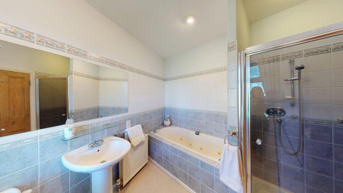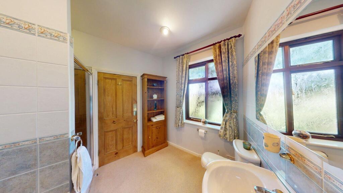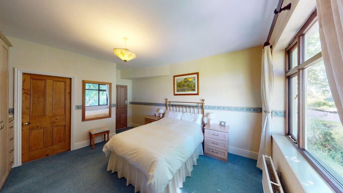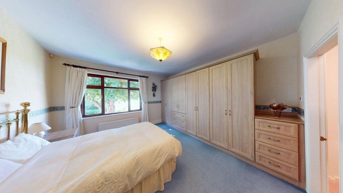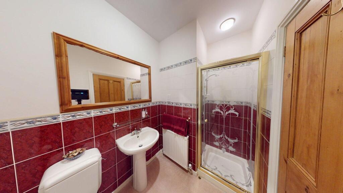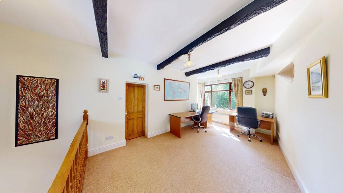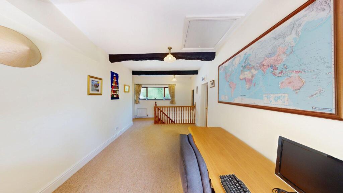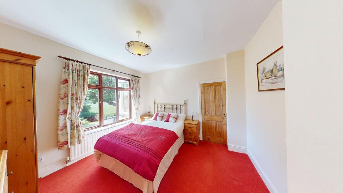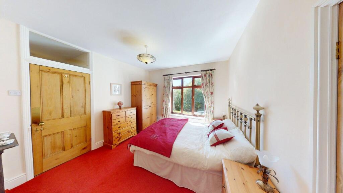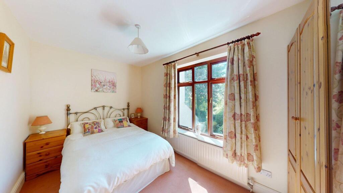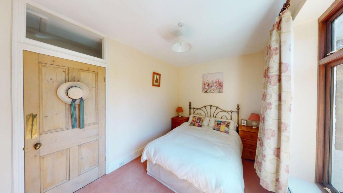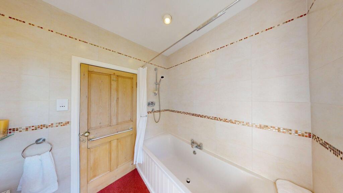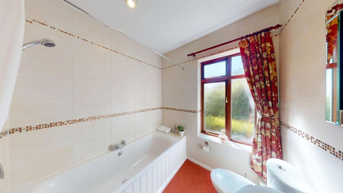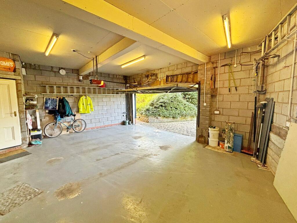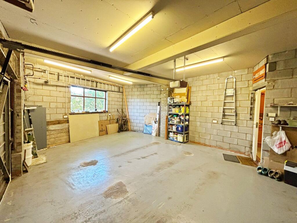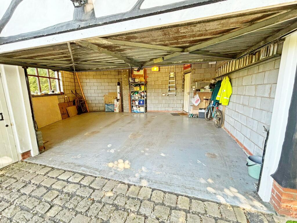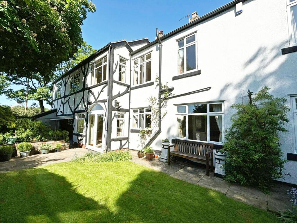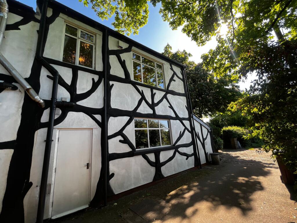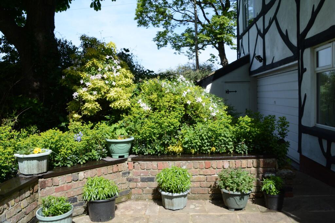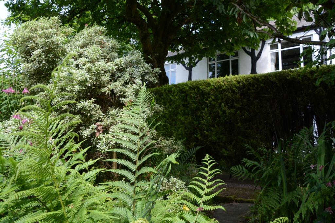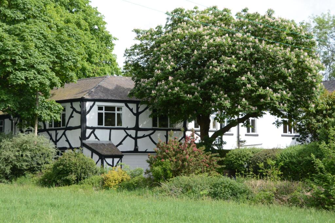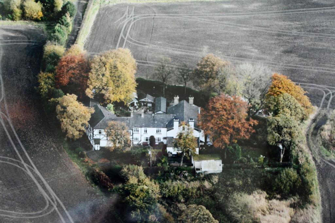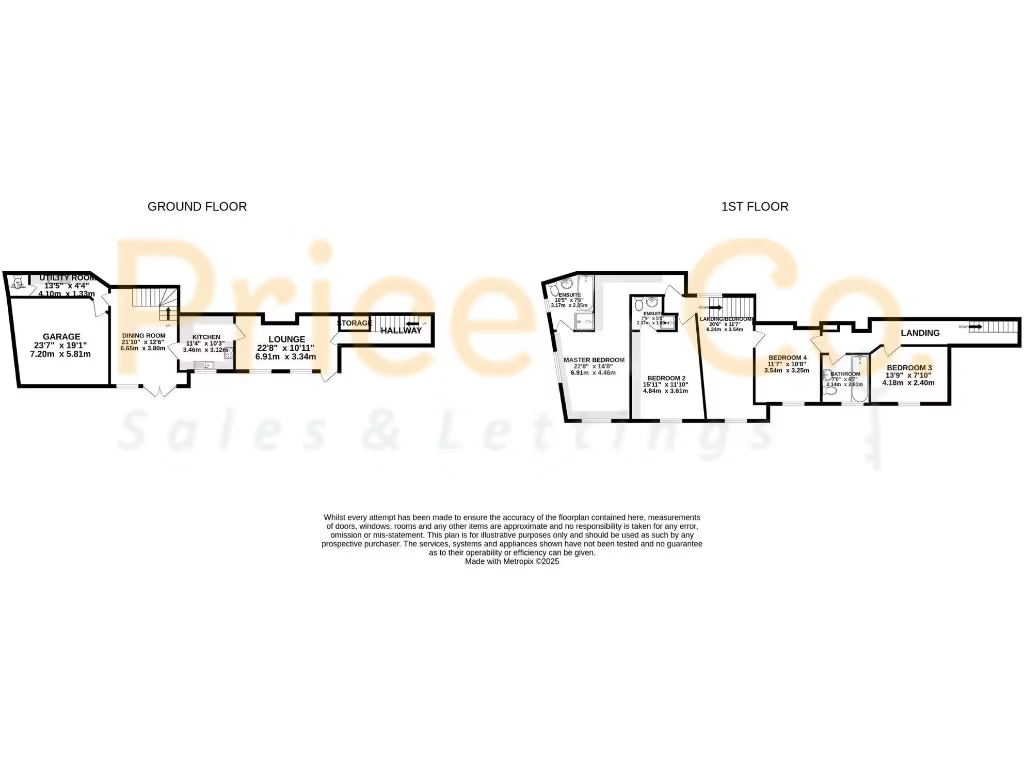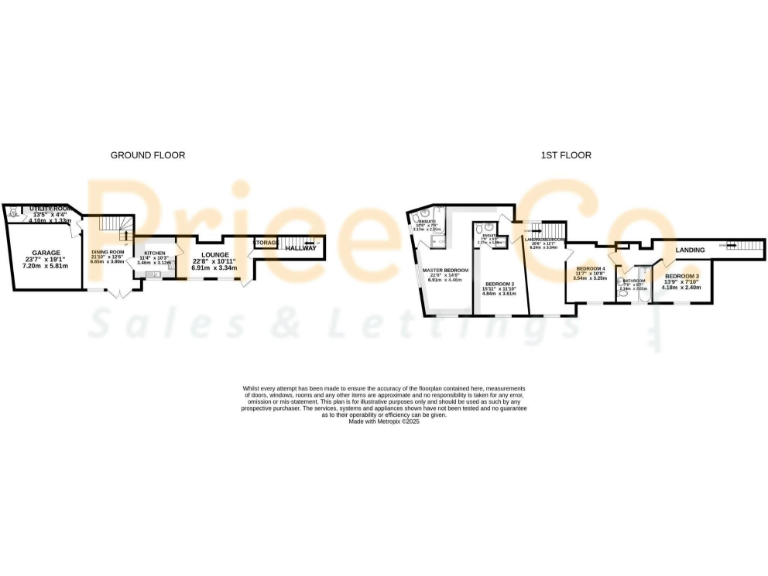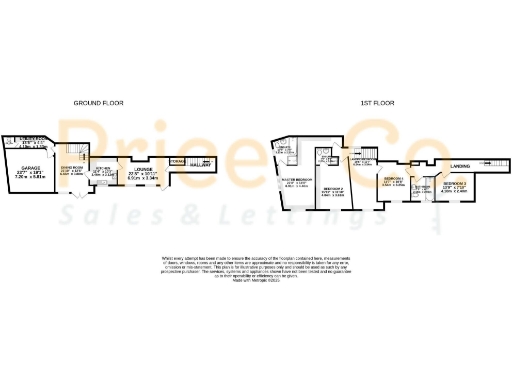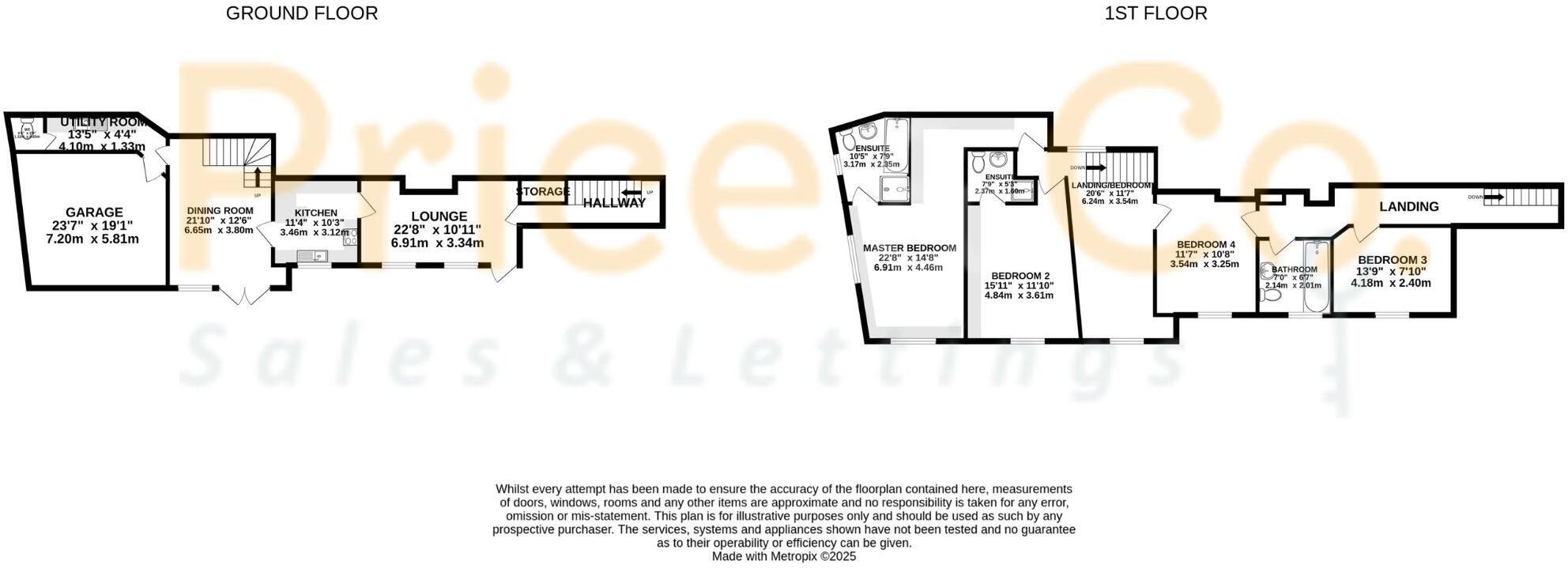Summary - 5 Willow Bank, Long Lane, Westhoughton BL5 2BP
4 bed 3 bath House
Large character-filled family house with garage, garden and no onward chain..
- Circa 1800 Tudor-style property with original features throughout
- Extremely large: c. 3,078 sq ft, flexible room layouts
- Integral double garage with workshop and electric doors
- Two ensuite bathrooms plus family bathroom; utility room
- Oil-fired central heating (private oil supply) — higher running costs possible
- Slow broadband speeds — may limit heavy home-working use
- Private entry road, off-road parking and peaceful, low-crime location
- Offered with no onward chain; historic fabric may need maintenance
A rare, character-filled family residence set in an idyllic semi-rural location on a private entry road. Circa 1800 construction combines Tudor-style exteriors, exposed beams and original features with generously proportioned living spaces across approximately 3,078 sq ft — including a large open landing, two staircases and versatile room layouts suitable for family life or home working.
Practical strengths include an integral double garage with workshop space and electric doors, a utility room, two ensuite bathrooms plus a family bathroom, and a sizeable private garden. Off-road parking and easy motorway access (M61) make commuting straightforward while the setting remains peaceful with very low local crime and excellent mobile signal.
Important considerations: the property is heated by an oil-fired boiler (not on a community supply) and has slow broadband speeds, which may affect running costs and home-working connectivity. The house is a historic solid-brick build (pre-1900) with internal insulation; older properties of this type can need ongoing maintenance and periodic upgrades. EPC rating D and the mixed information on construction/plan form mean buyers should factor in a thorough survey.
Offered with no onward chain, this substantial home will suit a growing family or buyer seeking a distinctive period property with scope to adapt spaces (large landing, attic access, garage/workshop) to modern needs. Nearby good primary schools and convenient transport links add everyday practicality without sacrificing character or privacy.
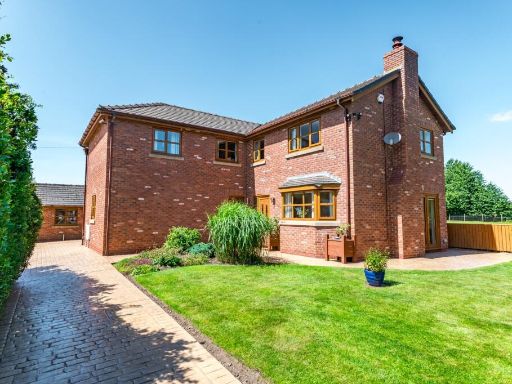 5 bedroom detached house for sale in Wigan Road, Westhoughton, Bolton, BL5 2, BL5 — £850,000 • 5 bed • 3 bath • 2670 ft²
5 bedroom detached house for sale in Wigan Road, Westhoughton, Bolton, BL5 2, BL5 — £850,000 • 5 bed • 3 bath • 2670 ft²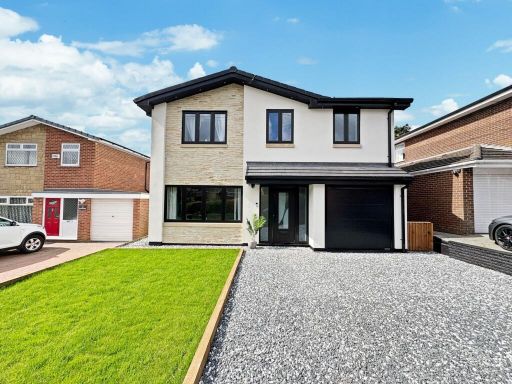 5 bedroom detached house for sale in Bank Side, Westhoughton, BL5 — £635,000 • 5 bed • 4 bath • 1570 ft²
5 bedroom detached house for sale in Bank Side, Westhoughton, BL5 — £635,000 • 5 bed • 4 bath • 1570 ft²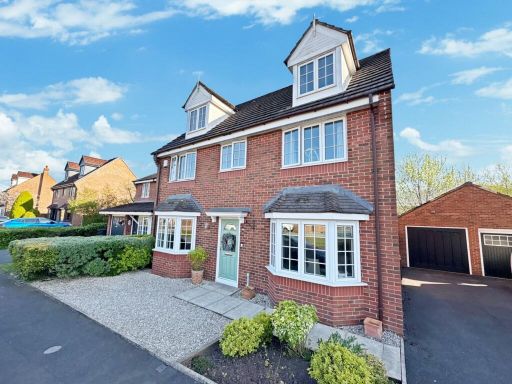 5 bedroom detached house for sale in Cherwell Road, Westhoughton, BL5 — £410,000 • 5 bed • 3 bath • 1755 ft²
5 bedroom detached house for sale in Cherwell Road, Westhoughton, BL5 — £410,000 • 5 bed • 3 bath • 1755 ft²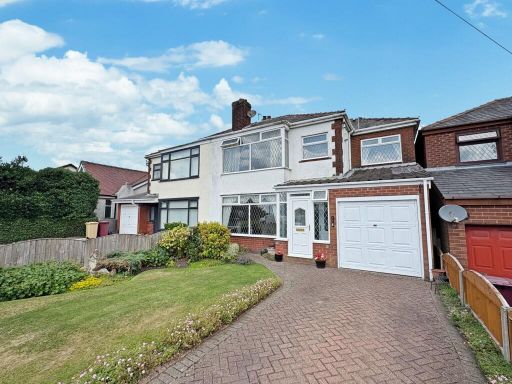 4 bedroom semi-detached house for sale in Bolton Road, Westhoughton, BL5 — £390,000 • 4 bed • 3 bath • 1141 ft²
4 bedroom semi-detached house for sale in Bolton Road, Westhoughton, BL5 — £390,000 • 4 bed • 3 bath • 1141 ft² 4 bedroom detached house for sale in Horsham Close, Westhoughton, BL5 — £350,000 • 4 bed • 3 bath • 1044 ft²
4 bedroom detached house for sale in Horsham Close, Westhoughton, BL5 — £350,000 • 4 bed • 3 bath • 1044 ft²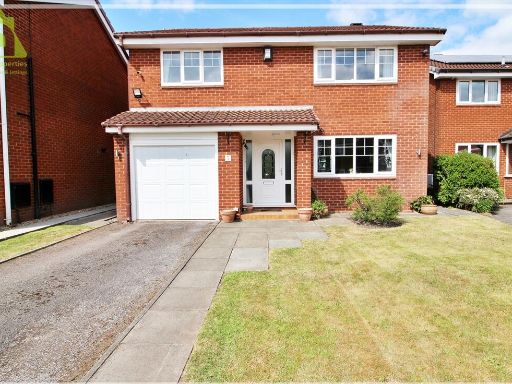 4 bedroom detached house for sale in Brambling Drive, Westhoughton, BL5 2SW, BL5 — £400,000 • 4 bed • 3 bath • 1217 ft²
4 bedroom detached house for sale in Brambling Drive, Westhoughton, BL5 2SW, BL5 — £400,000 • 4 bed • 3 bath • 1217 ft²



