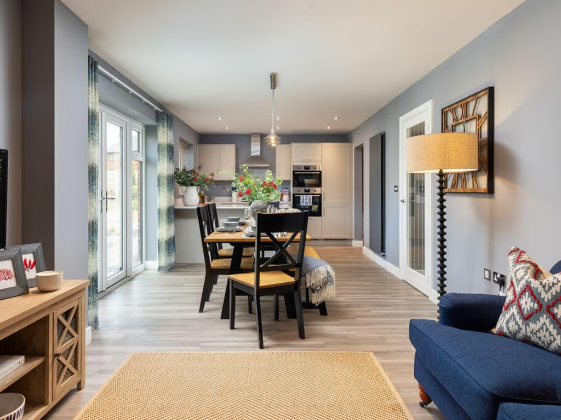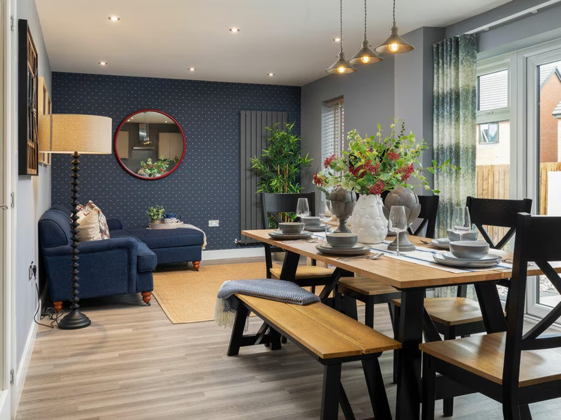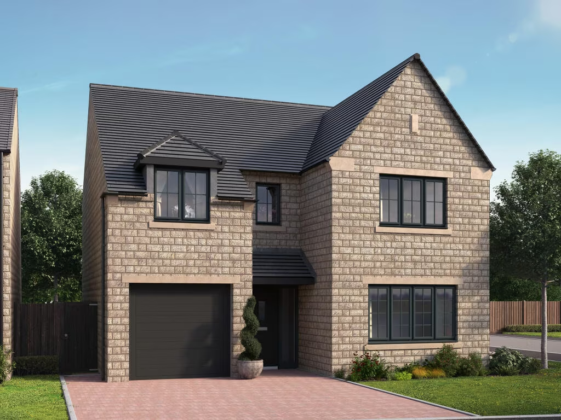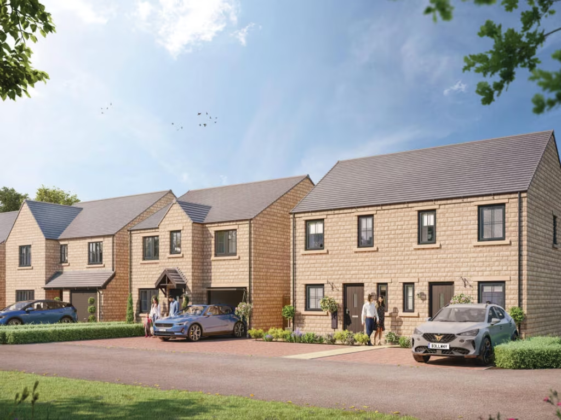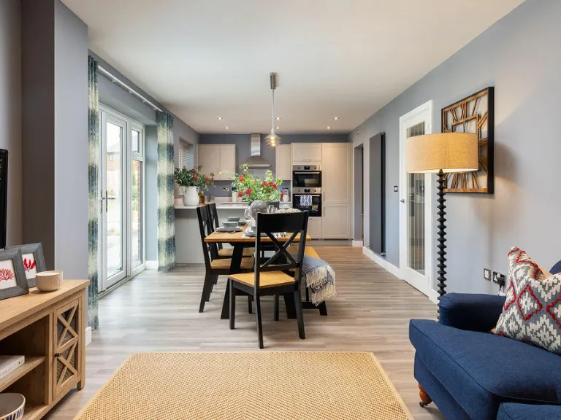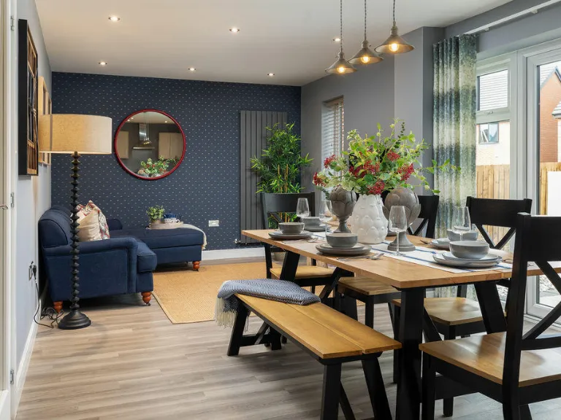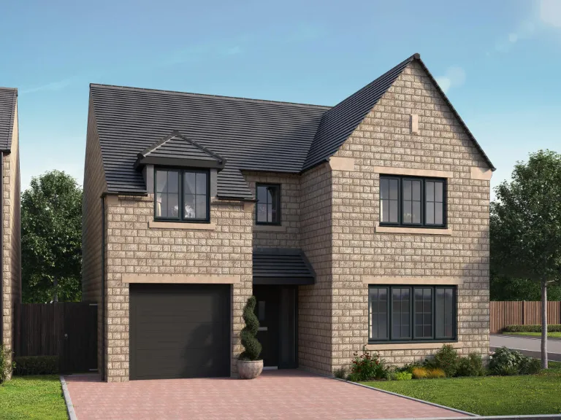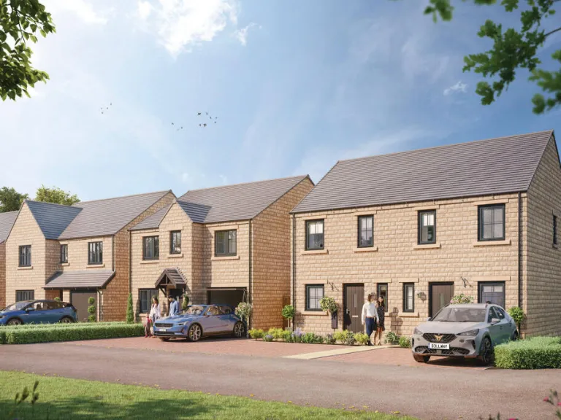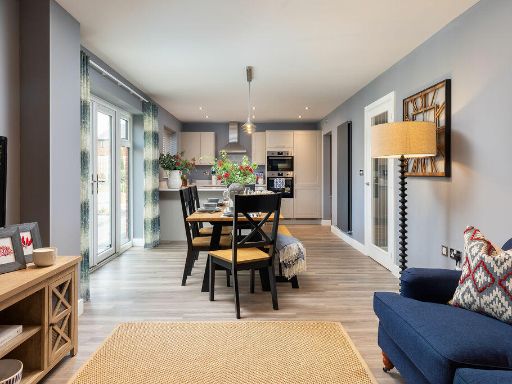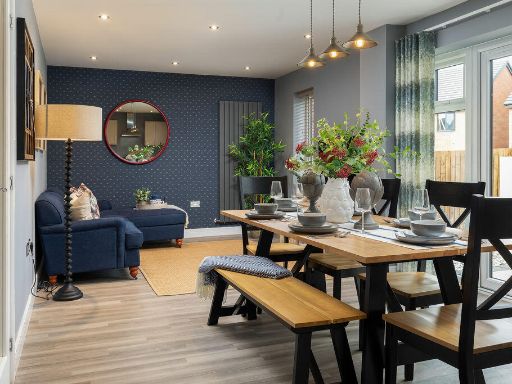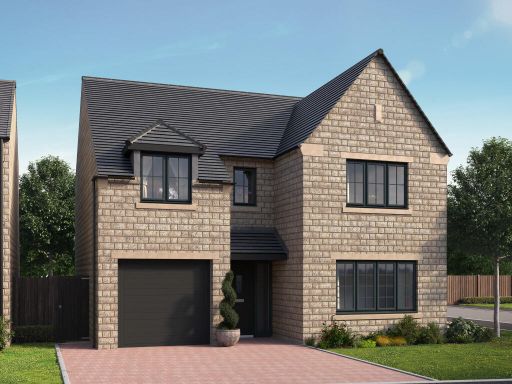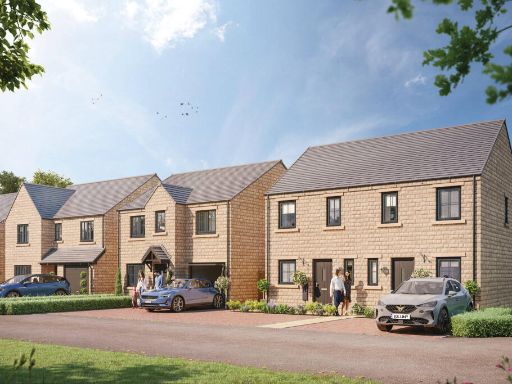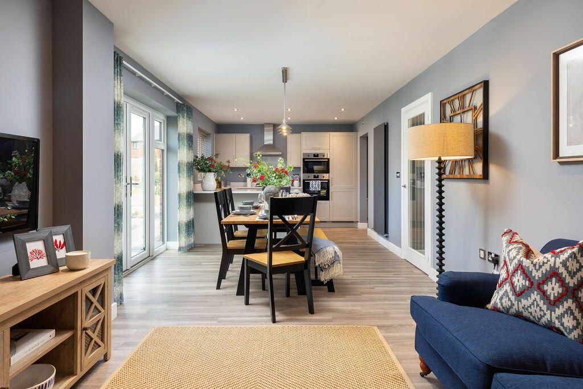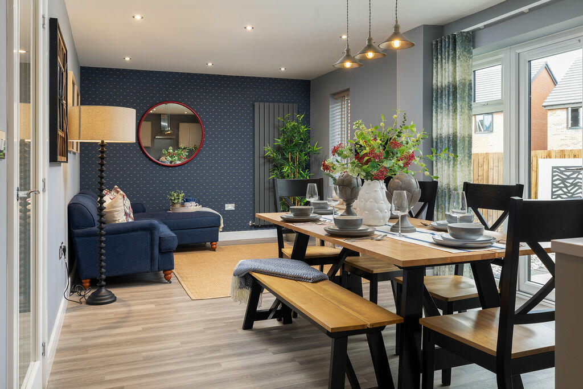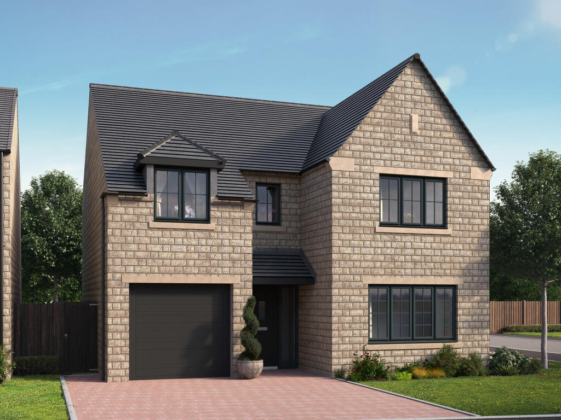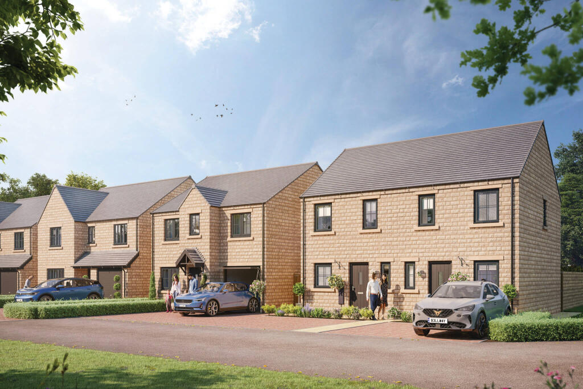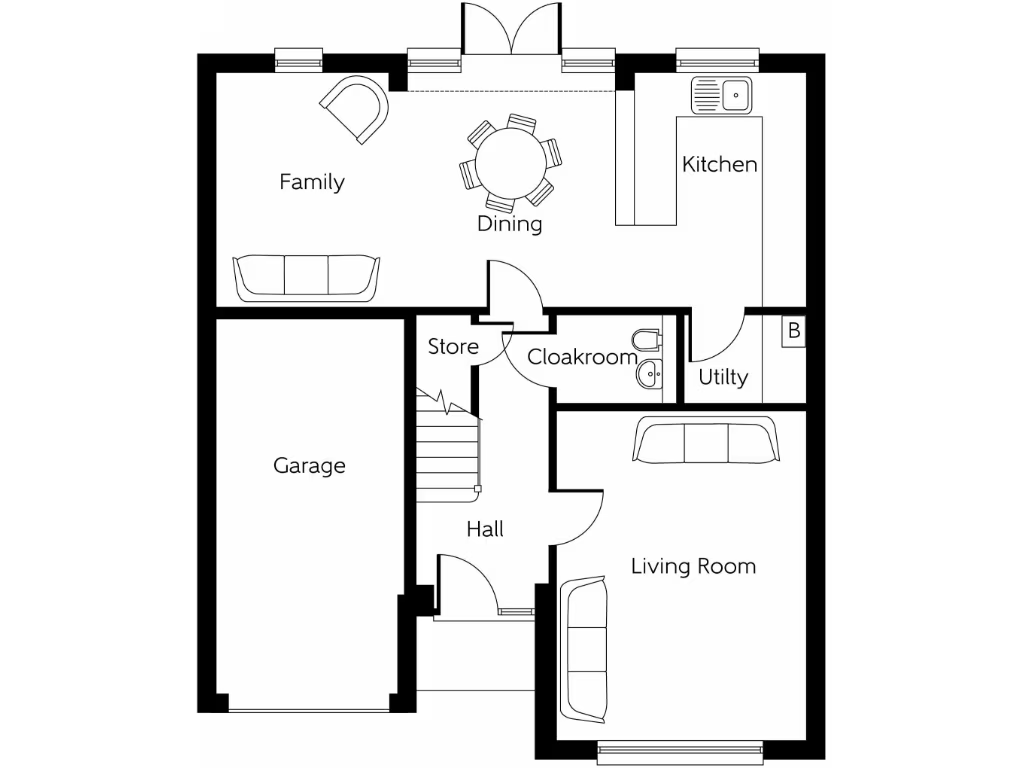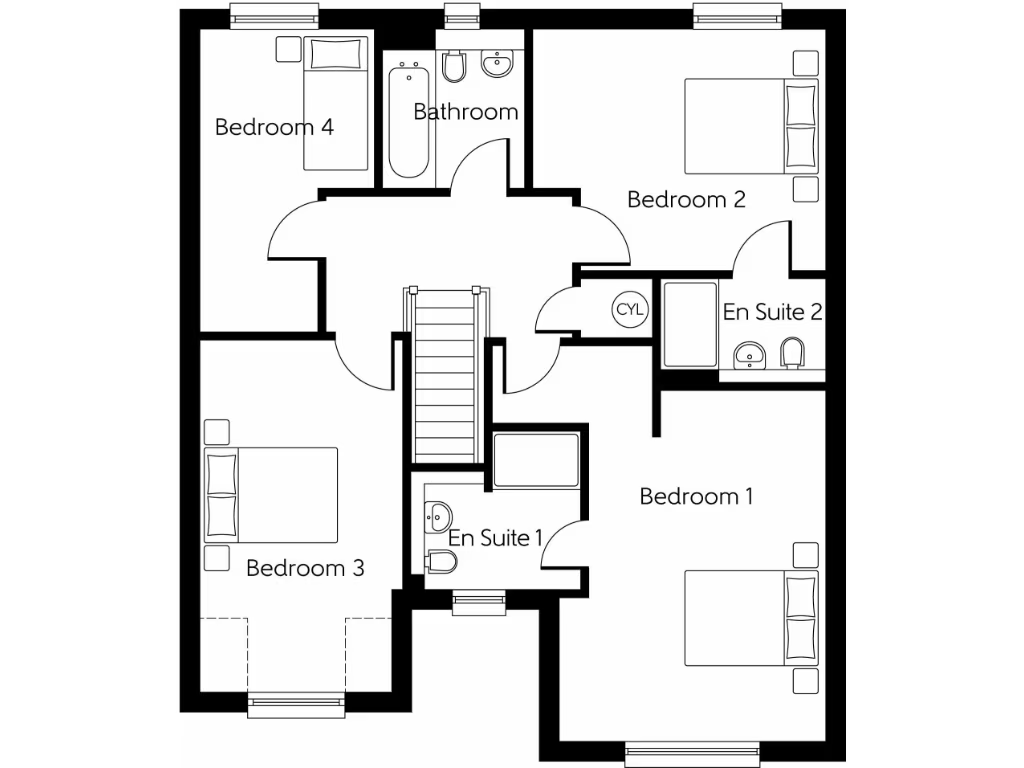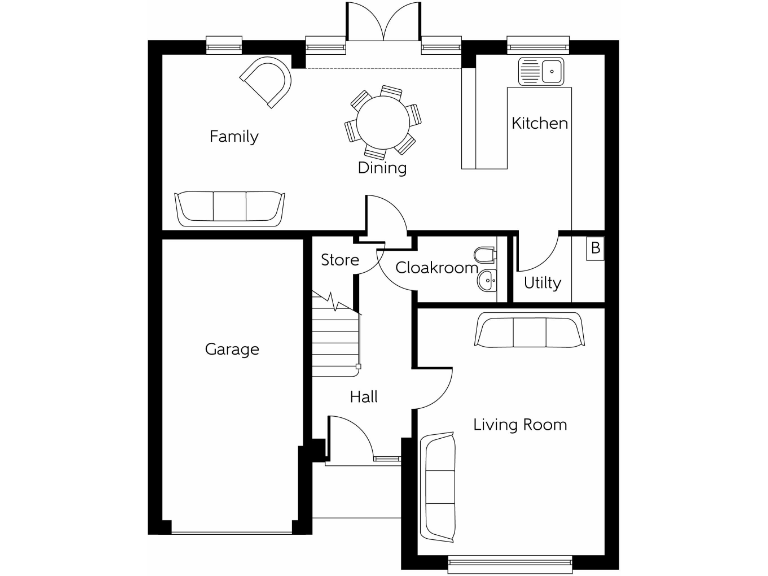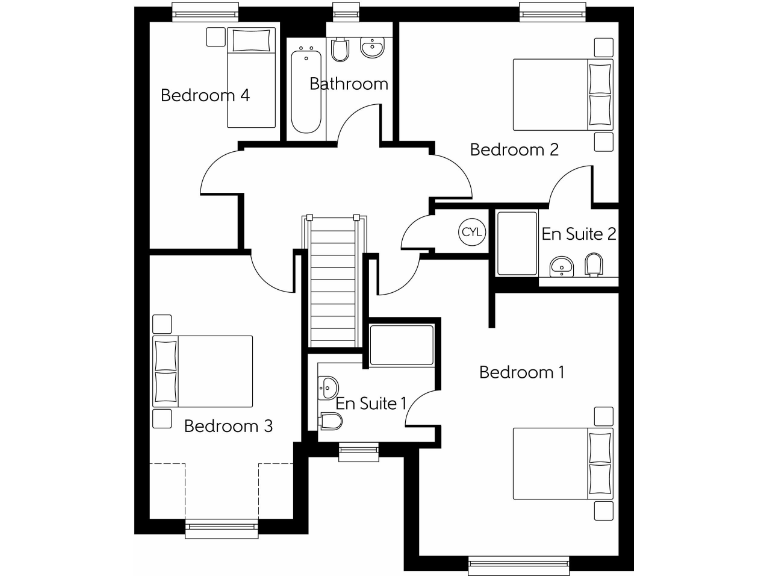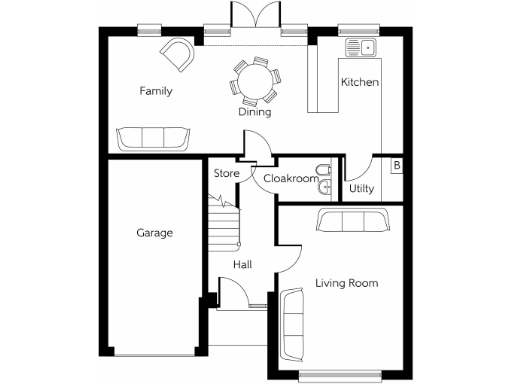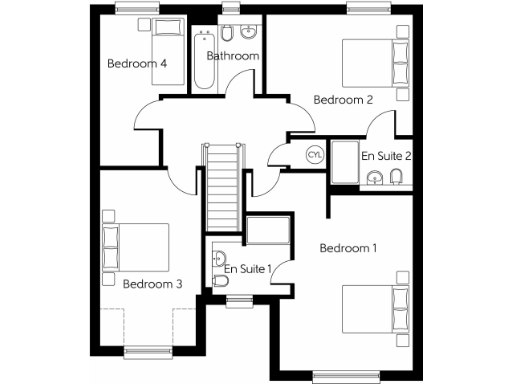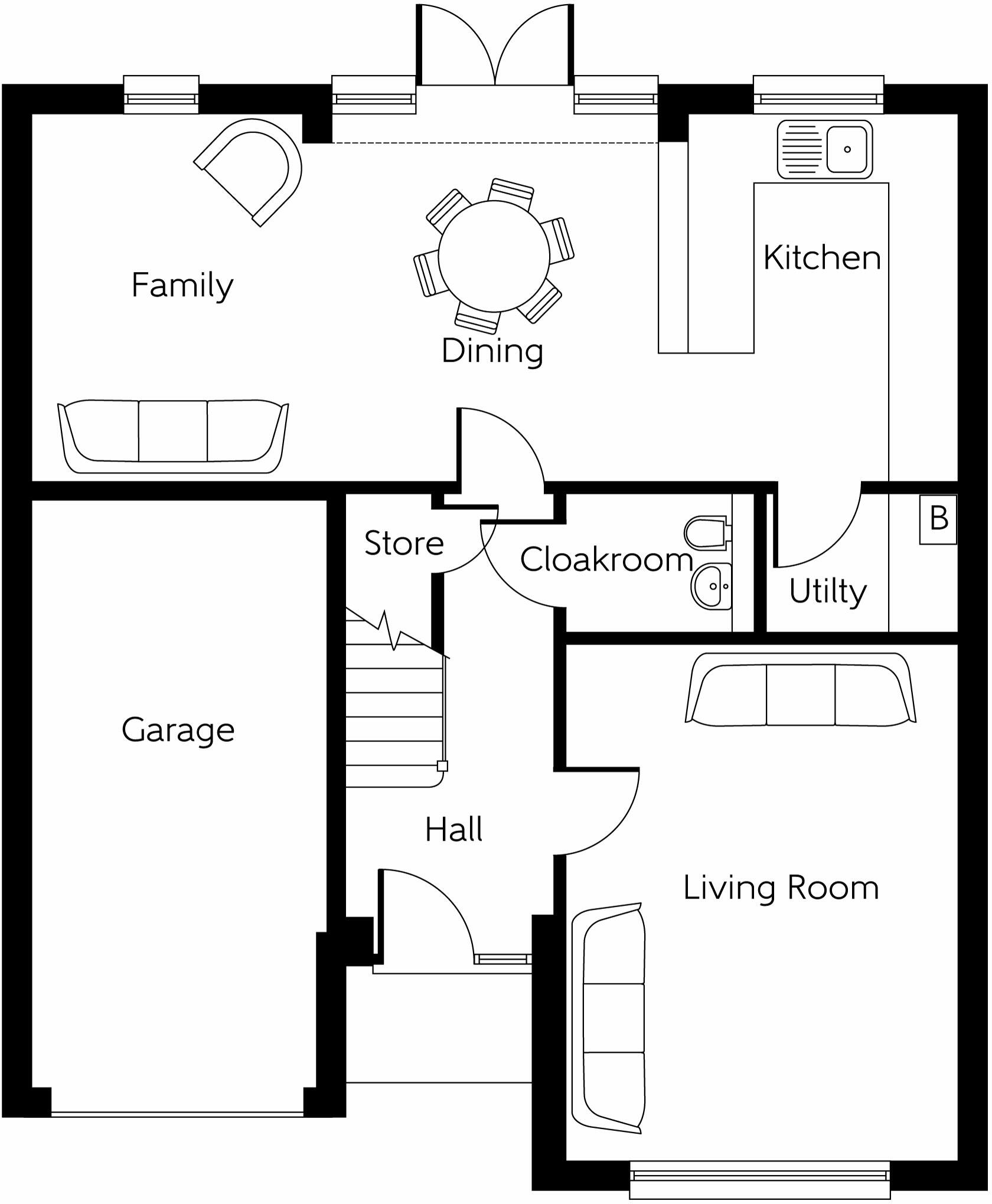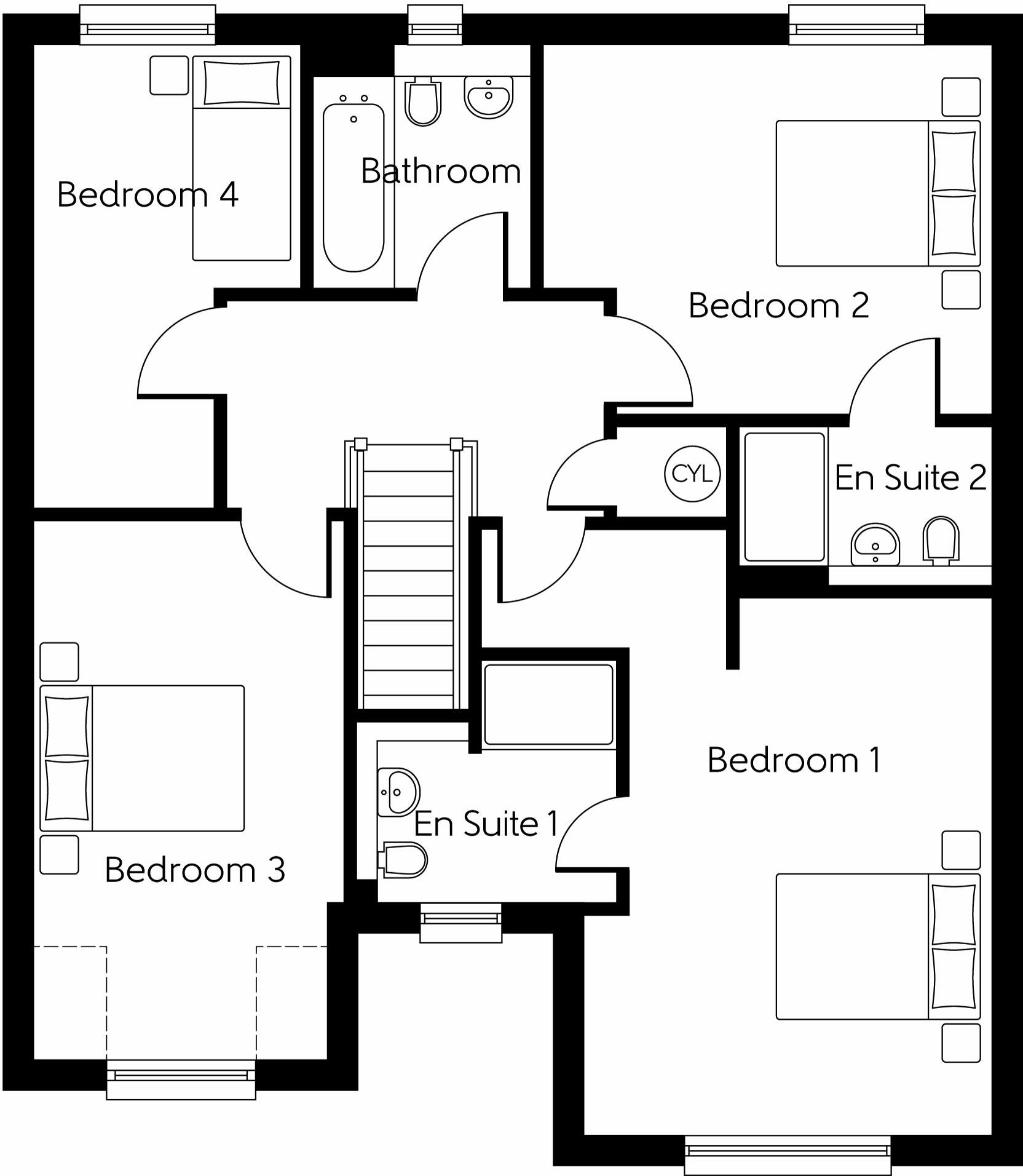Summary - SKIPTON CREMATORIUM WALTONWRAYS, CARLETON ROAD BD23 3BT
4 bed 1 bath Detached
Spacious new-build four-bedroom family home with large garden and integral garage.
4 bedrooms with en suites to bedrooms 1 and 2 and a family bathroom
Open-plan kitchen, dining and family area with French doors to rear garden
Integral garage, utility room, cloakroom and ample storage throughout
Huge plot with sizable rear garden and driveway space
New-build with 10-year NHBC Buildmark and two-year builder warranty
Chain free; potential stamp-duty savings for eligible first-time buyers
Estate management charge £296 per year; council tax band TBC
Located in Skipton with good commuter links; local school ratings vary
The Acacia is a newly built, four-bedroom detached family home arranged over two floors and offered chain free. The ground floor centres on a generous open-plan kitchen, family and dining area that runs the width of the rear and opens through French doors to a large rear garden — a practical layout for everyday family living and entertaining. A front-facing living room, utility room, cloakroom and integral garage add useful flexibility and storage.
Upstairs are four well-proportioned rooms, with bedrooms 1 and 2 benefiting from en suites and a further family bathroom serving the remainder. The home is finished to a modern specification with integrated kitchen appliances, contemporary sanitaryware and laminate/wood flooring throughout the living spaces. A 10-year NHBC Buildmark policy provides structural cover and a two-year builder warranty initially.
Practical points to note: the property sits on a very large plot and forms part of a new development with an estate management charge of £296 per year. Council tax banding is yet to be confirmed. The development is in the Skipton area with good commuter links and local schools rated between Inadequate and Good, so buyers with school-age children should check individual catchments.
Overall this home will suit growing families seeking modern space, low immediate maintenance and a roomy garden. Buyers should factor in the annual estate management charge and check council tax details and school admissions if those are priorities.
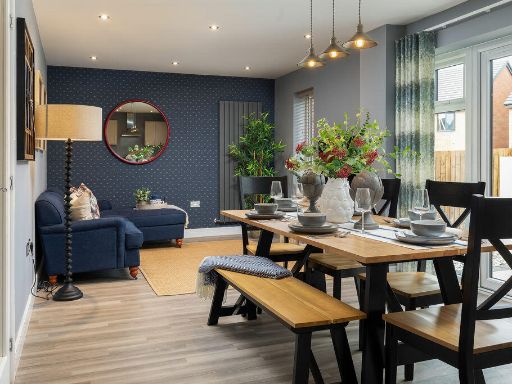 4 bedroom detached house for sale in Wyvern Road,
Skipton,
Yorkshire,
BD23 3BT, BD23 — £474,995 • 4 bed • 1 bath • 1418 ft²
4 bedroom detached house for sale in Wyvern Road,
Skipton,
Yorkshire,
BD23 3BT, BD23 — £474,995 • 4 bed • 1 bath • 1418 ft²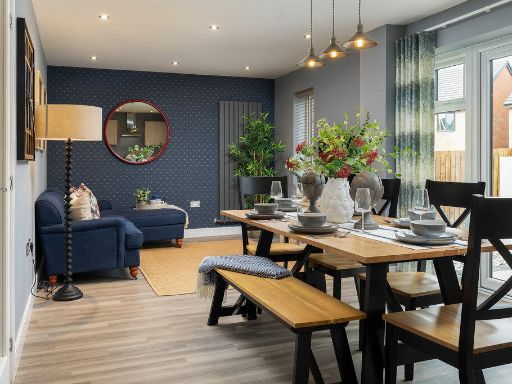 4 bedroom detached house for sale in Wyvern Road,
Skipton,
Yorkshire,
BD23 3BT, BD23 — £489,995 • 4 bed • 1 bath • 1418 ft²
4 bedroom detached house for sale in Wyvern Road,
Skipton,
Yorkshire,
BD23 3BT, BD23 — £489,995 • 4 bed • 1 bath • 1418 ft²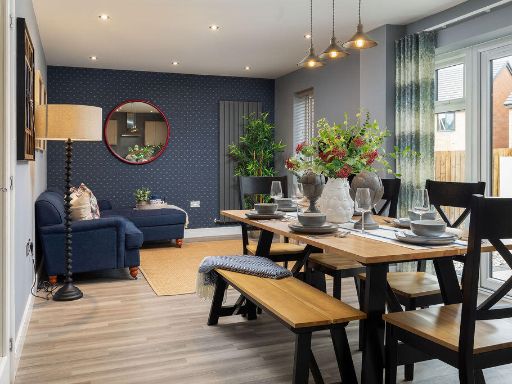 4 bedroom detached house for sale in Wyvern Road,
Skipton,
Yorkshire,
BD23 3BT, BD23 — £494,995 • 4 bed • 1 bath • 1418 ft²
4 bedroom detached house for sale in Wyvern Road,
Skipton,
Yorkshire,
BD23 3BT, BD23 — £494,995 • 4 bed • 1 bath • 1418 ft²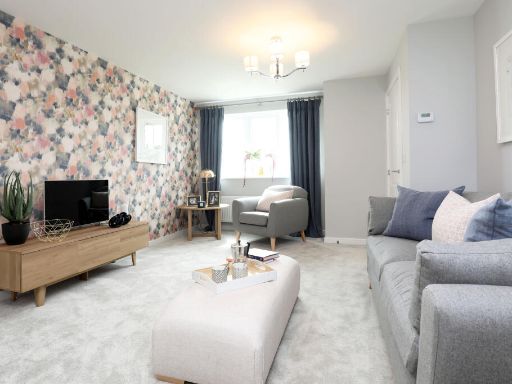 3 bedroom semi-detached house for sale in Wyvern Road,
Skipton,
Yorkshire,
BD23 3BT, BD23 — £309,995 • 3 bed • 1 bath • 861 ft²
3 bedroom semi-detached house for sale in Wyvern Road,
Skipton,
Yorkshire,
BD23 3BT, BD23 — £309,995 • 3 bed • 1 bath • 861 ft²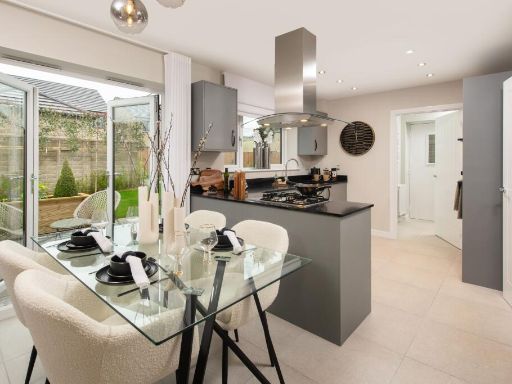 4 bedroom detached house for sale in Wyvern Road,
Skipton,
Yorkshire,
BD23 3BT, BD23 — £409,995 • 4 bed • 1 bath • 1087 ft²
4 bedroom detached house for sale in Wyvern Road,
Skipton,
Yorkshire,
BD23 3BT, BD23 — £409,995 • 4 bed • 1 bath • 1087 ft²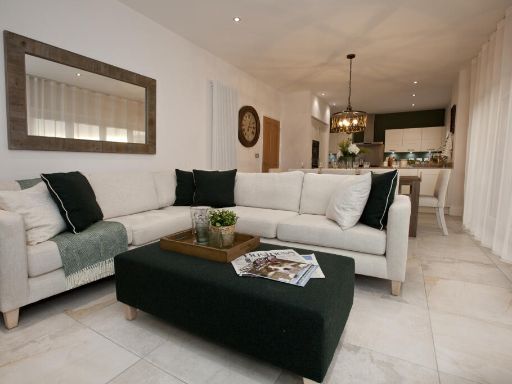 5 bedroom detached house for sale in Wyvern Road,
Skipton,
Yorkshire,
BD23 3BT, BD23 — £624,995 • 5 bed • 1 bath • 1902 ft²
5 bedroom detached house for sale in Wyvern Road,
Skipton,
Yorkshire,
BD23 3BT, BD23 — £624,995 • 5 bed • 1 bath • 1902 ft²