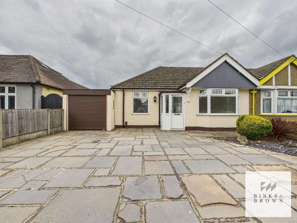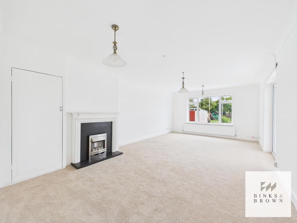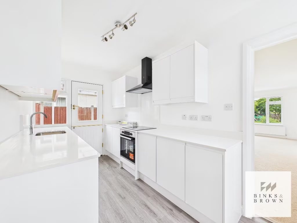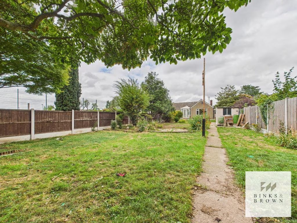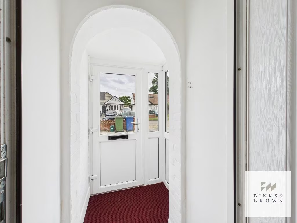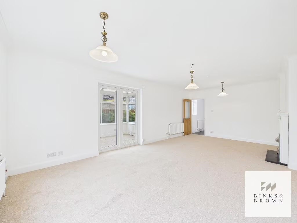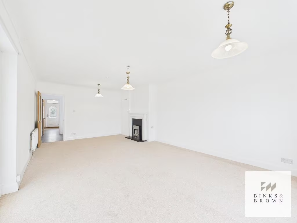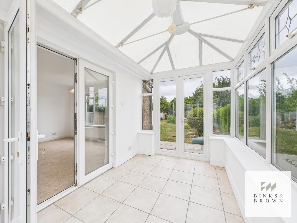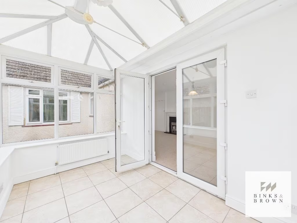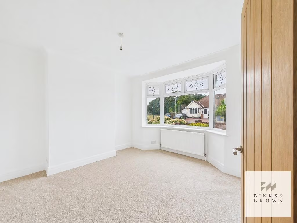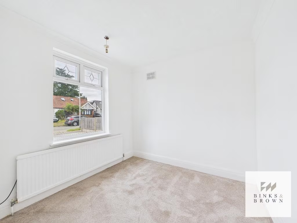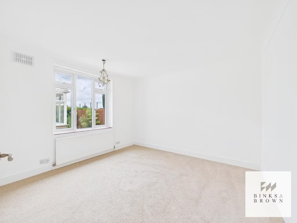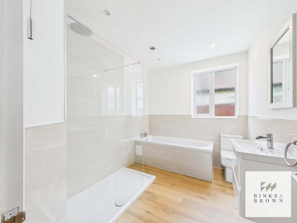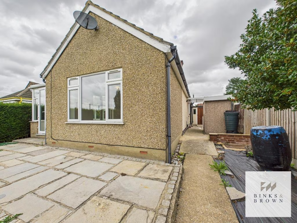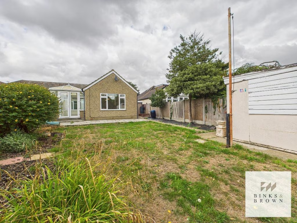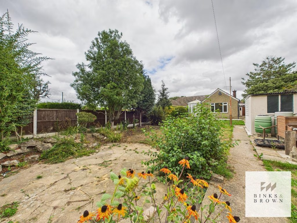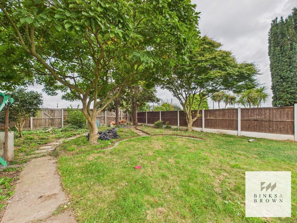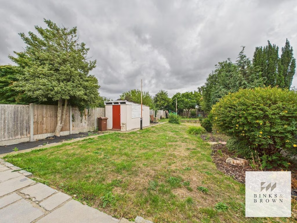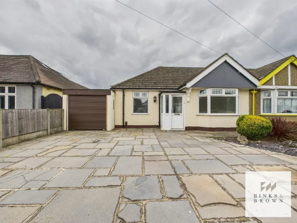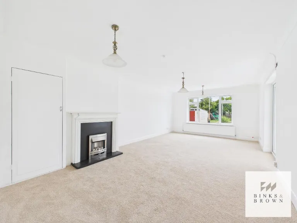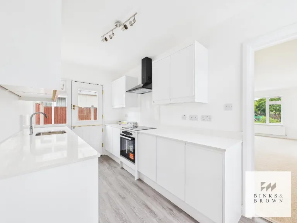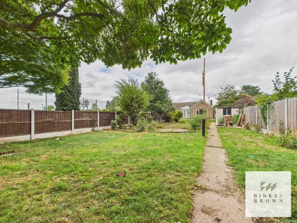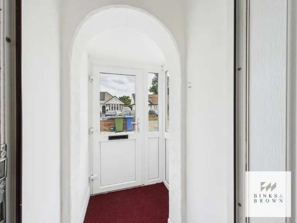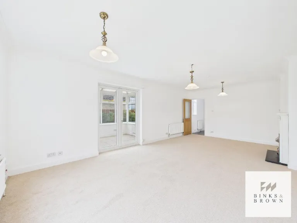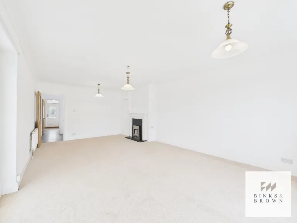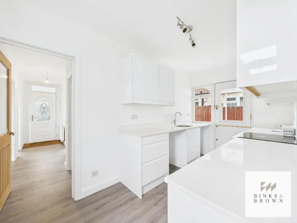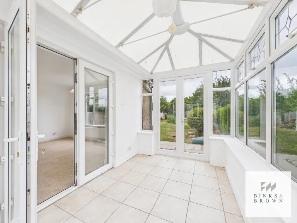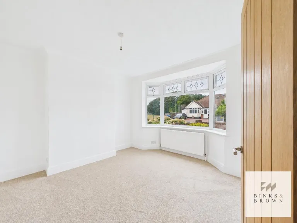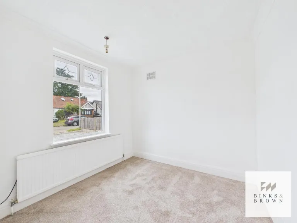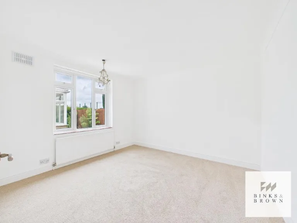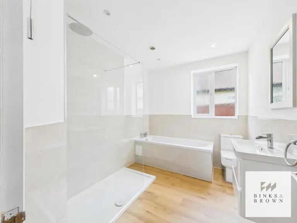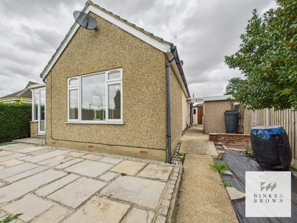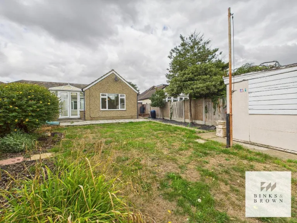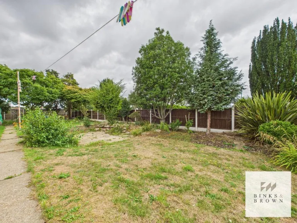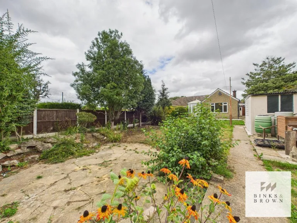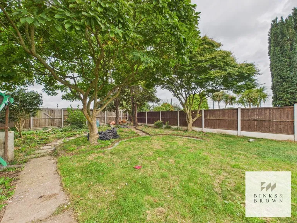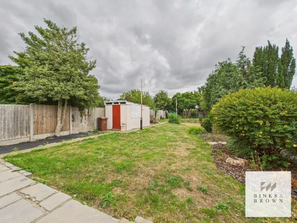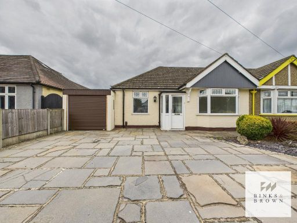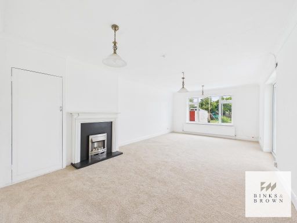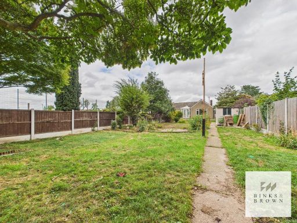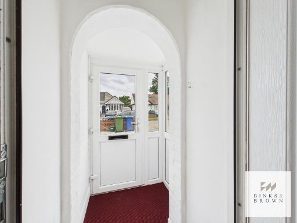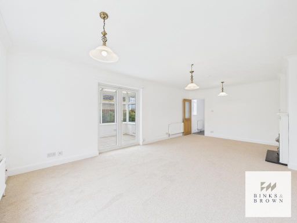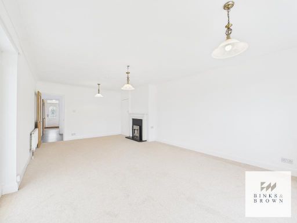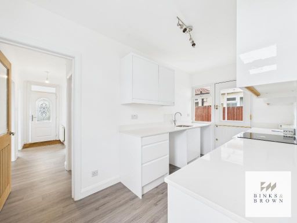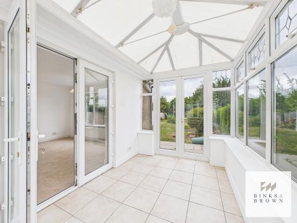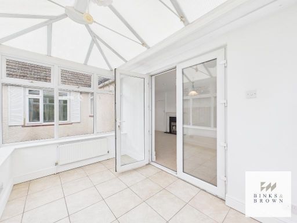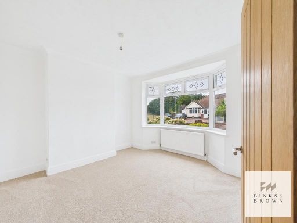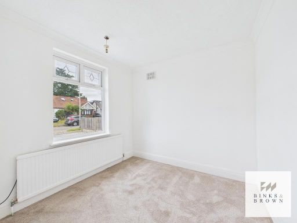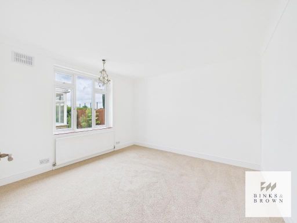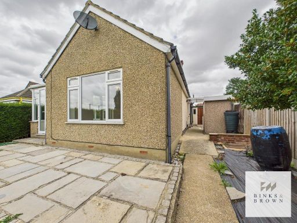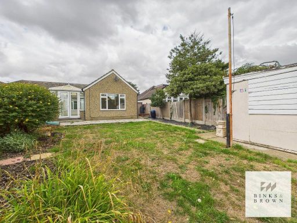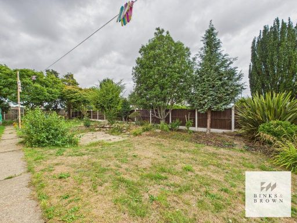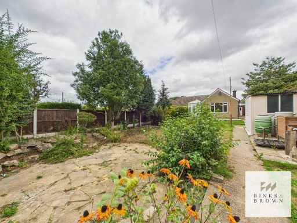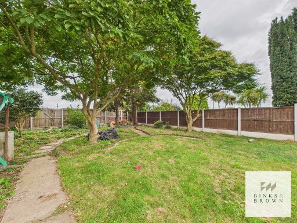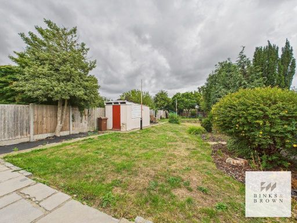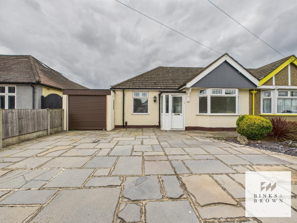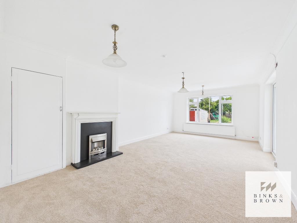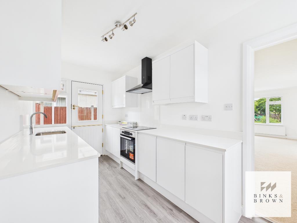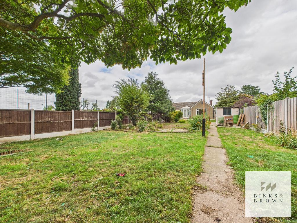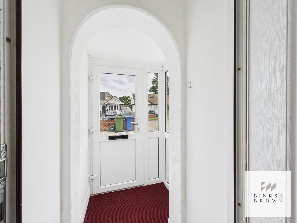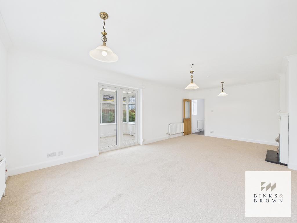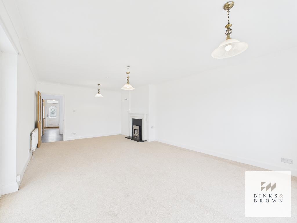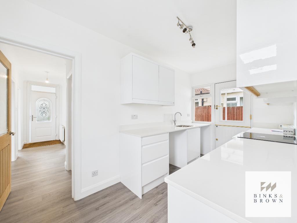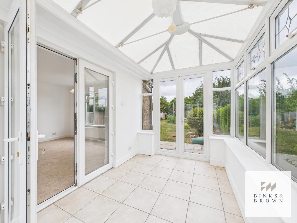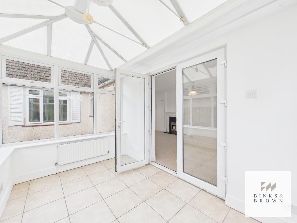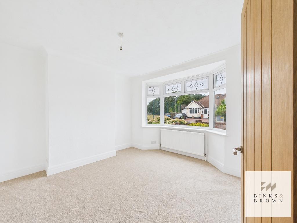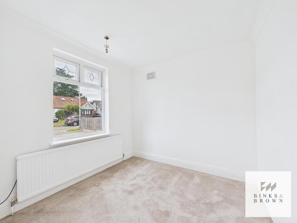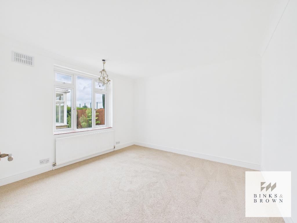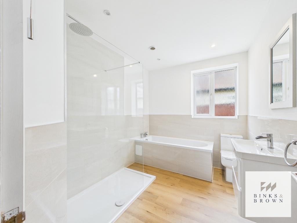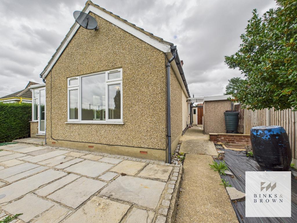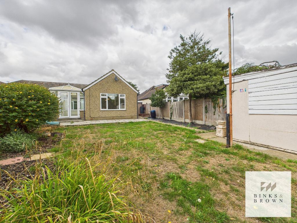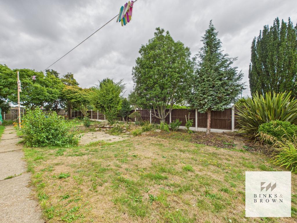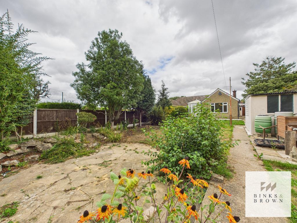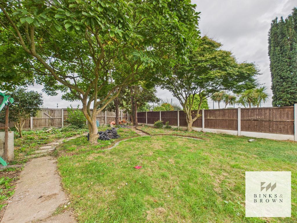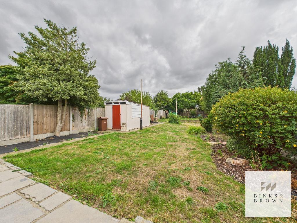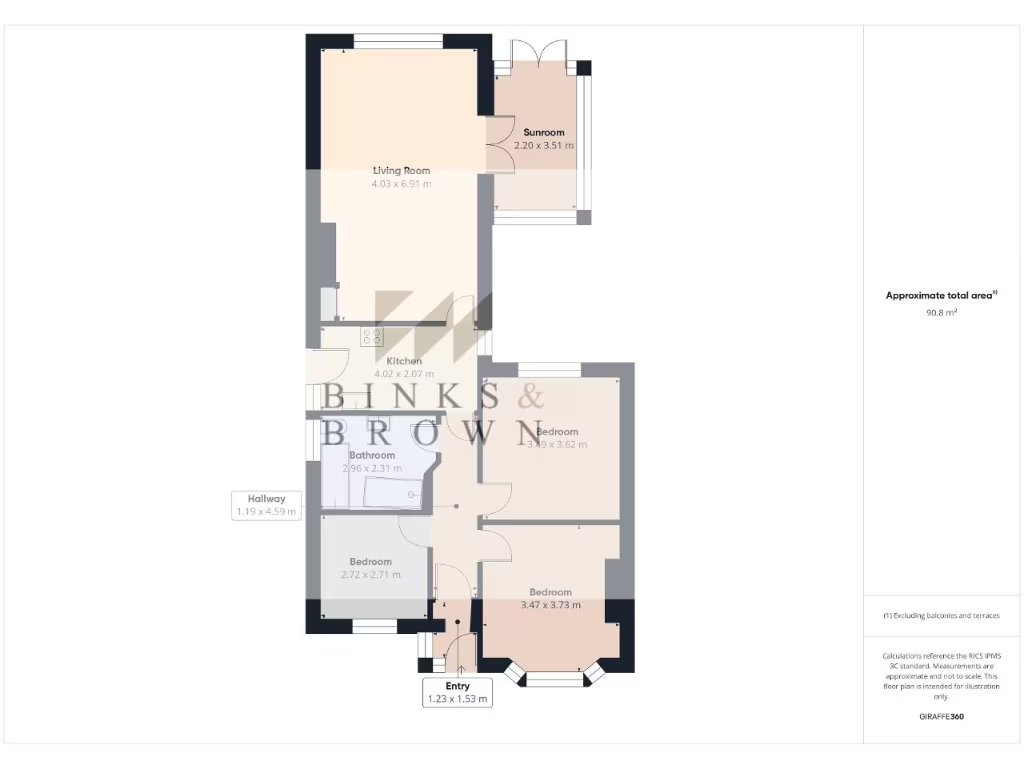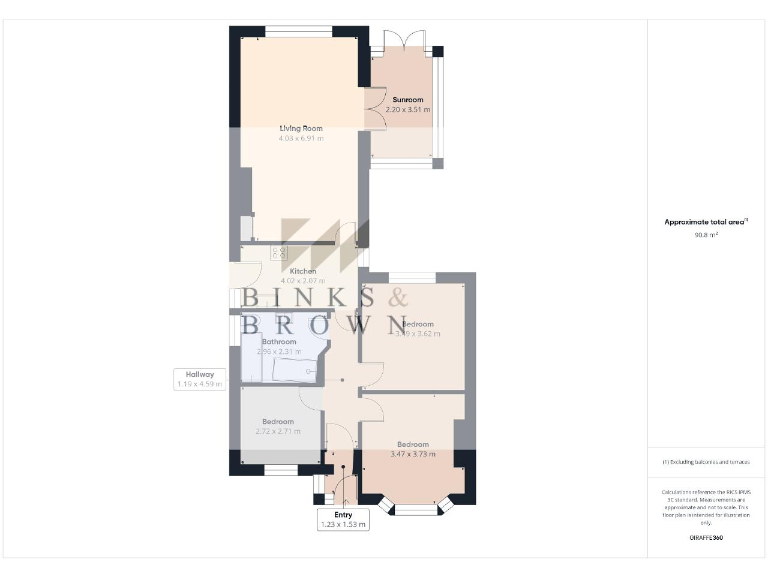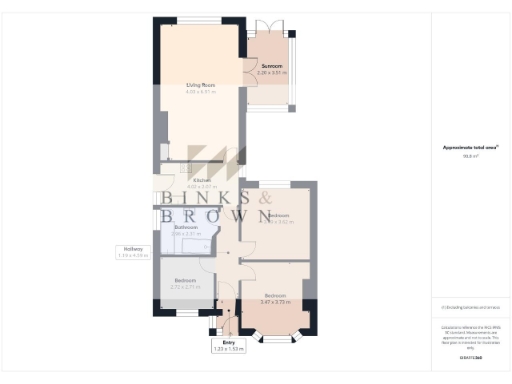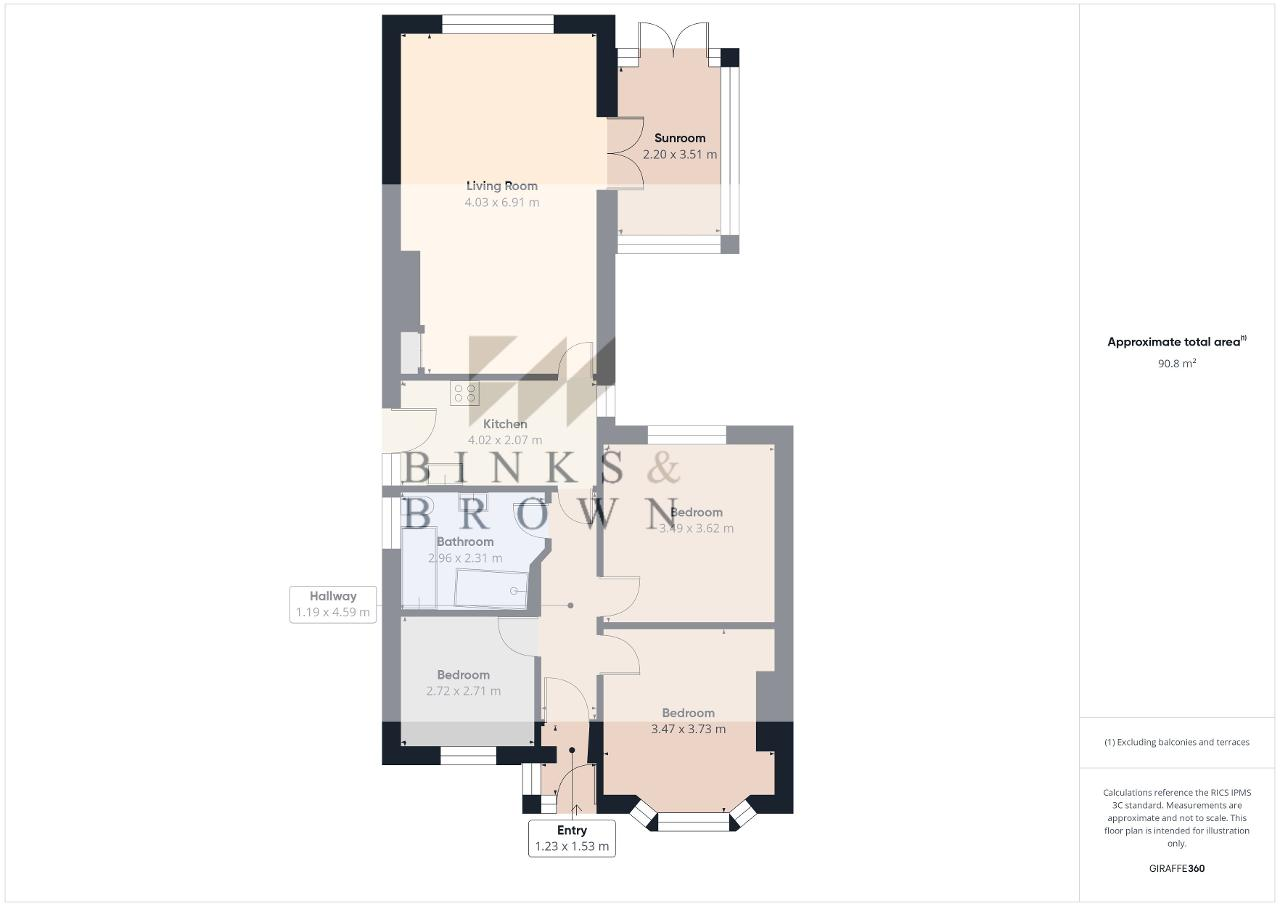Summary - 59 TENNYSON AVENUE GRAYS RM17 5RQ
3 bed 1 bath Semi-Detached Bungalow
Large garden and loft potential ideal for growing families.
Three double bedrooms throughout — no compromises on sleeping space.
Turnkey-ready interior with new kitchen and contemporary bathroom.
Planning permission granted for Hip-to-Gable loft conversion (further works required).
Rear garden over 100ft — unusually large private outdoor space.
Driveway for 2–3 vehicles plus attached garage for storage/parking.
Single family bathroom only — may be limiting for larger households.
Freehold and chain free — straightforward purchase position.
Approx 978 sqft overall; average-sized property footprint.
This renovated three-double-bedroom semi-detached bungalow sits at the end of a quiet avenue in Grays and offers an attractive turnkey option for families seeking generous single‑storey living. The interior has been recently refreshed with a contemporary kitchen and a stylish bathroom, so the home can be enjoyed straight away. With planning permission granted for a Hip-to-Gable loft conversion, there is clear potential to add significant upstairs accommodation and increase value.
The layout works well for everyday family life: a large lounge/diner flows to a conservatory overlooking a rear garden in excess of 100ft — rare for this area and ideal for children, pets, or gardening. Off‑road parking for two to three cars and an attached garage add practical convenience. The property is freehold, chain free and located in a broadly affluent neighbourhood with fast broadband and excellent mobile signal.
Buyers should note this is a single-storey bungalow with one family bathroom, which may limit households wanting multiple bathrooms without further alteration. While recently renovated throughout, any buyer intending to use the approved loft permission should budget separately for conversion works. Overall this is a low‑maintenance, ready-to-move-in home with scope to grow, particularly appealing to families who value outdoor space and future extension potential.
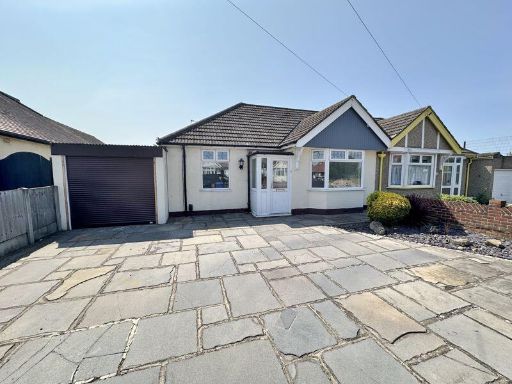 3 bedroom bungalow for sale in Tennyson Avenue, Grays, RM17 — £515,000 • 3 bed • 1 bath
3 bedroom bungalow for sale in Tennyson Avenue, Grays, RM17 — £515,000 • 3 bed • 1 bath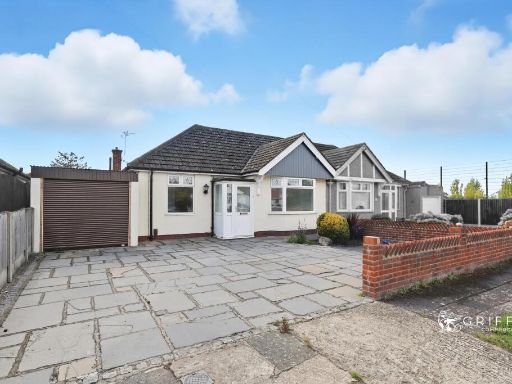 3 bedroom semi-detached bungalow for sale in Tennyson Avenue, Grays, RM17 — £500,000 • 3 bed • 1 bath • 904 ft²
3 bedroom semi-detached bungalow for sale in Tennyson Avenue, Grays, RM17 — £500,000 • 3 bed • 1 bath • 904 ft²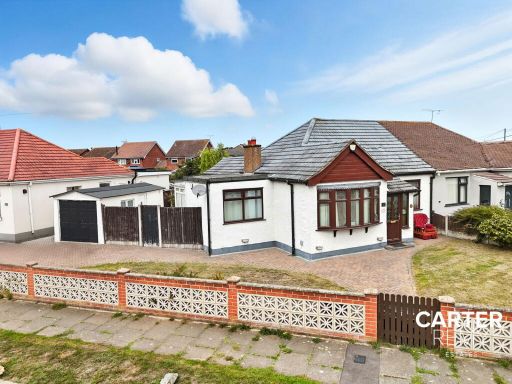 4 bedroom end of terrace house for sale in Highfield Gardens, Grays, RM16 — £445,000 • 4 bed • 3 bath • 1187 ft²
4 bedroom end of terrace house for sale in Highfield Gardens, Grays, RM16 — £445,000 • 4 bed • 3 bath • 1187 ft²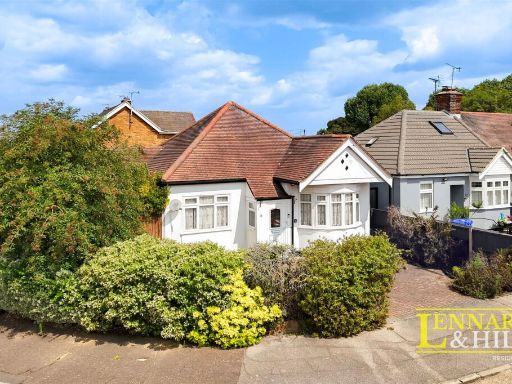 2 bedroom detached bungalow for sale in Turp Avenue, Grays, RM16 2SH, RM16 — £400,000 • 2 bed • 2 bath • 1154 ft²
2 bedroom detached bungalow for sale in Turp Avenue, Grays, RM16 2SH, RM16 — £400,000 • 2 bed • 2 bath • 1154 ft²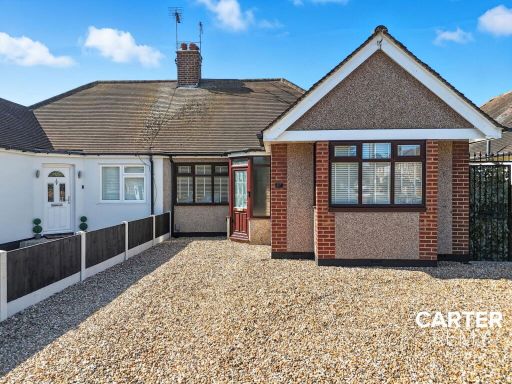 2 bedroom semi-detached bungalow for sale in Heathview Road, Grays, RM16 — £400,000 • 2 bed • 1 bath • 881 ft²
2 bedroom semi-detached bungalow for sale in Heathview Road, Grays, RM16 — £400,000 • 2 bed • 1 bath • 881 ft²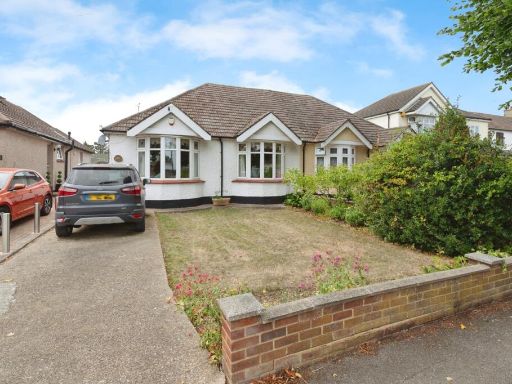 3 bedroom bungalow for sale in Connaught Avenue, Grays, Essex, RM16 — £475,000 • 3 bed • 2 bath • 1435 ft²
3 bedroom bungalow for sale in Connaught Avenue, Grays, Essex, RM16 — £475,000 • 3 bed • 2 bath • 1435 ft²