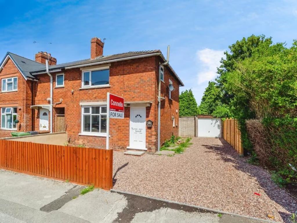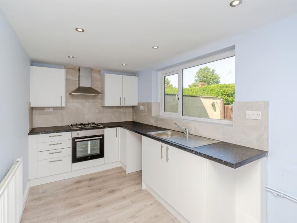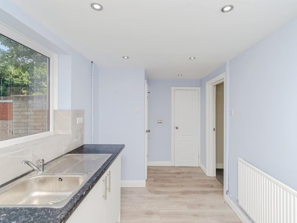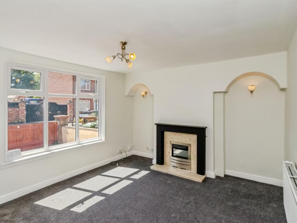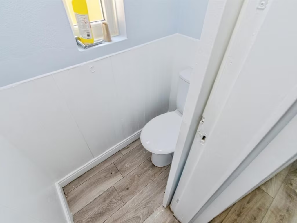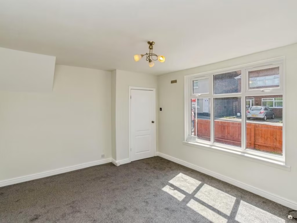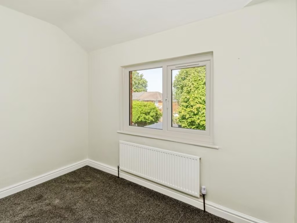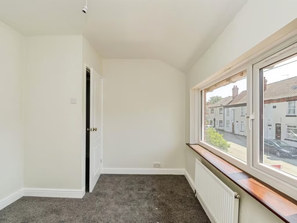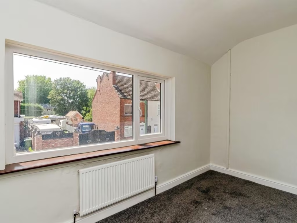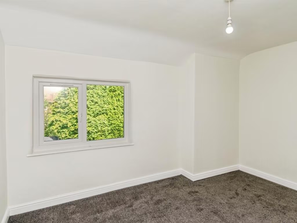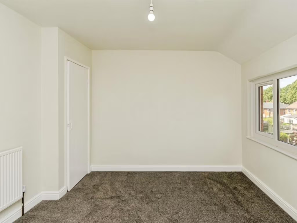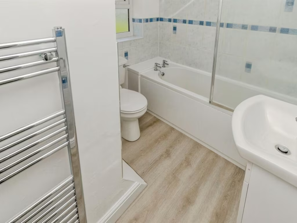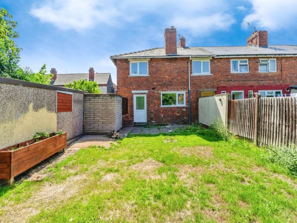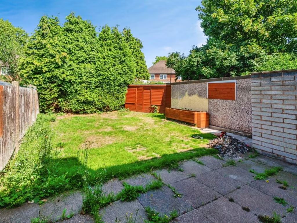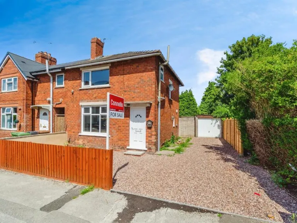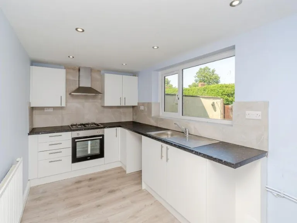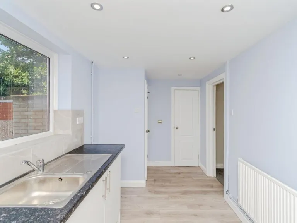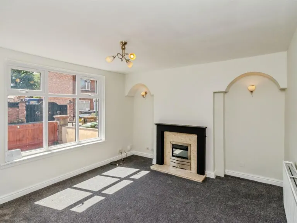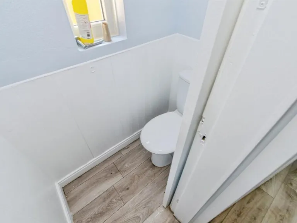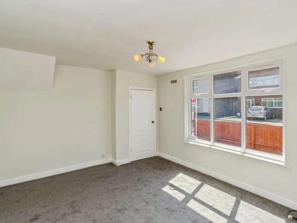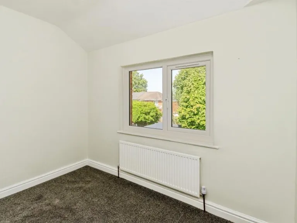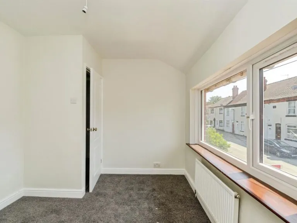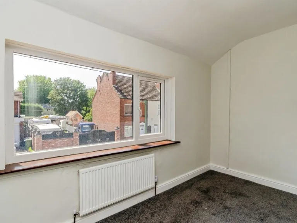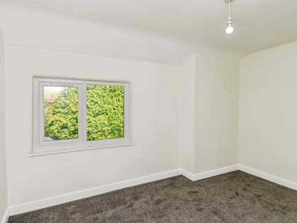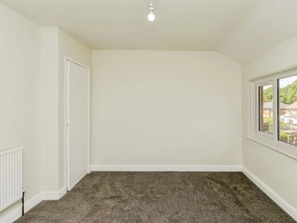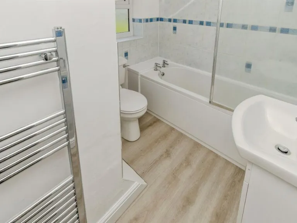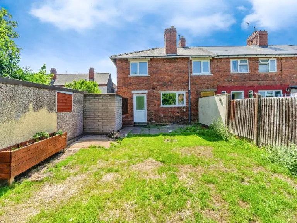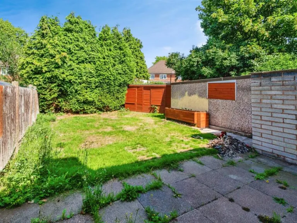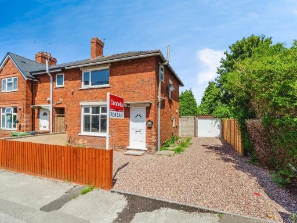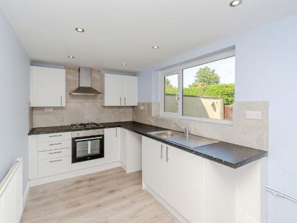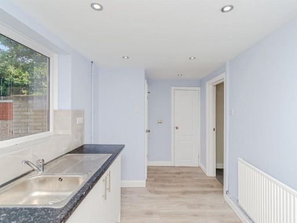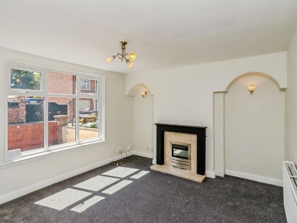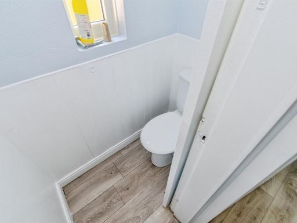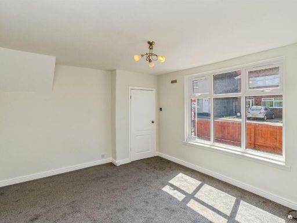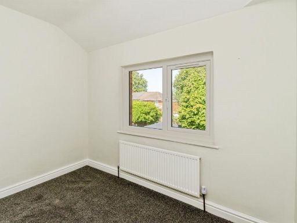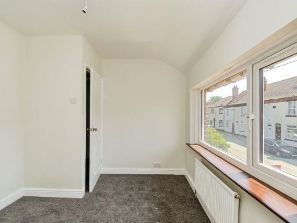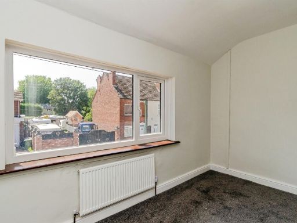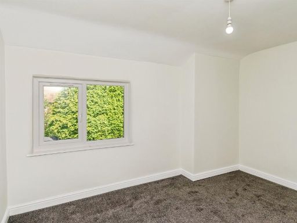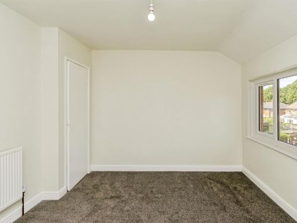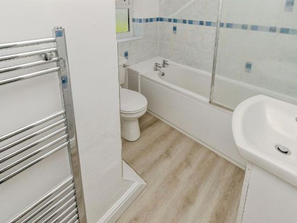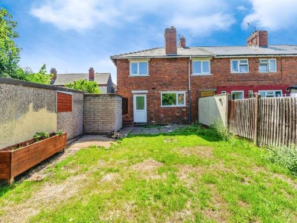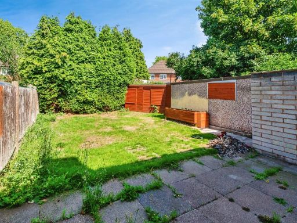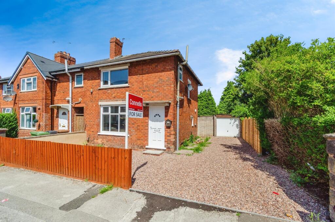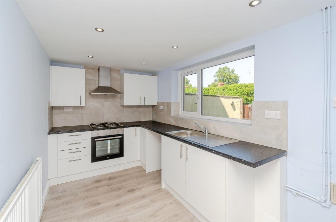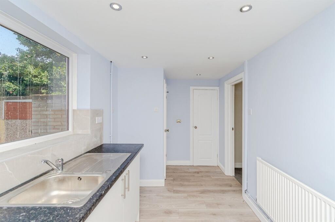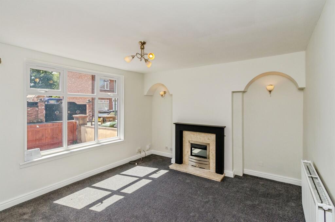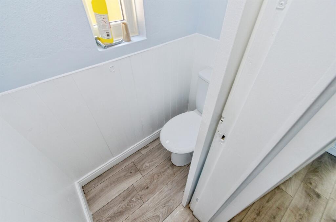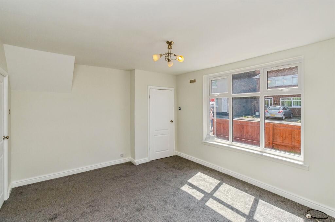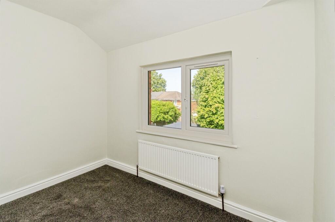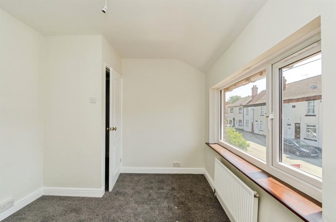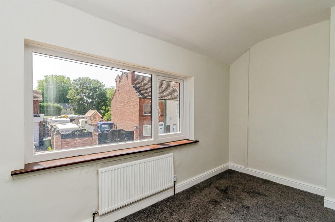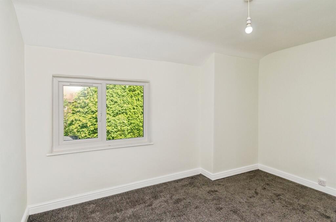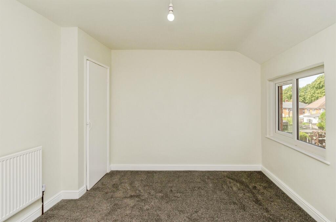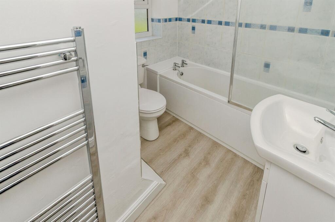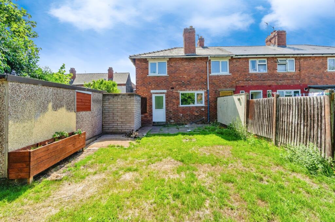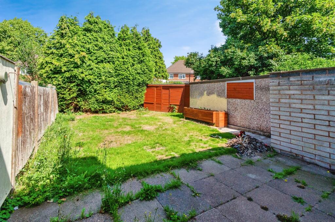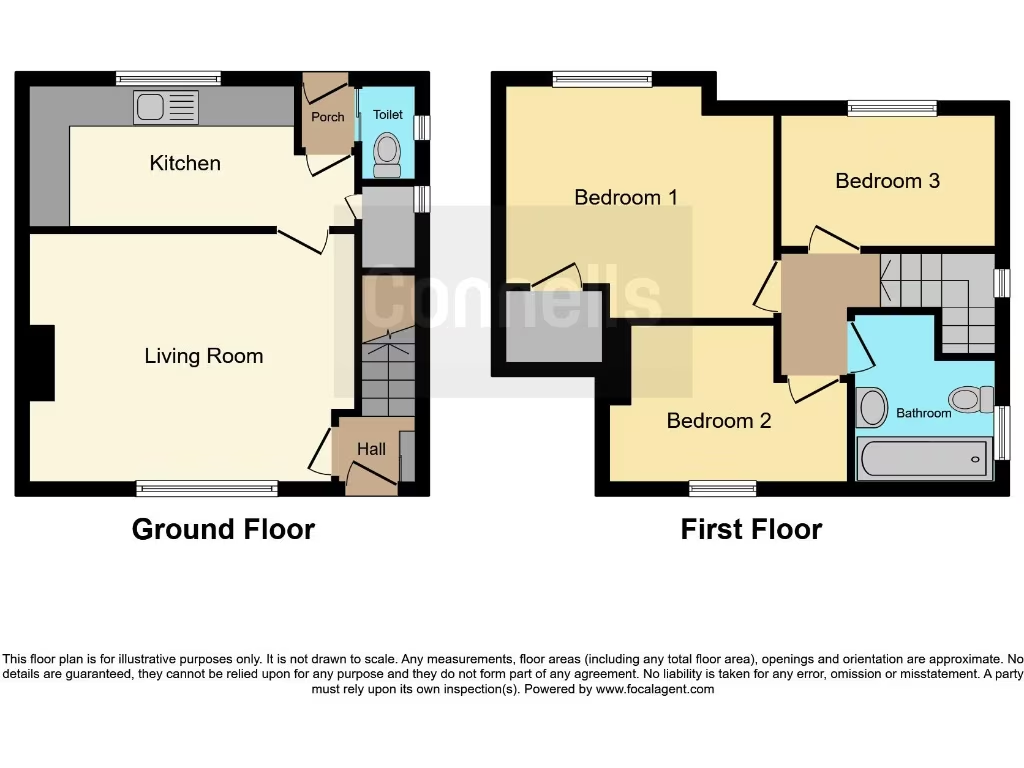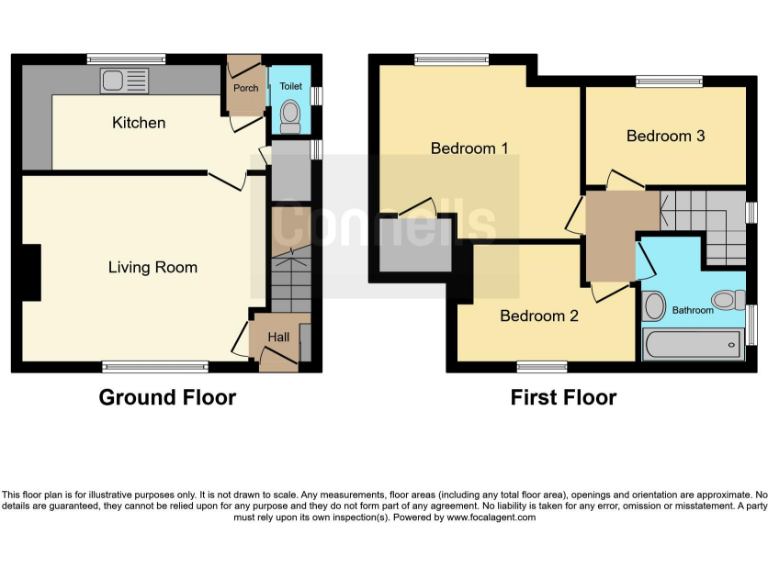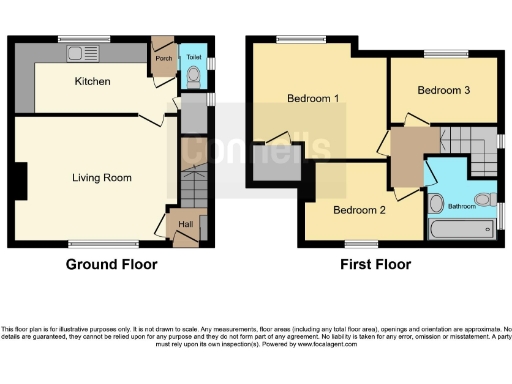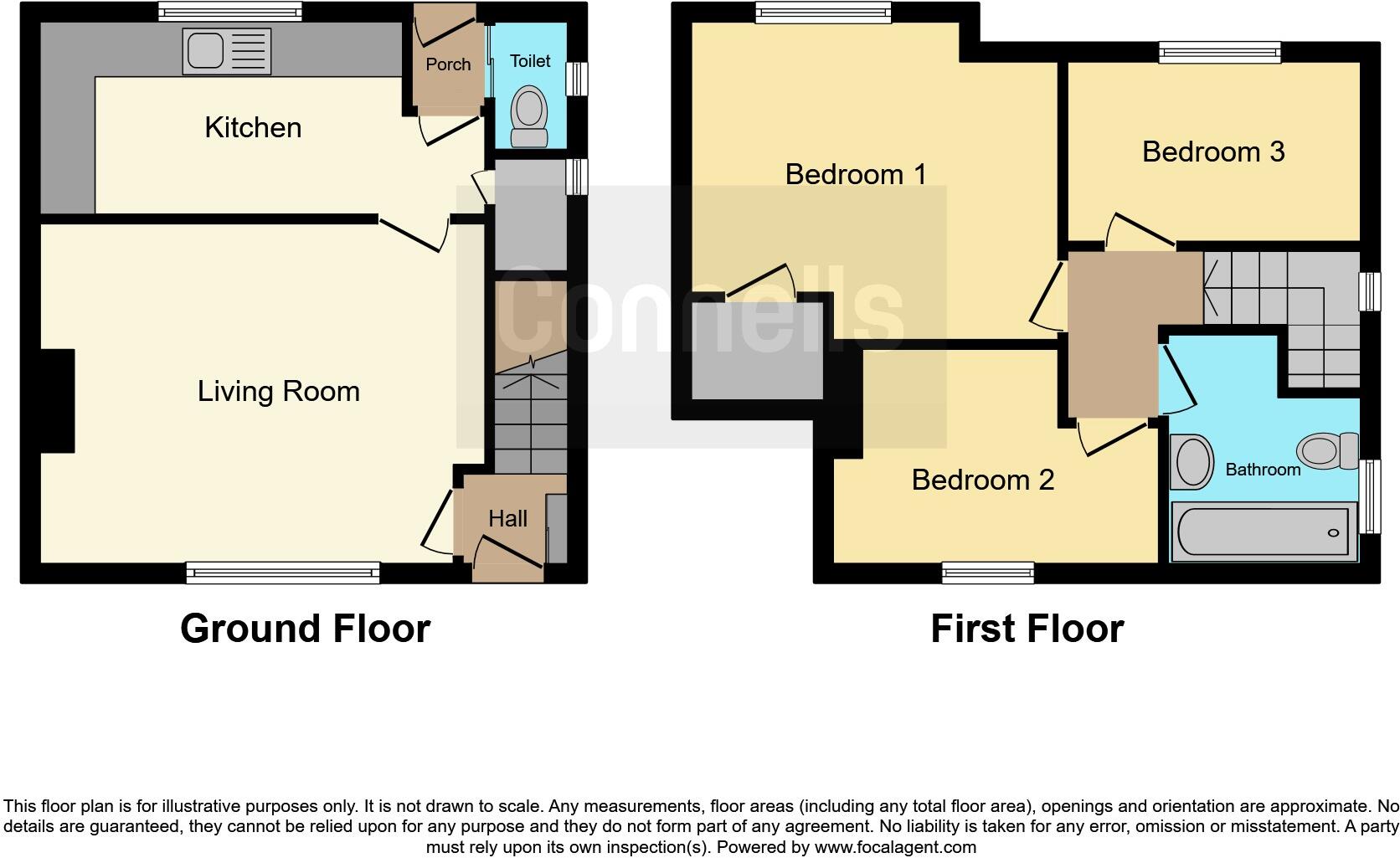Summary - 45 FOSTER STREET WALSALL WS3 1LH
3 bed 1 bath End of Terrace
Freehold three‑bed with driveway and garden — needs heating upgrade and area checks.
Three bedrooms with traditional layout and usable room sizes
Driveway and detached garage; off‑street parking for multiple cars
Rear garden and pebble front area on a decent plot
No central heating system present; electric heaters assumed
Area shows very high crime and high deprivation — affects resale/rent
Awaiting updated EPC — budget for energy and heating upgrades
Built c.1930–1949 with filled cavity walls; double glazing fitted
Freehold tenure; compact overall size (786 sq ft)
This three‑bedroom end‑terrace offers a practical, low‑cost entry into the Walsall market. The property is freehold, sits on a decent plot with a driveway and detached garage, and has a usable rear garden — attributes that suit first‑time buyers or buy‑to‑let investors seeking immediate rental potential. The layout is traditional with a lounge, modern-style kitchen, downstairs cloakroom and first‑floor bathroom; room sizes are modest but functional.
Important practical points are clear: there is currently no central heating system (electric heaters assumed) and the EPC is awaiting an update, so buyers should budget for heating improvements and an energy assessment. The area is classified as very deprived with notably high local crime levels, which will affect both family living considerations and rental yields. The property was constructed around the mid‑20th century and has double glazing, but some systems and finishes may need attention.
For buyers who prioritise location and value, this house provides clear scope to add value through heating upgrades, cosmetic refurbishment and careful management if held as a rental. Proximity to several primary schools and local amenities makes it suitable for a first home. Be realistic about local area challenges and carry out all usual checks (EPC, services and crime data) before committing.
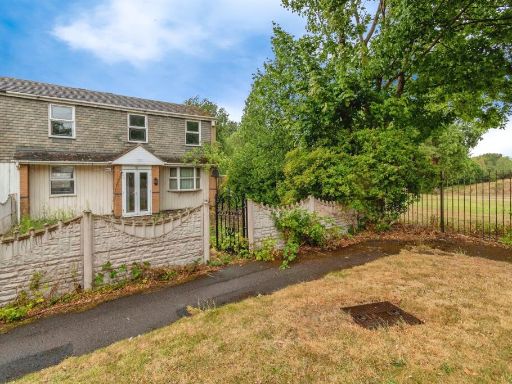 3 bedroom end of terrace house for sale in Reedswood Gardens, Walsall, WS2 — £175,000 • 3 bed • 1 bath • 862 ft²
3 bedroom end of terrace house for sale in Reedswood Gardens, Walsall, WS2 — £175,000 • 3 bed • 1 bath • 862 ft²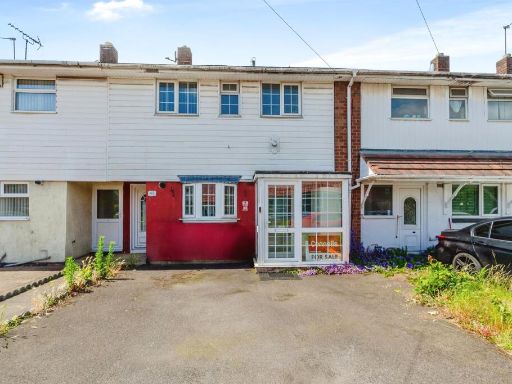 3 bedroom terraced house for sale in Hucker Road, WALSALL, WS2 — £184,000 • 3 bed • 1 bath • 905 ft²
3 bedroom terraced house for sale in Hucker Road, WALSALL, WS2 — £184,000 • 3 bed • 1 bath • 905 ft²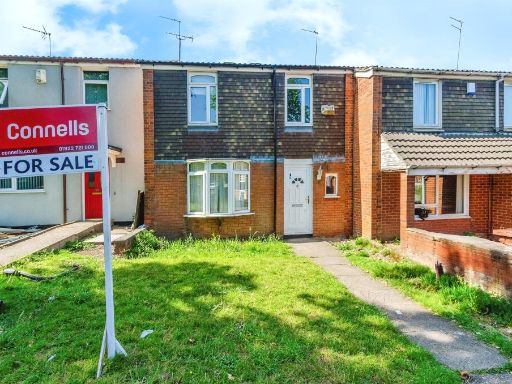 3 bedroom terraced house for sale in Church Place, Walsall, WS3 — £140,000 • 3 bed • 1 bath • 643 ft²
3 bedroom terraced house for sale in Church Place, Walsall, WS3 — £140,000 • 3 bed • 1 bath • 643 ft²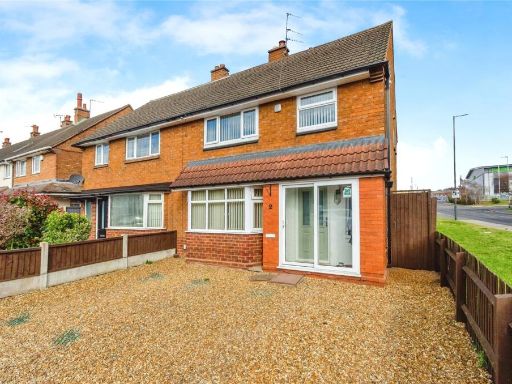 3 bedroom semi-detached house for sale in Moorland Road, WALSALL, West Midlands, WS3 — £190,000 • 3 bed • 1 bath • 865 ft²
3 bedroom semi-detached house for sale in Moorland Road, WALSALL, West Midlands, WS3 — £190,000 • 3 bed • 1 bath • 865 ft²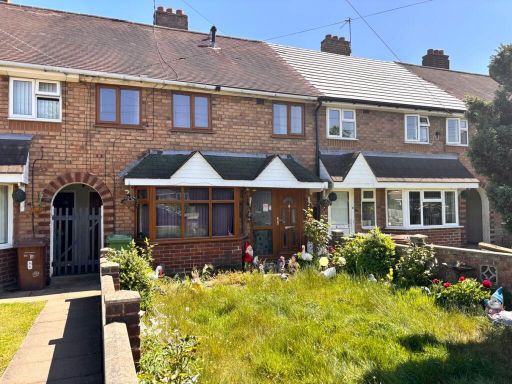 3 bedroom terraced house for sale in Gurney Place, Walsall, WS2 — £200,000 • 3 bed • 1 bath
3 bedroom terraced house for sale in Gurney Place, Walsall, WS2 — £200,000 • 3 bed • 1 bath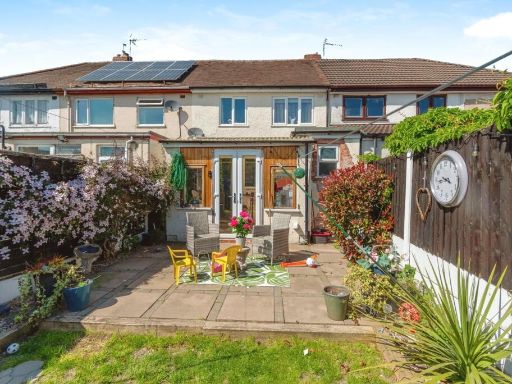 3 bedroom terraced house for sale in Blay Avenue, Walsall, West Midlands, WS2 — £180,000 • 3 bed • 1 bath • 870 ft²
3 bedroom terraced house for sale in Blay Avenue, Walsall, West Midlands, WS2 — £180,000 • 3 bed • 1 bath • 870 ft²