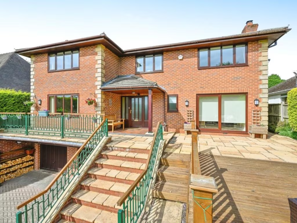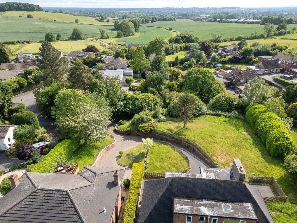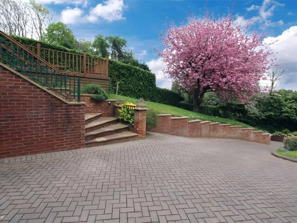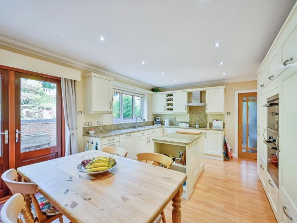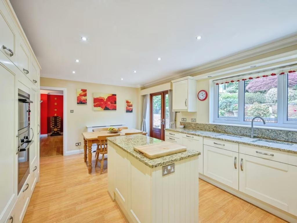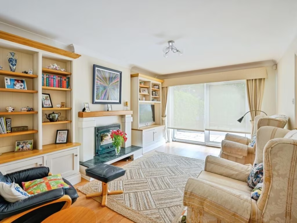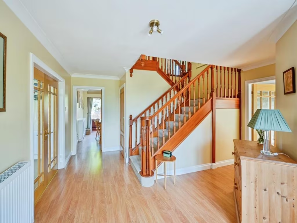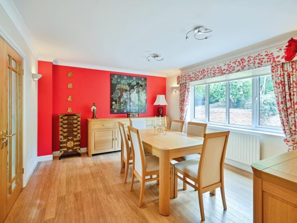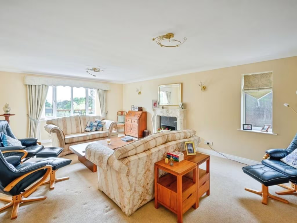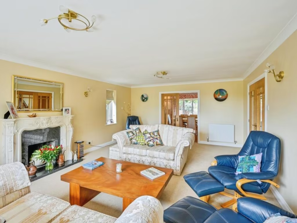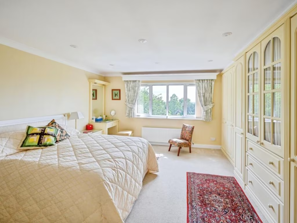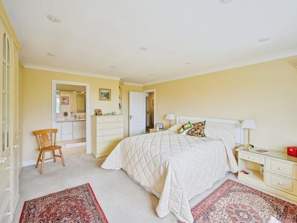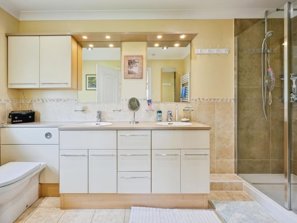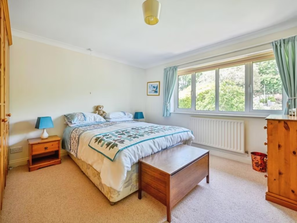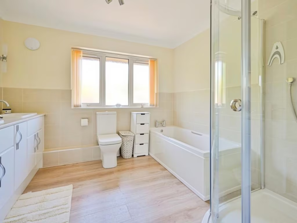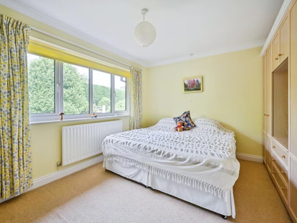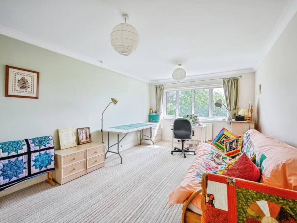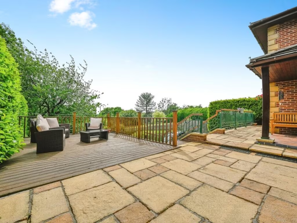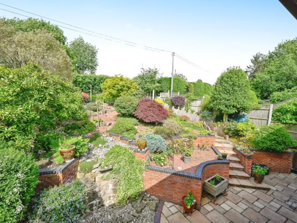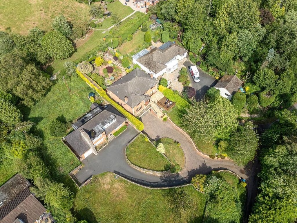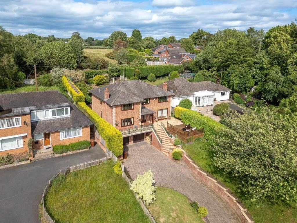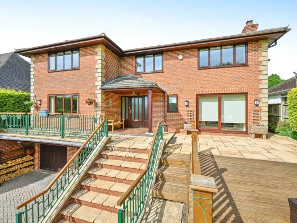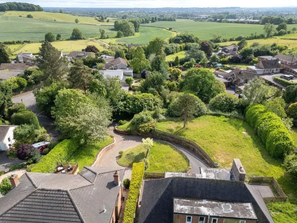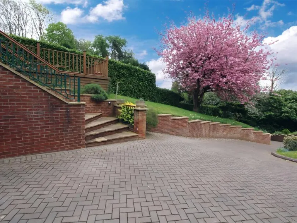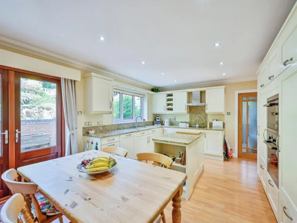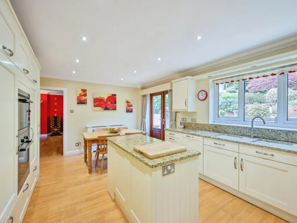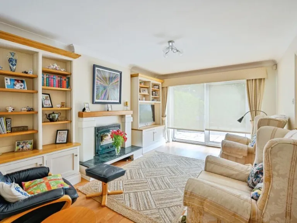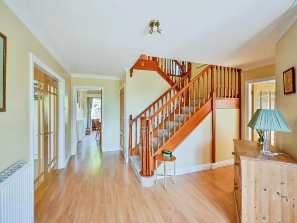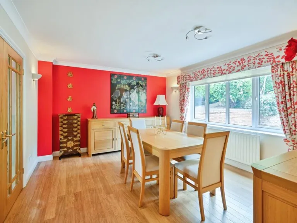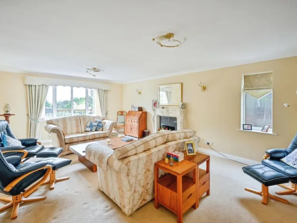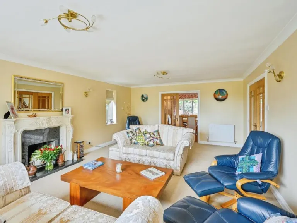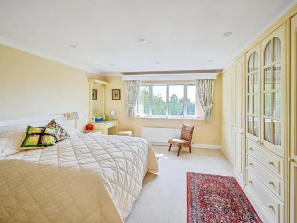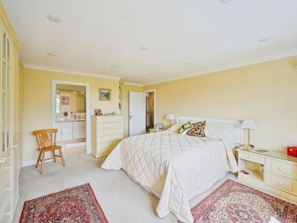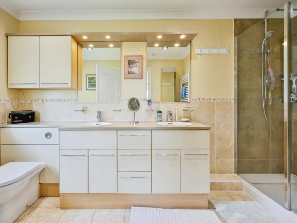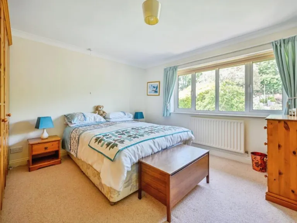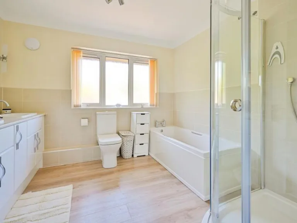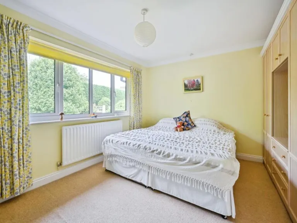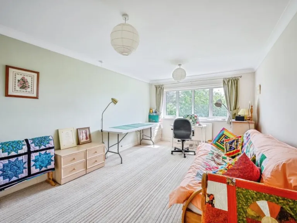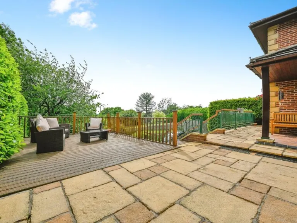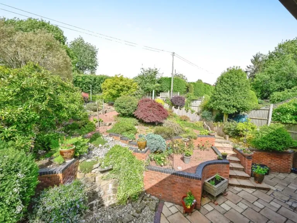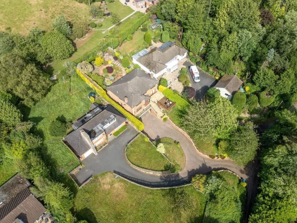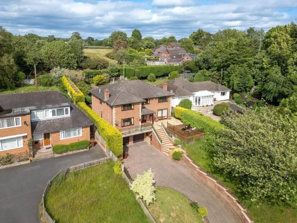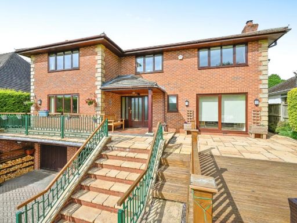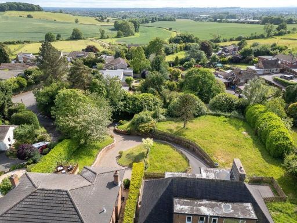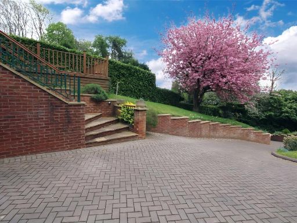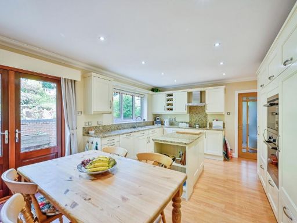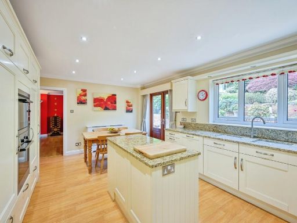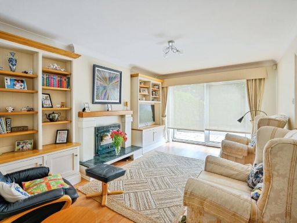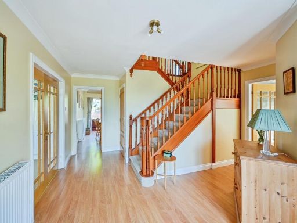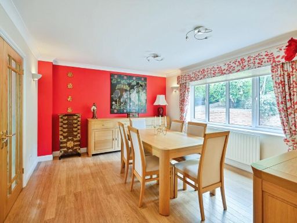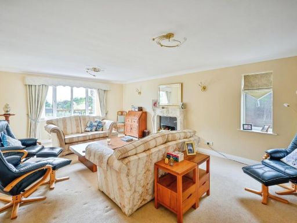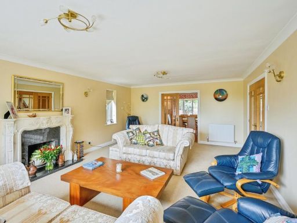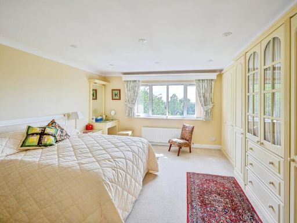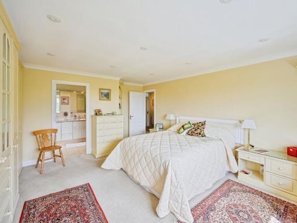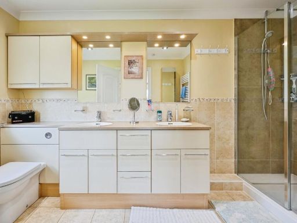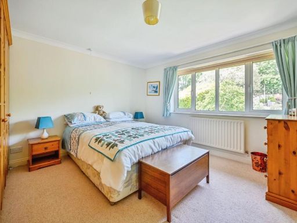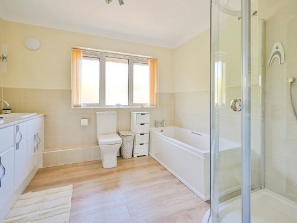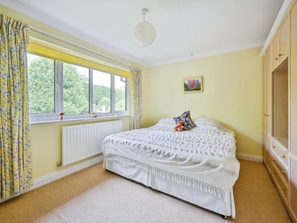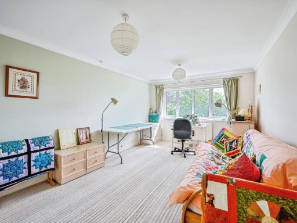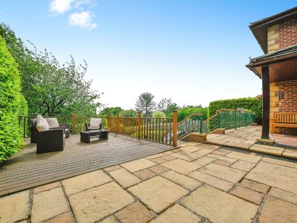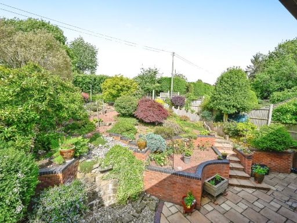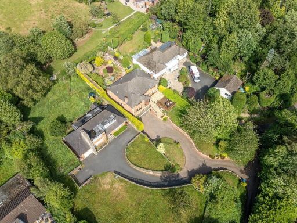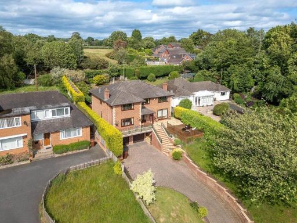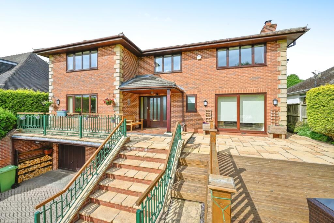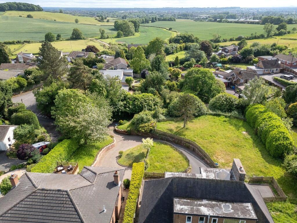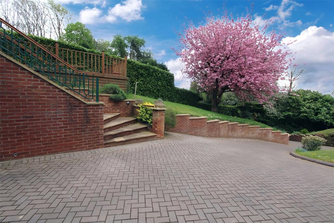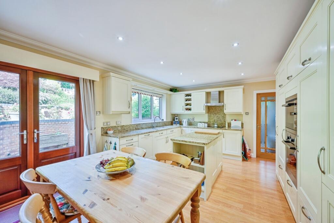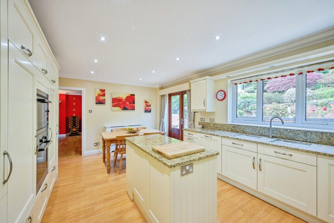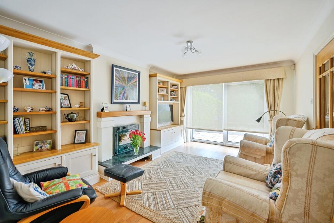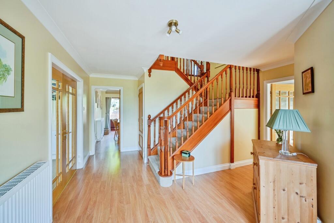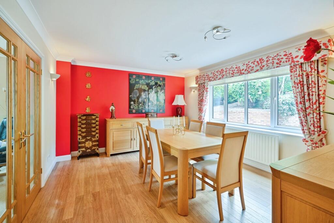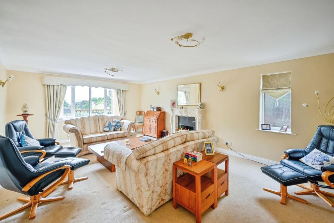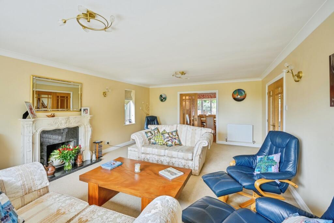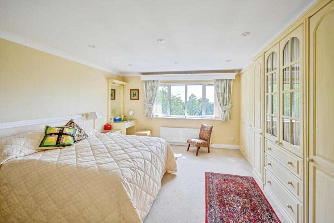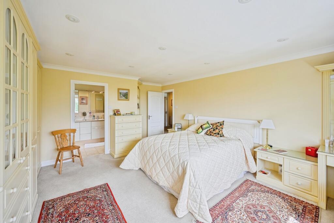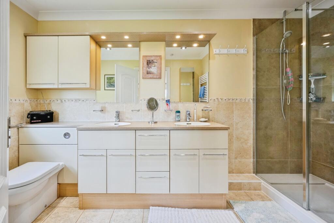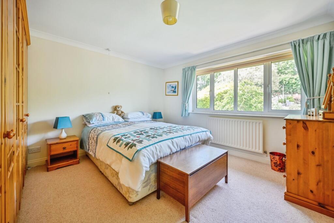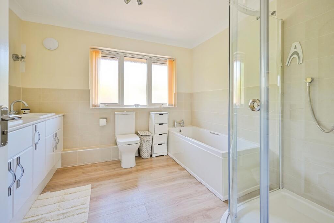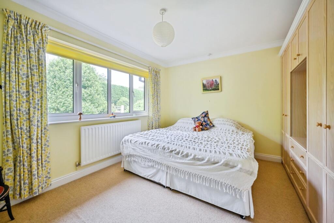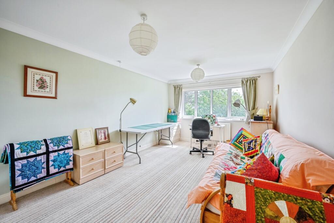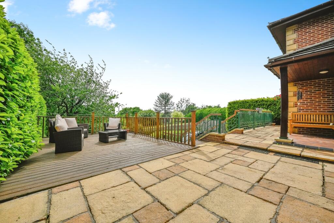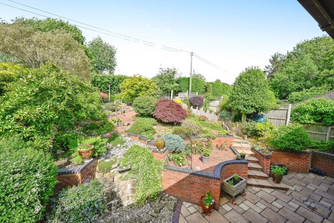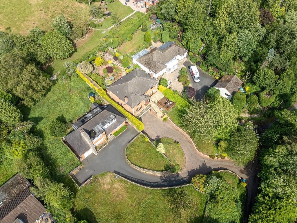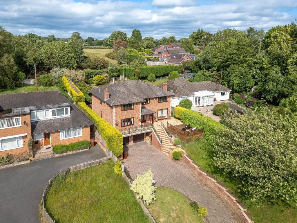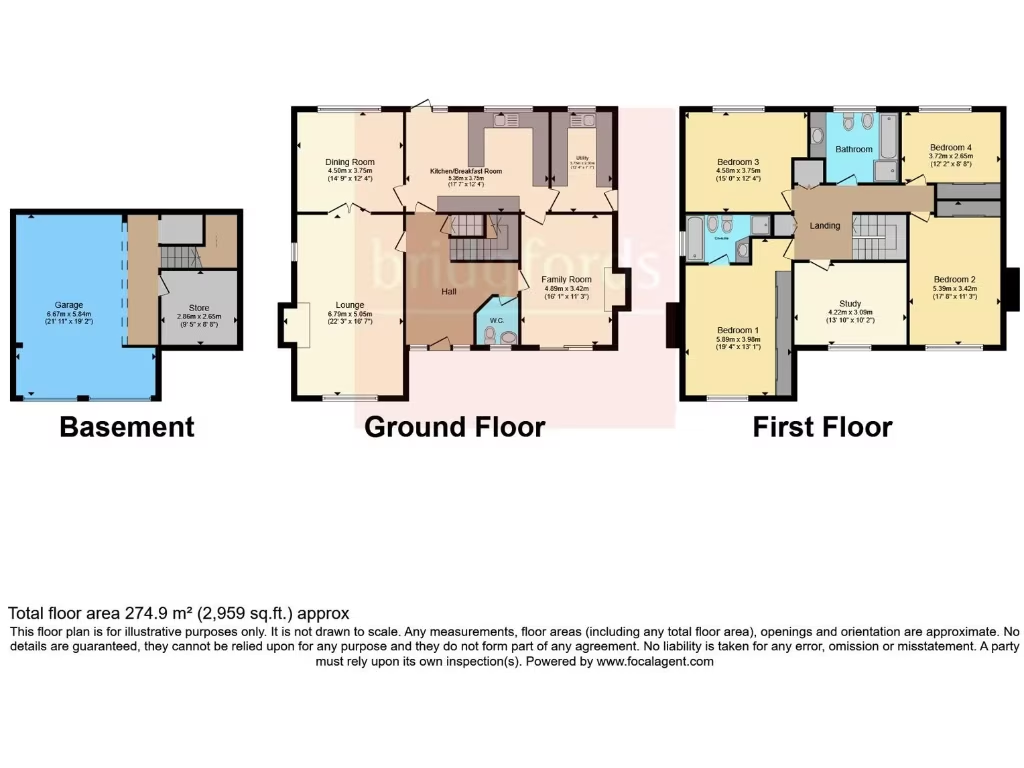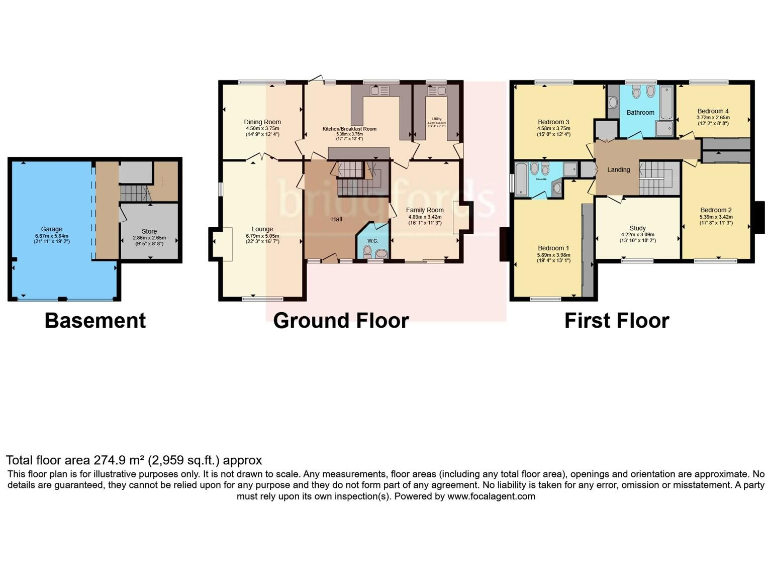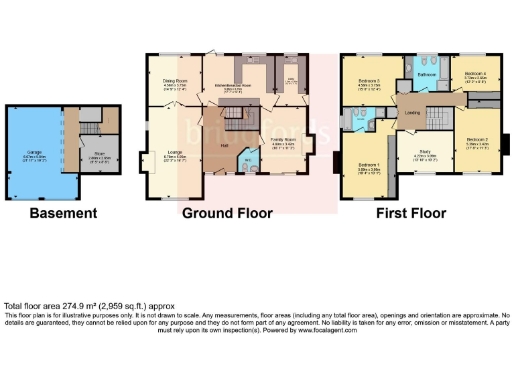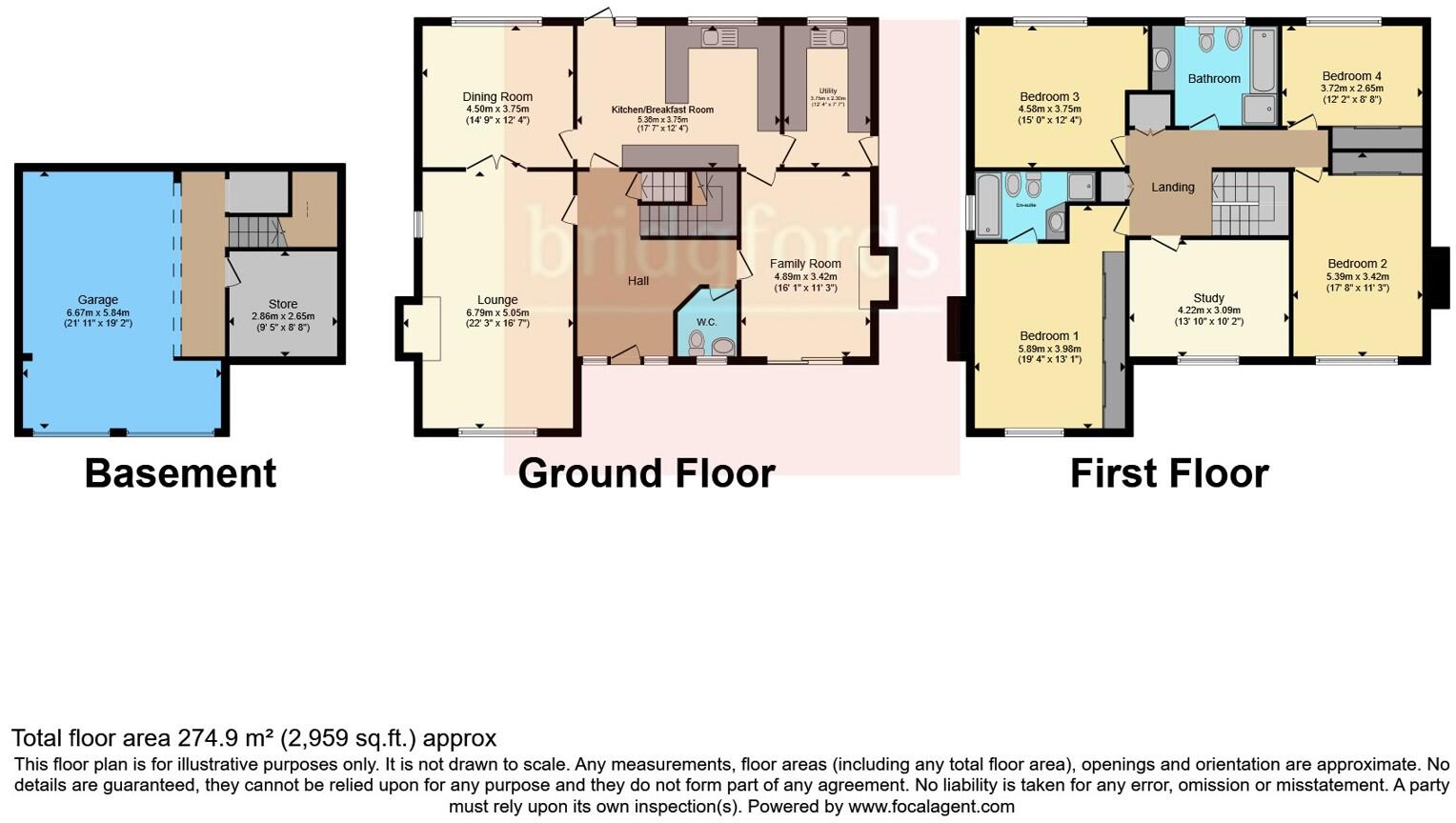Summary - Wilmore Hill Lane, Hopton, Stafford, Staffordshire, ST18 ST18 0AW
5 bed 5 bath Detached
Elevated five‑bed family home on a very large landscaped plot in peaceful Hopton village.
5 bedrooms, 5 bathrooms across circa 2,959 sq ft
Elevated position with far‑reaching village and countryside views
Very large plot with landscaped gardens, terrace and waterfall feature
Extra‑large double garage with storage and fitted bathroom
Three reception rooms plus breakfast kitchen; flexible family layout
LPG boiler (private supply) — potentially higher heating costs
Very slow broadband speeds — may hinder home working
Council tax described as quite expensive
Set on a very large elevated plot in Hopton, this substantial five‑bedroom detached home offers spacious family living with far‑reaching village and countryside views. The split‑level layout includes three reception rooms, a breakfast kitchen, five bedrooms (two with en‑suites) and a large family bathroom — flexible space for families, guests and a home office. Outside, a sweeping block‑paved driveway leads to an integral extra‑large double garage with storage and a fitted bathroom. Landscaped front and rear gardens include a terrace/barbecue area and a tranquil waterfall feature.
Practical details matter: the house is freehold, has double glazing, LPG boiler and radiators (private LPG supply), and approximately 2,959 sq ft of accommodation. Flooding risk is low and the area is very affluent with low crime. Local schools include a highly ranked Church of England primary and good secondary options nearby, making this an attractive village choice for families who want countryside living with easy access to Stafford and the motorway.
Buyers should note several important considerations. Broadband speeds are very slow, which may affect home working or streaming unless upgraded. Heating runs on LPG (not a community supply), which can mean higher running costs than mains gas. Council tax is described as quite expensive. The house sits back from the road with a shared entrance and benefits from well‑maintained gardens, but prospective buyers should view in person to fully appreciate the elevated position and internal layout.
This property suits a family seeking space, village tranquillity and outdoor privacy, plus anyone wanting a large plot with scope for personalization. It’s a rare, substantial detached home in Hopton — best seen in person to appreciate the scale, views and garden setting.
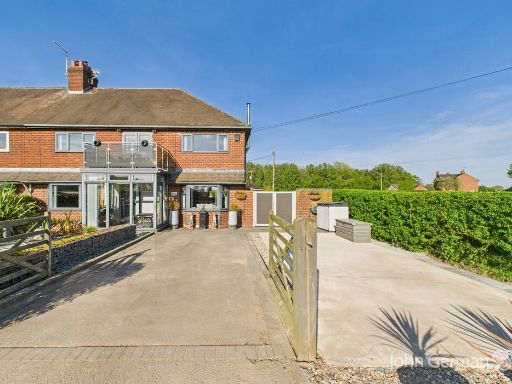 4 bedroom semi-detached house for sale in Deer Park, Hopton, ST18 — £465,000 • 4 bed • 2 bath • 1740 ft²
4 bedroom semi-detached house for sale in Deer Park, Hopton, ST18 — £465,000 • 4 bed • 2 bath • 1740 ft²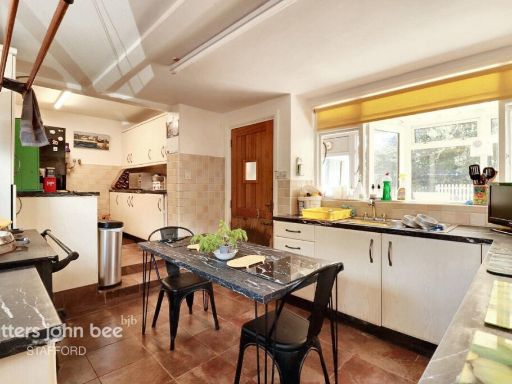 4 bedroom detached bungalow for sale in Hopton, Stafford, ST18 — £575,000 • 4 bed • 2 bath • 1931 ft²
4 bedroom detached bungalow for sale in Hopton, Stafford, ST18 — £575,000 • 4 bed • 2 bath • 1931 ft²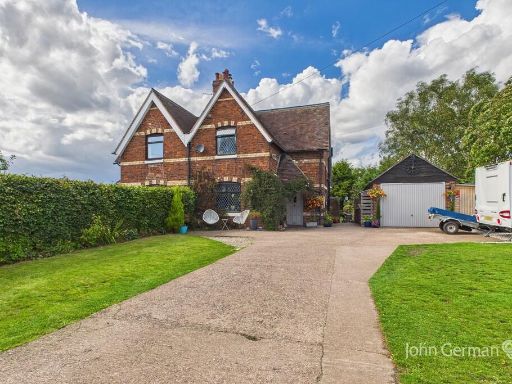 3 bedroom semi-detached house for sale in Sandon Road, Hopton, ST18 — £425,000 • 3 bed • 1 bath • 1475 ft²
3 bedroom semi-detached house for sale in Sandon Road, Hopton, ST18 — £425,000 • 3 bed • 1 bath • 1475 ft²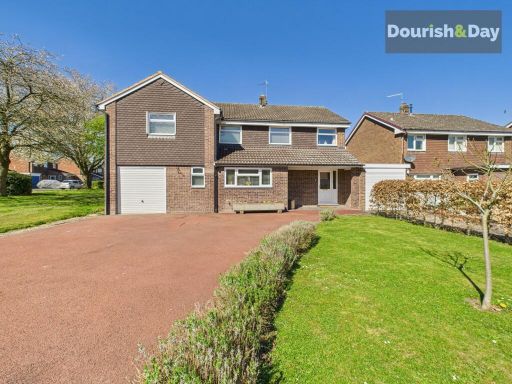 4 bedroom detached house for sale in St. Giles Grove, Haughton, ST18 — £450,000 • 4 bed • 2 bath • 1916 ft²
4 bedroom detached house for sale in St. Giles Grove, Haughton, ST18 — £450,000 • 4 bed • 2 bath • 1916 ft²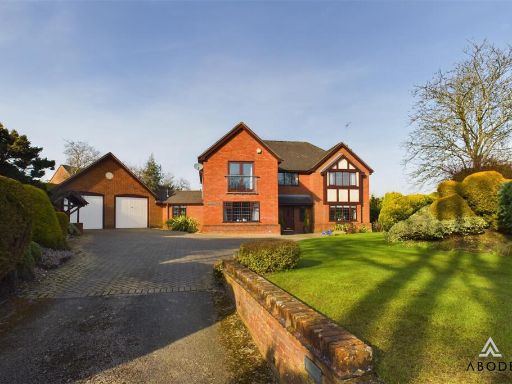 5 bedroom detached house for sale in Sandon Road, Hilderstone, Stone, ST15 — £775,000 • 5 bed • 2 bath • 2882 ft²
5 bedroom detached house for sale in Sandon Road, Hilderstone, Stone, ST15 — £775,000 • 5 bed • 2 bath • 2882 ft²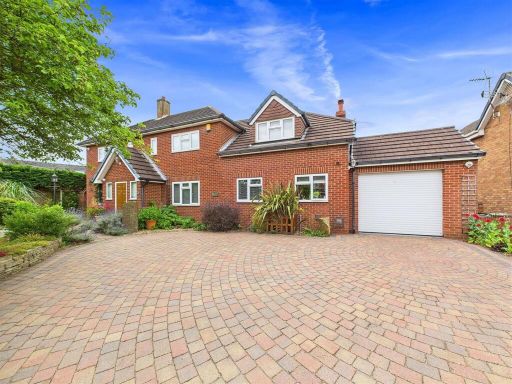 5 bedroom detached house for sale in Long Lane, Fradley, Lichfield, WS13 — £765,000 • 5 bed • 3 bath • 2500 ft²
5 bedroom detached house for sale in Long Lane, Fradley, Lichfield, WS13 — £765,000 • 5 bed • 3 bath • 2500 ft²