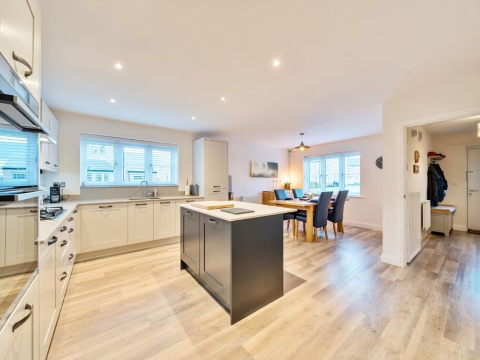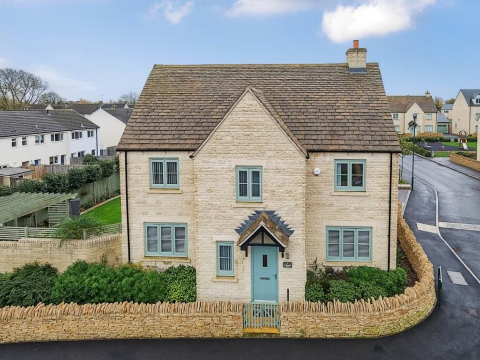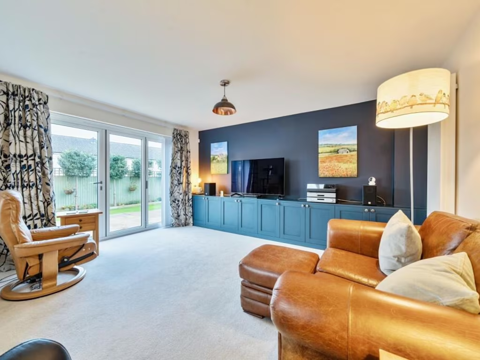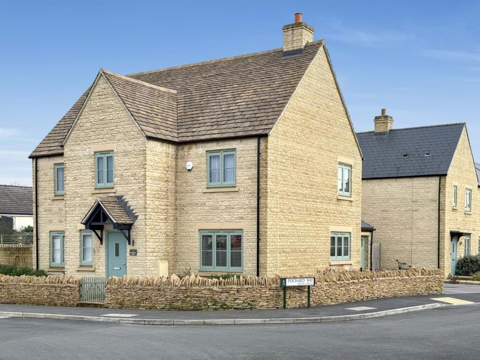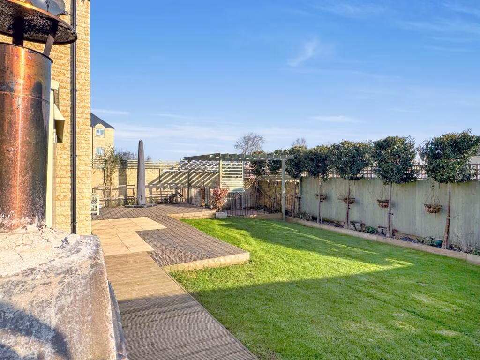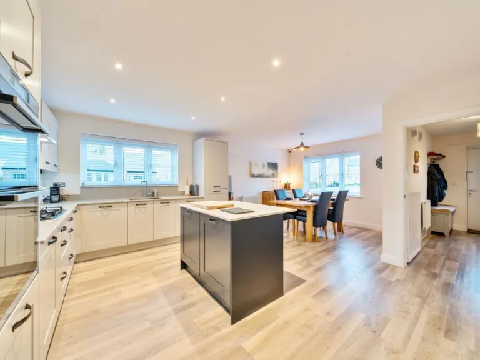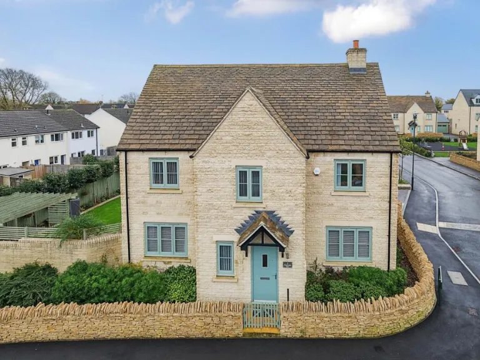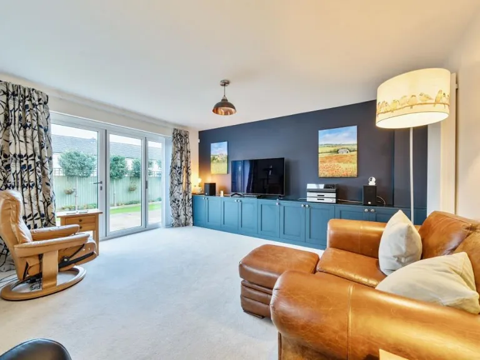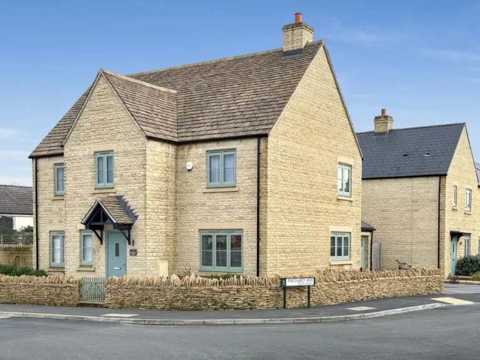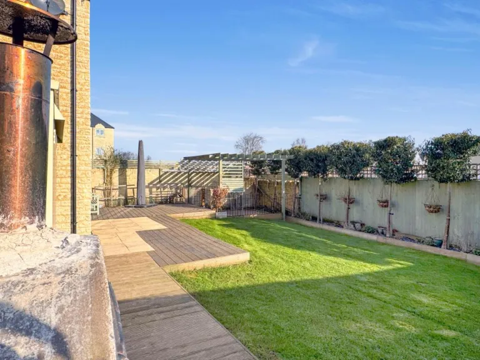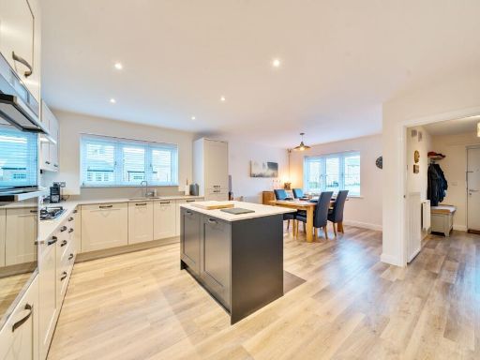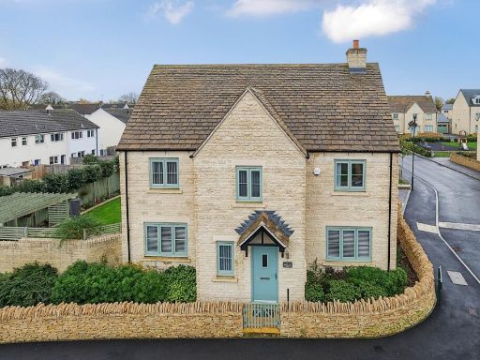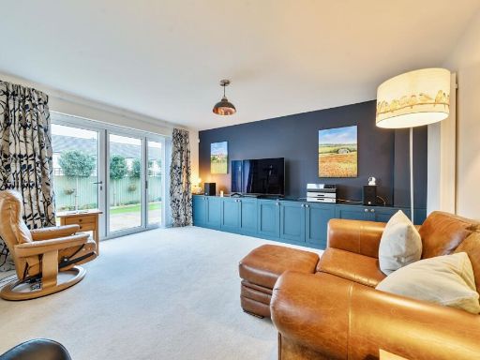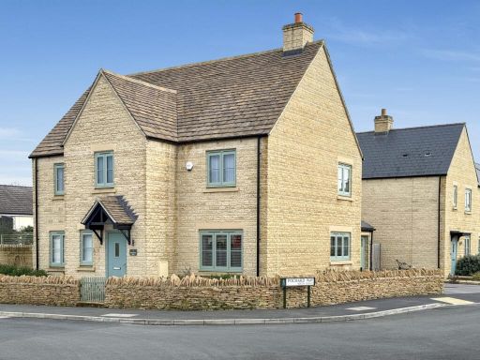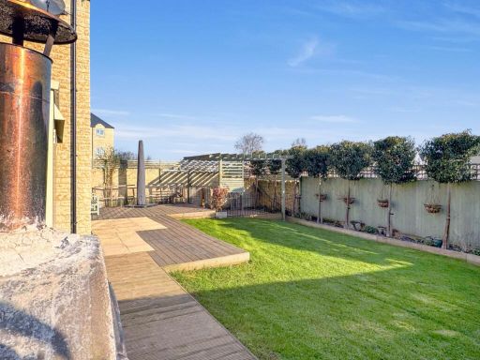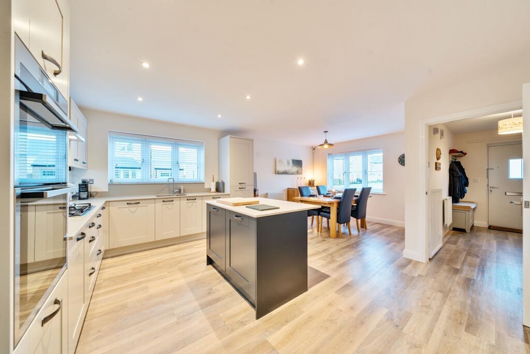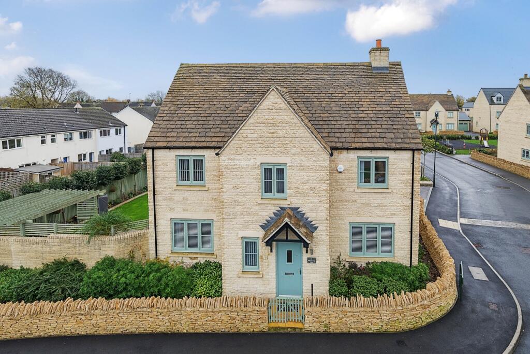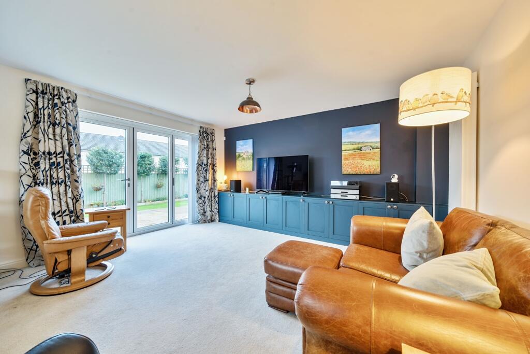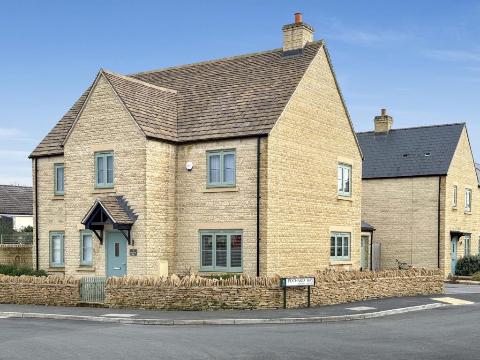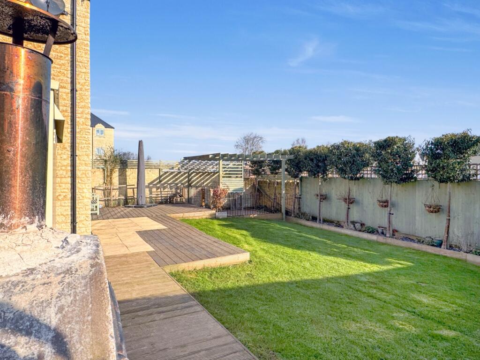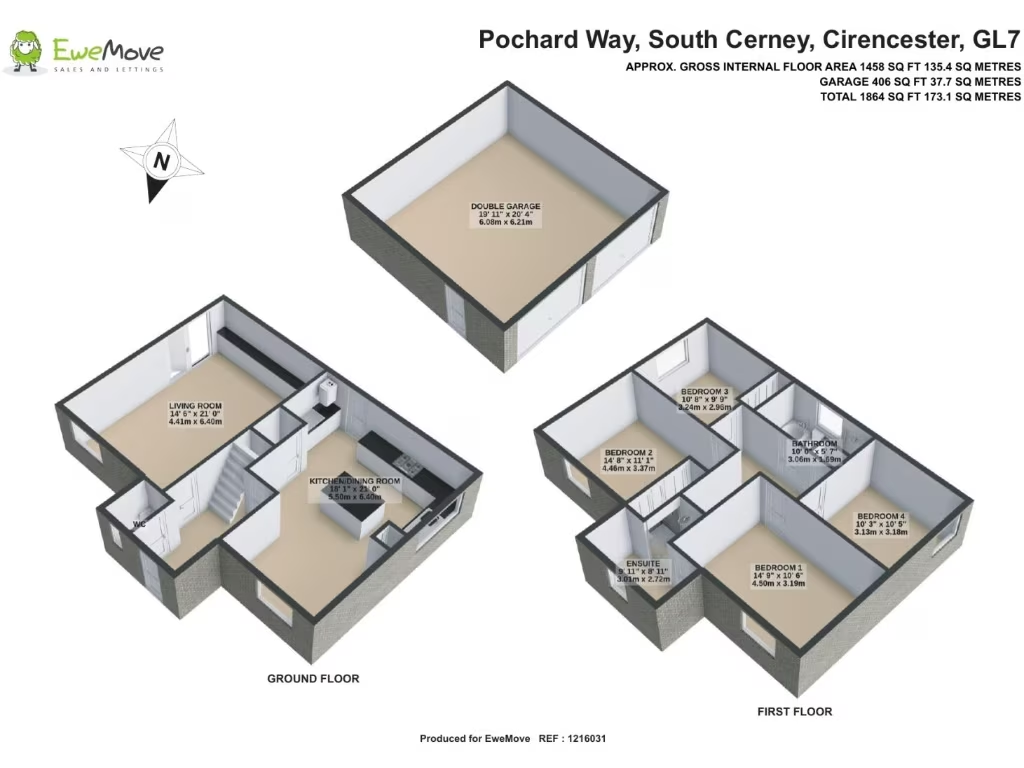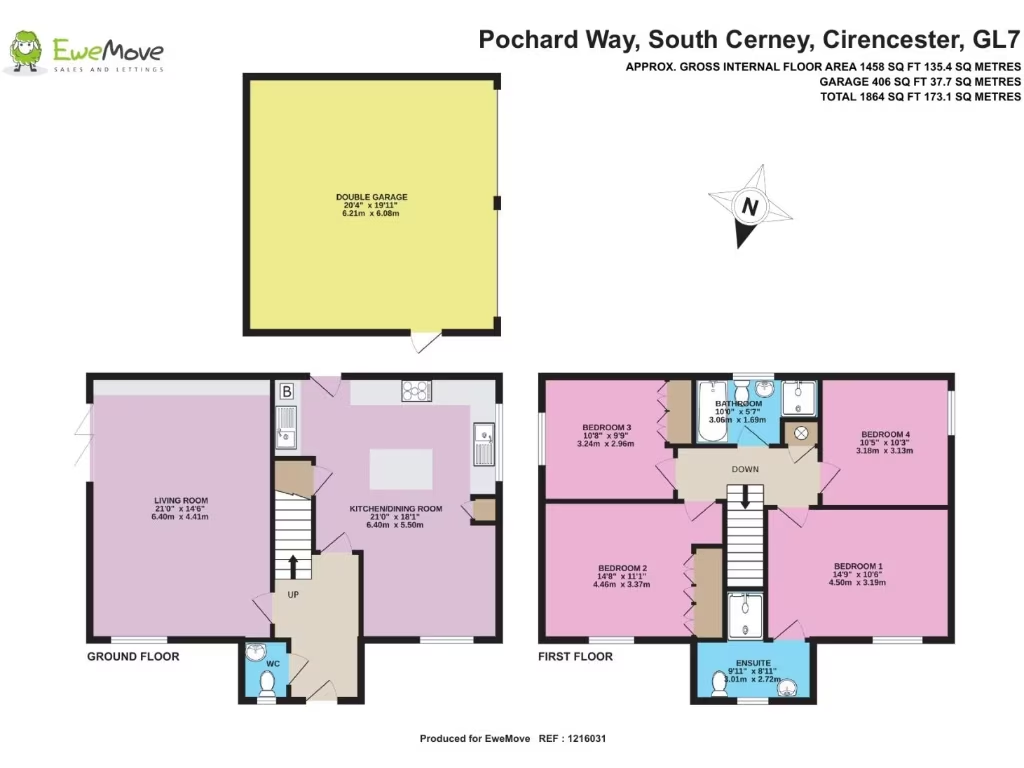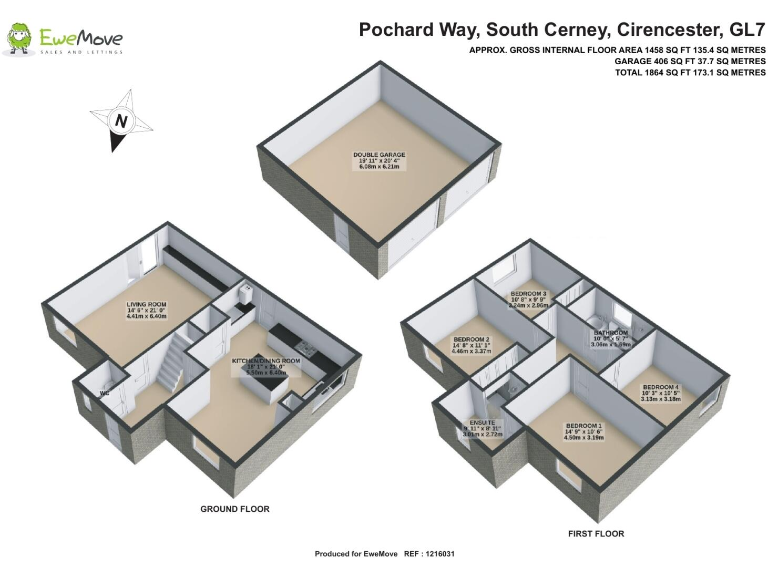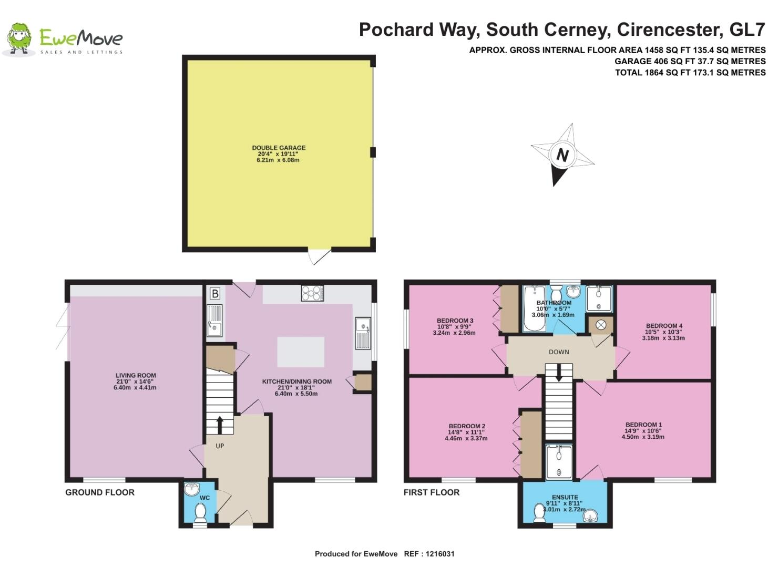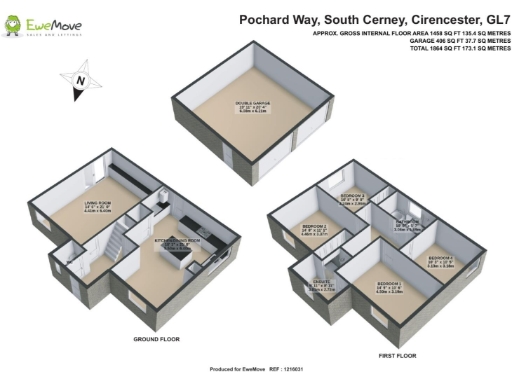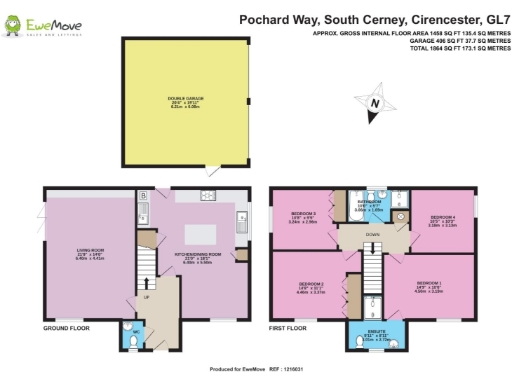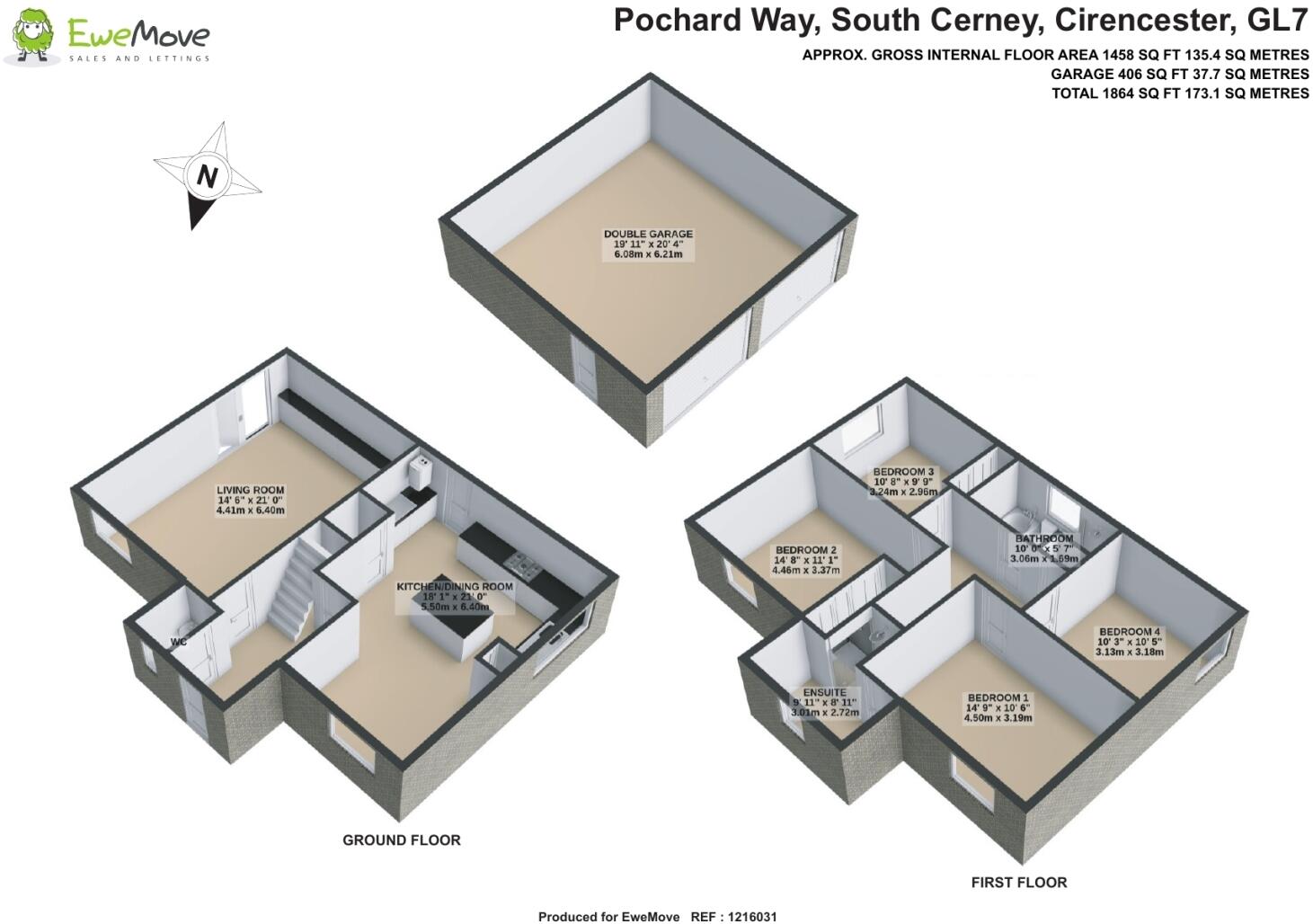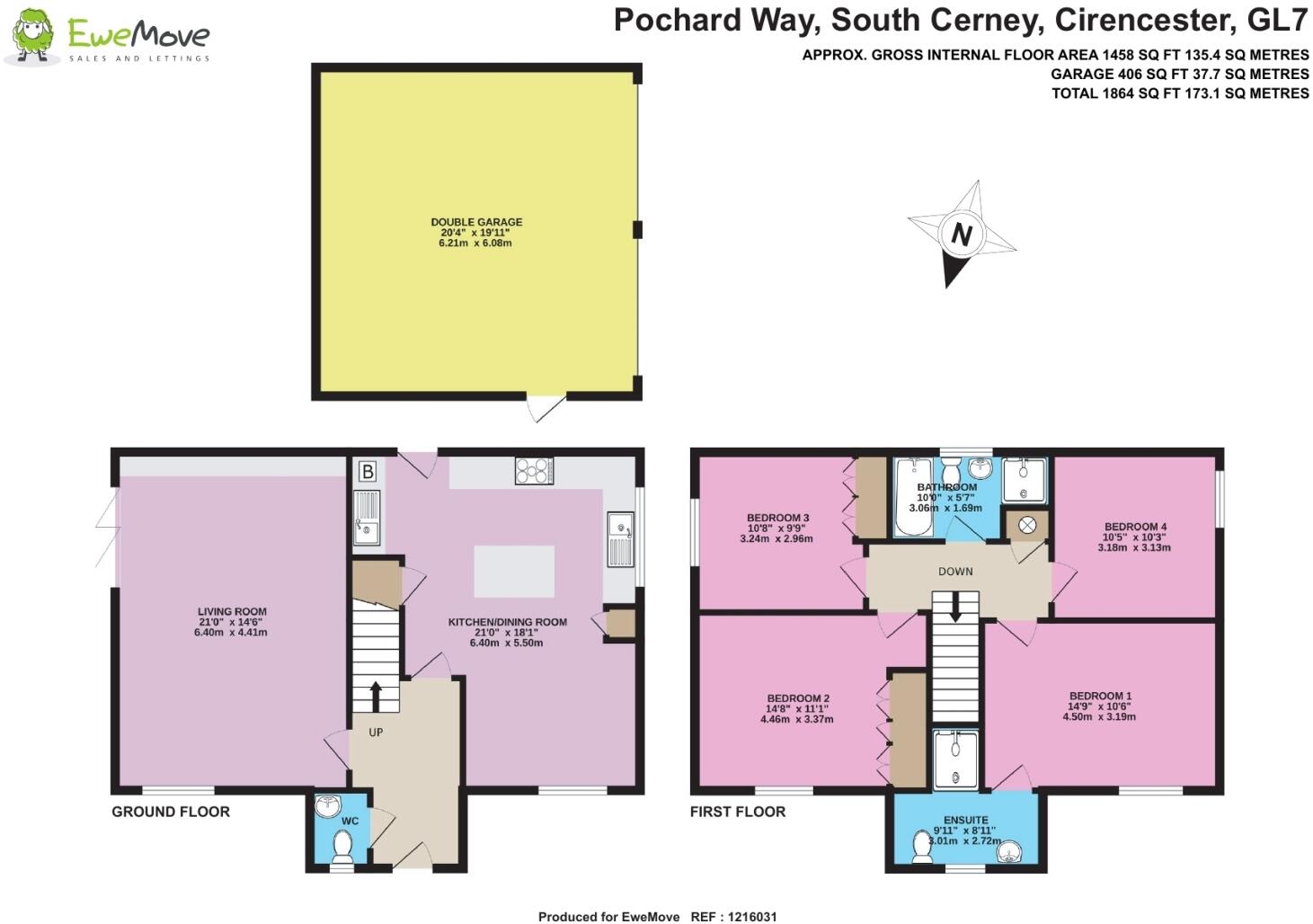Summary - 19 POCHARD WAY, SOUTH CERNEY GL7 5FG
### Key Features:
- 4 Double Bedrooms
- Detached Double Garage
- Large Dual-Aspect Lounge
- Open Plan Kitchen/Dining Room
- Master Bedroom with En Suite Bathroom
- Landscaped Garden with Custom Outdoor Oven
- Approximately 7.5 Years Remaining on NHBC Warranty
- Competitive Pricing at £600,000
Nestled in the tranquil Saxon Meadows of South Cerney, this beautifully designed 4-bedroom detached family home offers both charm and functionality. With ample natural light flooding the spacious dual-aspect lounge, complete with bifold doors that seamlessly connect to the landscaped garden, this home is perfect for both relaxation and entertaining. The open-plan kitchen/dining area is a true centerpiece, inviting family gatherings and culinary creativity.
Each of the four generously sized double bedrooms promises ample space for comfort, with the master benefiting from an en suite for added privacy. The property features a rare double garage, providing exceptional storage and parking options. Set on a desirable corner plot, the outdoor space includes a lovely terrace and custom-built outdoor oven, ideal for summer barbecues.
While the property is appealing, potential buyers should note that there are approximately 7 years left on the NHBC warranty, which could pose challenges when securing a mortgage. The location offers great community living with access to good local amenities and schools, making it an excellent choice for families.
Don't miss your chance to own a stunning piece of South Cerney with these unique features and the potential for future value. Book your viewing today and envision a life of luxury and comfort in this exceptional home!
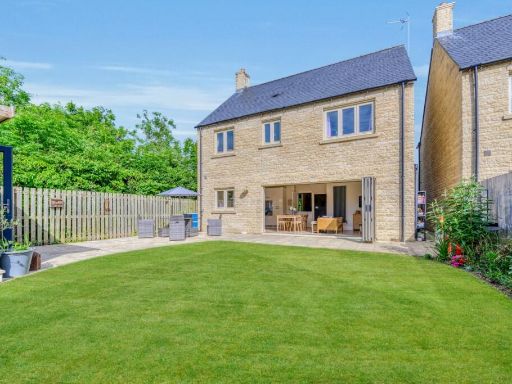 4 bedroom detached house for sale in 23 Nightingale Way, South Cerney, Cirencester, GL7 — £685,000 • 4 bed • 2 bath • 1388 ft²
4 bedroom detached house for sale in 23 Nightingale Way, South Cerney, Cirencester, GL7 — £685,000 • 4 bed • 2 bath • 1388 ft²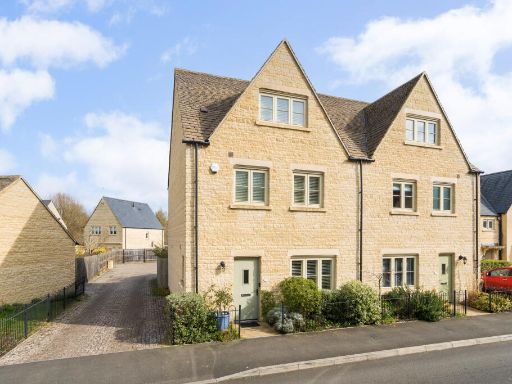 4 bedroom semi-detached house for sale in South Cerney, Cirencester, GL7 — £570,000 • 4 bed • 2 bath • 1378 ft²
4 bedroom semi-detached house for sale in South Cerney, Cirencester, GL7 — £570,000 • 4 bed • 2 bath • 1378 ft²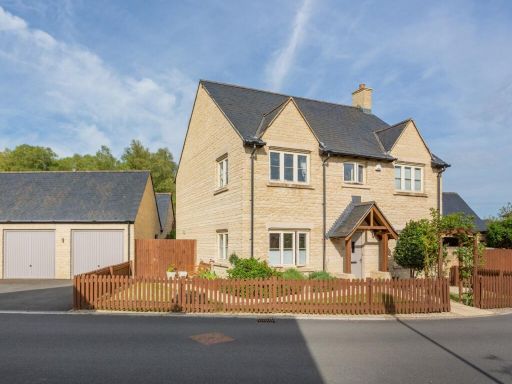 4 bedroom detached house for sale in Teal Way, South Cerney, Cirencester, Gloucestershire, GL7 — £750,000 • 4 bed • 2 bath • 1510 ft²
4 bedroom detached house for sale in Teal Way, South Cerney, Cirencester, Gloucestershire, GL7 — £750,000 • 4 bed • 2 bath • 1510 ft²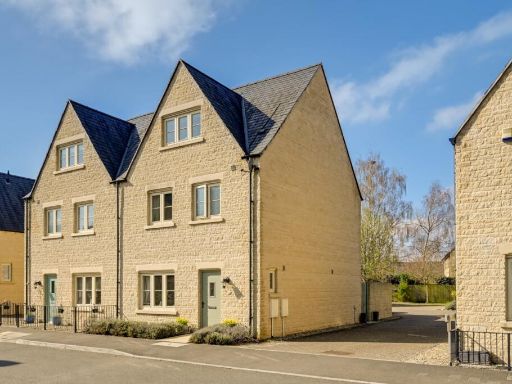 4 bedroom semi-detached house for sale in Nightingale Way, South Cerney, GL7 — £550,000 • 4 bed • 2 bath • 1353 ft²
4 bedroom semi-detached house for sale in Nightingale Way, South Cerney, GL7 — £550,000 • 4 bed • 2 bath • 1353 ft²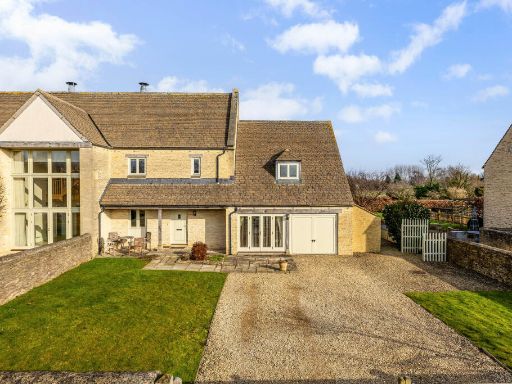 3 bedroom semi-detached house for sale in Somerford Keynes, Cirencester, GL7 — £900,000 • 3 bed • 2 bath • 2019 ft²
3 bedroom semi-detached house for sale in Somerford Keynes, Cirencester, GL7 — £900,000 • 3 bed • 2 bath • 2019 ft²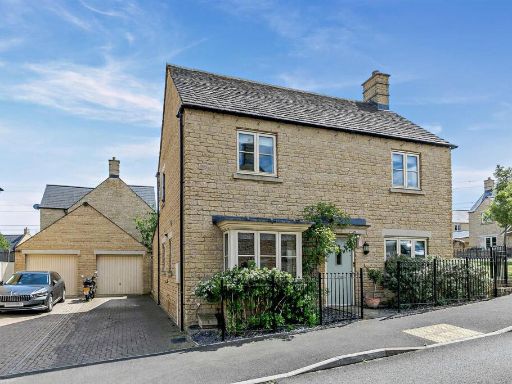 4 bedroom detached house for sale in Spire View, Cirencester, GL7 — £595,000 • 4 bed • 2 bath • 1443 ft²
4 bedroom detached house for sale in Spire View, Cirencester, GL7 — £595,000 • 4 bed • 2 bath • 1443 ft²
