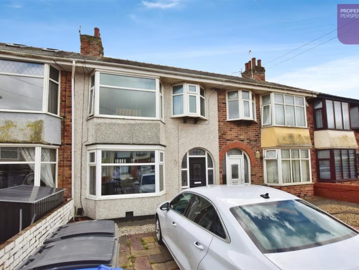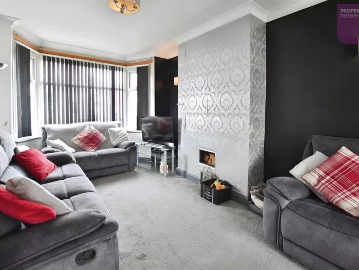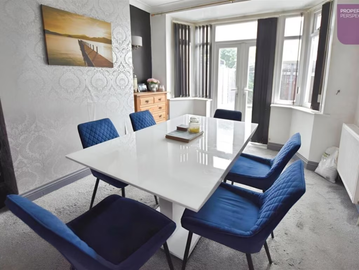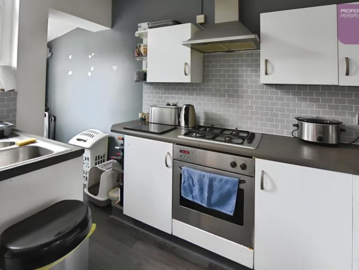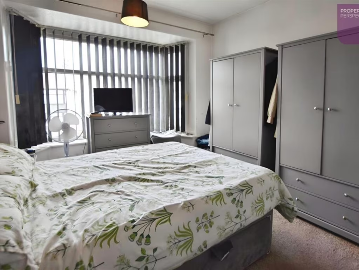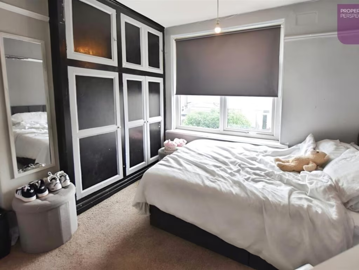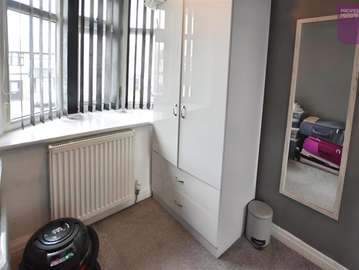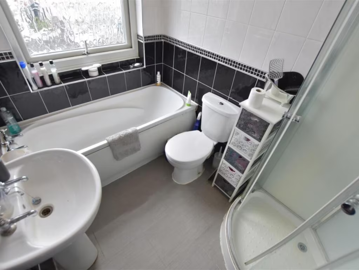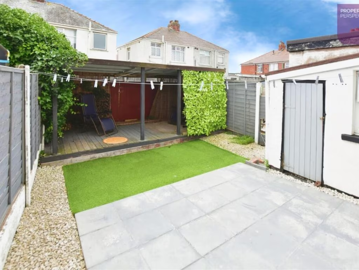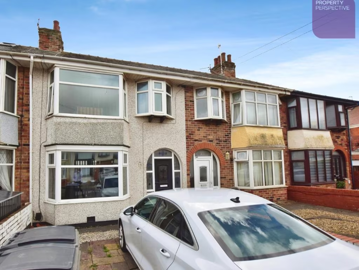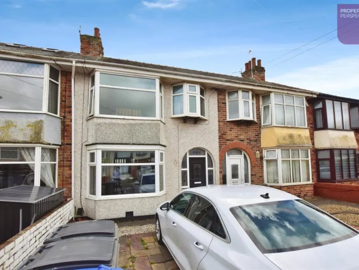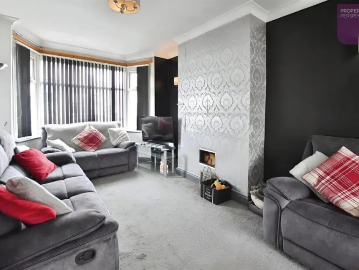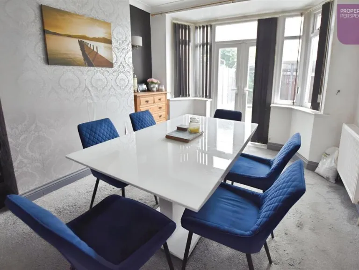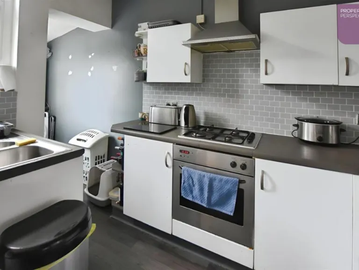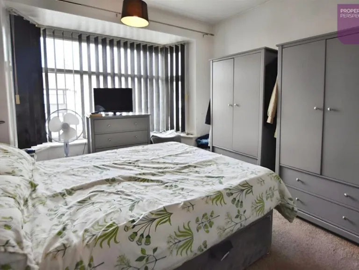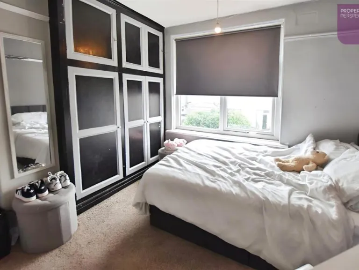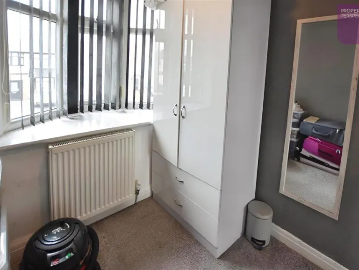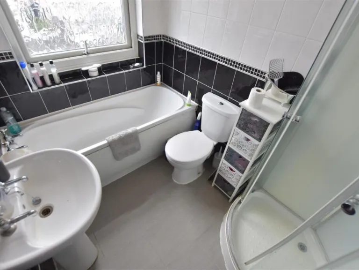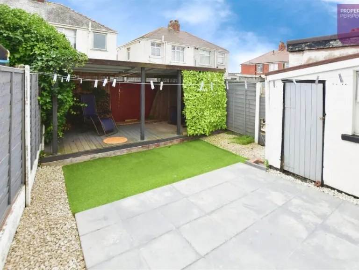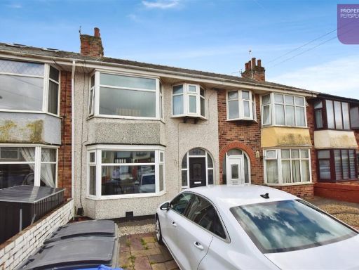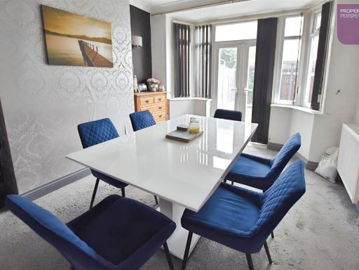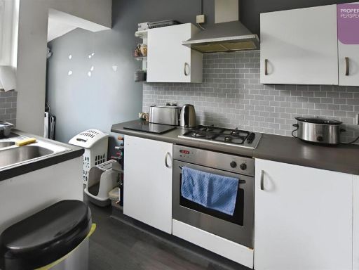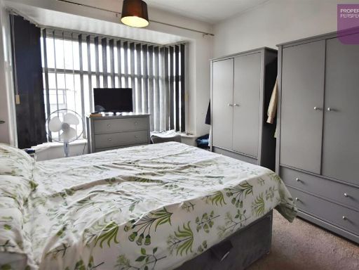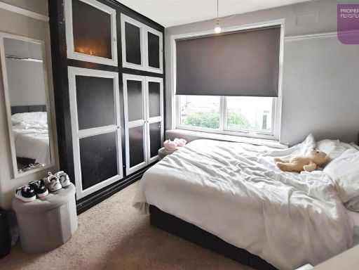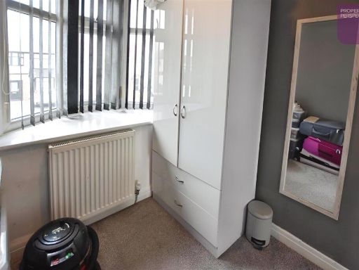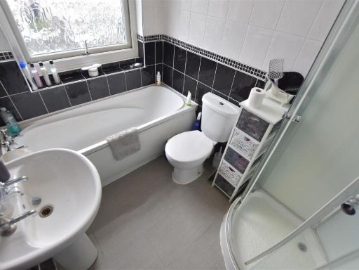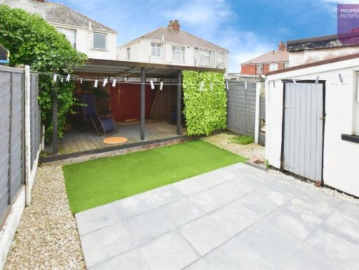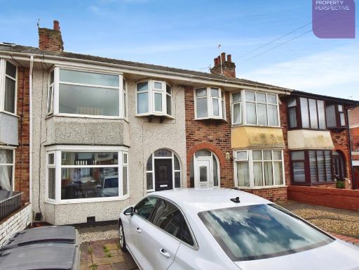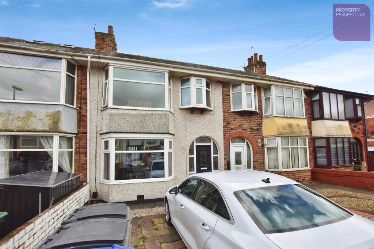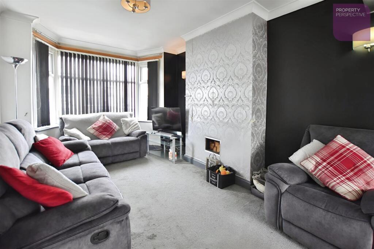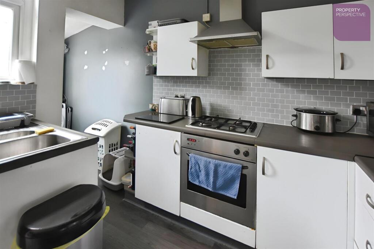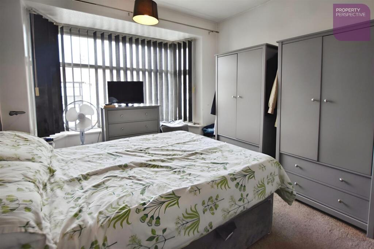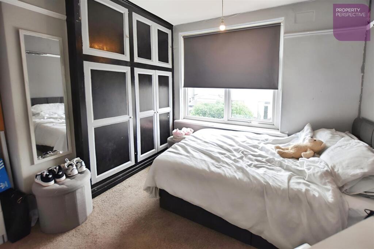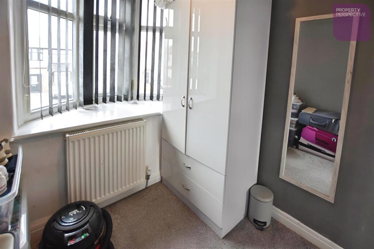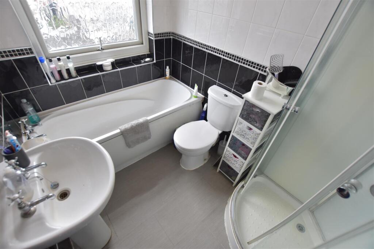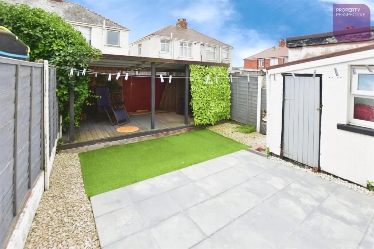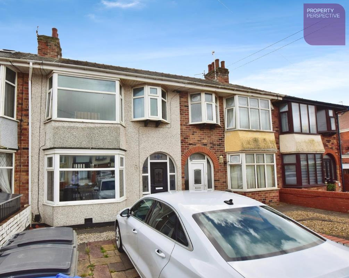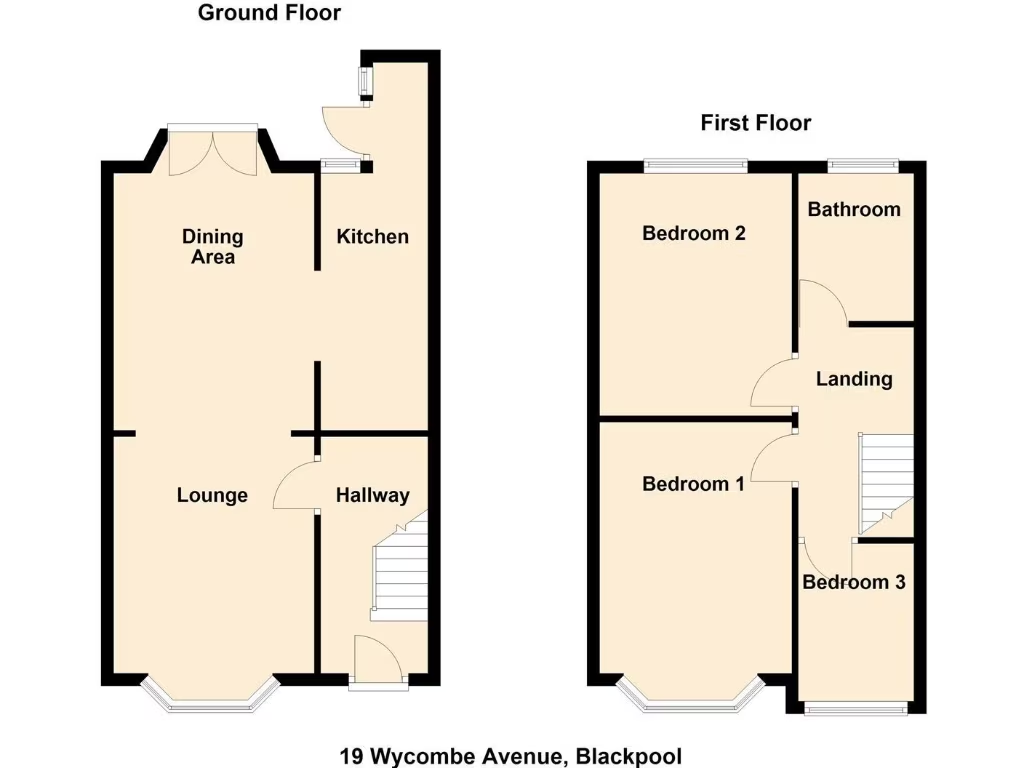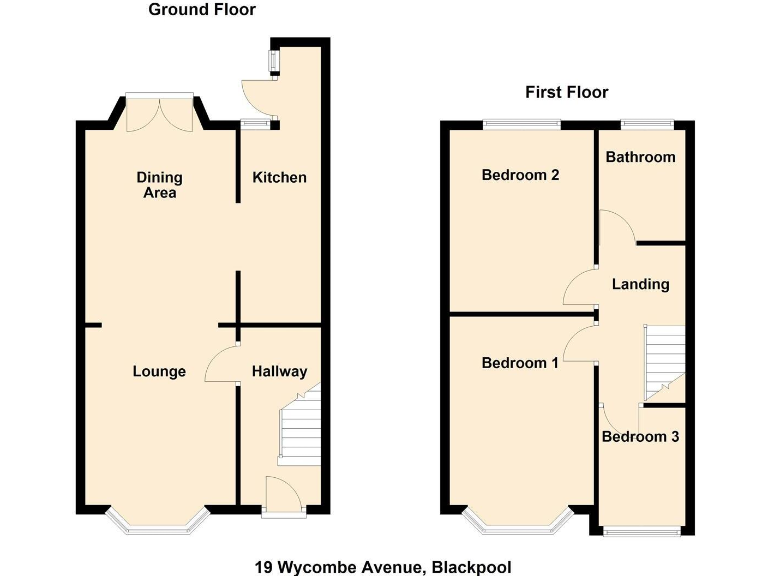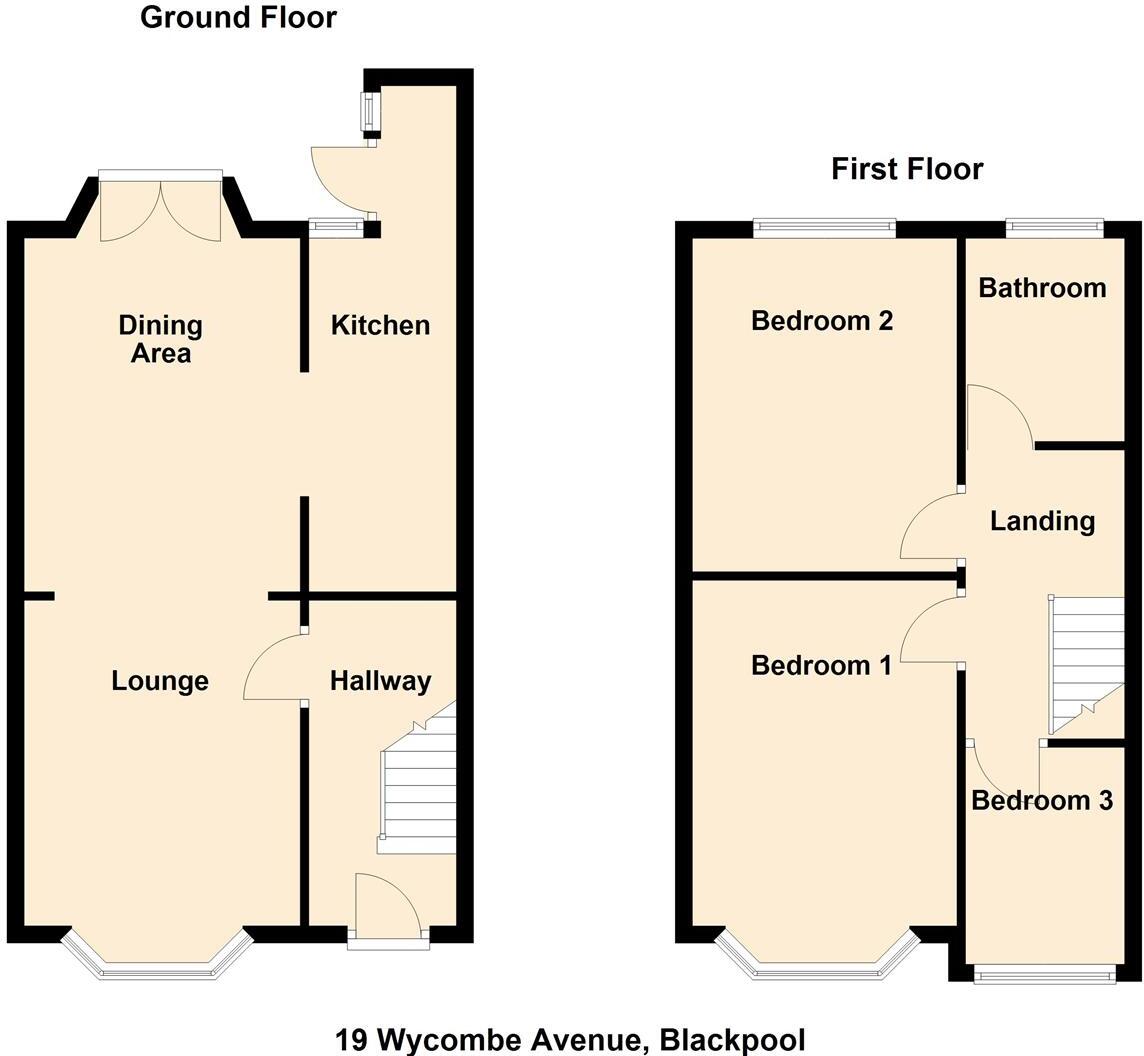Summary - 19 WYCOMBE AVENUE BLACKPOOL FY4 1LU
3 bed 1 bath Terraced
Move-in ready three-bed with parking and gardens, close to schools and transport.
- Three bedrooms and contemporary family bathroom
- Modern fitted kitchen with integrated oven, hob and hood
- French doors from dining area to rear garden
- Walk-in bay windows to lounge and main bedroom
- Off-street parking and well-presented front and rear gardens
- Freehold tenure; council tax Band B (relatively cheap)
- Built 1930–1949; cavity walls assumed uninsulated (energy upgrades advised)
- Small plot and modest room sizes for some buyers
This three-bedroom mid-terrace on Wycombe Avenue offers straightforward family living with ready-to-use accommodation and useful outside space. The ground floor has a walk-in bay lounge, separate dining area with French doors, and a modern fitted kitchen with integrated oven, hob and hood. Upstairs are three bedrooms and a contemporary family bathroom.
Practical benefits include off-street parking, well-presented front and rear gardens, mains gas central heating and uPVC double glazing installed after 2002. The home is freehold, of average overall size (approx. 829 sq ft) and sits within easy reach of local shops, transport links and several OFSTED-rated Good schools.
Buyers should note a small plot size and that the house was constructed 1930–1949 with cavity walls assumed to lack added insulation; energy-efficiency improvements are likely to be beneficial. The area scores as deprived overall and has average crime levels, though broadband and mobile signals are strong. This property suits families seeking a move-in-ready terraced home with scope for targeted improvements to lower running costs.
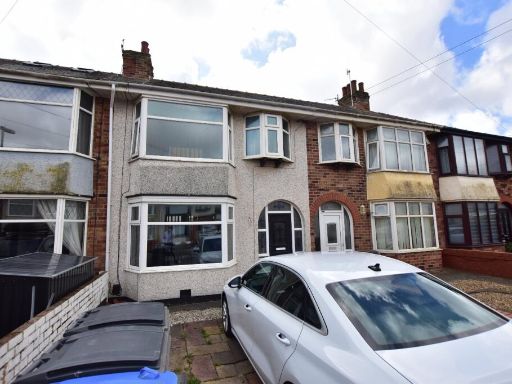 3 bedroom terraced house for sale in Wycombe Avenue, Blackpool, Lancashire, FY4 — £119,500 • 3 bed • 1 bath • 829 ft²
3 bedroom terraced house for sale in Wycombe Avenue, Blackpool, Lancashire, FY4 — £119,500 • 3 bed • 1 bath • 829 ft²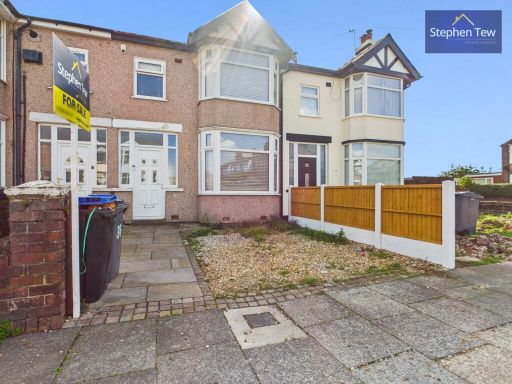 3 bedroom terraced house for sale in Keasden Avenue, Blackpool, FY4 — £150,000 • 3 bed • 1 bath • 1227 ft²
3 bedroom terraced house for sale in Keasden Avenue, Blackpool, FY4 — £150,000 • 3 bed • 1 bath • 1227 ft²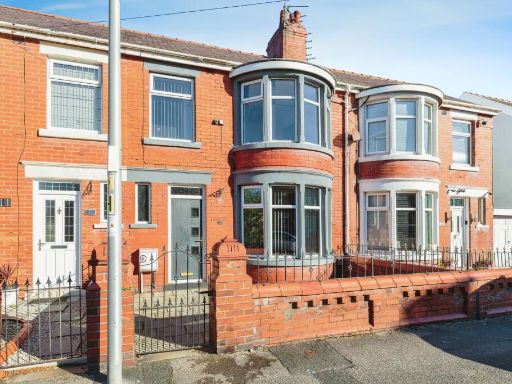 3 bedroom terraced house for sale in Orkney Road, Blackpool, Lancashire, FY1 — £155,000 • 3 bed • 1 bath • 910 ft²
3 bedroom terraced house for sale in Orkney Road, Blackpool, Lancashire, FY1 — £155,000 • 3 bed • 1 bath • 910 ft²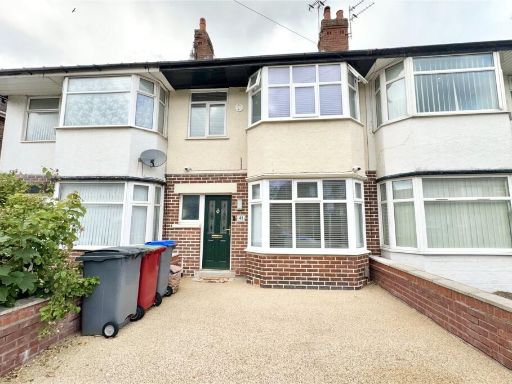 3 bedroom terraced house for sale in Baines Avenue, Blackpool, Lancashire, FY3 — £135,000 • 3 bed • 1 bath • 719 ft²
3 bedroom terraced house for sale in Baines Avenue, Blackpool, Lancashire, FY3 — £135,000 • 3 bed • 1 bath • 719 ft²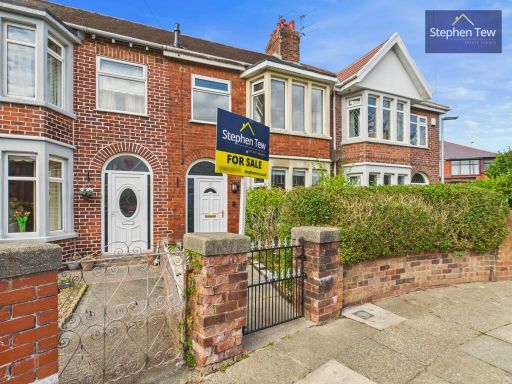 3 bedroom terraced house for sale in Baldwin Grove, Blackpool, FY1 — £145,000 • 3 bed • 1 bath • 893 ft²
3 bedroom terraced house for sale in Baldwin Grove, Blackpool, FY1 — £145,000 • 3 bed • 1 bath • 893 ft²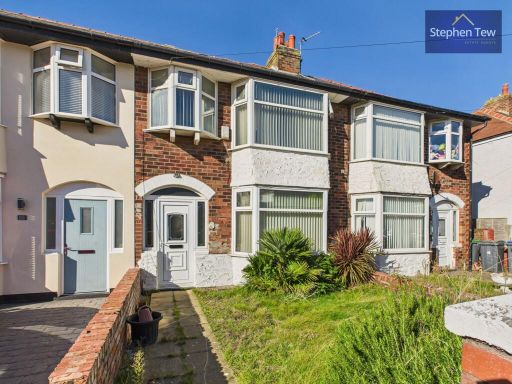 3 bedroom terraced house for sale in Babbacombe Avenue, Blackpool, FY4 — £110,000 • 3 bed • 1 bath • 753 ft²
3 bedroom terraced house for sale in Babbacombe Avenue, Blackpool, FY4 — £110,000 • 3 bed • 1 bath • 753 ft²