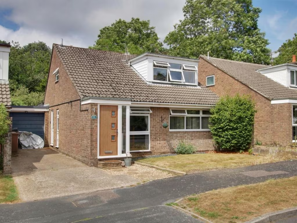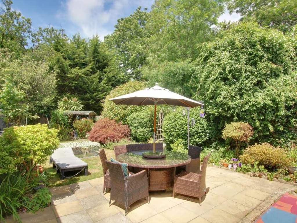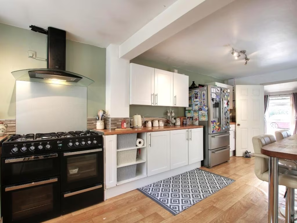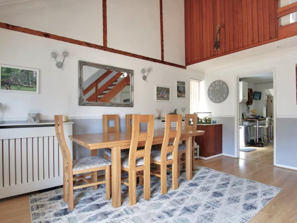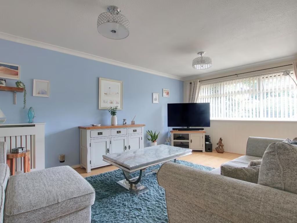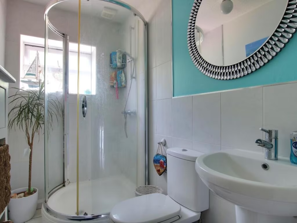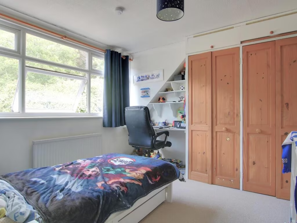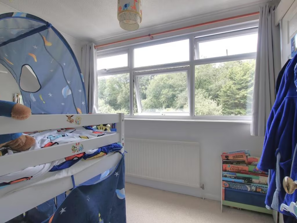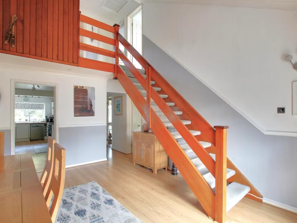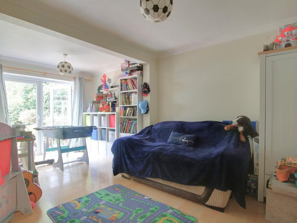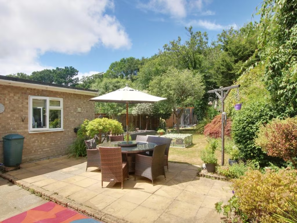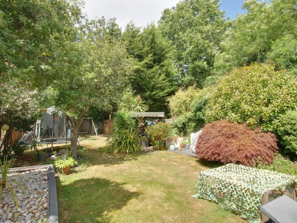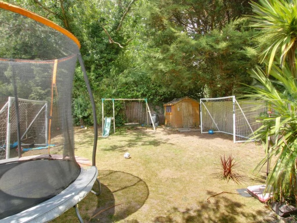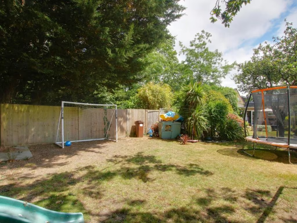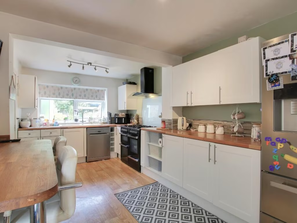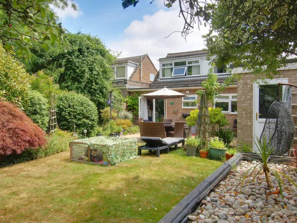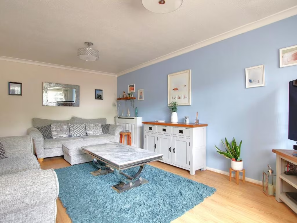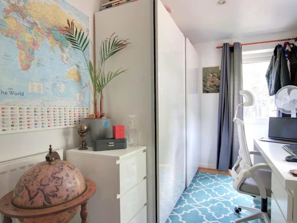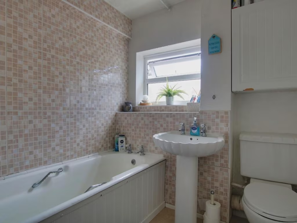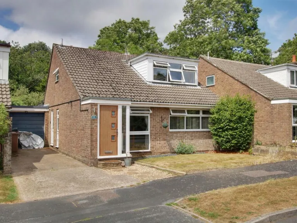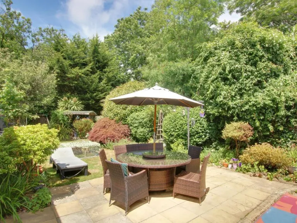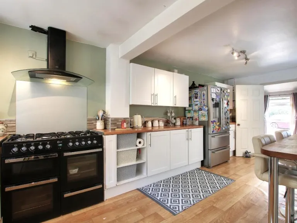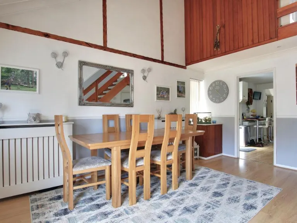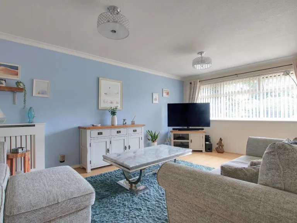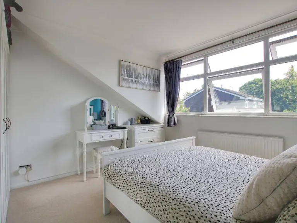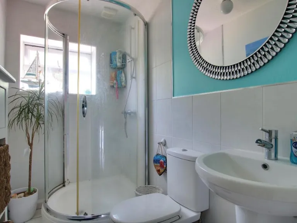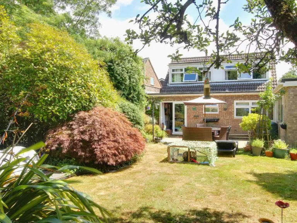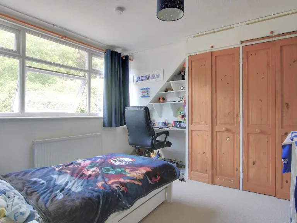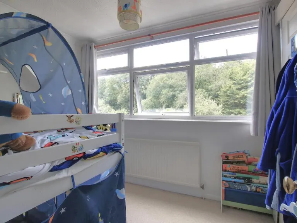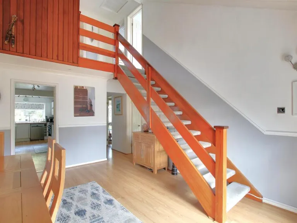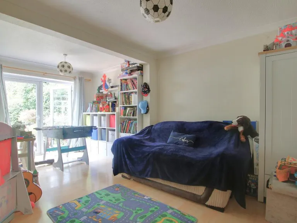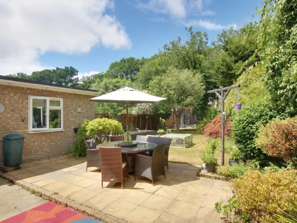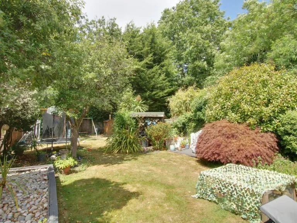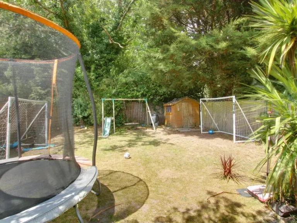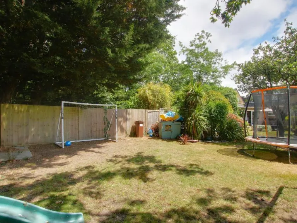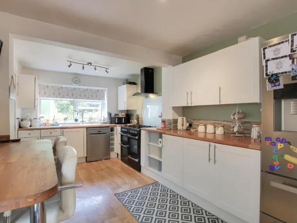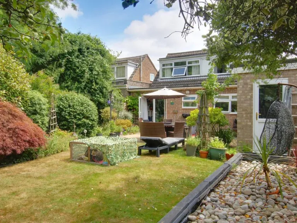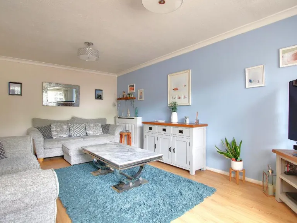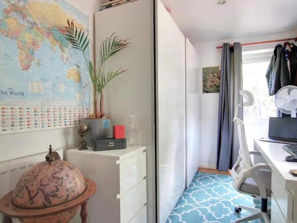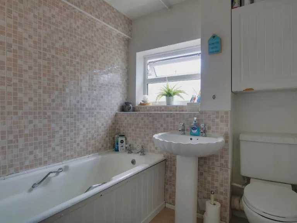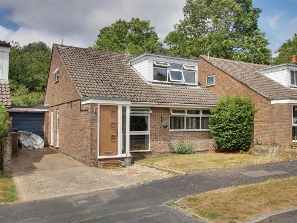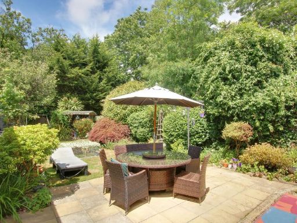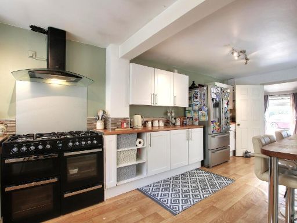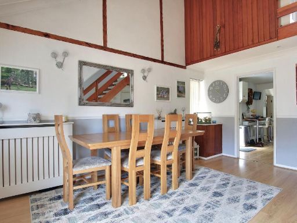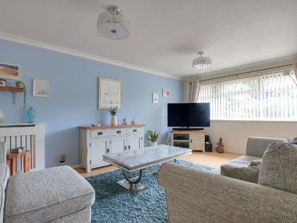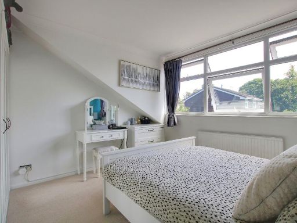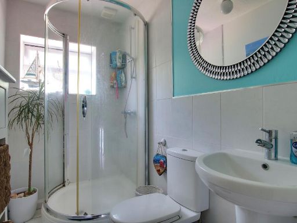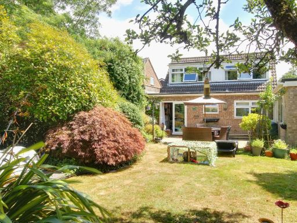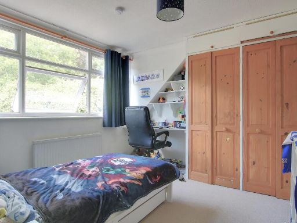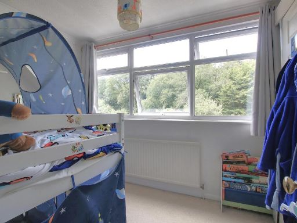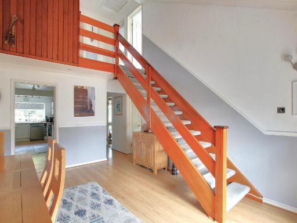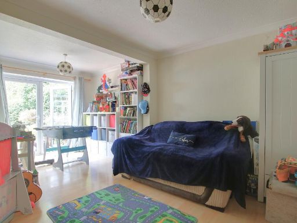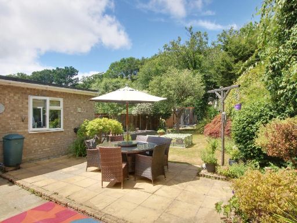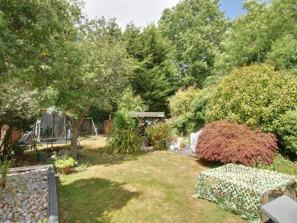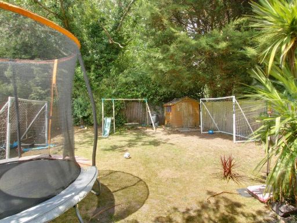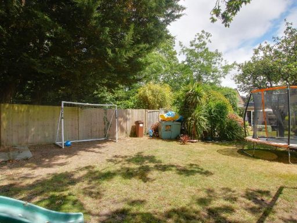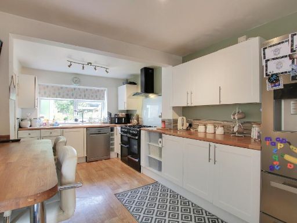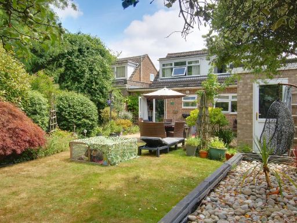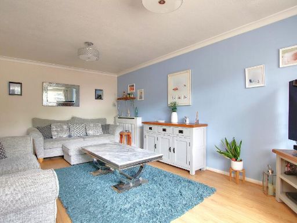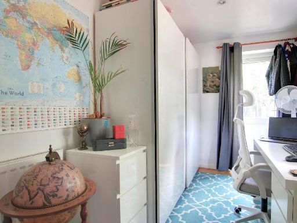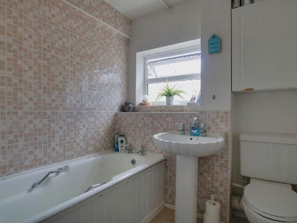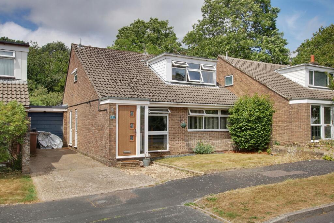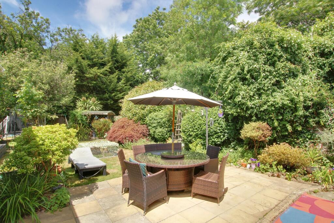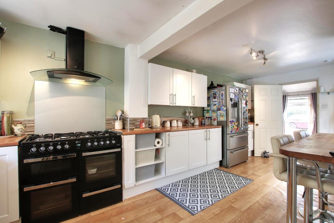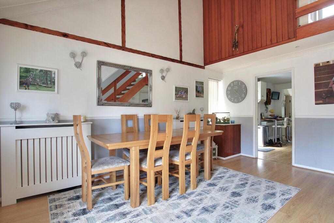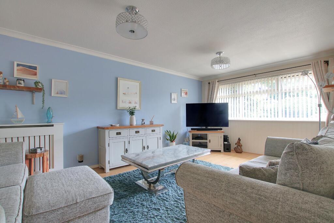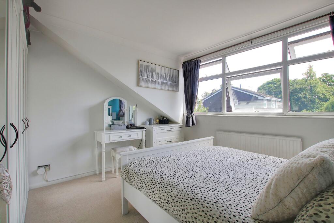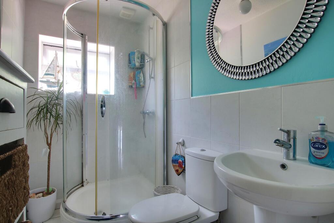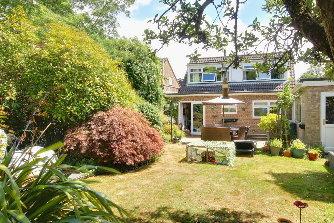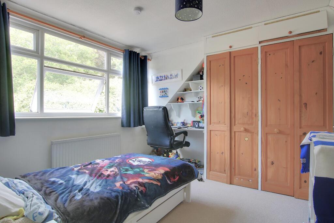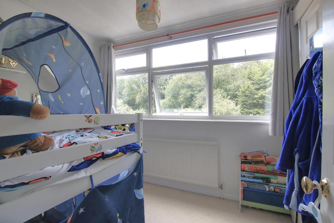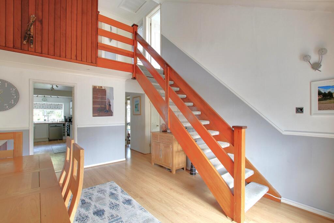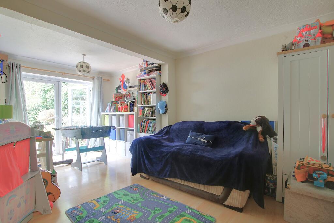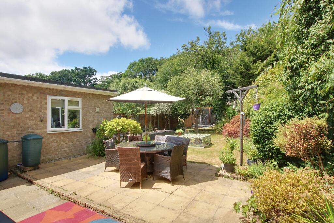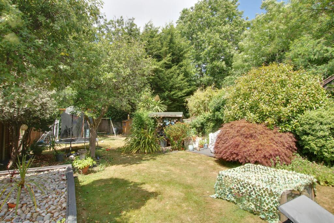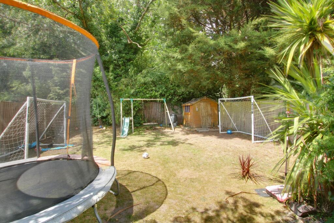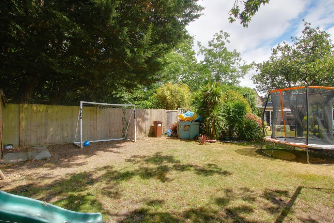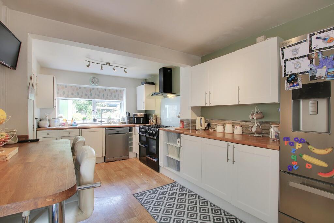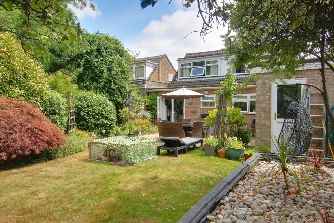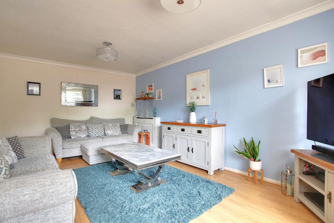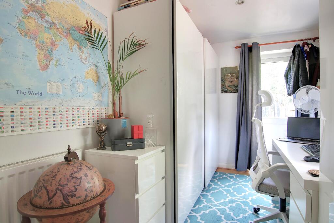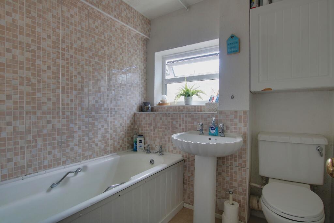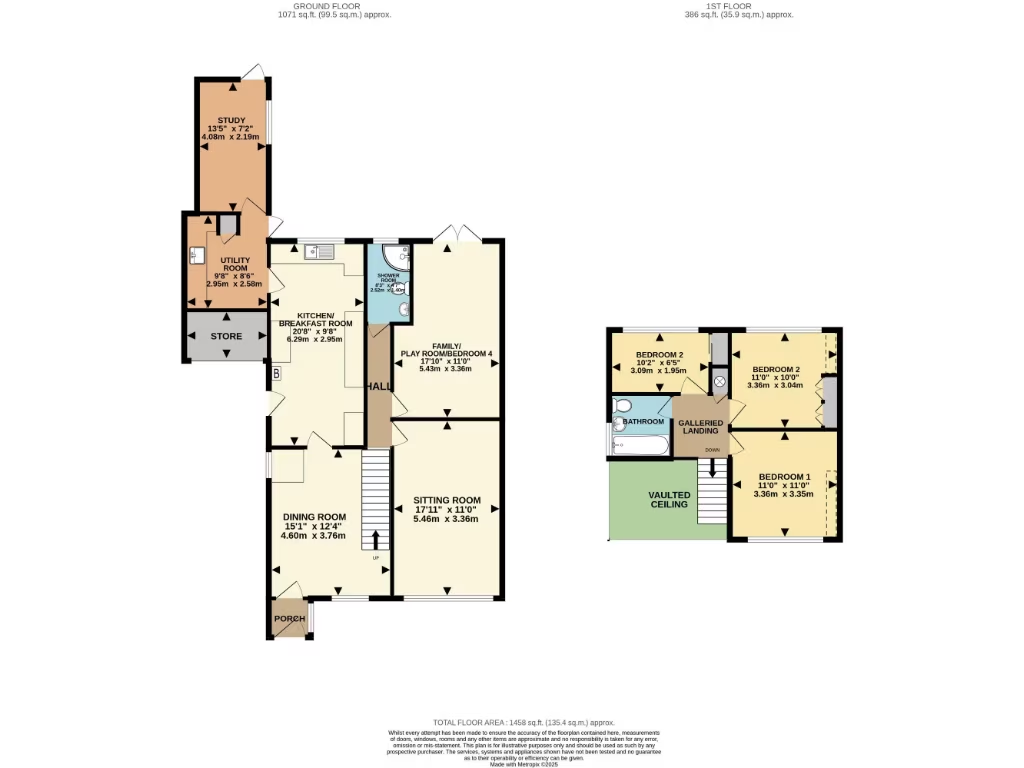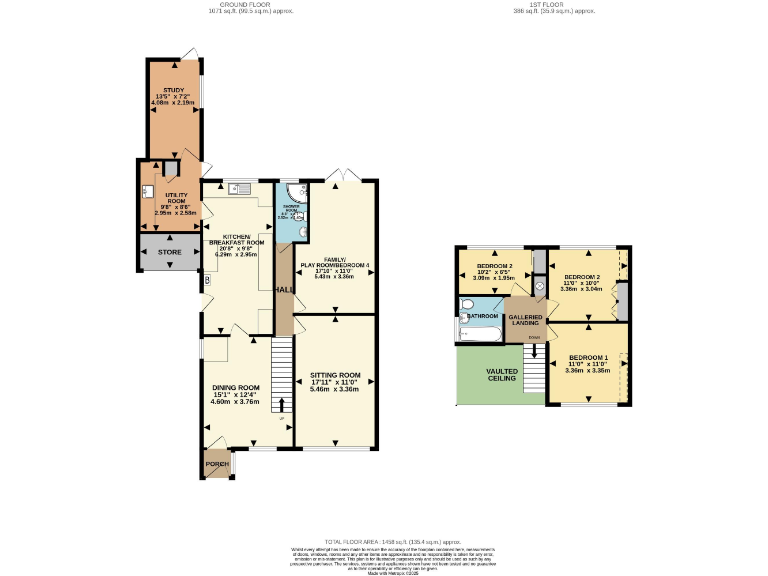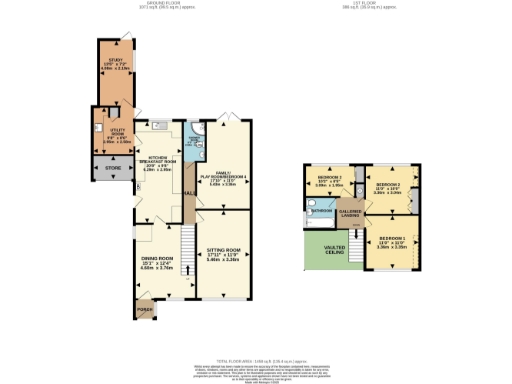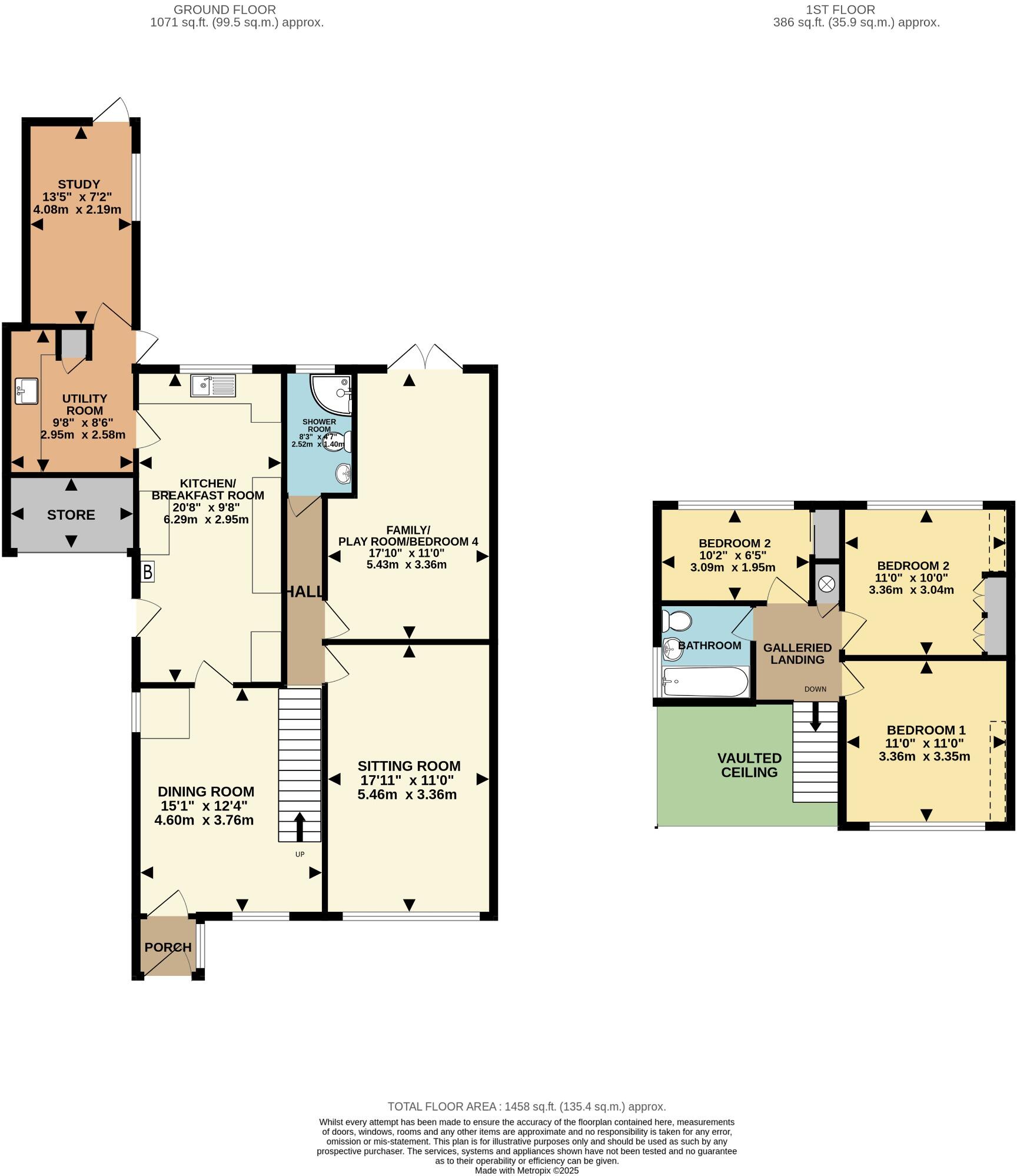Summary - 4 HORSEBRIDGE WAY ROWNHAMS SOUTHAMPTON SO16 8AZ
4 bed 2 bath Chalet
Spacious family home with west-facing garden and versatile accommodation.
Vaulted dining room with galleried landing and lots of natural light
This well-presented detached chalet in Rownhams offers flexible family living across two levels, centred around a dramatic vaulted dining space that creates an immediate sense of light and arrival. The ground floor includes a dedicated home office, a modern shower room, and a flexible fourth bedroom or playroom with direct access to the sunny, westerly rear garden — ideal for children, guests or multi-generational use.
Upstairs are three good-sized bedrooms, two with fitted wardrobes, served by a contemporary family bathroom. The kitchen/breakfast room and adjoining utility provide practical daily living space, while driveway parking and a partially converted garage deliver useful storage and parking options for busy households.
Outside, the large, landscaped garden enjoys a private west-facing aspect with patio and lawned areas for outdoor dining and summer evenings. The location on the edge of Southampton combines village calm with excellent commuter links — M27 access, Southampton Airport Parkway trains to London, and proximity to the New Forest. Local schools are well regarded, including the catchment for The Mountbatten School.
Notable practical points: the property dates from the late 1960s–1970s and has double glazing installed before 2002, so prospective buyers should expect typical maintenance and possible upgrades over time. The garage is only partially converted and will suit buyers seeking extra storage rather than full internal garaging. Council tax is Band D.
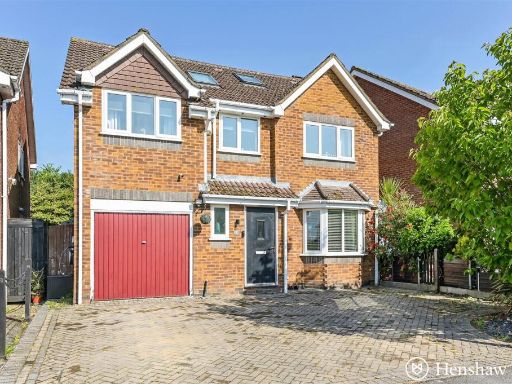 5 bedroom detached house for sale in Armada Close, Rownhams, Hampshire, SO16 — £600,000 • 5 bed • 2 bath • 1798 ft²
5 bedroom detached house for sale in Armada Close, Rownhams, Hampshire, SO16 — £600,000 • 5 bed • 2 bath • 1798 ft²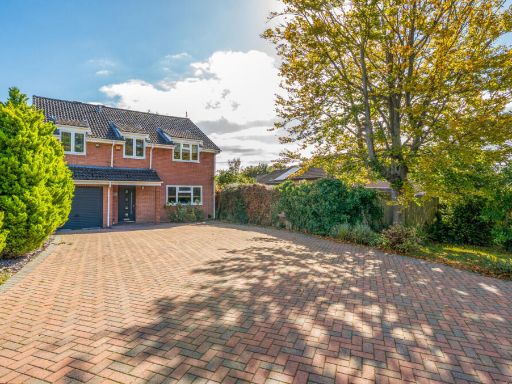 4 bedroom detached house for sale in Jeffries Close, Rownhams, Southampton, Hampshire, SO16 — £625,000 • 4 bed • 2 bath • 1688 ft²
4 bedroom detached house for sale in Jeffries Close, Rownhams, Southampton, Hampshire, SO16 — £625,000 • 4 bed • 2 bath • 1688 ft²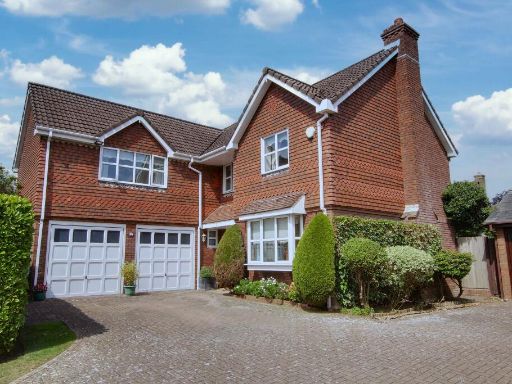 5 bedroom detached house for sale in Rownhams, Southampton, SO16 — £700,000 • 5 bed • 3 bath • 2125 ft²
5 bedroom detached house for sale in Rownhams, Southampton, SO16 — £700,000 • 5 bed • 3 bath • 2125 ft²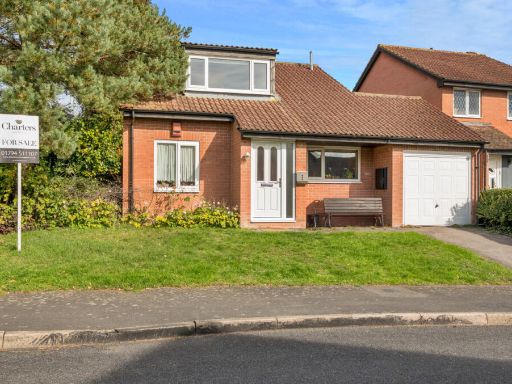 3 bedroom detached house for sale in Jeffries Close, Rownhams, Southampton, Hampshire, SO16 — £425,000 • 3 bed • 1 bath • 1208 ft²
3 bedroom detached house for sale in Jeffries Close, Rownhams, Southampton, Hampshire, SO16 — £425,000 • 3 bed • 1 bath • 1208 ft²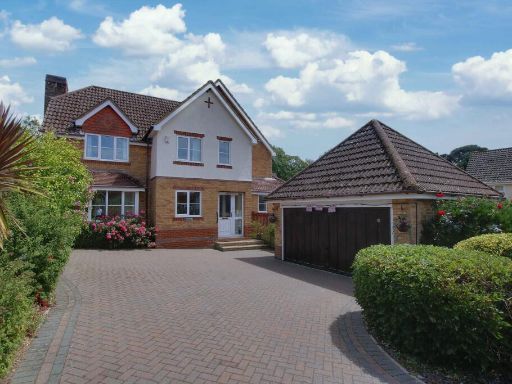 4 bedroom detached house for sale in Rownhams, Southampton, SO16 — £675,000 • 4 bed • 2 bath • 1687 ft²
4 bedroom detached house for sale in Rownhams, Southampton, SO16 — £675,000 • 4 bed • 2 bath • 1687 ft²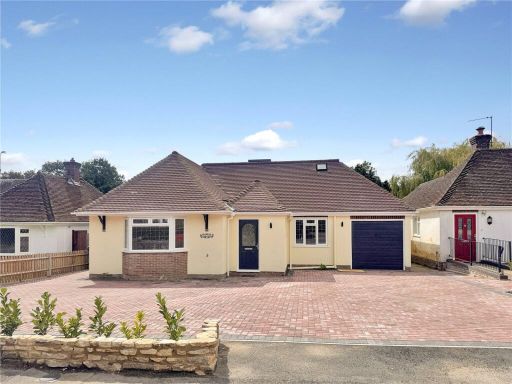 5 bedroom detached house for sale in Rownhams Way, Rownhams, Southampton, Hampshire, SO16 — £799,950 • 5 bed • 4 bath • 2107 ft²
5 bedroom detached house for sale in Rownhams Way, Rownhams, Southampton, Hampshire, SO16 — £799,950 • 5 bed • 4 bath • 2107 ft²