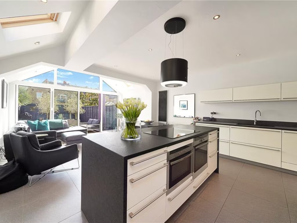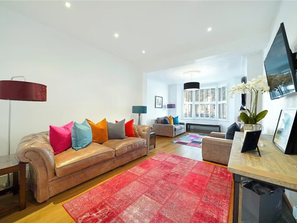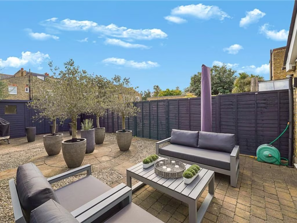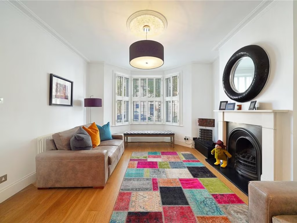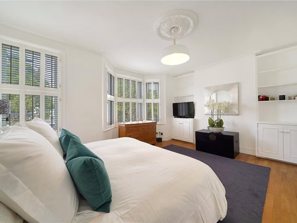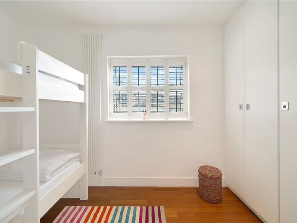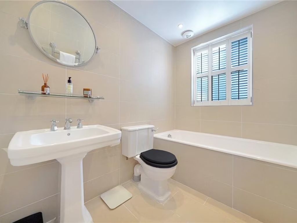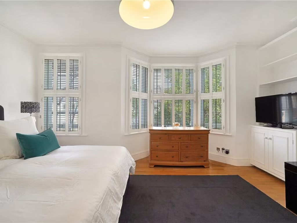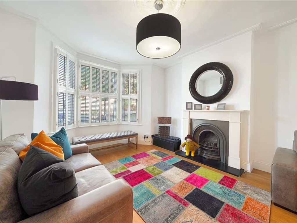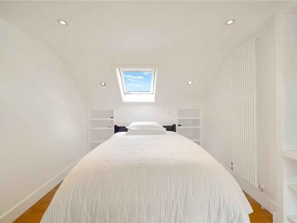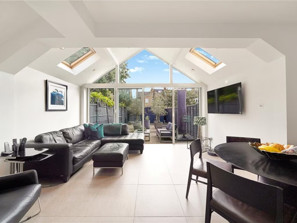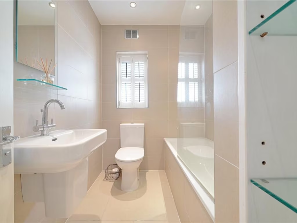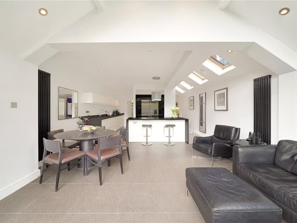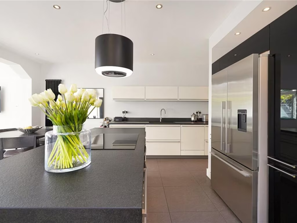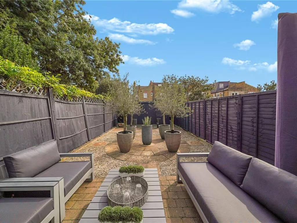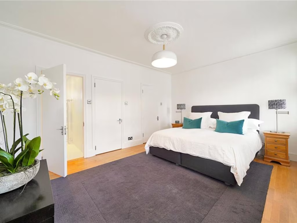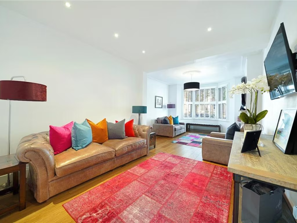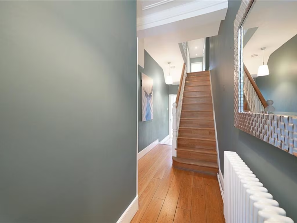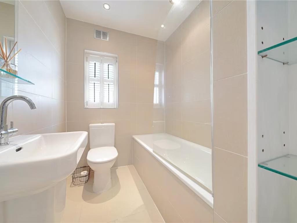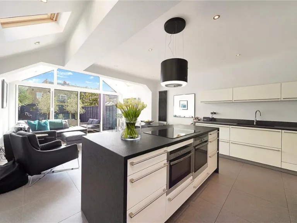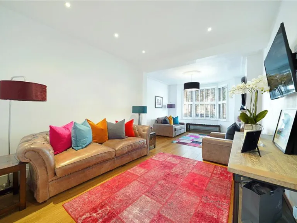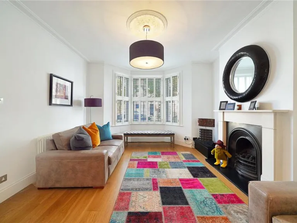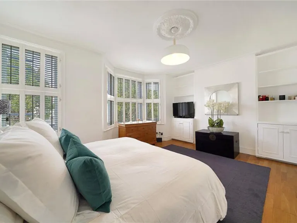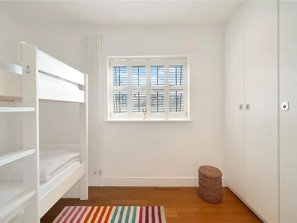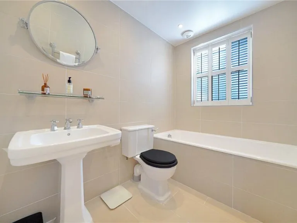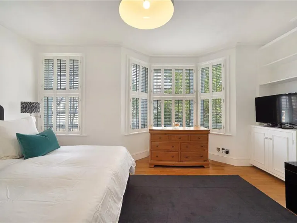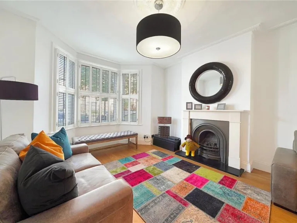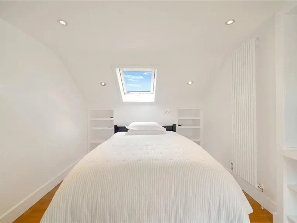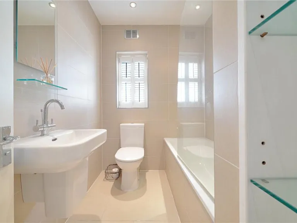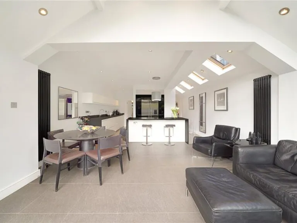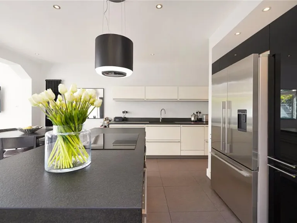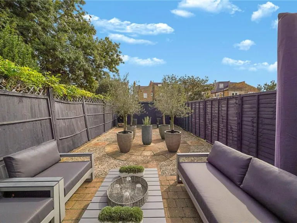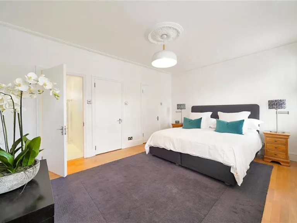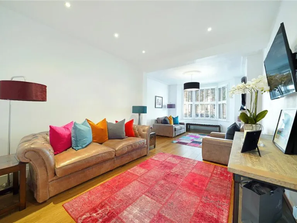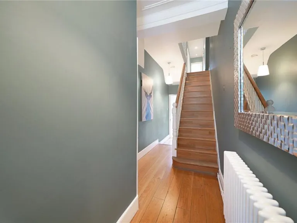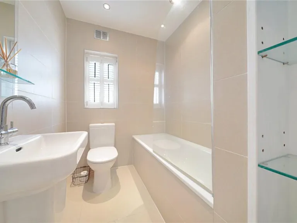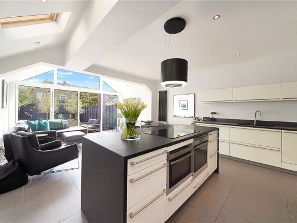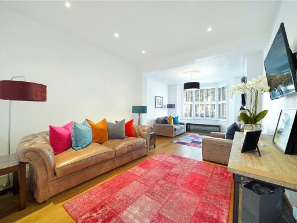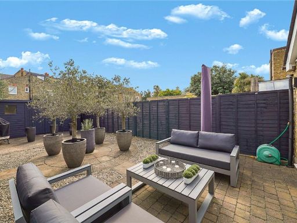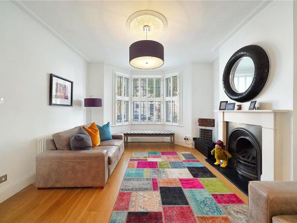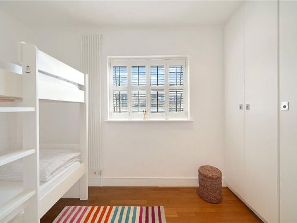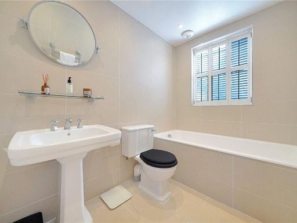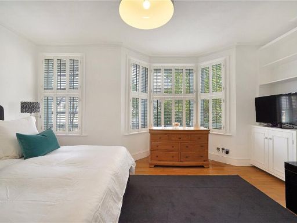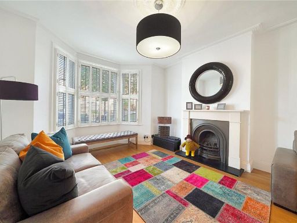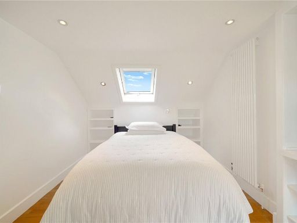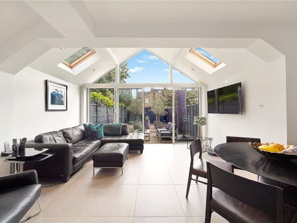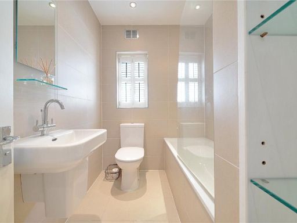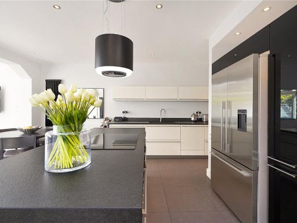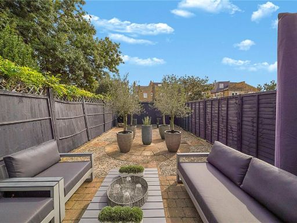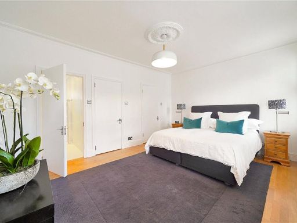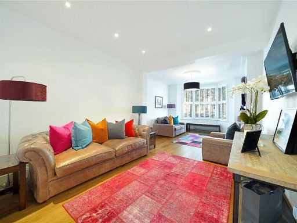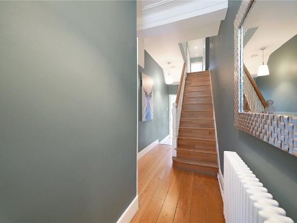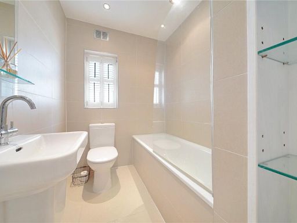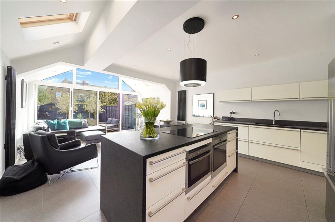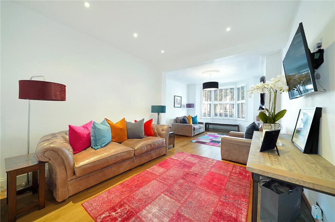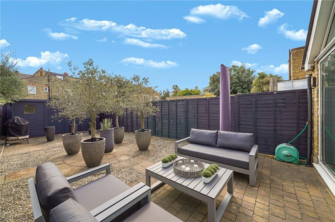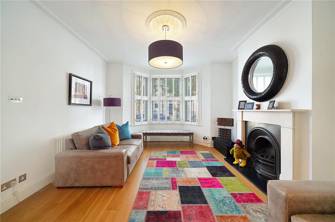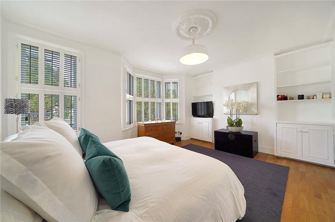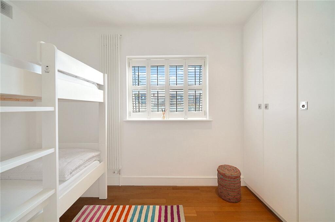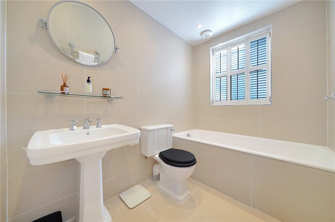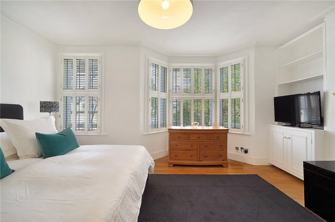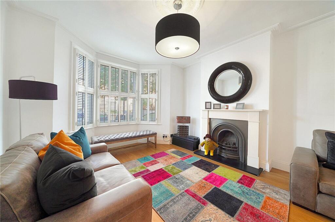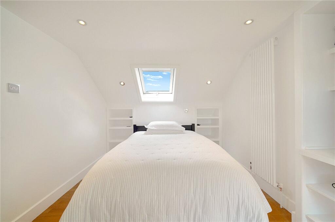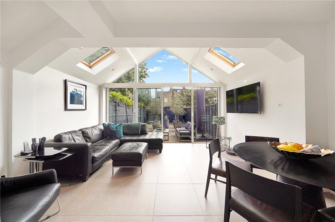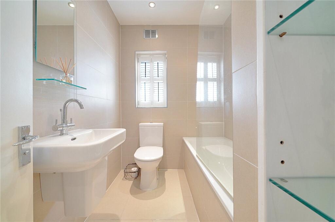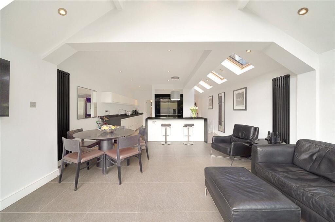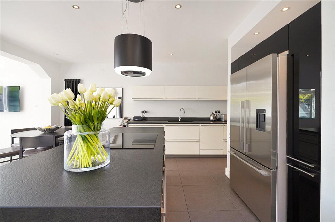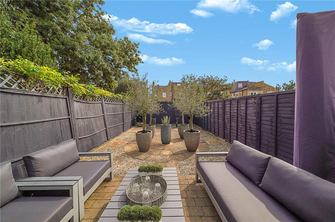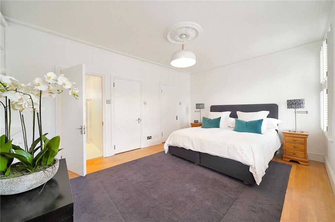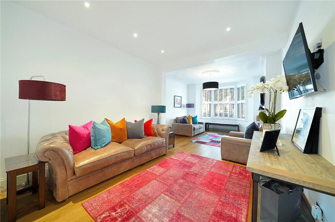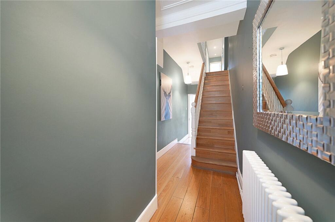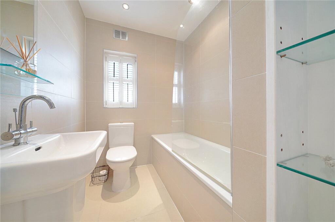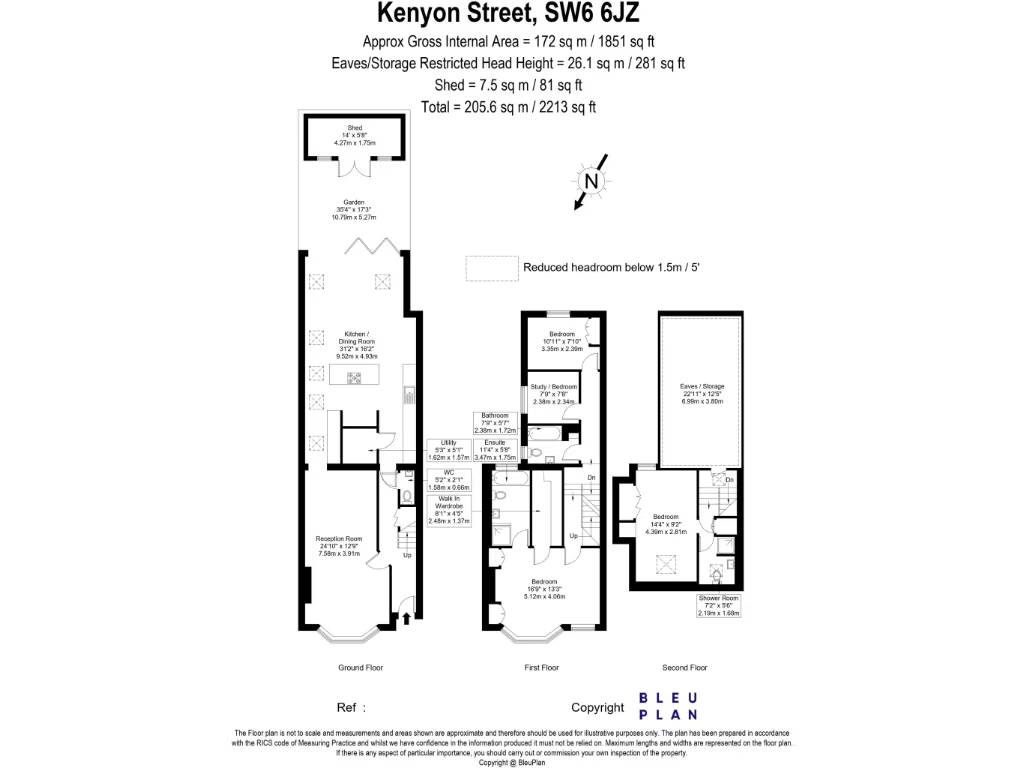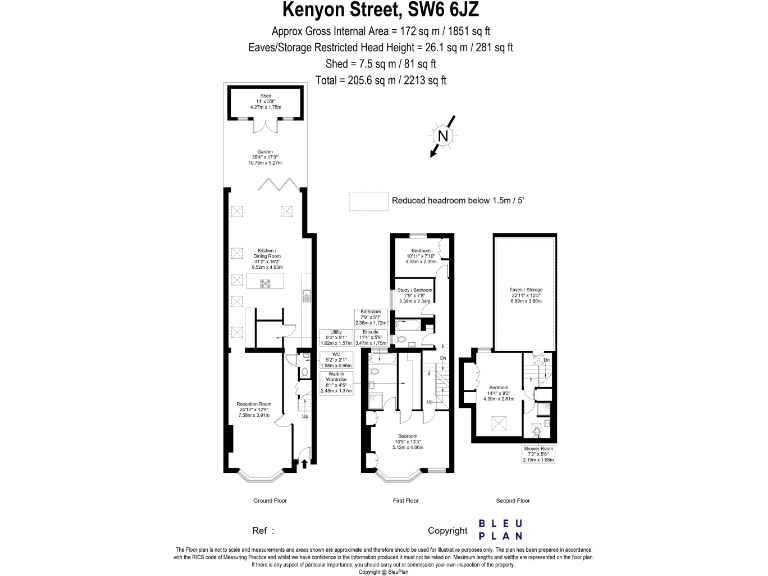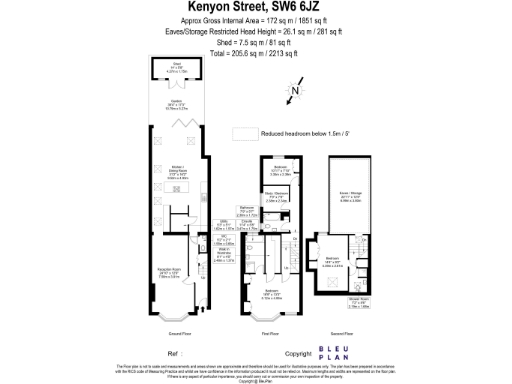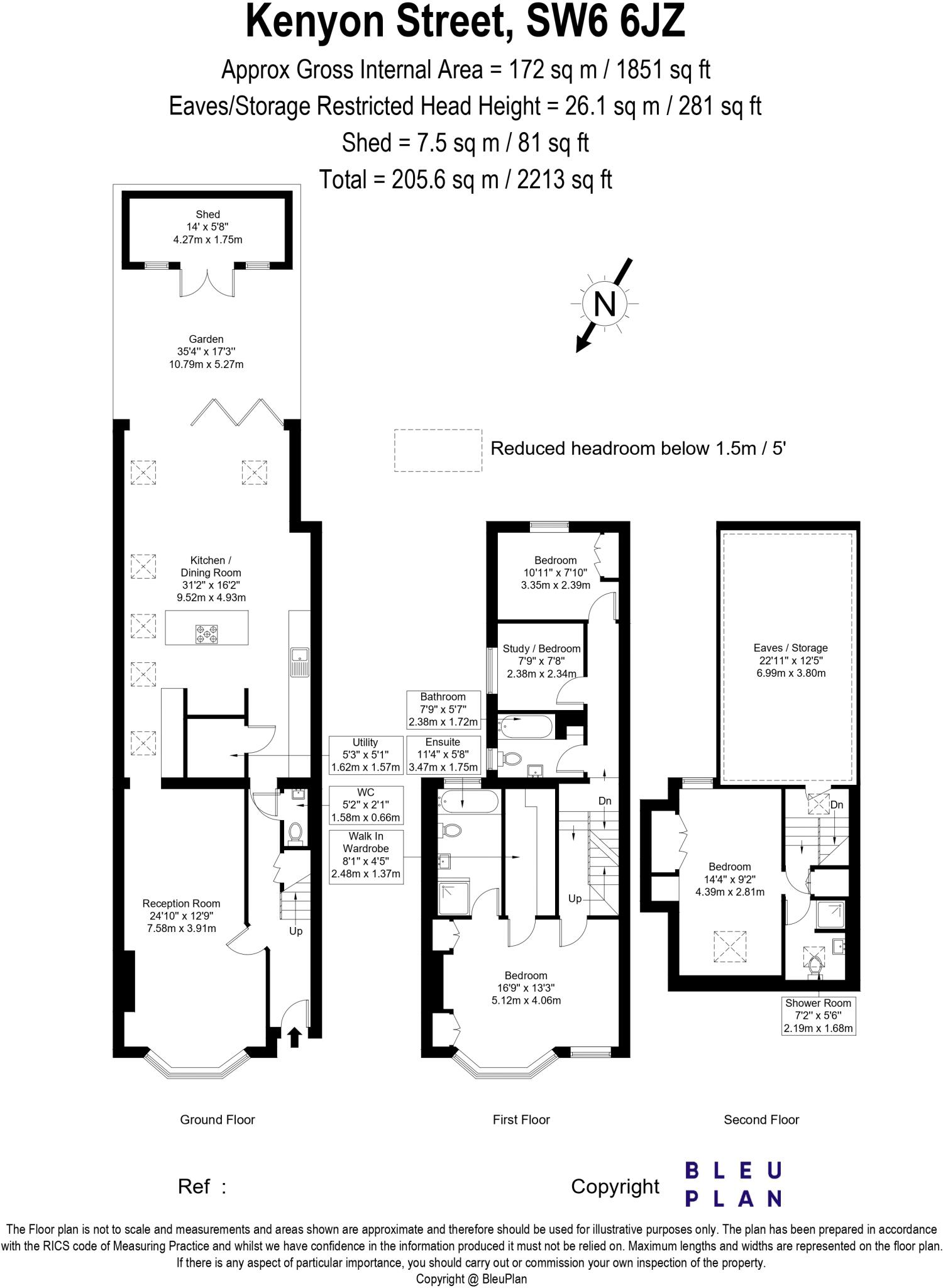Summary - Kenyon Street, SW6 6JZ SW6 6JZ
4 bed 3 bath Terraced
Large four-bed family home with south-facing garden and loft/basement potential.
South-facing c.44‑foot garden, direct access via bi-folding doors
Large family home: 4 bedrooms, 3 bathrooms, 2 receptions (c.2,134 sq ft)
Contemporary high-spec rear extension with skylights and large island
Principal bedroom with dressing room and en suite bathroom
Scope to extend into loft and basement (subject to planning permission)
Solid brick walls assumed uninsulated; energy improvements likely needed
Double glazing present; install date unknown
Council tax is quite expensive
Set within the sought-after Bishops Park Conservation Area, this well-presented four-bedroom terraced home offers generous family accommodation across three floors and a rare south-facing c.44‑foot garden. The ground floor’s contemporary open-plan kitchen/living area, with bi-folding doors and multiple skylights, creates bright, flexible living and direct garden access — ideal for family life and entertaining. The principal bedroom benefits from built-in wardrobes, a separate dressing room and an en suite shower and bath, while three further double bedrooms provide comfortable family sleeping arrangements.
The house combines period character (built before 1900) with high-spec modern finishes in the rear extension. At c.2,134 sq ft the property is larger than typical SW6 stock and presents potential to further increase space — there is scope to extend into the loft and basement subject to planning permission. Practical features include a utility room, ground-floor cloakroom and plentiful storage including built-in bedroom cupboards and eaves space on the top floor.
Buyers should note a few practical considerations: the property’s solid brick external walls are assumed to be uninsulated, double glazing installation date is unknown, and the mains-gas boiler feeds radiator heating. Council tax is described as quite expensive. These factors mean a future owner may wish to budget for energy-efficiency improvements or refurbishment works when or if extending.
Located moments from Fulham Palace, Bishops Park and Thames-side amenities including Fulham Pier, the home sits in a highly educated, cosmopolitan neighbourhood with good transport links (Putney Bridge station c.1.0 mile) and strong local schools. This house will suit families seeking substantial living space, outside amenity and the opportunity to add value through sensitive upgrading or extension (STPP).
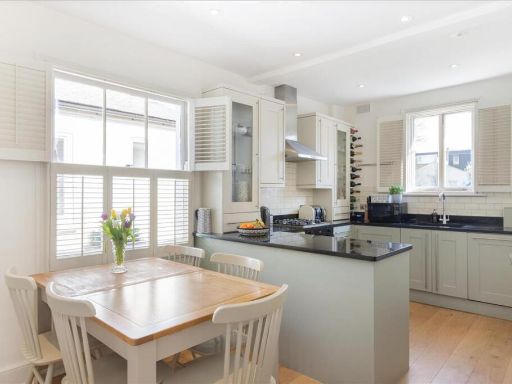 4 bedroom apartment for sale in Kenyon Street , Fulham, London, SW6 — £1,150,000 • 4 bed • 2 bath • 1248 ft²
4 bedroom apartment for sale in Kenyon Street , Fulham, London, SW6 — £1,150,000 • 4 bed • 2 bath • 1248 ft²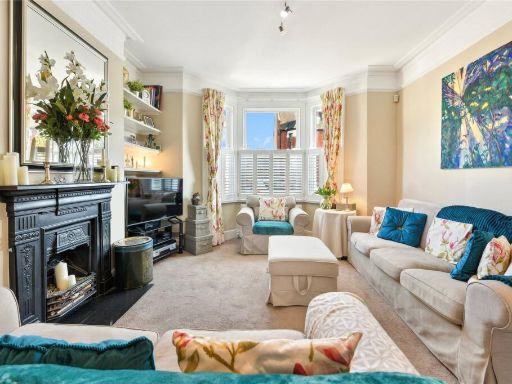 5 bedroom terraced house for sale in Langthorne Street, London, SW6 — £1,750,000 • 5 bed • 3 bath • 1929 ft²
5 bedroom terraced house for sale in Langthorne Street, London, SW6 — £1,750,000 • 5 bed • 3 bath • 1929 ft²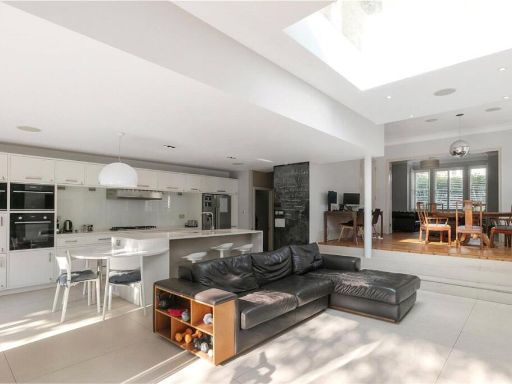 5 bedroom end of terrace house for sale in Fulham Palace Road, London, SW6 — £2,400,000 • 5 bed • 4 bath • 3190 ft²
5 bedroom end of terrace house for sale in Fulham Palace Road, London, SW6 — £2,400,000 • 5 bed • 4 bath • 3190 ft²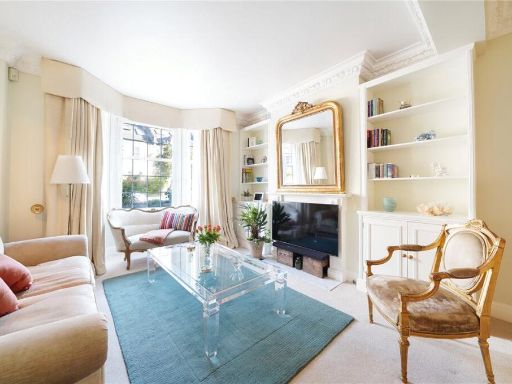 4 bedroom terraced house for sale in Lysia Street, London, SW6 — £1,650,000 • 4 bed • 3 bath • 2014 ft²
4 bedroom terraced house for sale in Lysia Street, London, SW6 — £1,650,000 • 4 bed • 3 bath • 2014 ft²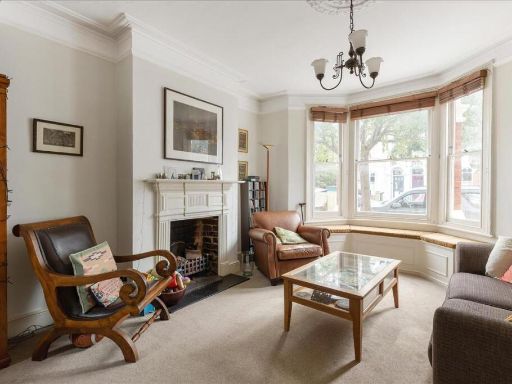 4 bedroom house for sale in Harbord Street, Fulham, London, SW6 — £1,750,000 • 4 bed • 3 bath • 1870 ft²
4 bedroom house for sale in Harbord Street, Fulham, London, SW6 — £1,750,000 • 4 bed • 3 bath • 1870 ft²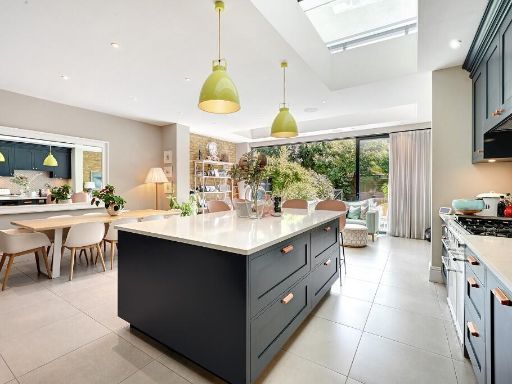 5 bedroom semi-detached house for sale in Ellerby Street, Bishops Park, Fulham, SW6 — £3,500,000 • 5 bed • 3 bath • 2758 ft²
5 bedroom semi-detached house for sale in Ellerby Street, Bishops Park, Fulham, SW6 — £3,500,000 • 5 bed • 3 bath • 2758 ft²