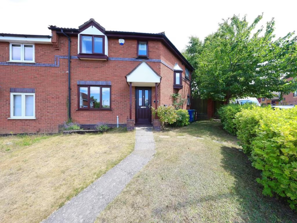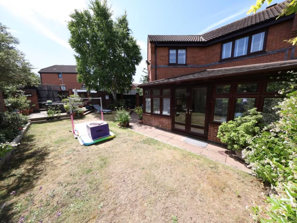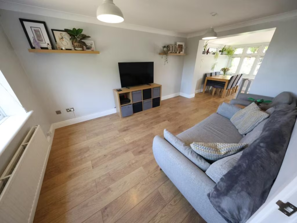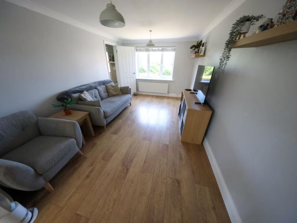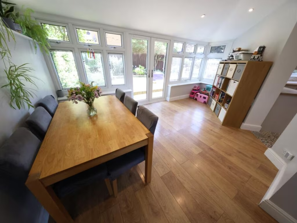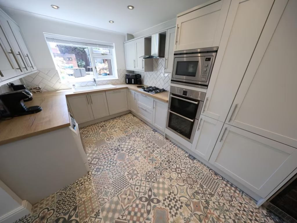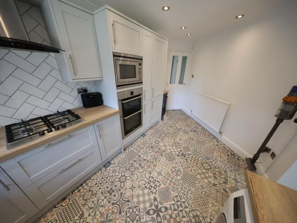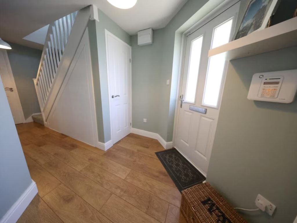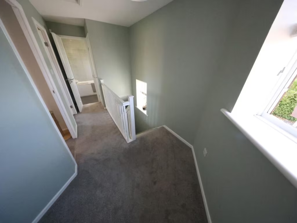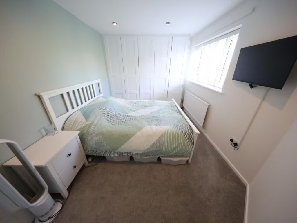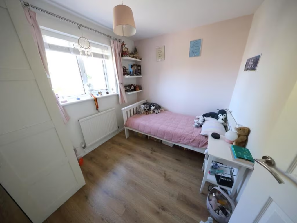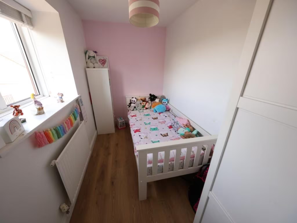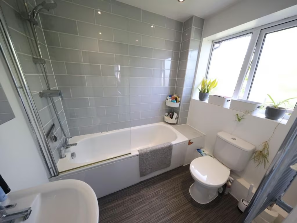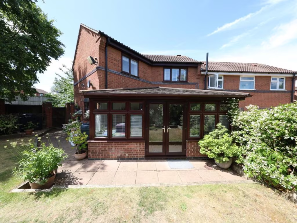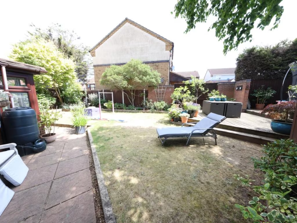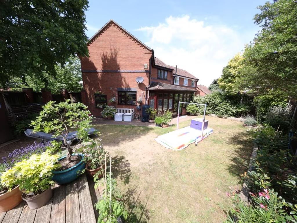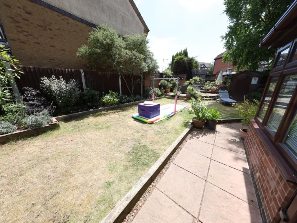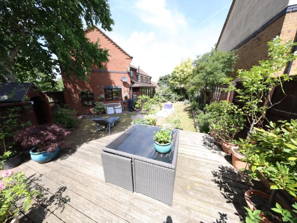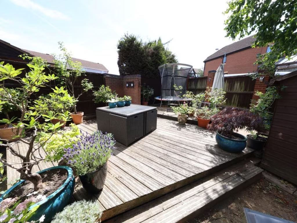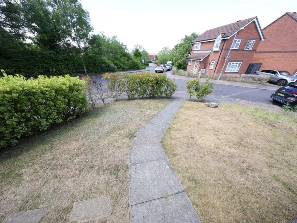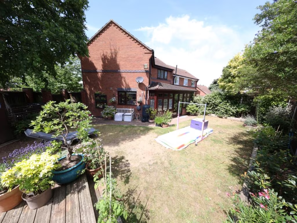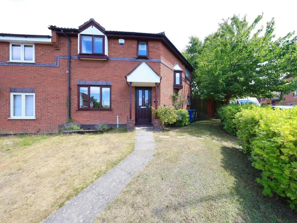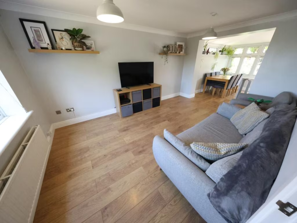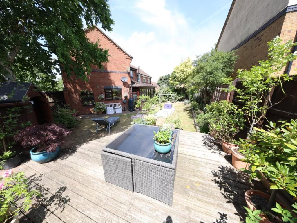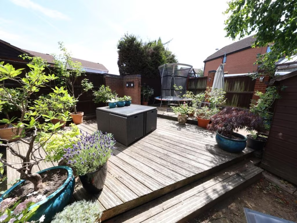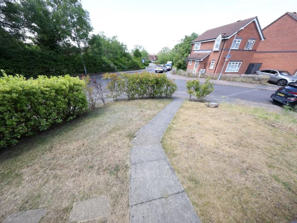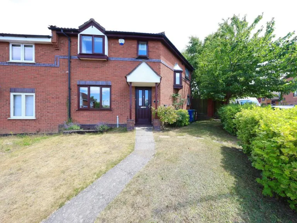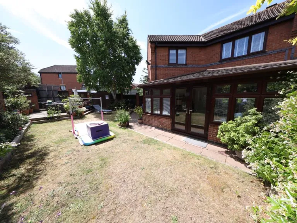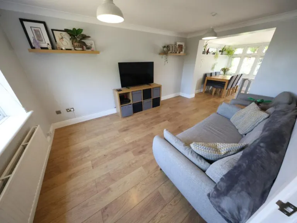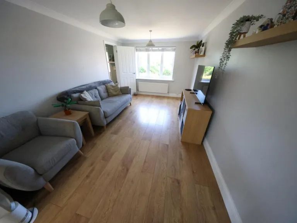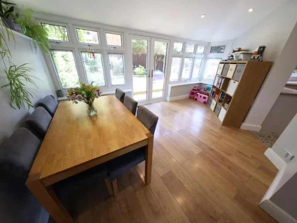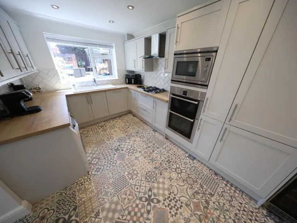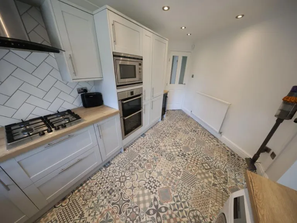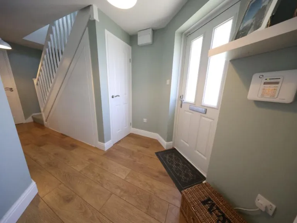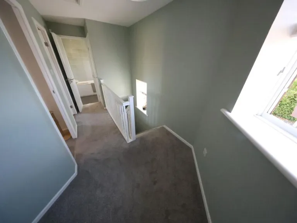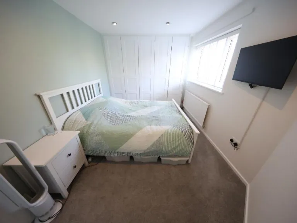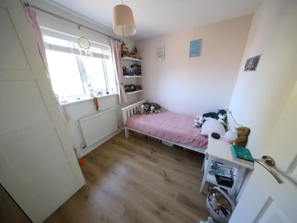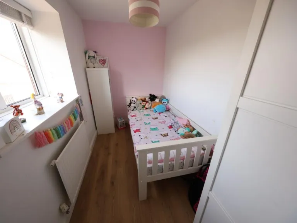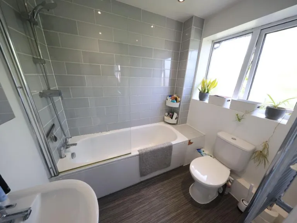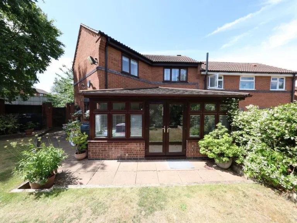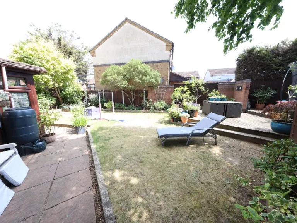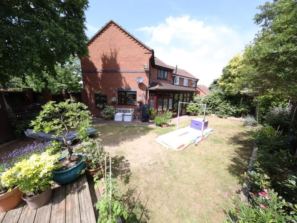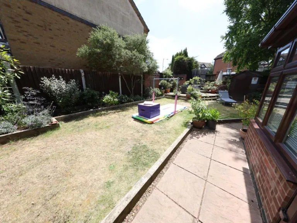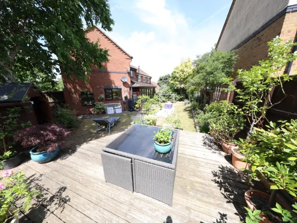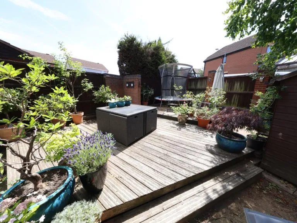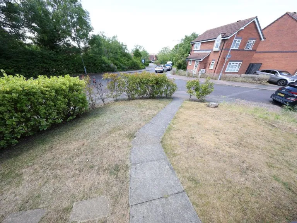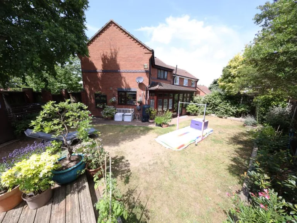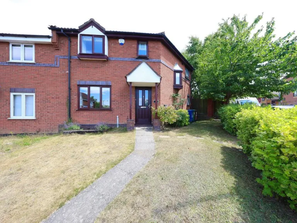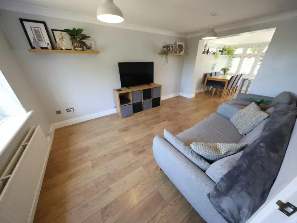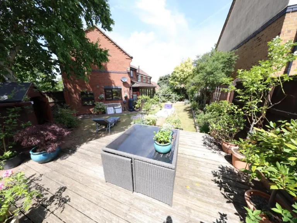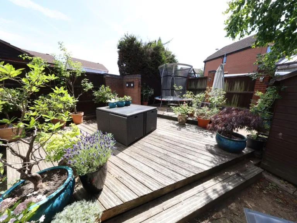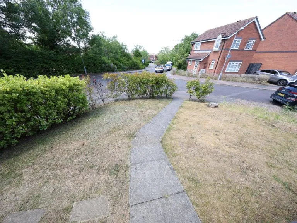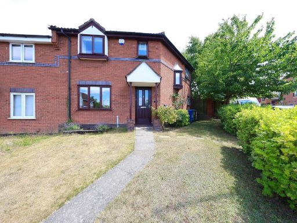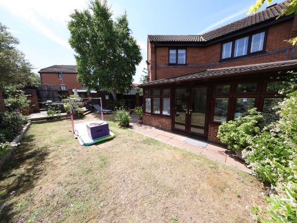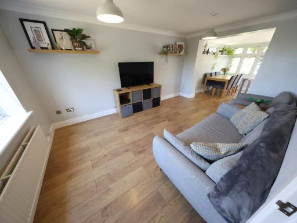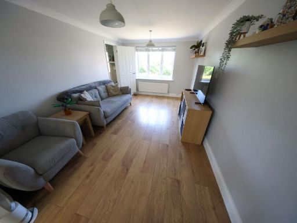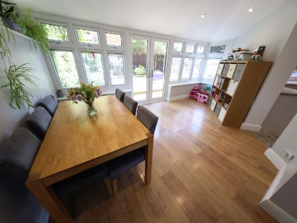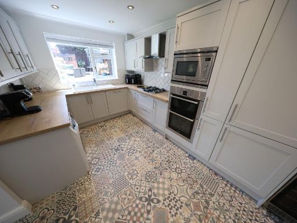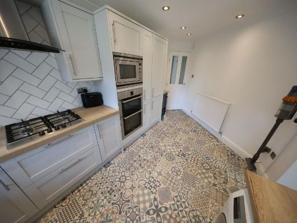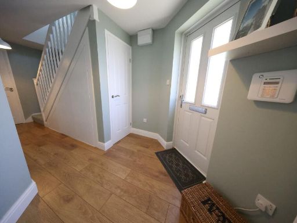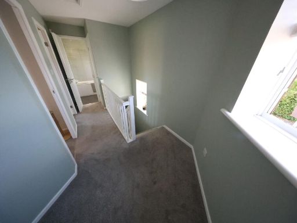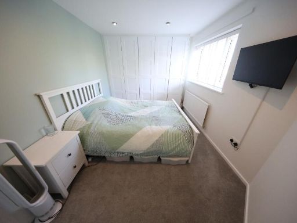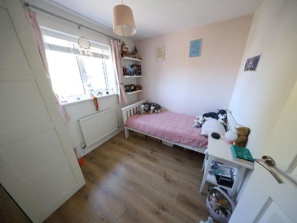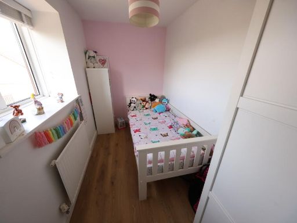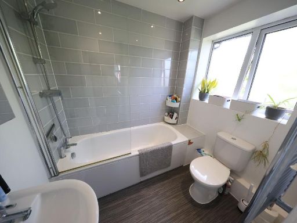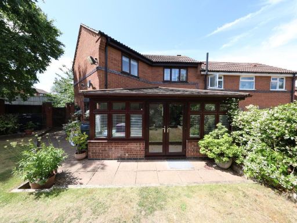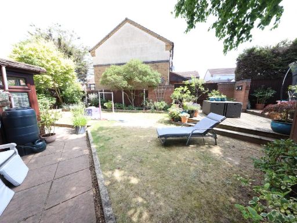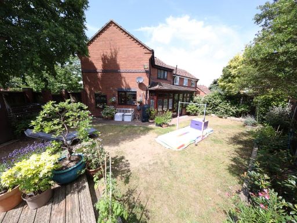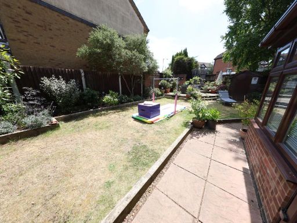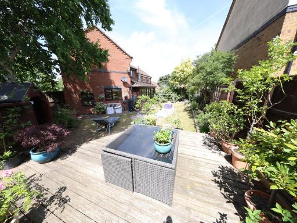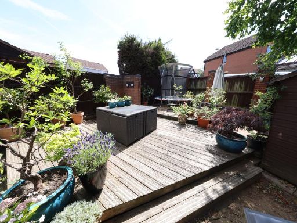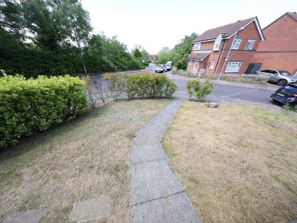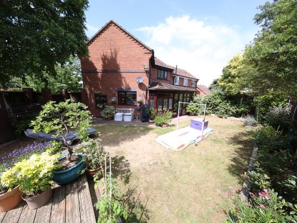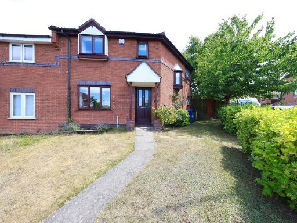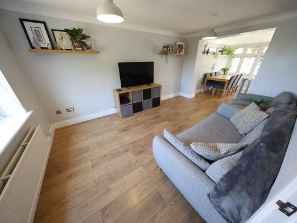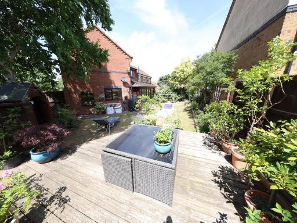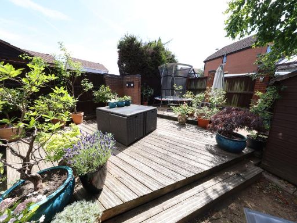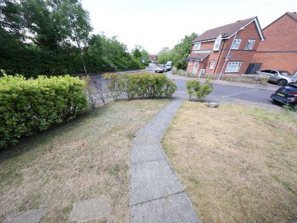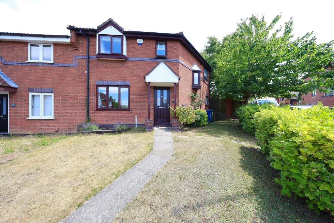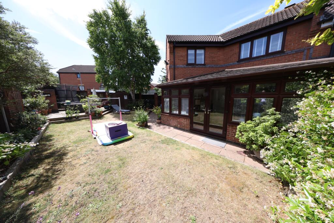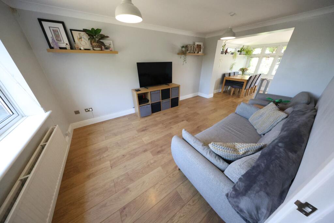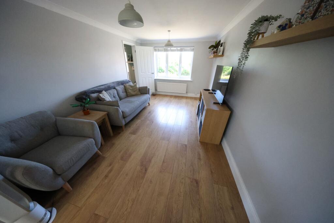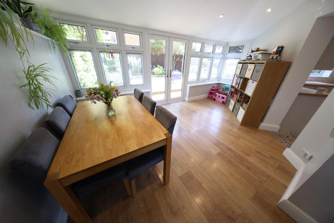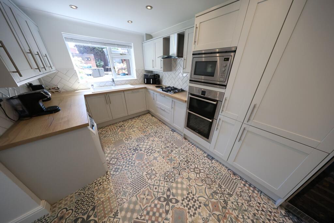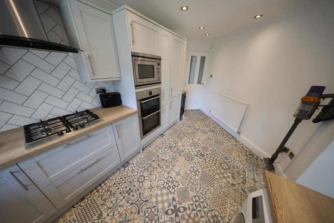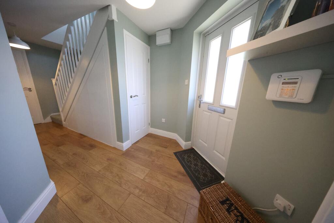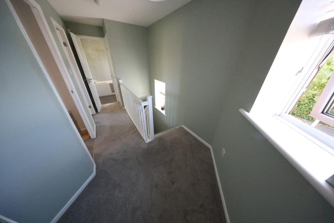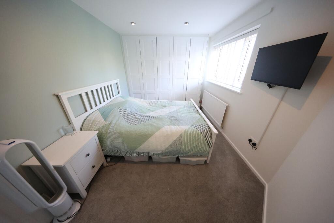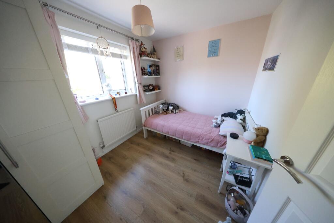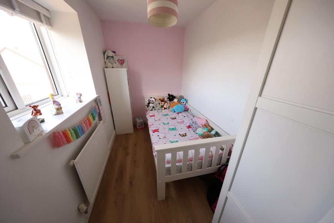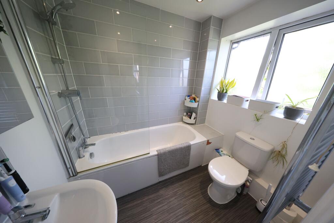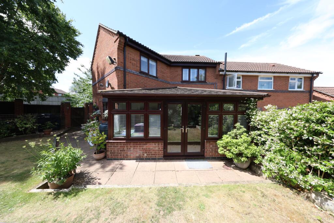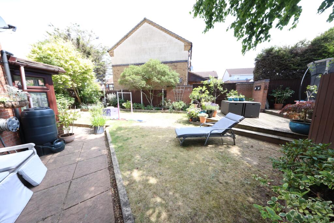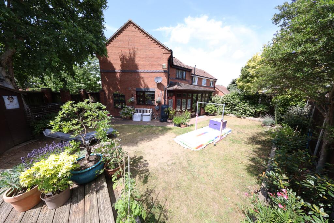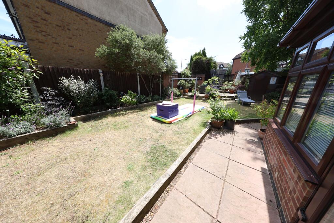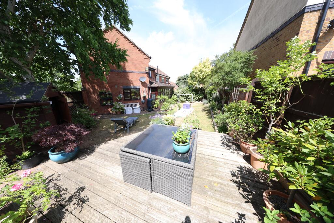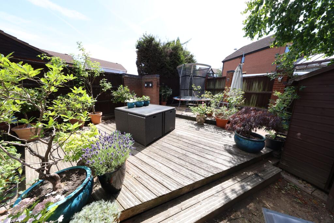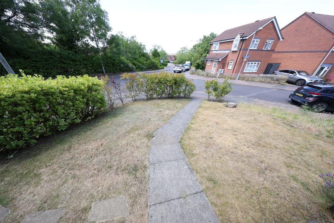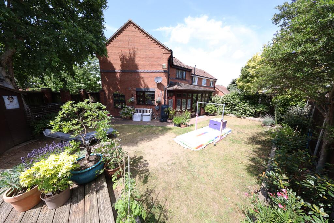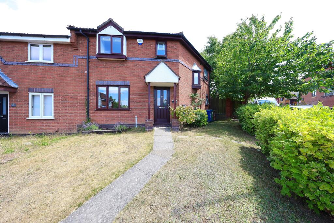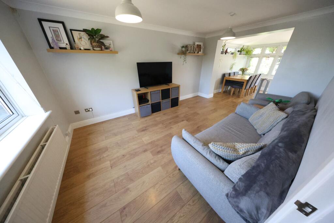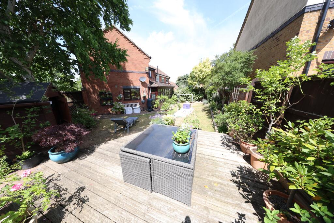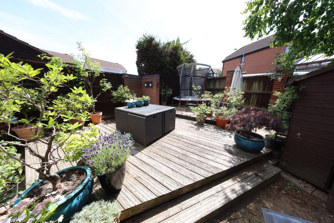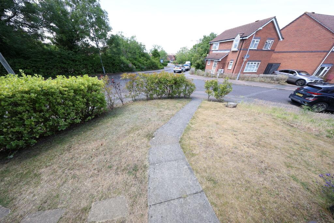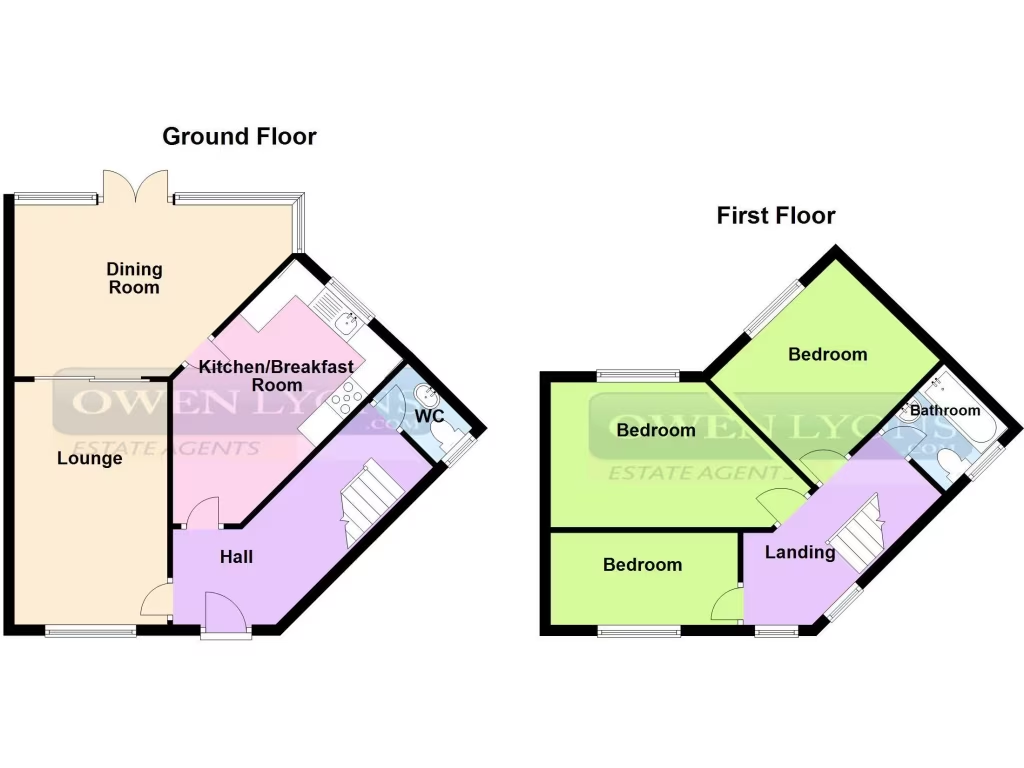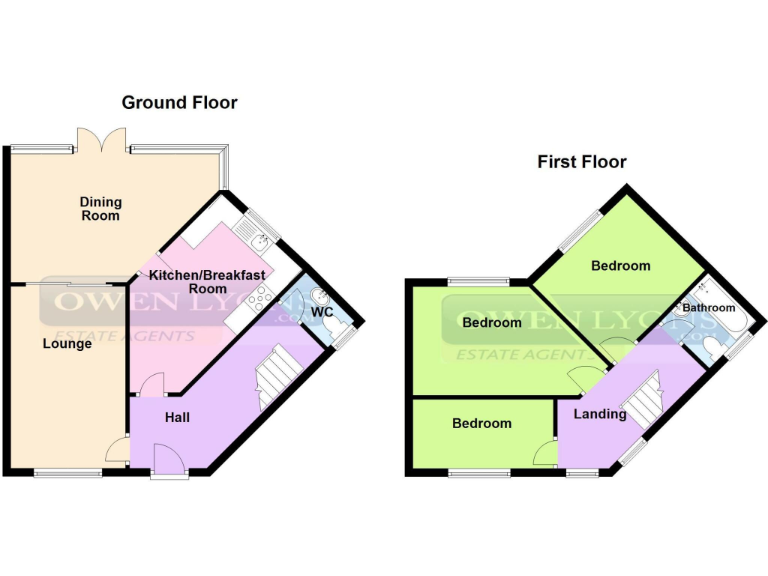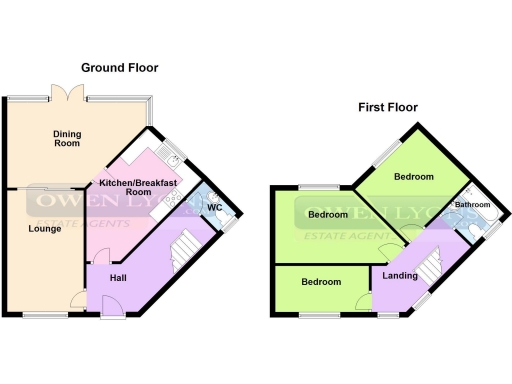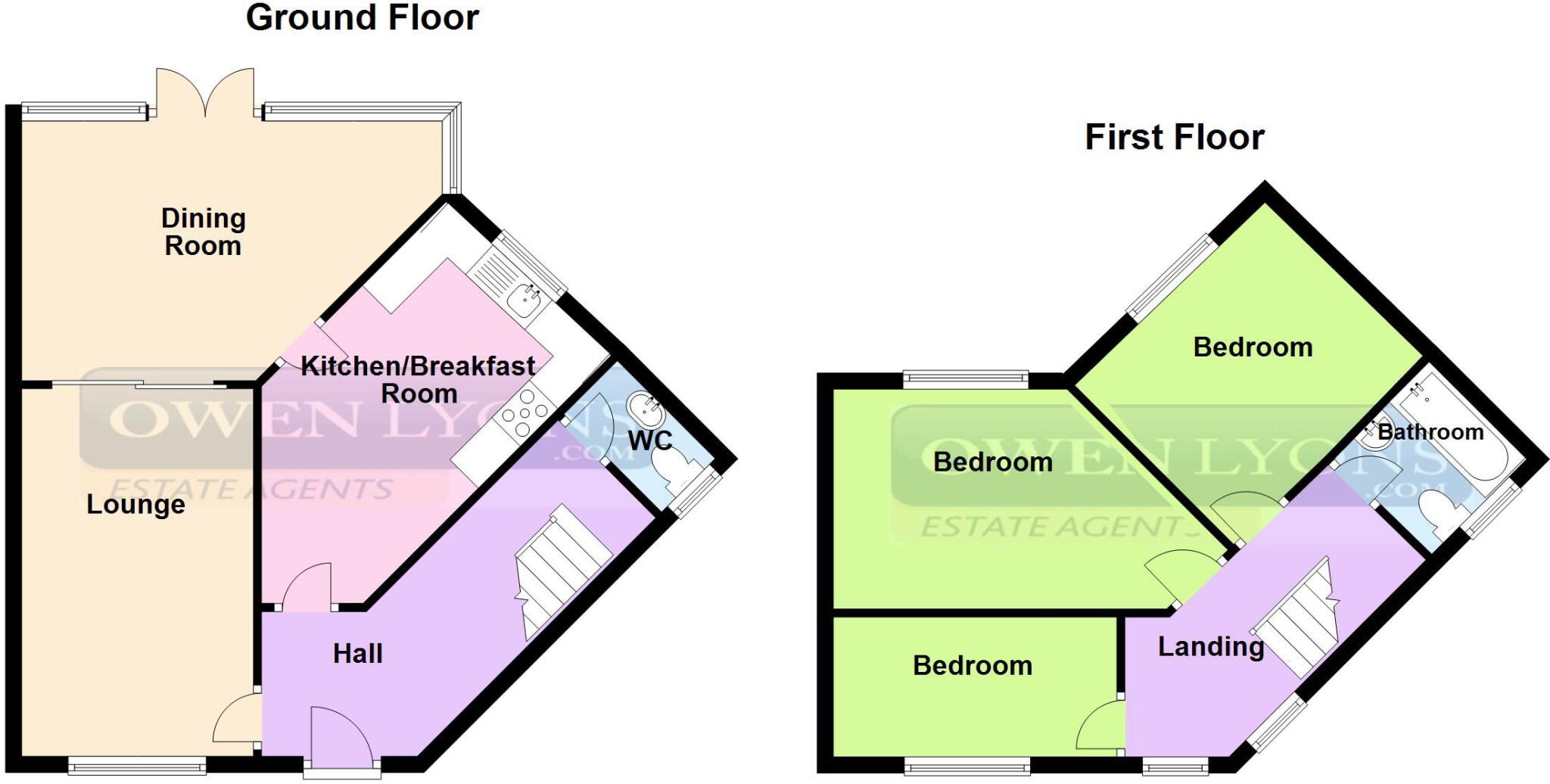Summary - 53 CARAVEL CLOSE GRAYS RM16 6QB
3 bed 1 bath Semi-Detached
Compact three-bed family home with an unusually wide rear garden and garage.
- Three bedrooms with fitted wardrobes to the master
- Recently refitted kitchen with integrated appliances
- Unusually wide rear garden approx 23ft x 55ft
- Garage plus off-street parking and lawned frontage
- Single family bathroom (one upstairs bathroom only)
- Modest overall internal size (~747 sq ft)
- Split-level layout with multiple stair flights
- Vendor-stated equipment; professional checks recommended
A well-presented three-bedroom semi-detached home arranged over a split-level layout and offered freehold. The ground floor flows from living room into a generous separate dining room with double doors onto an unusually wide rear garden (approximately 23ft x 55ft) — a rare outdoor space for the area. The kitchen has been recently refitted with integrated appliances and spotlights. Garage, off-street parking and a lawned frontage add practical kerb appeal.
This house suits a growing family: three bedrooms (master with fitted wardrobes), a fitted family bathroom and a handy ground-floor WC make daily routines easier. The property sits on a corner plot close to Tudor Court Primary School and has good road links to the A13 and nearby mainline stations. Broadband and mobile signal are strong and the neighbourhood has low crime and many well-rated schools within easy reach.
Be realistic about limitations: the overall internal size is modest (around 747 sq ft) and there is a single bathroom upstairs, which may feel tight for larger families. The split-level layout means more stairs and may not suit those needing step-free accommodation. Services and appliances are reported by the vendor as working but should be independently checked by a qualified professional before purchase.
In short, this is a compact family home with a standout rear garden, off-street parking and garage — a practical choice for buyers prioritising outdoor space, school access and commuter links, and for those willing to accept a smaller overall footprint.
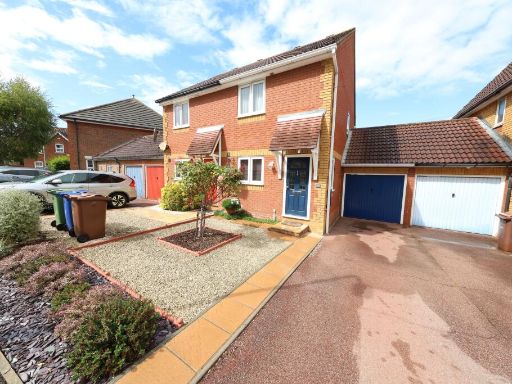 2 bedroom semi-detached house for sale in Calshot Avenue, Chafford Hundred, RM16 — £375,000 • 2 bed • 1 bath • 646 ft²
2 bedroom semi-detached house for sale in Calshot Avenue, Chafford Hundred, RM16 — £375,000 • 2 bed • 1 bath • 646 ft²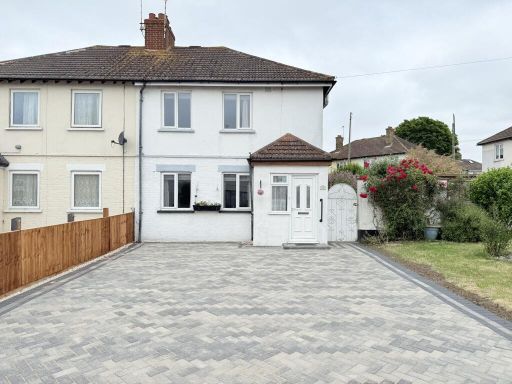 3 bedroom semi-detached house for sale in Hollis Place, Grays, RM17 — £390,000 • 3 bed • 1 bath • 2038 ft²
3 bedroom semi-detached house for sale in Hollis Place, Grays, RM17 — £390,000 • 3 bed • 1 bath • 2038 ft²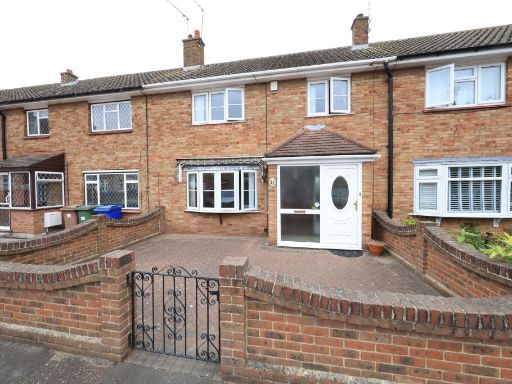 3 bedroom terraced house for sale in Semper Road, Chadwell St Mary, RM16 — £375,000 • 3 bed • 2 bath • 744 ft²
3 bedroom terraced house for sale in Semper Road, Chadwell St Mary, RM16 — £375,000 • 3 bed • 2 bath • 744 ft²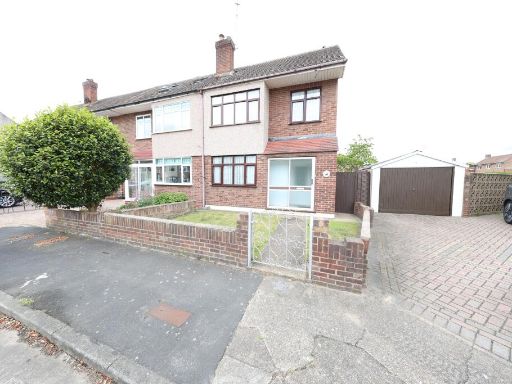 3 bedroom end of terrace house for sale in Grays End Close, Grays, RM17 — £400,000 • 3 bed • 1 bath • 883 ft²
3 bedroom end of terrace house for sale in Grays End Close, Grays, RM17 — £400,000 • 3 bed • 1 bath • 883 ft²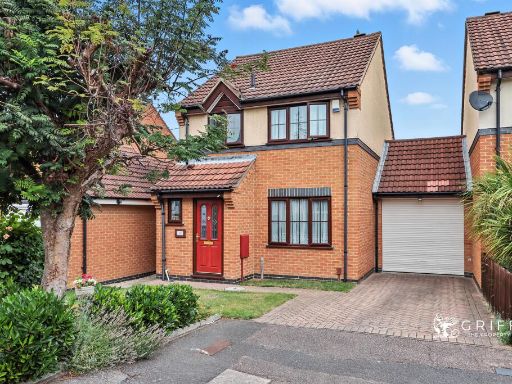 3 bedroom detached house for sale in Chance Close, Chafford Hundred, Grays, RM16 — £450,000 • 3 bed • 1 bath
3 bedroom detached house for sale in Chance Close, Chafford Hundred, Grays, RM16 — £450,000 • 3 bed • 1 bath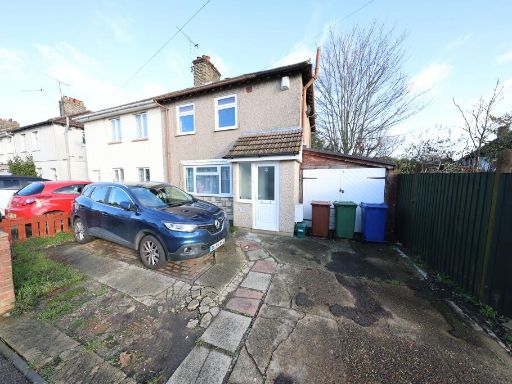 3 bedroom semi-detached house for sale in Lenthall Avenue, Grays, RM17 — £355,000 • 3 bed • 1 bath • 560 ft²
3 bedroom semi-detached house for sale in Lenthall Avenue, Grays, RM17 — £355,000 • 3 bed • 1 bath • 560 ft²