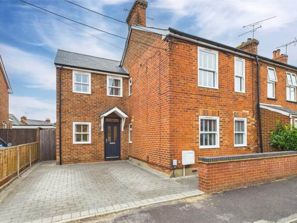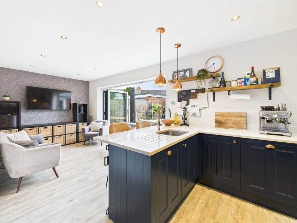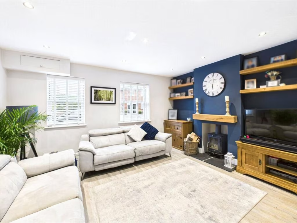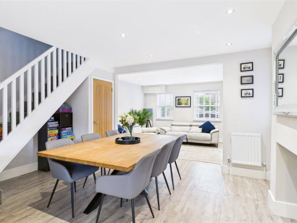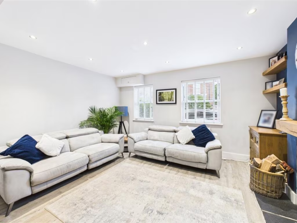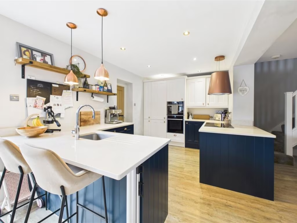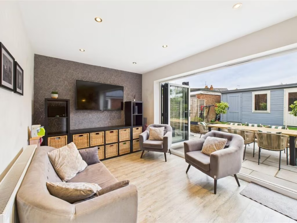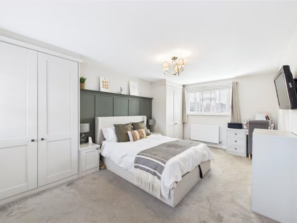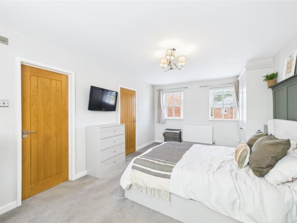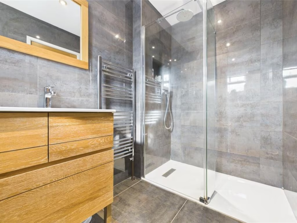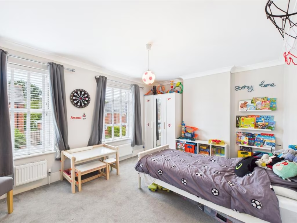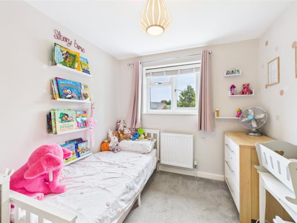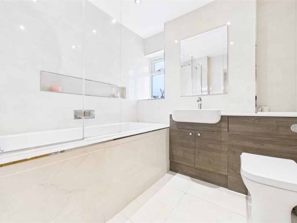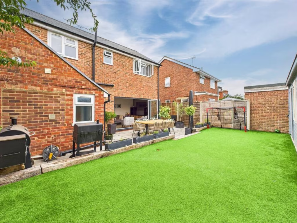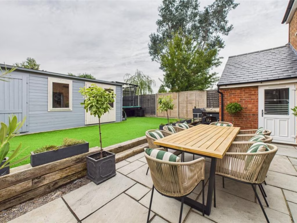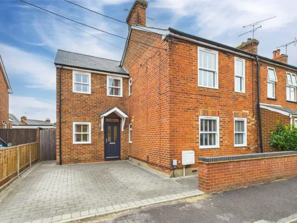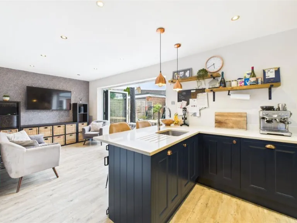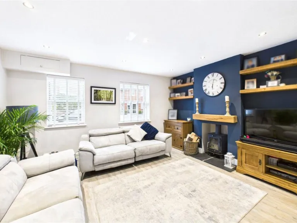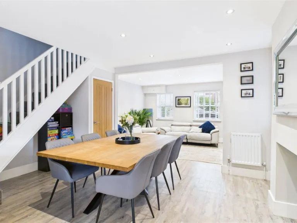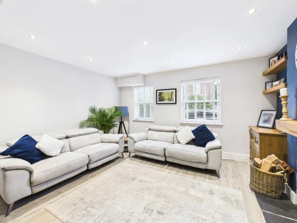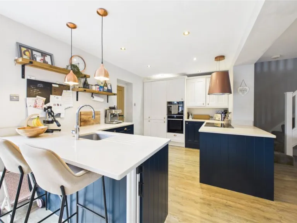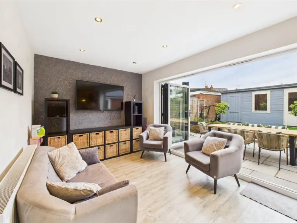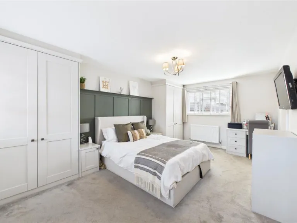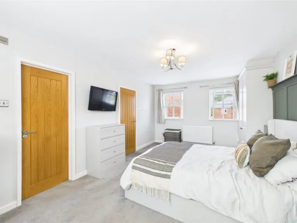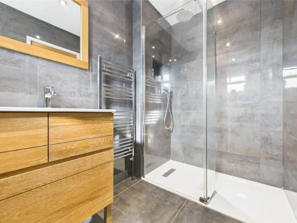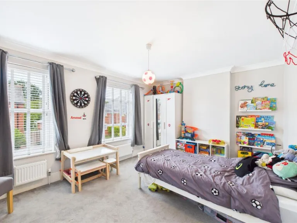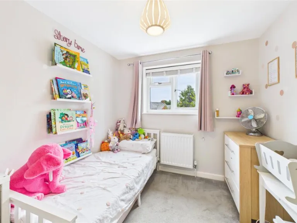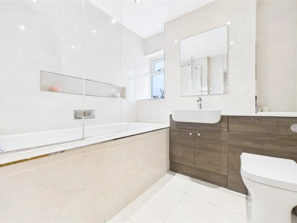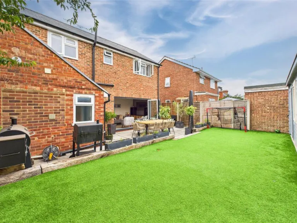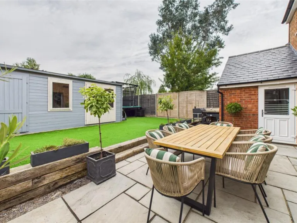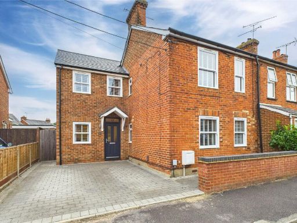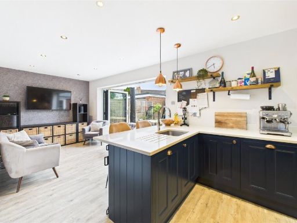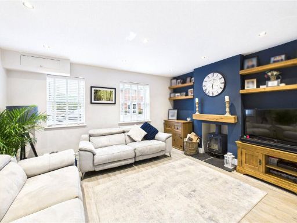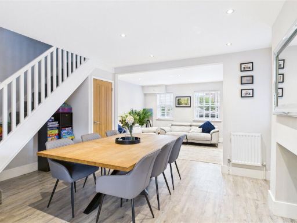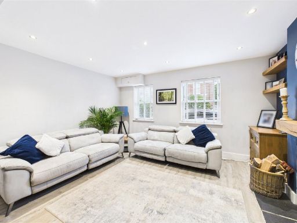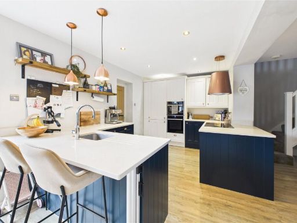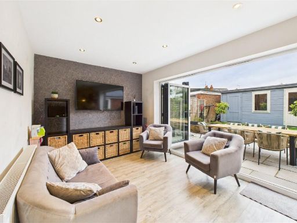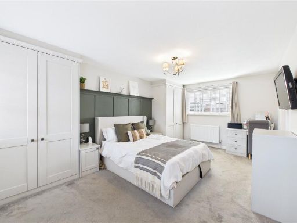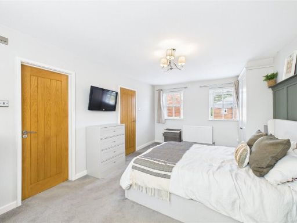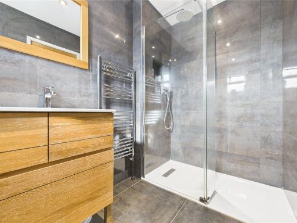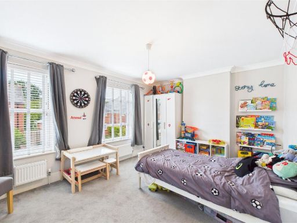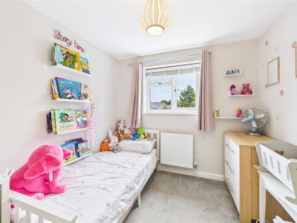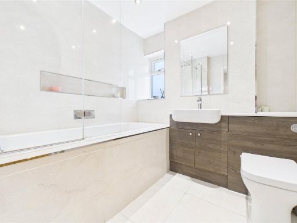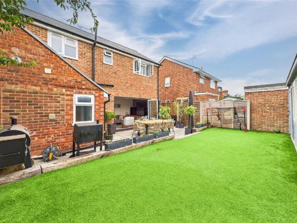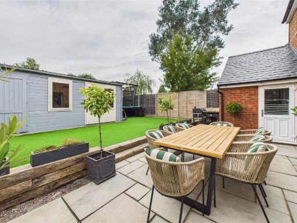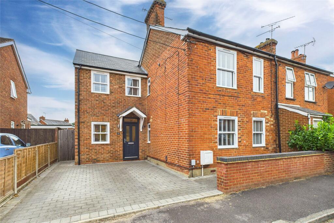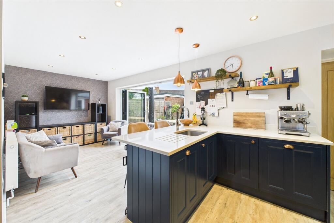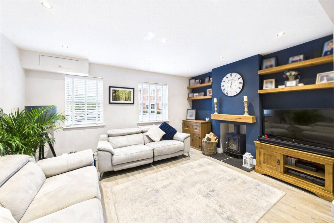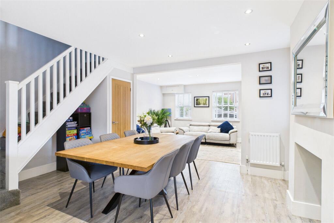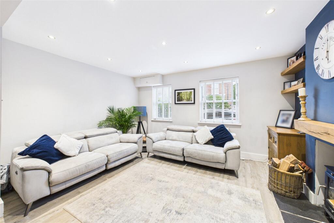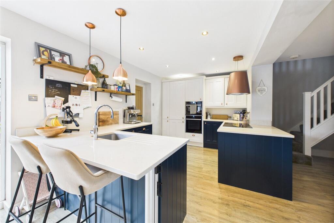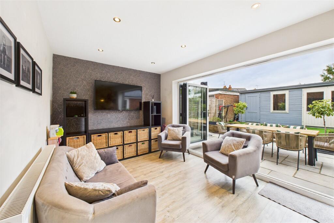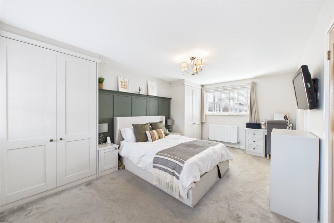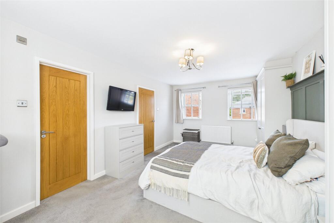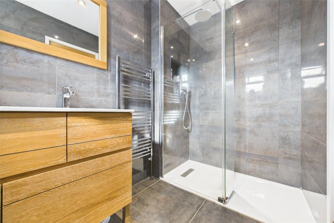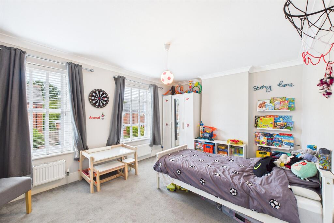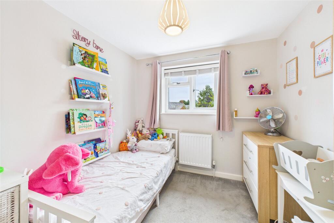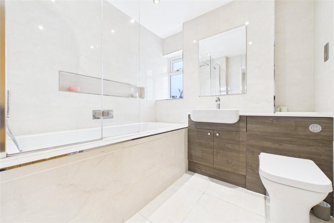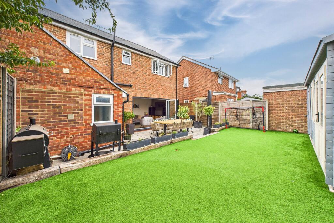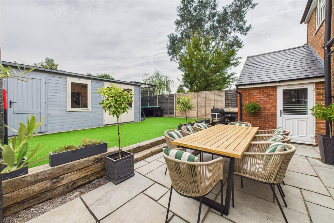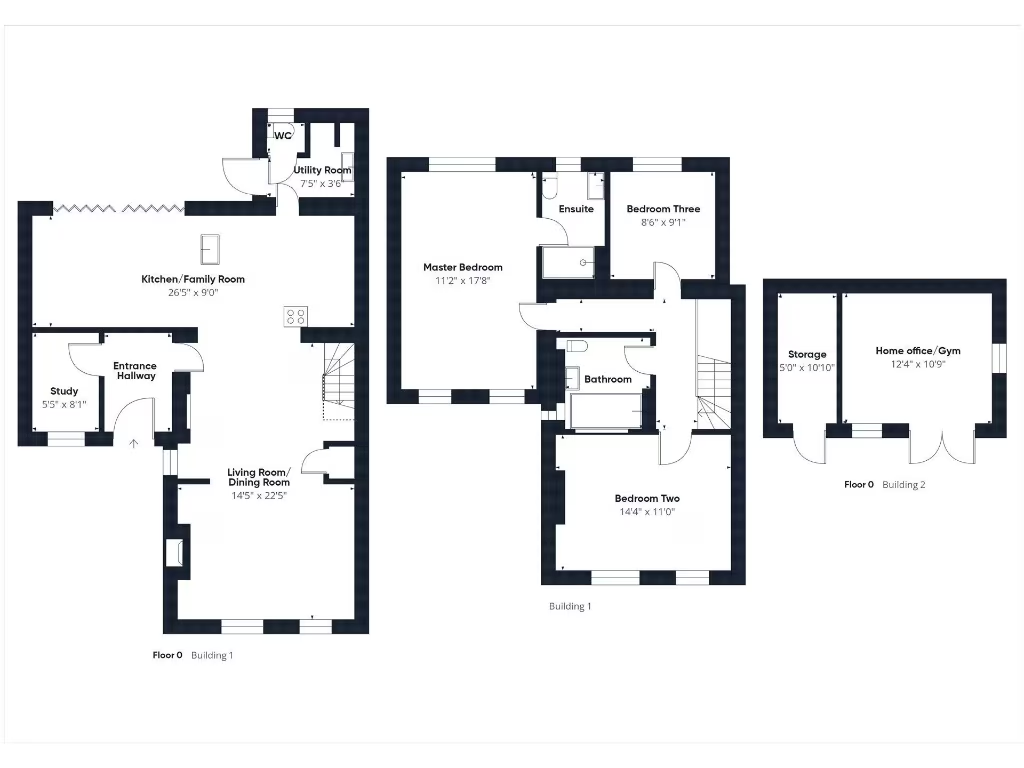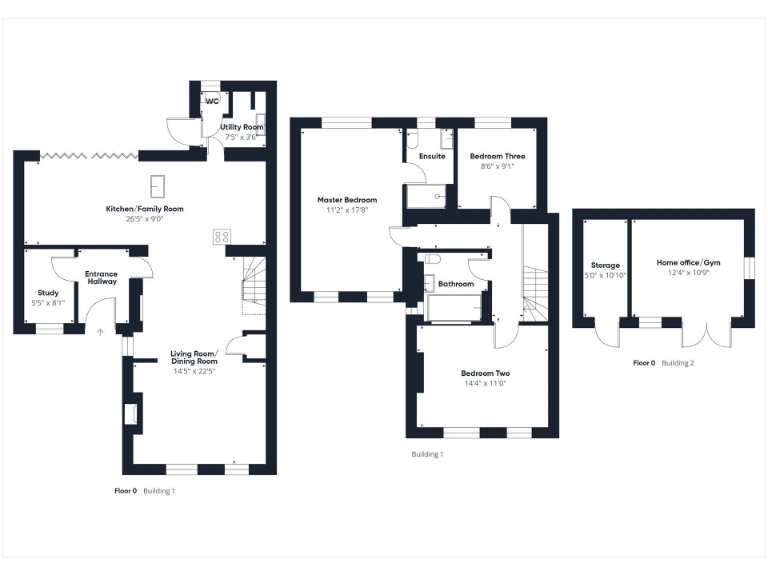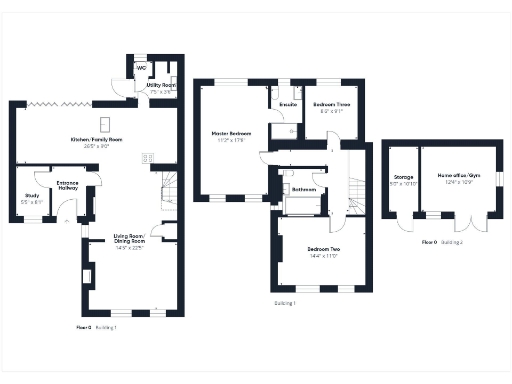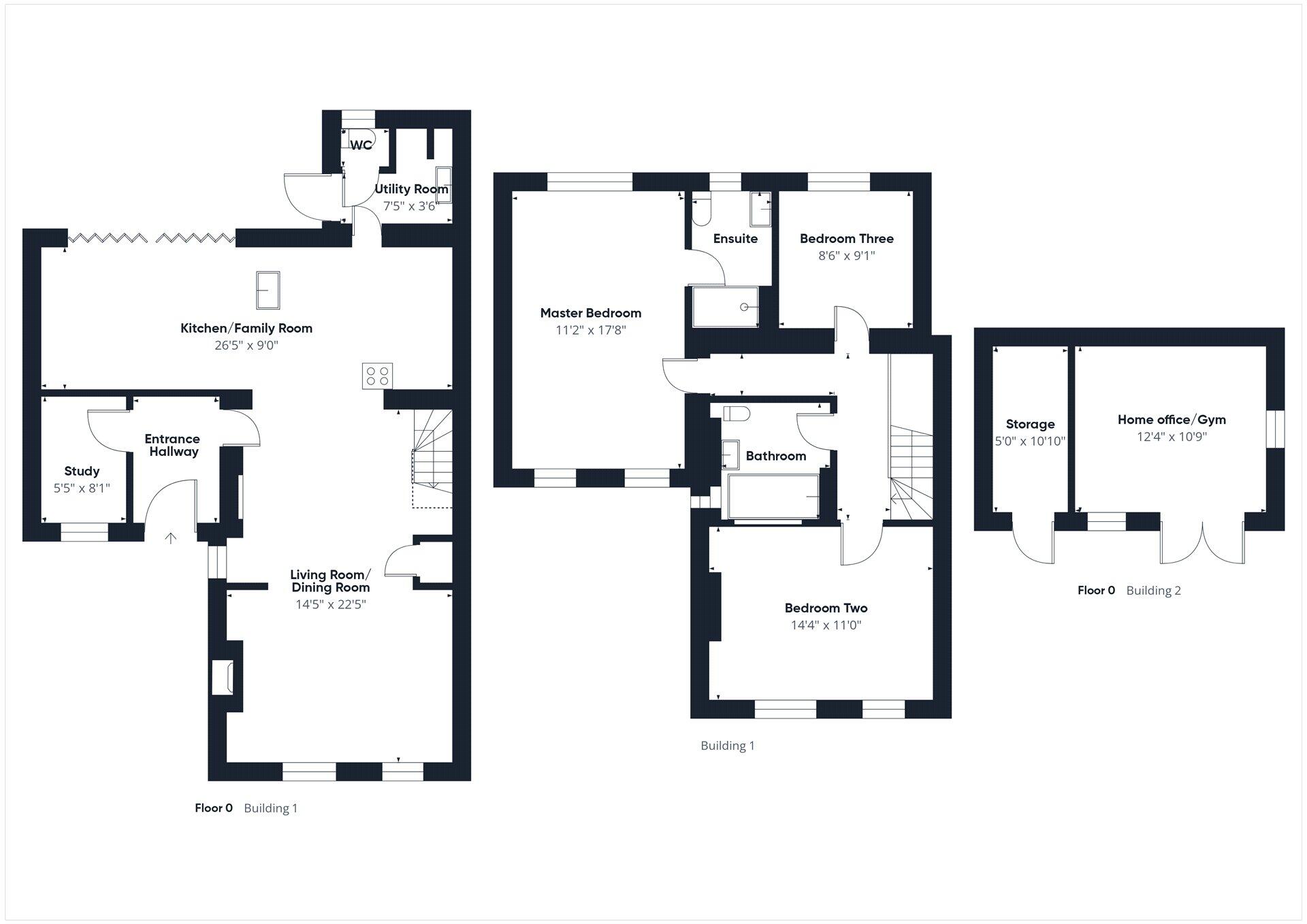Summary - 14 HIGHFIELD ROAD FARNBOROUGH GU14 0EB
3 bed 2 bath Semi-Detached
**Standout Features:**
- Vastly extended semi-detached Victorian-inspired home
- Immaculate 1,490 sq ft of living space
- Spacious 22ft open plan living/dining room and 26ft kitchen/family room
- Three generous bedrooms, master with ensuite
- Block paved driveway parking for two cars
- Landscaped west-facing garden with wooden outbuilding (ideal for a home office/gym)
- Short walk to Farnborough Town Centre, schools, and train station
- Chain free and newly renovated
Nestled in a desirable area of Farnborough, this stunning Victorian-inspired semi-detached home combines modern open-plan living with historical character. Upon entering, you’re greeted by a versatile study and a vast 22ft open plan living/dining area featuring a cozy wood burner fireplace. The contemporary 26ft kitchen/family room dazzles with bi-folding doors leading to a beautifully landscaped, west-facing garden, perfect for entertaining or relaxing in the sun.
Upstairs, find three spacious bedrooms, including a luxurious master suite with a stylish ensuite. The property has been meticulously renovated, with planning permission obtained in 2017 for further extensions, making it an exceptional opportunity for growth and personalization. An added benefit is off-street parking and convenient access to local amenities, schools with outstanding ratings, and mainline transport links—all within walking distance.
This home exemplifies comfort and practicality—a perfect fit for families looking to establish roots in a vibrant community. Don’t miss out on this opportunity to own a meticulously updated property in a sought-after location!
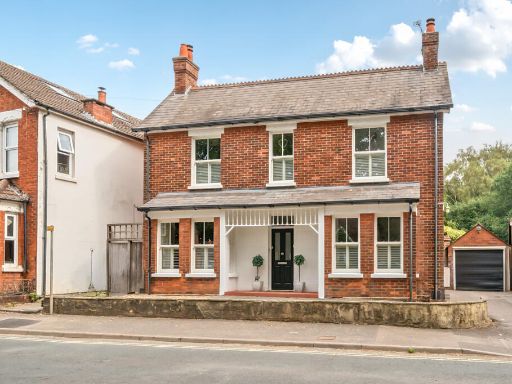 3 bedroom detached house for sale in Rectory Road, Farnborough, GU14 — £585,000 • 3 bed • 1 bath • 1340 ft²
3 bedroom detached house for sale in Rectory Road, Farnborough, GU14 — £585,000 • 3 bed • 1 bath • 1340 ft²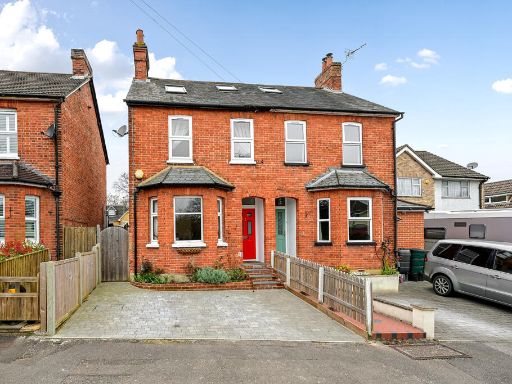 4 bedroom semi-detached house for sale in Ship Alley, Farnborough, GU14 — £450,000 • 4 bed • 1 bath • 1141 ft²
4 bedroom semi-detached house for sale in Ship Alley, Farnborough, GU14 — £450,000 • 4 bed • 1 bath • 1141 ft²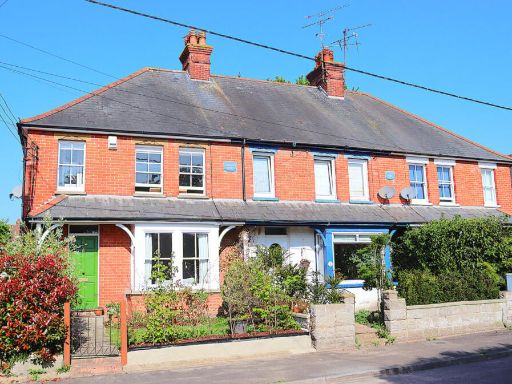 3 bedroom semi-detached house for sale in Elmsleigh Road, Farnborough, GU14 — £475,000 • 3 bed • 1 bath • 1046 ft²
3 bedroom semi-detached house for sale in Elmsleigh Road, Farnborough, GU14 — £475,000 • 3 bed • 1 bath • 1046 ft²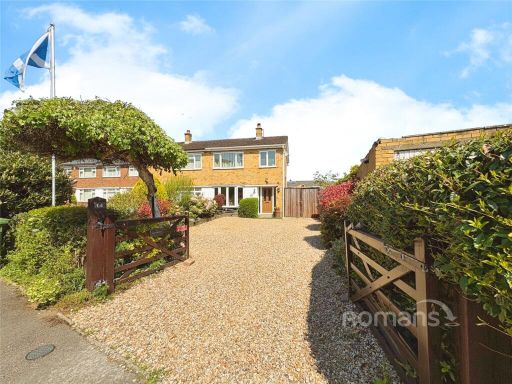 3 bedroom semi-detached house for sale in Doreen Close, Farnborough, GU14 — £450,000 • 3 bed • 1 bath • 829 ft²
3 bedroom semi-detached house for sale in Doreen Close, Farnborough, GU14 — £450,000 • 3 bed • 1 bath • 829 ft²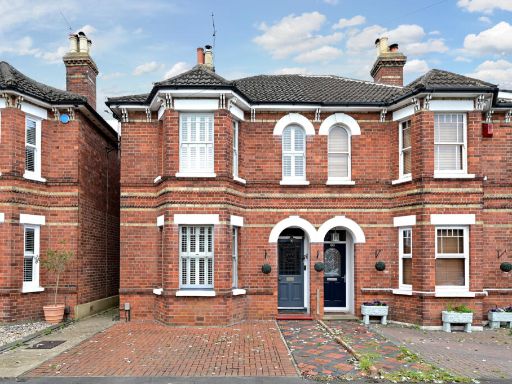 3 bedroom semi-detached house for sale in Osborne Road, Farnborough, GU14 — £585,000 • 3 bed • 1 bath • 1566 ft²
3 bedroom semi-detached house for sale in Osborne Road, Farnborough, GU14 — £585,000 • 3 bed • 1 bath • 1566 ft²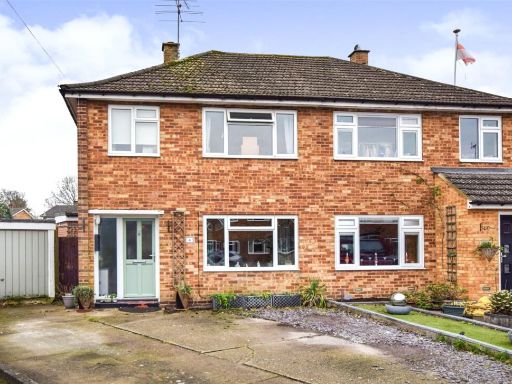 3 bedroom semi-detached house for sale in Credon Close, Farnborough, Hampshire, GU14 — £475,000 • 3 bed • 2 bath • 1073 ft²
3 bedroom semi-detached house for sale in Credon Close, Farnborough, Hampshire, GU14 — £475,000 • 3 bed • 2 bath • 1073 ft²