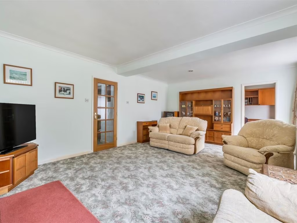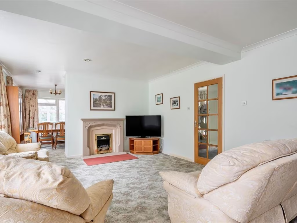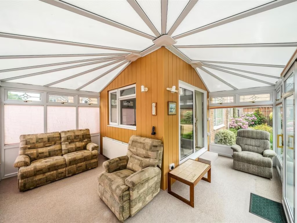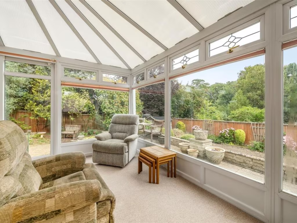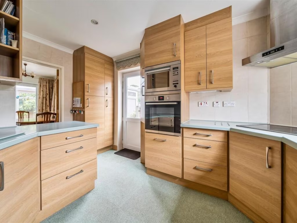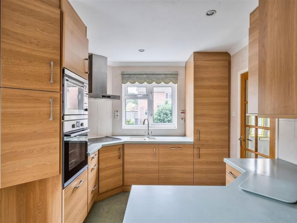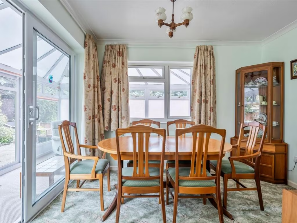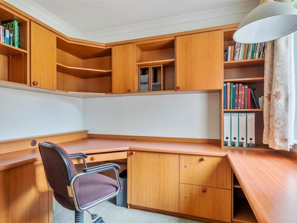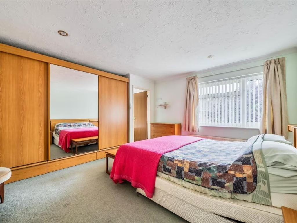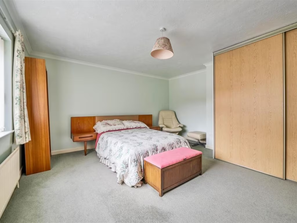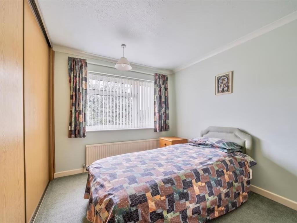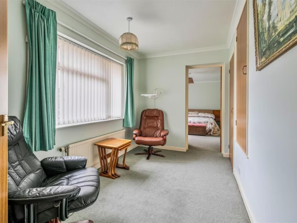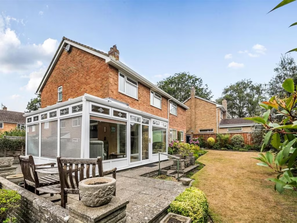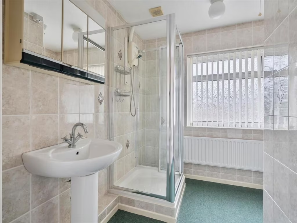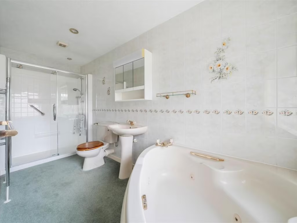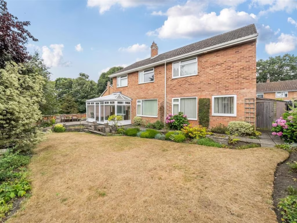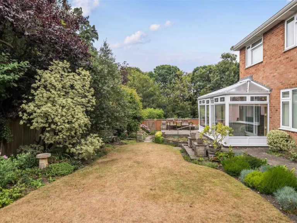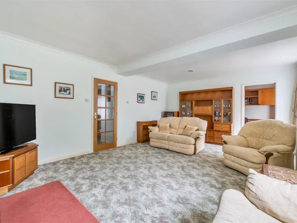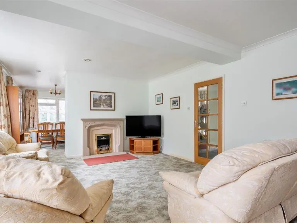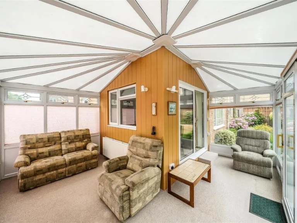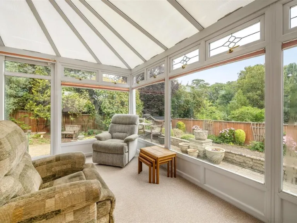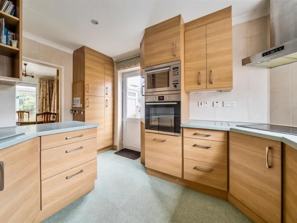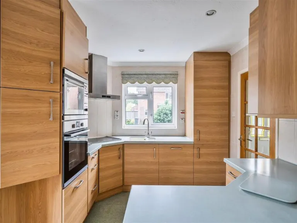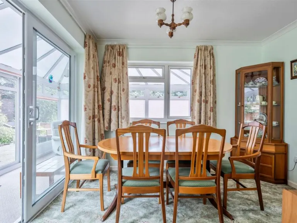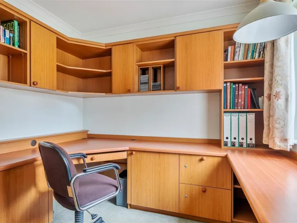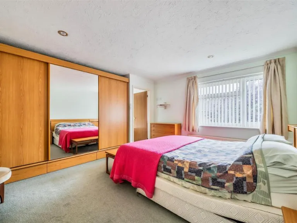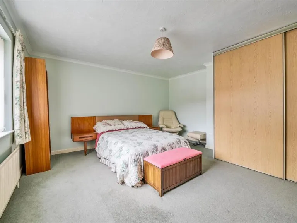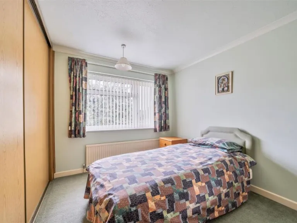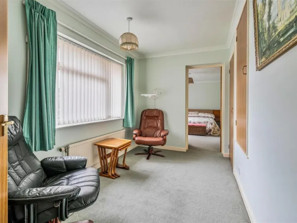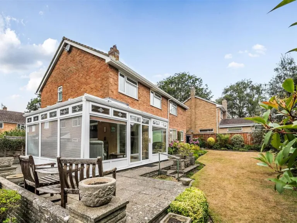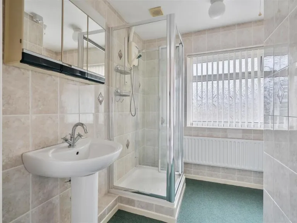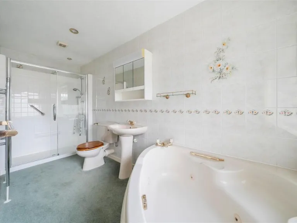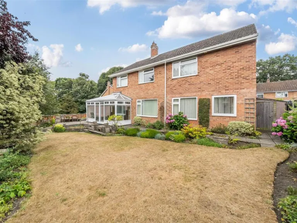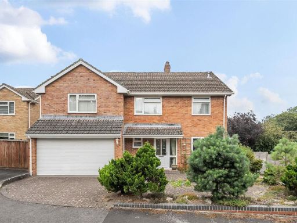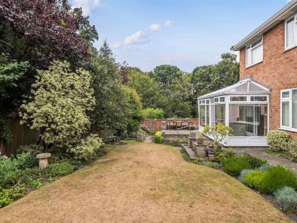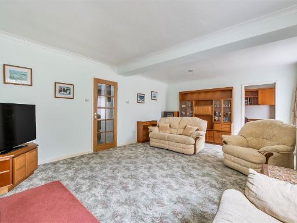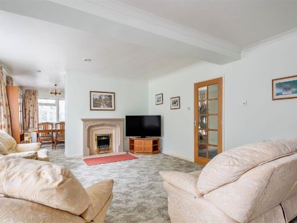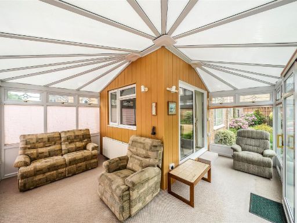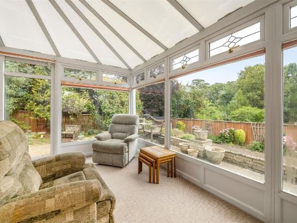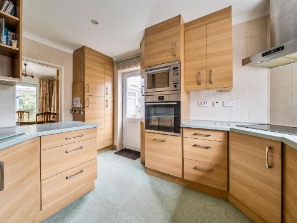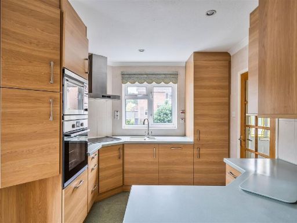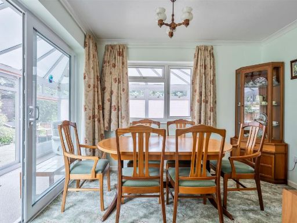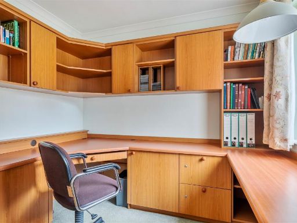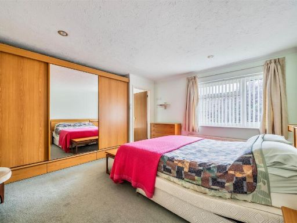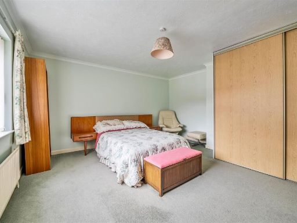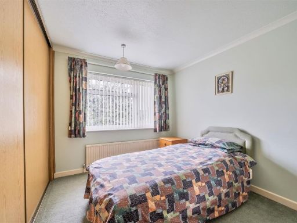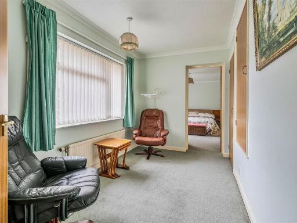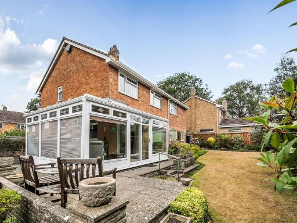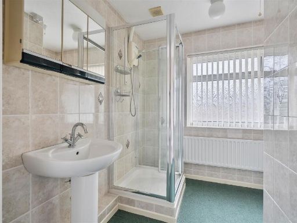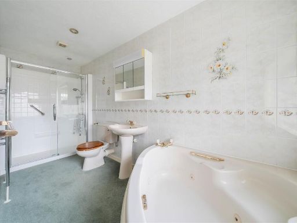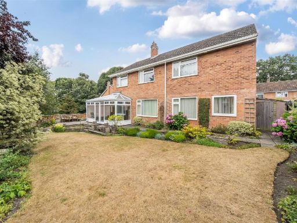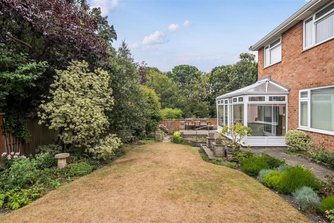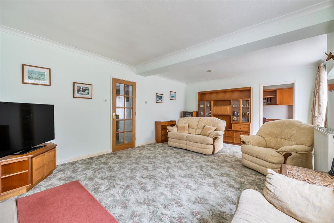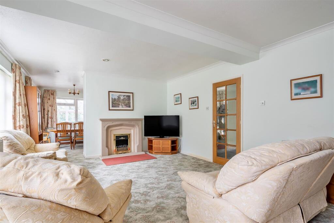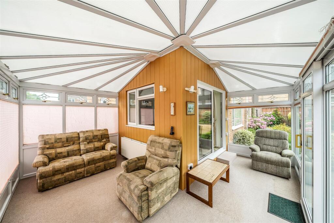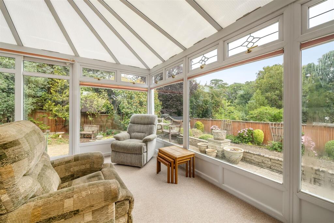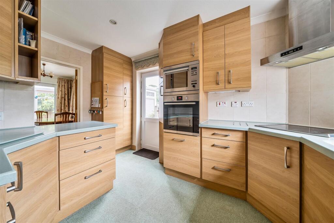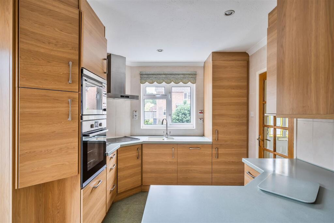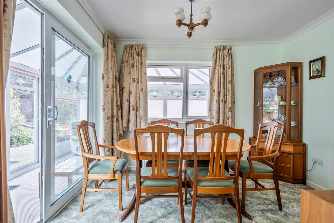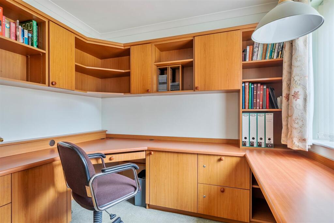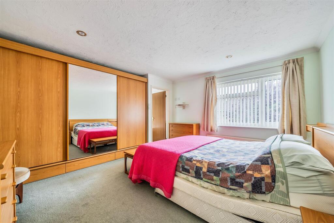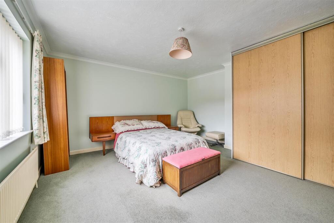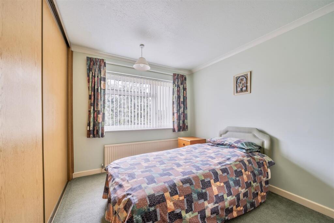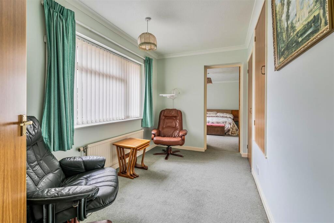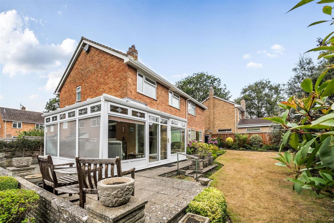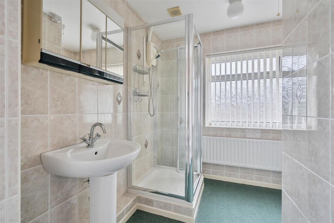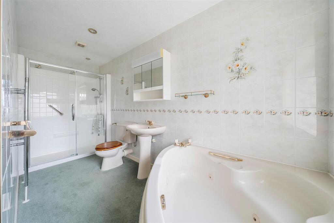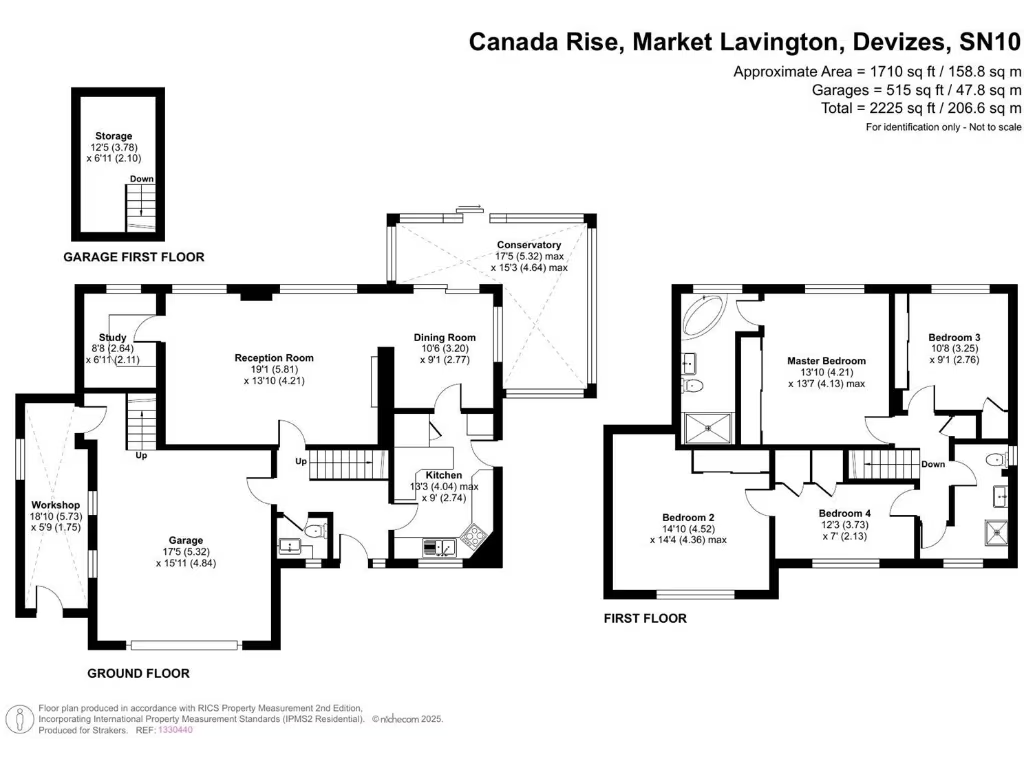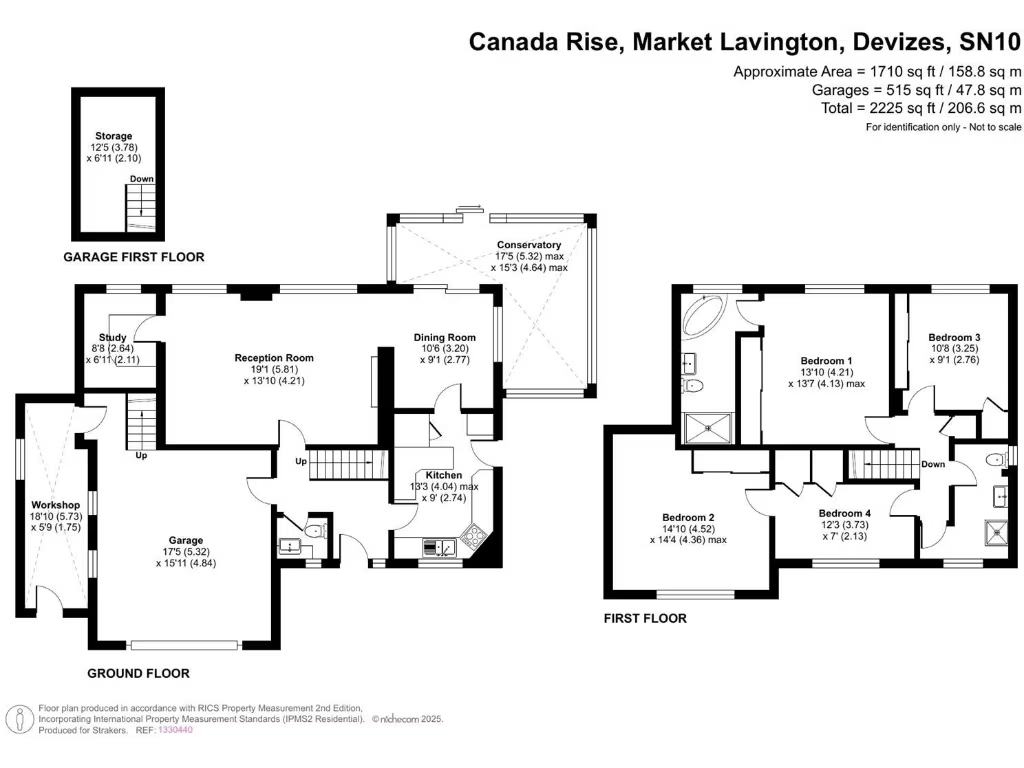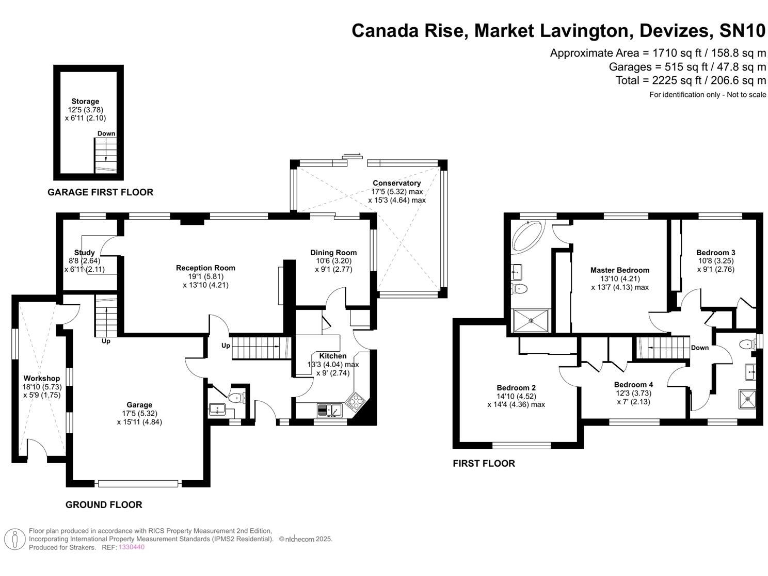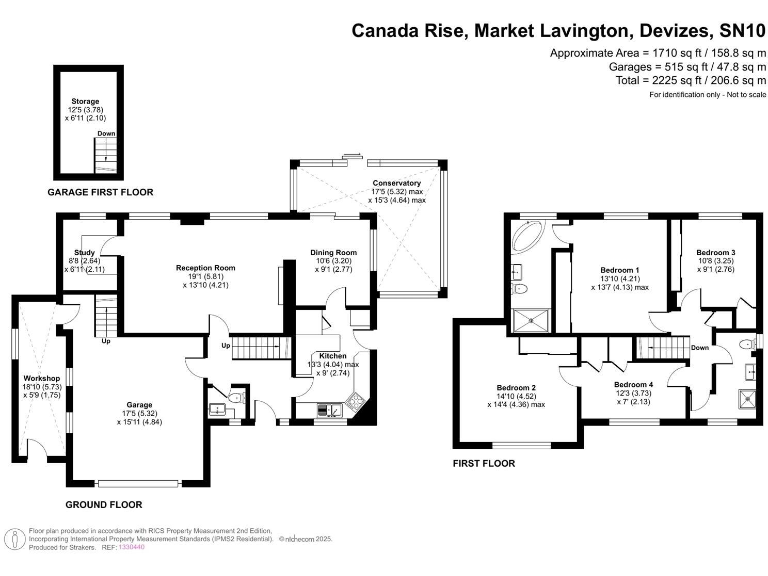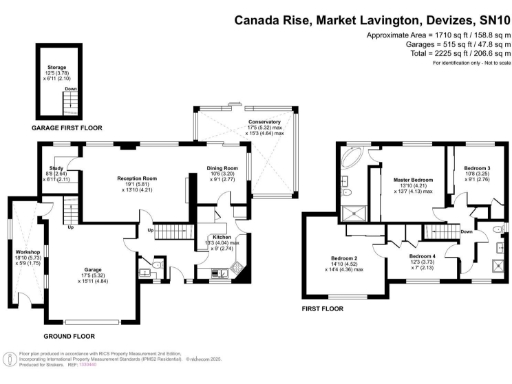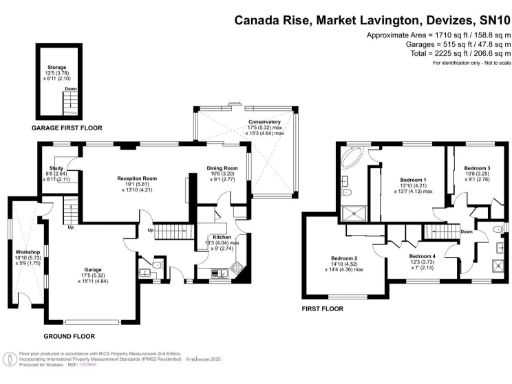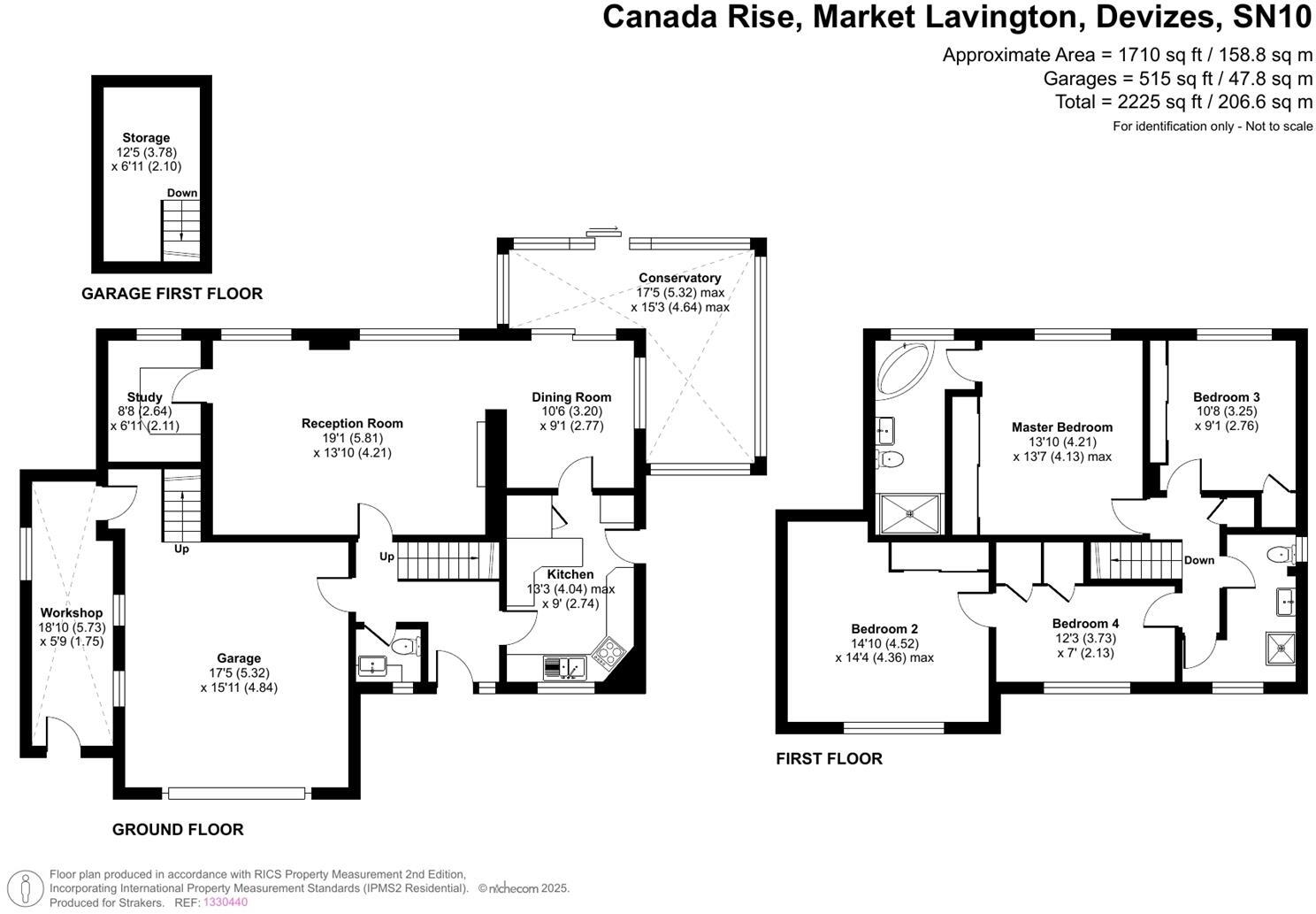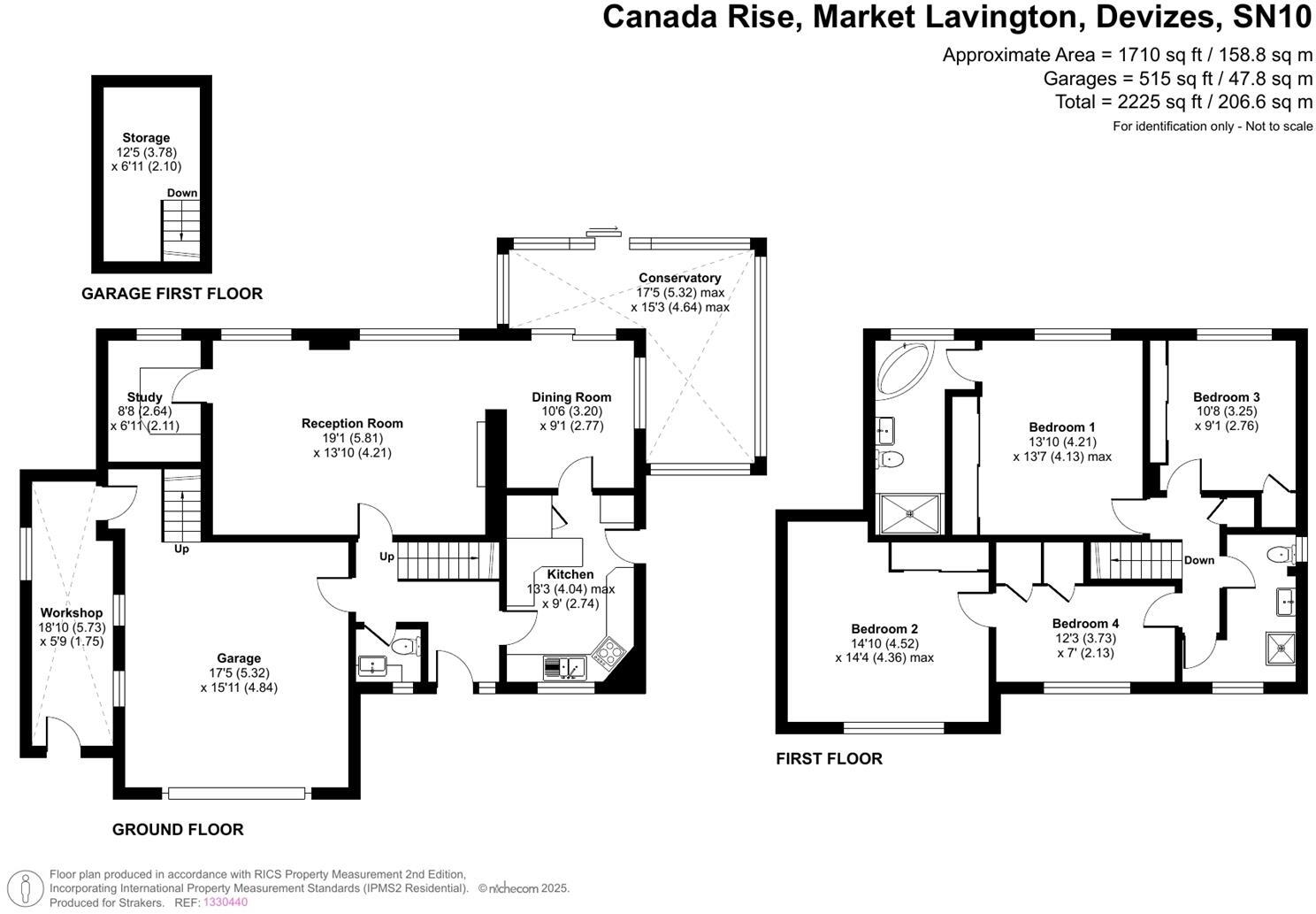Summary - 16, CANADA RISE, DEVIZES, MARKET LAVINGTON SN10 4AD
4 bed 2 bath Detached
Generous plot, double garage and scope to modernise in sought-after village location..
No onward chain; immediate possession possible
Generous plot with large rear garden and driveway parking
Double garage plus adjoining workshop and first-floor storage
Conservatory overlooking garden; multiple reception rooms
Bedroom 2 accessed via bedroom 4 — layout limits as four-bed
Property needs renovation and modernisation throughout
Oil-fired central heating; not a community gas supply
Slow broadband; council tax band above average
Set on a generous plot on the edge of Market Lavington, this detached four-bedroom house offers flexible family accommodation and immediate possession with no onward chain. The ground floor includes a large dual-aspect reception room, dining room opening to a conservatory, kitchen with utility and cloakroom, plus a study and internal access to a double garage with adjoining workshop.
Upstairs the layout currently reads as four bedrooms and two bathrooms. Note bedroom 2 is accessed via bedroom 4, so the current arrangement suits a three-bedroom family with an attached dressing room, nursery or office; there is scope to reconfigure or add an en-suite subject to permissions. The principal bedroom benefits from built-in wardrobes and an en-suite shower.
Practical strengths include ample loft and built-in storage, driveway parking, a sizable rear garden and a first-floor storage room above the garage. The house has double glazing and oil-fired central heating to radiators. It provides clear potential for modernisation and extension for a buyer wanting to add value and tailor the layout.
Important considerations: the property needs renovation and updating throughout, broadband speeds are slow, and heating is oil-fired (not a community supply). Council Tax is above average for the area. These are factual points to weigh against the plot, garage/workshop and scope to improve in a sought-after village location with good local schools and easy access to Devizes.
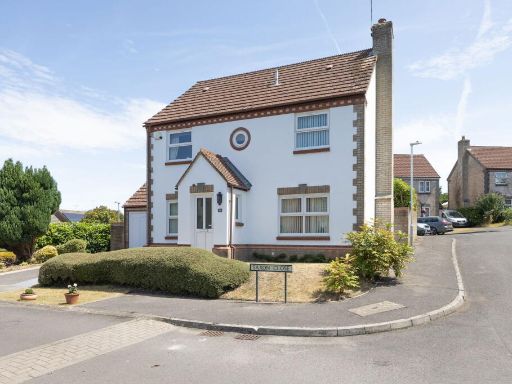 4 bedroom detached house for sale in Saxon Close, Market Lavington, SN10 4EF, SN10 — £425,000 • 4 bed • 2 bath • 1097 ft²
4 bedroom detached house for sale in Saxon Close, Market Lavington, SN10 4EF, SN10 — £425,000 • 4 bed • 2 bath • 1097 ft²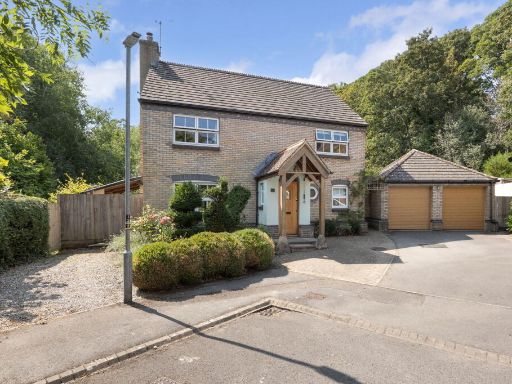 4 bedroom detached house for sale in Beechwood, Market Lavington, SN10 4DJ, SN10 — £625,000 • 4 bed • 3 bath • 1396 ft²
4 bedroom detached house for sale in Beechwood, Market Lavington, SN10 4DJ, SN10 — £625,000 • 4 bed • 3 bath • 1396 ft²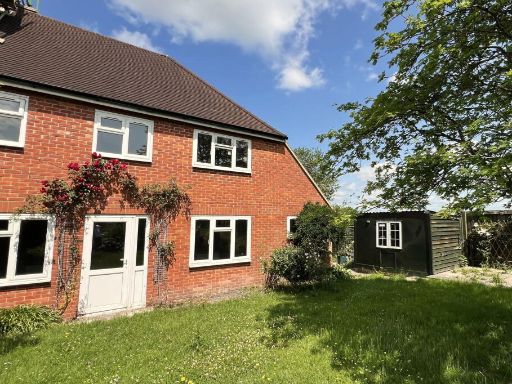 3 bedroom semi-detached house for sale in Lavington Hill, Market Lavington, Wiltshire, SN10 4DR, SN10 — £200,000 • 3 bed • 1 bath • 986 ft²
3 bedroom semi-detached house for sale in Lavington Hill, Market Lavington, Wiltshire, SN10 4DR, SN10 — £200,000 • 3 bed • 1 bath • 986 ft²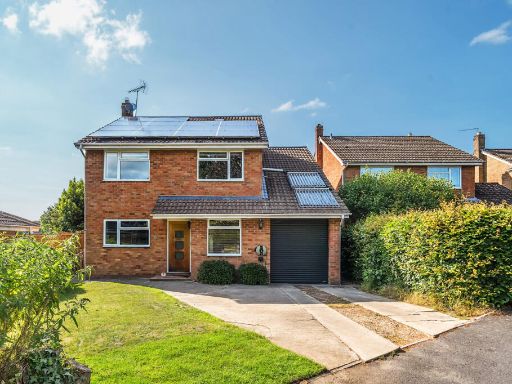 4 bedroom detached house for sale in Canada Rise, Market Lavington, SN10 — £585,000 • 4 bed • 2 bath • 2006 ft²
4 bedroom detached house for sale in Canada Rise, Market Lavington, SN10 — £585,000 • 4 bed • 2 bath • 2006 ft²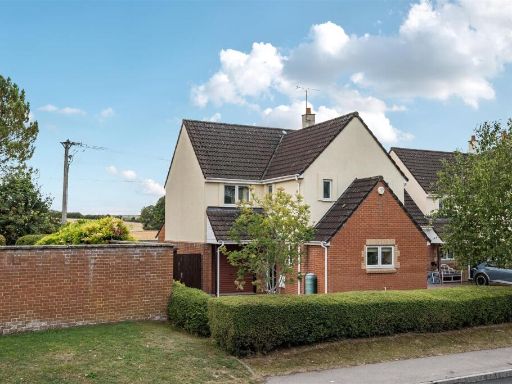 4 bedroom detached house for sale in Shires Close, Market Lavington, SN10 — £485,000 • 4 bed • 2 bath • 1254 ft²
4 bedroom detached house for sale in Shires Close, Market Lavington, SN10 — £485,000 • 4 bed • 2 bath • 1254 ft²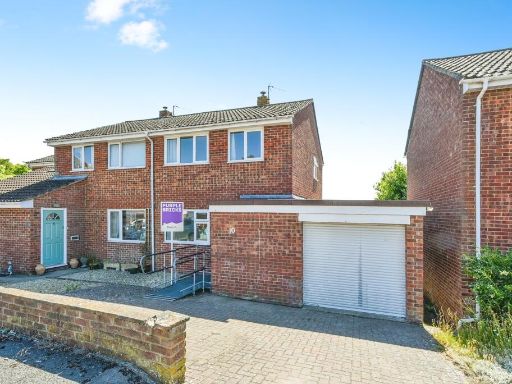 3 bedroom semi-detached house for sale in Yeoman Close - Market Lavington, Devizes, SN10 — £290,000 • 3 bed • 1 bath • 917 ft²
3 bedroom semi-detached house for sale in Yeoman Close - Market Lavington, Devizes, SN10 — £290,000 • 3 bed • 1 bath • 917 ft²

