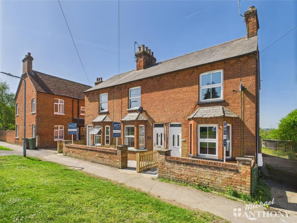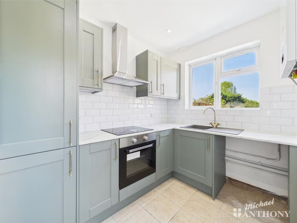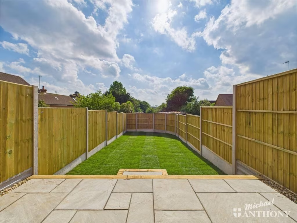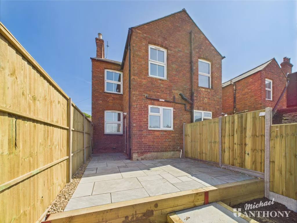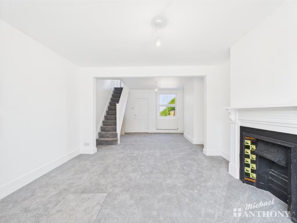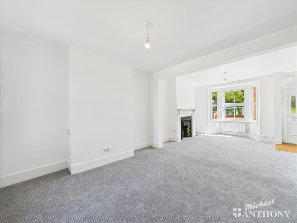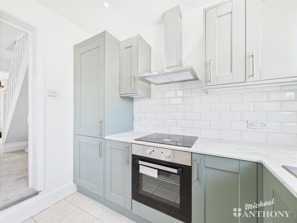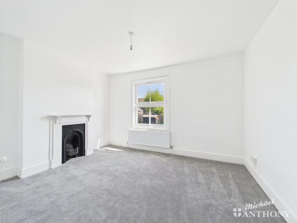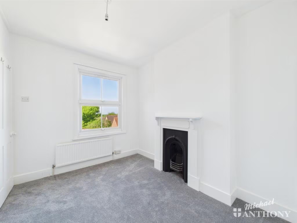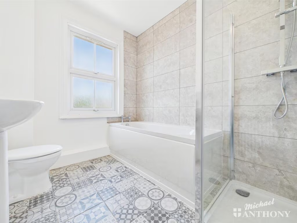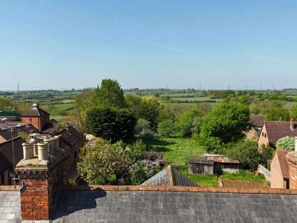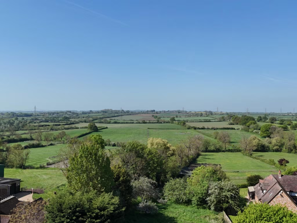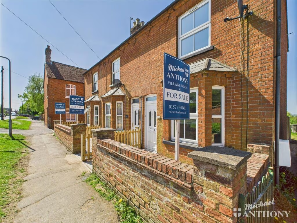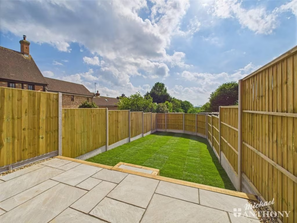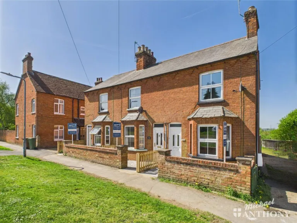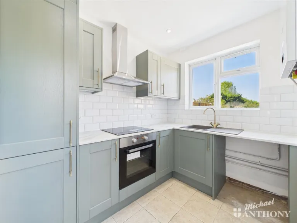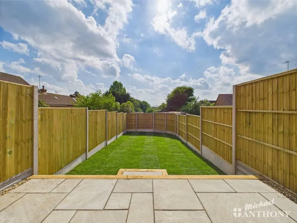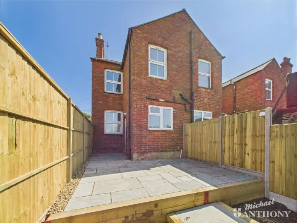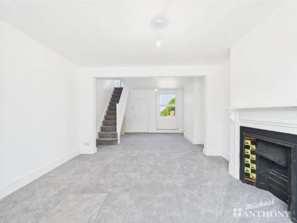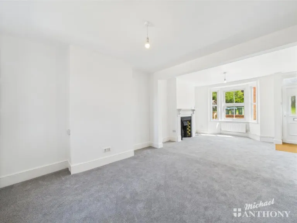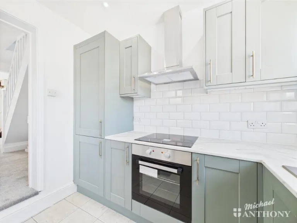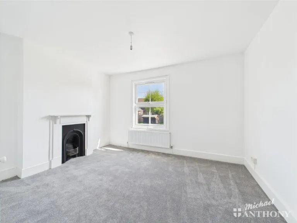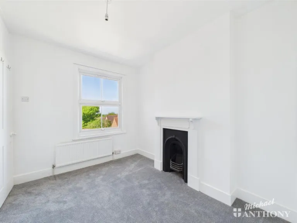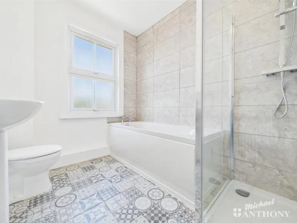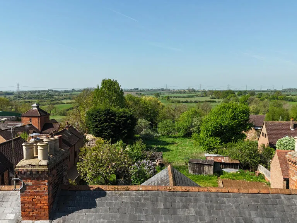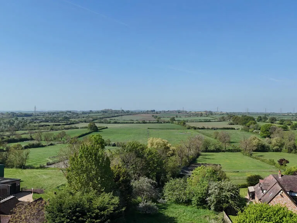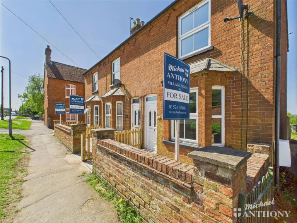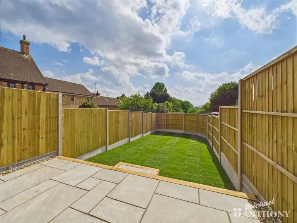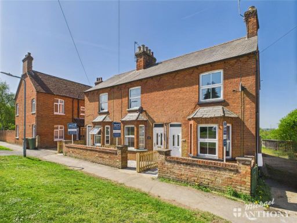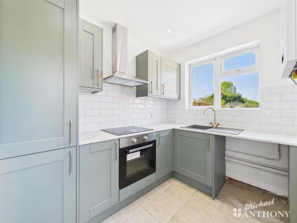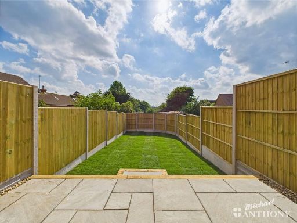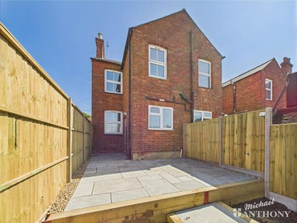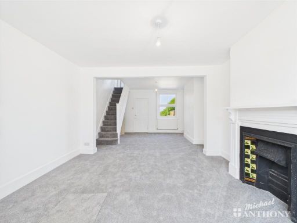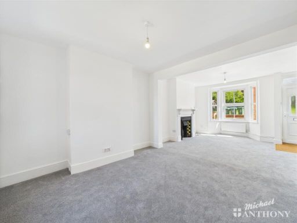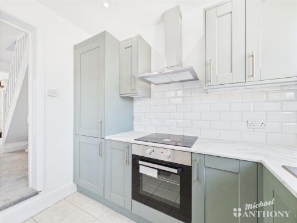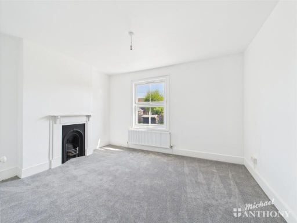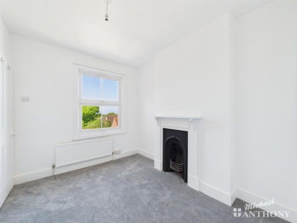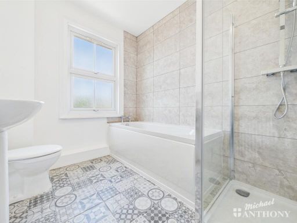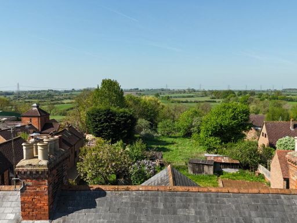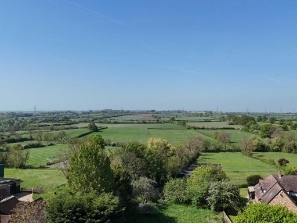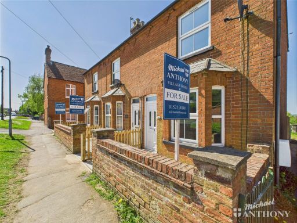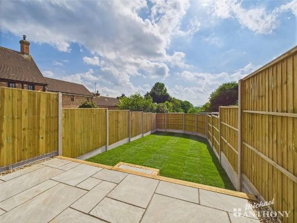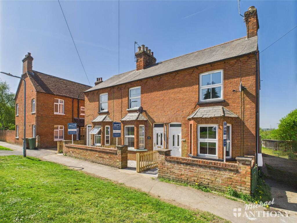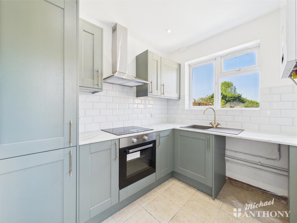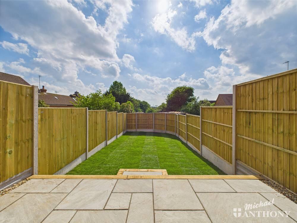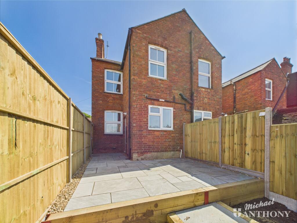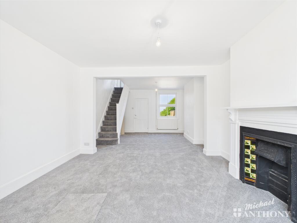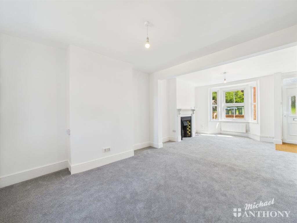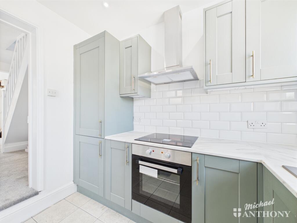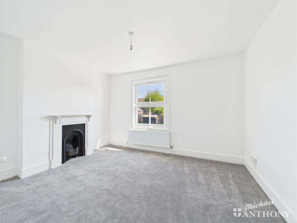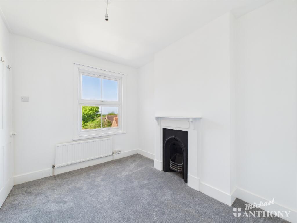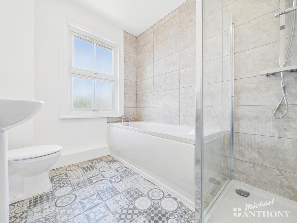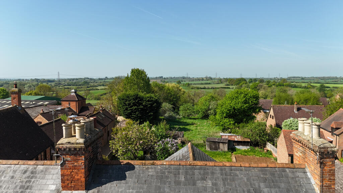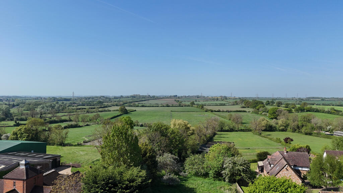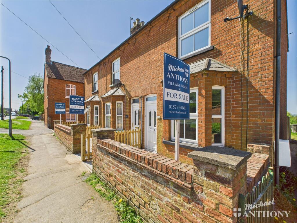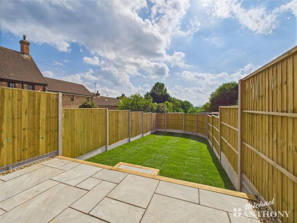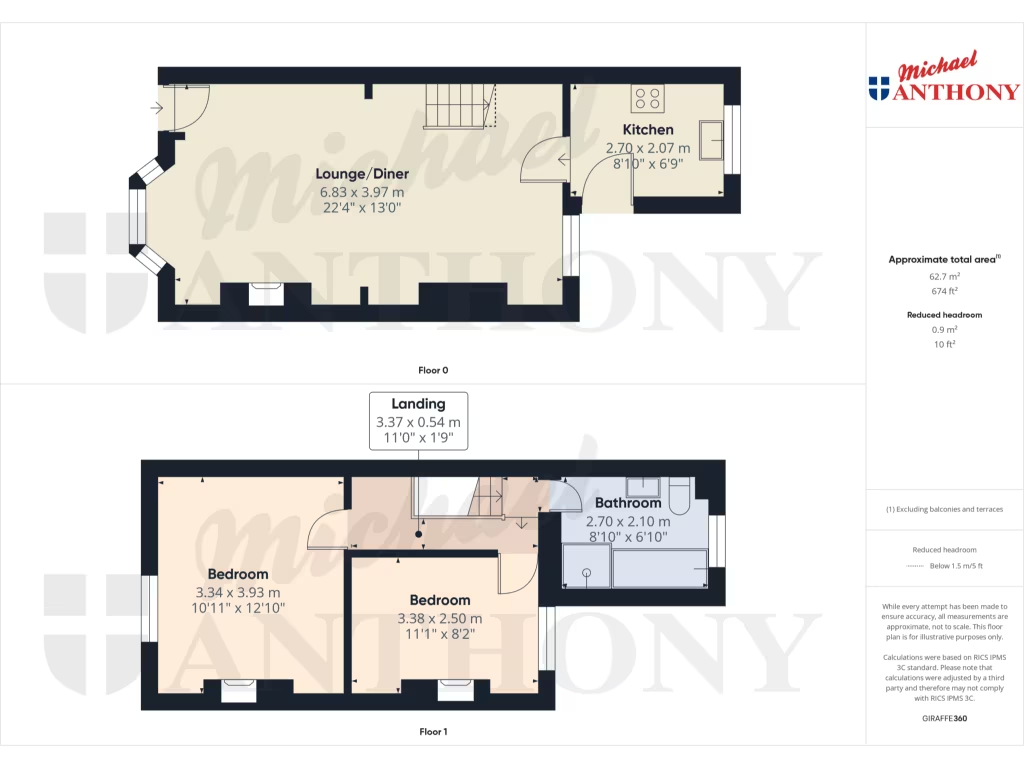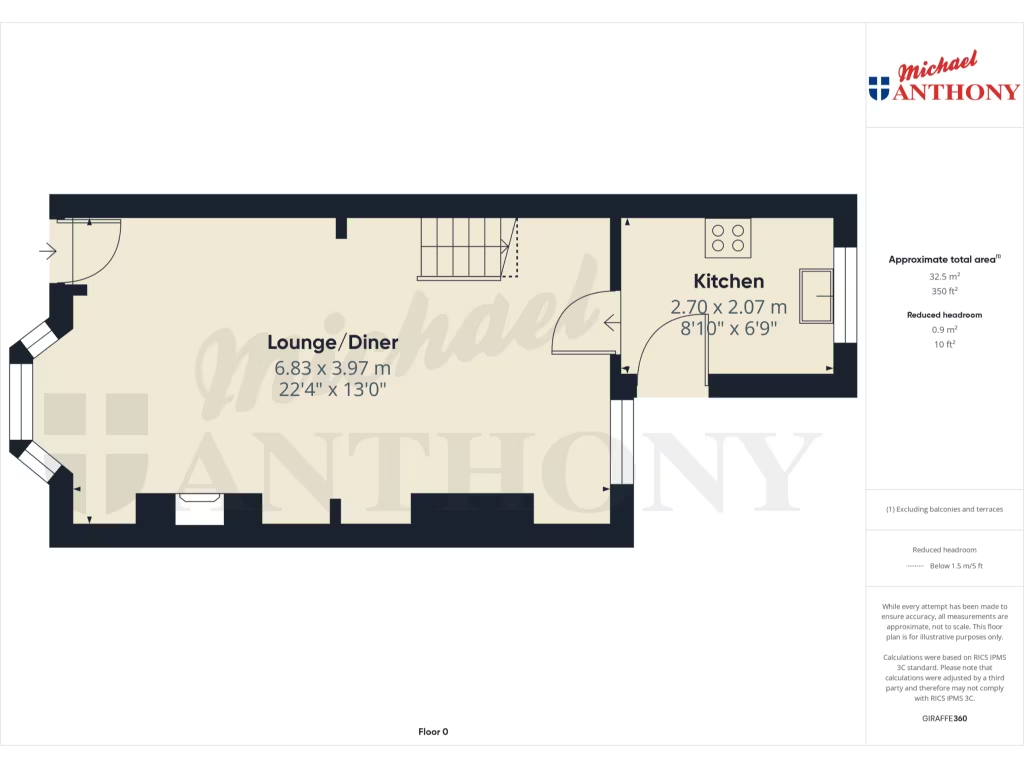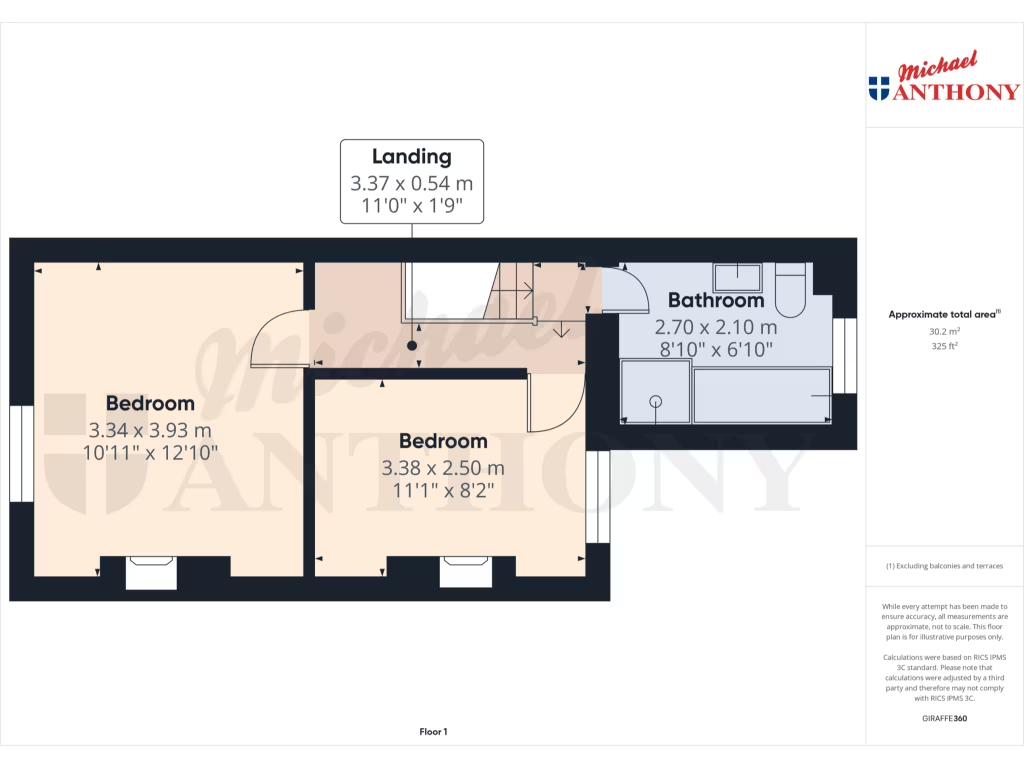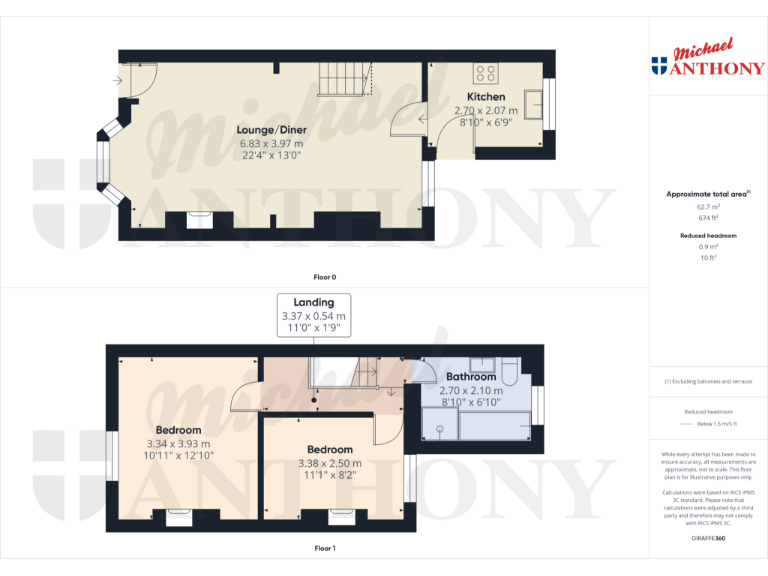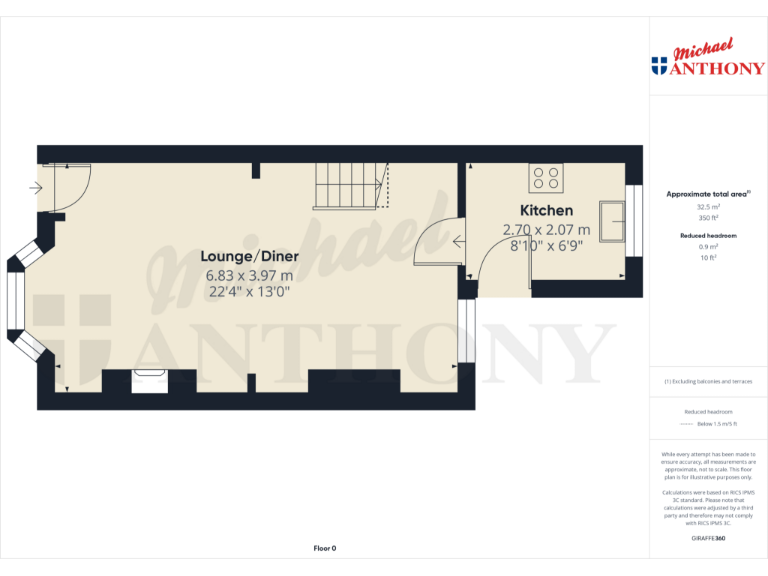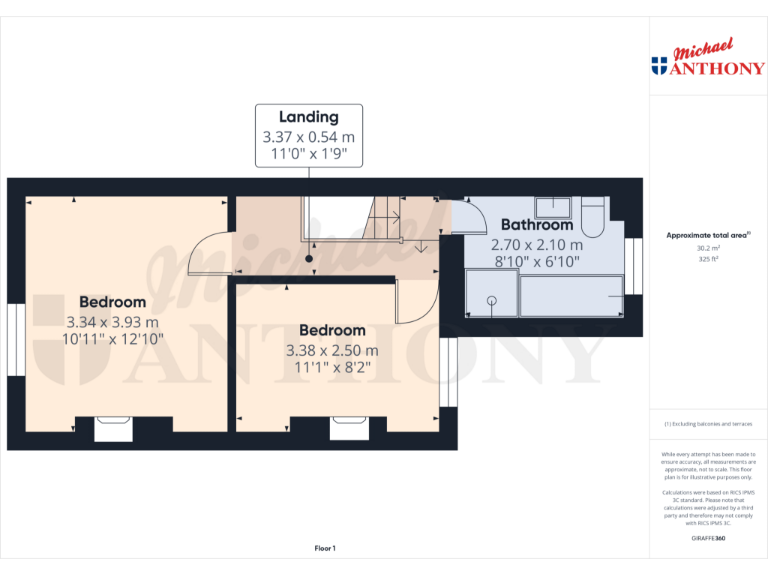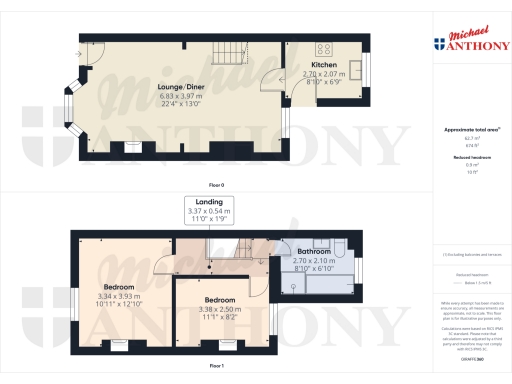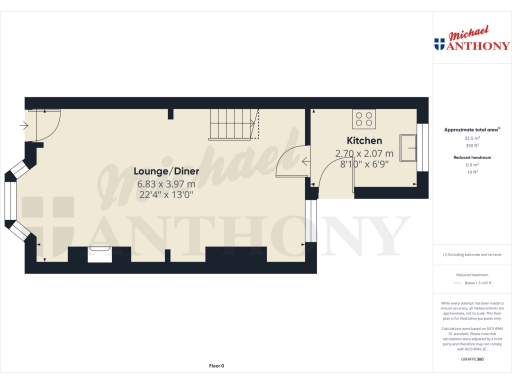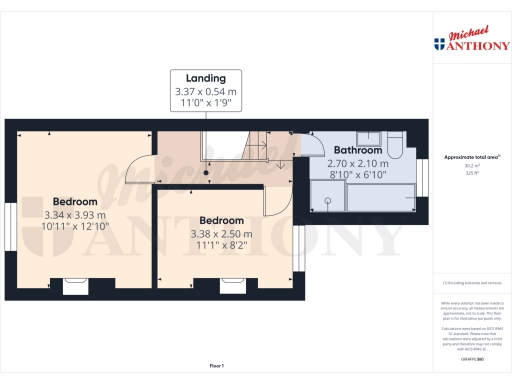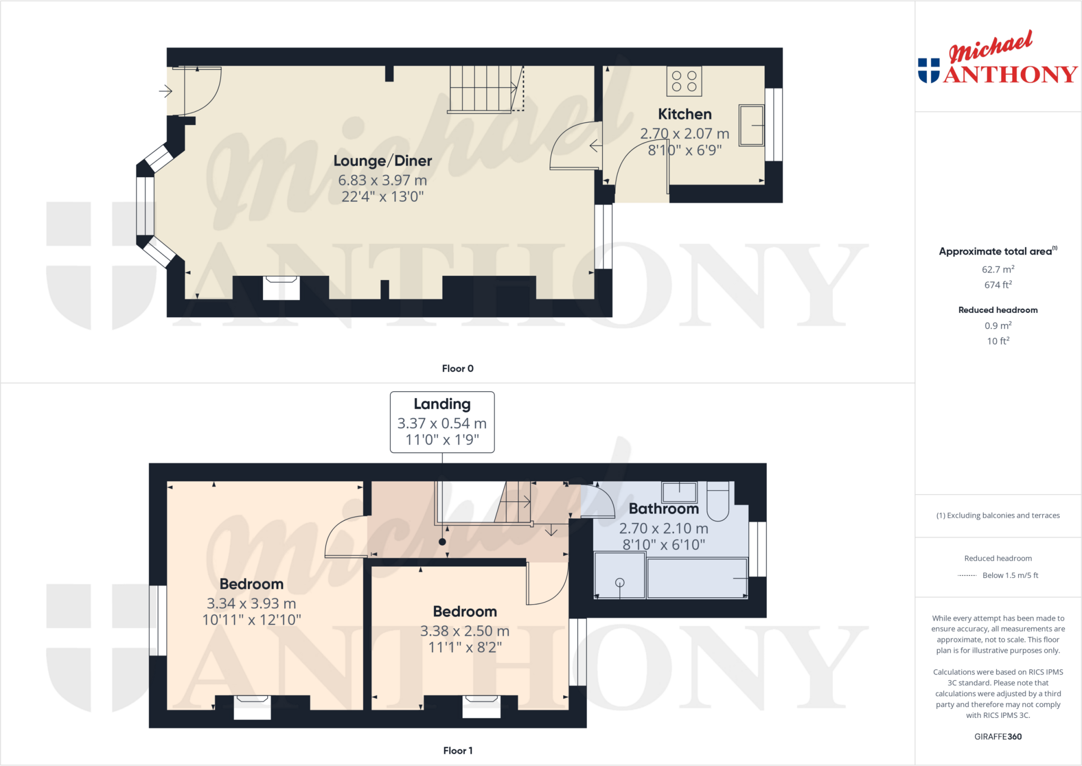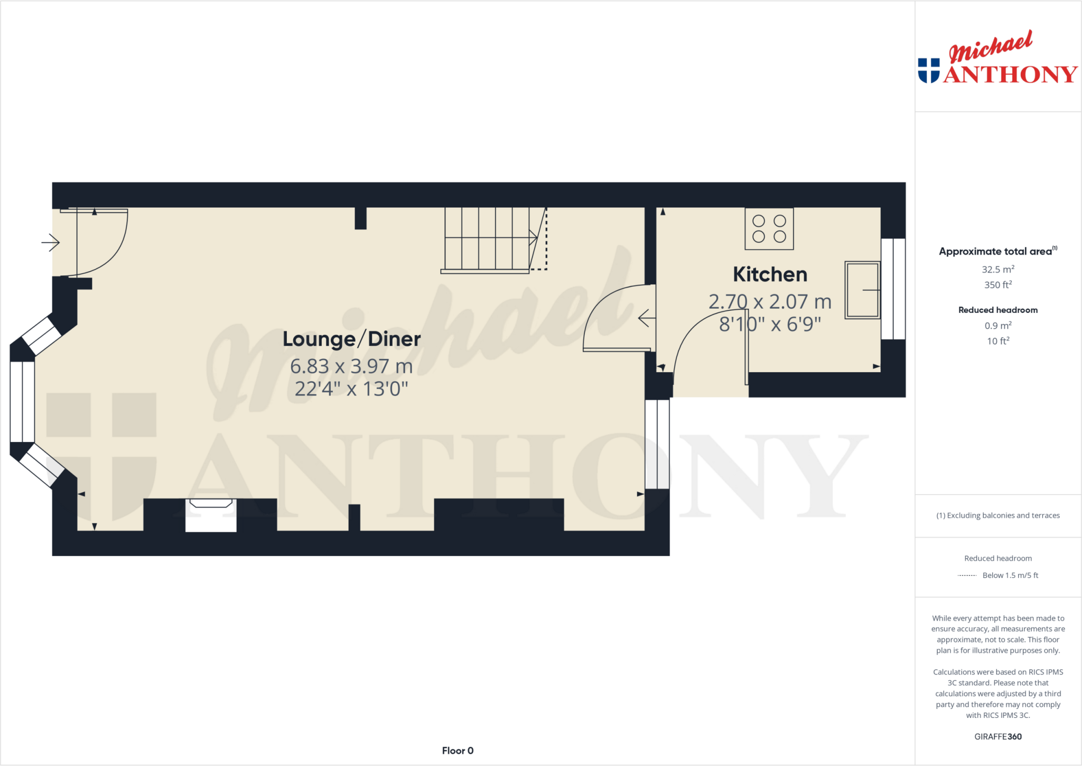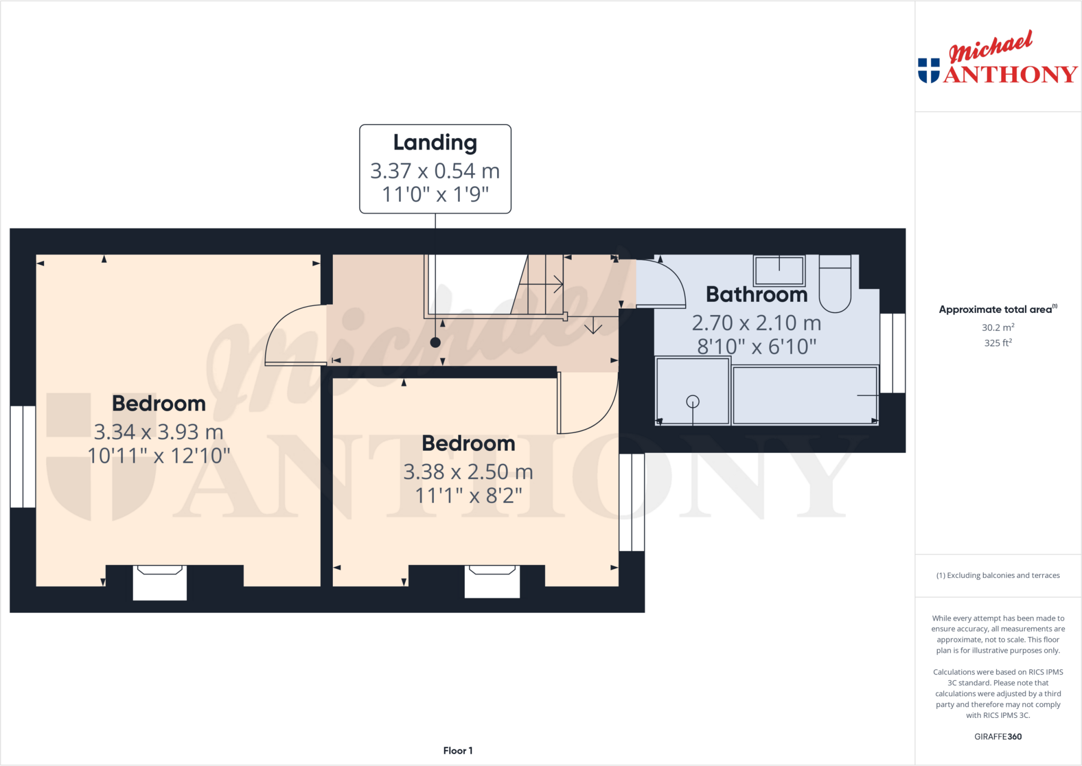Summary -
30, High Street South,Stewkley,LEIGHTON BUZZARD,LU7 0HR
LU7 0HR
2 bed 1 bath End of Terrace
Newly refurbished interior with large private garden and modern heating.
Refitted kitchen with integrated fridge/freezer, oven and hob
New combi boiler — improved energy efficiency and reliability
Landscaped rear garden with raised patio and gated rear access
Victorian character: feature fireplaces on first-floor bedrooms
Open-plan lounge/diner creates flexible living space
Approx. 674 sq ft; average-sized rooms for a two-bedroom home
On-street parking only; no private garage or driveway
Freehold tenure — straightforward ownership
This newly refurbished two-bedroom end-terrace offers a blend of Victorian character and contemporary finishes in the heart of Stewkley village. The open-plan lounge/diner and refitted kitchen create a flexible living space ideal for first-time buyers seeking move-in ready accommodation. Feature fireplaces on the first floor add period charm while a new combi boiler provides efficient heating.
Externally the property benefits from a landscaped rear garden with raised patio and gated rear access — a rare outside space for village living. The plot is described as very large for the area, giving scope for further landscaping or small extensions subject to consent. On-street parking serves the property; there is no dedicated garage or off-street parking.
Practical points are straightforward: the property is freehold, approximately 674 sq ft, and comes with a modern four-piece bathroom and integrated kitchen appliances. The location suits those wanting village life with access to local shops, two pubs, and nearby rail links to Leighton Buzzard. Local schools include several rated Good, making the house suitable for young families as well as first-time buyers.
Buyers should note the home is average in overall size and occupies a traditional layout, so anyone needing very large rooms or multiple reception areas may find space limited. Viewing is recommended to assess room proportions and the garden’s potential in person.
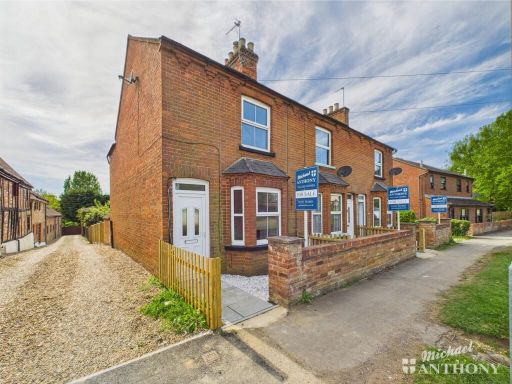 2 bedroom end of terrace house for sale in High Street South, Stewkley, Leighton Buzzard, LU7 — £307,500 • 2 bed • 1 bath • 720 ft²
2 bedroom end of terrace house for sale in High Street South, Stewkley, Leighton Buzzard, LU7 — £307,500 • 2 bed • 1 bath • 720 ft²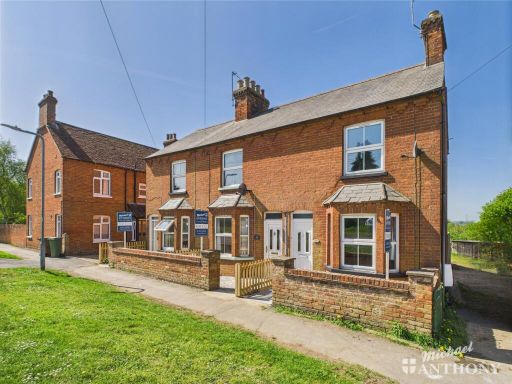 2 bedroom terraced house for sale in High Street South, Stewkley, Leighton Buzzard, LU7 — £267,500 • 2 bed • 1 bath • 664 ft²
2 bedroom terraced house for sale in High Street South, Stewkley, Leighton Buzzard, LU7 — £267,500 • 2 bed • 1 bath • 664 ft²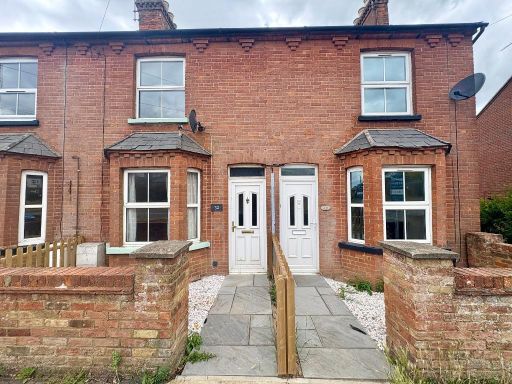 2 bedroom terraced house for sale in High Street South, Stewkley, Bedfordshire, LU7 0HR, LU7 — £267,500 • 2 bed • 1 bath • 714 ft²
2 bedroom terraced house for sale in High Street South, Stewkley, Bedfordshire, LU7 0HR, LU7 — £267,500 • 2 bed • 1 bath • 714 ft²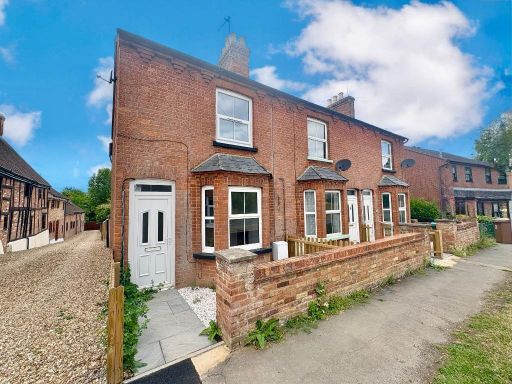 2 bedroom end of terrace house for sale in High Street South, Stewkley, Buckingshire, LU7 0HR, LU7 — £307,500 • 2 bed • 1 bath • 764 ft²
2 bedroom end of terrace house for sale in High Street South, Stewkley, Buckingshire, LU7 0HR, LU7 — £307,500 • 2 bed • 1 bath • 764 ft²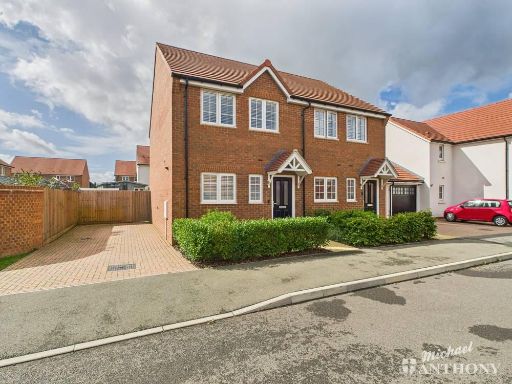 2 bedroom semi-detached house for sale in Fennell Drive, Stewkley, LU7 — £375,000 • 2 bed • 1 bath • 753 ft²
2 bedroom semi-detached house for sale in Fennell Drive, Stewkley, LU7 — £375,000 • 2 bed • 1 bath • 753 ft²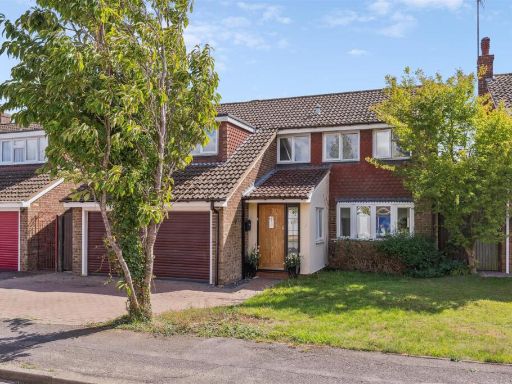 4 bedroom detached house for sale in Orkney Close, Stewkley, Buckinghamshire, LU7 — £575,000 • 4 bed • 2 bath • 1798 ft²
4 bedroom detached house for sale in Orkney Close, Stewkley, Buckinghamshire, LU7 — £575,000 • 4 bed • 2 bath • 1798 ft²