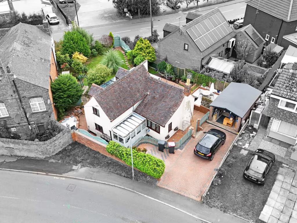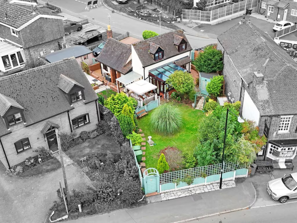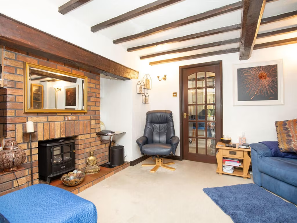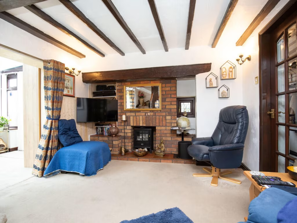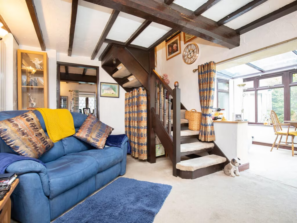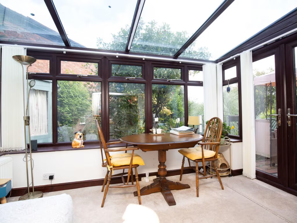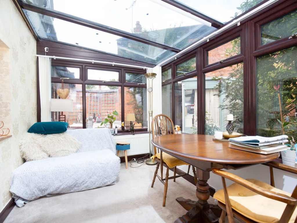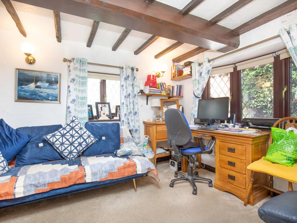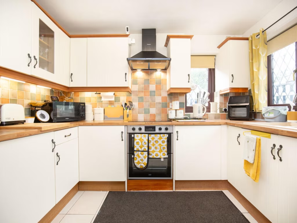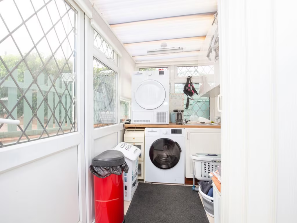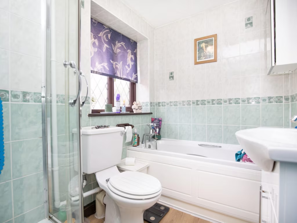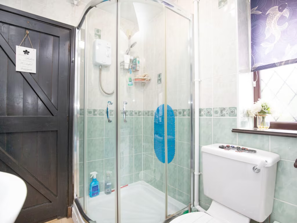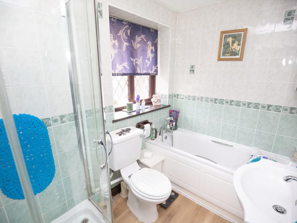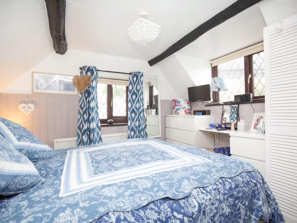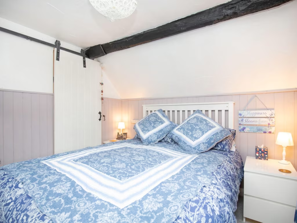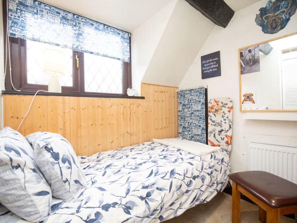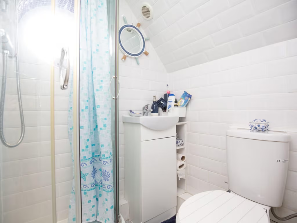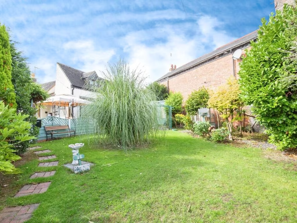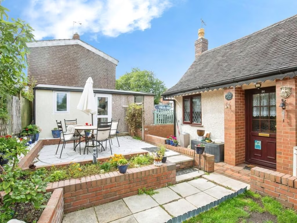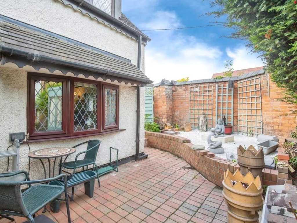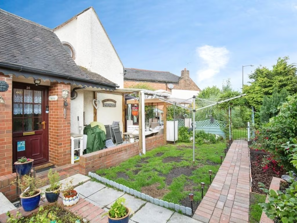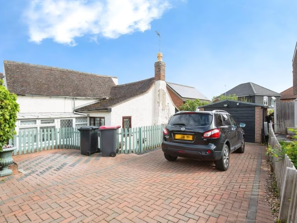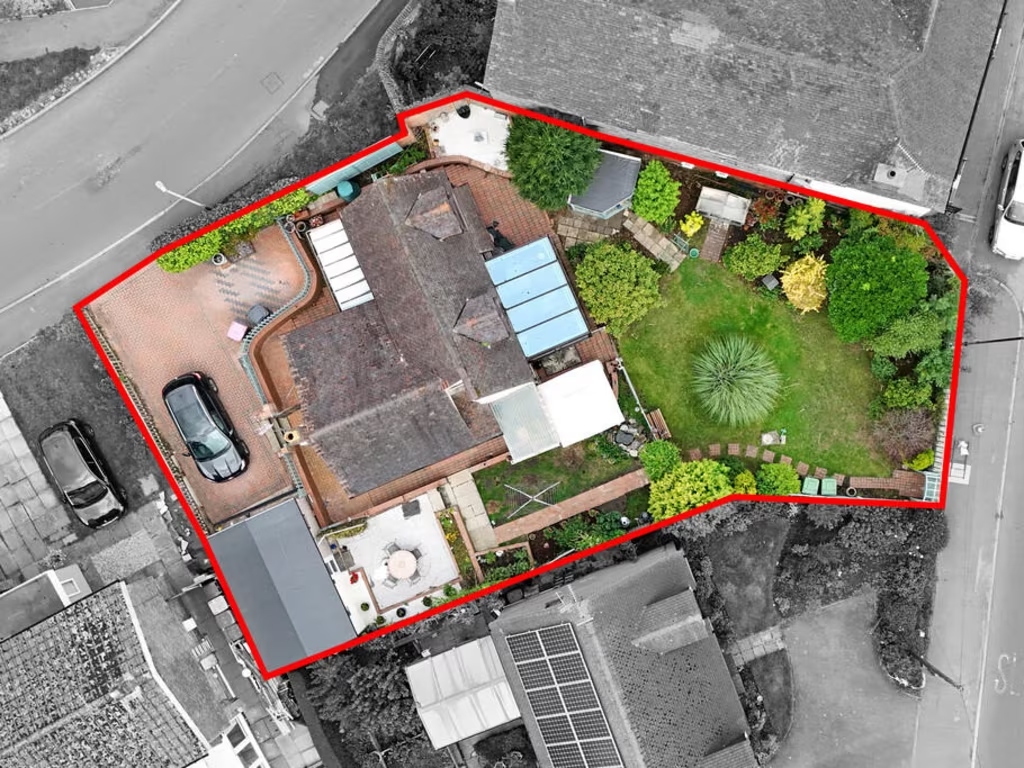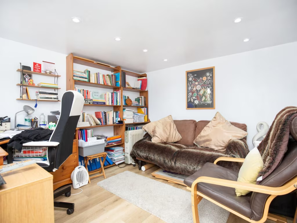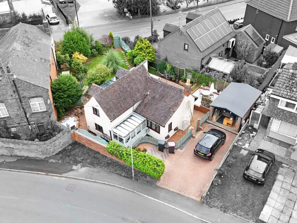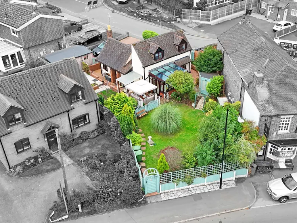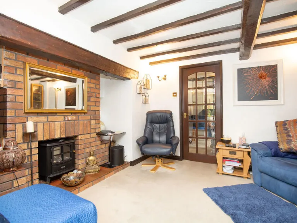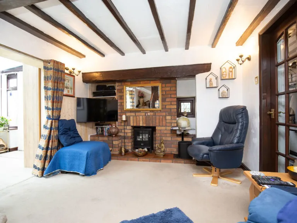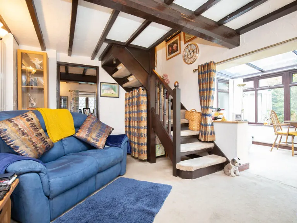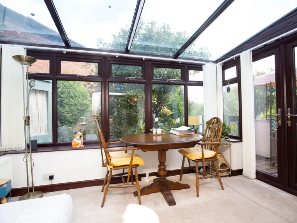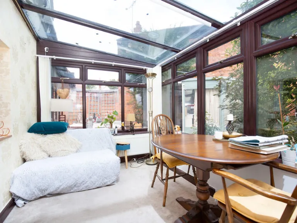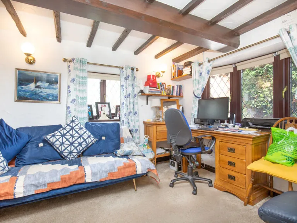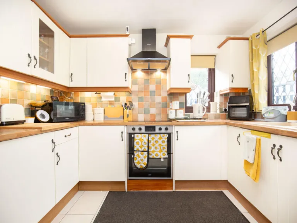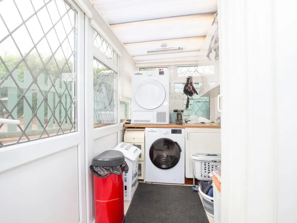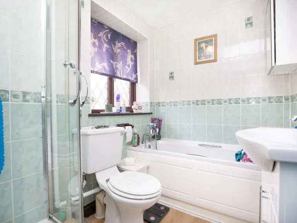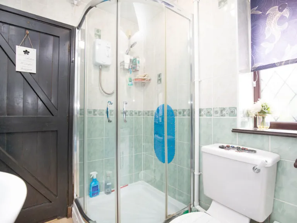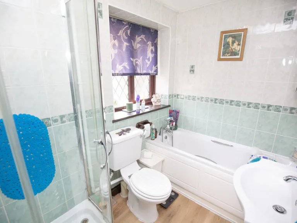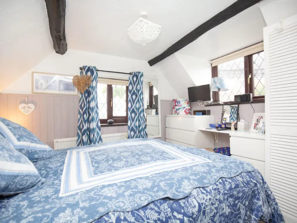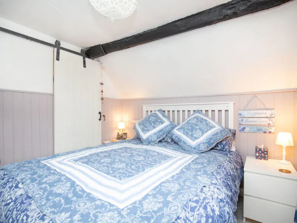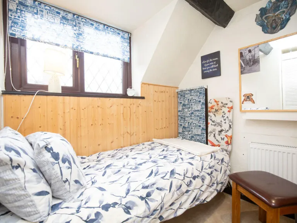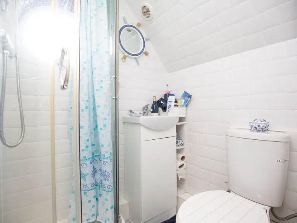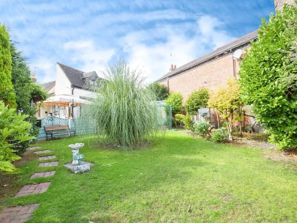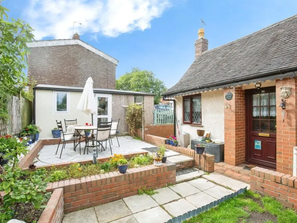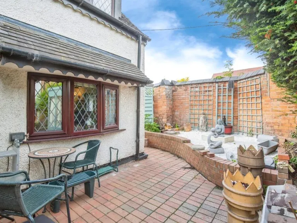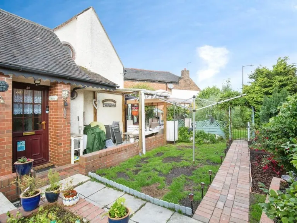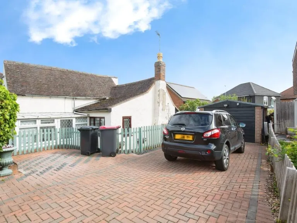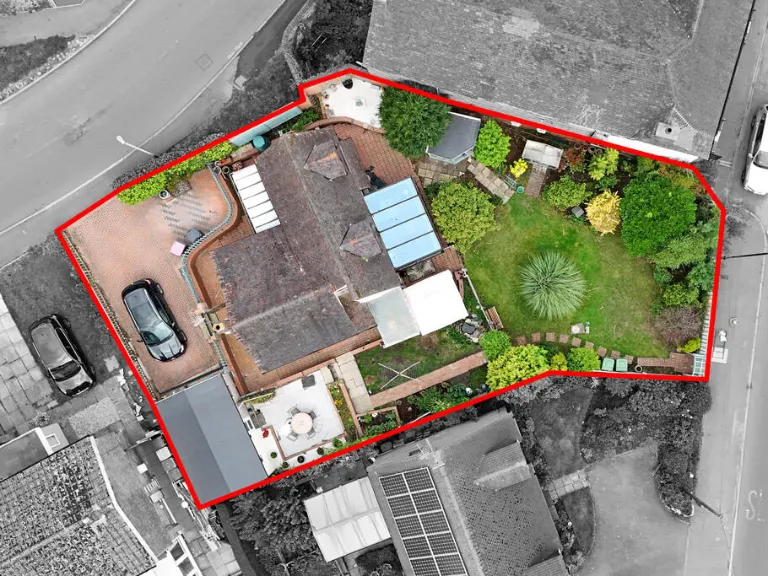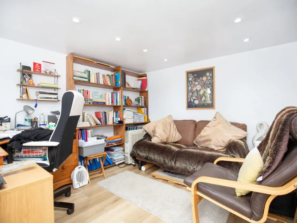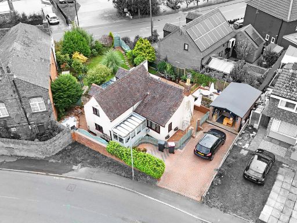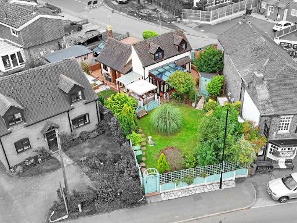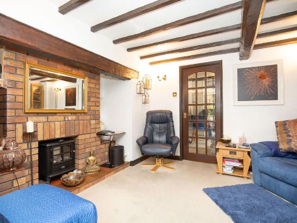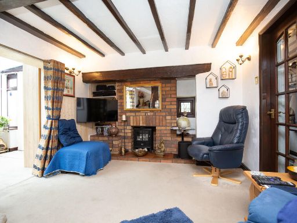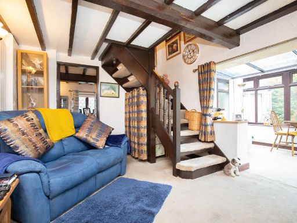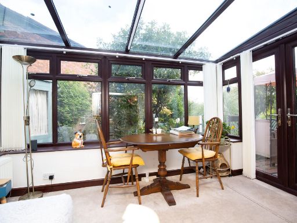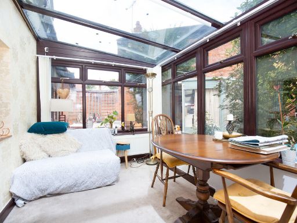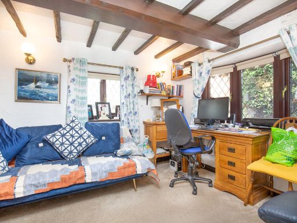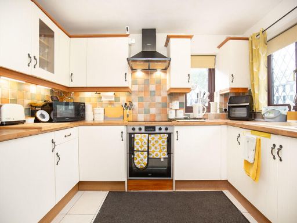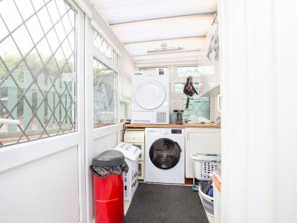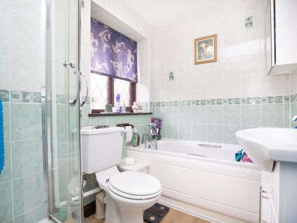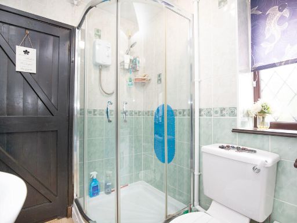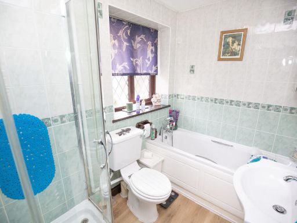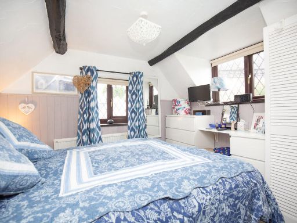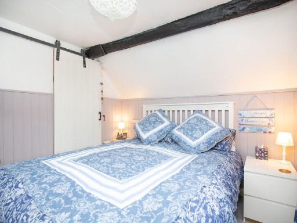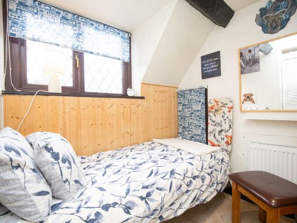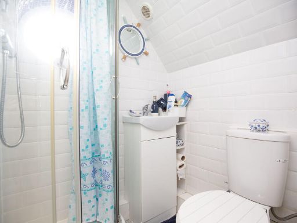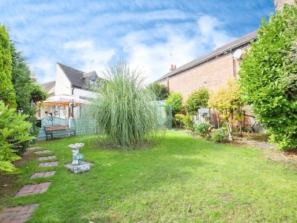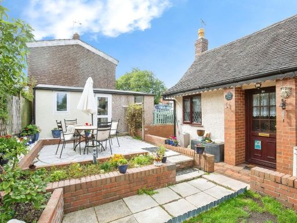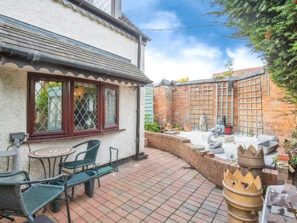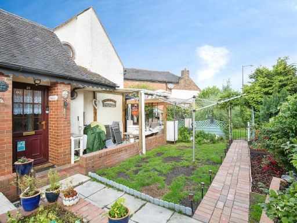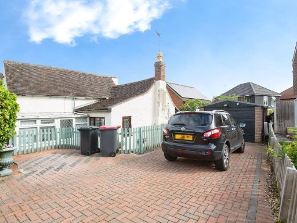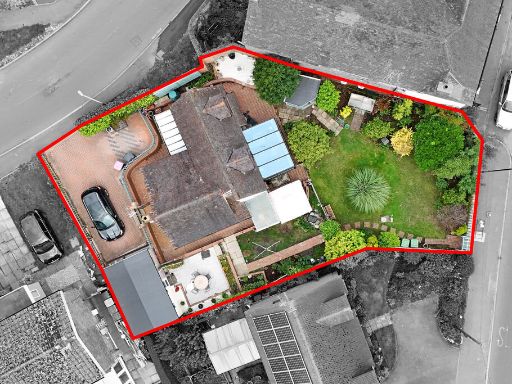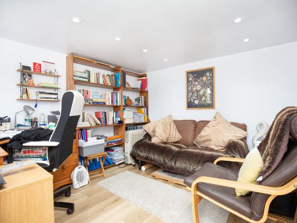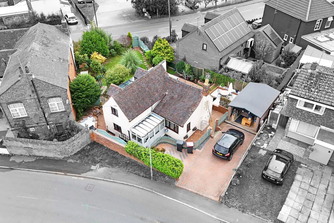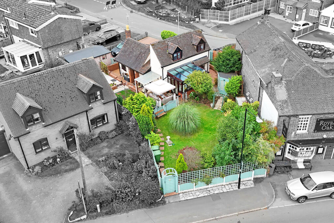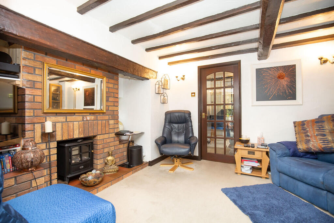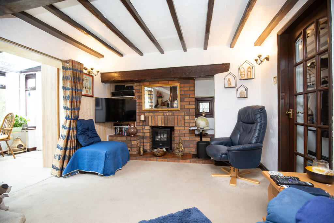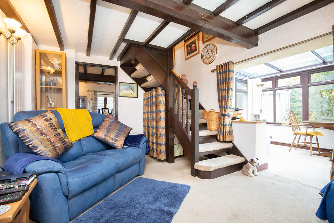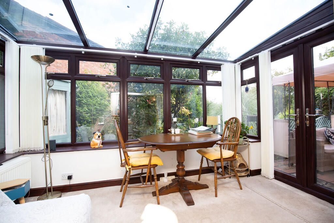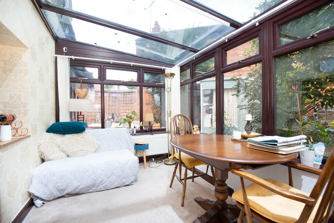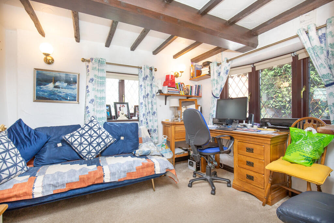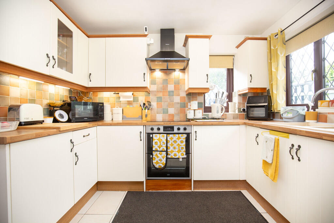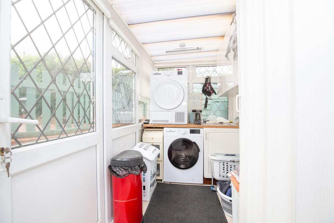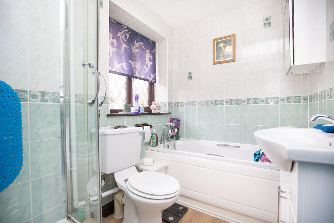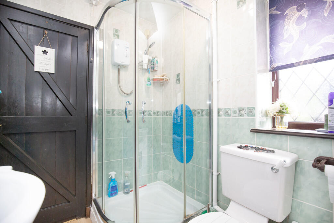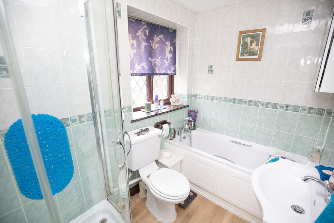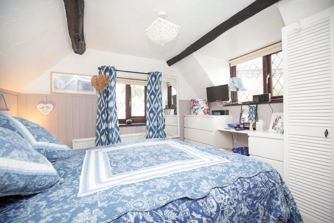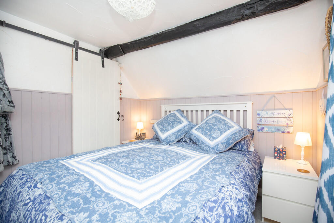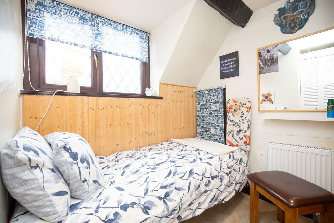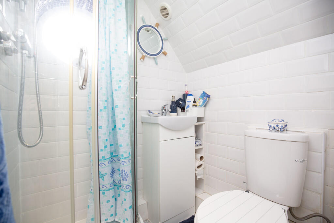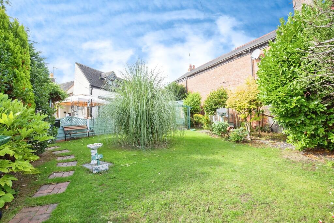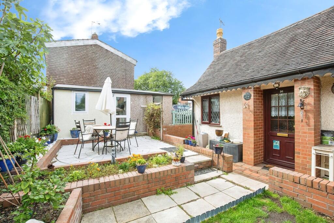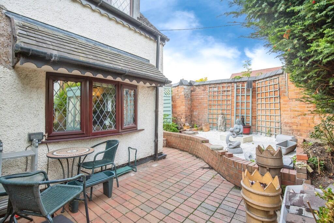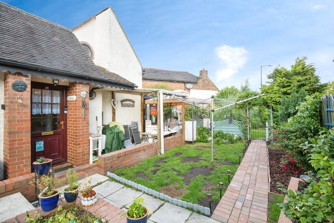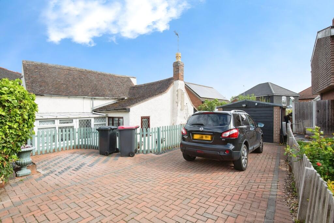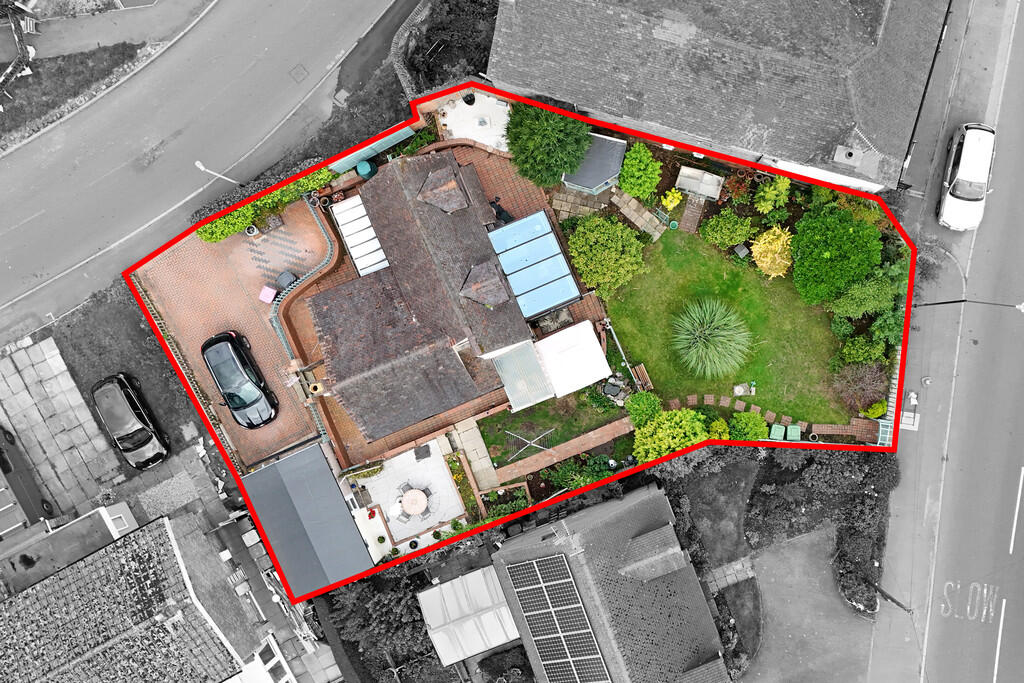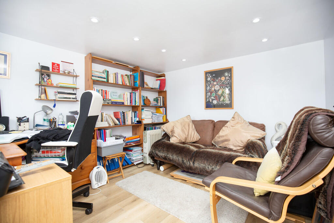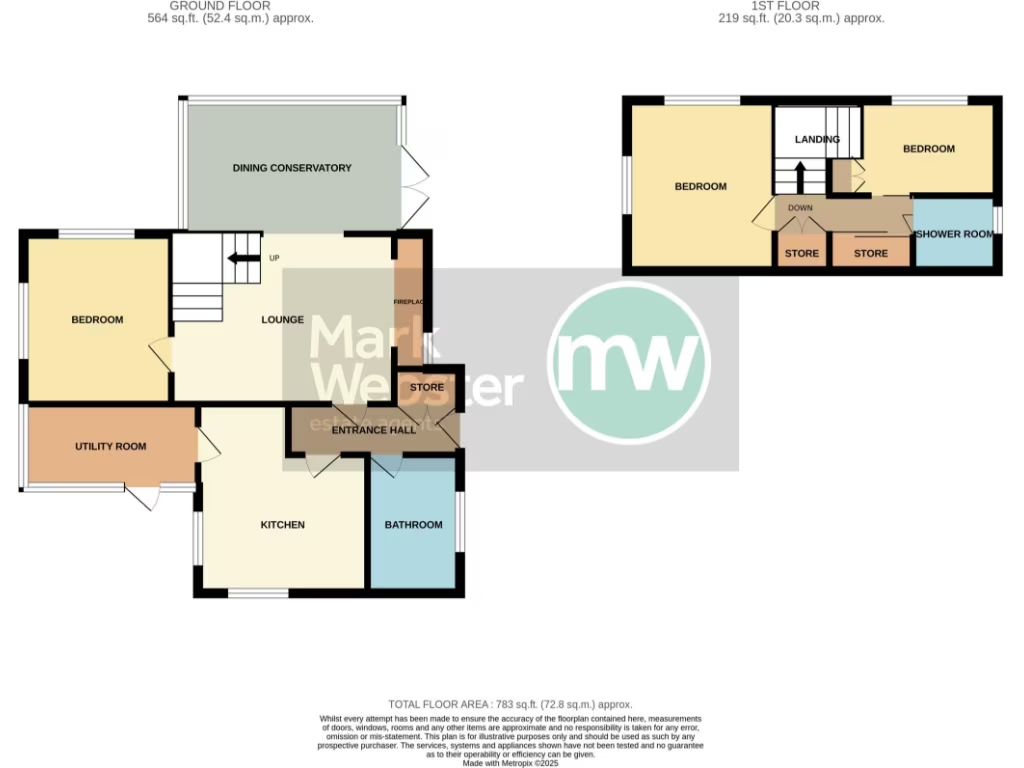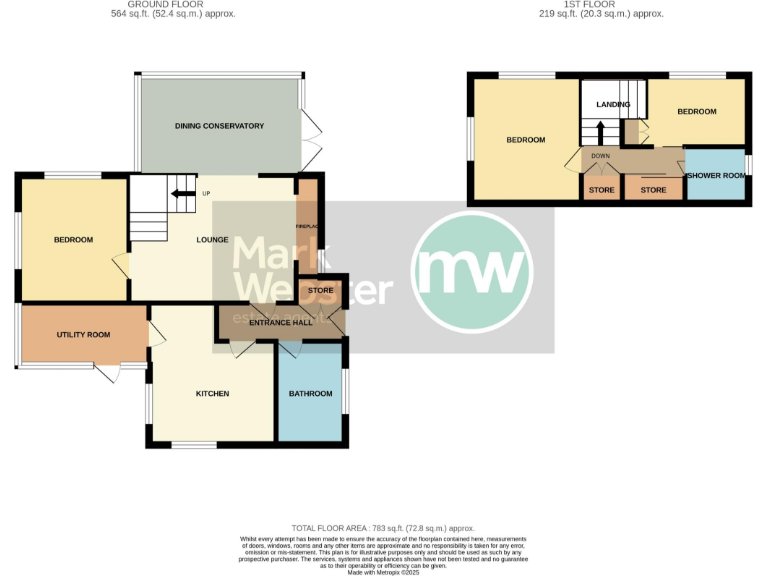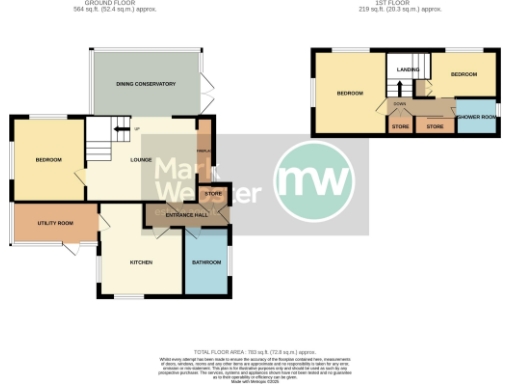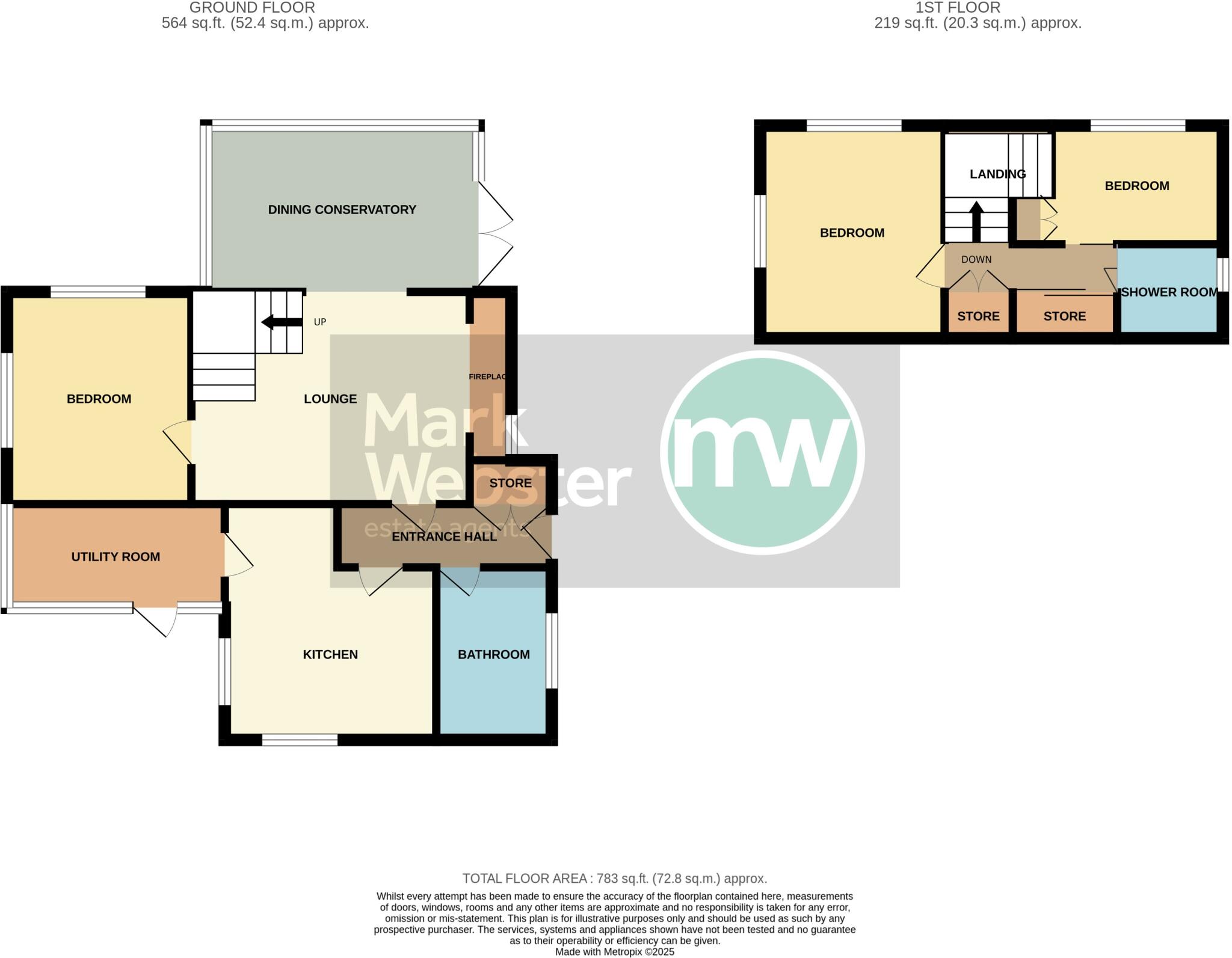Summary - 36 GRENDON ROAD POLESWORTH TAMWORTH B78 1NU
3 bed 2 bath Detached Bungalow
Characterful two‑storey layout with garden, parking and a home office.
Ground-floor bedroom and bathroom for single-level living
Two first-floor bedrooms plus upstairs shower room
Converted insulated garage used as office or hobby room
Large corner plot with rear parking and well-kept garden
Compact overall size (approx. 783 sq ft) — modest room proportions
Older, traditional fittings — may need cosmetic updating
Freehold tenure stated; buyer should verify legally
Fast broadband and excellent mobile signal for home working
Tucked on a corner plot in Polesworth, this dormer-style detached bungalow offers versatile living across two levels. The layout includes a ground-floor bedroom and bathroom, plus two first-floor bedrooms and a shower room — useful for multi-generational living or guests. The converted garage provides a fitted insulated office or hobby room, and the large plot includes rear parking and a well-kept garden.
Rooms are compact but well arranged: a lounge with inglenook-style fireplace flows into a conservatory/dining area, and a fitted kitchen links to a practical utility. The property is freehold (buyers should verify) and benefits from fast broadband and excellent mobile signal, making it suitable for home working. Local schools and amenities are within easy reach in this small town fringe setting.
Buyers should note the overall internal size is small (about 783 sq ft) and some rooms are modestly proportioned. The home appears well maintained but is older in style: buyers seeking extensive open-plan space or a modern finish may want to allow budget for updating. Viewing is advised to assess space and layout suitability.
This bungalow will suit buyers seeking a characterful, low‑maintenance home on a generous plot — particularly downsizers, small families or those wanting a home office — who are comfortable working within a compact footprint and potentially updating cosmetic details.
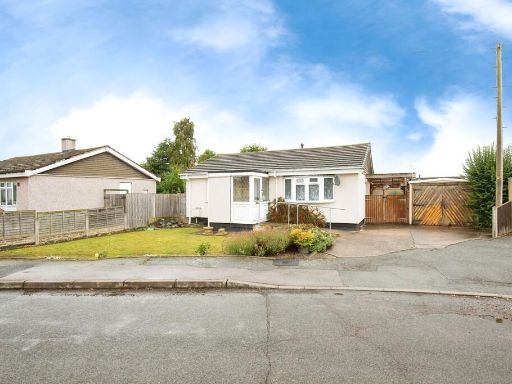 2 bedroom detached bungalow for sale in Princes Road, Polesworth, B78 — £230,000 • 2 bed • 1 bath • 728 ft²
2 bedroom detached bungalow for sale in Princes Road, Polesworth, B78 — £230,000 • 2 bed • 1 bath • 728 ft²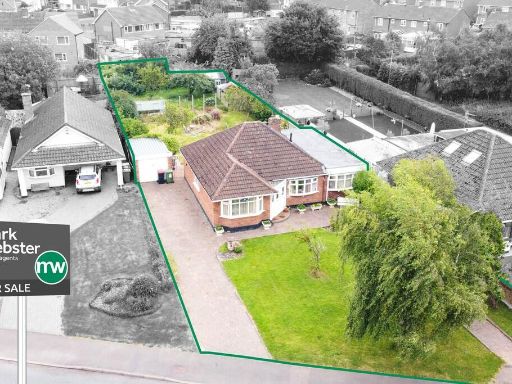 3 bedroom detached bungalow for sale in Station Road, Polesworth, B78 — £360,000 • 3 bed • 1 bath • 896 ft²
3 bedroom detached bungalow for sale in Station Road, Polesworth, B78 — £360,000 • 3 bed • 1 bath • 896 ft²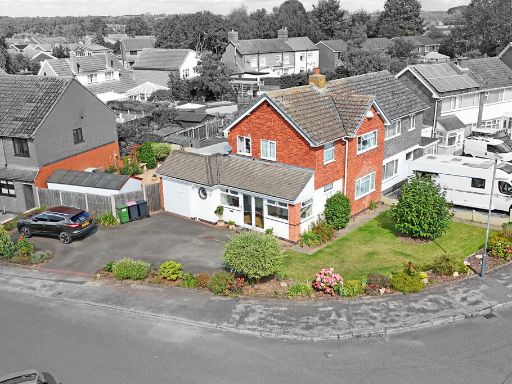 3 bedroom semi-detached house for sale in Bear Lane Close, Polesworth, B78 — £290,000 • 3 bed • 2 bath • 1085 ft²
3 bedroom semi-detached house for sale in Bear Lane Close, Polesworth, B78 — £290,000 • 3 bed • 2 bath • 1085 ft²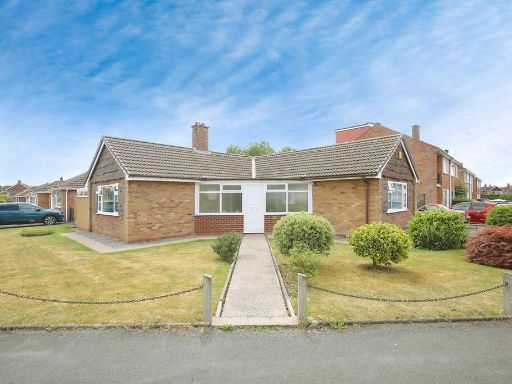 3 bedroom detached bungalow for sale in Peake Avenue, Nuneaton, CV11 — £365,000 • 3 bed • 1 bath • 1067 ft²
3 bedroom detached bungalow for sale in Peake Avenue, Nuneaton, CV11 — £365,000 • 3 bed • 1 bath • 1067 ft²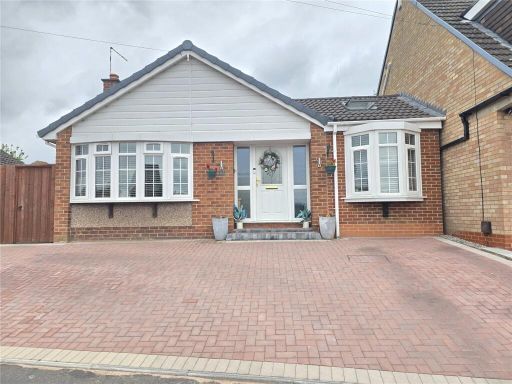 2 bedroom bungalow for sale in St. Leonards View, Polesworth, Tamworth, Warwickshire, B78 — £325,000 • 2 bed • 1 bath • 709 ft²
2 bedroom bungalow for sale in St. Leonards View, Polesworth, Tamworth, Warwickshire, B78 — £325,000 • 2 bed • 1 bath • 709 ft²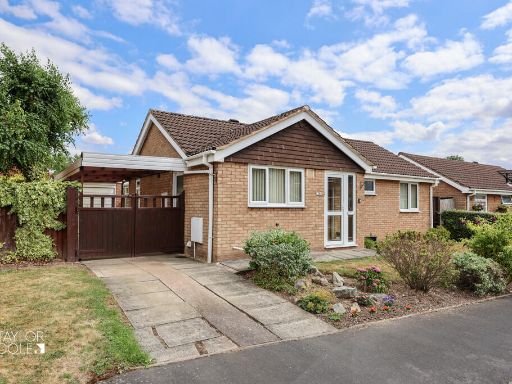 2 bedroom detached bungalow for sale in Lamprey, Dosthill, B77 — £310,000 • 2 bed • 1 bath • 655 ft²
2 bedroom detached bungalow for sale in Lamprey, Dosthill, B77 — £310,000 • 2 bed • 1 bath • 655 ft²