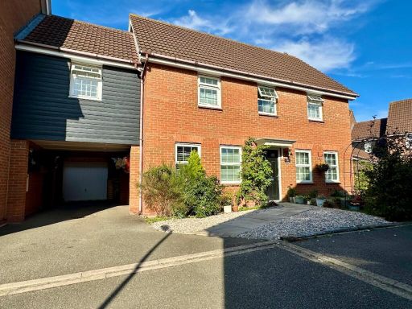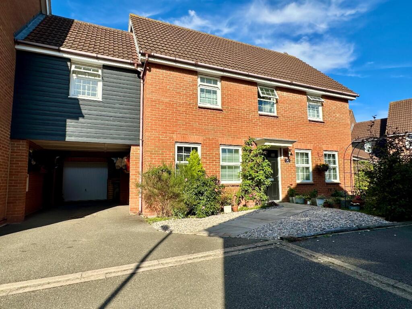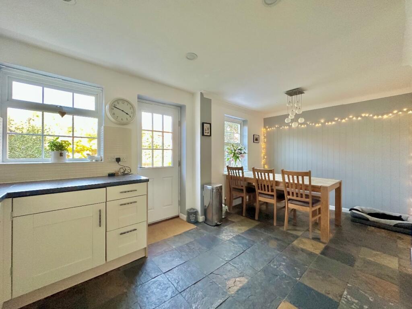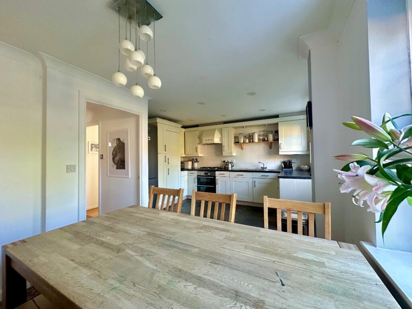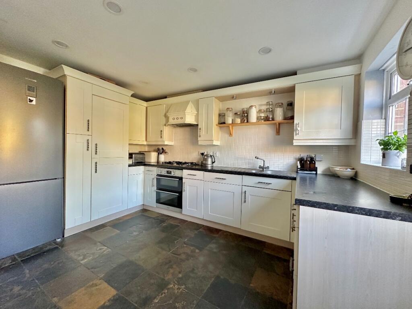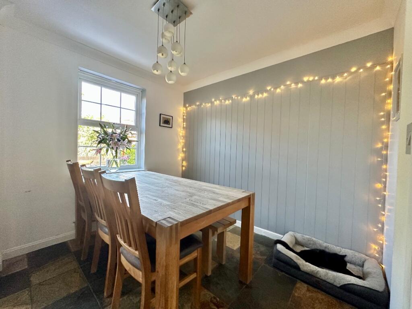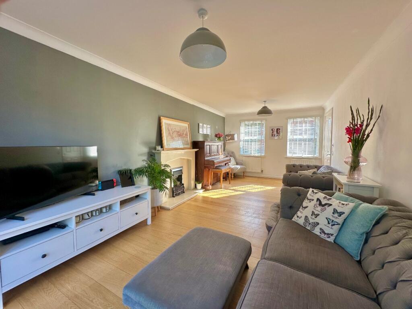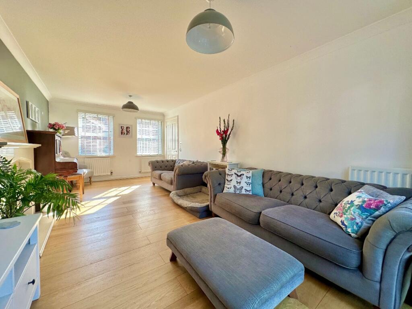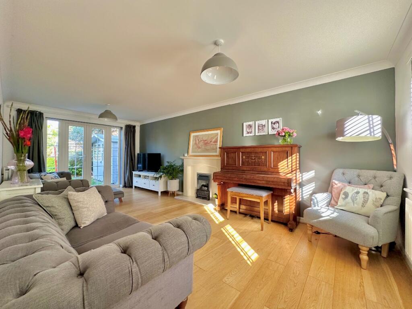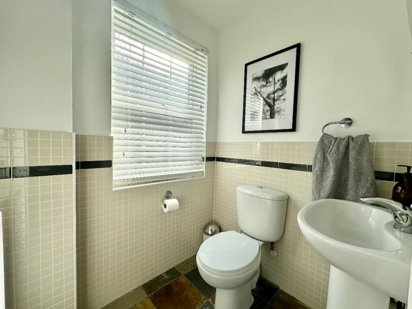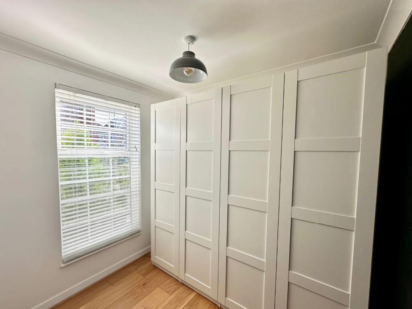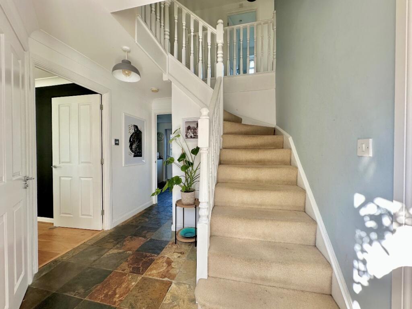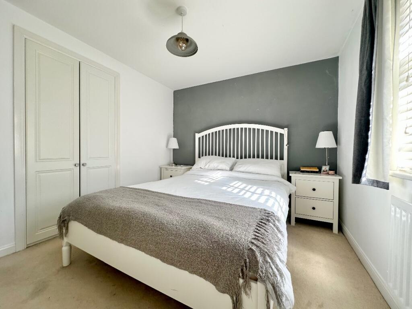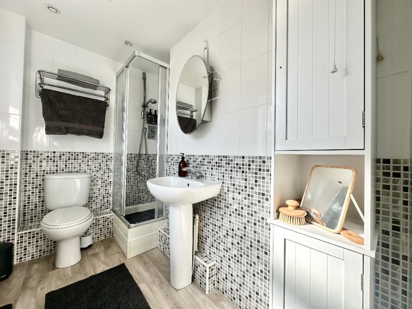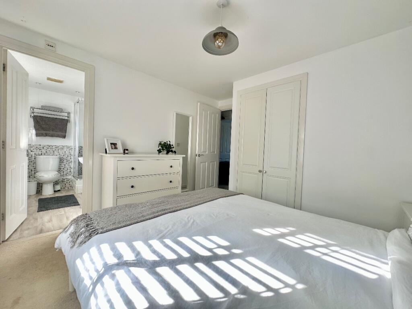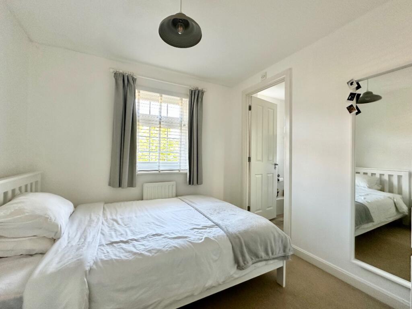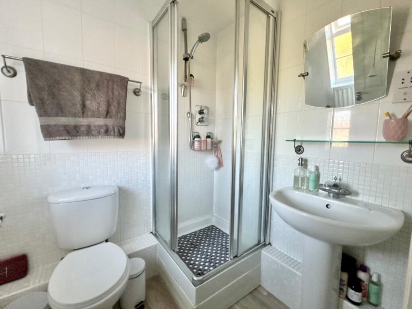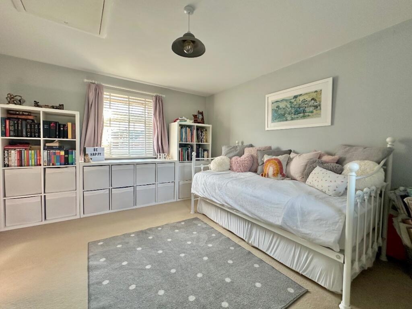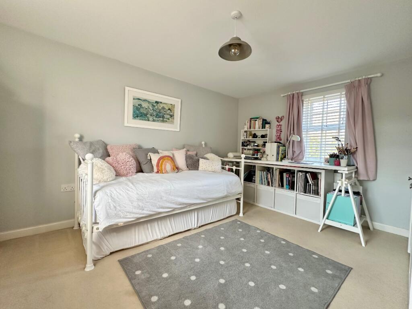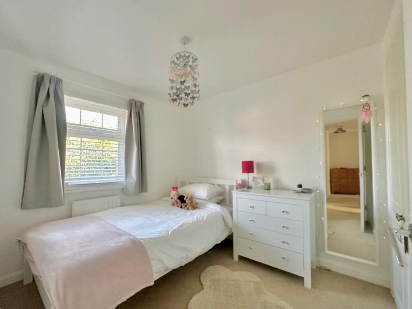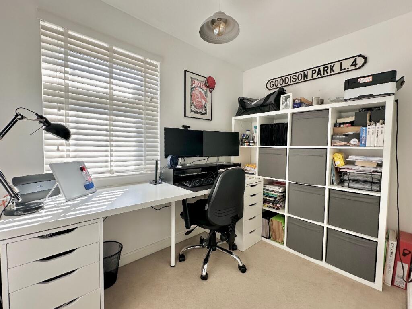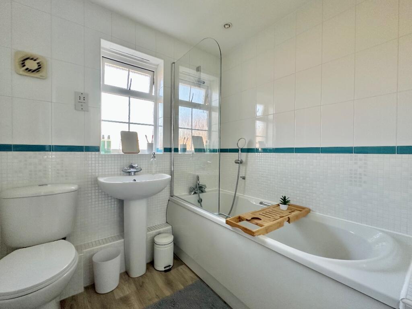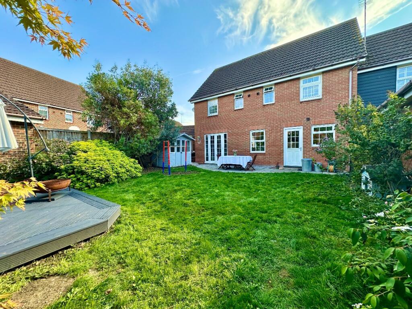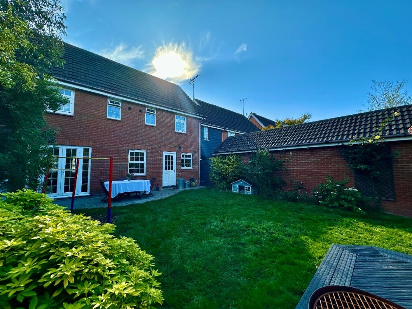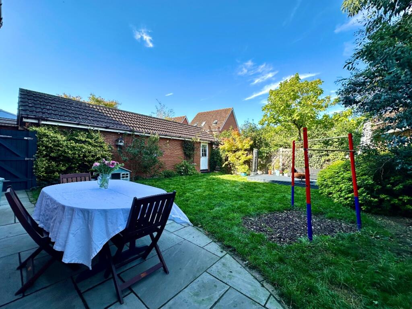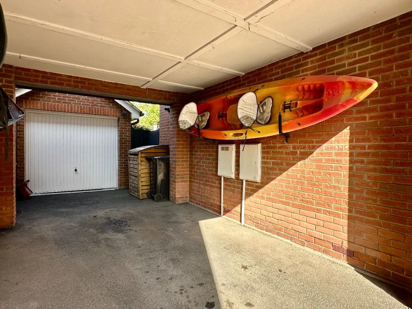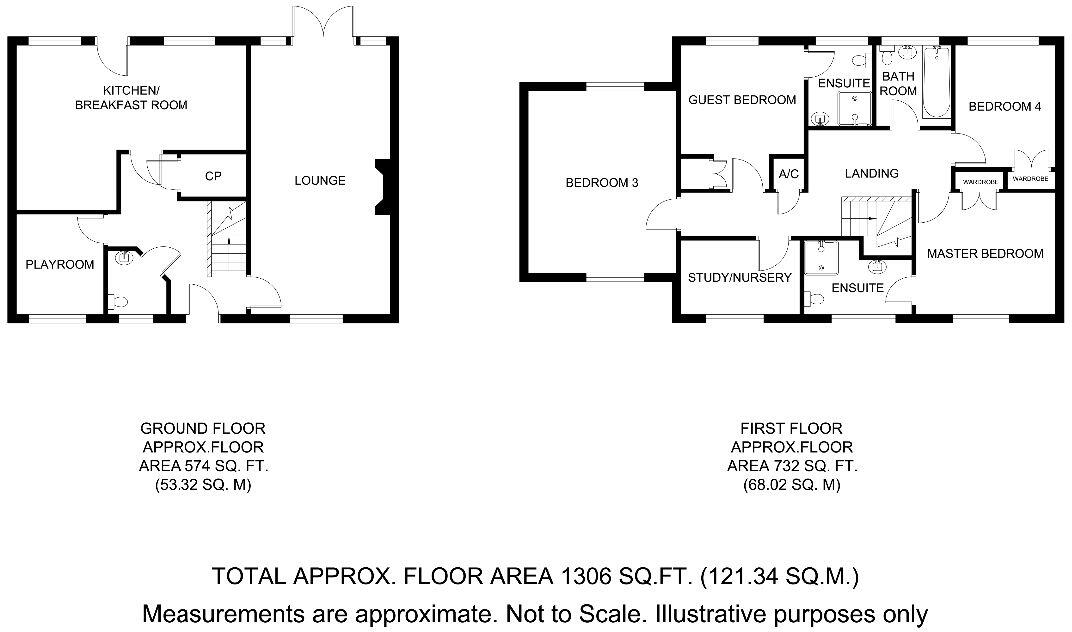Summary - 10 ACORN CLOSE HEYBRIDGE MALDON CM9 4PG
4 bed 4 bath Detached
Spacious family living with flexible rooms and strong local schools.
Four bedrooms, two en-suites and adaptable first-floor study/bedroom option
Approximately 1,306 sq ft of living space across two storeys
Integral garage plus private driveway; off-street parking for multiple cars
Private, low-maintenance rear garden and well-presented front beds
Located in a quiet cul-de-sac within a comfortable, affluent suburb
High flood risk — significant for insurance and future resilience planning
Council Tax Band E — above-average ongoing local tax costs
Freehold tenure; close to good schools, parkland and estuary access
Tucked at the end of a quiet cul-de-sac on the Blackwater Park development, this four-bedroom link-detached home is aimed squarely at growing families who value space and practical layout. Living areas are well planned across two storeys, including a generous lounge, a modern kitchen/dining area, and flexible study space that can double as a fifth bedroom. Two bedrooms have en-suite facilities, reducing morning congestion for busy households.
Outside, the property offers an integral garage, private driveway parking and a manageable rear garden — low-maintenance but private — plus paved front planting beds that present well. The house is freehold and sits in an affluent, comfortable suburb with good local schools, nearby parkland and estuary access for family outings.
Buyers should note material facts plainly: this address falls within a high flood-risk area and falls into a higher council tax band (Band E), both of which affect ongoing costs and insurance arrangements. The home is an average-sized family dwelling (approximately 1,306 sq ft) on a decent plot; prospective purchasers should assess flood mitigation and insurance options before committing.
Offered with a guide price of £500,000–£550,000, the house will suit families seeking practical, move-in-ready accommodation in a quiet, well-served suburb. The layout and additional study space also give investors or multi-generation families useful flexibility.
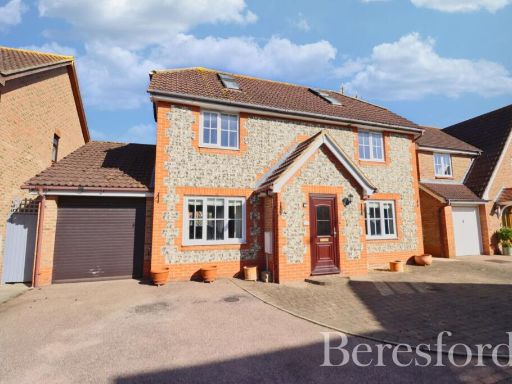 5 bedroom detached house for sale in Harvest Way, Heybridge, CM9 — £500,000 • 5 bed • 3 bath • 1347 ft²
5 bedroom detached house for sale in Harvest Way, Heybridge, CM9 — £500,000 • 5 bed • 3 bath • 1347 ft²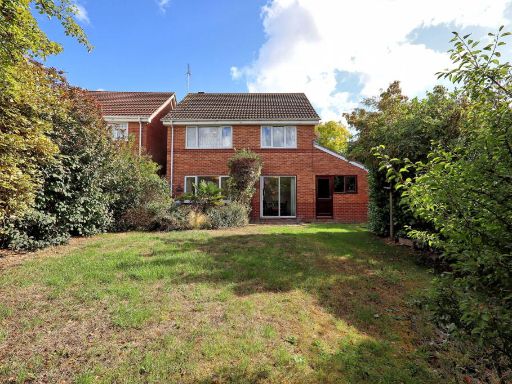 4 bedroom detached house for sale in Brompton Gardens, Maldon, CM9 6YU, CM9 — £550,000 • 4 bed • 2 bath • 892 ft²
4 bedroom detached house for sale in Brompton Gardens, Maldon, CM9 6YU, CM9 — £550,000 • 4 bed • 2 bath • 892 ft²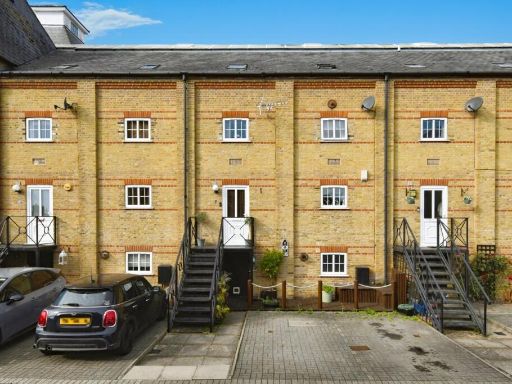 4 bedroom terraced house for sale in Saltcote Maltings, Heybridge, Maldon, CM9 — £380,000 • 4 bed • 2 bath • 1351 ft²
4 bedroom terraced house for sale in Saltcote Maltings, Heybridge, Maldon, CM9 — £380,000 • 4 bed • 2 bath • 1351 ft²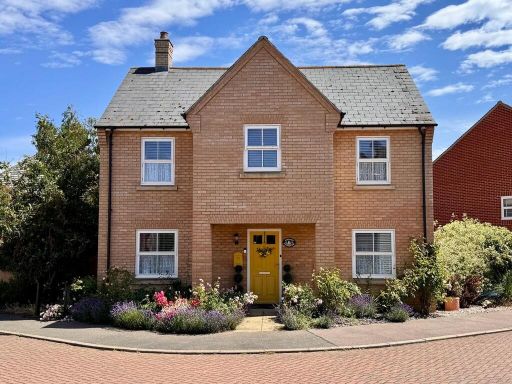 4 bedroom detached house for sale in Stebbens Way, Heybridge, Maldon, CM9 — £450,000 • 4 bed • 2 bath • 1144 ft²
4 bedroom detached house for sale in Stebbens Way, Heybridge, Maldon, CM9 — £450,000 • 4 bed • 2 bath • 1144 ft²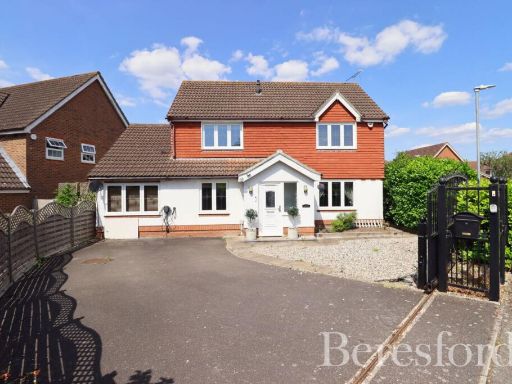 5 bedroom detached house for sale in Doubleday Drive, Heybridge, CM9 — £575,000 • 5 bed • 3 bath • 1179 ft²
5 bedroom detached house for sale in Doubleday Drive, Heybridge, CM9 — £575,000 • 5 bed • 3 bath • 1179 ft²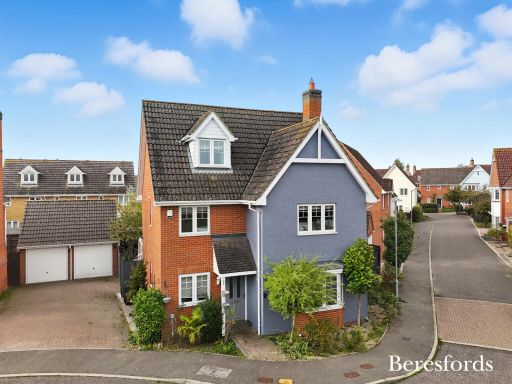 4 bedroom detached house for sale in Chestnut View, Dunmow, CM6 — £600,000 • 4 bed • 3 bath • 2164 ft²
4 bedroom detached house for sale in Chestnut View, Dunmow, CM6 — £600,000 • 4 bed • 3 bath • 2164 ft²

















































