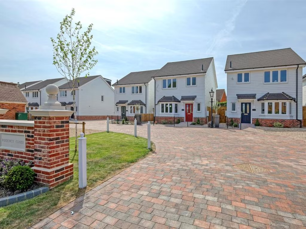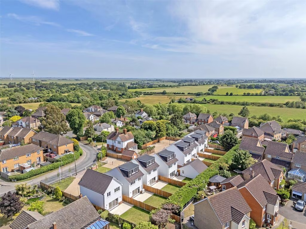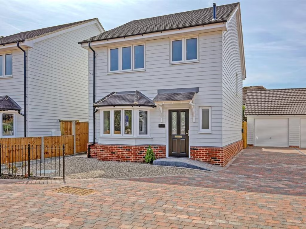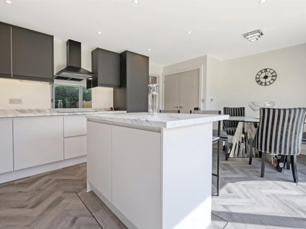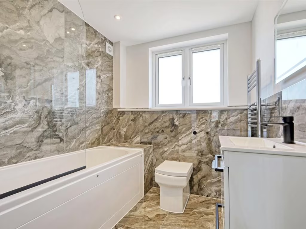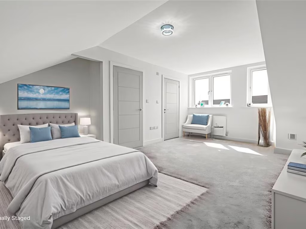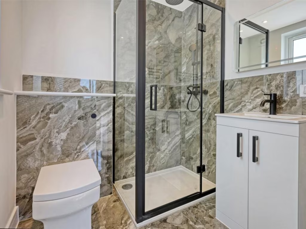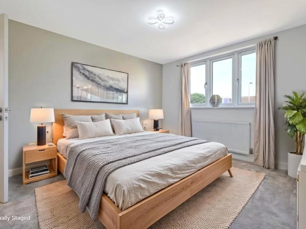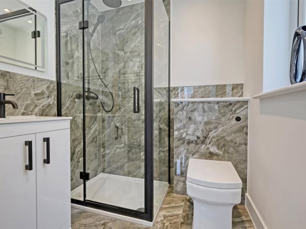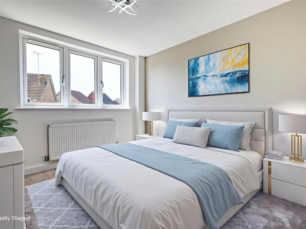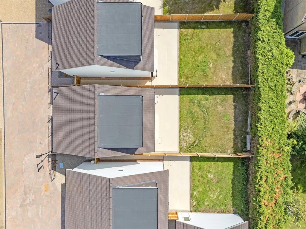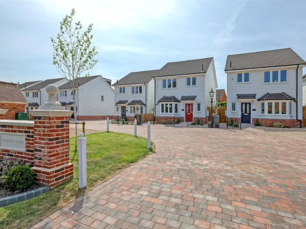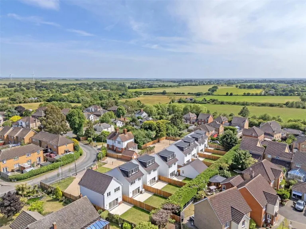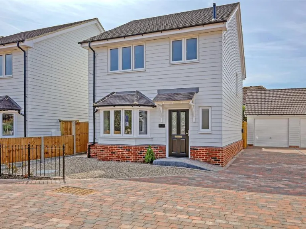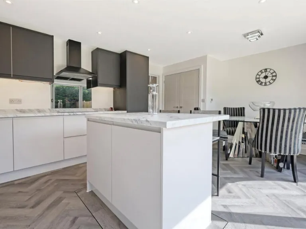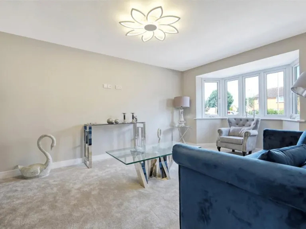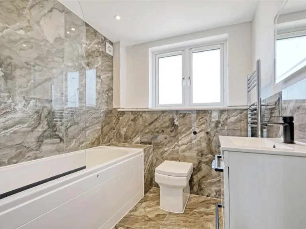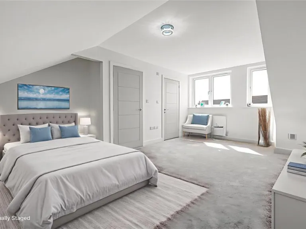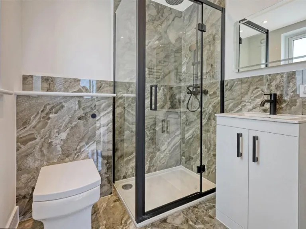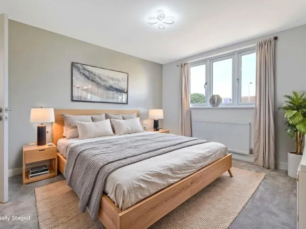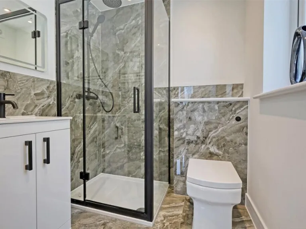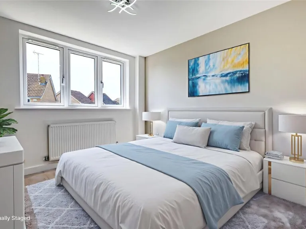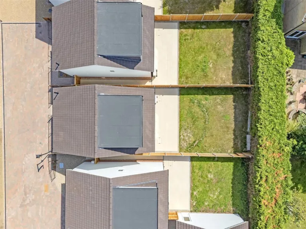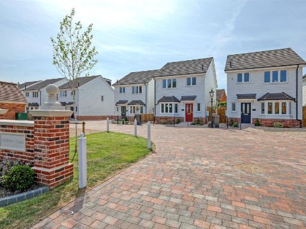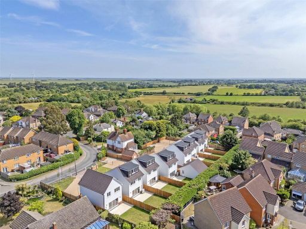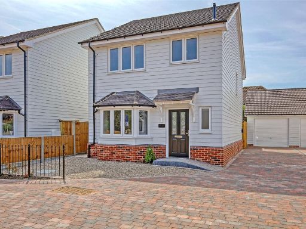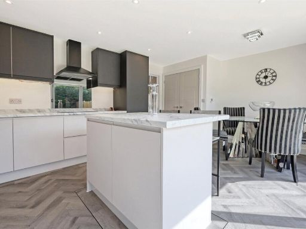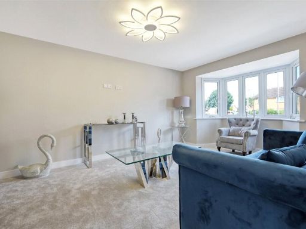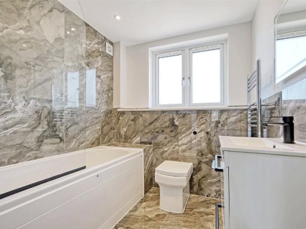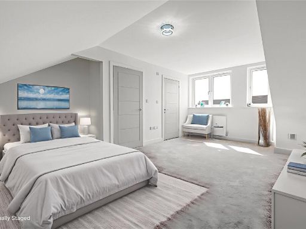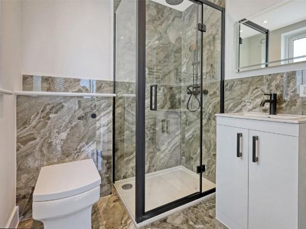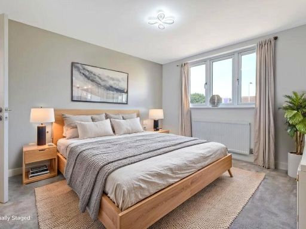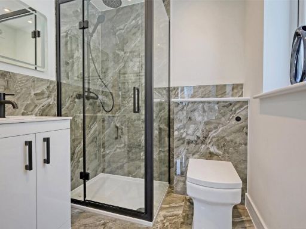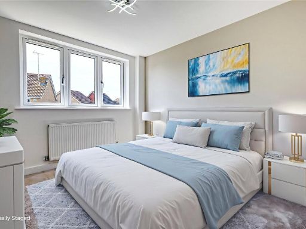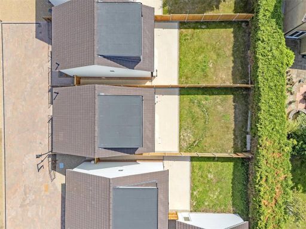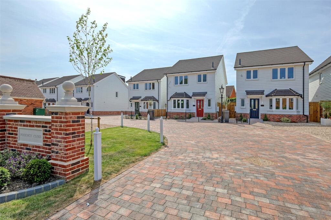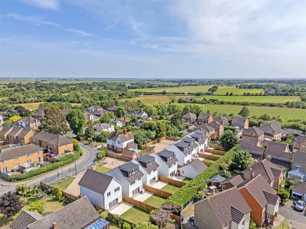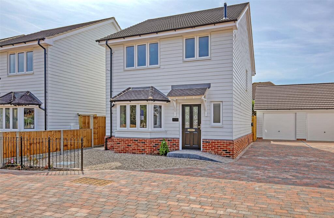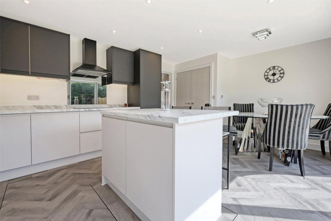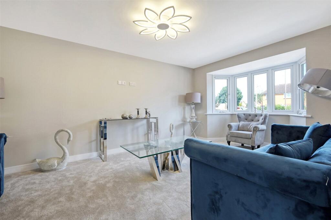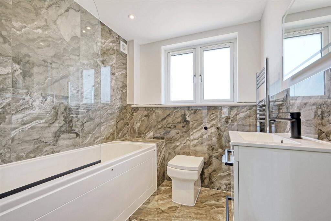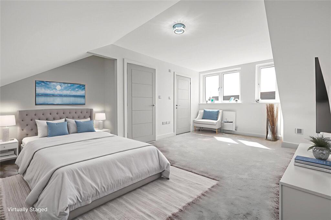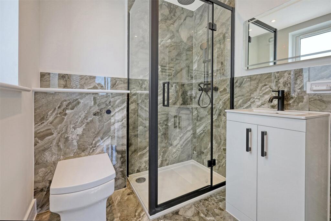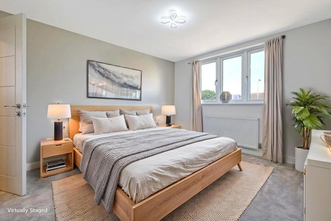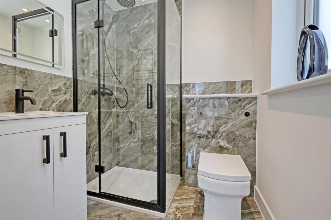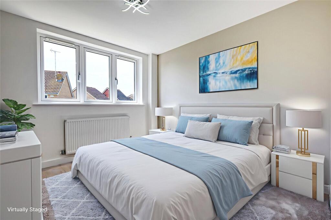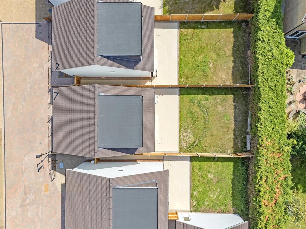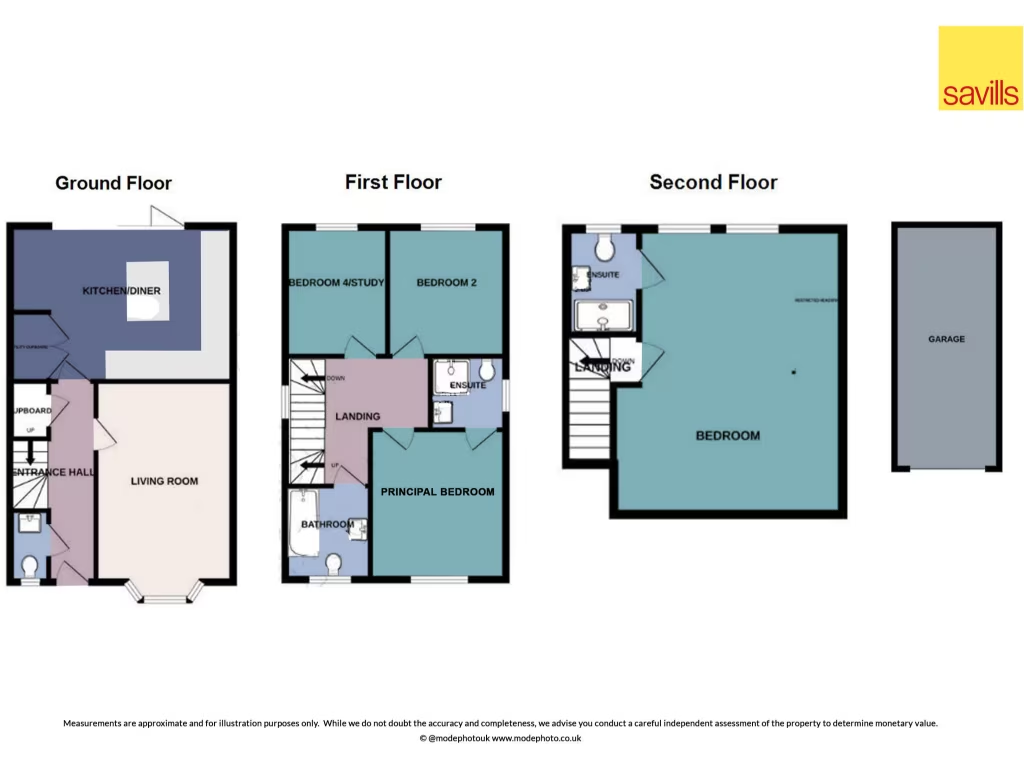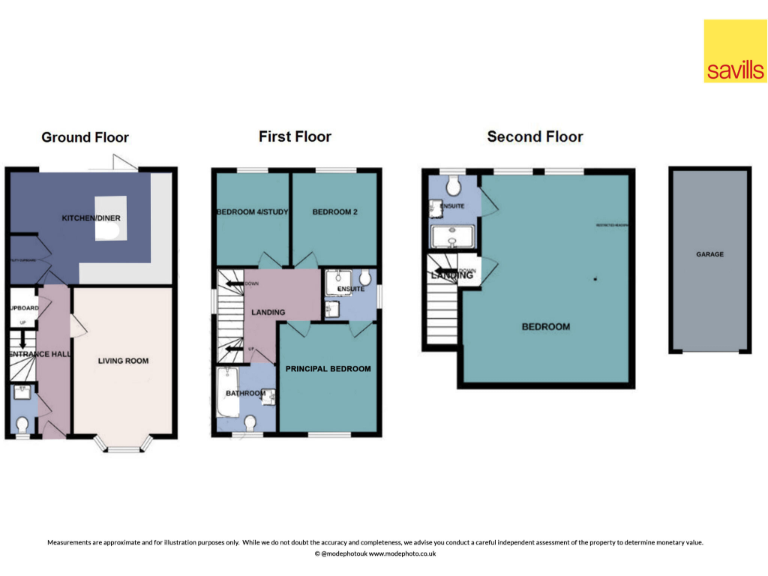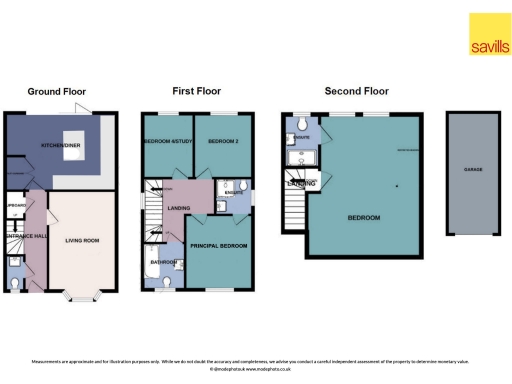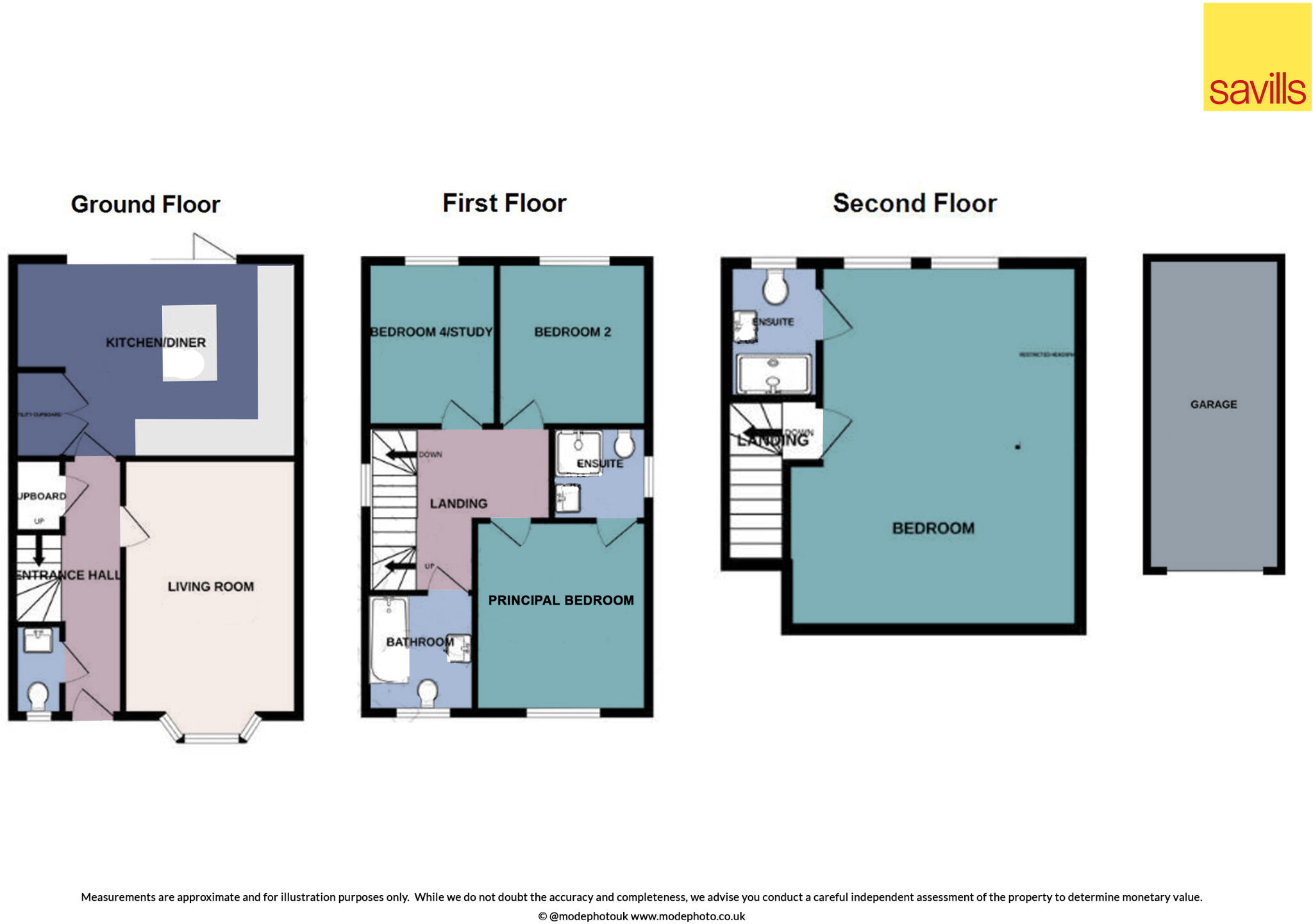Summary - 5 KINGS ROAD SOUTHMINSTER CM0 7EJ
4 bed 3 bath Detached
Contemporary detached family home with two en suites, garage and garden on a quiet Southminster development.
Four bedrooms with two en suites and family bathroom
Underfloor heating to ground floor; air‑source heat pump installed
Sleek kitchen with stone tops and integrated appliances
Bi‑fold doors to rear garden; decent plot size and patio
Private driveway and single garage with extra parking
EPC rated B; double glazing but install dates unknown
Wall insulation status unclear; solid brick walls assumed
Development mostly sold or reserved; small eight‑home site
A newly finished four-bedroom detached house on an exclusive eight‑home development in Southminster, arranged over three floors and ready to move into. The ground floor benefits from underfloor heating and a sleek fitted kitchen with stone worktops and integrated appliances; bi-fold doors open onto a good-sized, lawned rear garden. There are two en suites plus a family bathroom, a private driveway and a garage — practical for family life or home working.
Energy specification includes an air‑source heat pump and an EPC rating of B, though the property also has gas boiler/radiator heating installed. Double glazing is fitted, but installation dates and the presence of external wall insulation are not confirmed. Overall the build quality and finish are modern, with herringbone-style flooring in the entrance and contemporary fixtures throughout.
Notable positives are the quiet, small‑town location with fast broadband and excellent mobile signal, plus rail links to London via Wickford. Downsides to note: some service details are unclear (wall insulation, glazing installation date, council tax band), and the development is small and largely sold or reserved already. Crime levels are average and local amenities are limited but sufficient for everyday needs.
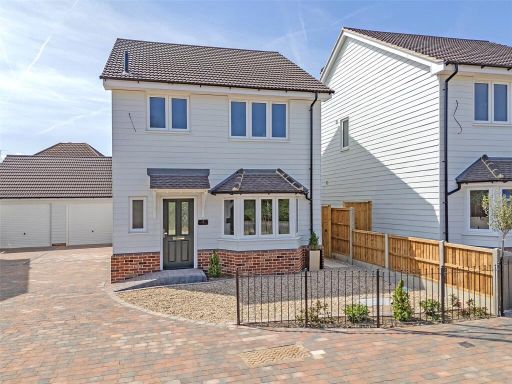 4 bedroom detached house for sale in Regency Close, Southminster, Essex, CM0 — £475,000 • 4 bed • 3 bath • 1325 ft²
4 bedroom detached house for sale in Regency Close, Southminster, Essex, CM0 — £475,000 • 4 bed • 3 bath • 1325 ft²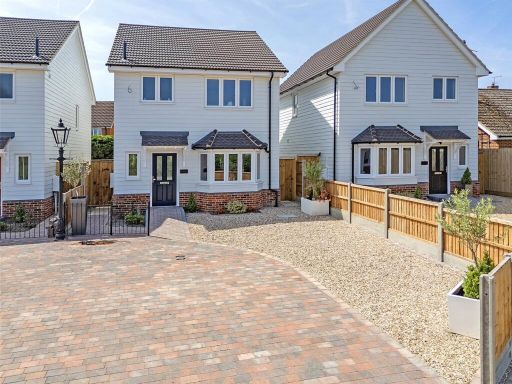 4 bedroom detached house for sale in Regency Close, Southminster, Essex, CM0 — £450,000 • 4 bed • 3 bath • 1325 ft²
4 bedroom detached house for sale in Regency Close, Southminster, Essex, CM0 — £450,000 • 4 bed • 3 bath • 1325 ft²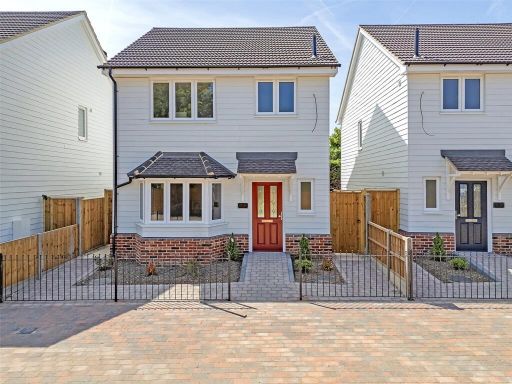 4 bedroom detached house for sale in Regency Close, Southminster, Essex, CM0 — £450,000 • 4 bed • 3 bath • 1325 ft²
4 bedroom detached house for sale in Regency Close, Southminster, Essex, CM0 — £450,000 • 4 bed • 3 bath • 1325 ft²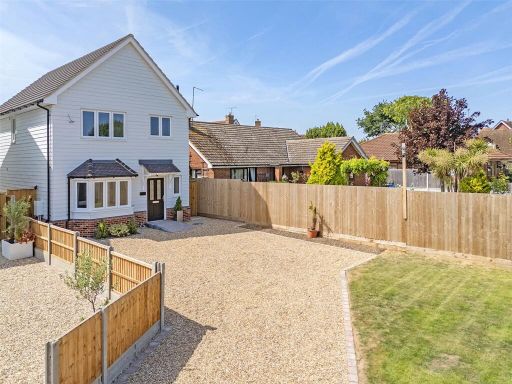 3 bedroom detached house for sale in Regency Close, Southminster, Essex, CM0 — £425,000 • 3 bed • 2 bath • 1050 ft²
3 bedroom detached house for sale in Regency Close, Southminster, Essex, CM0 — £425,000 • 3 bed • 2 bath • 1050 ft²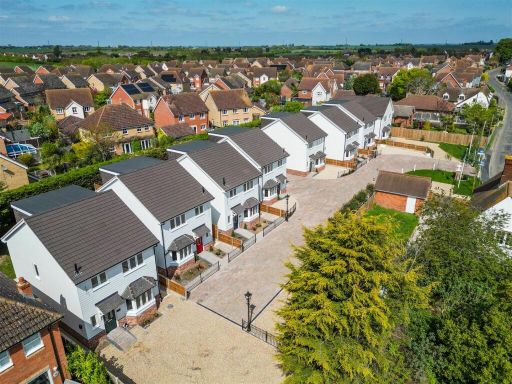 4 bedroom detached house for sale in Regency Close, Kings Road, Southminster, CM0 — £450,000 • 4 bed • 2 bath • 1325 ft²
4 bedroom detached house for sale in Regency Close, Kings Road, Southminster, CM0 — £450,000 • 4 bed • 2 bath • 1325 ft²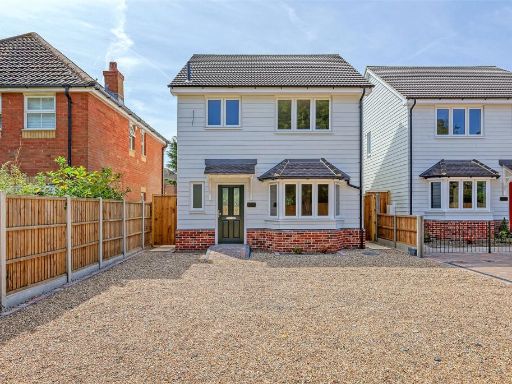 4 bedroom detached house for sale in Regency Close, Southminster, Essex, CM0 — £475,000 • 4 bed • 3 bath • 1325 ft²
4 bedroom detached house for sale in Regency Close, Southminster, Essex, CM0 — £475,000 • 4 bed • 3 bath • 1325 ft²