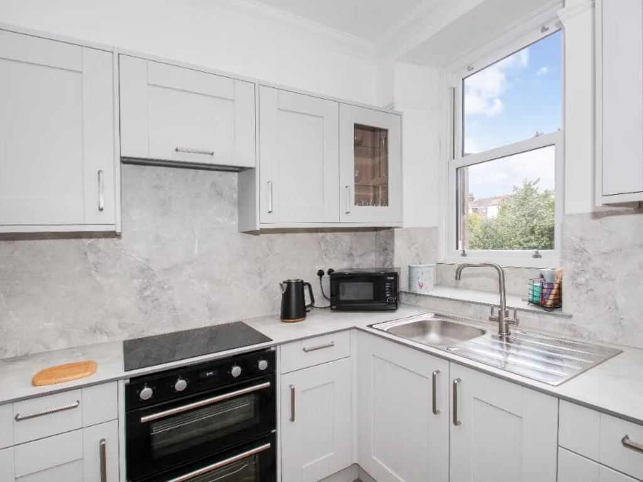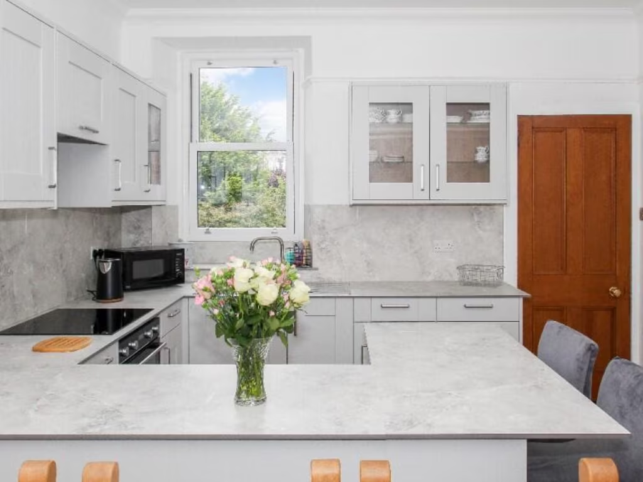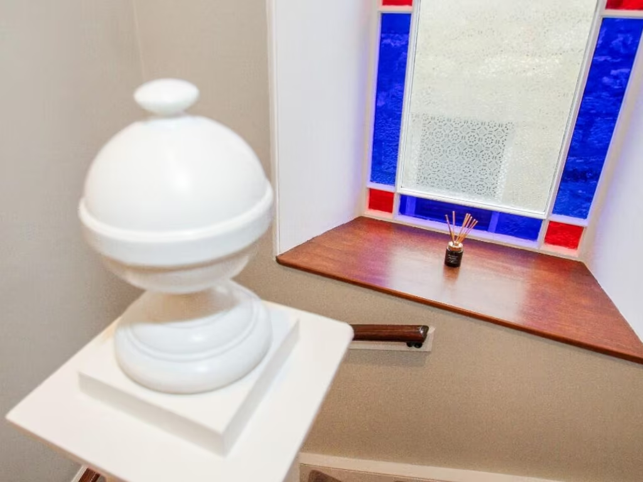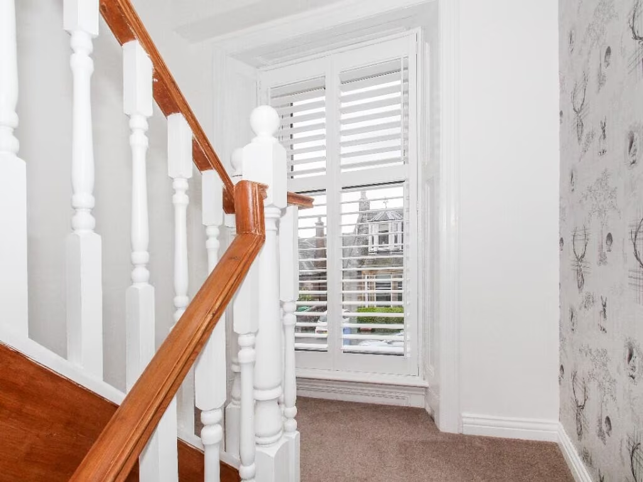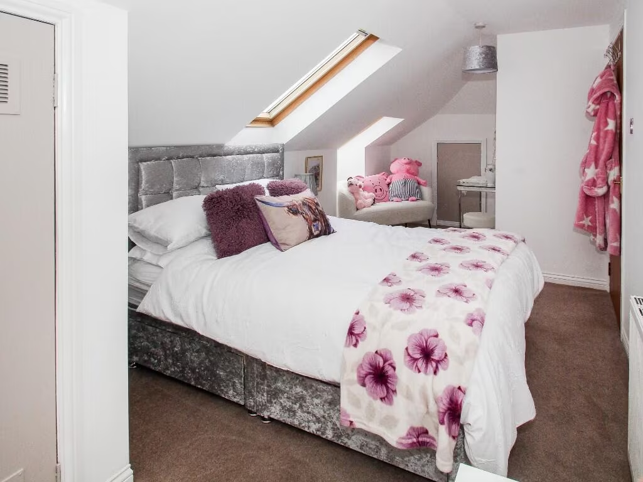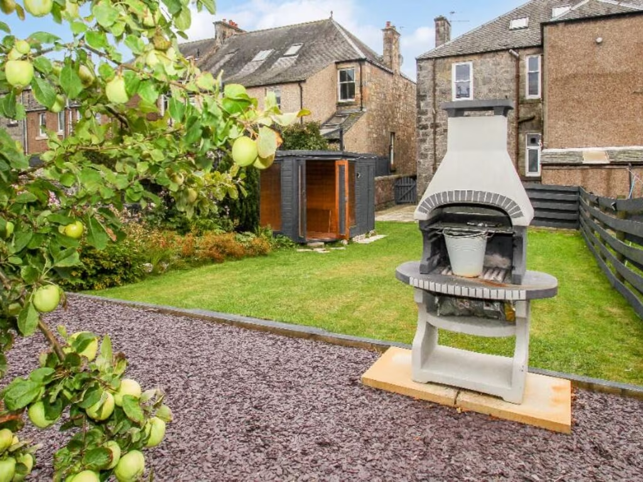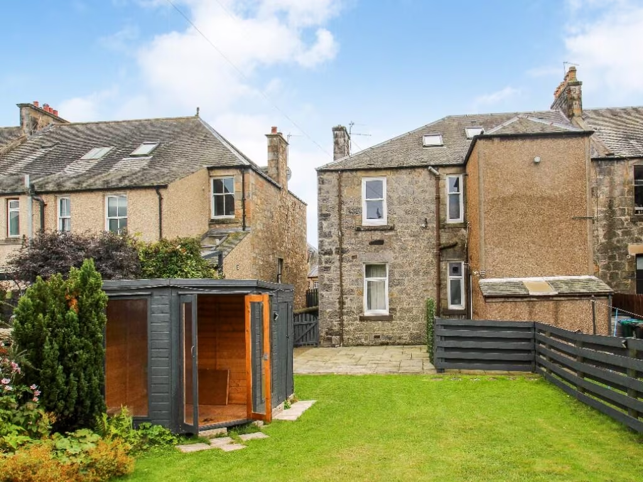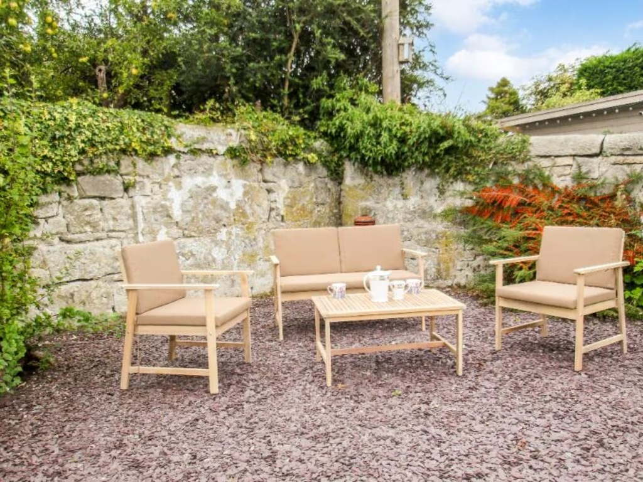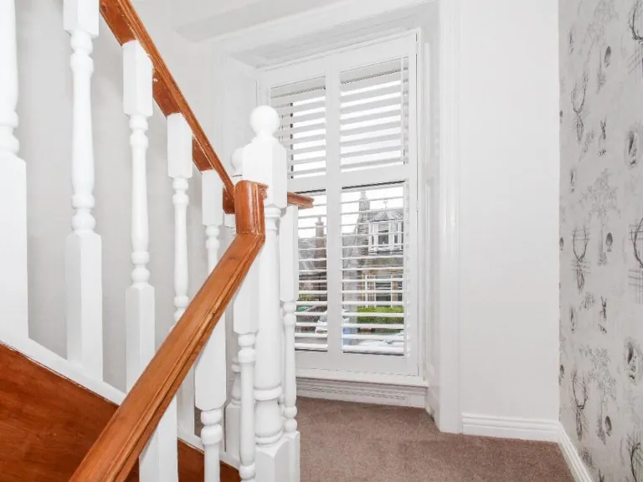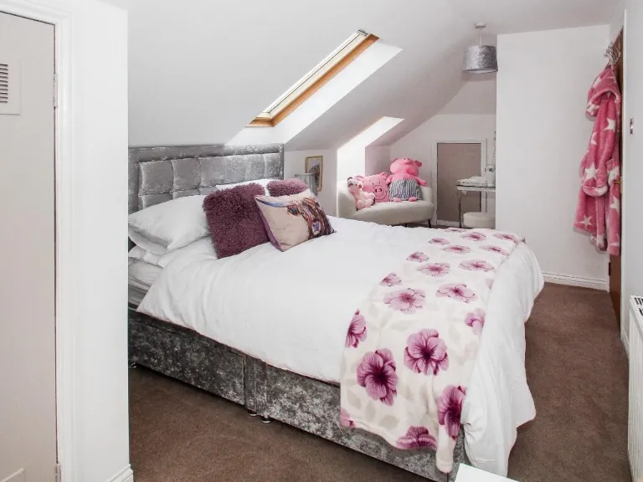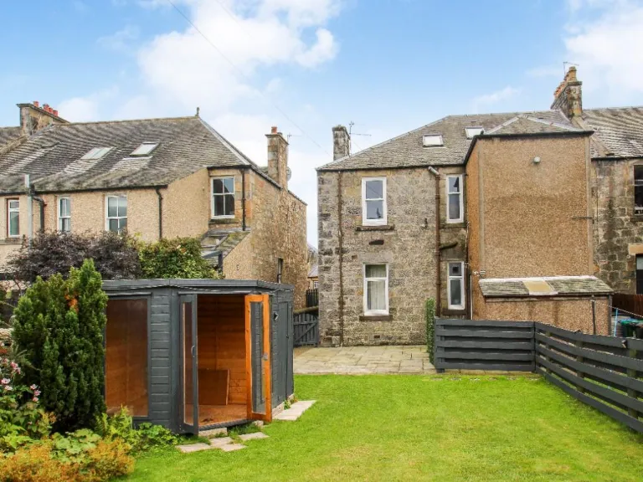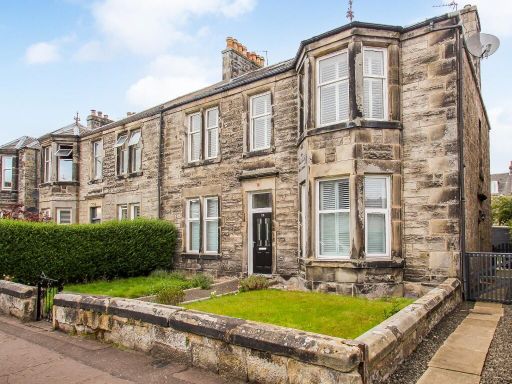Summary - 53, CAMERON STREET, DUNFERMLINE KY12 8DP
4 bed 2 bath Flat
Character-filled family home with garden office near park and city centre.
Main-door upper flat arranged over two floors; internal staircase, no lift
Set within a handsome Victorian sandstone conversion, this main-door upper flat blends period character with recent high-spec upgrades. The property offers four double bedrooms across two levels, a bay-fronted lounge with new marble fireplace, and a brand-new luxury dining kitchen fitted with integrated NEFF appliances and breakfast bar — ideal for family life and entertaining.
Practical benefits include a large utility room, recent Worcester Bosch gas boiler (under one year), double glazing, new deep-pile wool carpets and useful built-in storage. Outside, private walled rear gardens feature mature shrub beds, two patios, a freshly painted summer house and a powered garden office — flexible space for home working or hobbies.
This is a well-presented, move-in-ready home that retains attractive period details such as original doors, stained glass and decorative coving while offering modern comforts. The EPC is C and the flat is freehold; broadband and mobile signals are described as fast and excellent respectively.
Buyers should note this is a multi-storey, upper flat accessed by an internal staircase (no lift) and the wider area is recorded as having high deprivation levels — consider location factors in relation to schools and services. Overall room sizes are average for the type, and the property will particularly suit families seeking character, garden space and modernised living close to Dunfermline city centre and Pittencrieff Park.
 3 bedroom flat for sale in 127 Rose Street, Dunfermline, KY12 0QT, KY12 — £189,950 • 3 bed • 1 bath • 1016 ft²
3 bedroom flat for sale in 127 Rose Street, Dunfermline, KY12 0QT, KY12 — £189,950 • 3 bed • 1 bath • 1016 ft²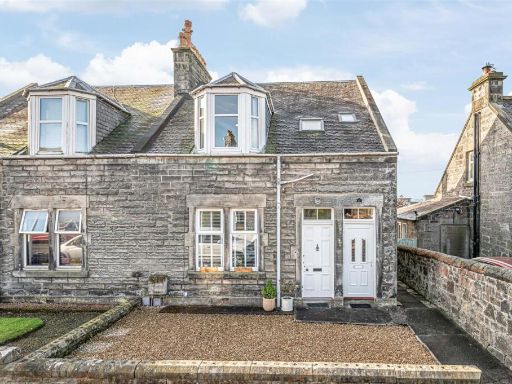 2 bedroom flat for sale in 127 Dewar Street, Dunfermline, KY12 8AB, KY12 — £125,000 • 2 bed • 1 bath • 617 ft²
2 bedroom flat for sale in 127 Dewar Street, Dunfermline, KY12 8AB, KY12 — £125,000 • 2 bed • 1 bath • 617 ft² 3 bedroom ground floor flat for sale in 9 Transy Place, Dunfermline, KY12 7QN, KY12 — £415,000 • 3 bed • 2 bath • 1520 ft²
3 bedroom ground floor flat for sale in 9 Transy Place, Dunfermline, KY12 7QN, KY12 — £415,000 • 3 bed • 2 bath • 1520 ft²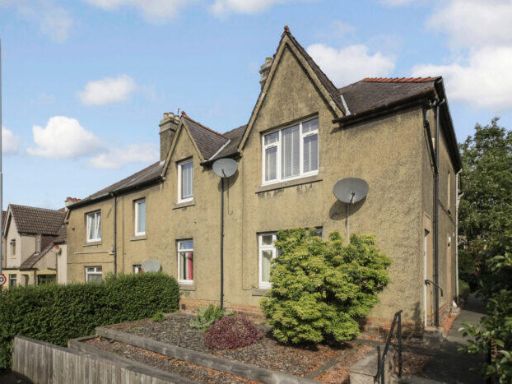 2 bedroom flat for sale in 56 Arthur Street, Dunfermline, KY12 0JP, KY12 — £119,950 • 2 bed • 1 bath • 620 ft²
2 bedroom flat for sale in 56 Arthur Street, Dunfermline, KY12 0JP, KY12 — £119,950 • 2 bed • 1 bath • 620 ft²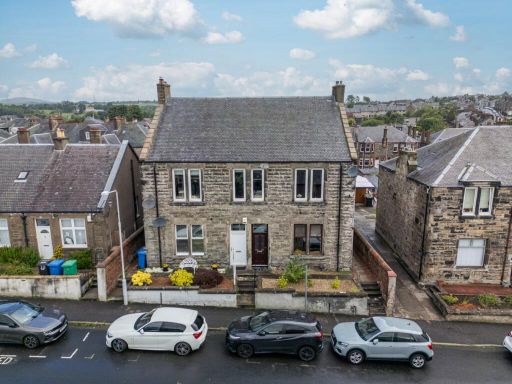 2 bedroom ground floor flat for sale in Thistle Street, Dunfermline, KY12 — £145,000 • 2 bed • 1 bath • 645 ft²
2 bedroom ground floor flat for sale in Thistle Street, Dunfermline, KY12 — £145,000 • 2 bed • 1 bath • 645 ft²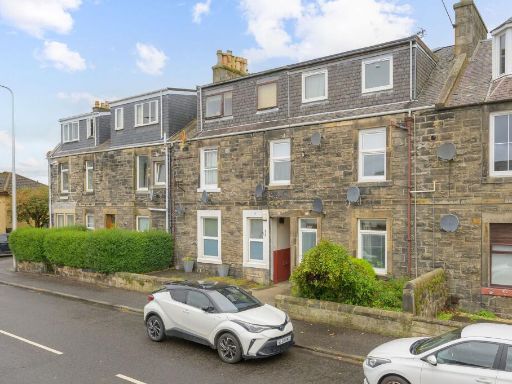 2 bedroom flat for sale in Forth Street, Dunfermline, KY12 — £134,995 • 2 bed • 1 bath • 574 ft²
2 bedroom flat for sale in Forth Street, Dunfermline, KY12 — £134,995 • 2 bed • 1 bath • 574 ft²




