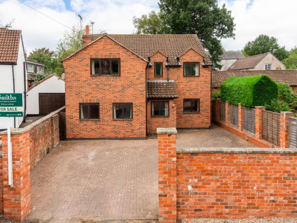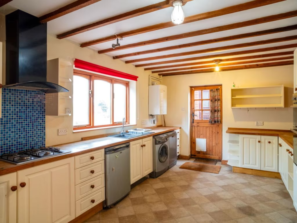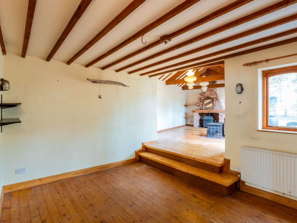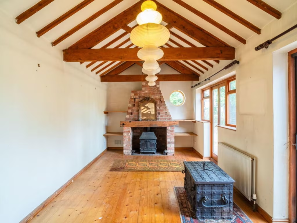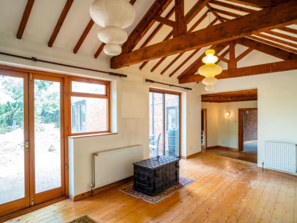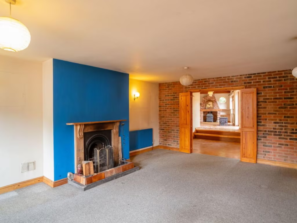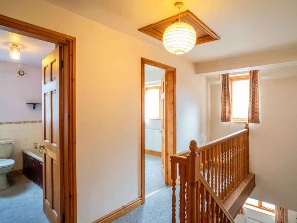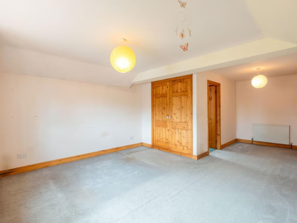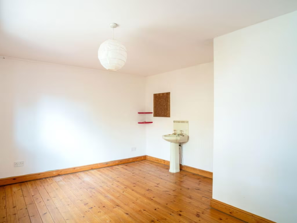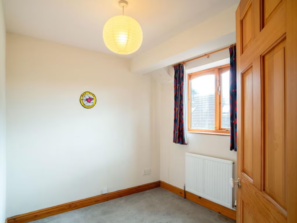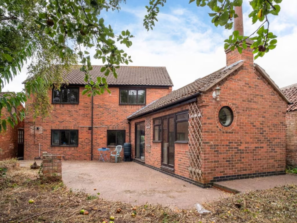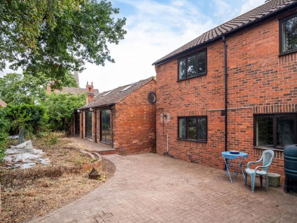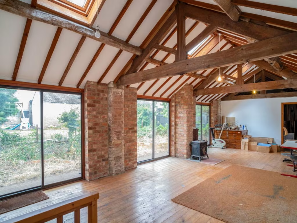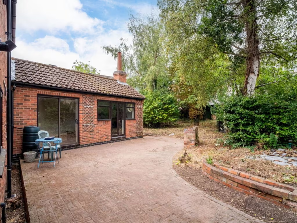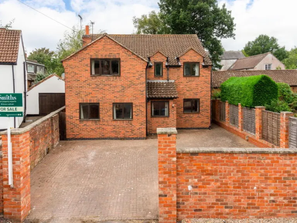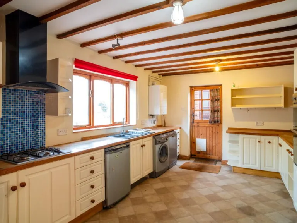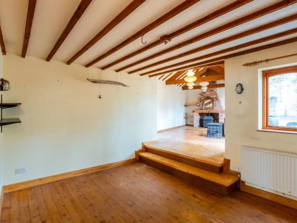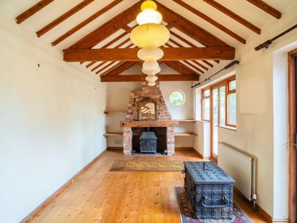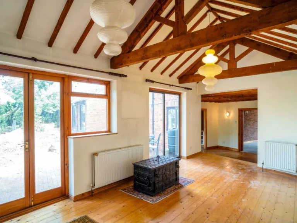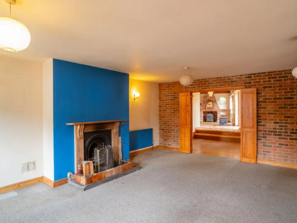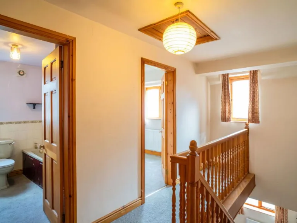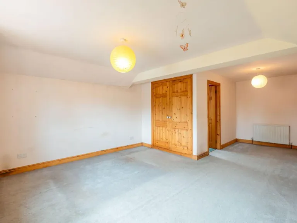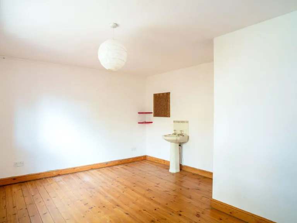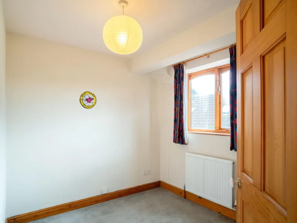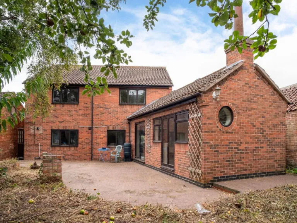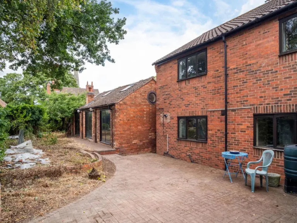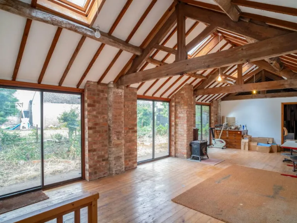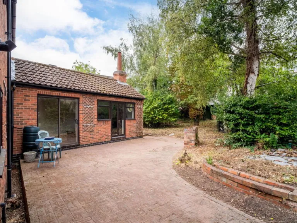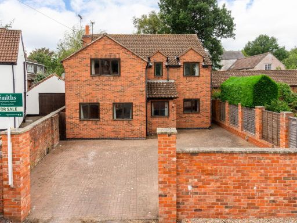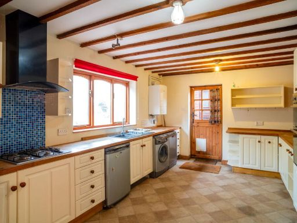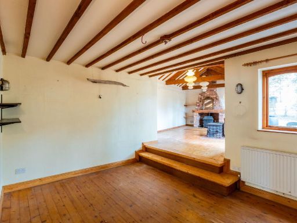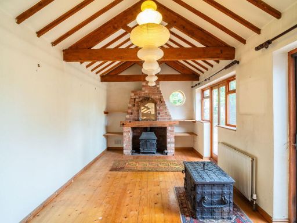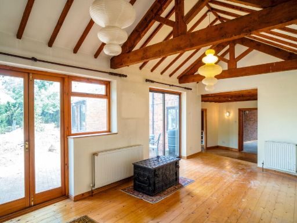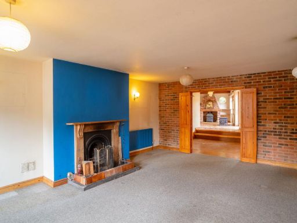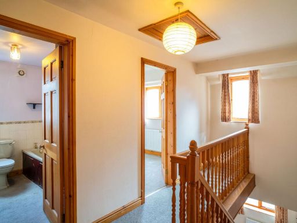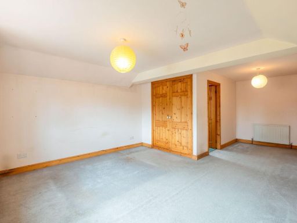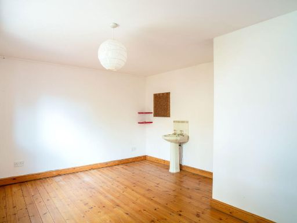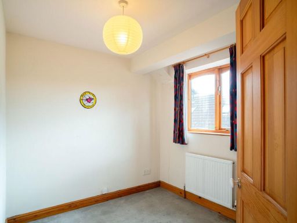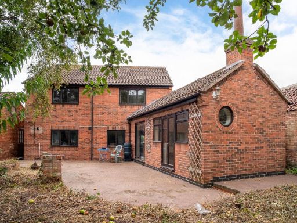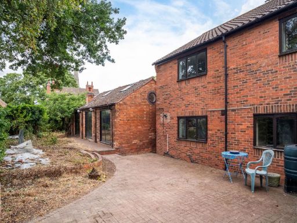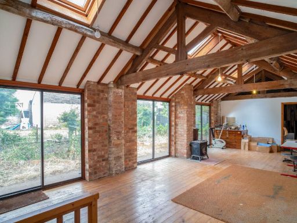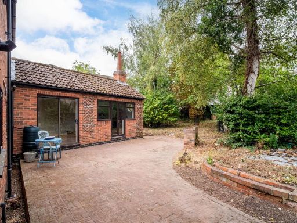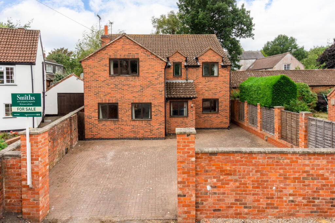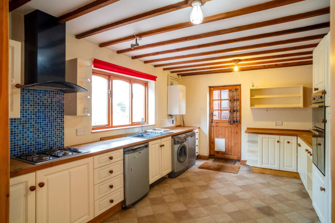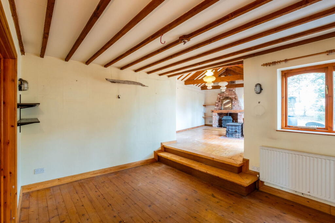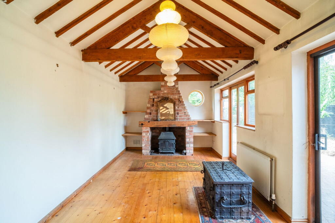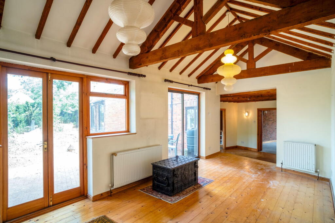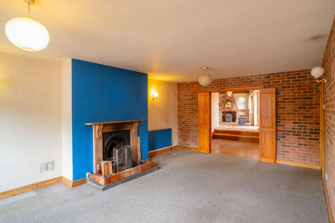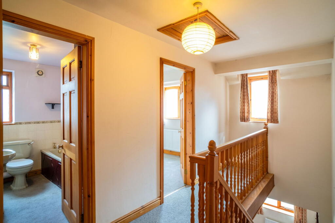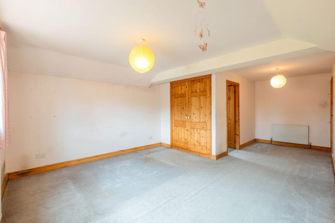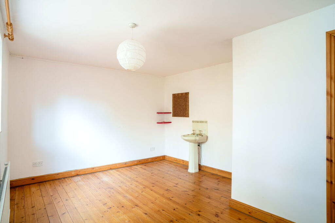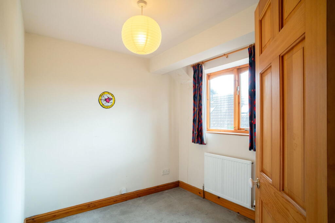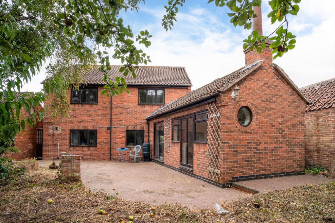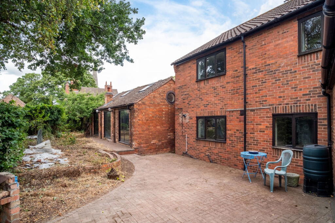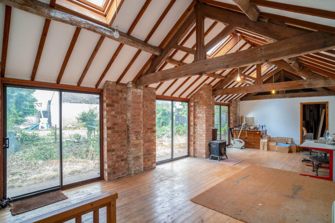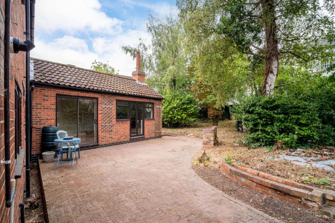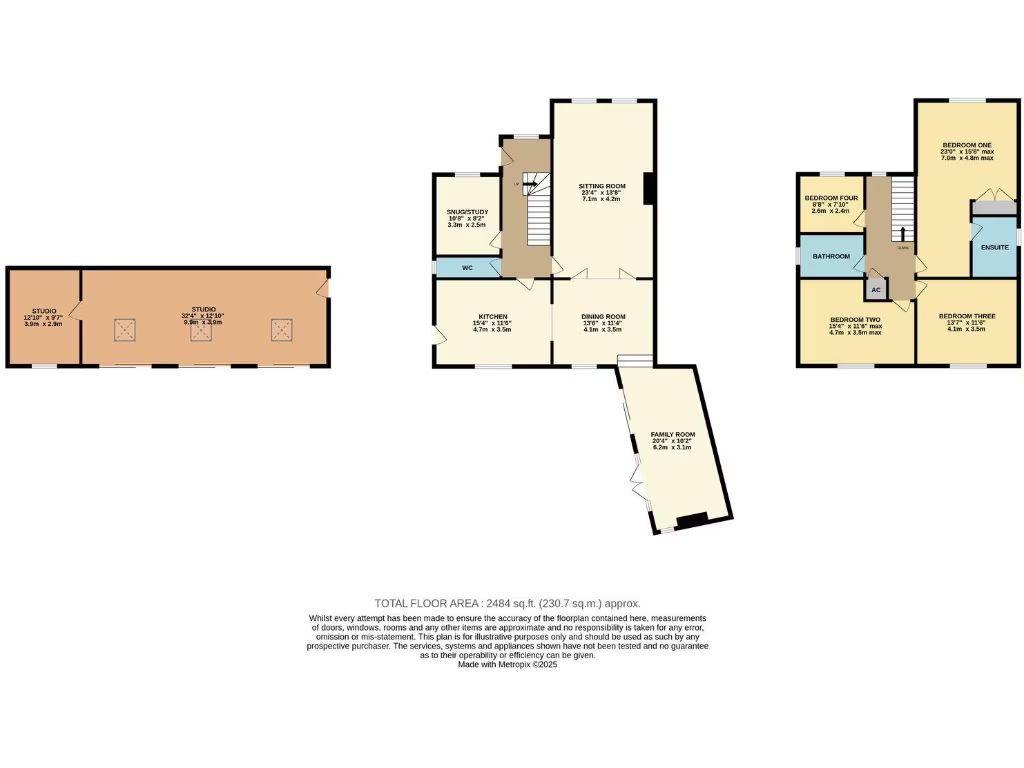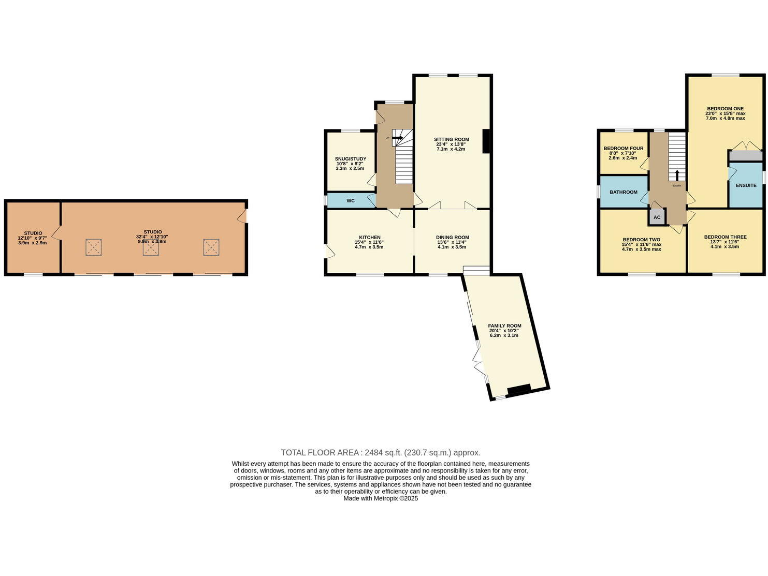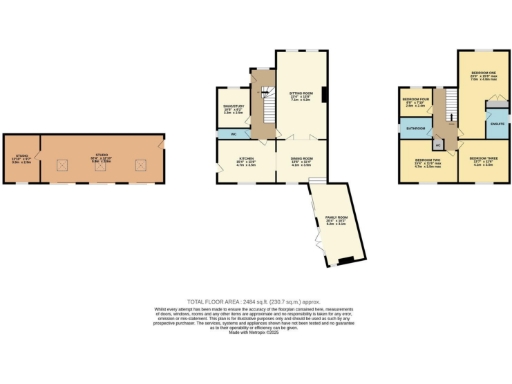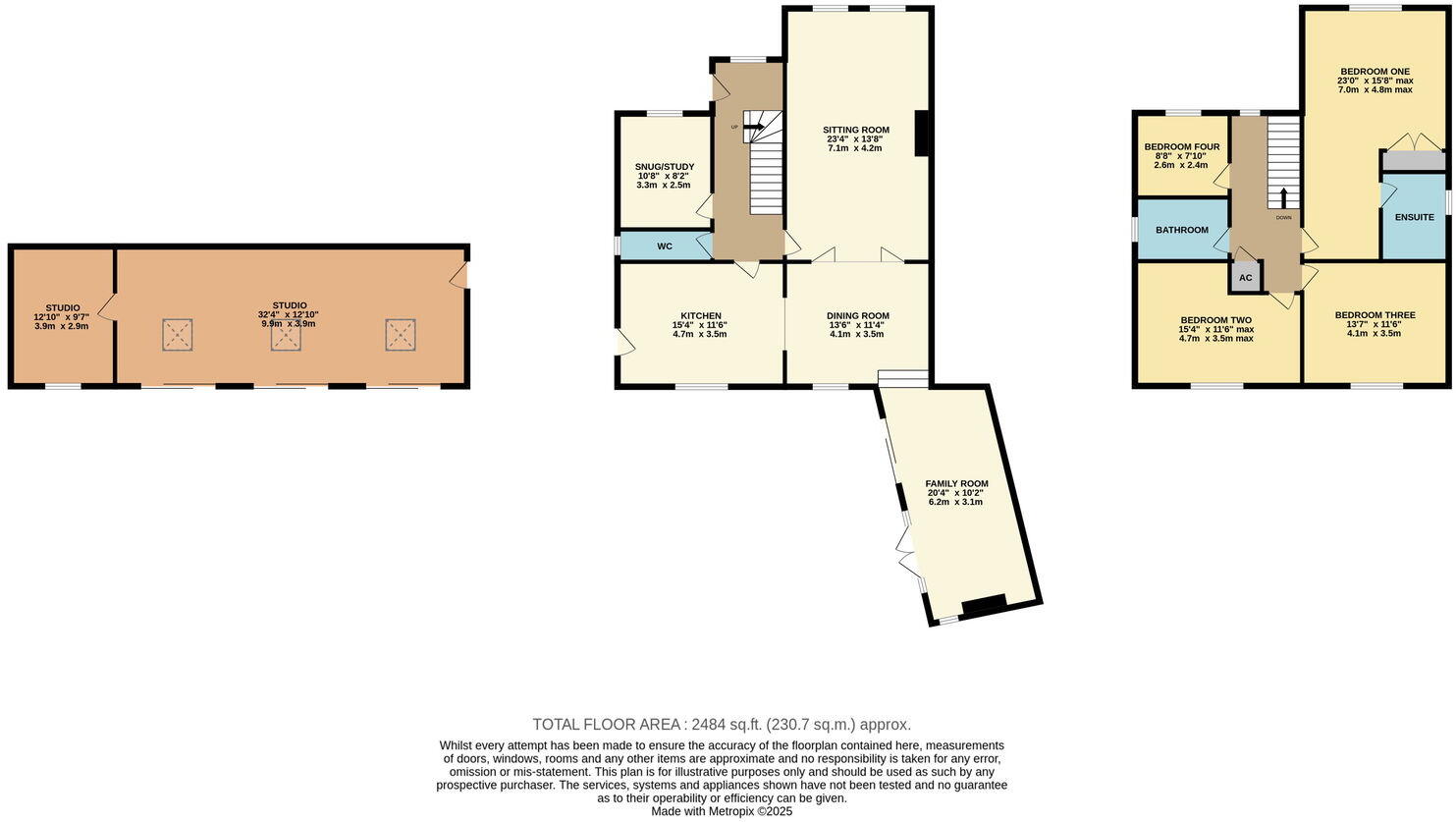Summary - Brookside, East Leake LE12 6PB
4 bed 2 bath Detached
Chain-free four-bed detached home with annexe potential and large plot, requiring modernization..
No upward chain; spacious four double bedrooms
Four reception rooms plus kitchen; versatile family layout
Detached former outbuilding with clear annexe potential
Large block‑paved driveway; multiple off‑street parking spaces
Private west‑facing rear garden on generous plot
Requires modernisation throughout; dated kitchen and bathrooms
EPC Rating D; likely solid brick walls with no insulation
Council Tax Band F; medium flood risk; slow broadband
Set back from Brookside in the centre of East Leake, this substantial four-bedroom detached house sits on a generous plot and is offered with no onward chain. The layout suits family life: four double bedrooms, two bathrooms, and four reception rooms arranged around a broad entrance hall and landing. A detached former stable/studio with vaulted timbers offers clear annexe or home-office potential.
The property is characterful — exposed beams, vaulted ceilings and large reception spaces — but requires modernization throughout. The kitchen and bathrooms are dated, the property is believed to have solid brick walls with no cavity insulation, and the EPC rating is D. Buyers should expect improvement works to reach contemporary energy and finish standards.
Practical factors to note: the plot includes a wide block‑paved driveway providing multiple off‑street parking spaces and private west‑facing rear gardens. Council Tax is Band F and local broadband speeds are slow; there is a medium flood risk for the location. These are important cost and lifestyle considerations for prospective buyers.
For families seeking space in a sought‑after village, this home provides scope to create a bespoke, long‑term family residence. For investors or developers it offers refurbishment uplift and annexe conversion potential. Interested buyers should arrange surveys and checks on insulation, services and any permissions for alterations before committing.
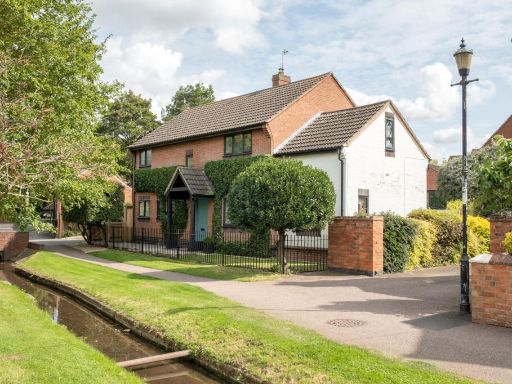 4 bedroom detached house for sale in Brookside, East Leake, LE12 — £550,000 • 4 bed • 1 bath • 1900 ft²
4 bedroom detached house for sale in Brookside, East Leake, LE12 — £550,000 • 4 bed • 1 bath • 1900 ft²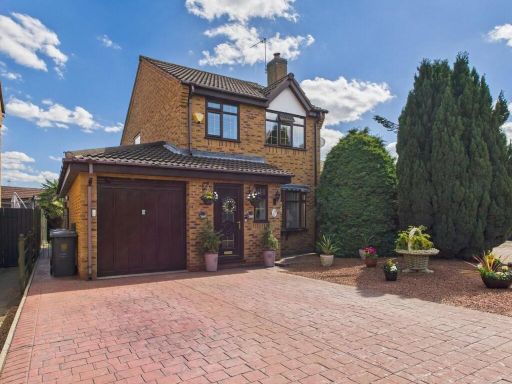 3 bedroom detached house for sale in Leivers Close, East Leake, Loughborough, LE12 — £350,000 • 3 bed • 2 bath • 1147 ft²
3 bedroom detached house for sale in Leivers Close, East Leake, Loughborough, LE12 — £350,000 • 3 bed • 2 bath • 1147 ft²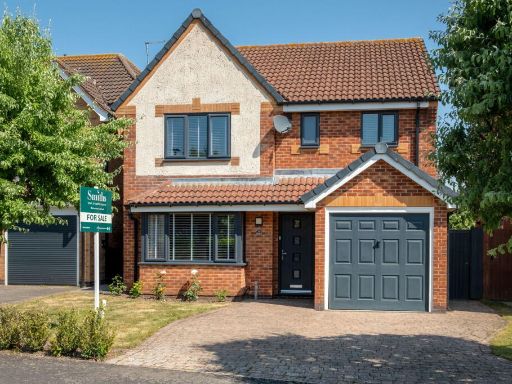 4 bedroom detached house for sale in Towson Field, East Leake, LE12 — £430,000 • 4 bed • 2 bath • 1400 ft²
4 bedroom detached house for sale in Towson Field, East Leake, LE12 — £430,000 • 4 bed • 2 bath • 1400 ft²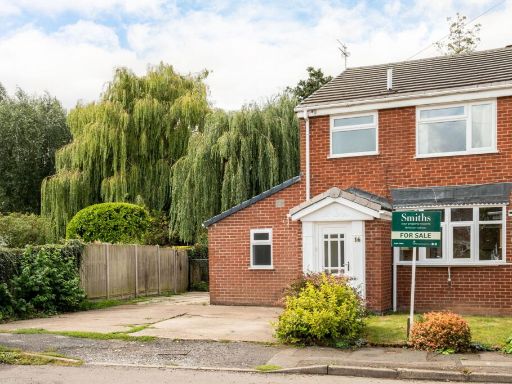 3 bedroom end of terrace house for sale in De Ferrers Close, East Leake, LE12 — £280,000 • 3 bed • 2 bath • 1250 ft²
3 bedroom end of terrace house for sale in De Ferrers Close, East Leake, LE12 — £280,000 • 3 bed • 2 bath • 1250 ft²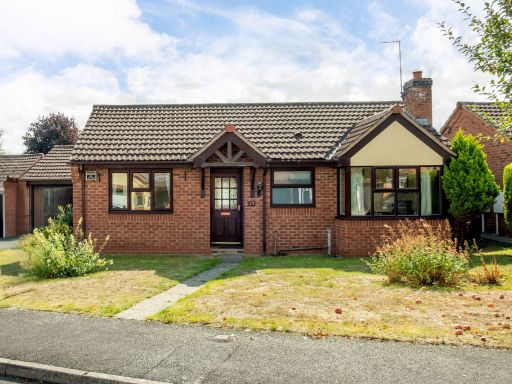 2 bedroom detached bungalow for sale in Leivers Close, East Leake, LE12 — £300,000 • 2 bed • 1 bath • 925 ft²
2 bedroom detached bungalow for sale in Leivers Close, East Leake, LE12 — £300,000 • 2 bed • 1 bath • 925 ft²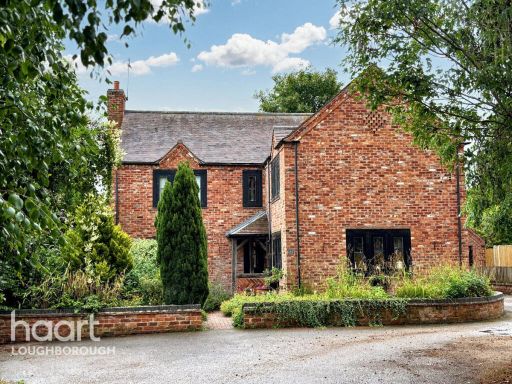 5 bedroom detached house for sale in Bramley Close, East Leake, LE12 — £595,000 • 5 bed • 2 bath • 1744 ft²
5 bedroom detached house for sale in Bramley Close, East Leake, LE12 — £595,000 • 5 bed • 2 bath • 1744 ft²