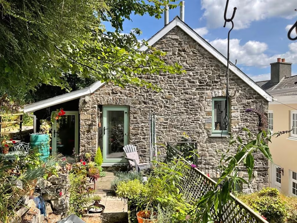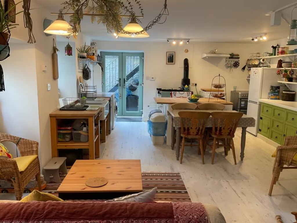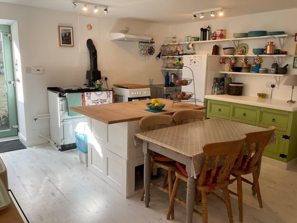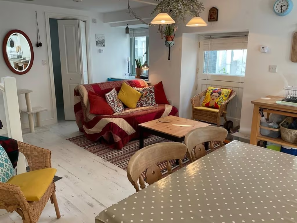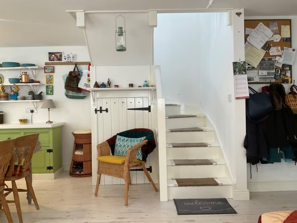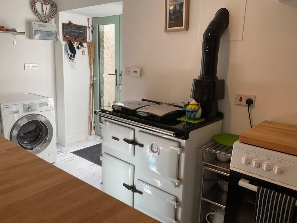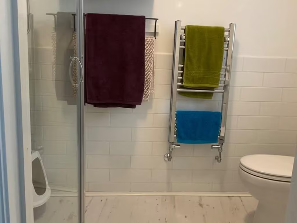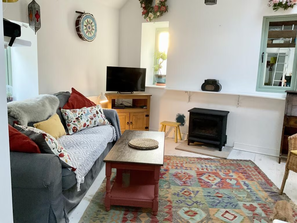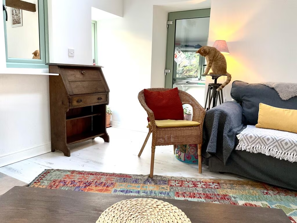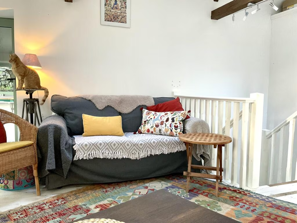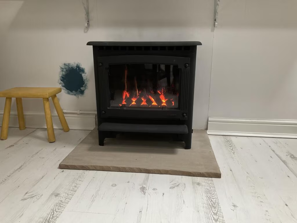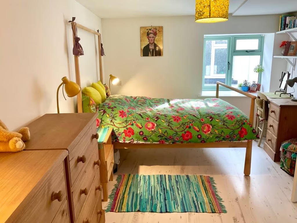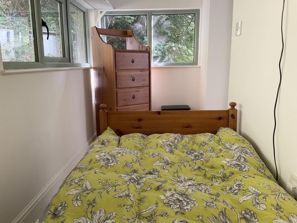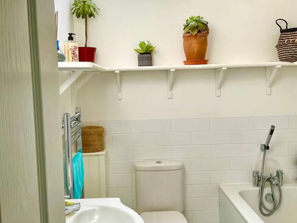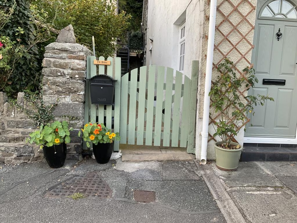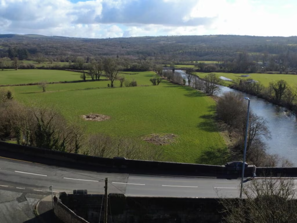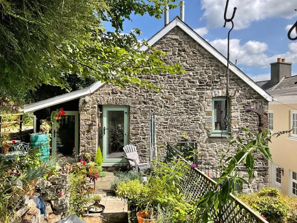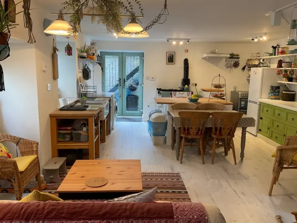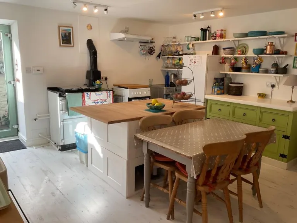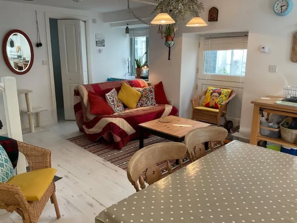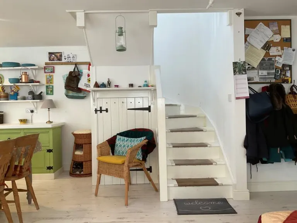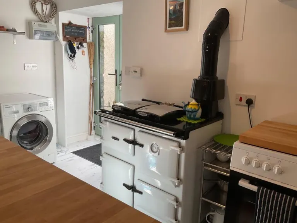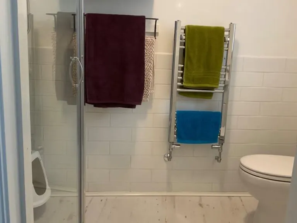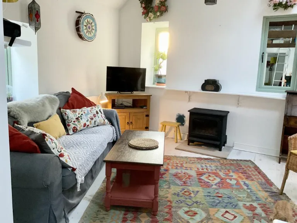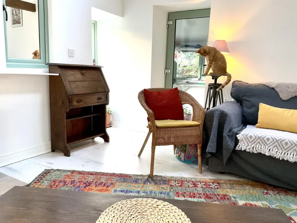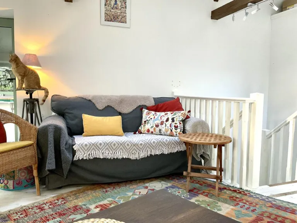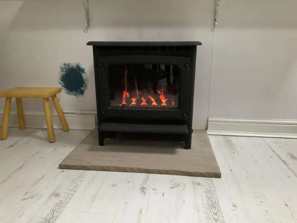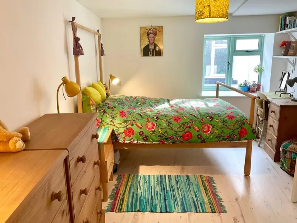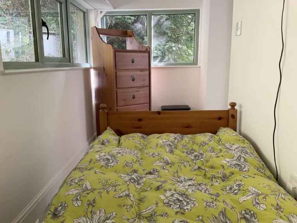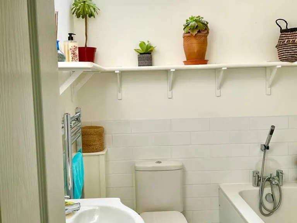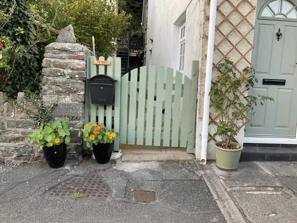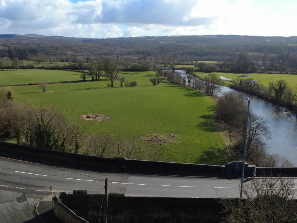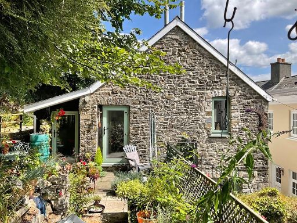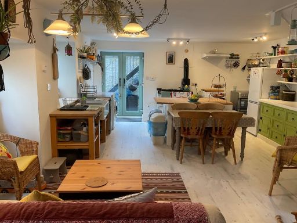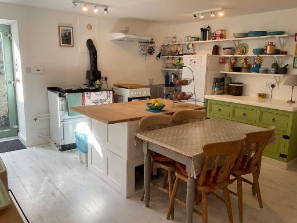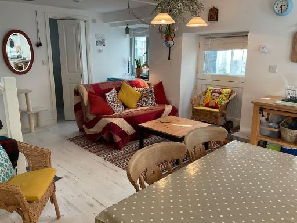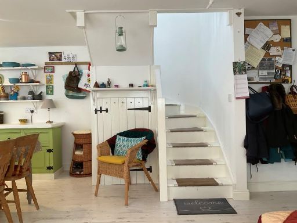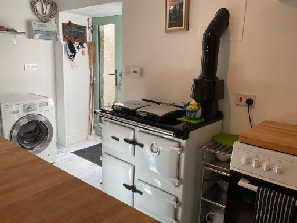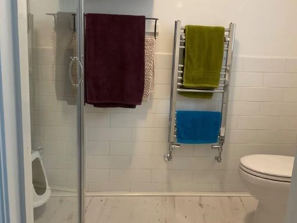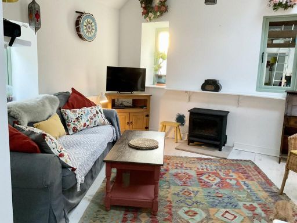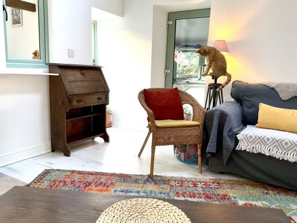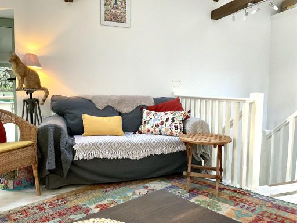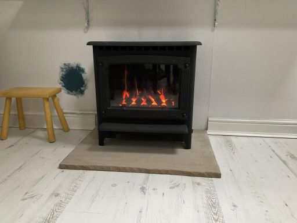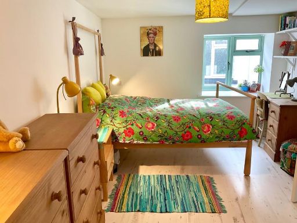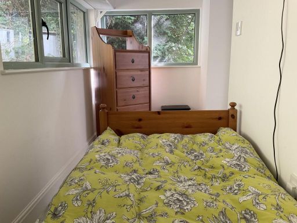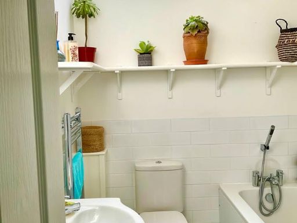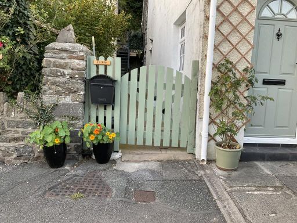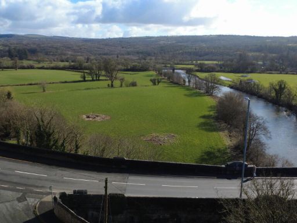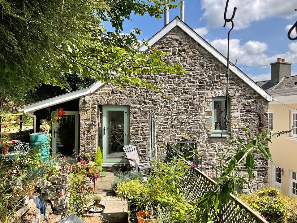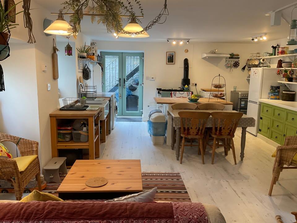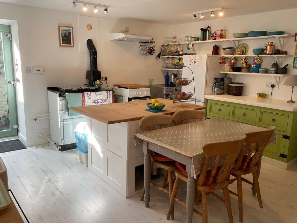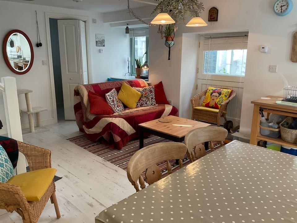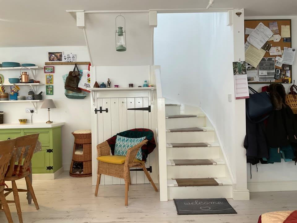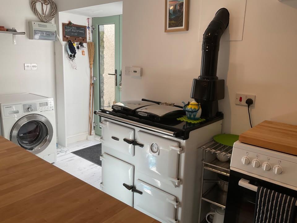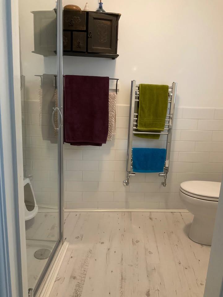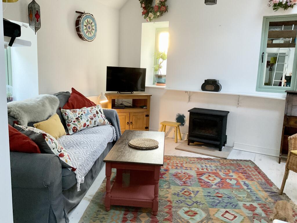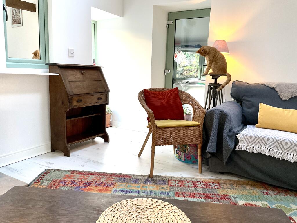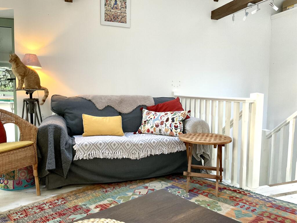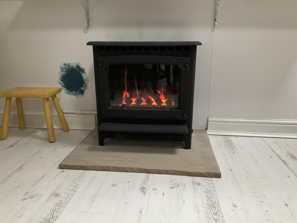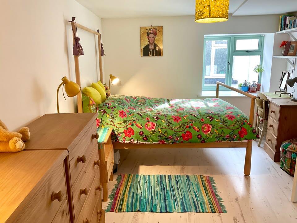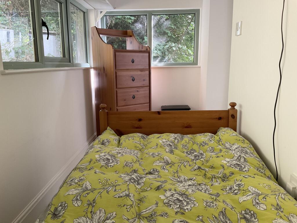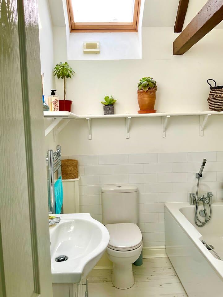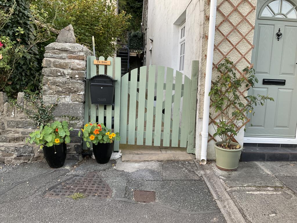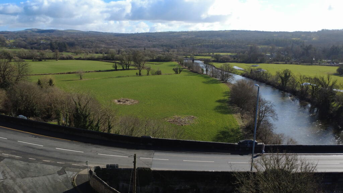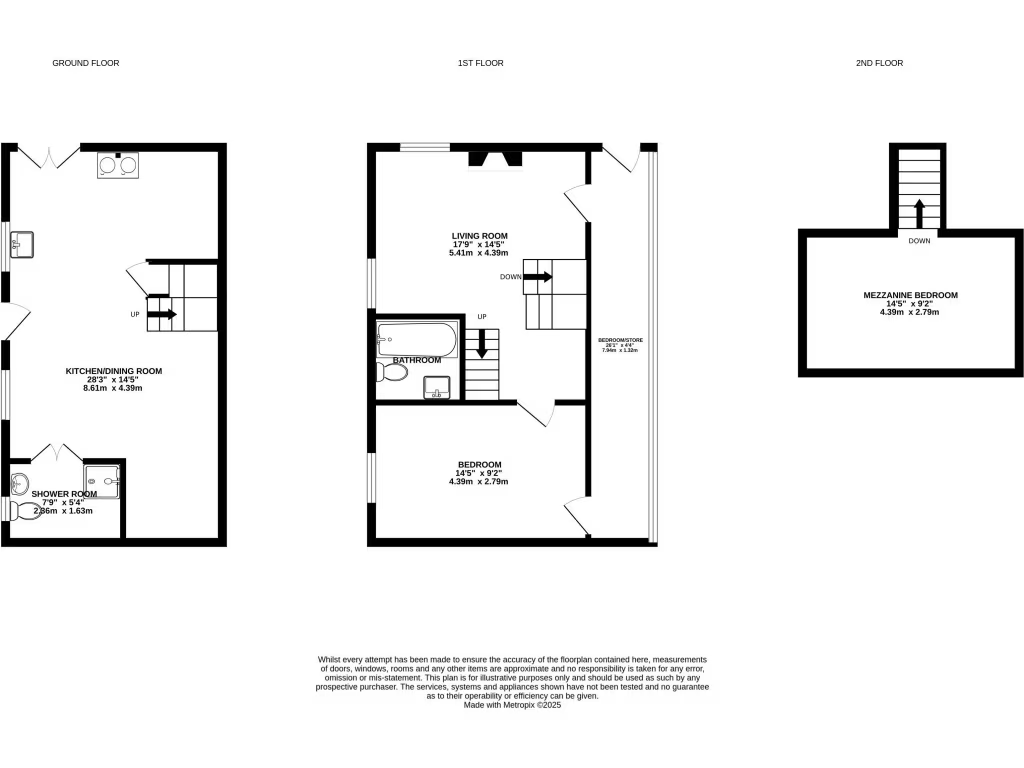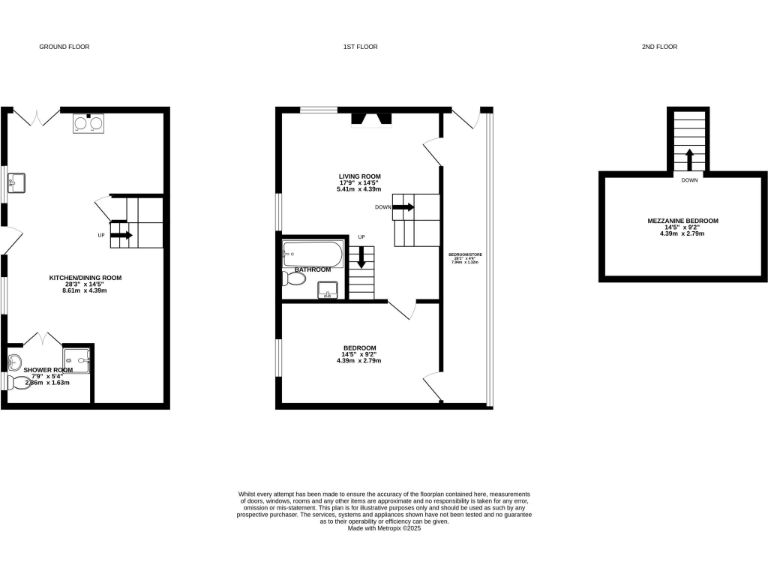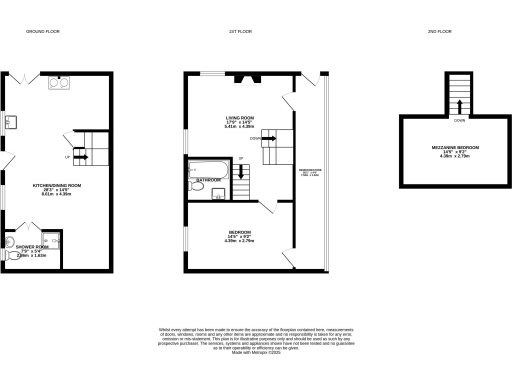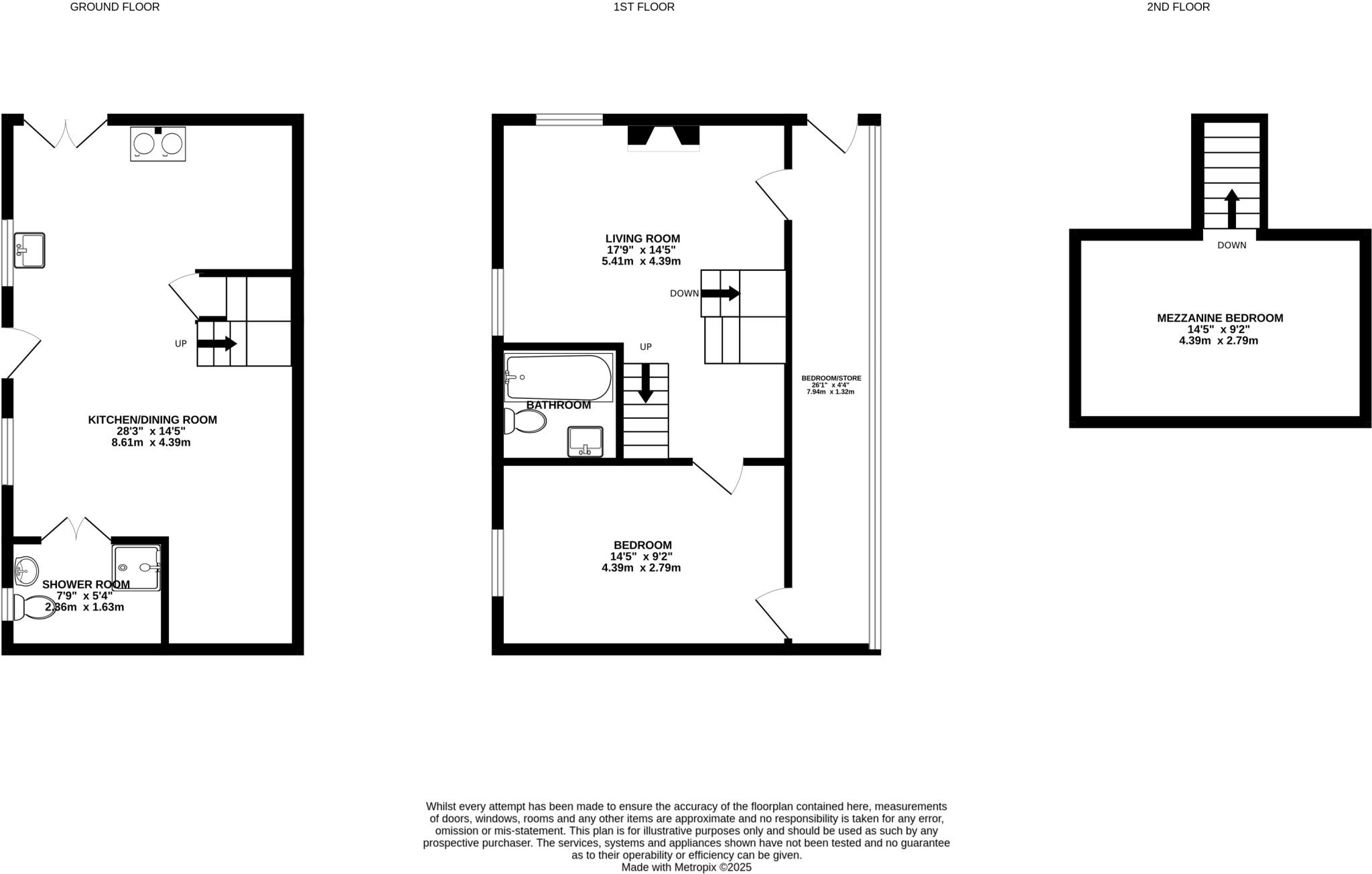Summary - 19, Bridge Street, LLANDEILO SA19 6BN
2 bed 2 bath Character Property
Characterful 2-bed barn with river views and compact garden — ideal for downsizers.
Detached 2-bedroom barn conversion with original stone and exposed beams
Open-plan kitchen/diner with Rayburn and under-floor heating
Paved patio with elevated views over the River Towy
Built 2014 — modern services fitted, energy-efficient features
Very small plot; rear garden needs redevelopment
Multi-storey layout and narrow store/garden room may restrict accessibility
Average broadband speeds; excellent mobile signal
Freehold, approx. 1,000 sq ft, no flood risk
A detached barn conversion combining original stone character with contemporary fixtures, arranged over three compact floors. The open-plan kitchen/diner with under-floor heating and a Rayburn creates a warm, sociable ground-floor hub, while exposed beams and stonework preserve the property’s rustic identity.
The paved patio enjoys elevated river and hillside views and there is a small rear garden with good soil depth ready for landscaping or productive planting. Built in 2014, the home includes energy-efficient features and a well-equipped kitchen; excellent mobile signal and no flood risk add practical reassurance.
Practical drawbacks are straightforward: the plot is very small and the garden requires redevelopment, and internal circulation is multi-storey with some narrow/atypical rooms (notably a long narrow store/garden room). Broadband speeds are average and the immediate area records higher levels of deprivation, which may influence long-term resale in parts of the local market.
This property will suit a buyer seeking a characterful, low-maintenance retreat near Llandeilo’s amenities — ideal for downsizers or those looking for a scenic second home who can accommodate stairs and a compact outdoor space. Early viewing is recommended to appreciate the light, layout and views in person.
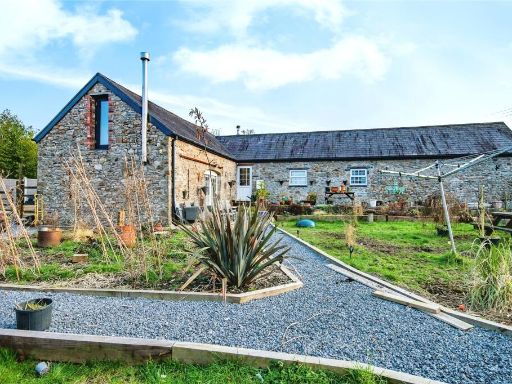 3 bedroom barn conversion for sale in Heol Y Maerdy, Ffairfach, Llandeilo, Carmarthenshire, SA19 — £550,000 • 3 bed • 2 bath • 1561 ft²
3 bedroom barn conversion for sale in Heol Y Maerdy, Ffairfach, Llandeilo, Carmarthenshire, SA19 — £550,000 • 3 bed • 2 bath • 1561 ft²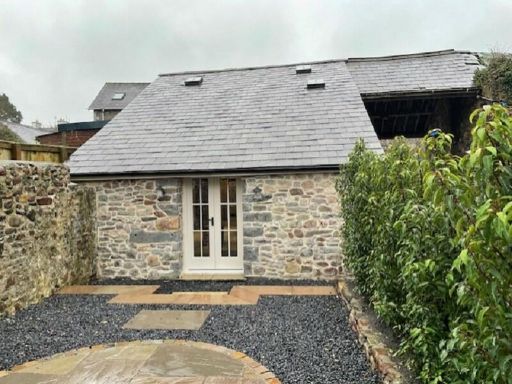 2 bedroom end of terrace house for sale in Church Street, Llangadog, Carmarthenshire., SA19 — £199,950 • 2 bed • 1 bath • 797 ft²
2 bedroom end of terrace house for sale in Church Street, Llangadog, Carmarthenshire., SA19 — £199,950 • 2 bed • 1 bath • 797 ft²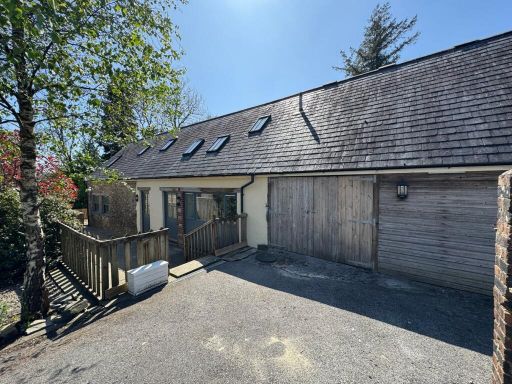 2 bedroom barn conversion for sale in Cefncethin, Ffairfach, Llandeilo, SA19 — £349,950 • 2 bed • 2 bath • 2196 ft²
2 bedroom barn conversion for sale in Cefncethin, Ffairfach, Llandeilo, SA19 — £349,950 • 2 bed • 2 bath • 2196 ft²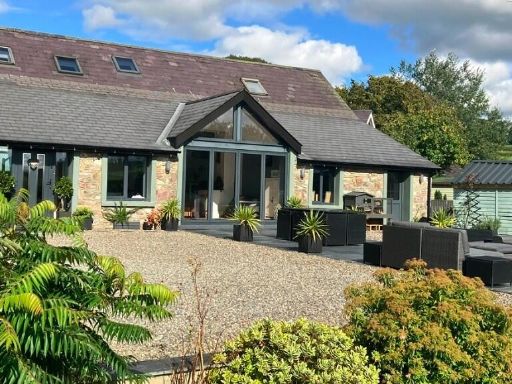 4 bedroom semi-detached house for sale in Trapp, Llandeilo, Carmarthenshire., SA19 — £695,000 • 4 bed • 1 bath • 2745 ft²
4 bedroom semi-detached house for sale in Trapp, Llandeilo, Carmarthenshire., SA19 — £695,000 • 4 bed • 1 bath • 2745 ft²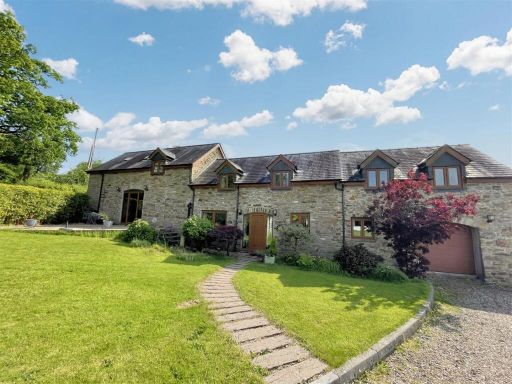 3 bedroom barn conversion for sale in Drefach, Llanelli, SA14 — £475,000 • 3 bed • 2 bath • 2017 ft²
3 bedroom barn conversion for sale in Drefach, Llanelli, SA14 — £475,000 • 3 bed • 2 bath • 2017 ft²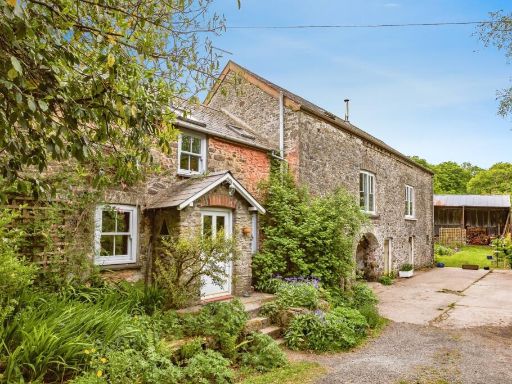 3 bedroom barn conversion for sale in Porthyrhyd, Llanwrda, Carmarthenshire, SA19 — £495,000 • 3 bed • 1 bath • 1346 ft²
3 bedroom barn conversion for sale in Porthyrhyd, Llanwrda, Carmarthenshire, SA19 — £495,000 • 3 bed • 1 bath • 1346 ft²