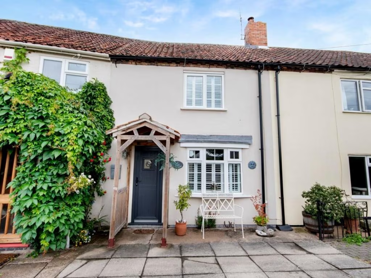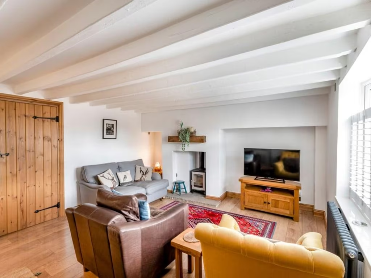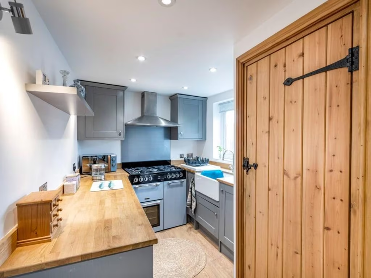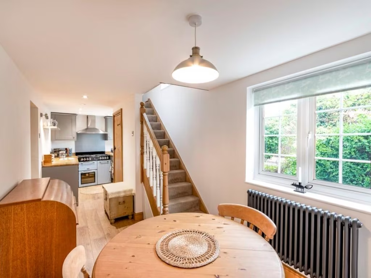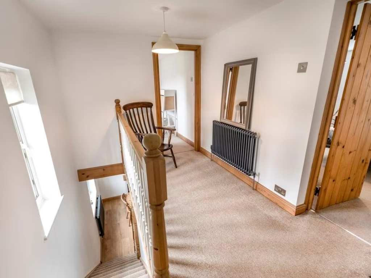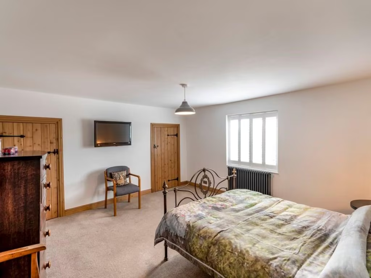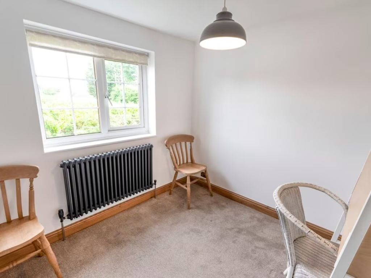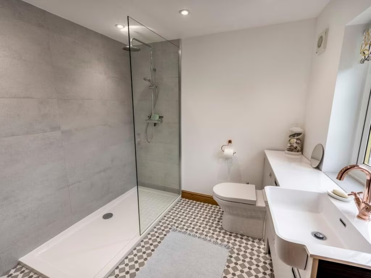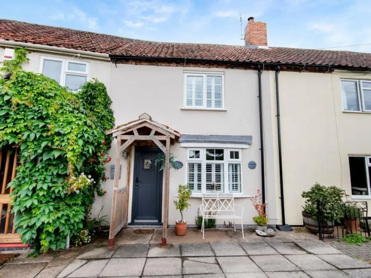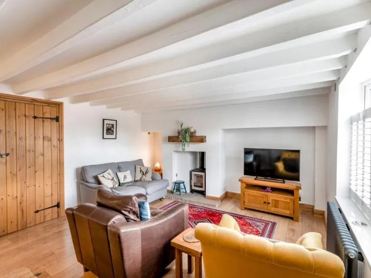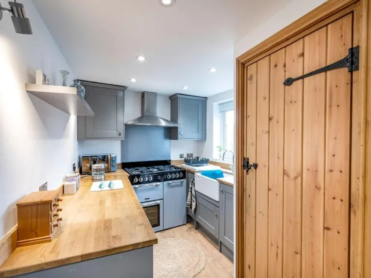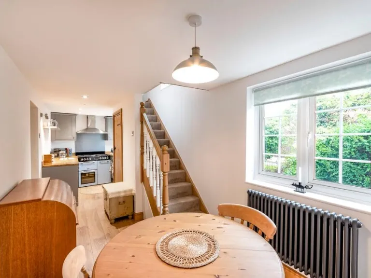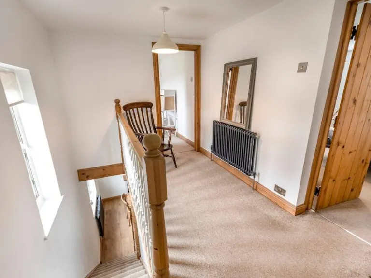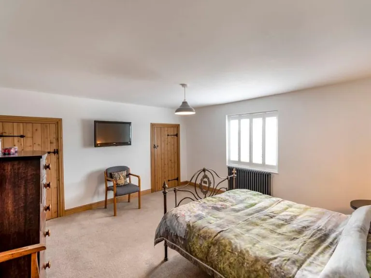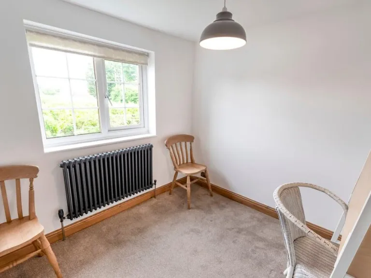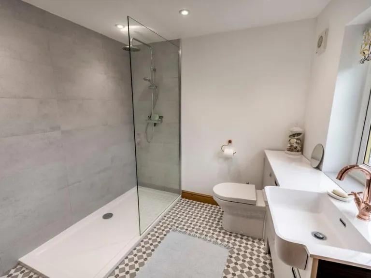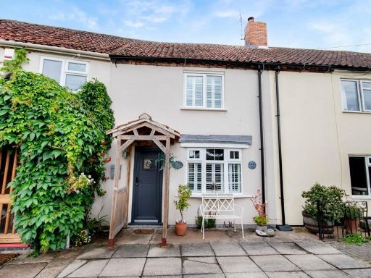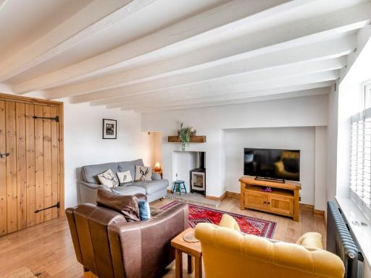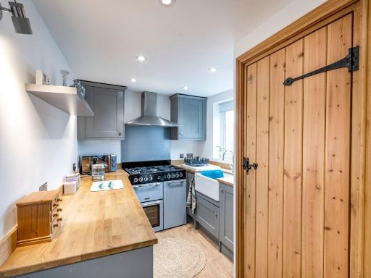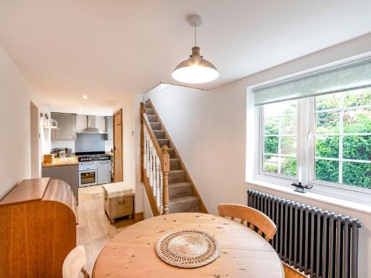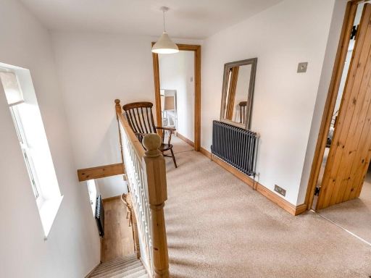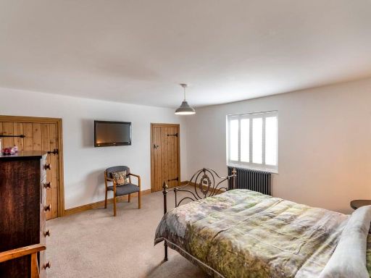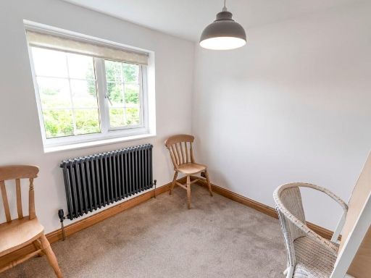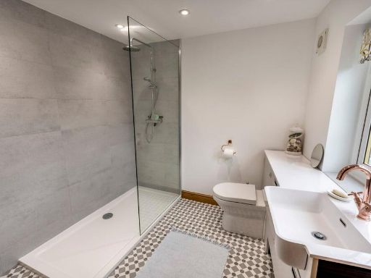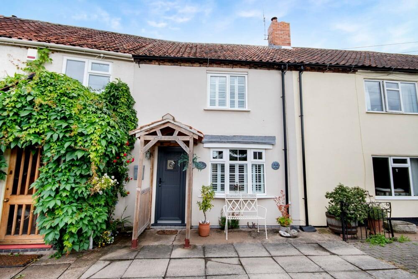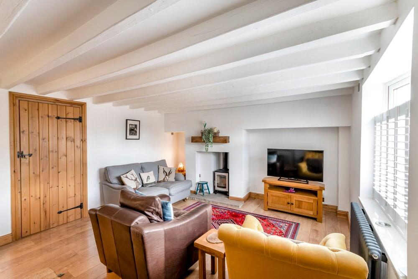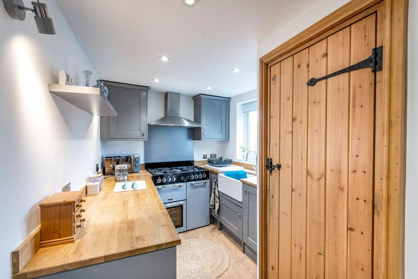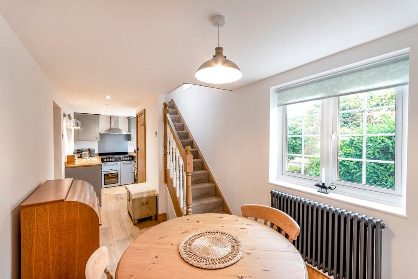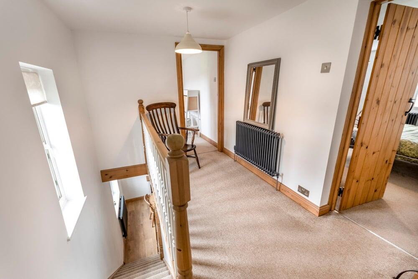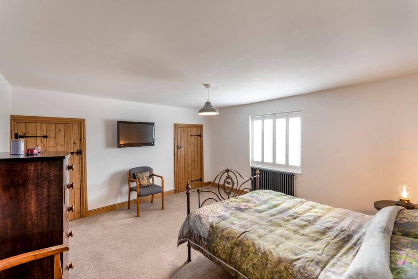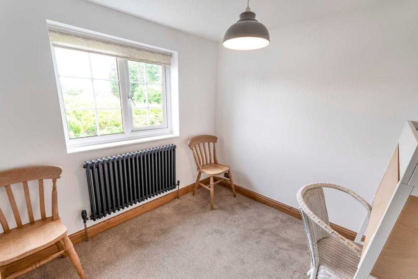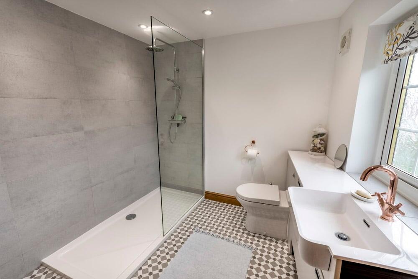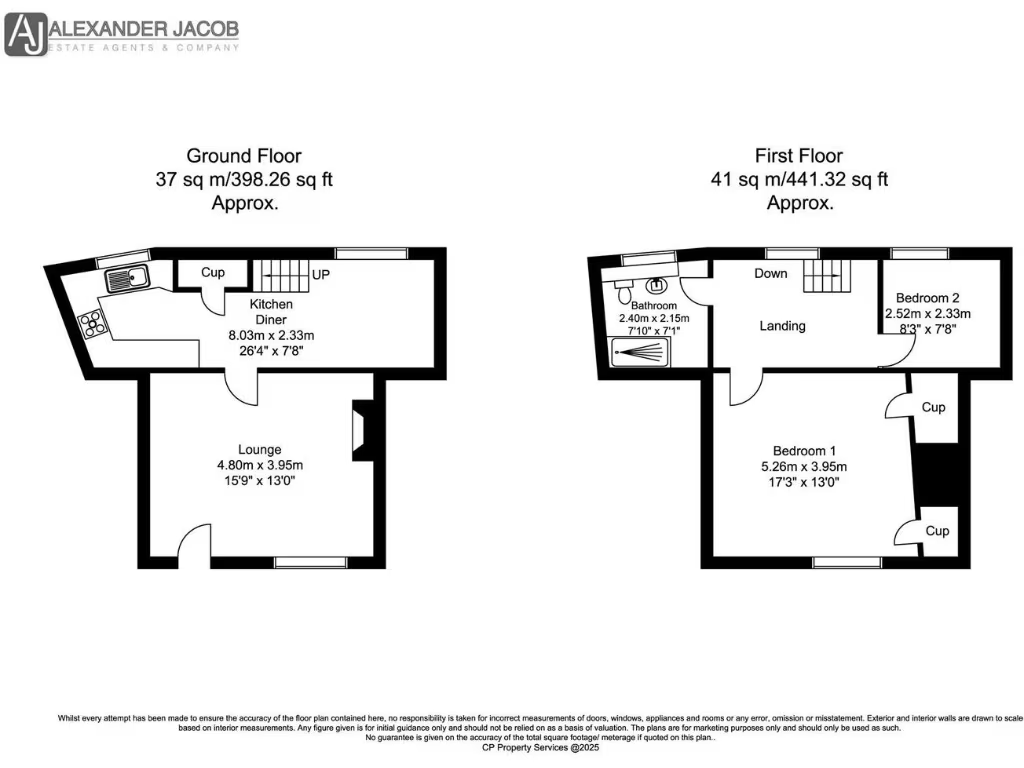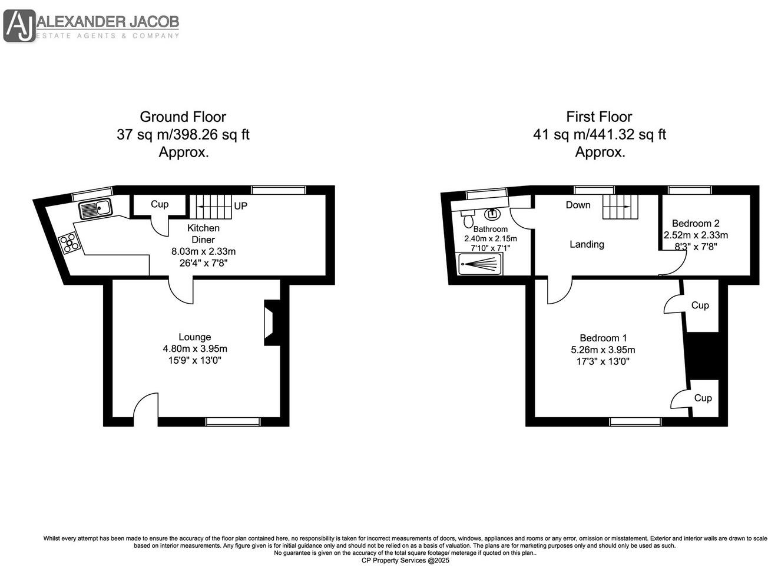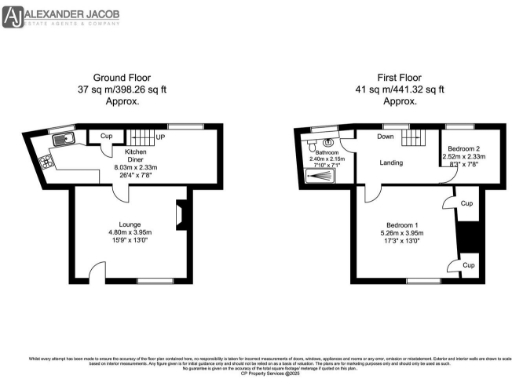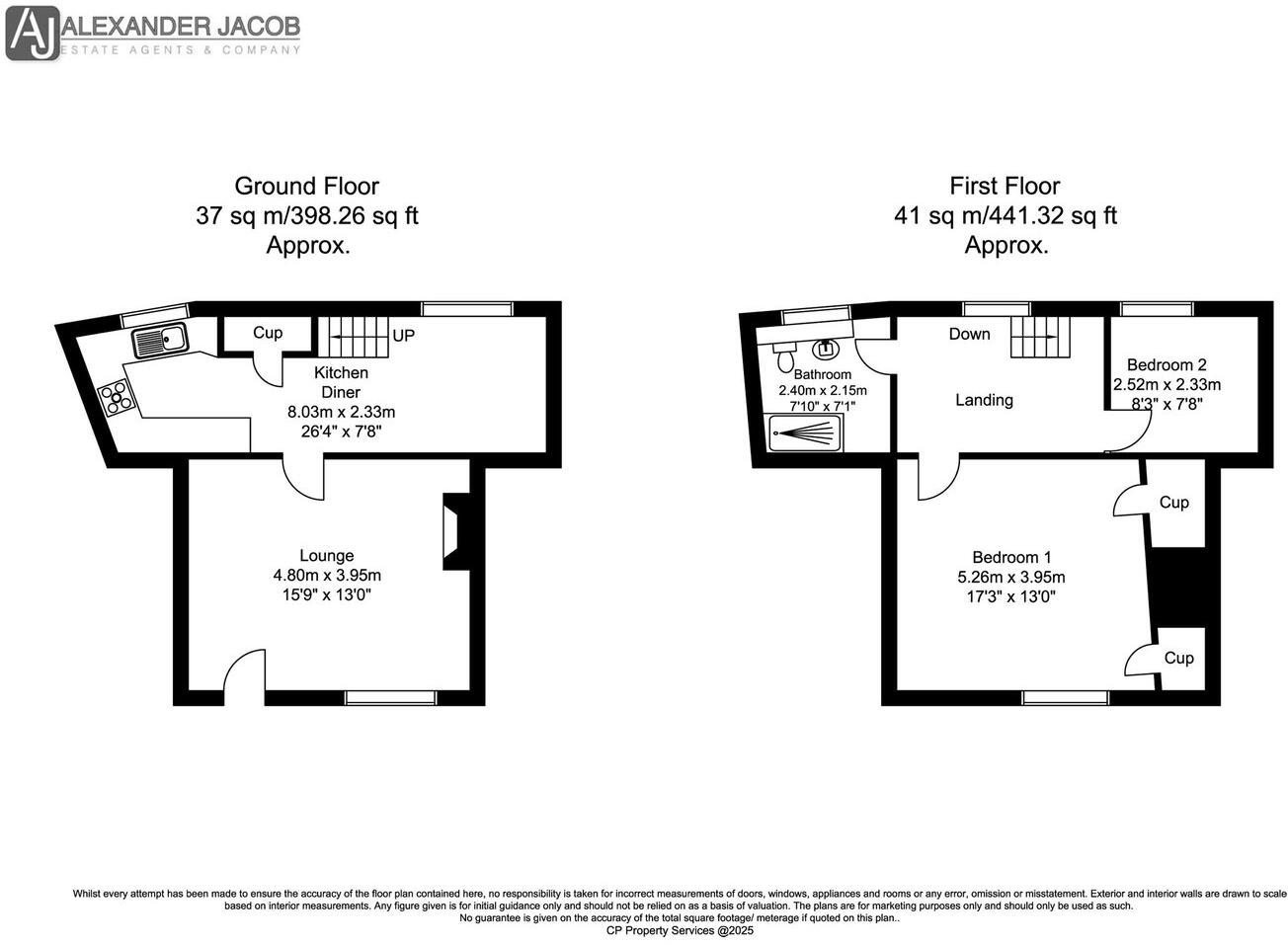- Cosy lounge with exposed beams and wood-burning stove
- Contemporary kitchen-diner and modern shower room
- Principal bedroom with built-in storage, overall 838 sq ft
- Gravelled parking to front; scope to form a small garden
- Solid brick walls; likely no cavity insulation (thermal upgrade needed)
- Double glazing installed before 2002
- Slow local broadband speeds
- EPC C and very cheap Council Tax (Band A)
A charming period mid-terrace cottage arranged over two storeys, offering characterful living in the heart of Clarborough. The lounge is cosy with exposed beams and a log burner, while the kitchen-diner and shower room have been updated to a contemporary standard — a practical, comfortable home for a small family, couple or first-time buyer.
The sizeable principal bedroom includes built-in storage and the overall internal area is approximately 838 sq ft, providing sensible room sizes throughout. Outside there is a gravelled parking space to the front with scope to create a small garden, and the village offers a convenience store, popular pub and a well-rated primary school. Retford’s wider amenities are an easy drive via the A620.
Important practical points: the property is solid-brick construction likely without cavity insulation, double glazing was fitted before 2002 and the loft/roof and external walls may benefit from modern insulation upgrades. Broadband speeds are reported slow locally. EPC C and Council Tax band A make running costs relatively low, and the house is offered freehold.
This cottage suits buyers who value period character and a central village location but accept modest external space and some updating for energy efficiency. Viewings are recommended to appreciate the internal proportions and character features at close quarters.
