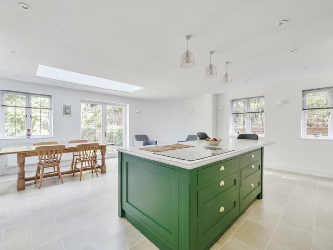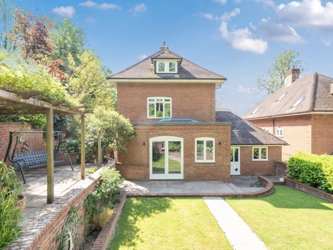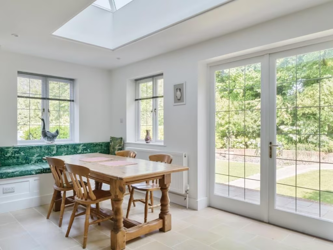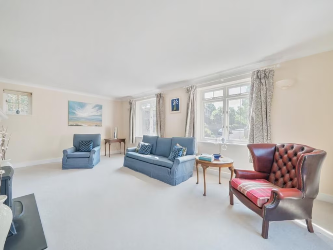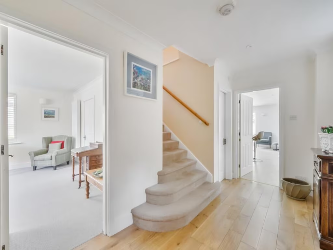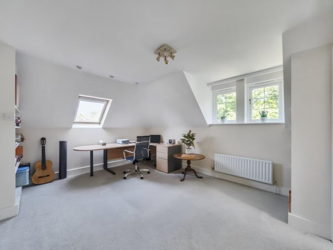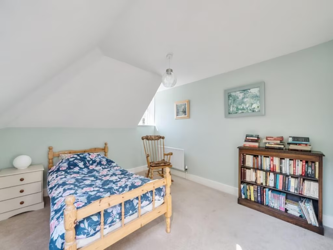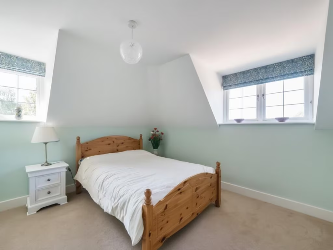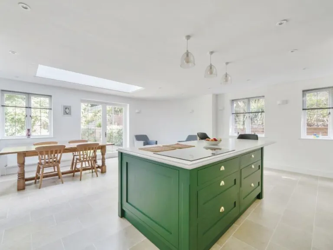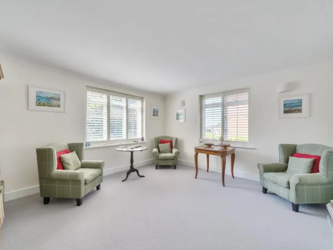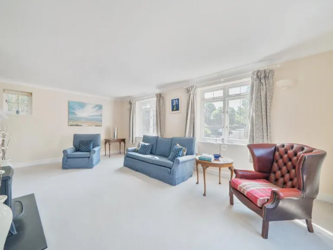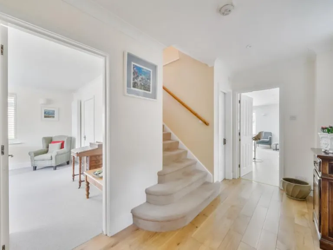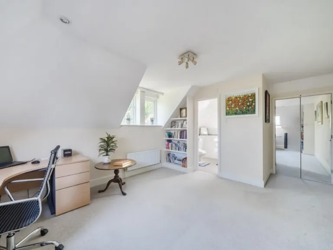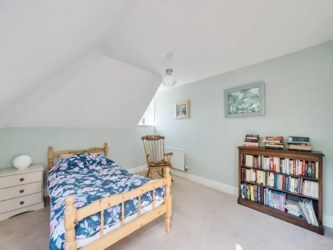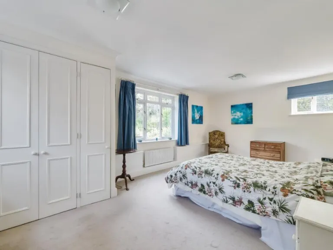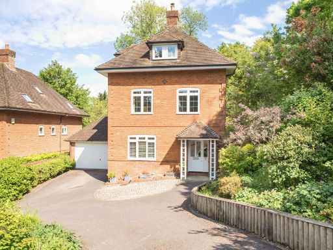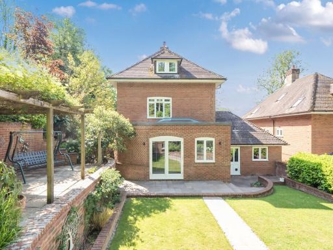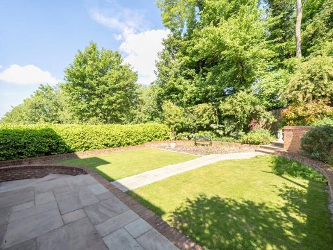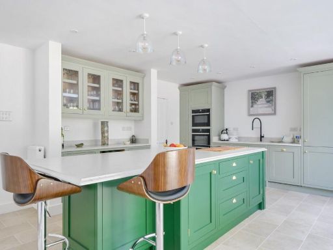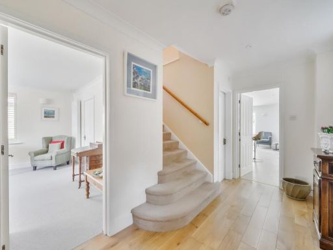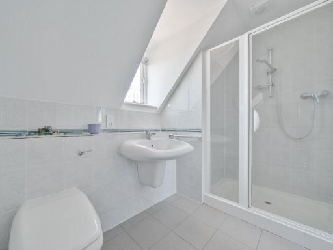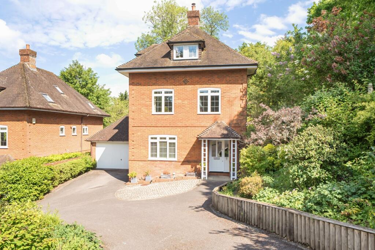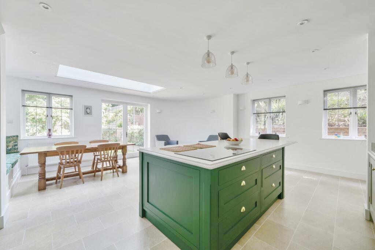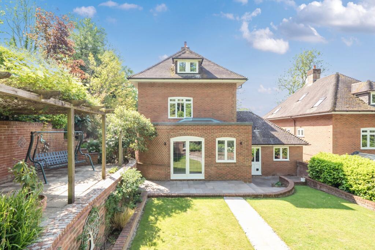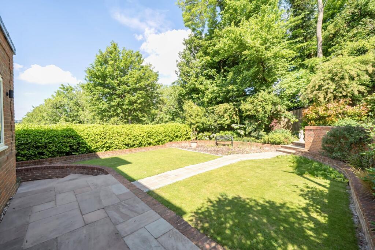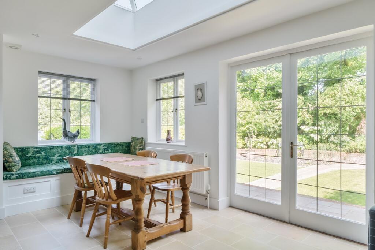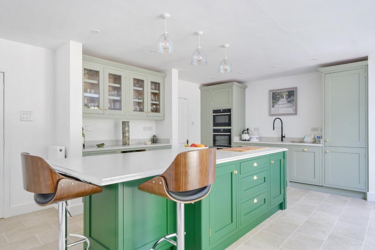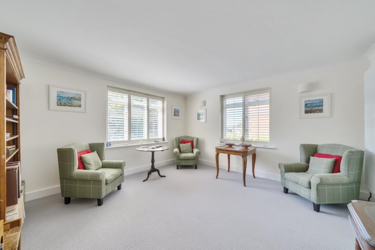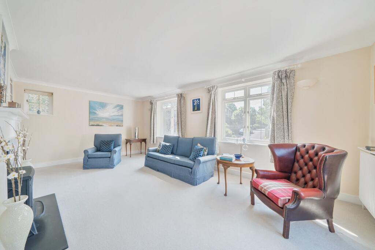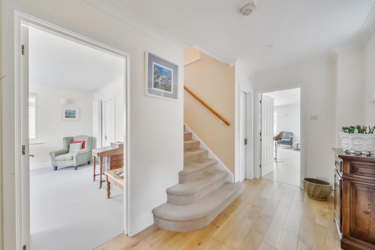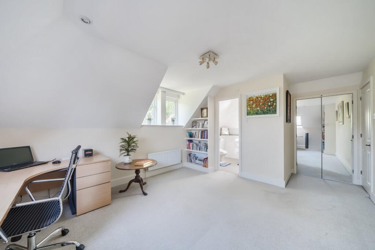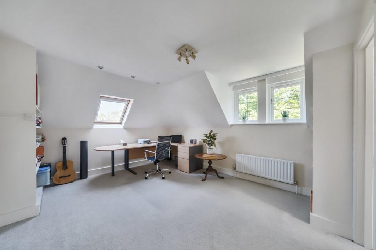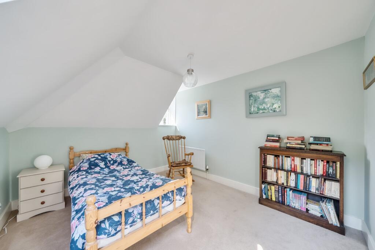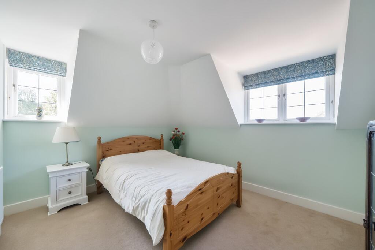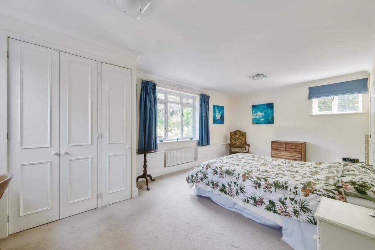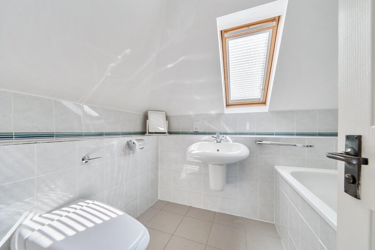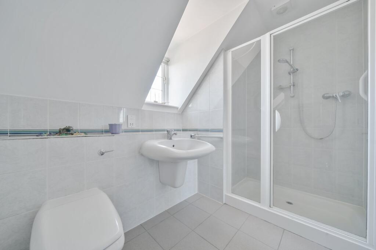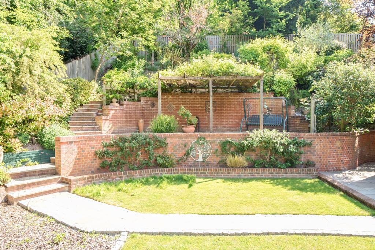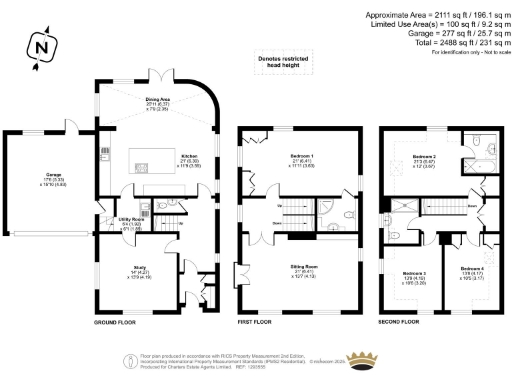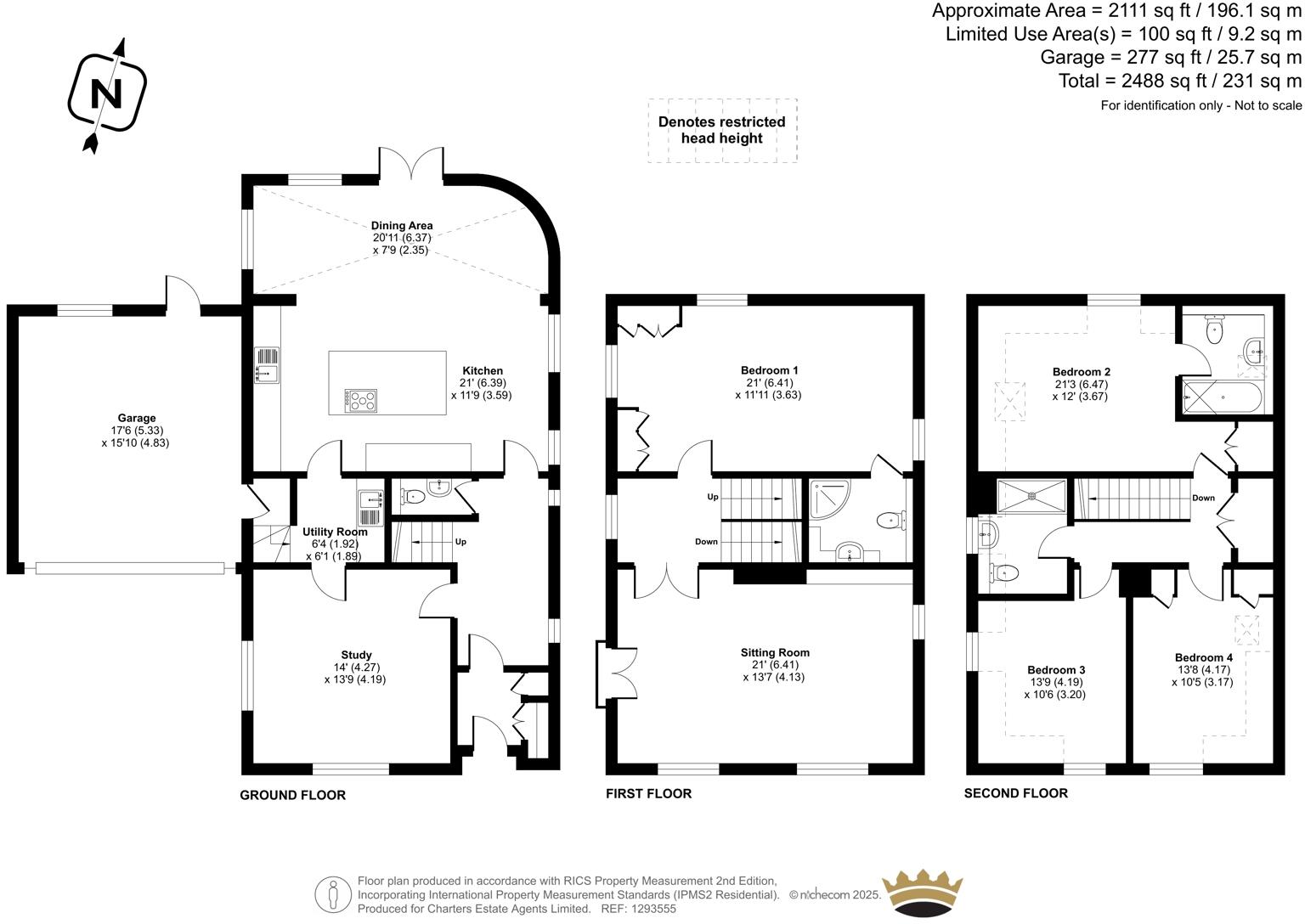Summary - 9 ST GILES CLOSE WINCHESTER SO23 0JJ
4 bed 3 bath Detached
Large, chain-free family home with elevated city views and extended kitchen.
Approximately 2,488 sq ft over three floors, spacious family living
Expansive extended open-plan kitchen/family room, island, French doors
Private landscaped garden with terrace and pergola, large plot
Driveway parking plus double garage, direct internal access
Principal suite with dressing area and ensuite, separate sitting room
Chain-free sale for quicker completion
Council tax is quite expensive — higher running costs to budget for
Double glazing install date unknown; windows may need inspection or update
Set on a quiet cul-de-sac with elevated city views, this substantial four-bedroom detached house is arranged over three floors and extends to about 2,488 sq ft. The recently extended open-plan kitchen/family room with island and French doors creates a bright social heart, while separate reception spaces give flexibility for family life, home working or play. A large garden, terrace and pergola offer private outdoor living; driveway and double garage provide convenient parking and storage.
The home suits families seeking space, good schools and easy access to Winchester city centre and the mainline station. The principal suite includes a dressing area and ensuite, with three further double bedrooms on the top floor and plenty of built-in storage. Broadband and mobile coverage are strong and local amenities — independent shops, restaurants and green spaces — are all within easy reach.
Practical points are presented plainly: the property dates from the late 1990s/early 2000s and combines modern build quality with characterful proportions, but the double-glazing install date is unknown and may require checking or updating. Council tax is noted as quite expensive, which should be factored into running costs. The house is offered chain-free, making a quicker move possible for buyers.
Overall, this is a roomy, well-located family home with immediate usability and clear scope for minor updates if desired. It will particularly appeal to families prioritising space, schools and strong transport links into Southampton and London.
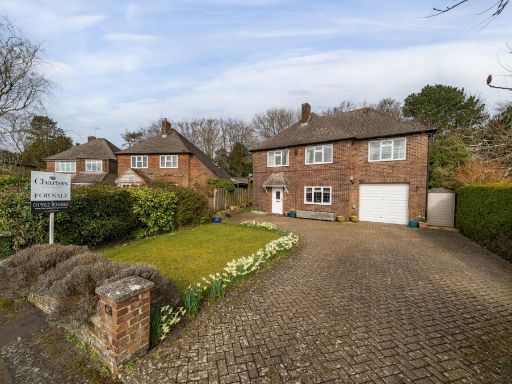 4 bedroom detached house for sale in Woodfield Drive, Winchester, Hampshire, SO22 — £1,000,000 • 4 bed • 1 bath • 1504 ft²
4 bedroom detached house for sale in Woodfield Drive, Winchester, Hampshire, SO22 — £1,000,000 • 4 bed • 1 bath • 1504 ft²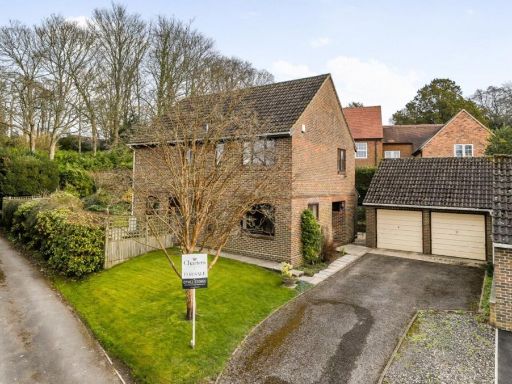 4 bedroom detached house for sale in Bere Close, Winchester, Hampshire, SO22 — £875,000 • 4 bed • 2 bath • 1467 ft²
4 bedroom detached house for sale in Bere Close, Winchester, Hampshire, SO22 — £875,000 • 4 bed • 2 bath • 1467 ft²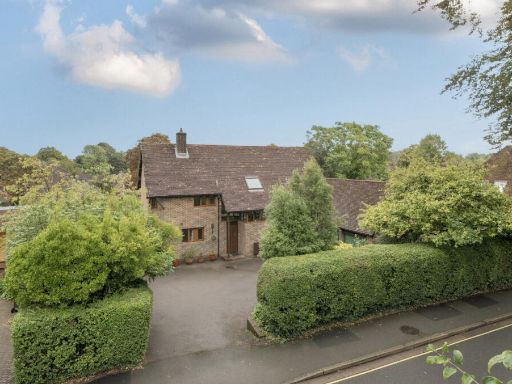 4 bedroom detached house for sale in Sparkford Road, Winchester, Hampshire, SO22 — £1,150,000 • 4 bed • 2 bath • 2300 ft²
4 bedroom detached house for sale in Sparkford Road, Winchester, Hampshire, SO22 — £1,150,000 • 4 bed • 2 bath • 2300 ft²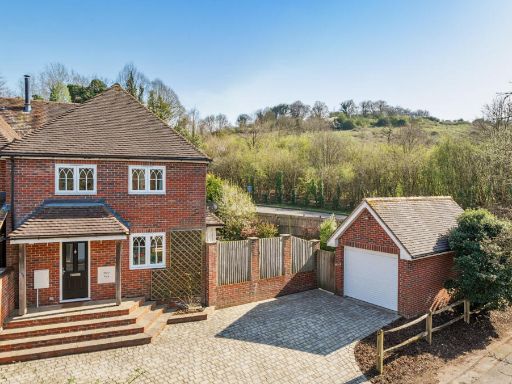 4 bedroom end of terrace house for sale in Garnier Road, Winchester, Hampshire, SO23 — £750,000 • 4 bed • 2 bath • 1231 ft²
4 bedroom end of terrace house for sale in Garnier Road, Winchester, Hampshire, SO23 — £750,000 • 4 bed • 2 bath • 1231 ft²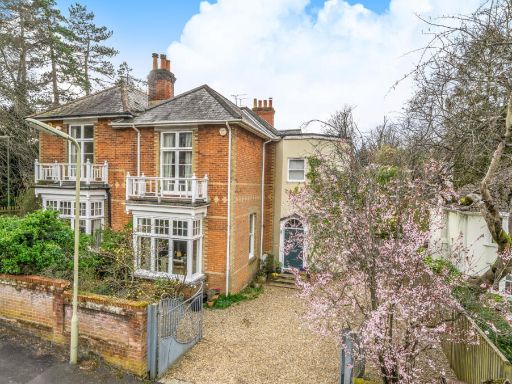 4 bedroom semi-detached house for sale in Christchurch Road, Winchester, Hampshire, SO23 — £1,750,000 • 4 bed • 3 bath • 3000 ft²
4 bedroom semi-detached house for sale in Christchurch Road, Winchester, Hampshire, SO23 — £1,750,000 • 4 bed • 3 bath • 3000 ft²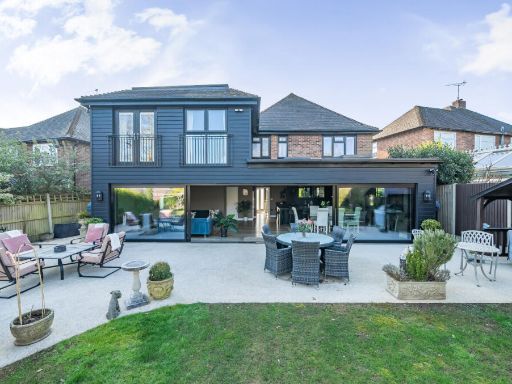 4 bedroom detached house for sale in Woodfield Drive, Winchester, Hampshire, SO22 — £1,372,000 • 4 bed • 4 bath • 2254 ft²
4 bedroom detached house for sale in Woodfield Drive, Winchester, Hampshire, SO22 — £1,372,000 • 4 bed • 4 bath • 2254 ft²
