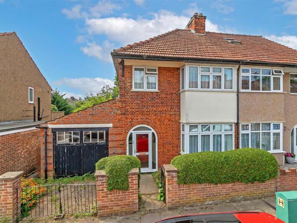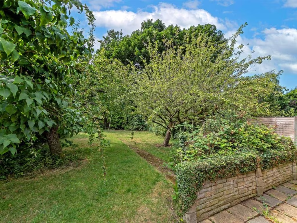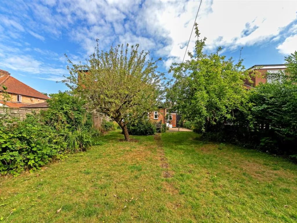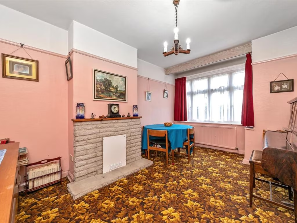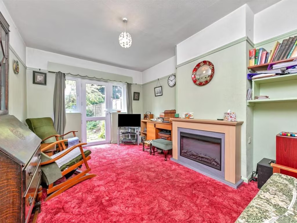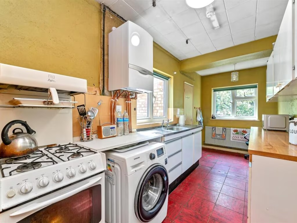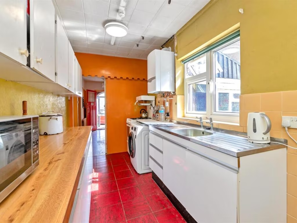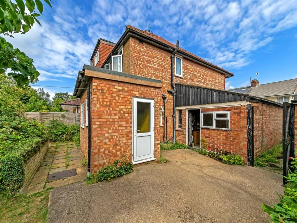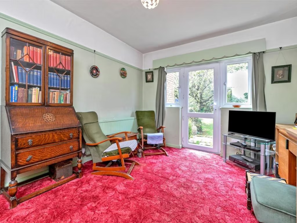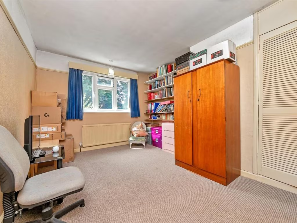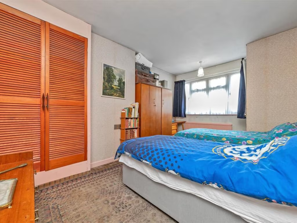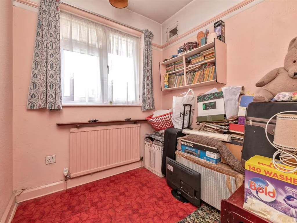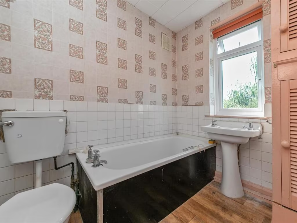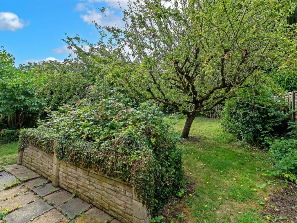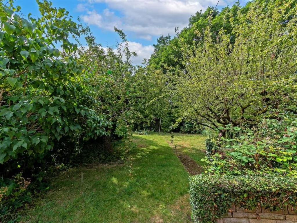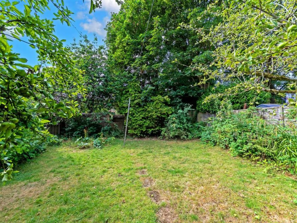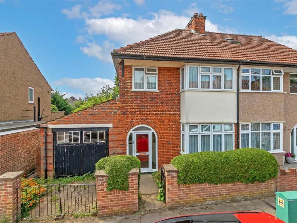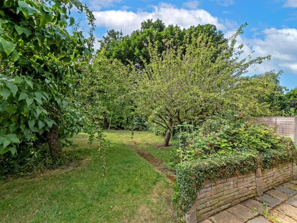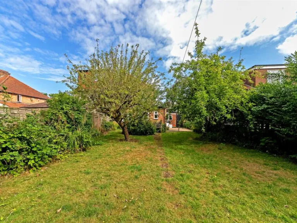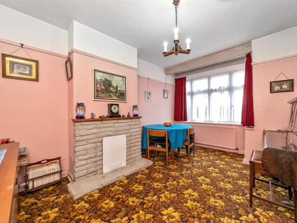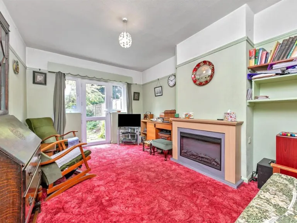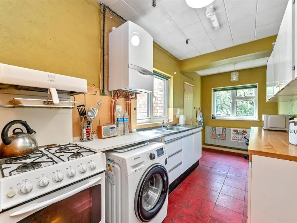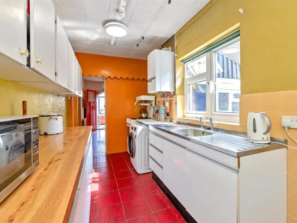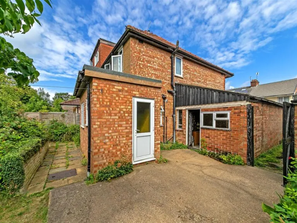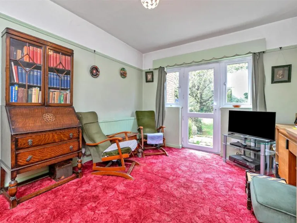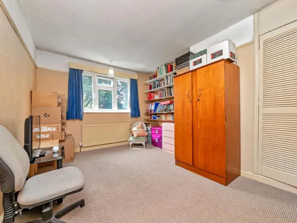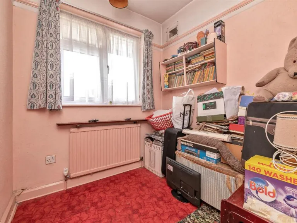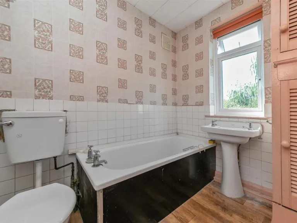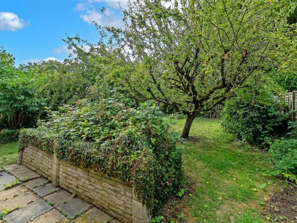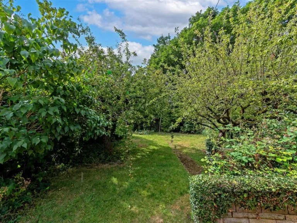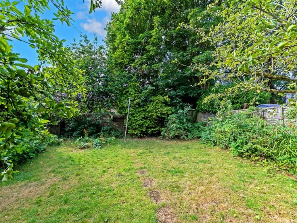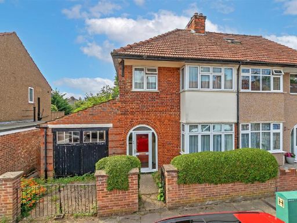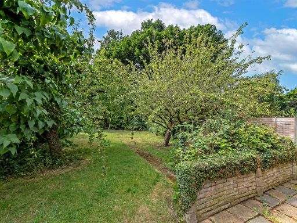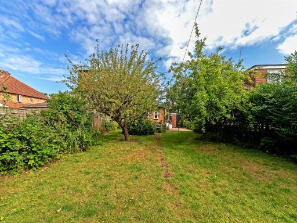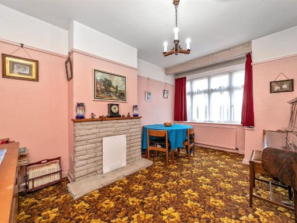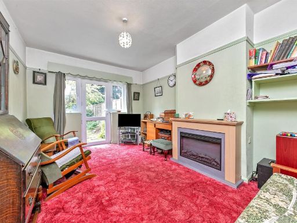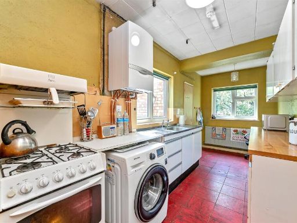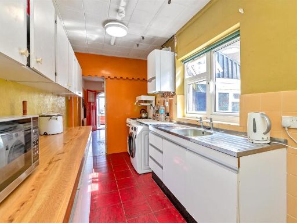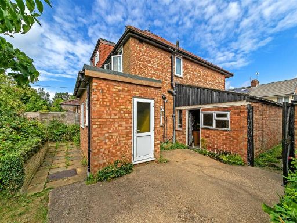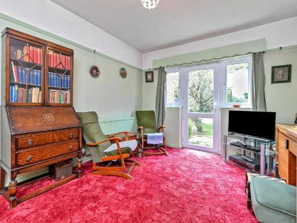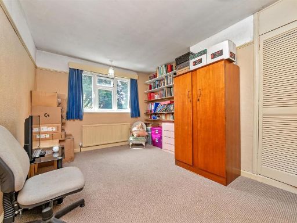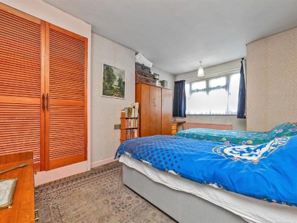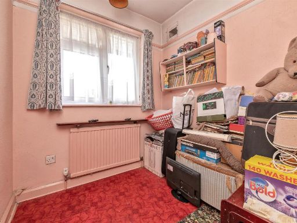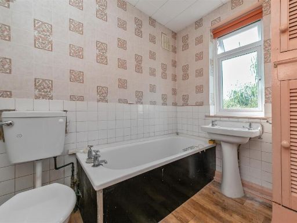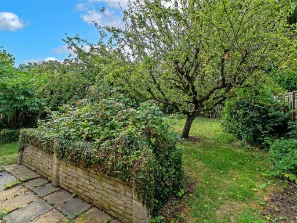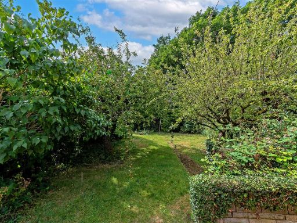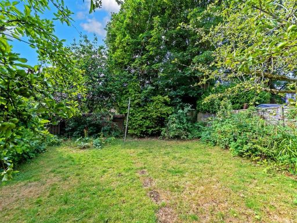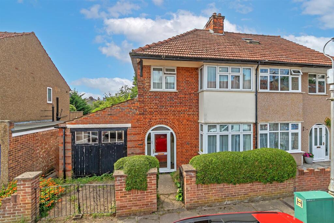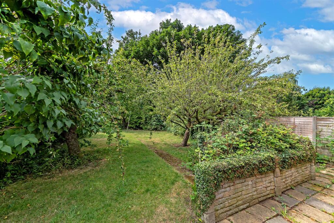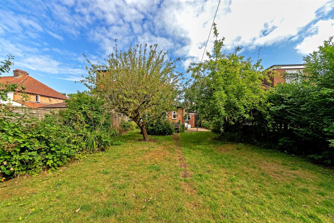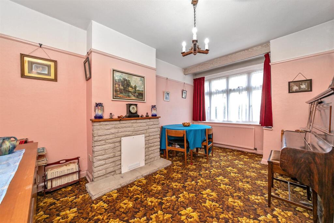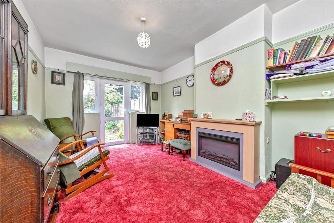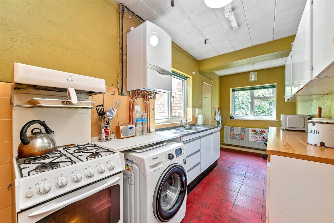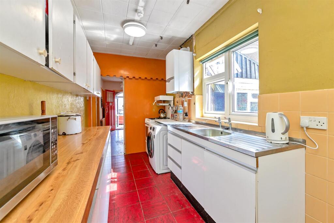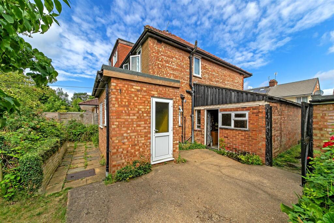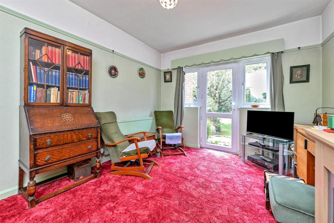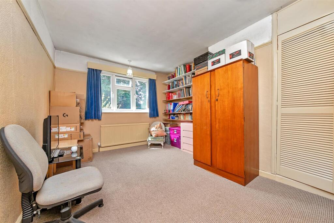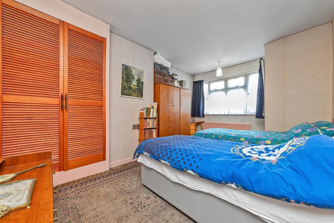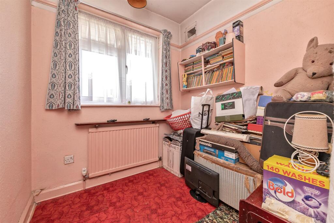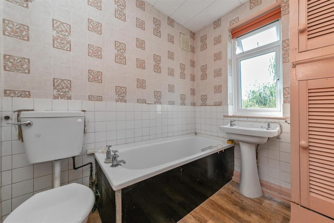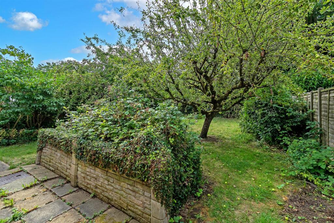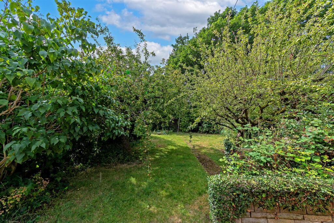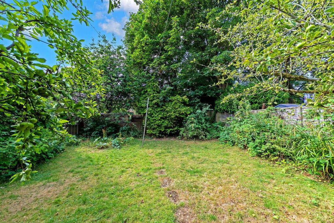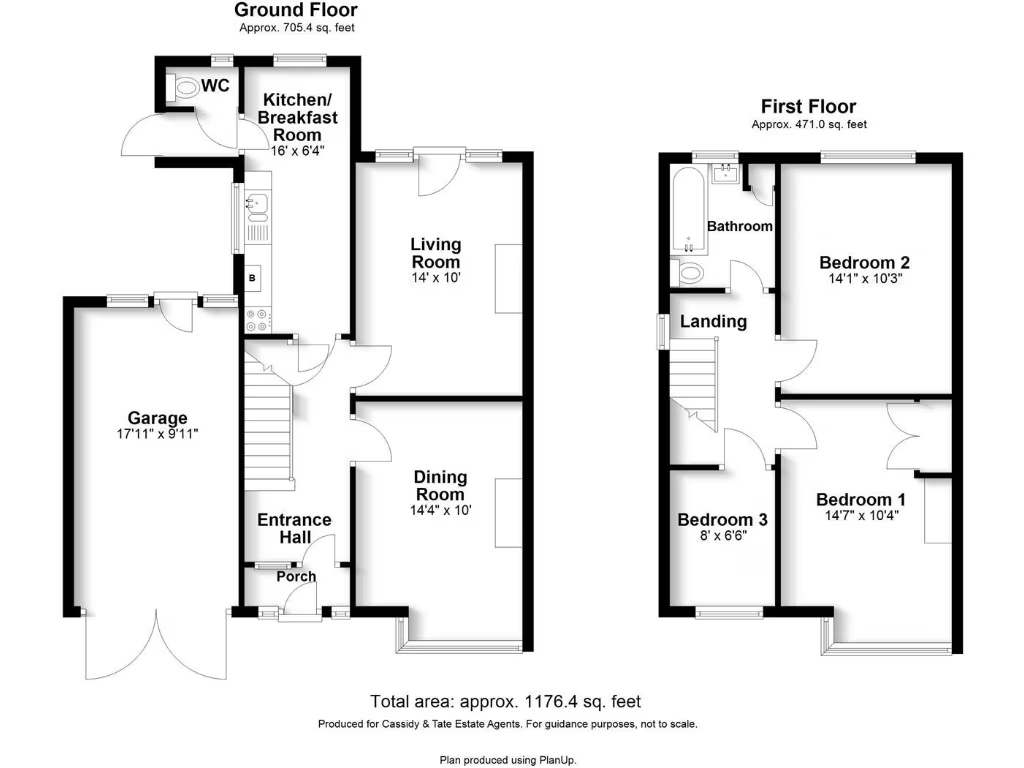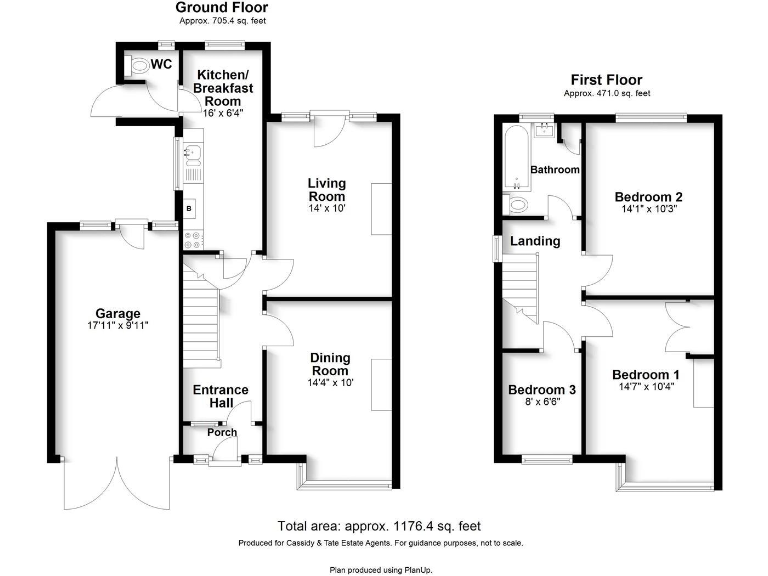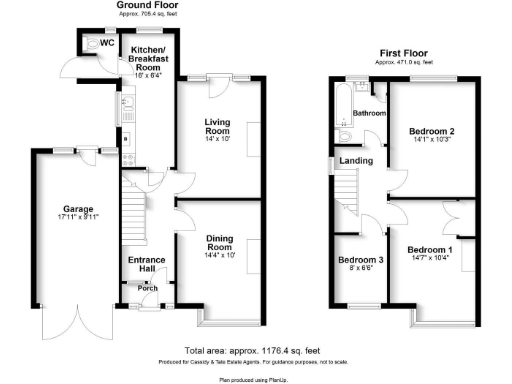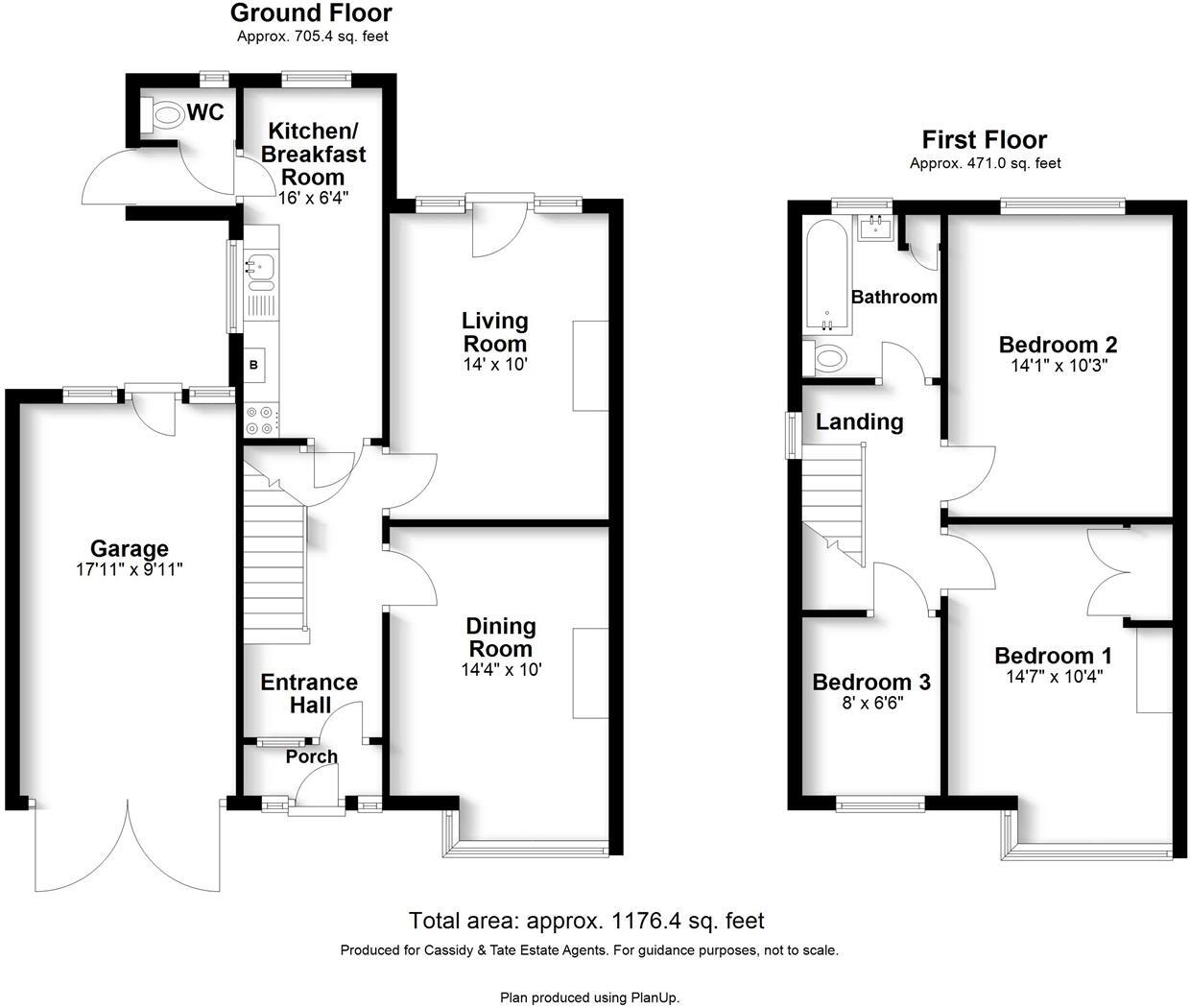Summary - Wynchlands Crescent, St Albans AL4 0XW
3 bed 1 bath House
Spacious plot and school catchment for families seeking renovation potential.
- Three bedrooms with traditional lounge and separate dining room
- Large south-facing rear garden with mature trees
- Single garage plus driveway parking
- Scope to extend (subject to planning permission)
- Requires full modernisation and updating throughout
- Likely cavity walls with no added insulation (energy upgrade needed)
- Freehold, no upper chain, council tax band D
- Approximately 1.2 miles to mainline station; near top-rated schools
A 1930s three-bedroom semi-detached home on a quiet no-through road, offering spacious family accommodation and a large south-facing garden. The property sits within the catchment of highly regarded schools including Beaumont and is about 1.2 miles from the mainline station, making it practical for commuters and school runs.
Internally the layout is traditional with a lounge, separate dining room, kitchen and three first-floor bedrooms plus a family bathroom. The house requires updating throughout but presents clear scope to extend (subject to planning), renovate and reconfigure to create a larger family home or increase value for resale.
Outside features include a decent plot with mature planting, a long rear garden with established trees, a single garage and driveway parking. The property is freehold, double glazed (install date unknown) and heated by mains-gas boiler and radiators. Council Tax band D and no upper chain make this a straightforward purchase for buyers ready to modernise.
Notable practical points: the house likely has uninsulated cavity walls (as built), requires general refurbishment and updating, and offers renovation potential rather than being move-in ready. Buyers should allow budget for modernisation and possible insulation or energy-efficiency improvements.
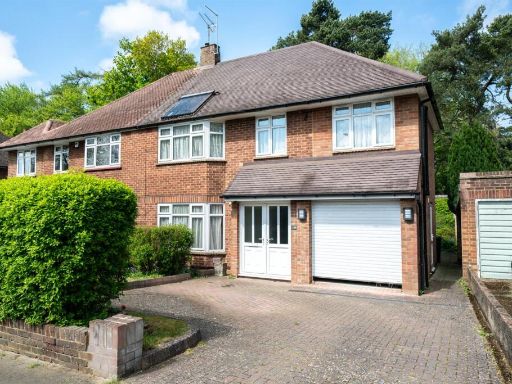 4 bedroom semi-detached house for sale in Beech Road, St. Albans, AL3 — £815,000 • 4 bed • 2 bath • 1415 ft²
4 bedroom semi-detached house for sale in Beech Road, St. Albans, AL3 — £815,000 • 4 bed • 2 bath • 1415 ft²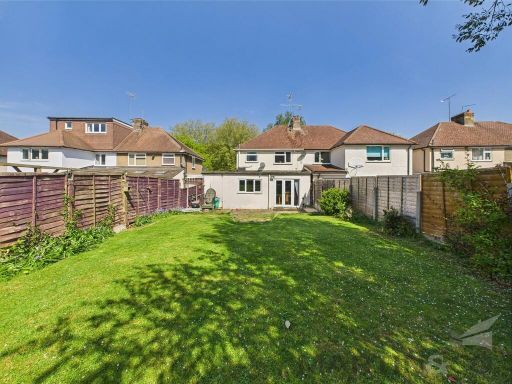 3 bedroom semi-detached house for sale in Beech Road, St Albans, AL3 — £650,000 • 3 bed • 2 bath • 1001 ft²
3 bedroom semi-detached house for sale in Beech Road, St Albans, AL3 — £650,000 • 3 bed • 2 bath • 1001 ft²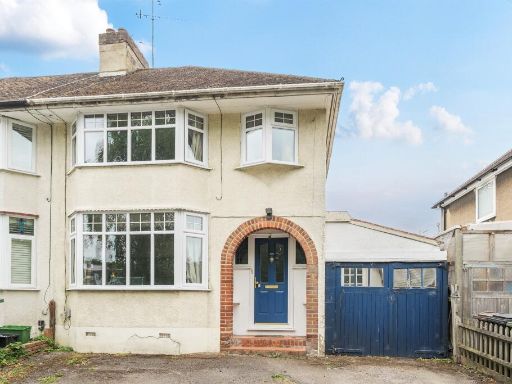 3 bedroom semi-detached house for sale in Beech Road, St. Albans, AL3 — £720,000 • 3 bed • 2 bath • 1071 ft²
3 bedroom semi-detached house for sale in Beech Road, St. Albans, AL3 — £720,000 • 3 bed • 2 bath • 1071 ft²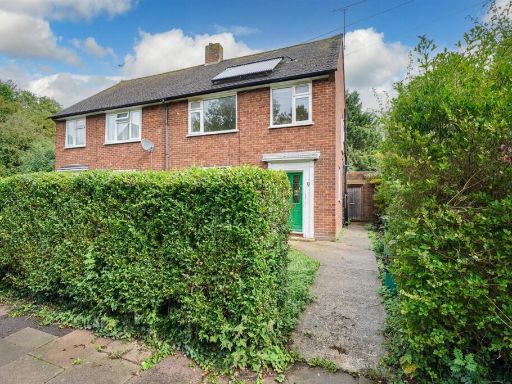 3 bedroom semi-detached house for sale in Monks Close, St. Albans, AL1 — £550,000 • 3 bed • 1 bath • 1066 ft²
3 bedroom semi-detached house for sale in Monks Close, St. Albans, AL1 — £550,000 • 3 bed • 1 bath • 1066 ft²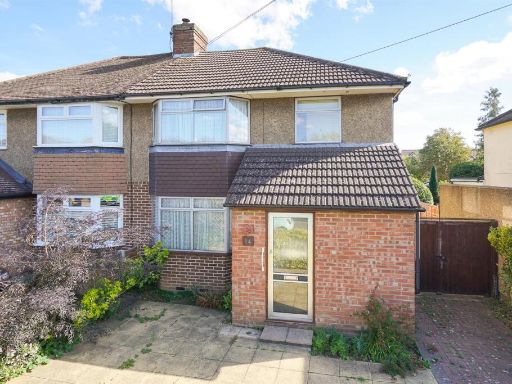 3 bedroom semi-detached house for sale in Oakwood Drive, St Albans, AL4 — £750,000 • 3 bed • 1 bath • 1142 ft²
3 bedroom semi-detached house for sale in Oakwood Drive, St Albans, AL4 — £750,000 • 3 bed • 1 bath • 1142 ft²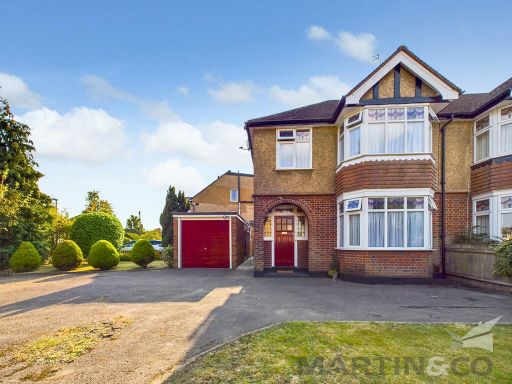 3 bedroom semi-detached house for sale in Windermere Avenue, St Albans, AL1 — £748,000 • 3 bed • 1 bath • 904 ft²
3 bedroom semi-detached house for sale in Windermere Avenue, St Albans, AL1 — £748,000 • 3 bed • 1 bath • 904 ft²