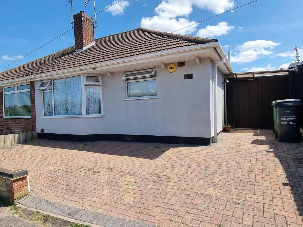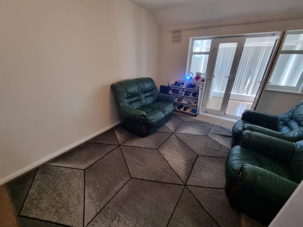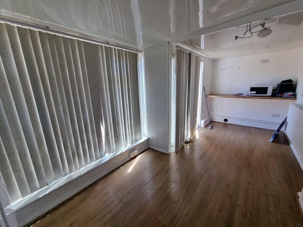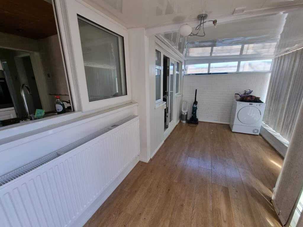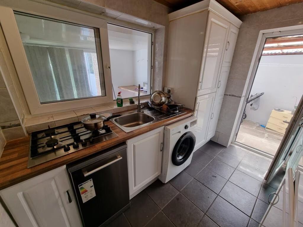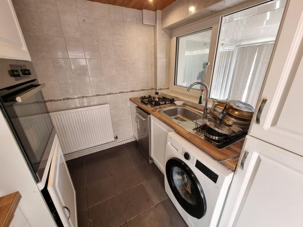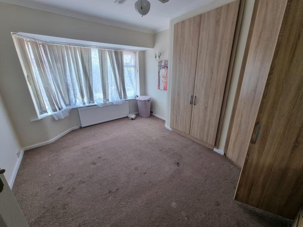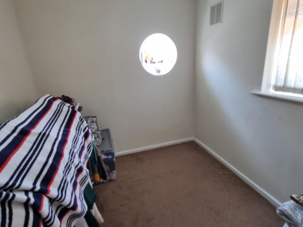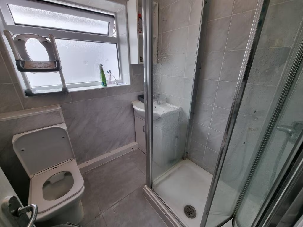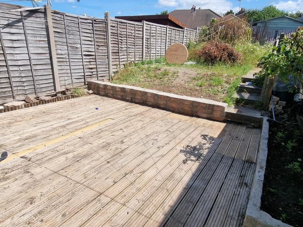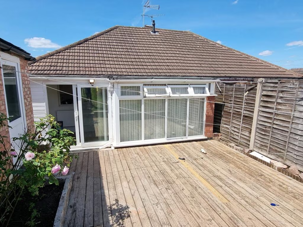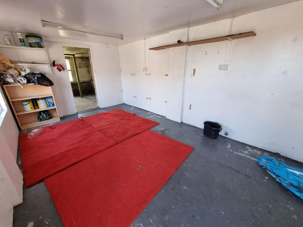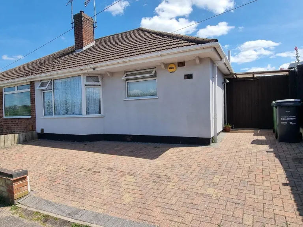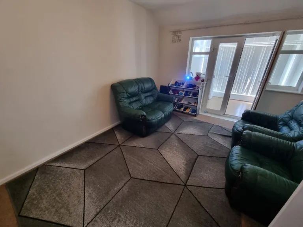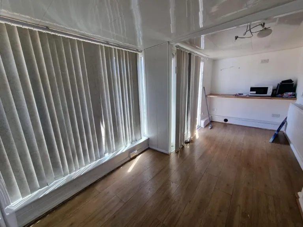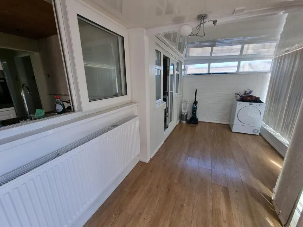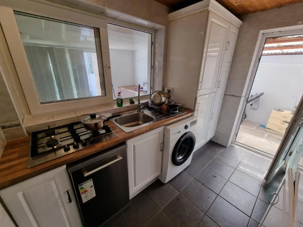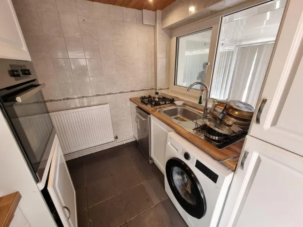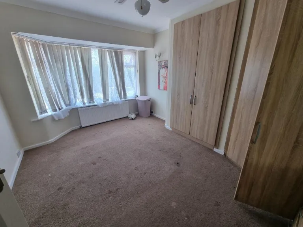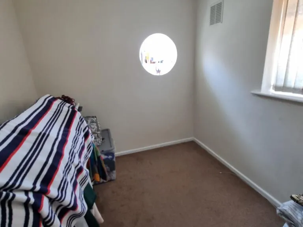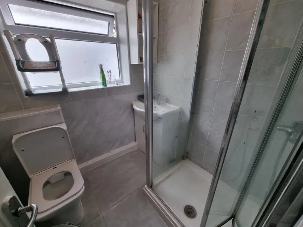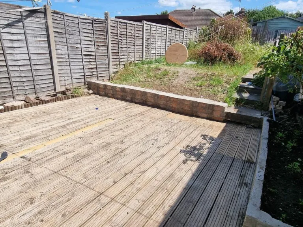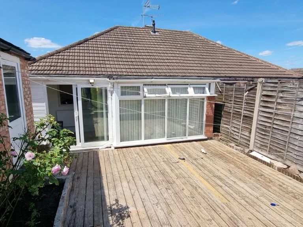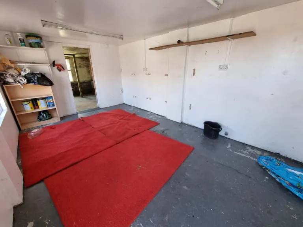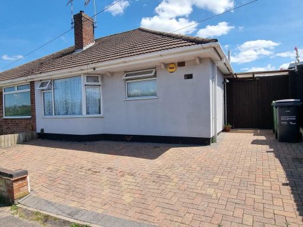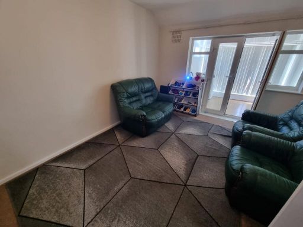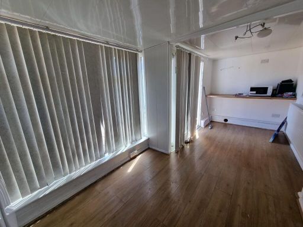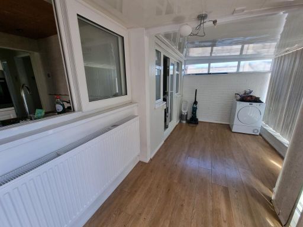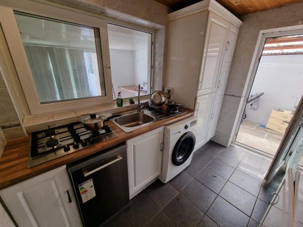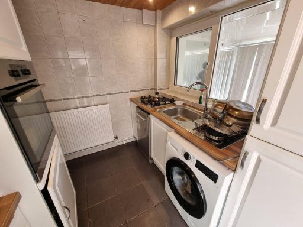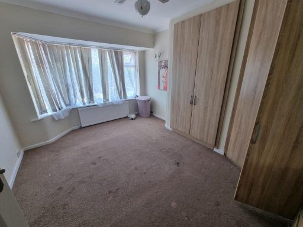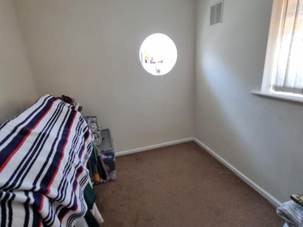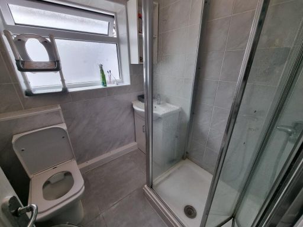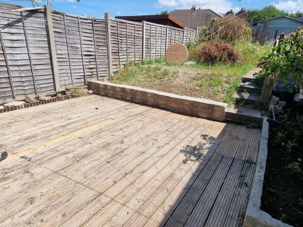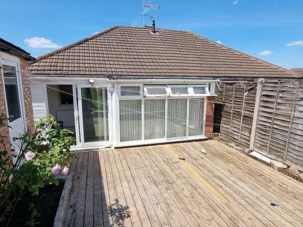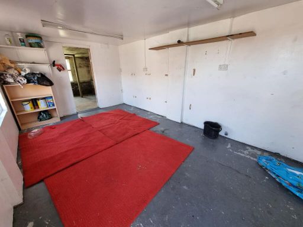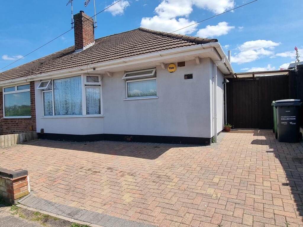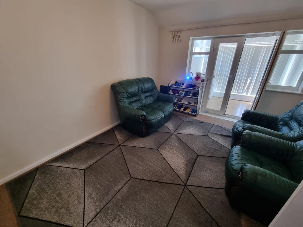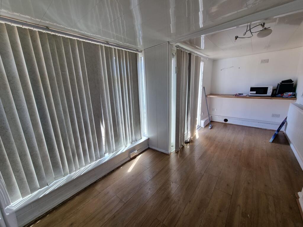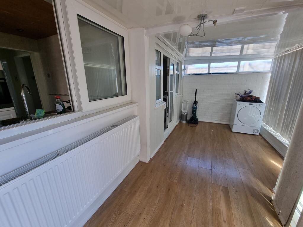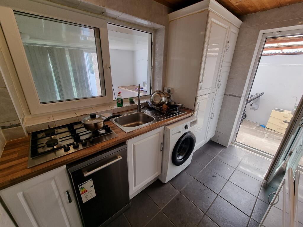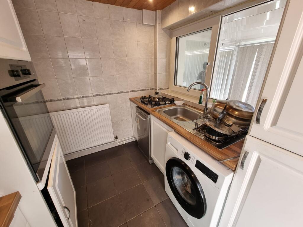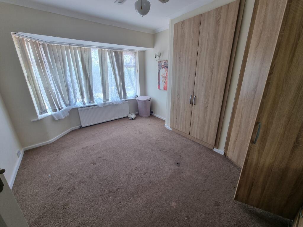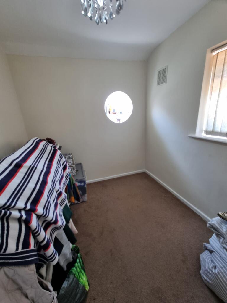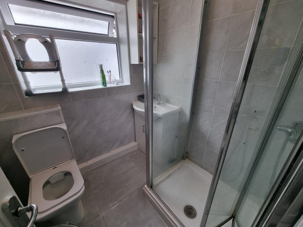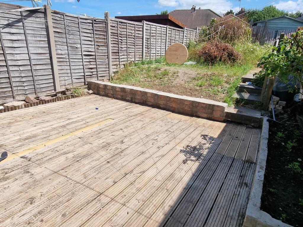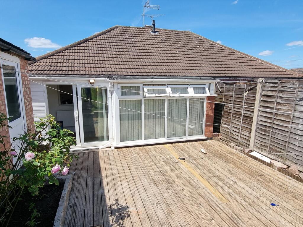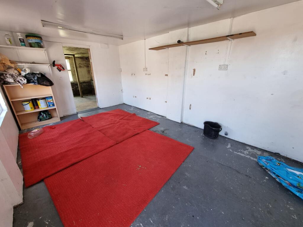Summary - 53 WAYSIDE DRIVE THURMASTON LEICESTER LE4 8JX
2 bed 1 bath Semi-Detached Bungalow
Compact single-storey living with garage, garden and refurbishment potential.
Two-bedroom single-storey bungalow, approx. 549 sq ft
Bright lounge with bay window and adjoining conservatory
Fitted kitchen and single modern bathroom
Off-street parking plus detached garage for storage
Decent private rear garden, low-maintenance outdoor space
Freehold; EPC 70 (Band C); double-glazed post-2002
Built 1950–1966; cavity walls assumed uninsulated — upgrade advised
Local crime levels above average — consider security measures
This two-bedroom semi-detached bungalow on Wayside Drive offers easy single-storey living in a popular Thurmaston neighbourhood. The compact layout (approximately 549 sq ft) includes a bright lounge, fitted kitchen, conservatory and one bathroom — well suited to downsizers seeking low-maintenance accommodation or buyers wanting a manageable home to adapt.
Outside there is private off-street parking, a detached garage and a decent rear garden that extend practical storage and outdoor space. The property is freehold, has double glazing (installed post-2002) and an EPC of 70 (Band C), indicating reasonable energy performance for its age.
Important practical points: the bungalow dates from the mid-20th century (1950–1966) and the walls are cavity-built with no insulation assumed, so further measures could improve thermal comfort and running costs. Interior fittings and decor are dated in places and will benefit from updating to suit modern tastes. Local crime levels are above average for the area — a factor to consider alongside the neighbourhood’s otherwise strong amenities.
Overall this is a straightforward, well-situated bungalow with clear potential for modest refurbishment to add value and comfort. It will appeal most to downsizers or buyers seeking single-floor living close to schools, shops and transport links, who are comfortable with some updating and proactive energy improvements.
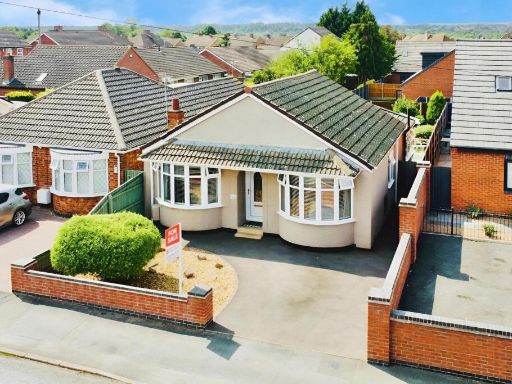 2 bedroom detached bungalow for sale in Highway Road, Thurmaston, LE4 — £339,950 • 2 bed • 1 bath • 938 ft²
2 bedroom detached bungalow for sale in Highway Road, Thurmaston, LE4 — £339,950 • 2 bed • 1 bath • 938 ft²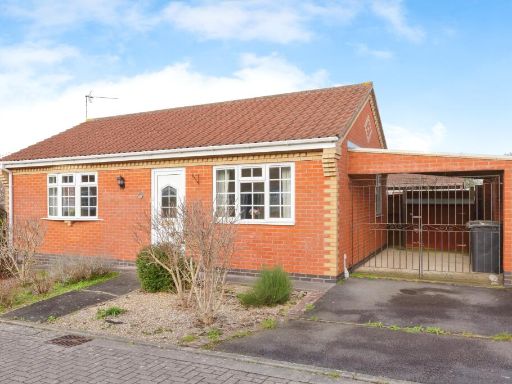 2 bedroom bungalow for sale in Griffin Close, Thurmaston, Leicester, Leicestershire, LE4 — £250,000 • 2 bed • 1 bath • 594 ft²
2 bedroom bungalow for sale in Griffin Close, Thurmaston, Leicester, Leicestershire, LE4 — £250,000 • 2 bed • 1 bath • 594 ft²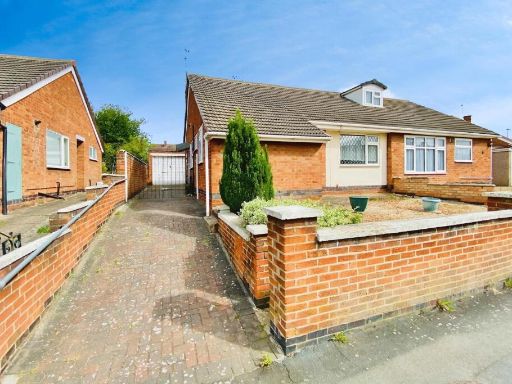 2 bedroom semi-detached bungalow for sale in Dovedale Road, Thurmaston, LE4 — £269,950 • 2 bed • 1 bath • 621 ft²
2 bedroom semi-detached bungalow for sale in Dovedale Road, Thurmaston, LE4 — £269,950 • 2 bed • 1 bath • 621 ft²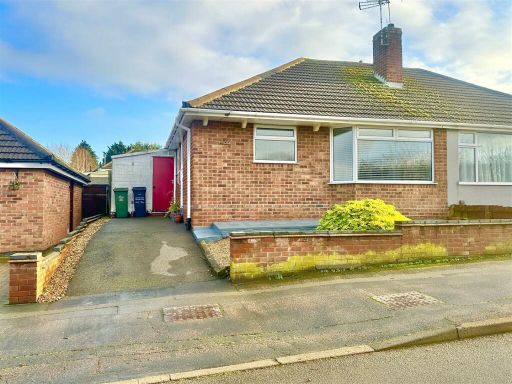 2 bedroom semi-detached bungalow for sale in Wayside Drive, Thurmaston, Leicester, LE4 — £230,000 • 2 bed • 1 bath • 393 ft²
2 bedroom semi-detached bungalow for sale in Wayside Drive, Thurmaston, Leicester, LE4 — £230,000 • 2 bed • 1 bath • 393 ft²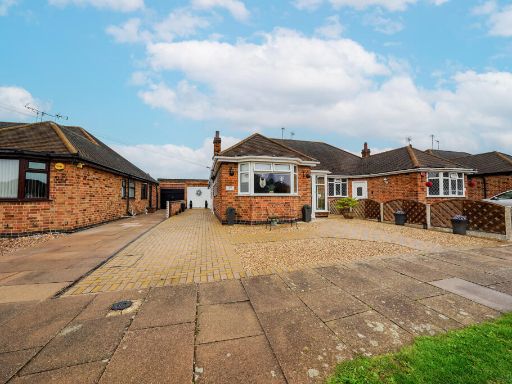 2 bedroom semi-detached bungalow for sale in Verdale Avenue, Thurmaston, Leicestershire, LE4 — £280,000 • 2 bed • 1 bath • 700 ft²
2 bedroom semi-detached bungalow for sale in Verdale Avenue, Thurmaston, Leicestershire, LE4 — £280,000 • 2 bed • 1 bath • 700 ft²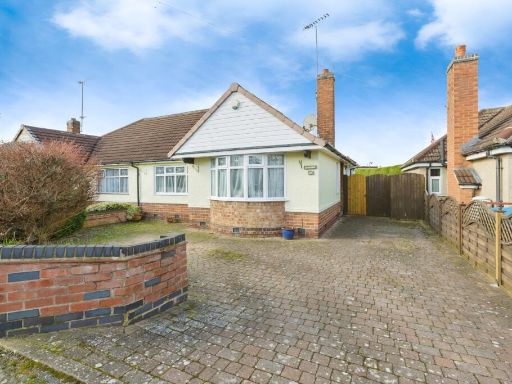 3 bedroom bungalow for sale in Church Street, Thurmaston, Leicester, Leicestershire, LE4 — £275,000 • 3 bed • 1 bath • 1373 ft²
3 bedroom bungalow for sale in Church Street, Thurmaston, Leicester, Leicestershire, LE4 — £275,000 • 3 bed • 1 bath • 1373 ft²