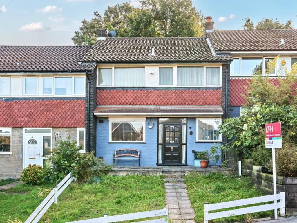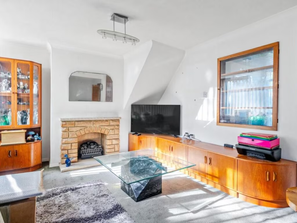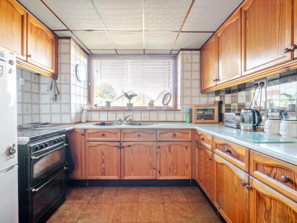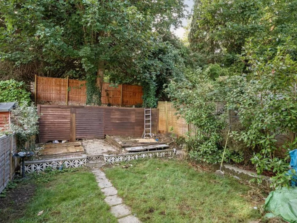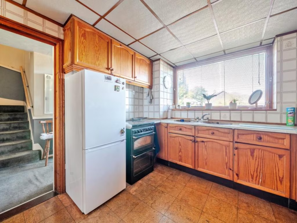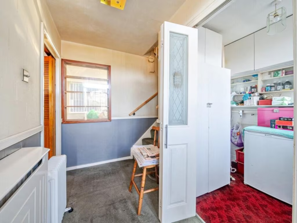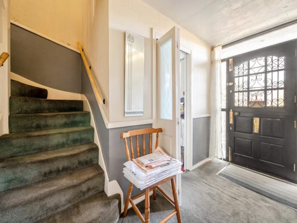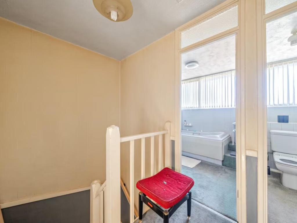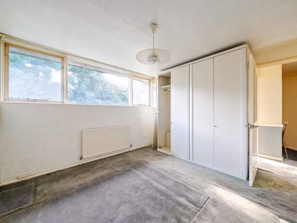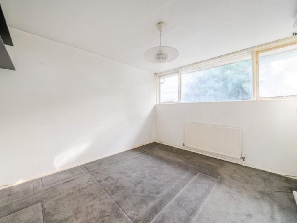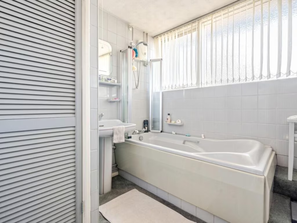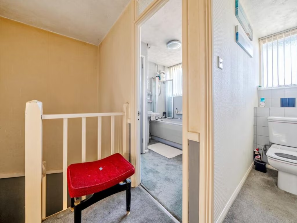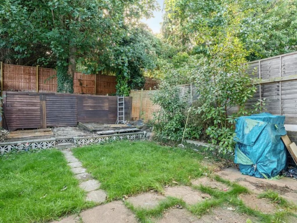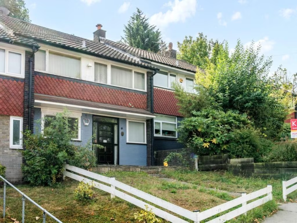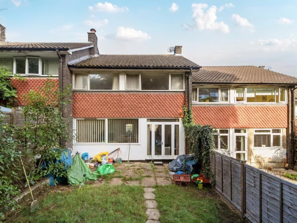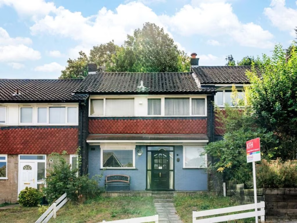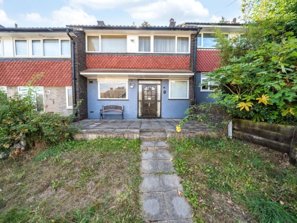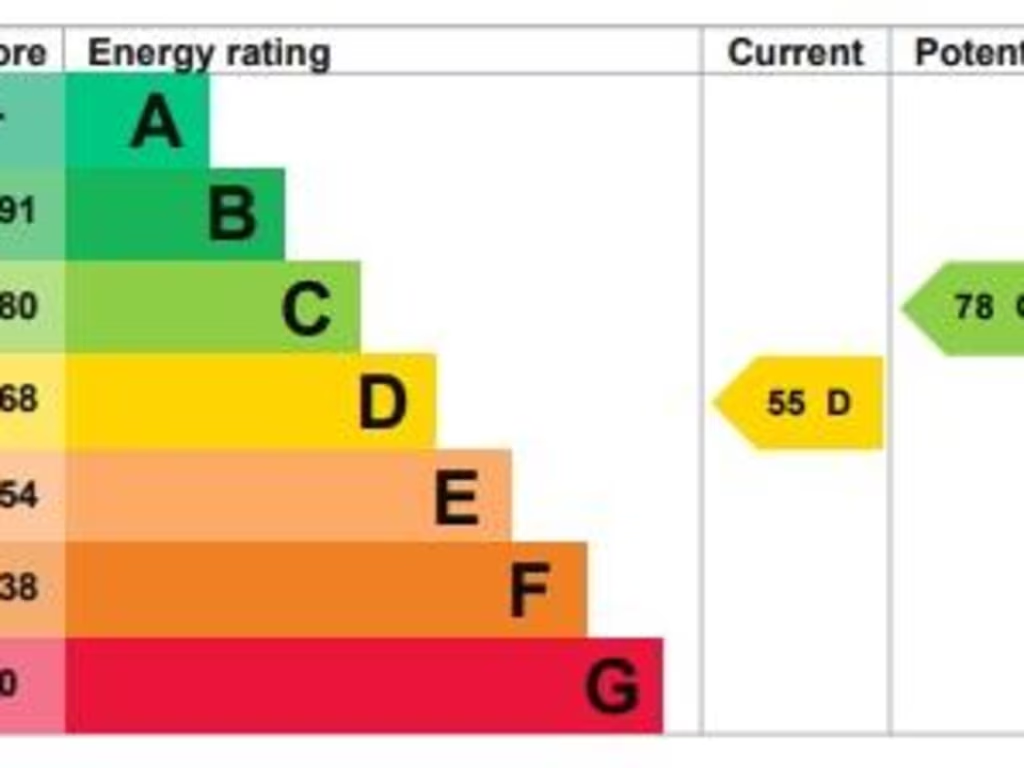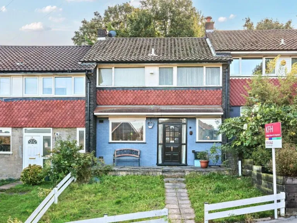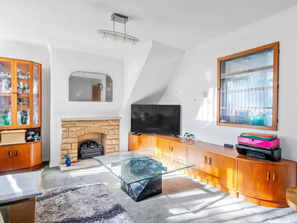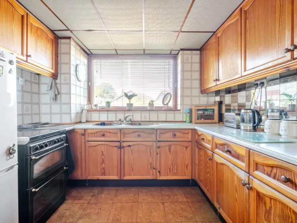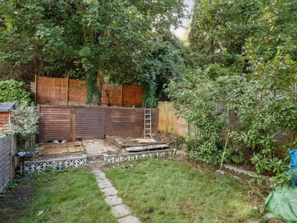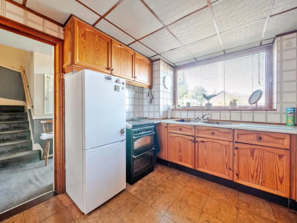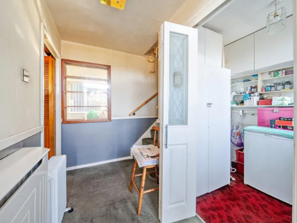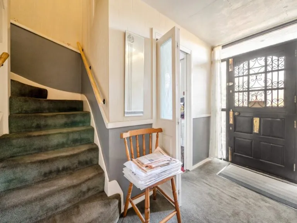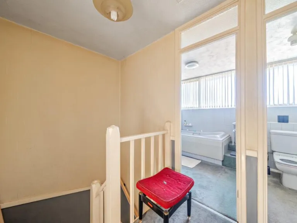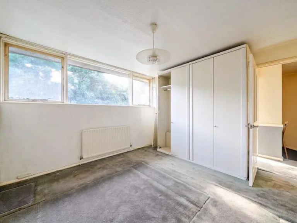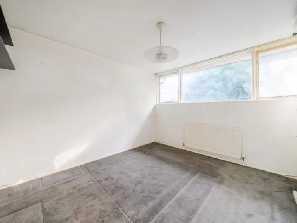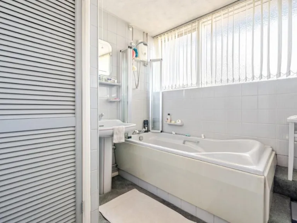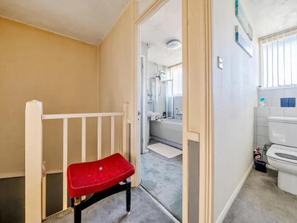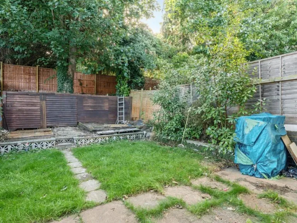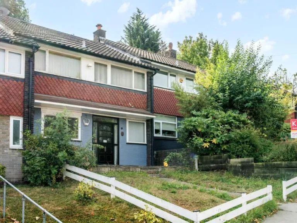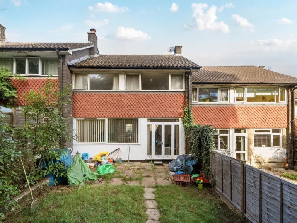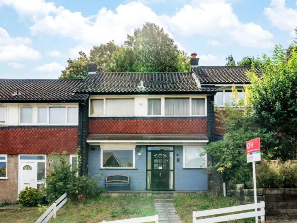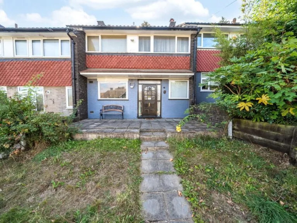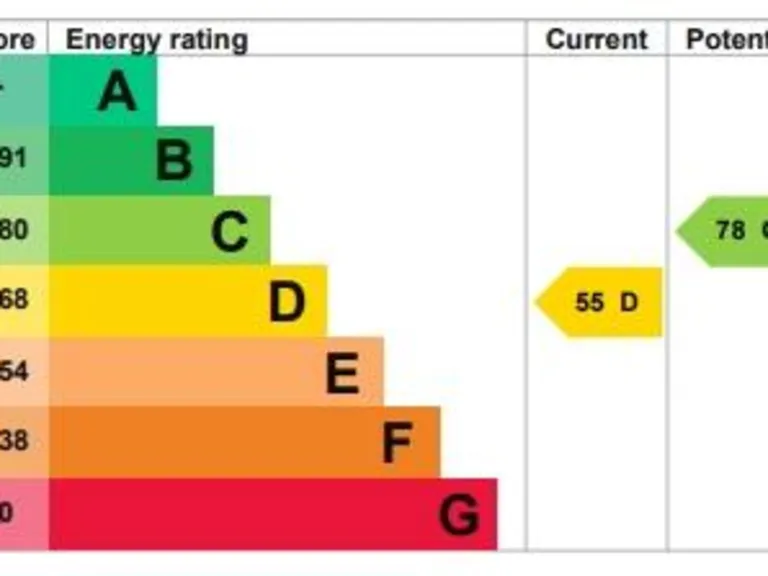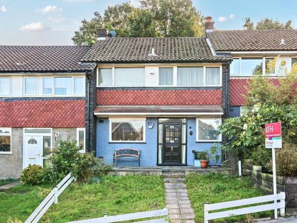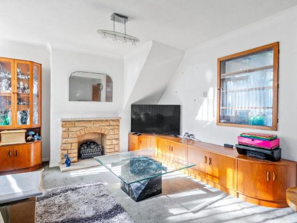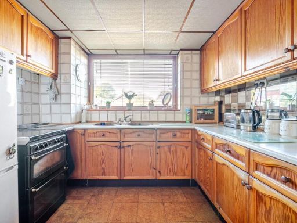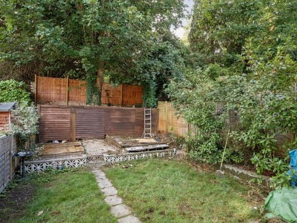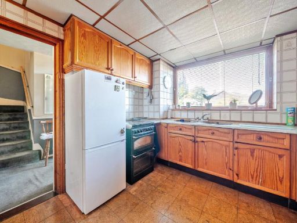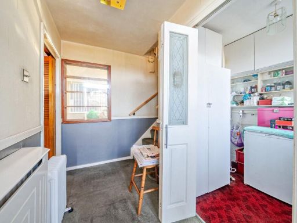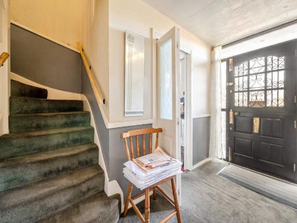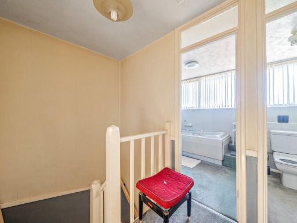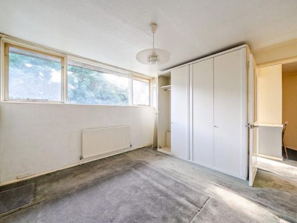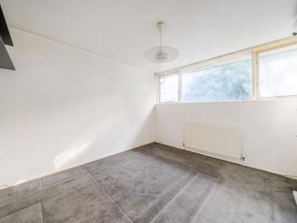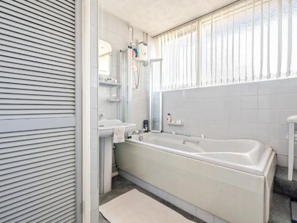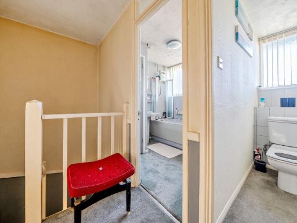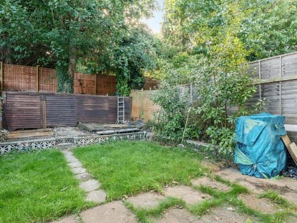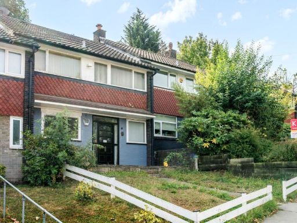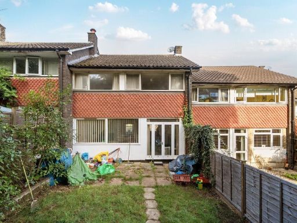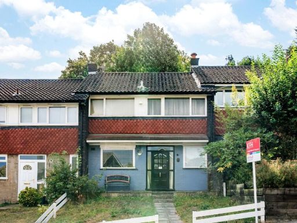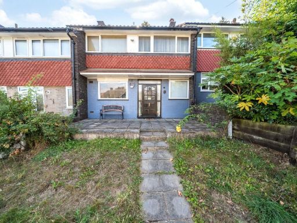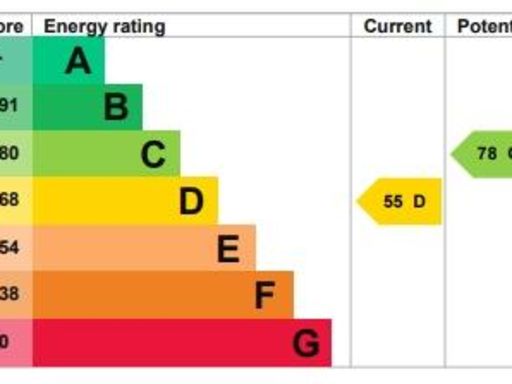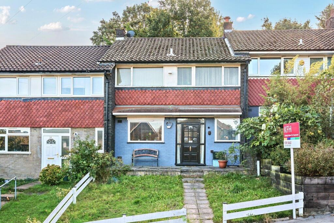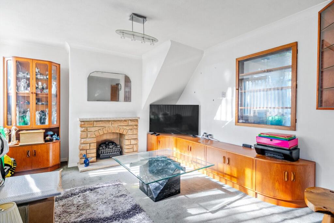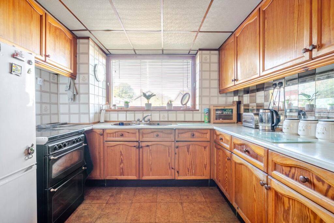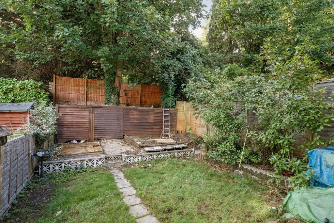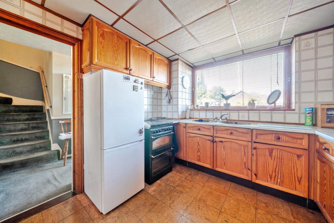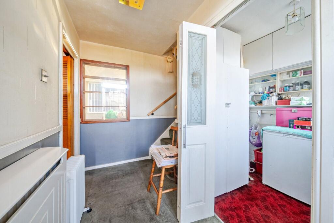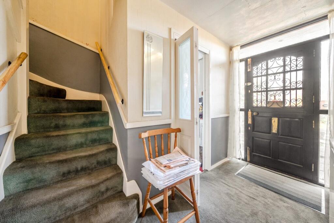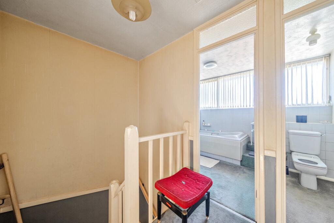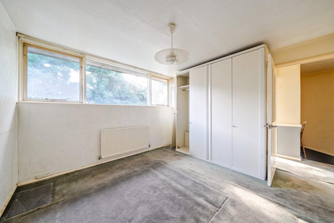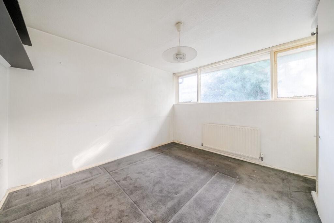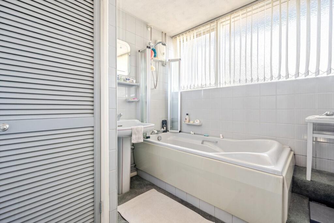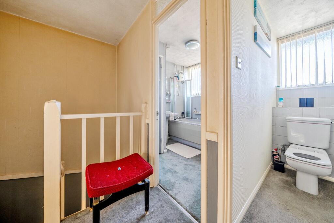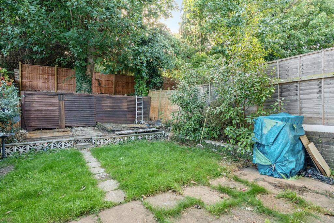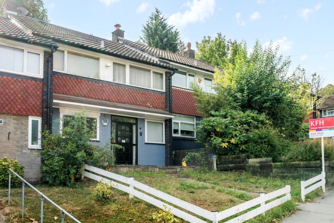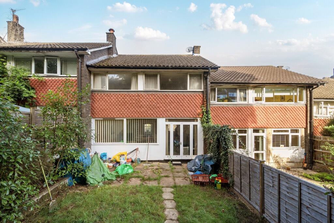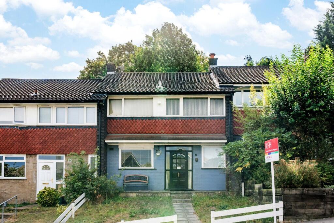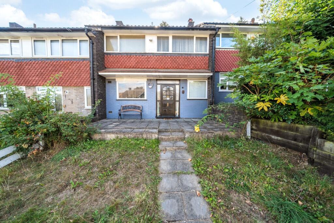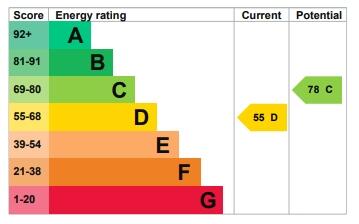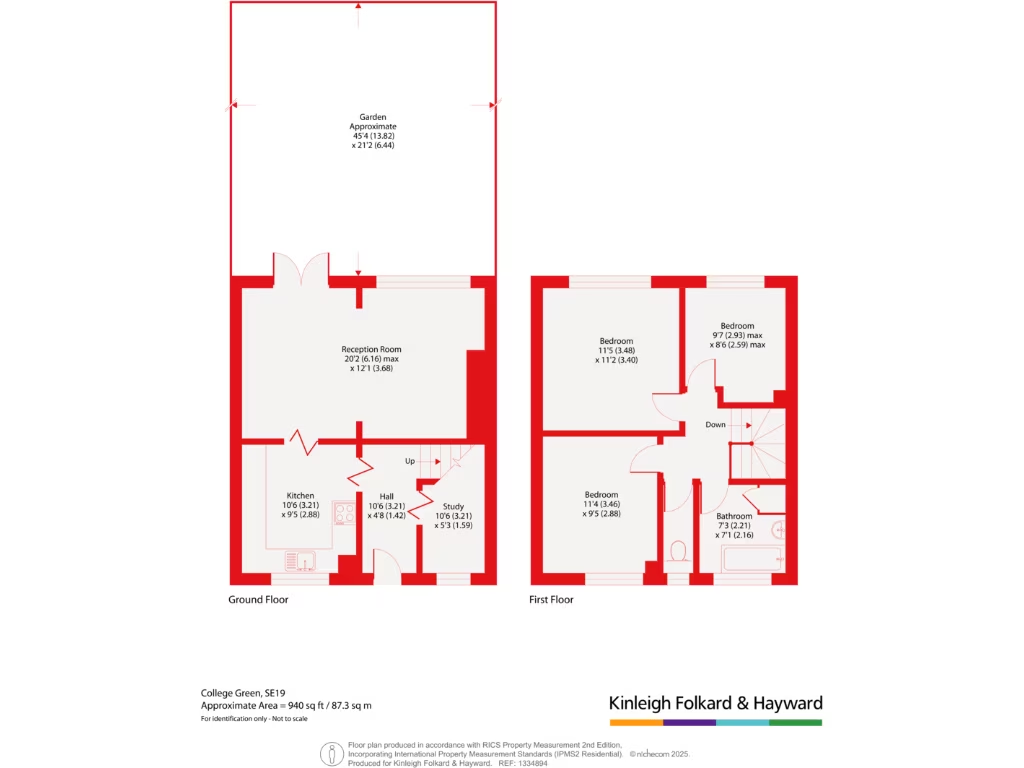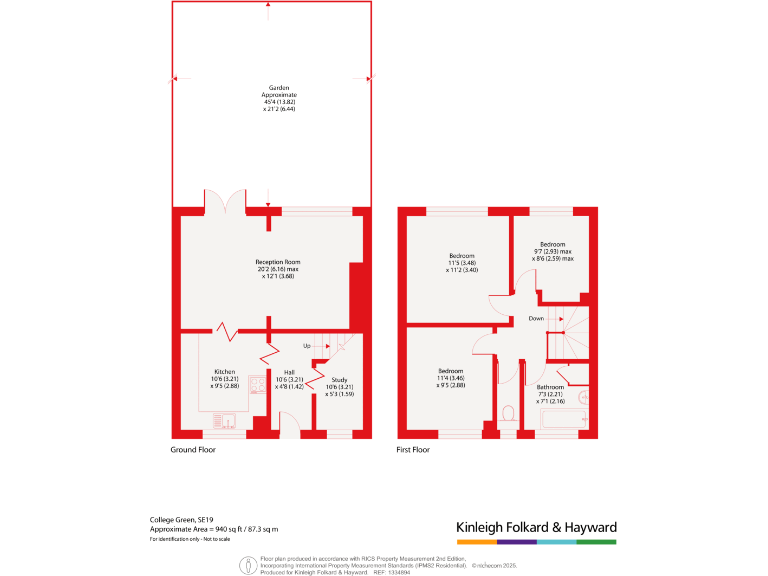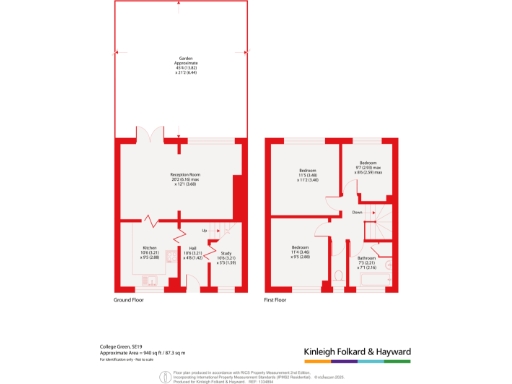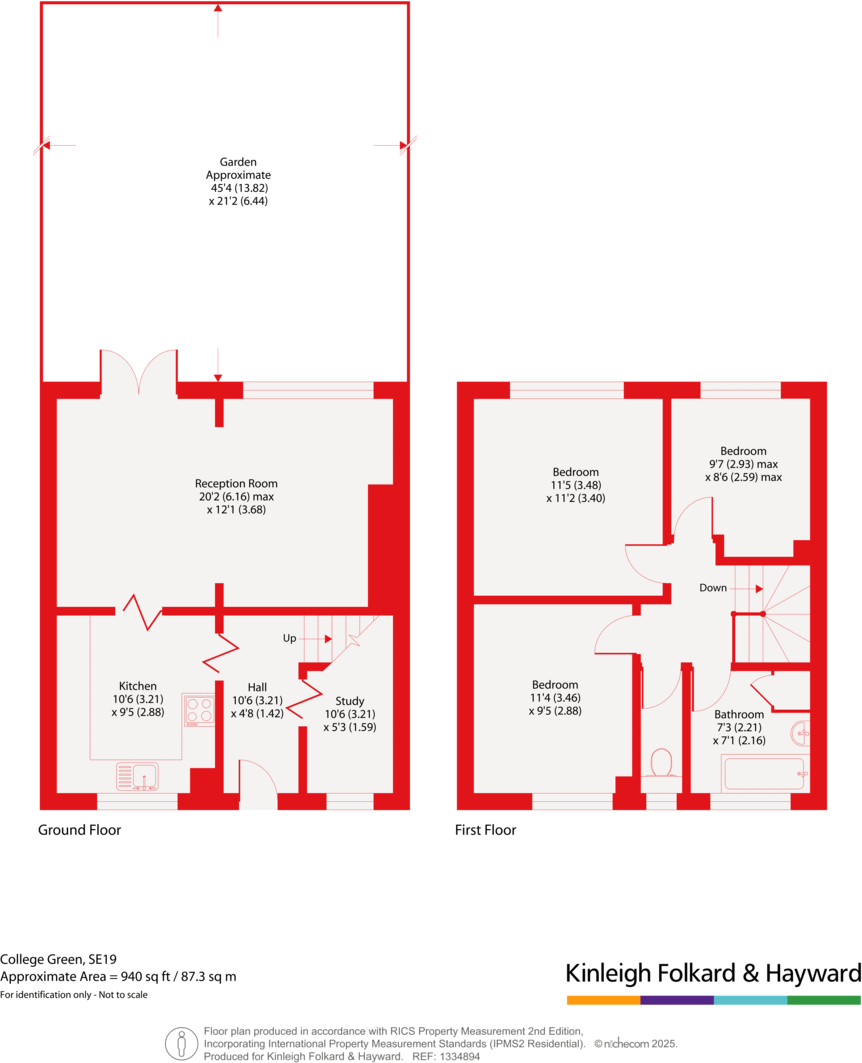Summary - College Green, Crystal Palace, London, SE19 SE19 3PN
3 bed 1 bath Terraced
Project-ready three-bed terrace near Crystal Palace Triangle with garden and extension potential.
Three bedrooms and separate reception room with ample natural light
Secluded rear garden; small plot but private outdoor space
940 sq ft (87.3 sqm) freehold mid-1970s terrace
Potential for loft and rear extensions subject to planning (STTP)
Requires modernisation throughout; dated finishes and fixtures
EPC rating D; assumed no cavity wall insulation — energy upgrades likely
Sold at auction: reservation fee (4.5%, min £6,600) and information pack fee apply
Excellent transport links, fast broadband, and nearby highly rated schools
Set on a quiet cul-de-sac close to the Crystal Palace Triangle, this three-bedroom mid-20th-century terrace offers generous living space and a secluded rear garden. The house benefits from strong local transport links, excellent mobile signal and fast broadband — practical for modern family life and home working.
Internally the property is bright with a large reception room, separate kitchen, useful study/utility space and three well-proportioned bedrooms upstairs. At 940 sq ft (87.3 sqm) there is scope to reconfigure and add value; loft and rear extension potential exist subject to planning permission (STTP).
The property requires modernisation throughout: dated fittings, laminate finishes and assumed lack of wall insulation mean immediate refurbishment is likely. EPC rating D and original mid-1970s construction indicate energy upgrades would improve comfort and running costs. The small plot size caps garden scale but still provides a private outdoor space.
This freehold home will be sold at auction via the Modern Method of Auction. Buyers should note the Reservation Fee (4.5% of the purchase price, minimum £6,600) and Buyer Information Pack fee apply; completion is required within the specified reservation period. The position suits families seeking a project in a well-connected, school-rich area who want to add value through renovation or modest extension.
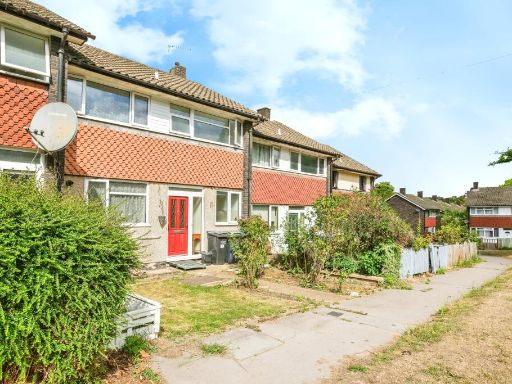 3 bedroom terraced house for sale in College Green, London, SE19 — £575,000 • 3 bed • 1 bath • 969 ft²
3 bedroom terraced house for sale in College Green, London, SE19 — £575,000 • 3 bed • 1 bath • 969 ft²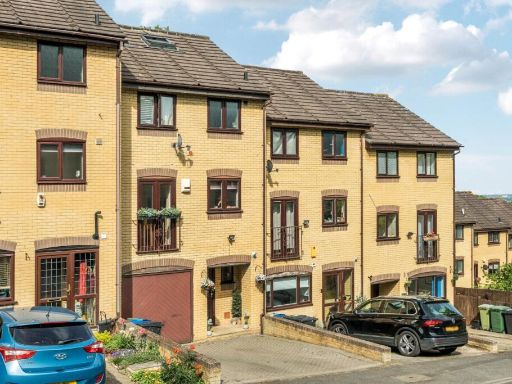 3 bedroom terraced house for sale in Tree View Close, Crystal Palace, London, SE19 — £700,000 • 3 bed • 1 bath • 1487 ft²
3 bedroom terraced house for sale in Tree View Close, Crystal Palace, London, SE19 — £700,000 • 3 bed • 1 bath • 1487 ft²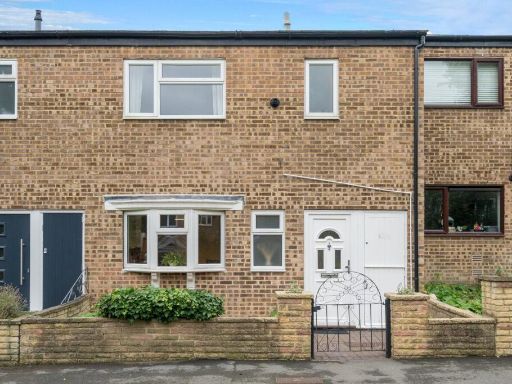 3 bedroom terraced house for sale in Bargrove Close, London, SE20 — £550,000 • 3 bed • 1 bath • 968 ft²
3 bedroom terraced house for sale in Bargrove Close, London, SE20 — £550,000 • 3 bed • 1 bath • 968 ft²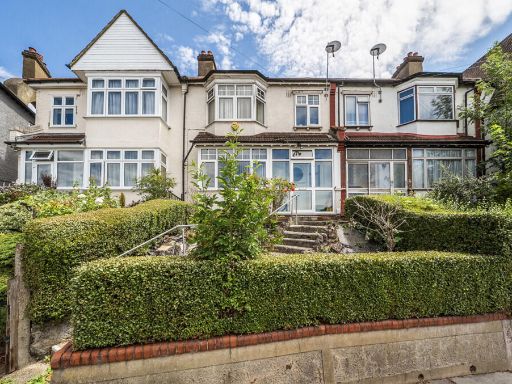 3 bedroom terraced house for sale in Buller Road, Thornton Heath, CR7 — £450,000 • 3 bed • 1 bath • 1200 ft²
3 bedroom terraced house for sale in Buller Road, Thornton Heath, CR7 — £450,000 • 3 bed • 1 bath • 1200 ft²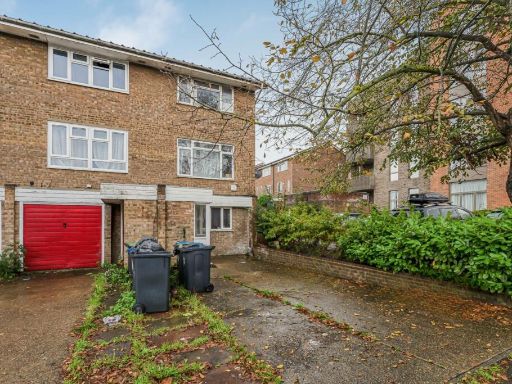 4 bedroom semi-detached house for sale in Harold Road, London, SE19 — £500,000 • 4 bed • 1 bath • 1466 ft²
4 bedroom semi-detached house for sale in Harold Road, London, SE19 — £500,000 • 4 bed • 1 bath • 1466 ft²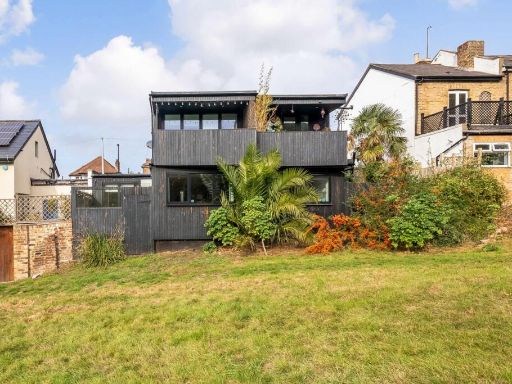 3 bedroom house for sale in Spa Hill, Crystal Palace, London, SE19 — £600,000 • 3 bed • 2 bath • 982 ft²
3 bedroom house for sale in Spa Hill, Crystal Palace, London, SE19 — £600,000 • 3 bed • 2 bath • 982 ft²