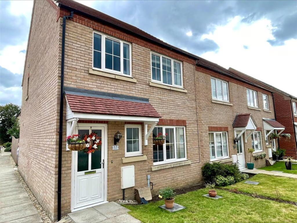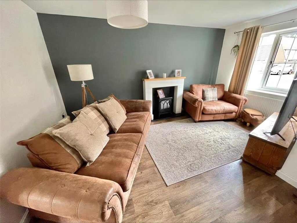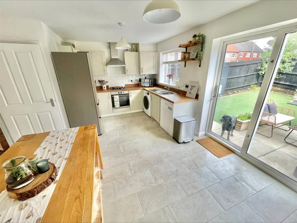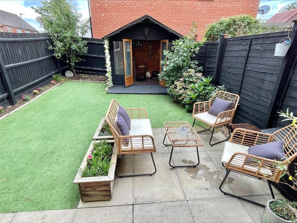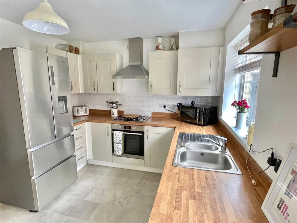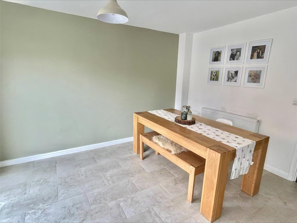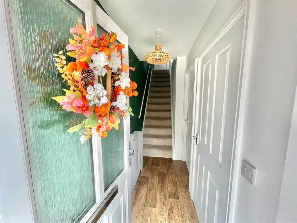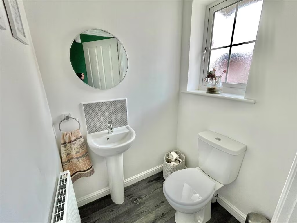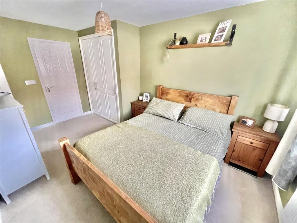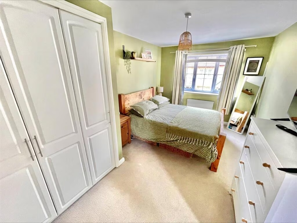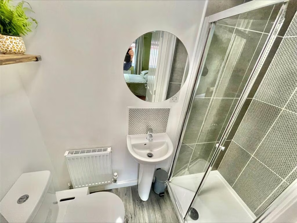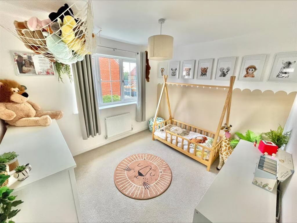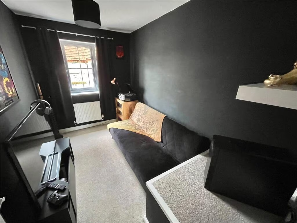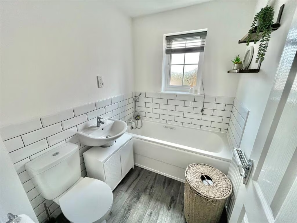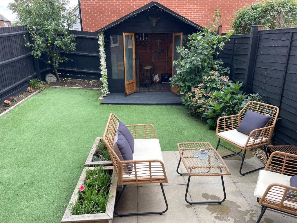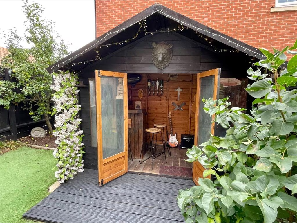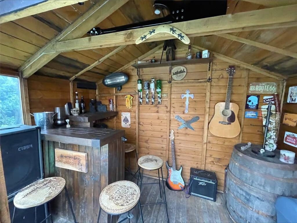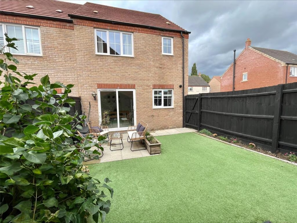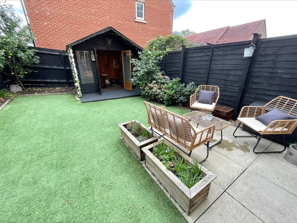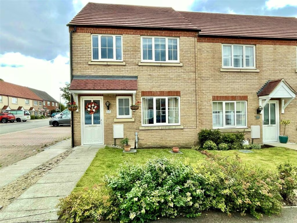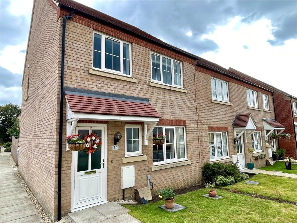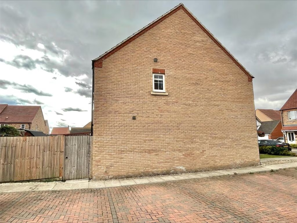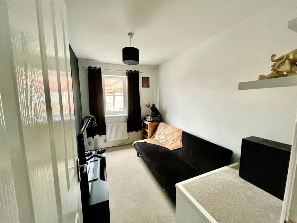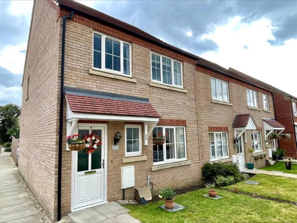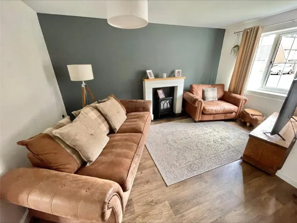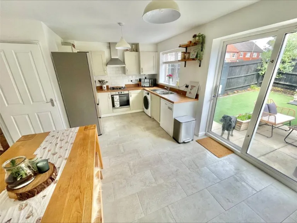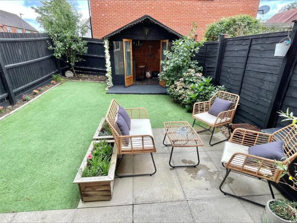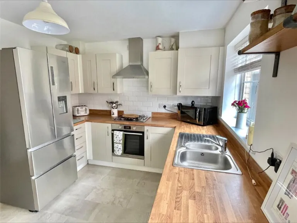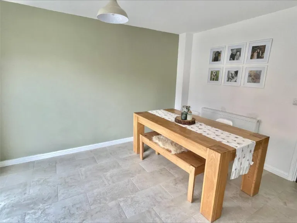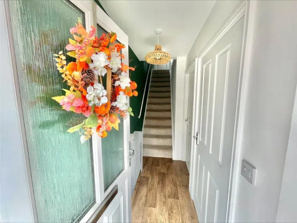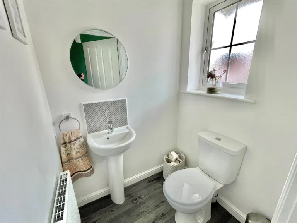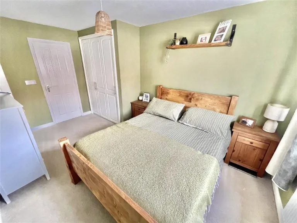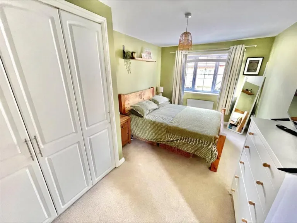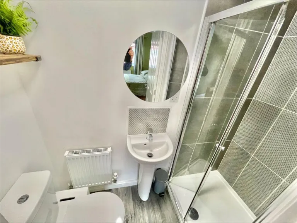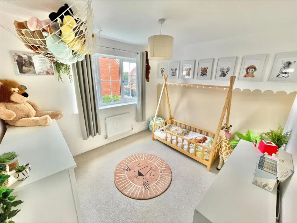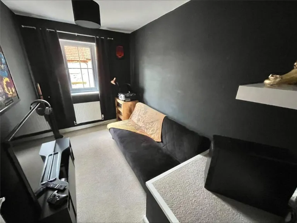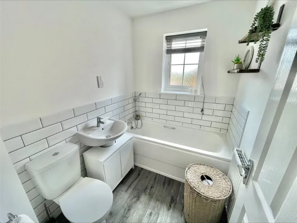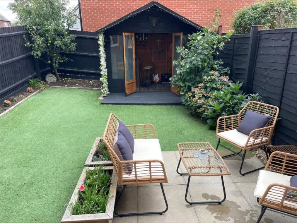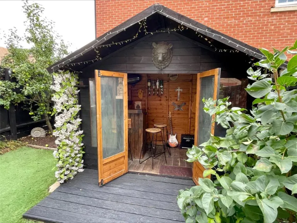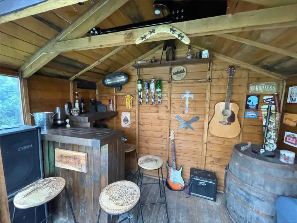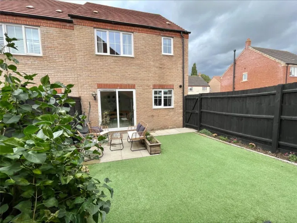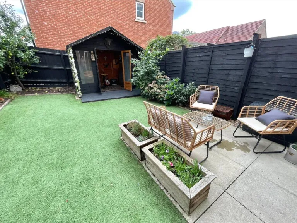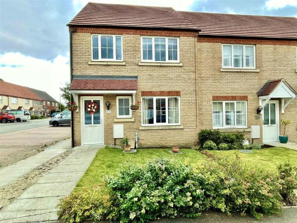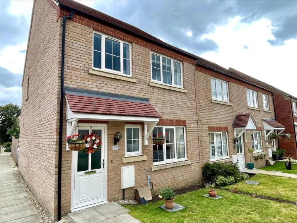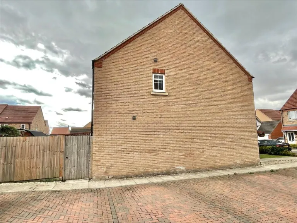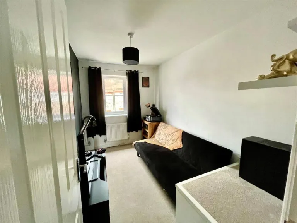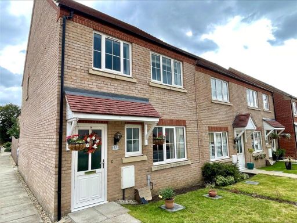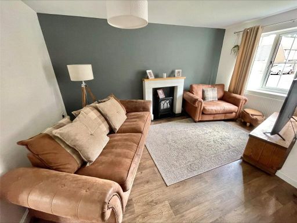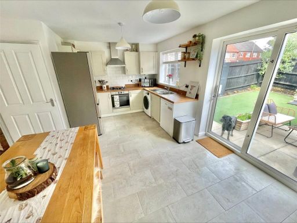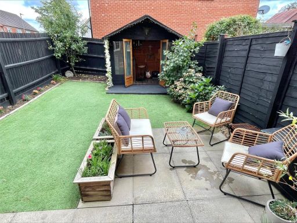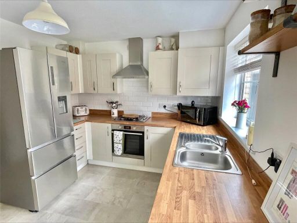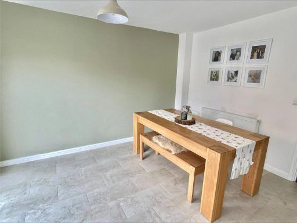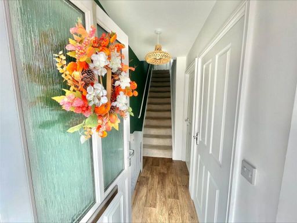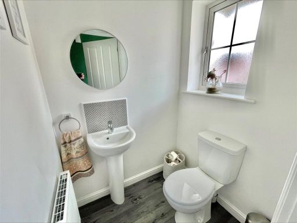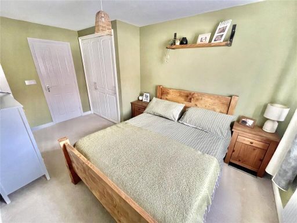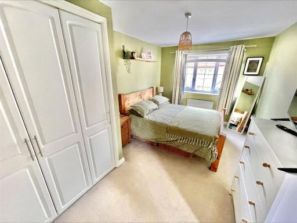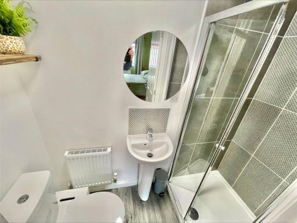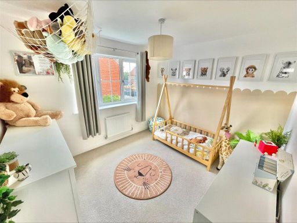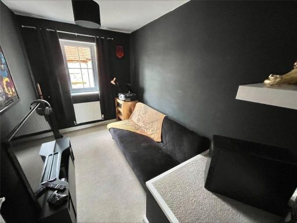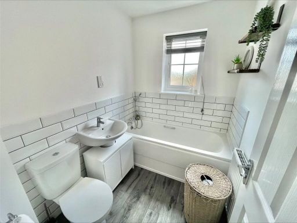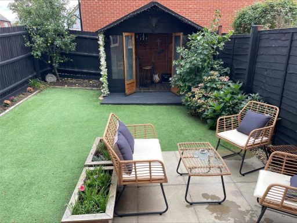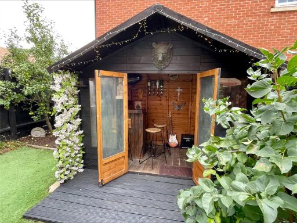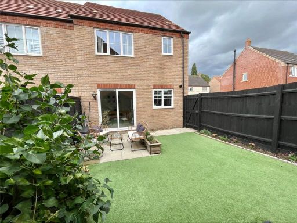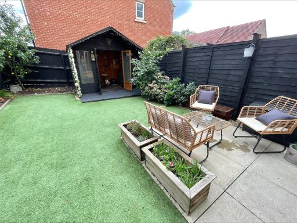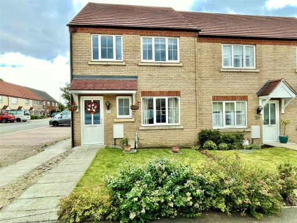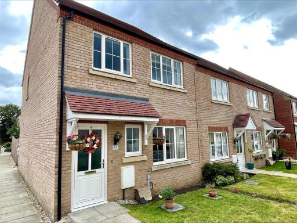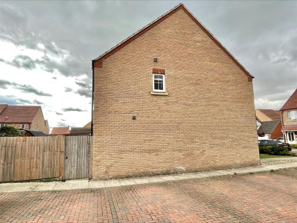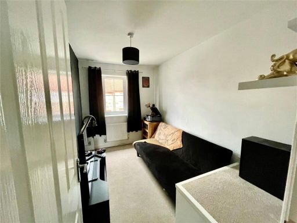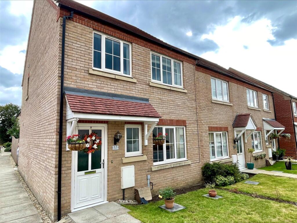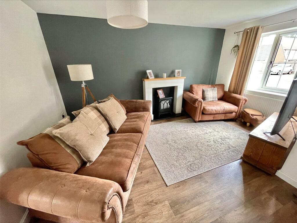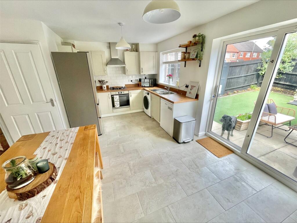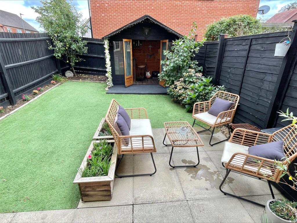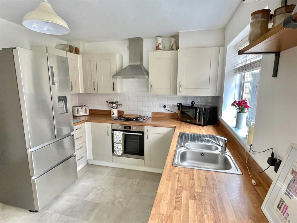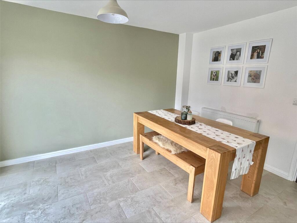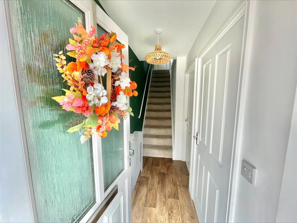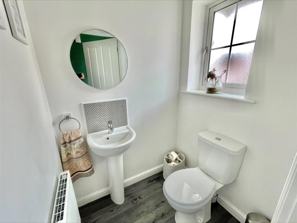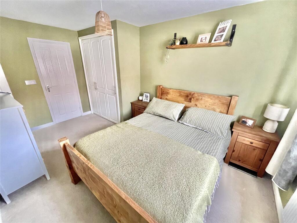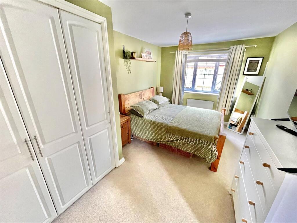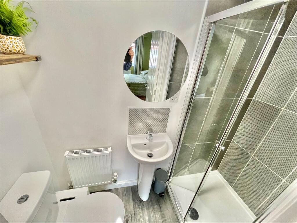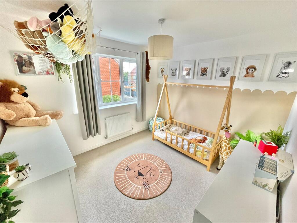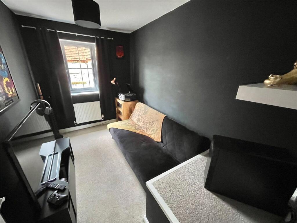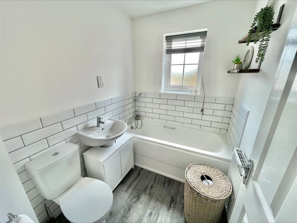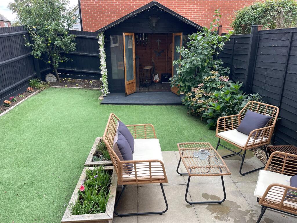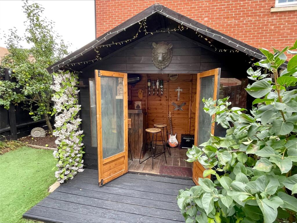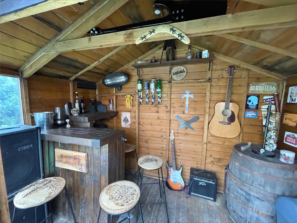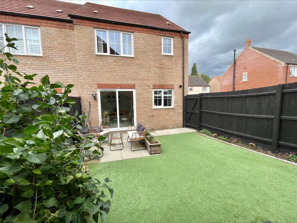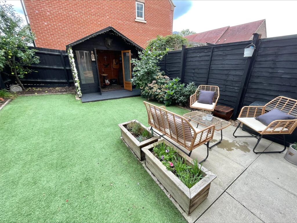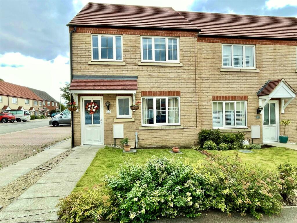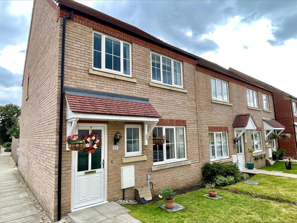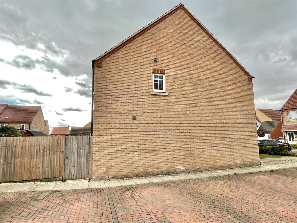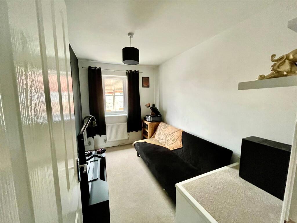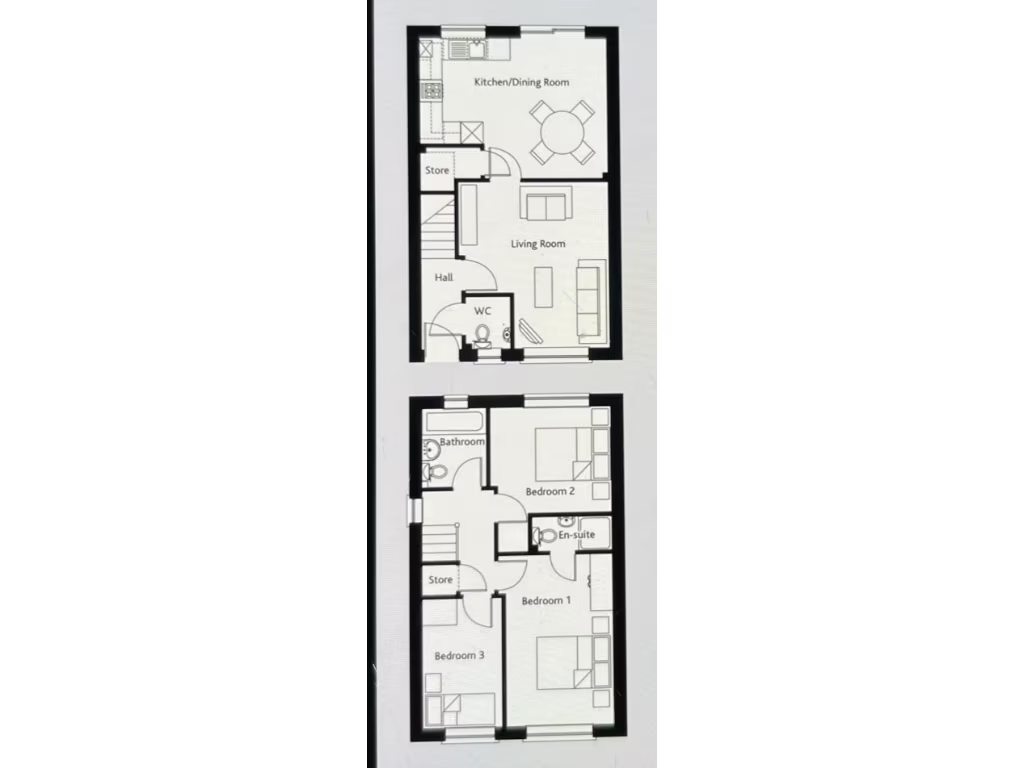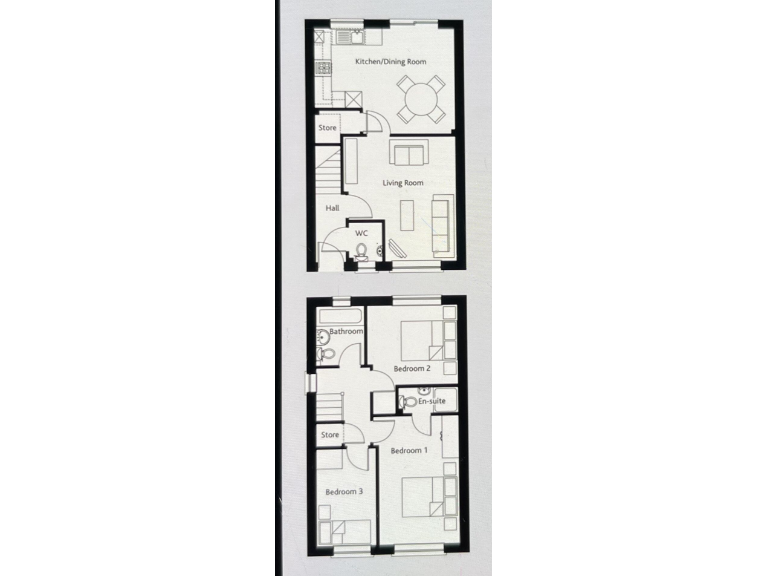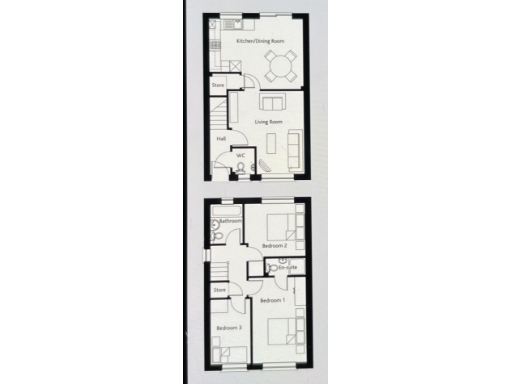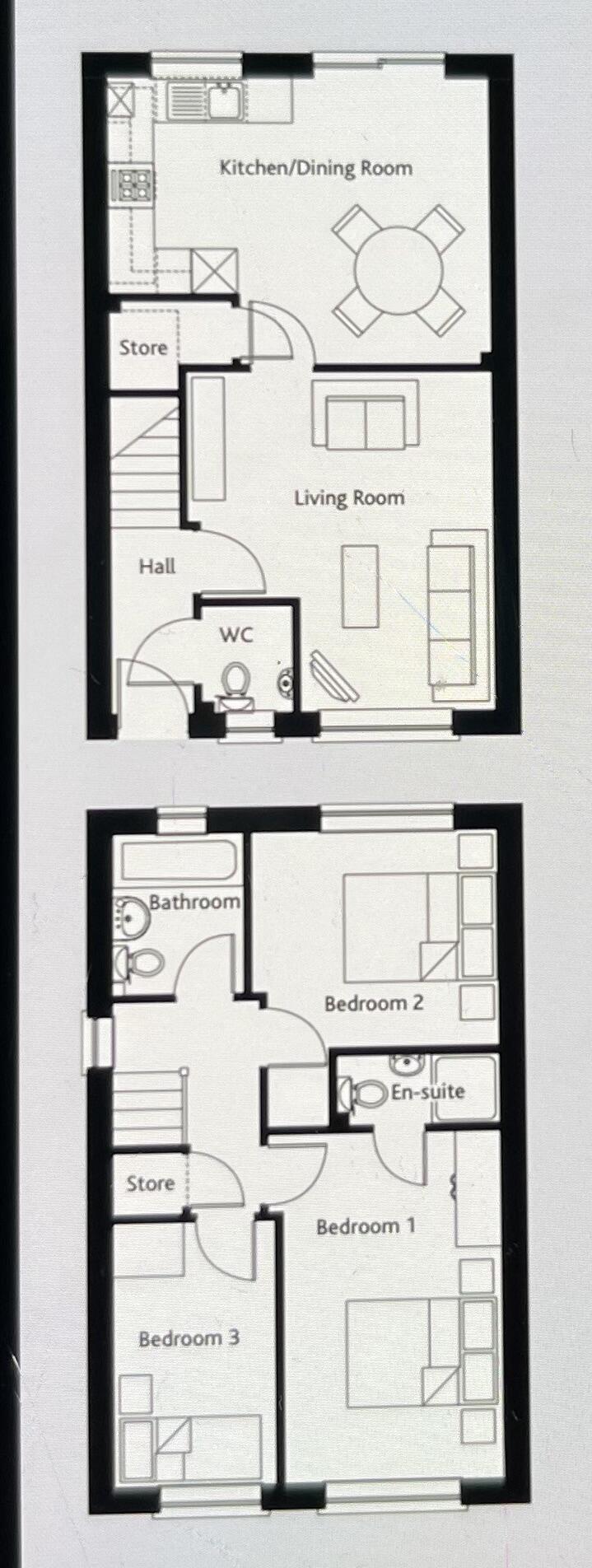Summary - 17, Hadrian Way, Caistor, MARKET RASEN LN7 6GJ
3 bed 2 bath End of Terrace
Immaculate three-bed house with low-maintenance garden and parking.
Three good-sized bedrooms, principal with en suite shower room
Spacious front-facing lounge with feature flooring
Stunning dining kitchen with integrated oven and gas hob
Downstairs WC and family bathroom upstairs
Attractive rear garden with patio, astro turf and summerhouse bar
Two allocated off-street parking spaces included
Freehold, gas boiler and radiators, double-glazed throughout
Small plot and average overall size limit extension potential
This well-presented three-bedroom end terrace sits on a small, select development on the edge of Caistor, offering a practical family layout over two floors. The ground floor features a spacious lounge and a bright dining kitchen with integrated oven and hob, tiled flooring and patio doors that open onto an enclosed rear garden — ideal for everyday family life and entertaining.
Upstairs are three good-sized bedrooms, the principal with an en suite shower room, plus a family bathroom. The property is freehold, gas‑central heated with modern double glazing and is of average overall size (approximately 937 sq ft), suiting growing families, first-time buyers or investors looking for a low-maintenance home in a quiet market town.
Outside, the rear garden is low-maintenance with an astro-turf lawn, patio area and a feature summerhouse with a bar space for outdoor entertaining. Two allocated off-street parking spaces are included. The plot is small, so there’s limited scope for major extensions or large outdoor projects.
Practical positives include a downstairs WC, cheap council tax and no flooding risk. The property is neatly maintained throughout and benefits from being on the end of the terrace, but buyers should note the modest plot size and average overall footprint when comparing with larger family homes nearby.
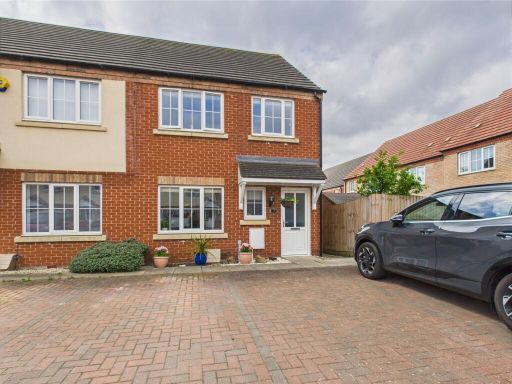 3 bedroom end of terrace house for sale in Antonius Close, Caistor, LN7 — £184,950 • 3 bed • 2 bath • 873 ft²
3 bedroom end of terrace house for sale in Antonius Close, Caistor, LN7 — £184,950 • 3 bed • 2 bath • 873 ft²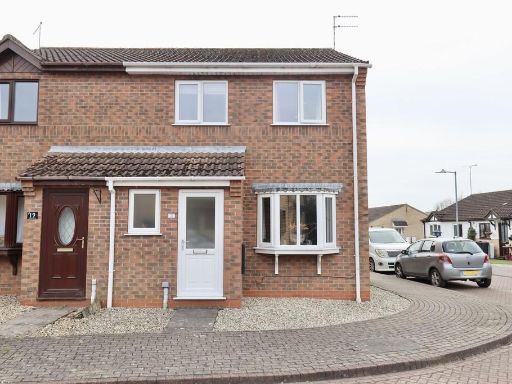 3 bedroom semi-detached house for sale in Mallard Drive, Caistor, LN7 — £165,000 • 3 bed • 1 bath • 855 ft²
3 bedroom semi-detached house for sale in Mallard Drive, Caistor, LN7 — £165,000 • 3 bed • 1 bath • 855 ft²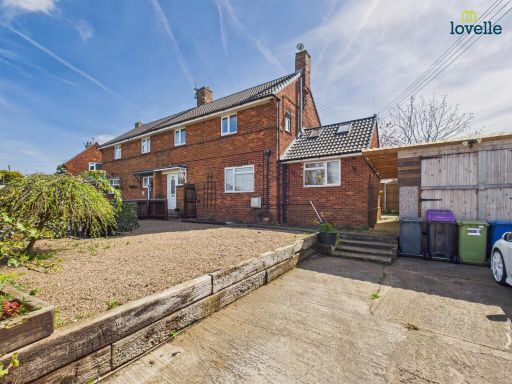 3 bedroom semi-detached house for sale in Nettleton Road, Caistor, LN7 — £210,000 • 3 bed • 1 bath • 1247 ft²
3 bedroom semi-detached house for sale in Nettleton Road, Caistor, LN7 — £210,000 • 3 bed • 1 bath • 1247 ft²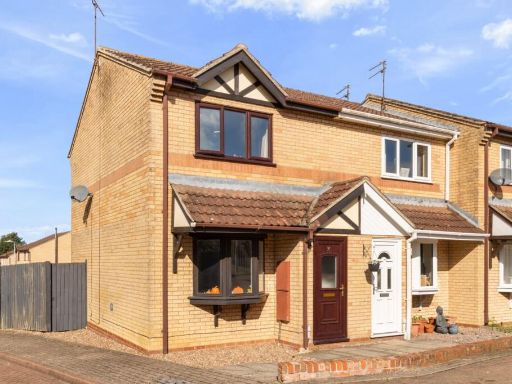 2 bedroom semi-detached house for sale in Partridge Close, Caistor, Lincolnshire, LN7 — £123,000 • 2 bed • 1 bath • 581 ft²
2 bedroom semi-detached house for sale in Partridge Close, Caistor, Lincolnshire, LN7 — £123,000 • 2 bed • 1 bath • 581 ft²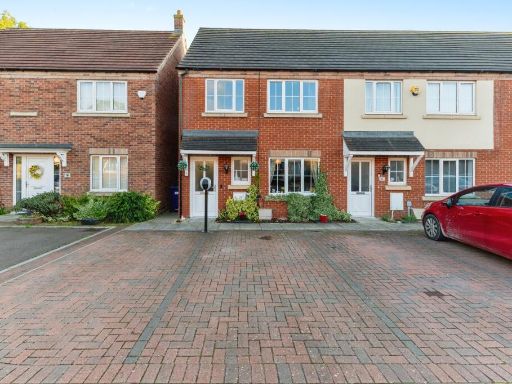 3 bedroom end of terrace house for sale in Antonius Close, Market Rasen, LN7 — £185,000 • 3 bed • 2 bath • 957 ft²
3 bedroom end of terrace house for sale in Antonius Close, Market Rasen, LN7 — £185,000 • 3 bed • 2 bath • 957 ft²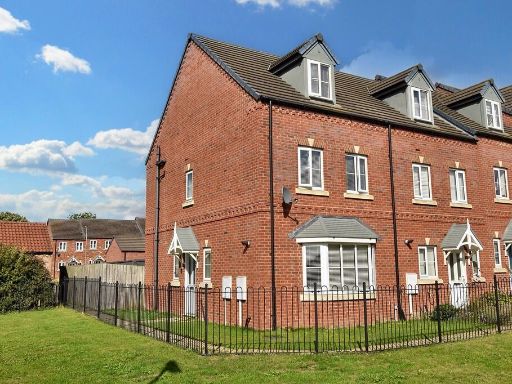 4 bedroom end of terrace house for sale in Marris Way, Caistor LN7 6JJ, LN7 — £220,000 • 4 bed • 2 bath • 1267 ft²
4 bedroom end of terrace house for sale in Marris Way, Caistor LN7 6JJ, LN7 — £220,000 • 4 bed • 2 bath • 1267 ft²