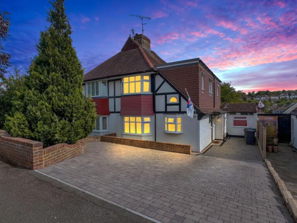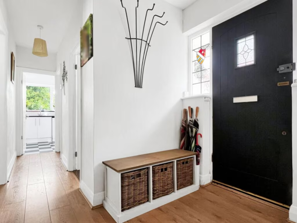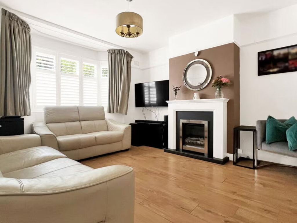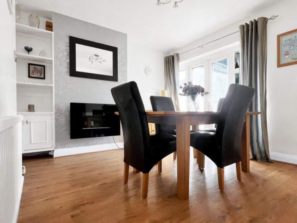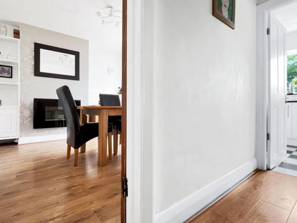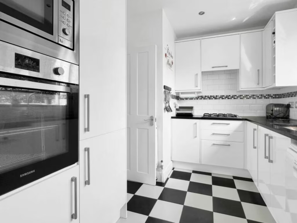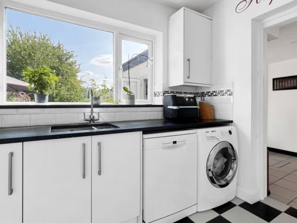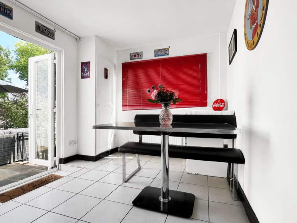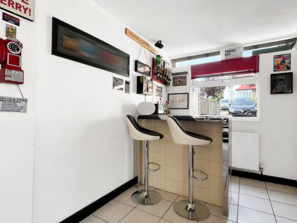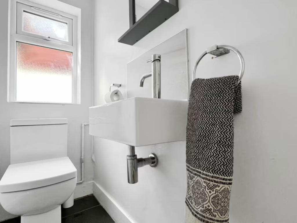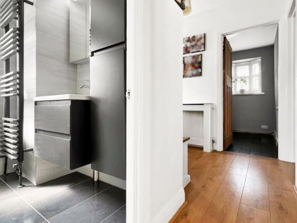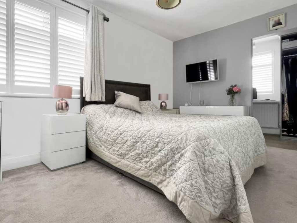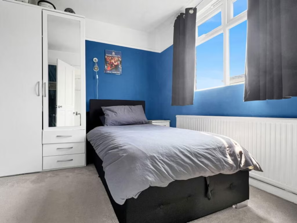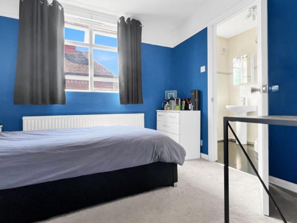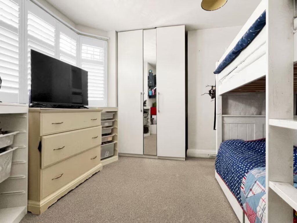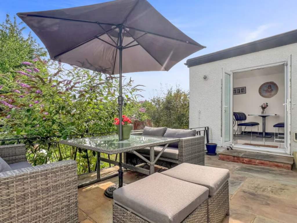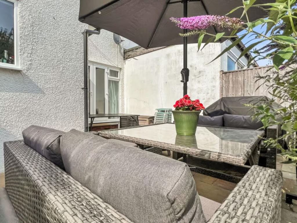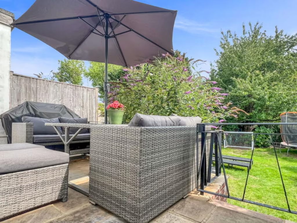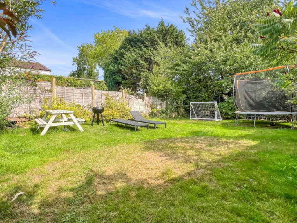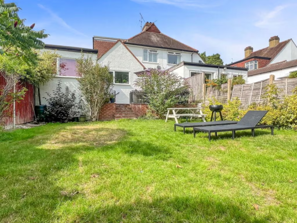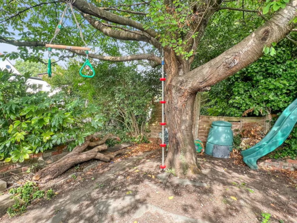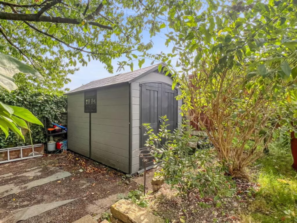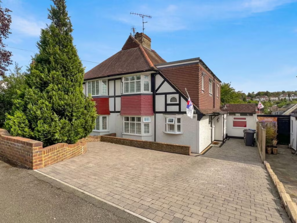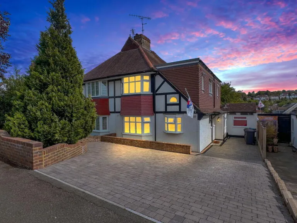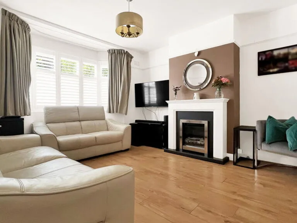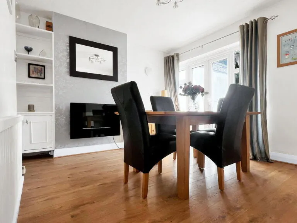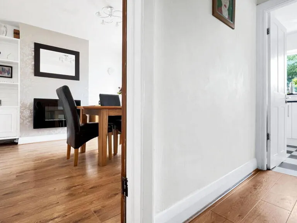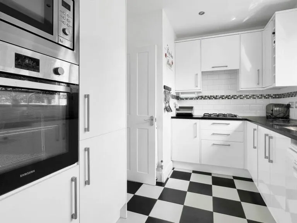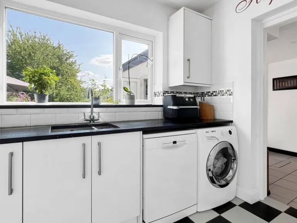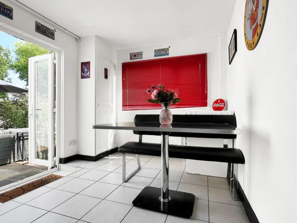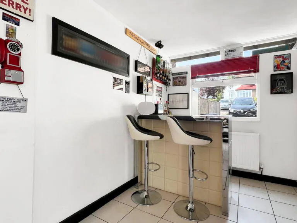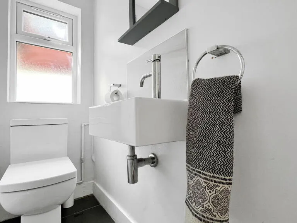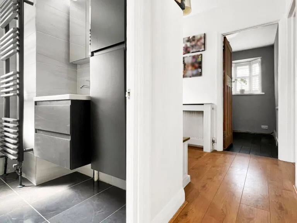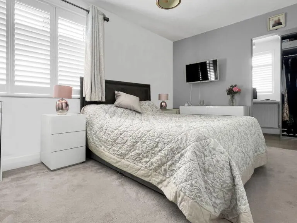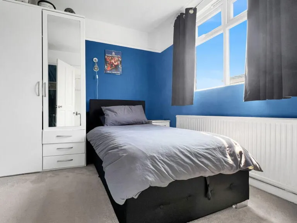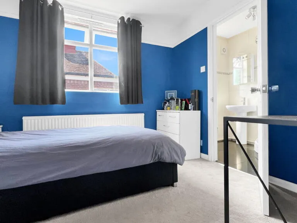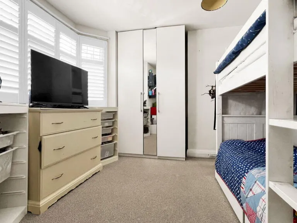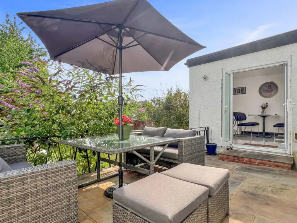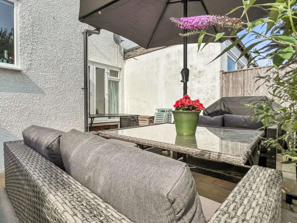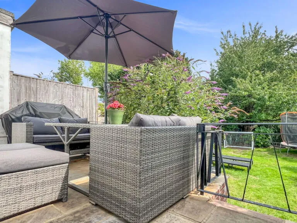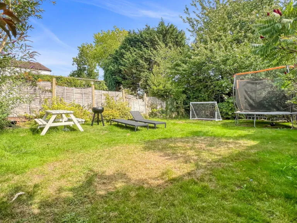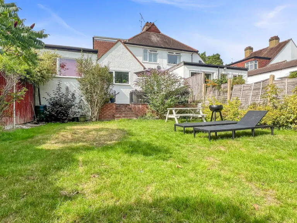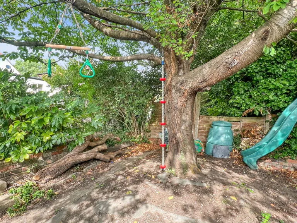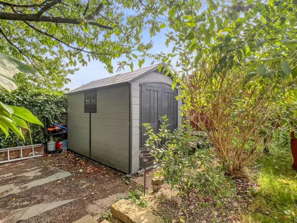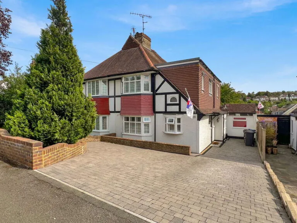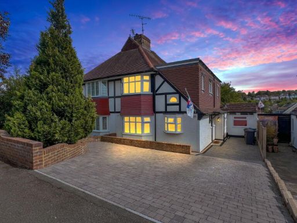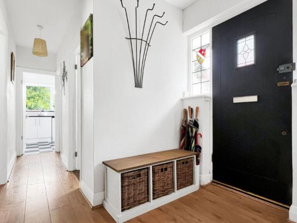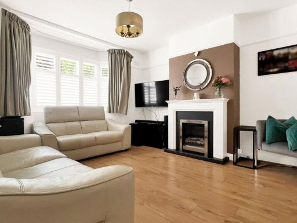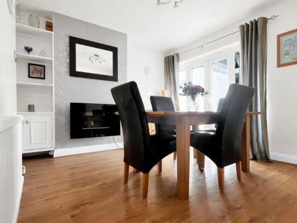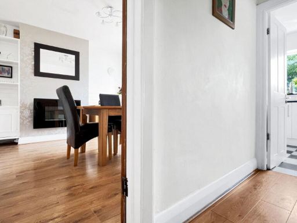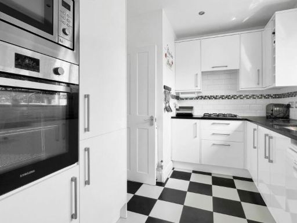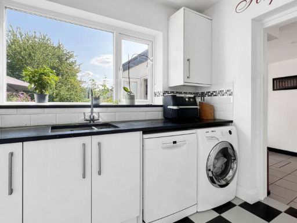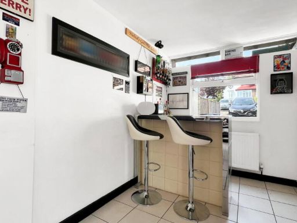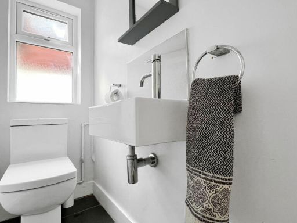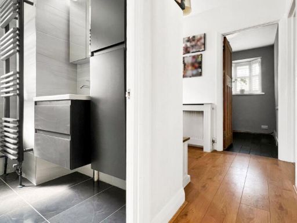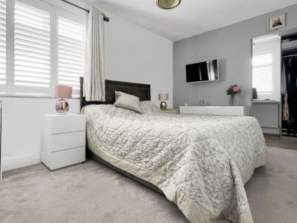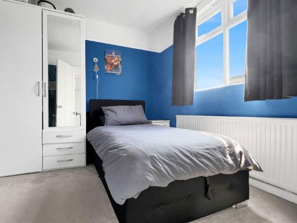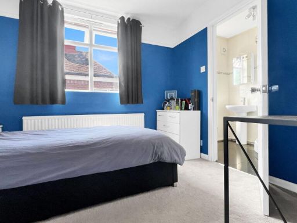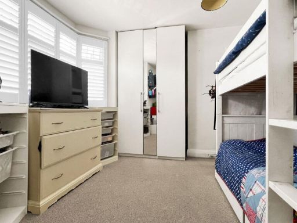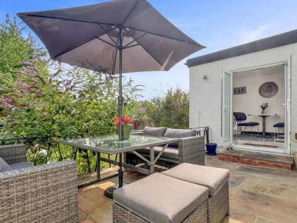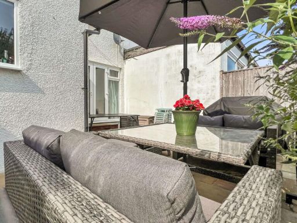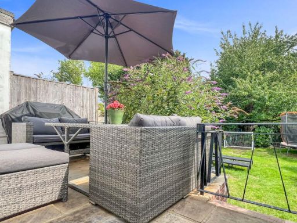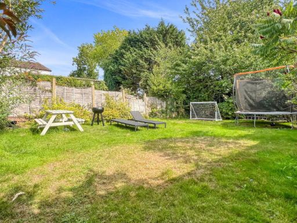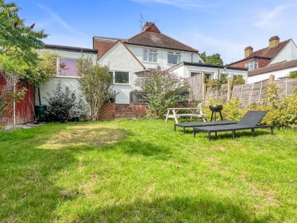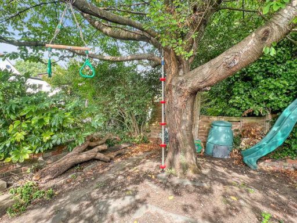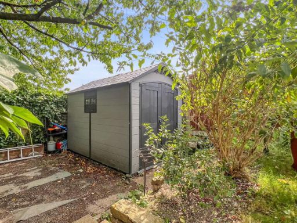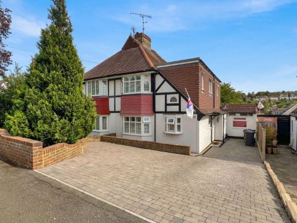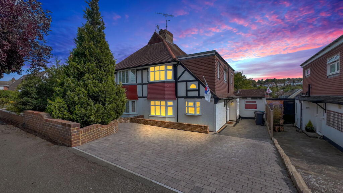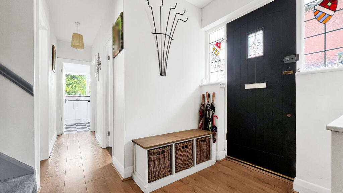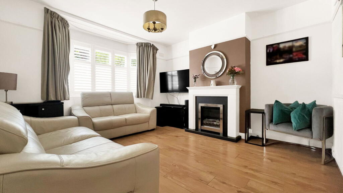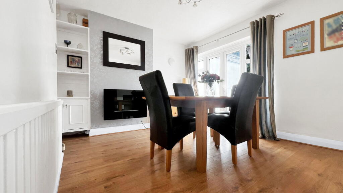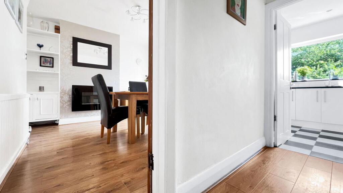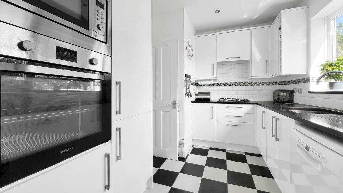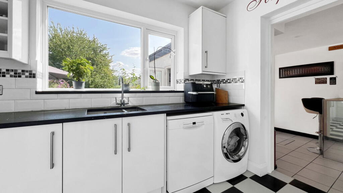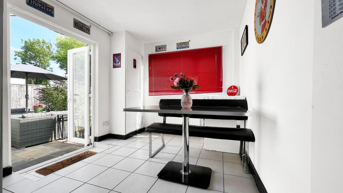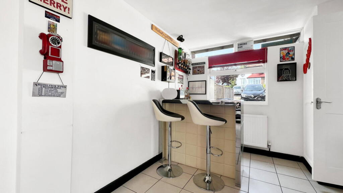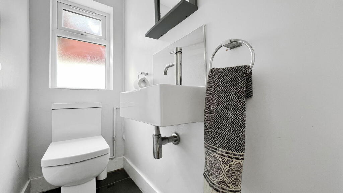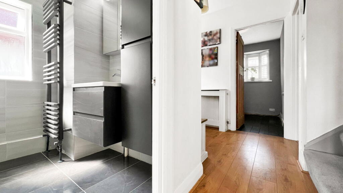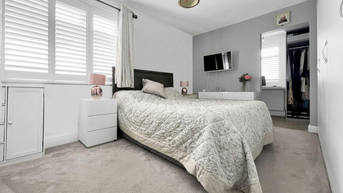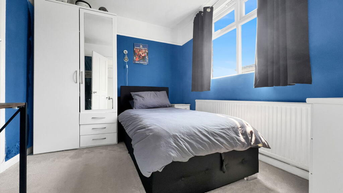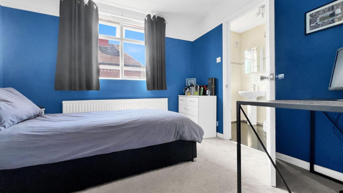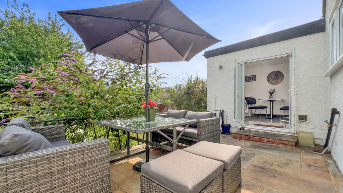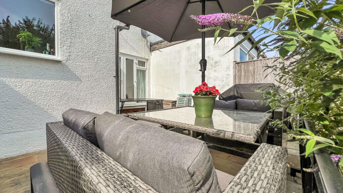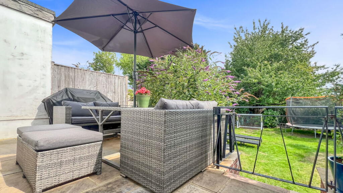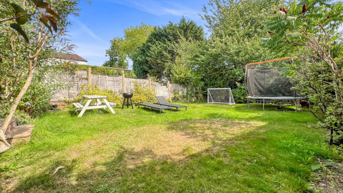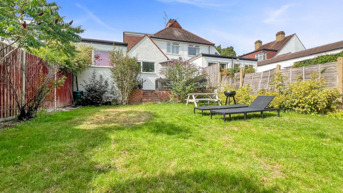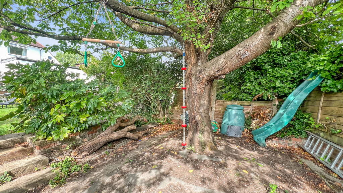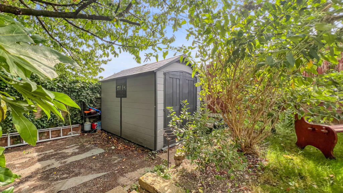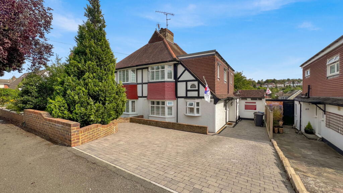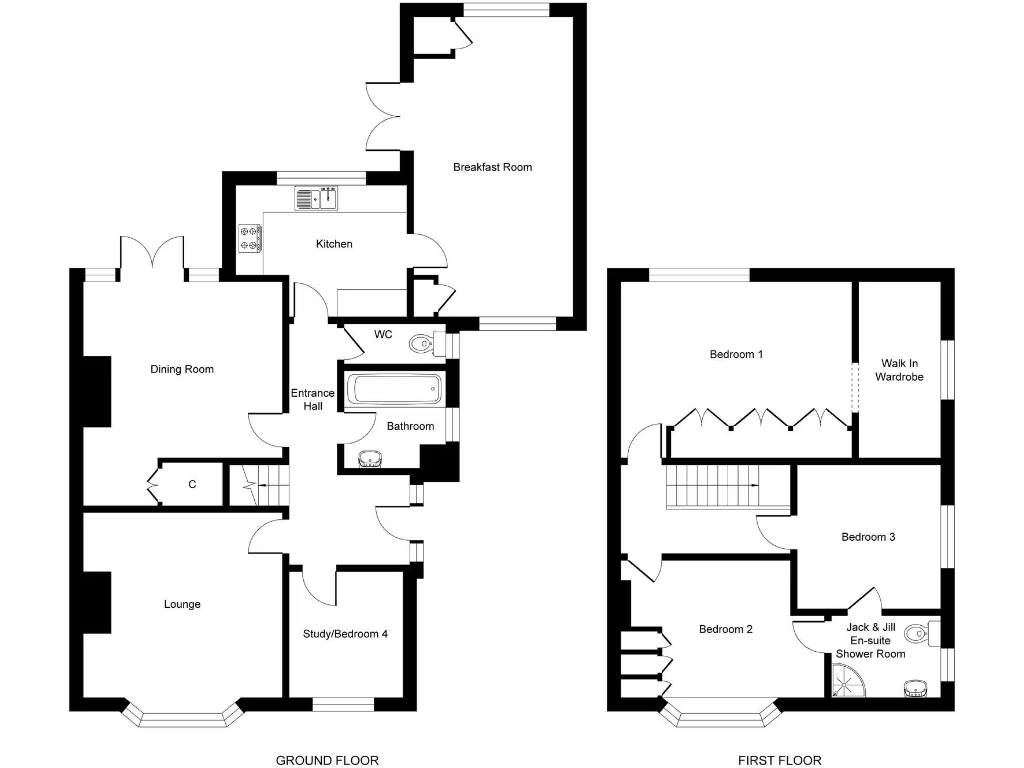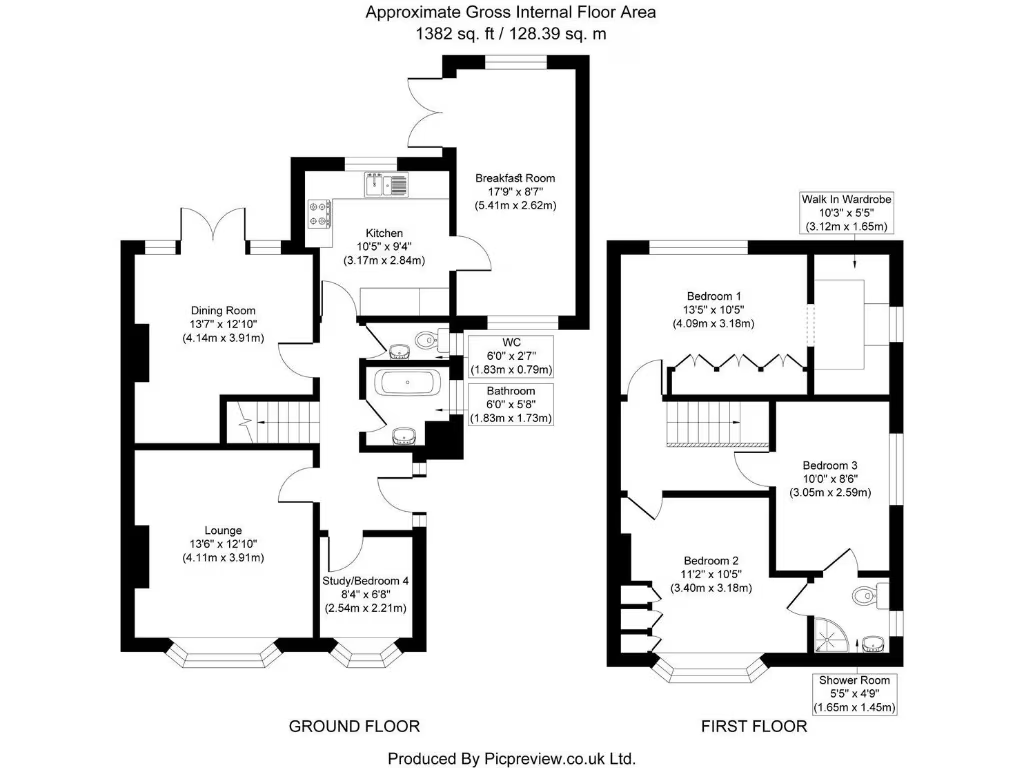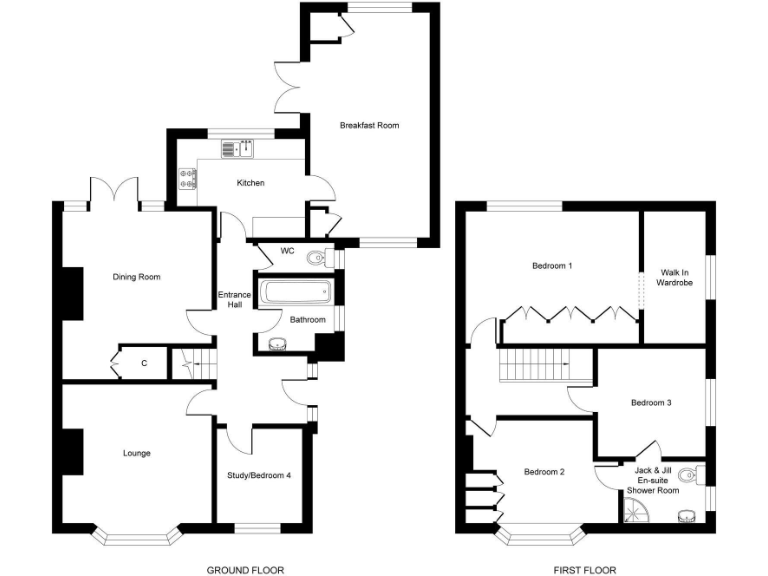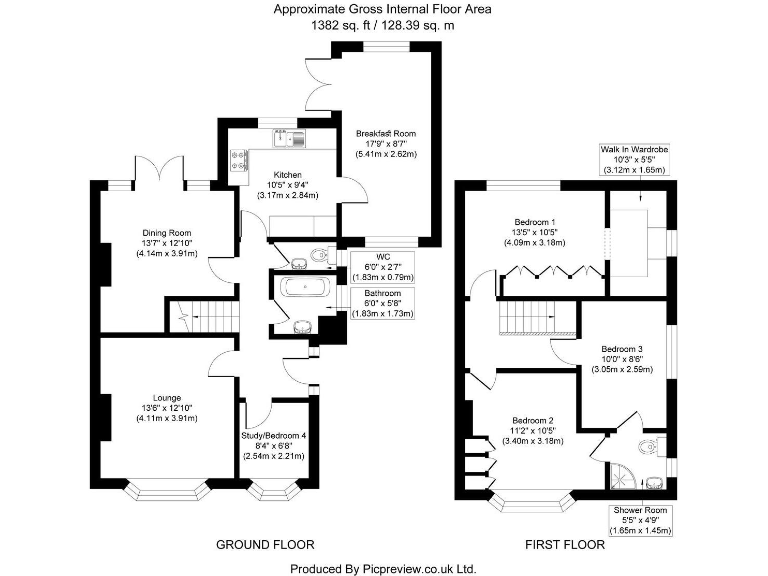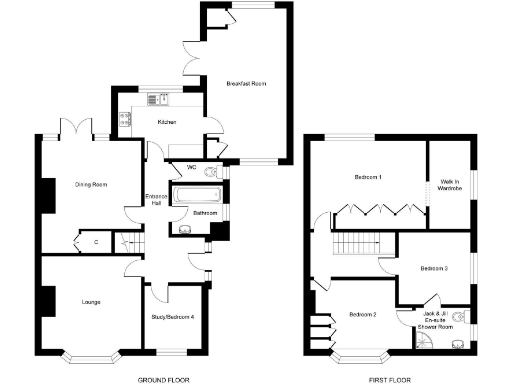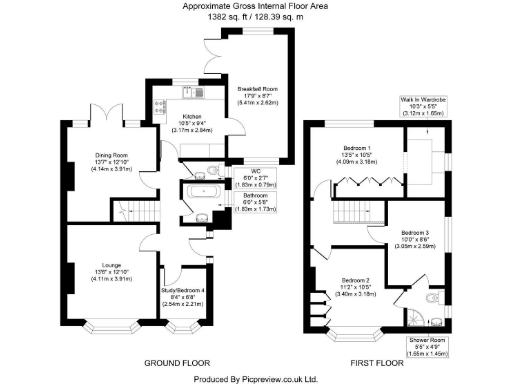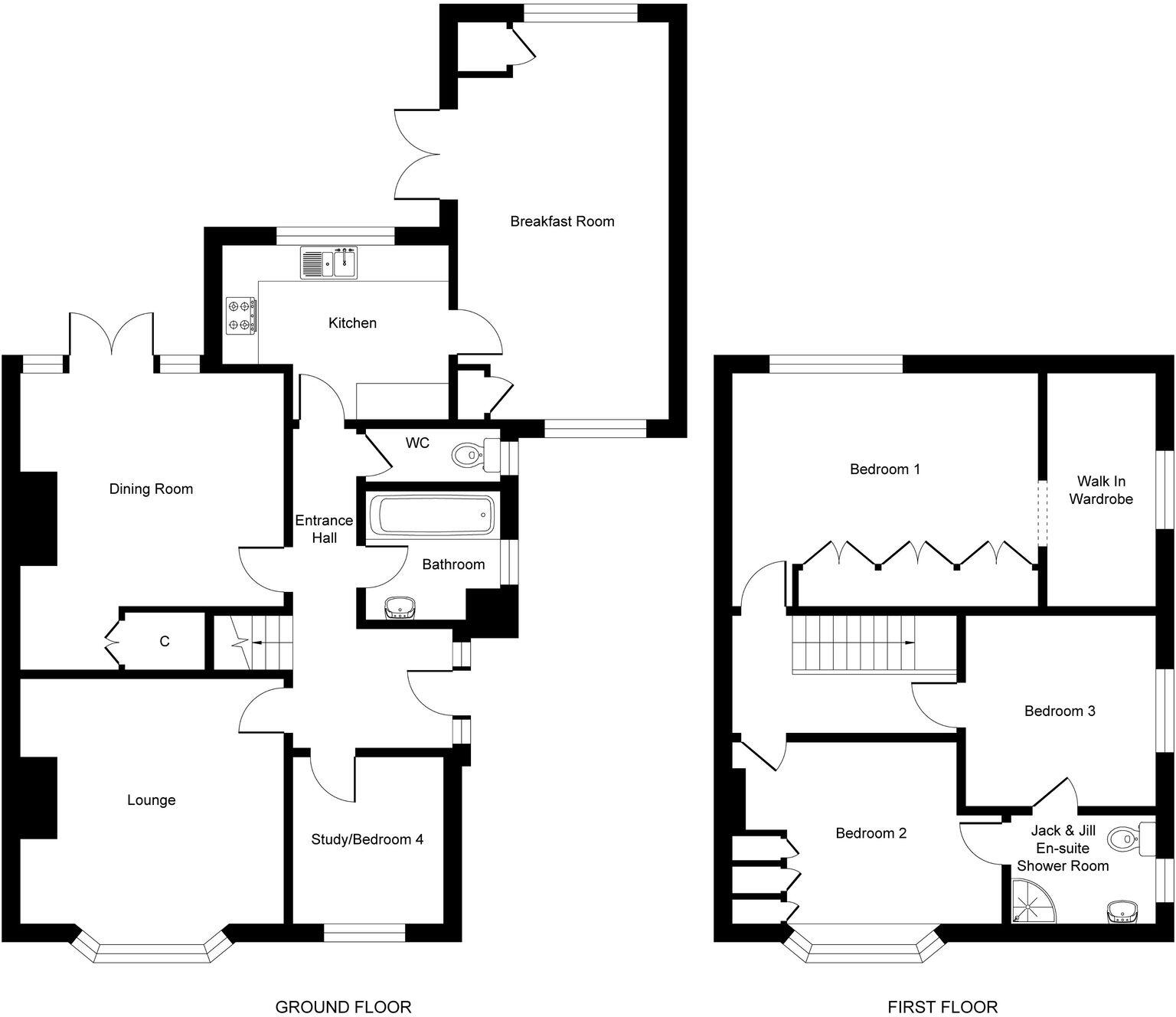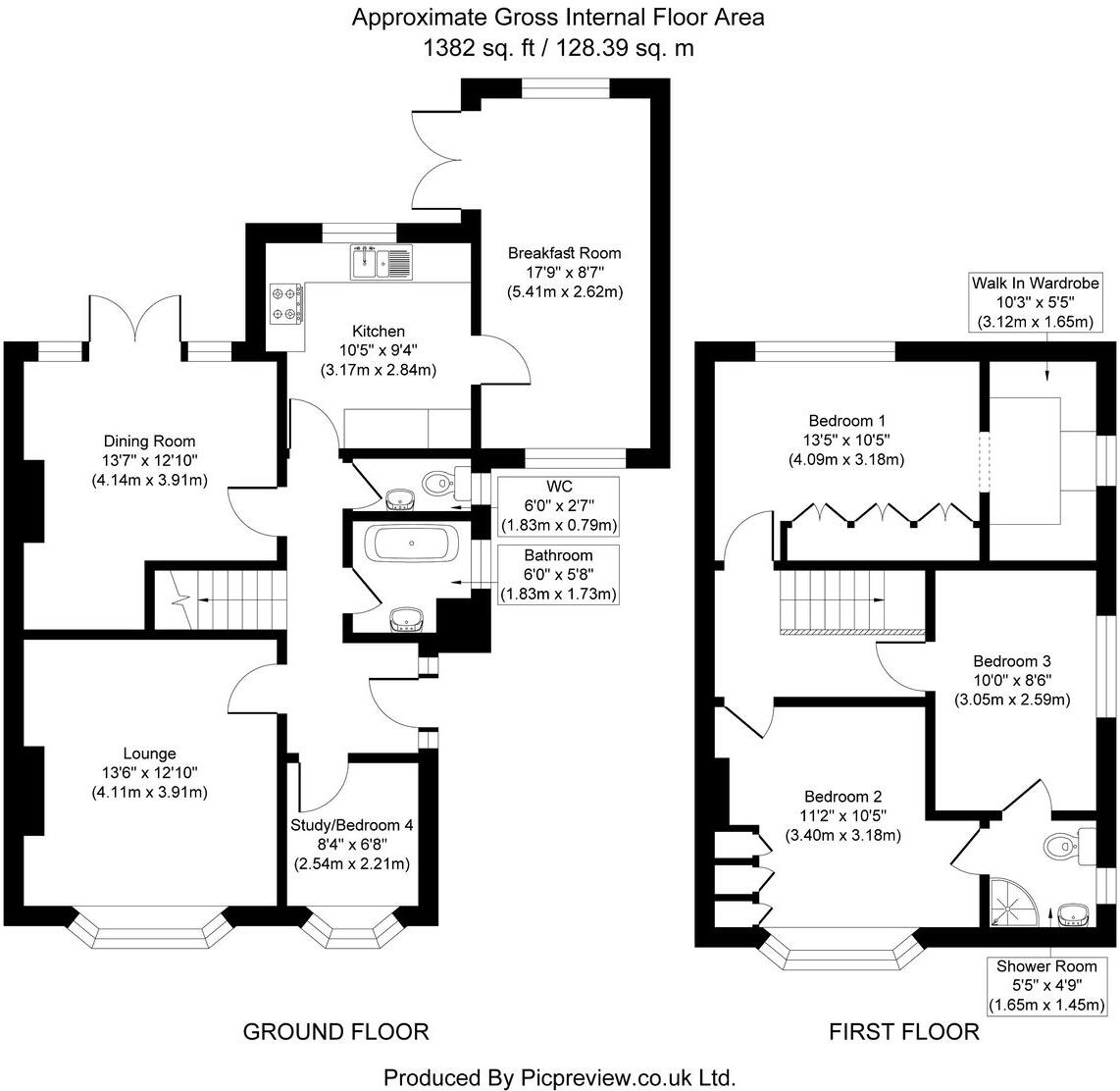Summary - 153 ST ANDREWS ROAD COULSDON CR5 3HL
4 bed 2 bath Semi-Detached
Well-located family home with garden and easy rail links to London.
4 Bedrooms including flexible fourth bedroom/study
Master bedroom with walk-in wardrobe and extensive storage
Three reception rooms plus breakfast room and dining area
Level approx 70' family-friendly rear garden
Extensive off-street parking; block-paved driveway and garage/outbuilding
Built 1930–49 with solid brick walls; likely no wall insulation
Double glazing fitted; install date unknown (consider thermal upgrades)
Council tax band above local average
Light-filled and family-focused, this extended four-bedroom semi offers flexible living across two floors. The ground floor has three reception rooms plus a versatile fourth bedroom or study, a modernised bathroom and direct access from the breakfast room to a raised patio — ideal for summer entertaining while keeping sleeping children undisturbed. The master suite upstairs includes a walk-in wardrobe and generous built-in storage. Bedrooms two and three share a jack-and-jill shower room, helping busy mornings run smoothly.
Practical everyday life is well catered for: a block-paved driveway provides plenty of off-street parking and the level, approximately 70' rear garden gives safe, usable outdoor space for children and pets. The property is well-located for families, within a very short walk of Woodmansterne train station (under 100 metres) and close to several good primary and secondary schools, including an Outstanding primary.
Construction dates to the 1930s–40s, with solid brick walls and traditional Tudor Revival details that add character. Double glazing is fitted but the install date is unknown, and the property likely lacks cavity wall insulation due to solid-wall construction — an important consideration for running costs and any future improvement plans. Council tax sits above the local average. Overall this is a roomy, well-presented family home with strong location and school catchment benefits, and some typical period-house retrofit considerations for buyers planning energy upgrades.
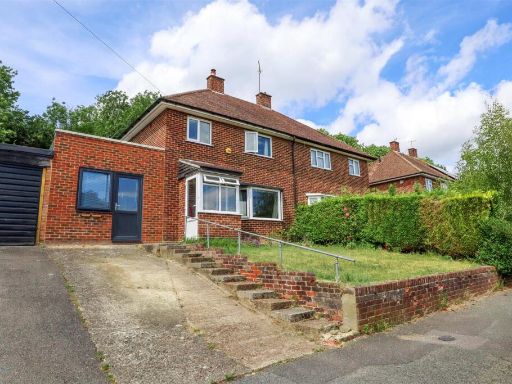 3 bedroom semi-detached house for sale in Winifred Road, Coulsdon, CR5 — £535,000 • 3 bed • 2 bath • 1142 ft²
3 bedroom semi-detached house for sale in Winifred Road, Coulsdon, CR5 — £535,000 • 3 bed • 2 bath • 1142 ft²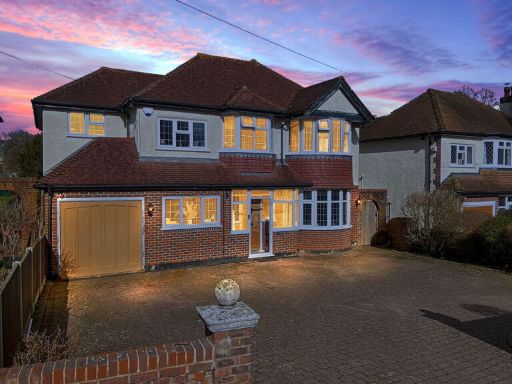 5 bedroom detached house for sale in Grove Wood Hill, Coulsdon, CR5 2EL, CR5 — £900,000 • 5 bed • 2 bath • 2047 ft²
5 bedroom detached house for sale in Grove Wood Hill, Coulsdon, CR5 2EL, CR5 — £900,000 • 5 bed • 2 bath • 2047 ft²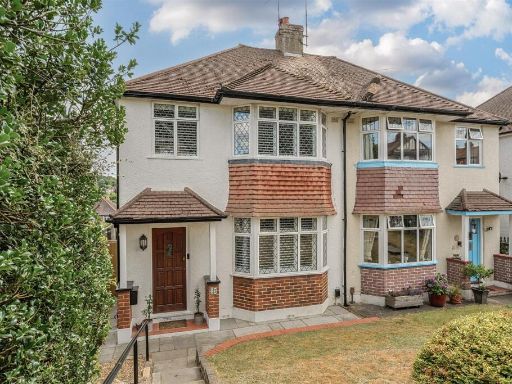 3 bedroom semi-detached house for sale in Nutfield Road, Coulsdon, CR5 — £585,000 • 3 bed • 1 bath • 1088 ft²
3 bedroom semi-detached house for sale in Nutfield Road, Coulsdon, CR5 — £585,000 • 3 bed • 1 bath • 1088 ft²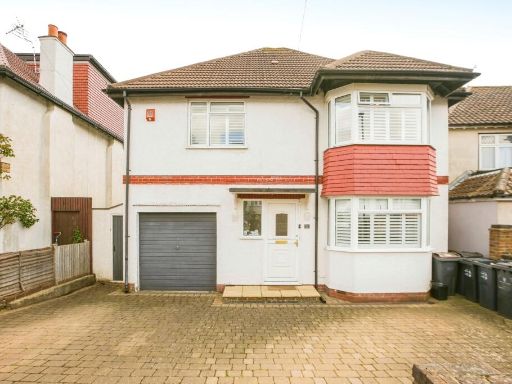 4 bedroom detached house for sale in The Ridge, Coulsdon, CR5 — £850,000 • 4 bed • 2 bath • 1519 ft²
4 bedroom detached house for sale in The Ridge, Coulsdon, CR5 — £850,000 • 4 bed • 2 bath • 1519 ft²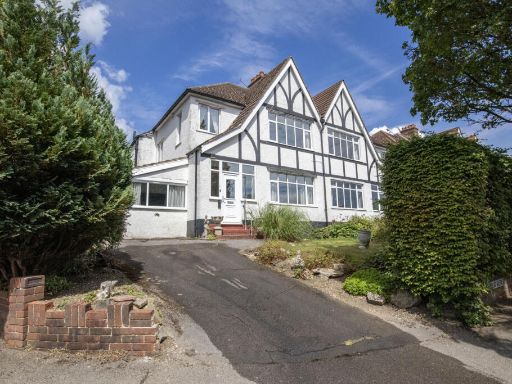 3 bedroom semi-detached house for sale in Beechwood Avenue, Coulsdon, CR5 — £675,000 • 3 bed • 2 bath • 1524 ft²
3 bedroom semi-detached house for sale in Beechwood Avenue, Coulsdon, CR5 — £675,000 • 3 bed • 2 bath • 1524 ft²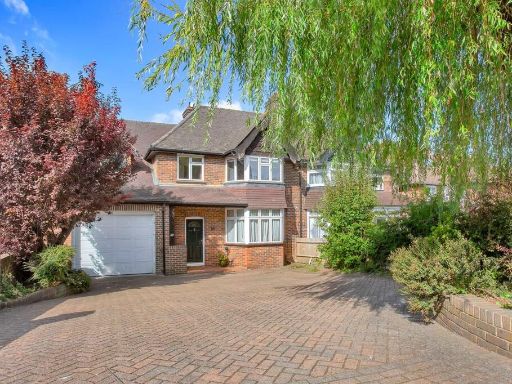 4 bedroom semi-detached house for sale in Farley Road, South Croydon, CR2 — £750,000 • 4 bed • 1 bath • 2640 ft²
4 bedroom semi-detached house for sale in Farley Road, South Croydon, CR2 — £750,000 • 4 bed • 1 bath • 2640 ft²