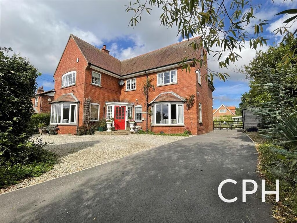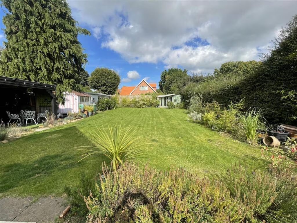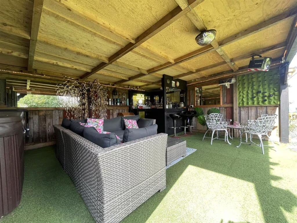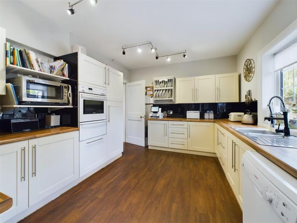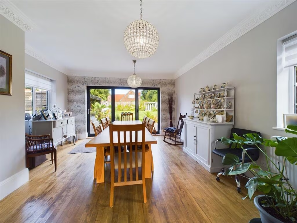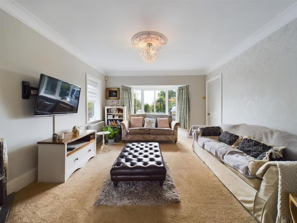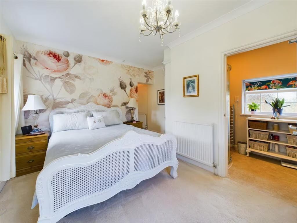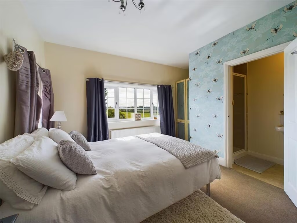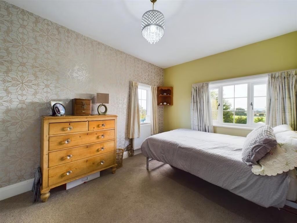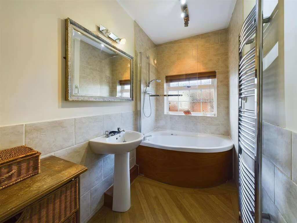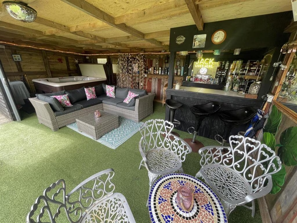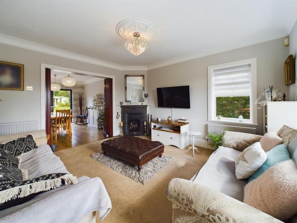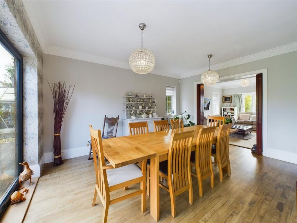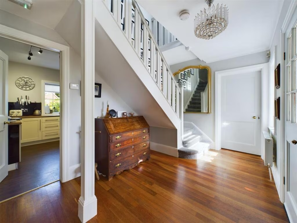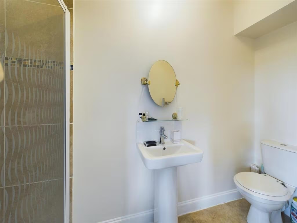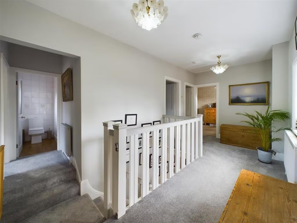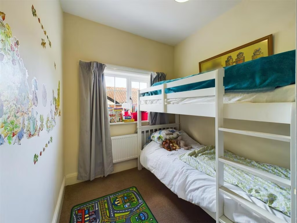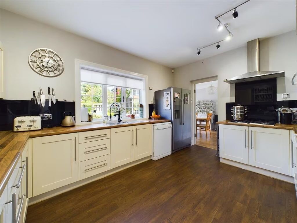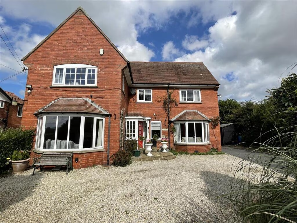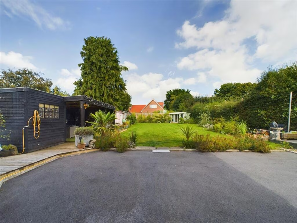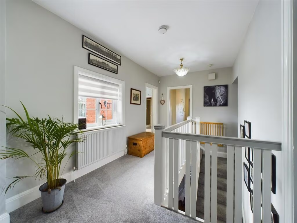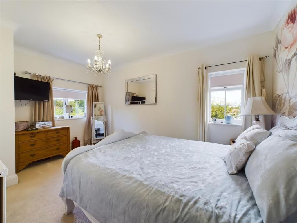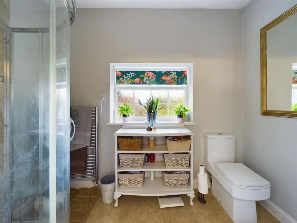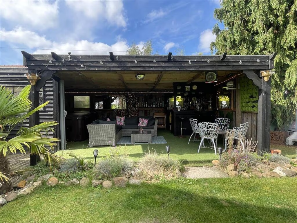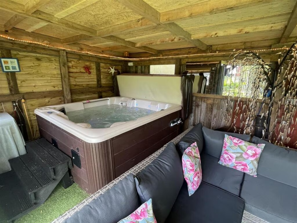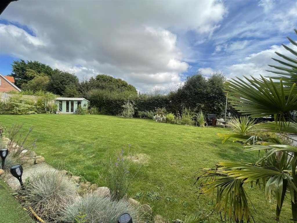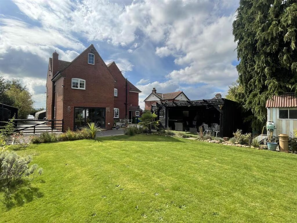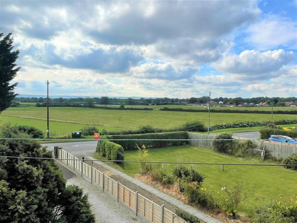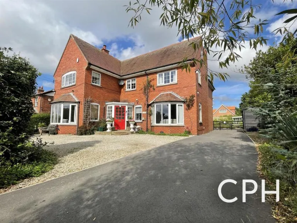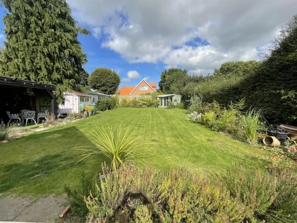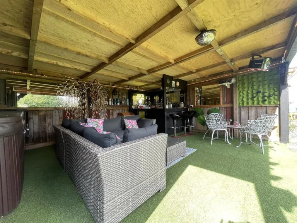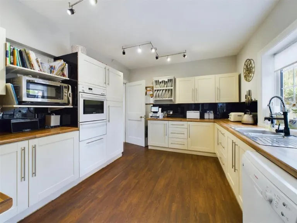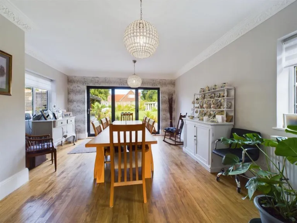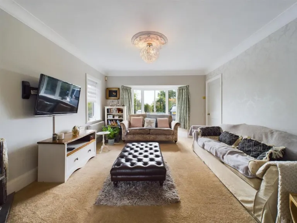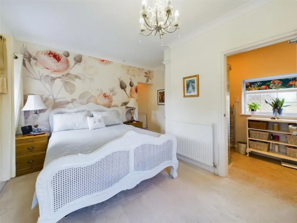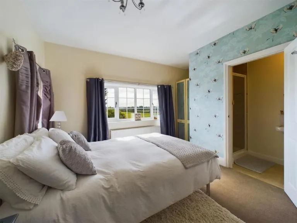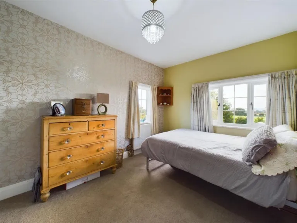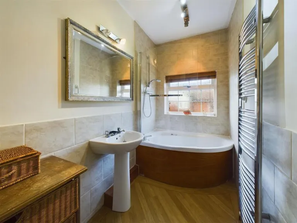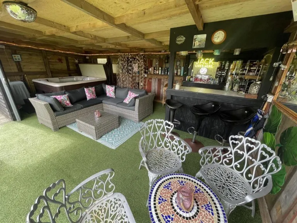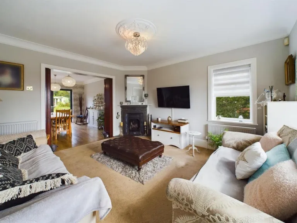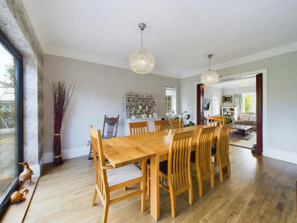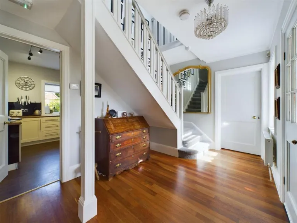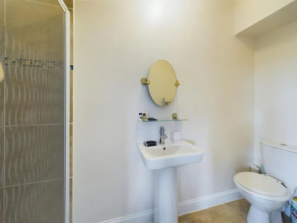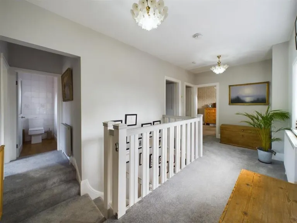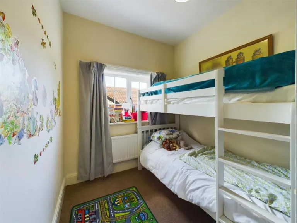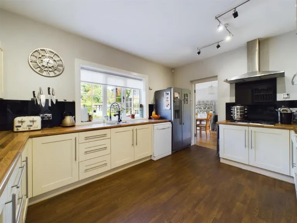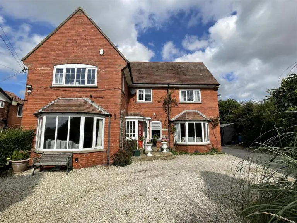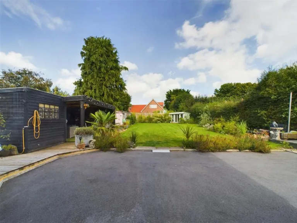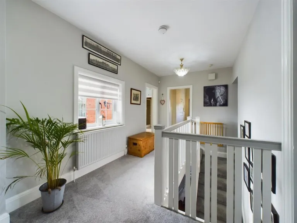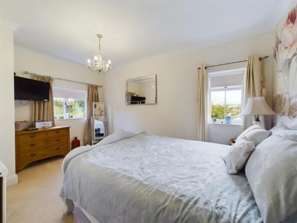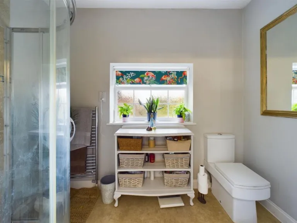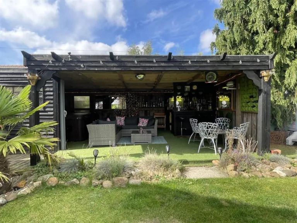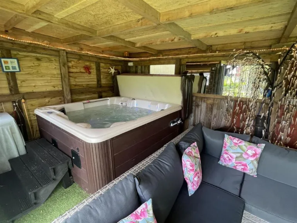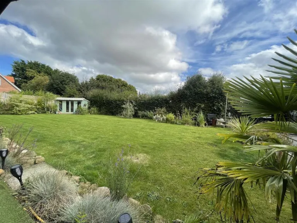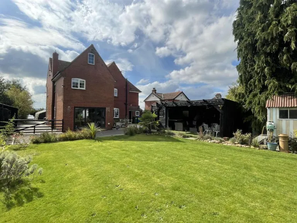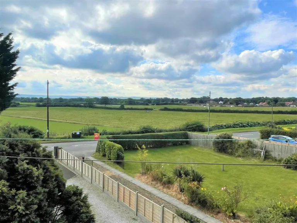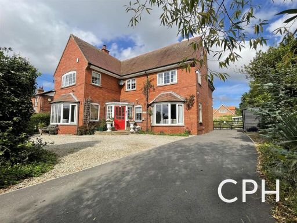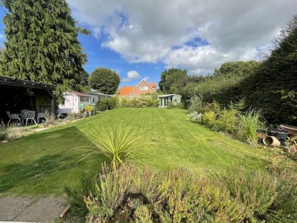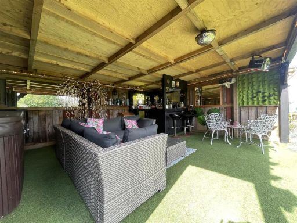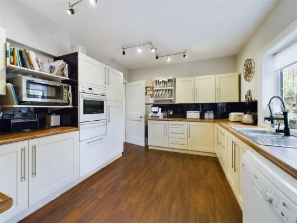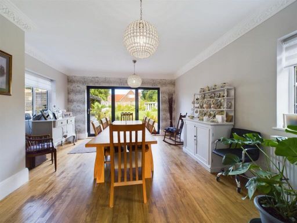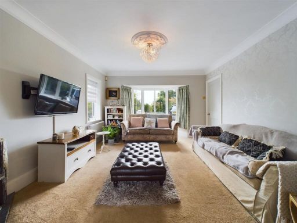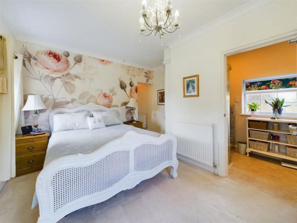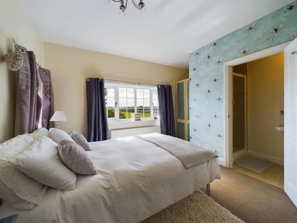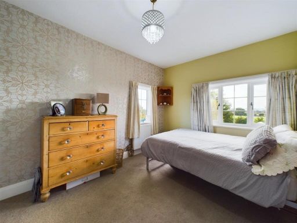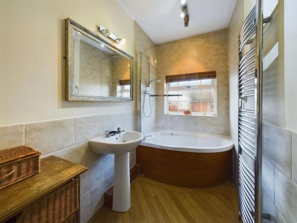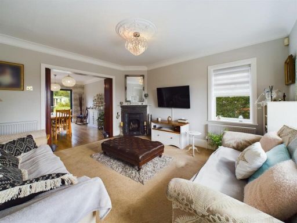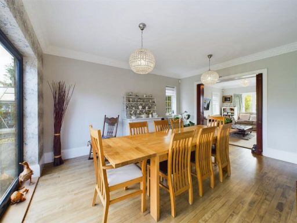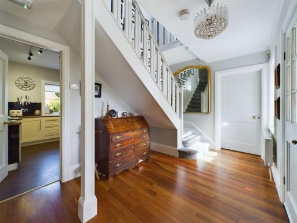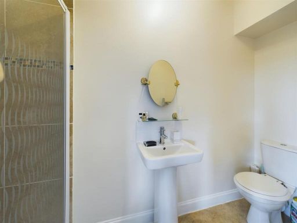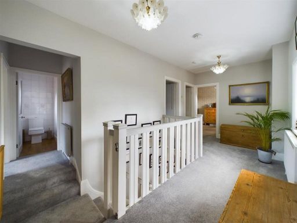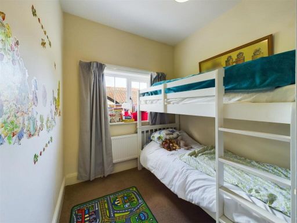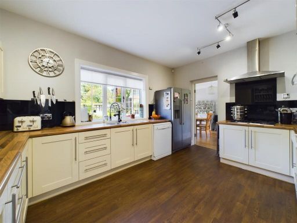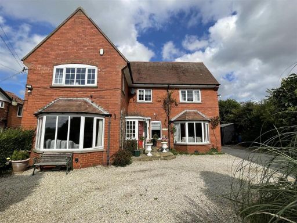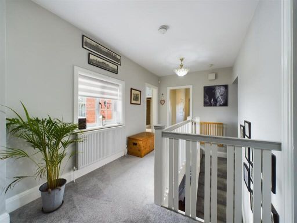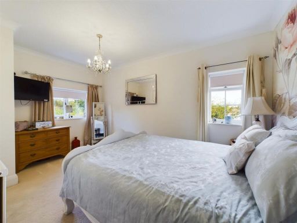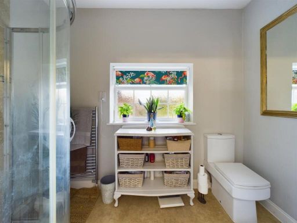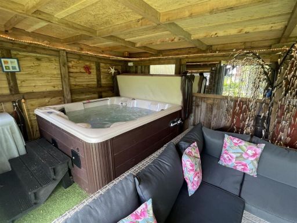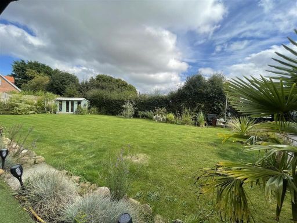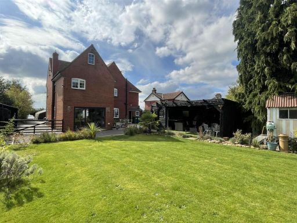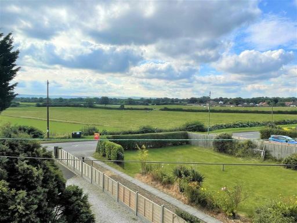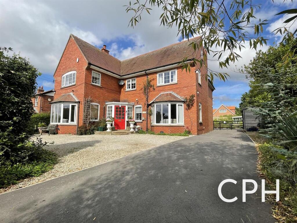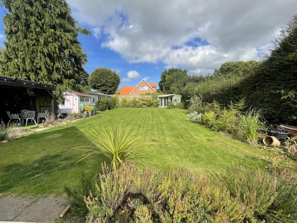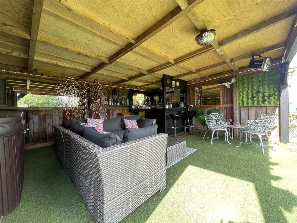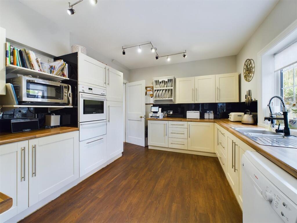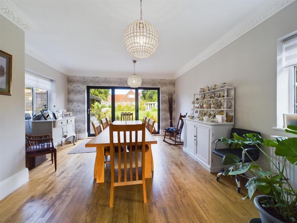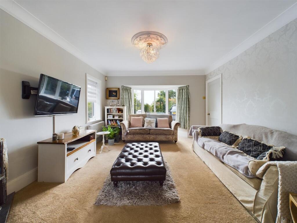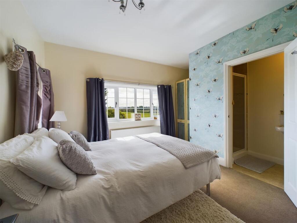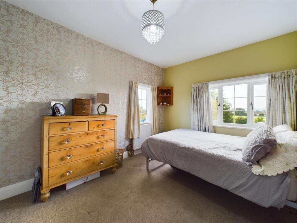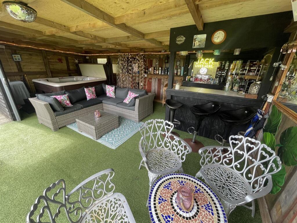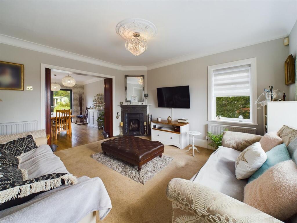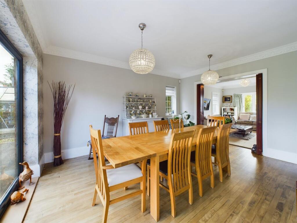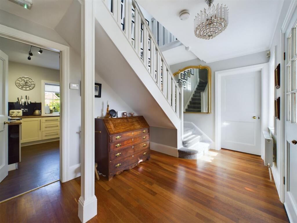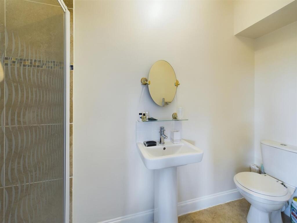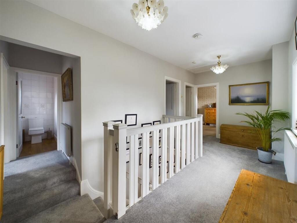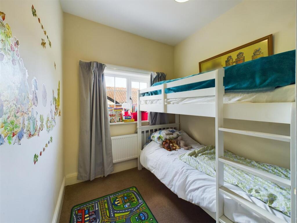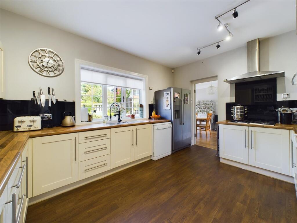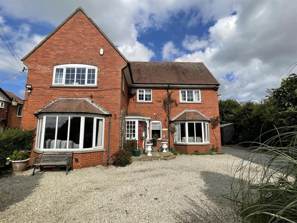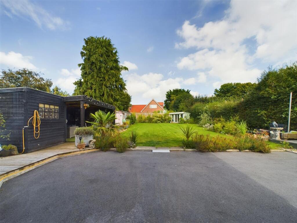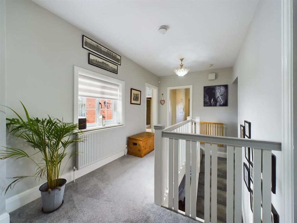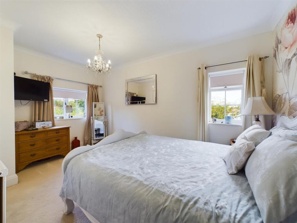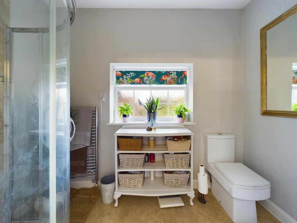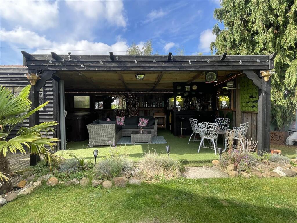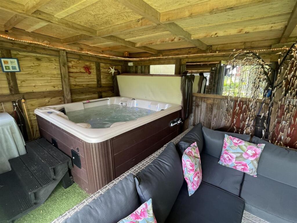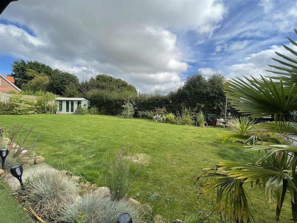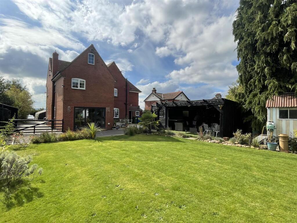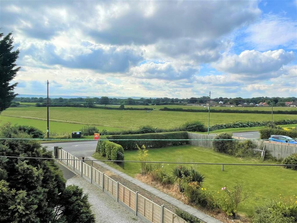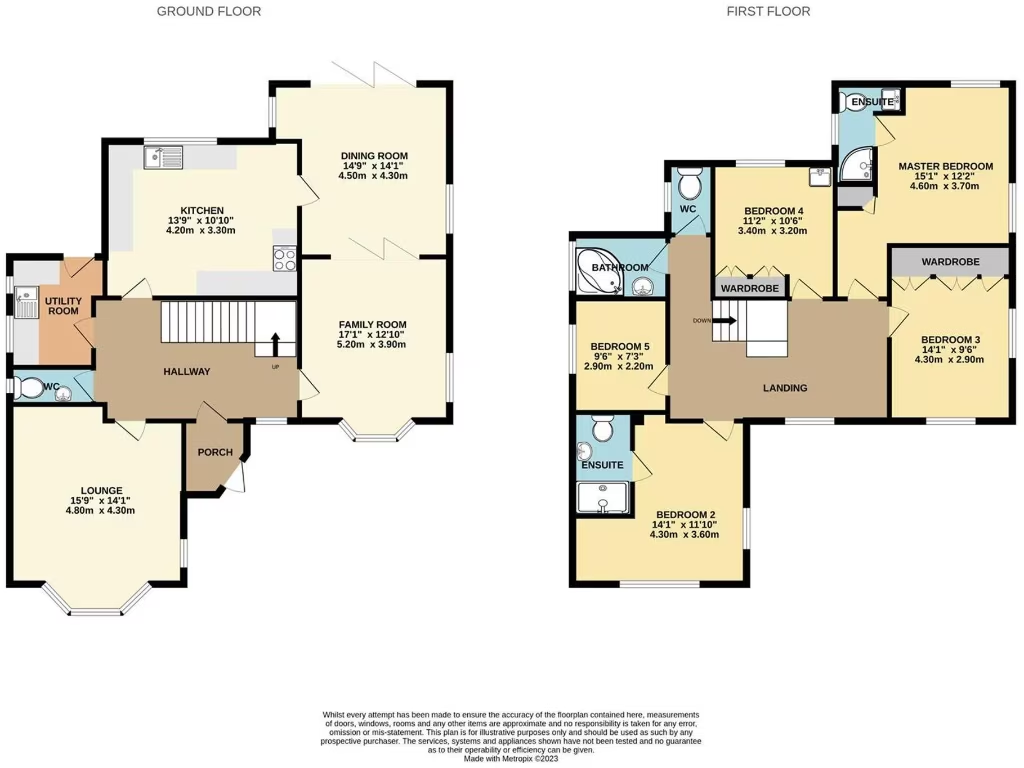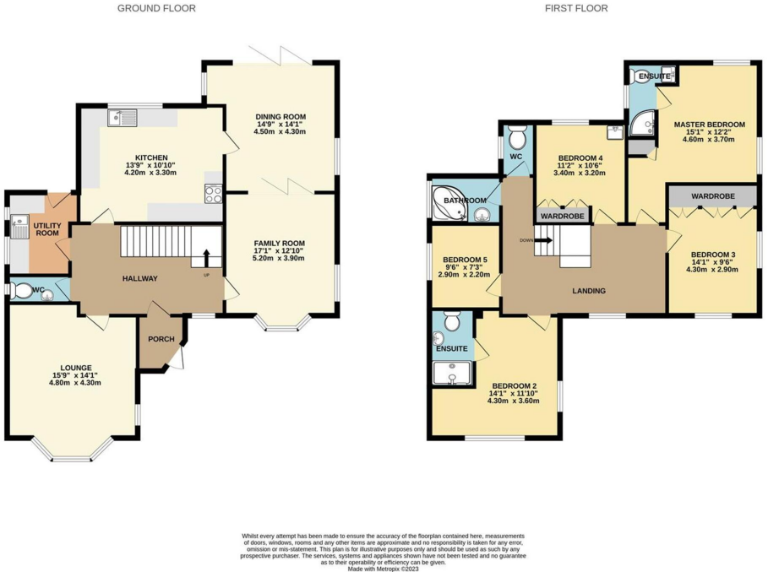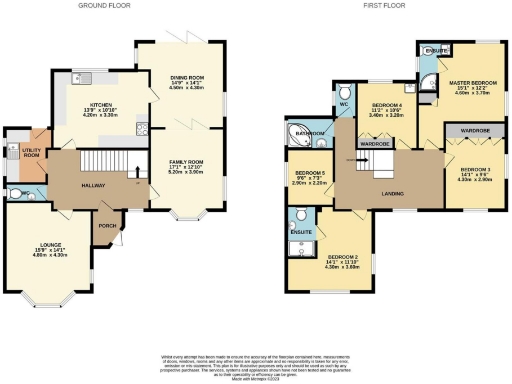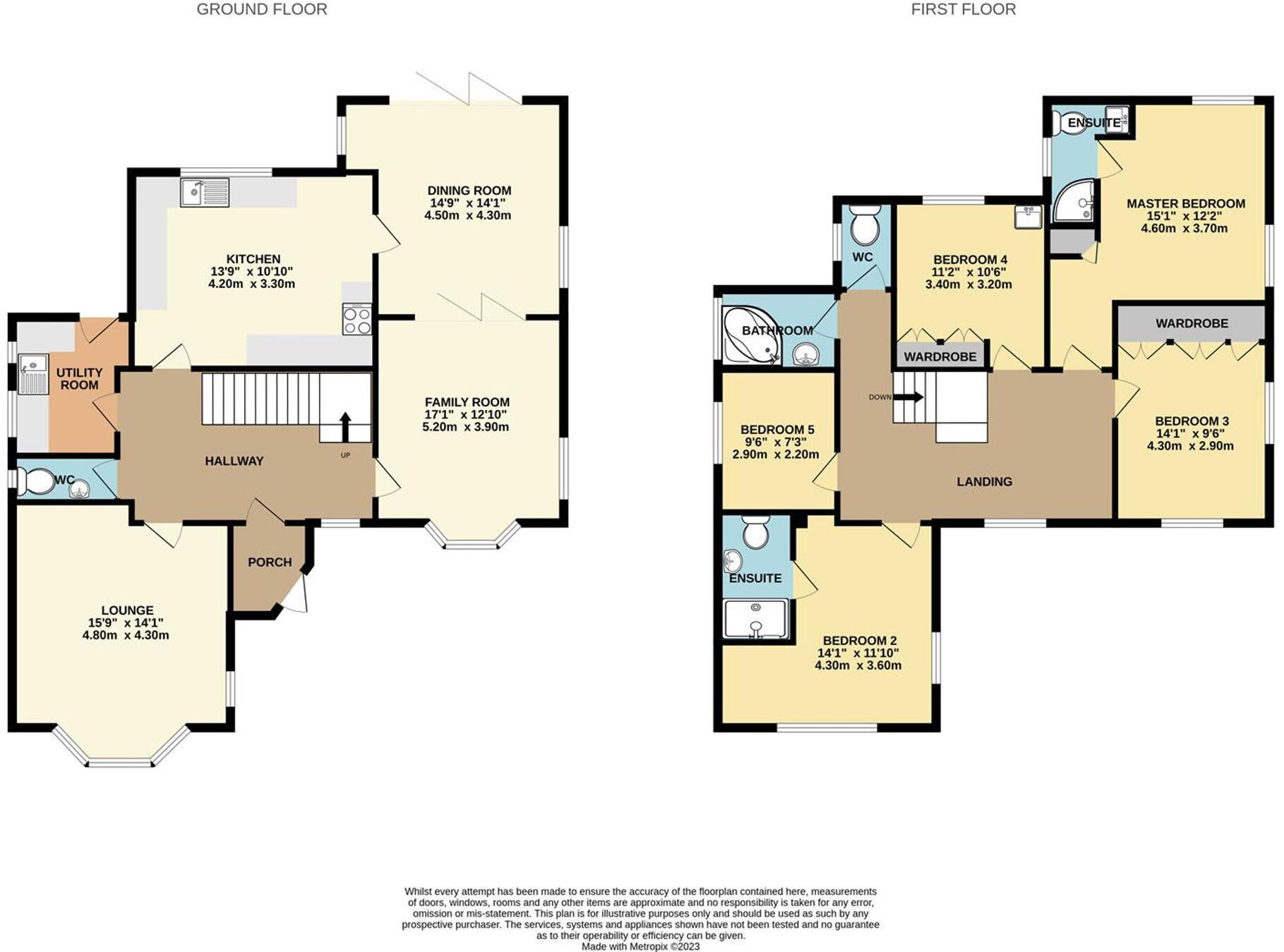Summary - 63, Seamer Road, East Ayton, SCARBOROUGH YO13 9HN
5 bed 3 bath House
Generous garden plot with versatile outbuildings and easy access to Scarborough.
- Detached five-bedroom family home with three reception rooms
- Large mature garden with summer house and workshop space
- Outdoor garden room currently used as bar/hot tub with power and lighting
- Ample off-street parking and gated side access
- Double glazing installed after 2002; mains gas central heating
- Open aspect views towards the Wolds; village location
- Built circa 1900–1929 — may need period maintenance or updating
- Tenure unknown; EPC rating C (confirm legal details before offer)
Set on a generous plot in the sought-after village of East Ayton, this five-bedroom detached home offers substantial, well-zoned living space across two floors. The ground floor includes three reception rooms, a modern kitchen with utility and downstairs WC, and bi-fold doors from the dining room that open onto extensive lawned gardens — ideal for family life and entertaining. The property benefits from off-street parking for several cars, double glazing installed post-2002, mains gas central heating and open aspect views to the Wolds.
Outside, the large, mature garden and a versatile outbuilding currently fitted as an outdoor bar/seating/hot tub room create strong lifestyle appeal and useful ancillary space (summer house and workshop also present). The plot size and layout give scope for further landscaping or extensions, subject to consents. Broadband speeds are fast and mobile signal is excellent, while the village location places local shops, a primary school and amenities within easy walking distance; Scarborough is about five miles away.
Practical points to note: the house dates from the early 20th century (circa 1900–1929) and, while double glazed and centrally heated, viewers should allow for period-property maintenance and potential updating to personal taste. Tenure is unknown and should be confirmed. The property holds an EPC rating of C and sits in a low-crime, affluent area with no flood risk — strengths for longevity and resale.
Internal inspection is recommended to appreciate room proportions and how the reception rooms and gardens will suit a growing family or buyers seeking flexible living and leisure space.
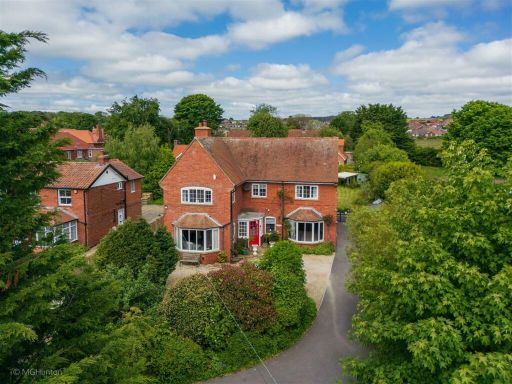 5 bedroom detached house for sale in Seamer Road, East Ayton, Scarborough, YO13 9HN, YO13 — £600,000 • 5 bed • 3 bath • 1984 ft²
5 bedroom detached house for sale in Seamer Road, East Ayton, Scarborough, YO13 9HN, YO13 — £600,000 • 5 bed • 3 bath • 1984 ft²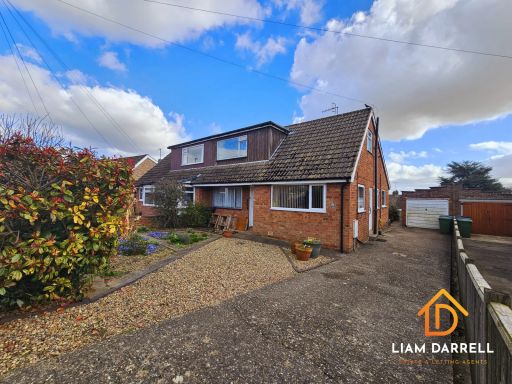 5 bedroom semi-detached house for sale in Chantry Road, East Ayton, Scarborough, North Yorkshire, YO13 — £200,000 • 5 bed • 1 bath
5 bedroom semi-detached house for sale in Chantry Road, East Ayton, Scarborough, North Yorkshire, YO13 — £200,000 • 5 bed • 1 bath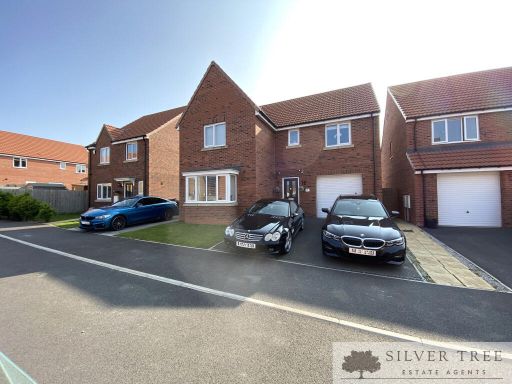 4 bedroom detached house for sale in Farrier Way, East Ayton, Scarborough, Yorkshire, YO13 — £342,000 • 4 bed • 2 bath • 1324 ft²
4 bedroom detached house for sale in Farrier Way, East Ayton, Scarborough, Yorkshire, YO13 — £342,000 • 4 bed • 2 bath • 1324 ft²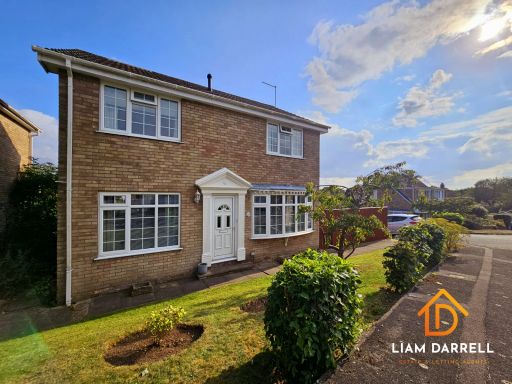 4 bedroom detached house for sale in Shelton Avenue, East Ayton, Scarborough, North Yorkshire, YO13 — £290,000 • 4 bed • 1 bath • 883 ft²
4 bedroom detached house for sale in Shelton Avenue, East Ayton, Scarborough, North Yorkshire, YO13 — £290,000 • 4 bed • 1 bath • 883 ft²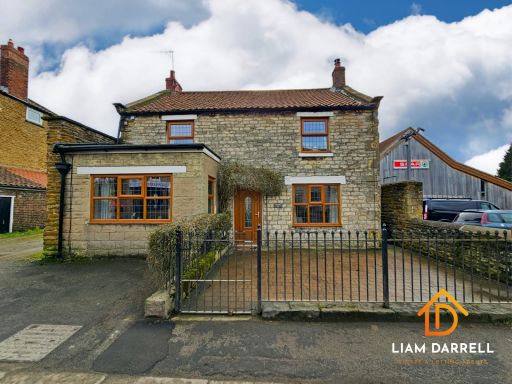 3 bedroom detached house for sale in Main Street, East Ayton, Scarborough, North Yorkshire, YO13 — £318,500 • 3 bed • 1 bath • 1393 ft²
3 bedroom detached house for sale in Main Street, East Ayton, Scarborough, North Yorkshire, YO13 — £318,500 • 3 bed • 1 bath • 1393 ft²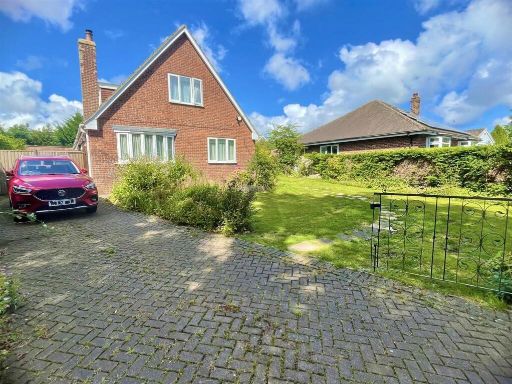 4 bedroom house for sale in Racecourse Road, East Ayton, YO13 — £475,000 • 4 bed • 2 bath • 1811 ft²
4 bedroom house for sale in Racecourse Road, East Ayton, YO13 — £475,000 • 4 bed • 2 bath • 1811 ft²