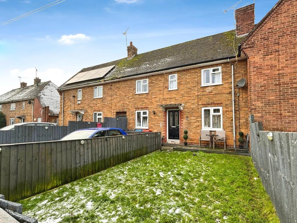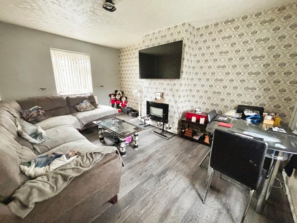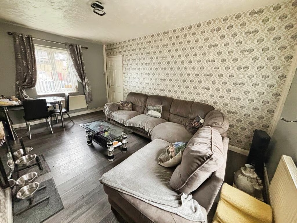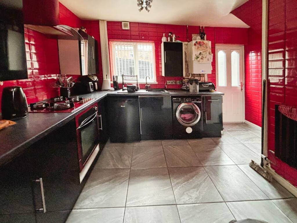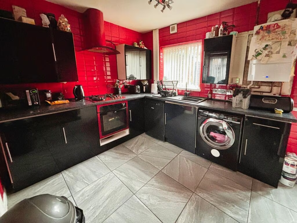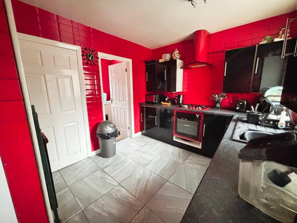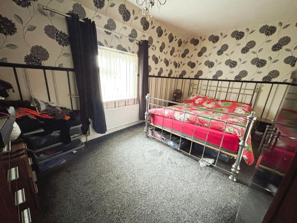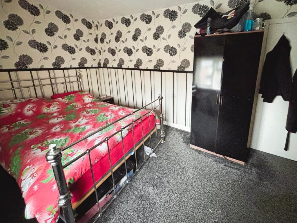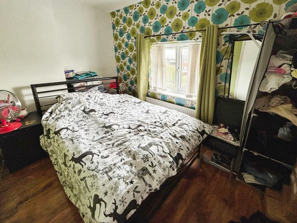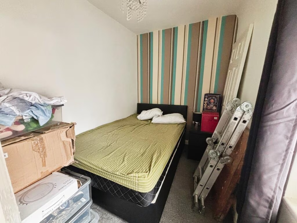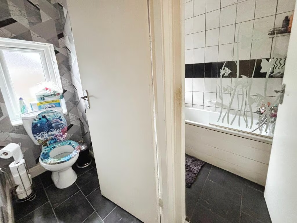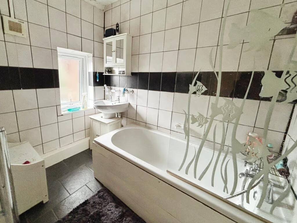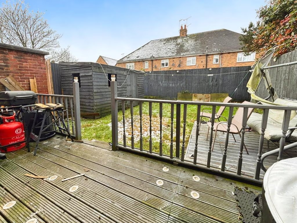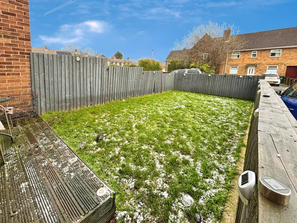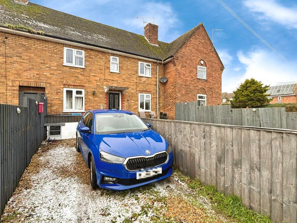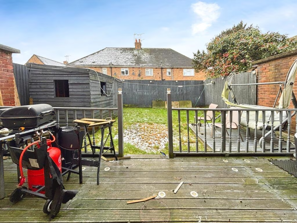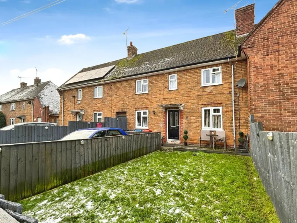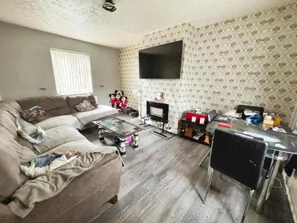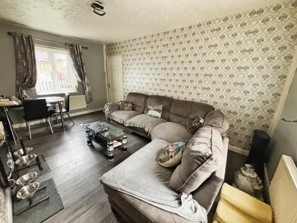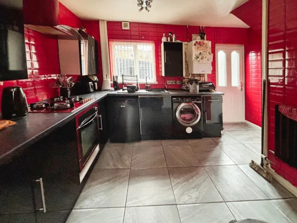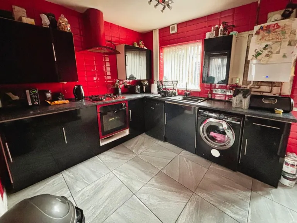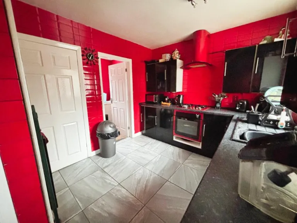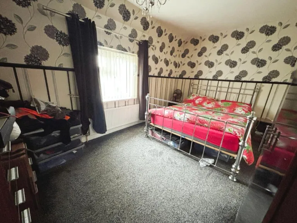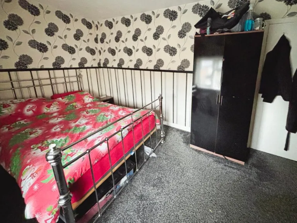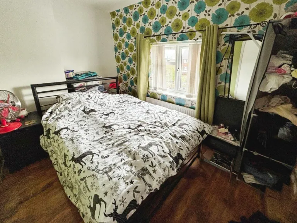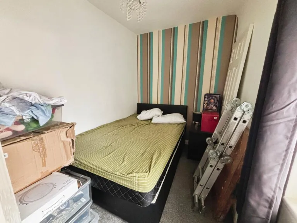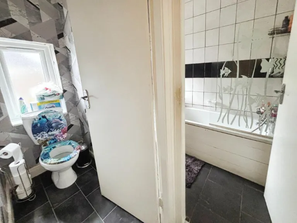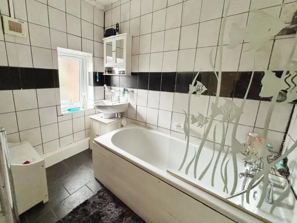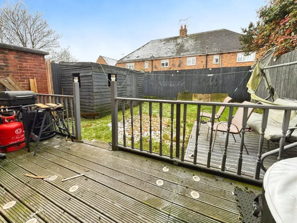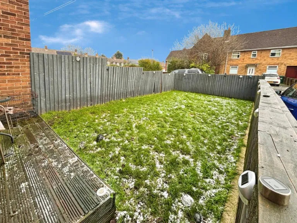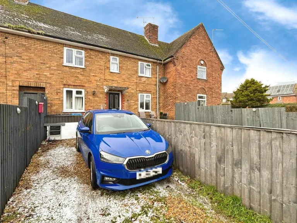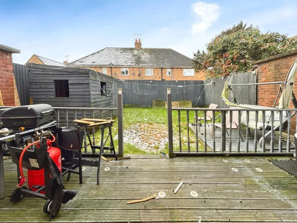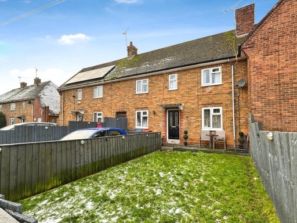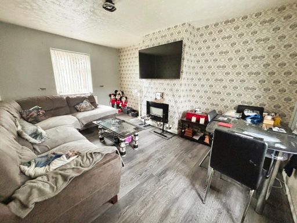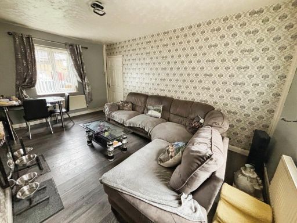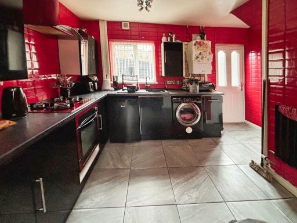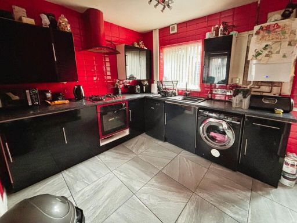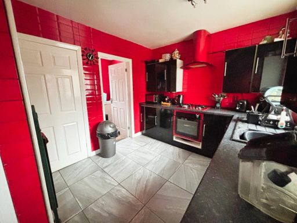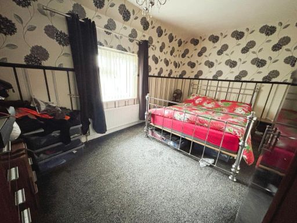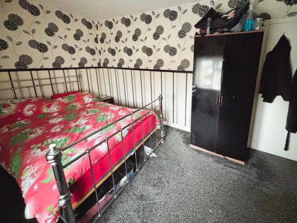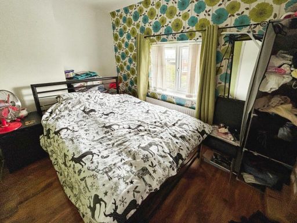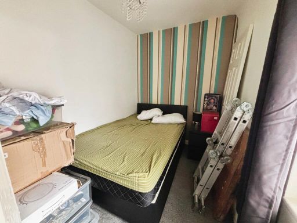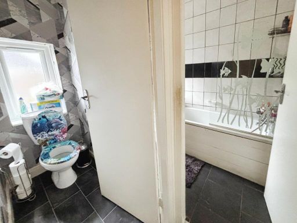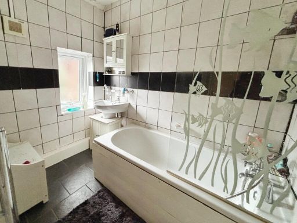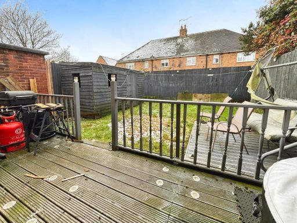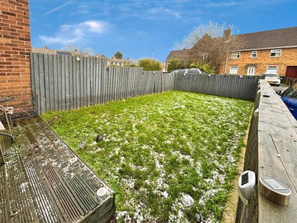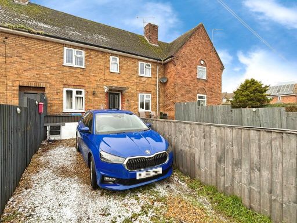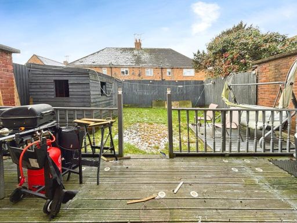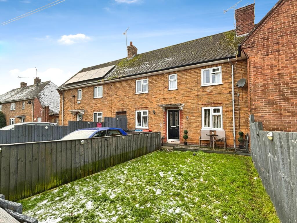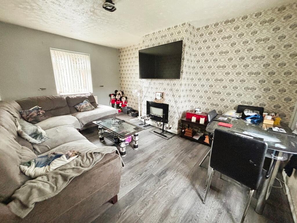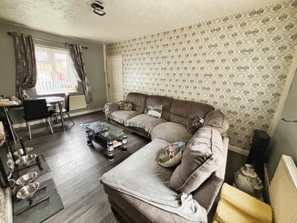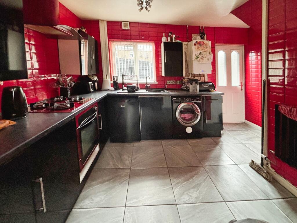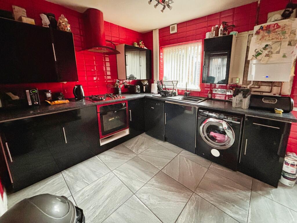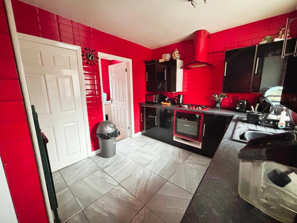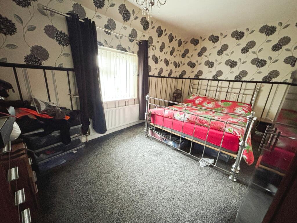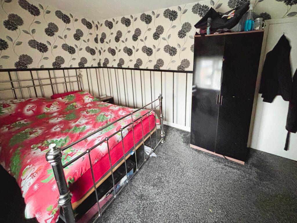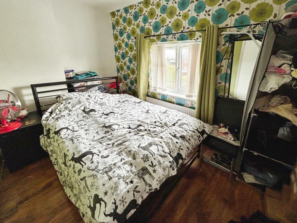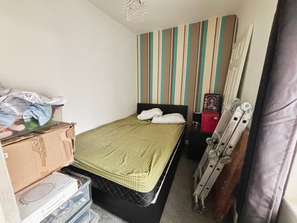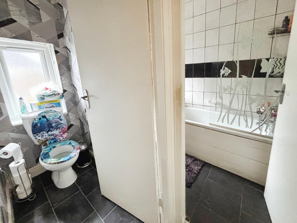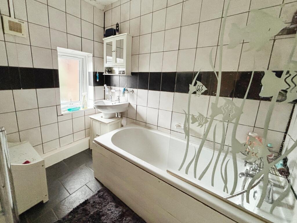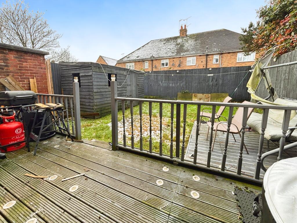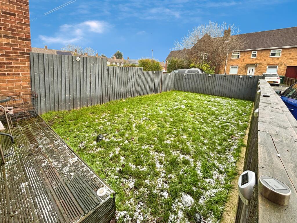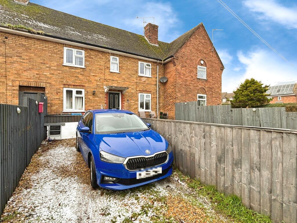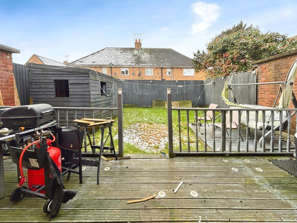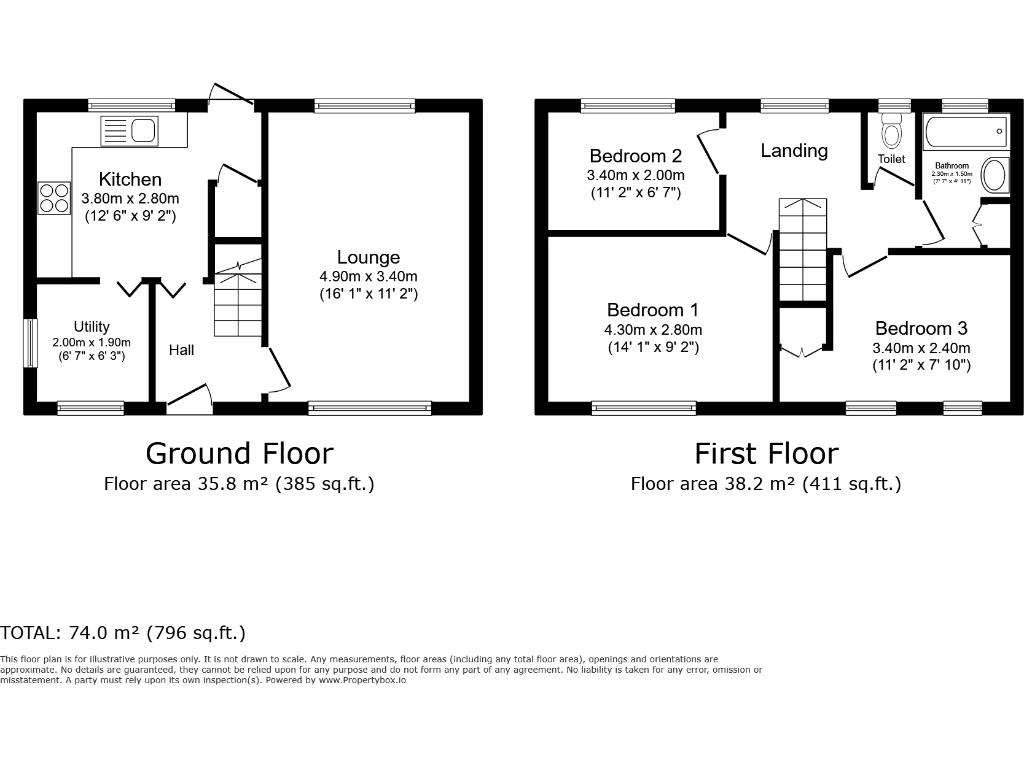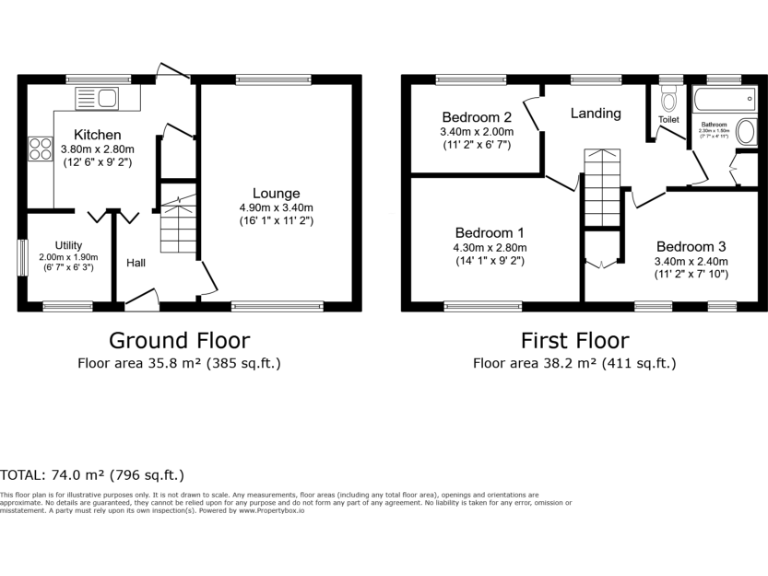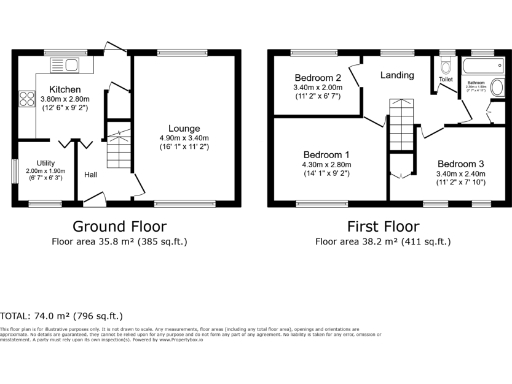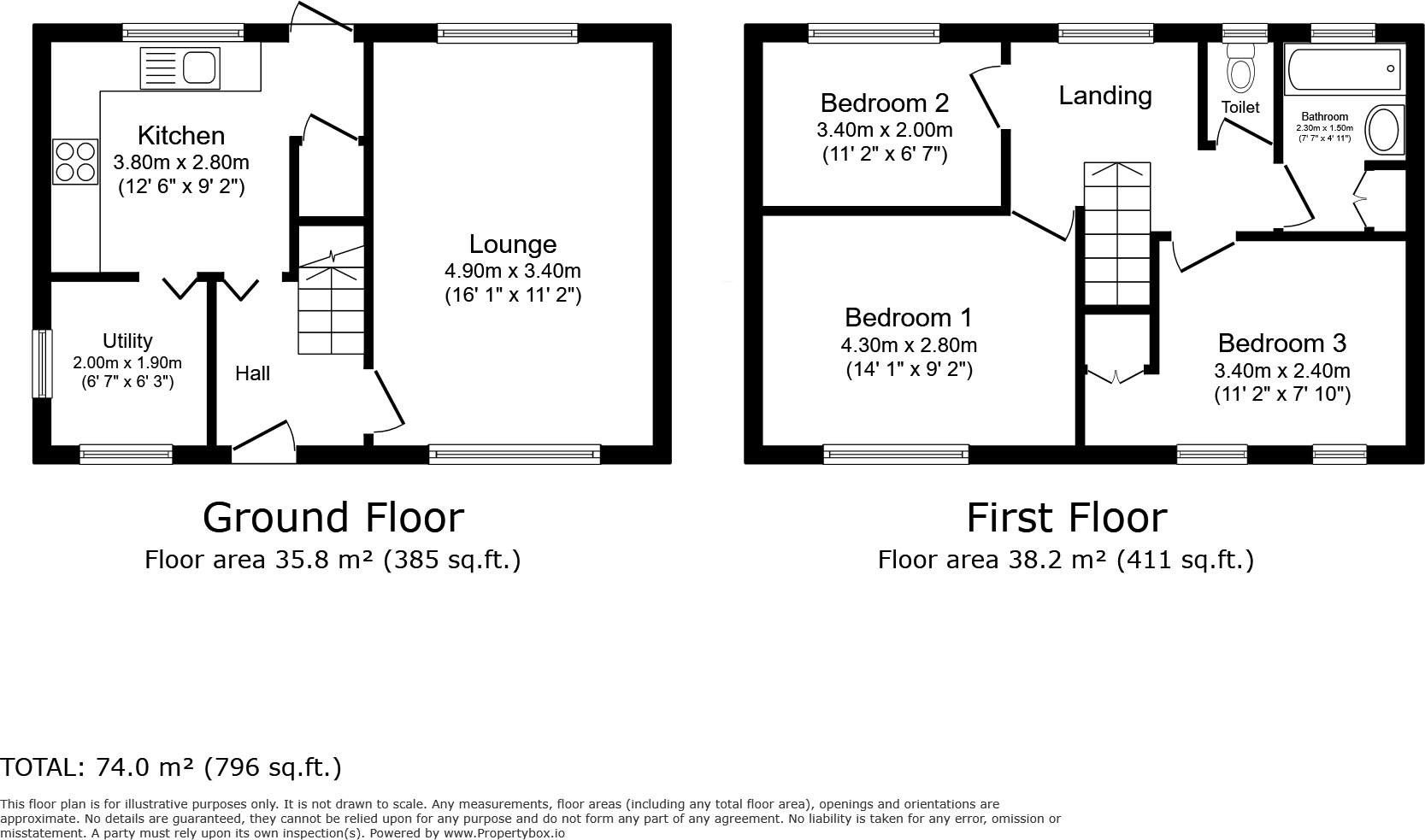Summary - Harthill Road, Chester, CH1 CH1 5EL
3 bed 1 bath Terraced
Affordable three-bedroom end-terrace with driveway, garden and good city access — ideal for first-time buyers..
3 double bedrooms on first floor, compact overall size (c. 796 sq ft)
Dual-aspect lounge/diner with abundant natural light
Separate kitchen/diner plus utility/storage room and alley access
Private driveway offering off-street parking for multiple vehicles
Rear garden with deck, lawn, large timber shed and brick store
Solar panels fitted; mains gas boiler and radiators
Area classified as very deprived; local crime above average
Decor and some fittings dated—modernisation likely required
This three-bedroom end-terrace on Harthill Road offers an affordable entry into CH1 with practical outdoor space and off-street parking. The house has a dual-aspect lounge/diner, a separate kitchen with a utility/storage room, and a decked rear garden with a large timber shed and brick store — useful extras for families or renters.
Internally the home provides three spacious double bedrooms on the first floor, a modern family bathroom plus a separate WC. The layout is traditional and straightforward; total floor area is modest (c. 796 sq ft) so the property suits buyers who prioritise location and outdoor space over expansive interiors. Solar panels and mains gas heating are in place, and the property dates from the 1950s–1960s.
There are clear positives for first-time buyers and investors: private driveway parking, secure rear garden, useful outbuildings and proximity to Chester city centre and local amenities. The nearby schools include several rated Good and a highly ranked independent option, adding local convenience for families.
Be aware of material drawbacks: the surrounding area is classified as very deprived with above-average local crime, and some internal decor is dated and will need modernising. The overall size is small for a three-bed and the property will suit buyers prepared to accept compact living or to invest in upgrades. Tenure is share of freehold and council tax is moderate.
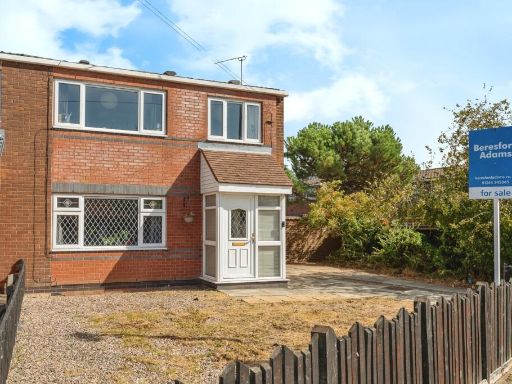 3 bedroom end of terrace house for sale in Shelley Road, CHESTER, Cheshire, CH1 — £190,000 • 3 bed • 1 bath • 902 ft²
3 bedroom end of terrace house for sale in Shelley Road, CHESTER, Cheshire, CH1 — £190,000 • 3 bed • 1 bath • 902 ft²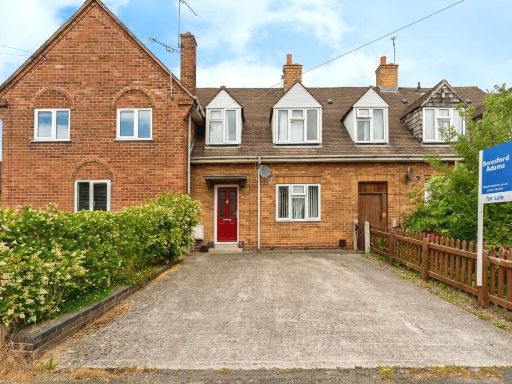 3 bedroom terraced house for sale in Blacon Avenue, CHESTER, Cheshire, CH1 — £160,000 • 3 bed • 1 bath • 988 ft²
3 bedroom terraced house for sale in Blacon Avenue, CHESTER, Cheshire, CH1 — £160,000 • 3 bed • 1 bath • 988 ft²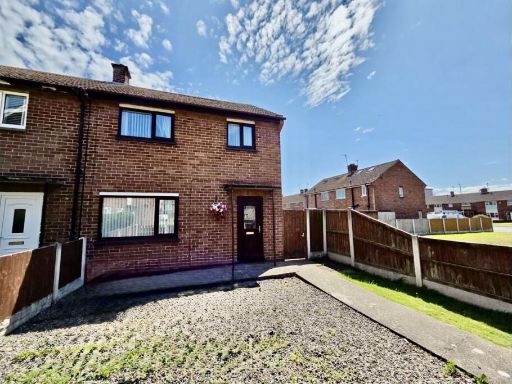 3 bedroom end of terrace house for sale in Dyserth Road, Chester, CH1 — £190,000 • 3 bed • 1 bath • 638 ft²
3 bedroom end of terrace house for sale in Dyserth Road, Chester, CH1 — £190,000 • 3 bed • 1 bath • 638 ft²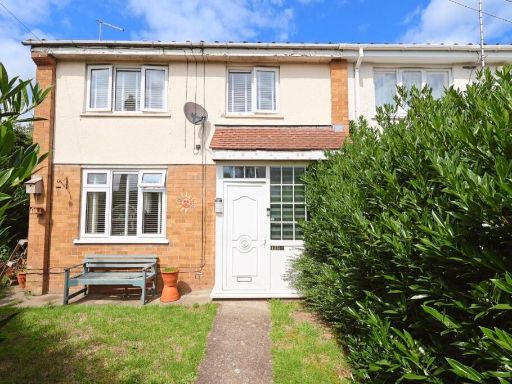 3 bedroom end of terrace house for sale in Wordsworth Crescent, Blacon, Chester, CH1 — £165,000 • 3 bed • 1 bath • 1349 ft²
3 bedroom end of terrace house for sale in Wordsworth Crescent, Blacon, Chester, CH1 — £165,000 • 3 bed • 1 bath • 1349 ft²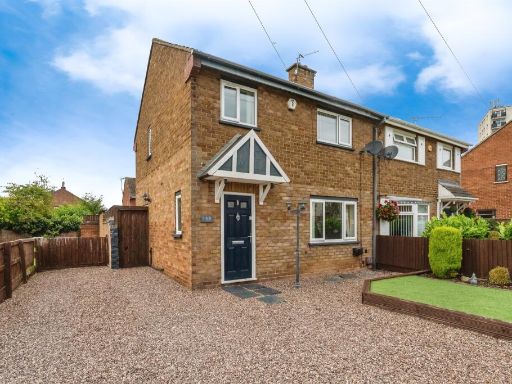 3 bedroom semi-detached house for sale in Blacon Point Road, Blacon, CHESTER, CH1 — £210,000 • 3 bed • 1 bath • 776 ft²
3 bedroom semi-detached house for sale in Blacon Point Road, Blacon, CHESTER, CH1 — £210,000 • 3 bed • 1 bath • 776 ft²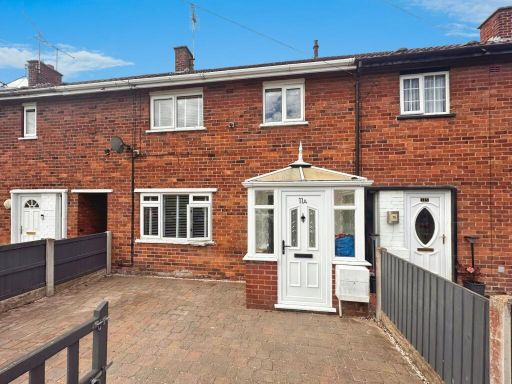 3 bedroom terraced house for sale in Furne Road, Chester, Cheshire West And Chester, CH1 — £190,000 • 3 bed • 1 bath • 928 ft²
3 bedroom terraced house for sale in Furne Road, Chester, Cheshire West And Chester, CH1 — £190,000 • 3 bed • 1 bath • 928 ft²