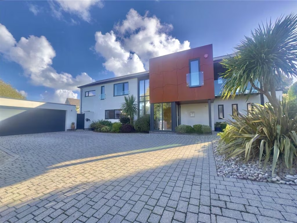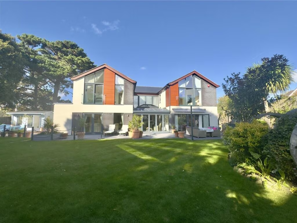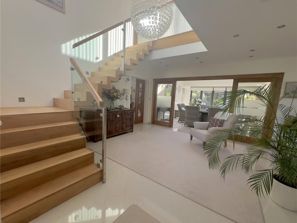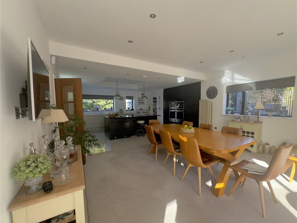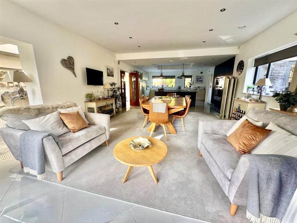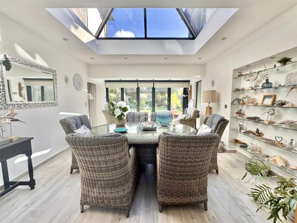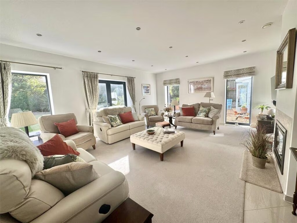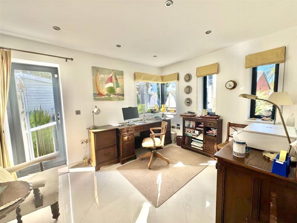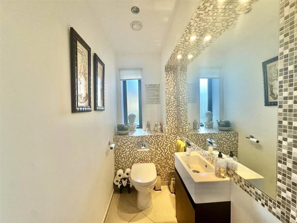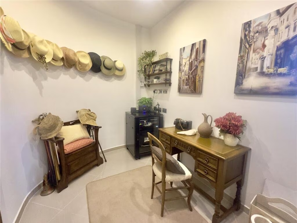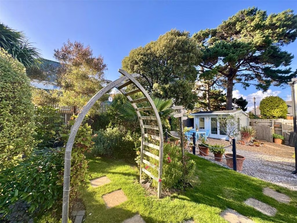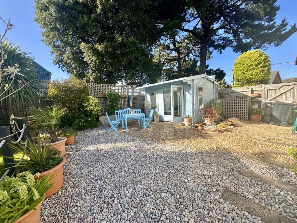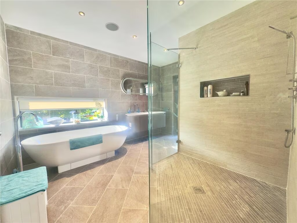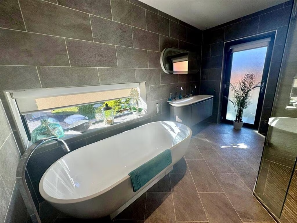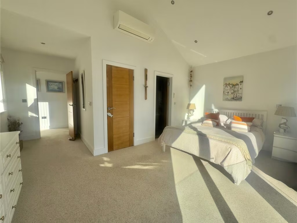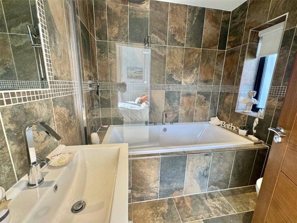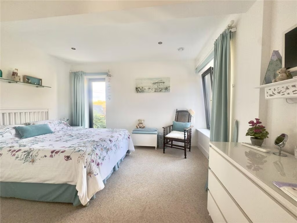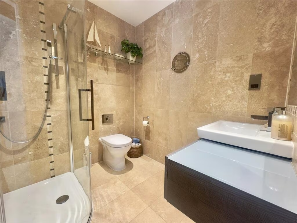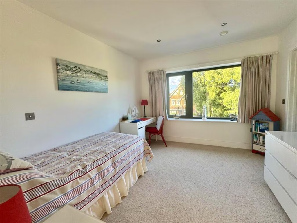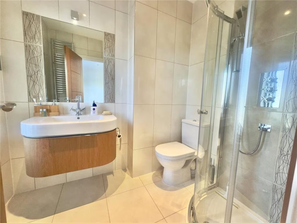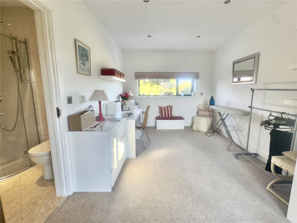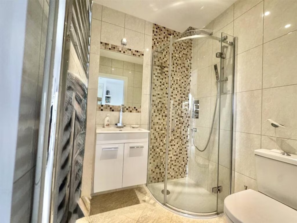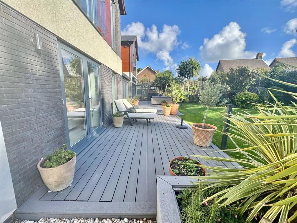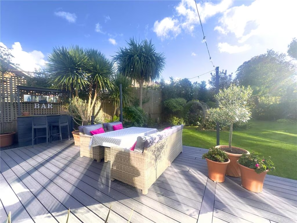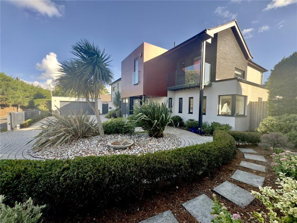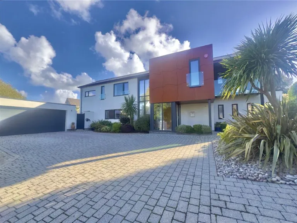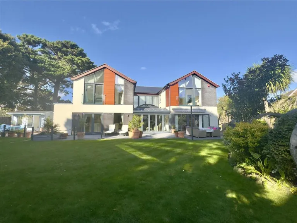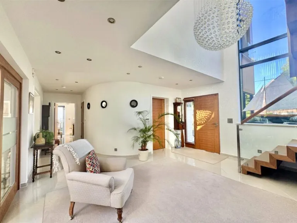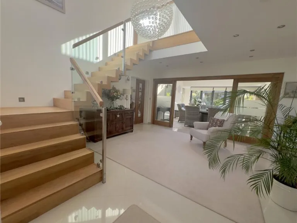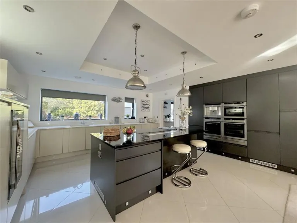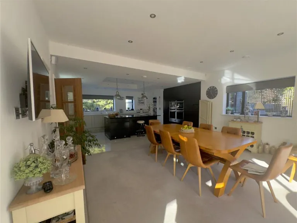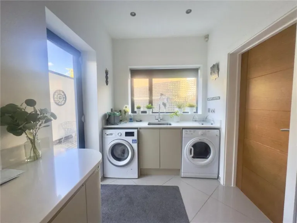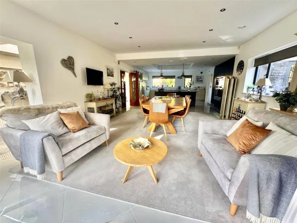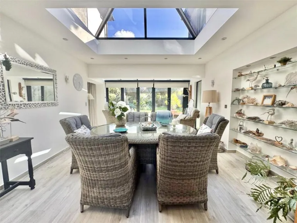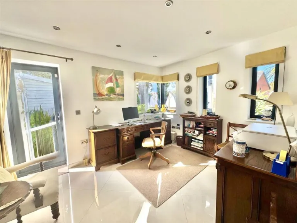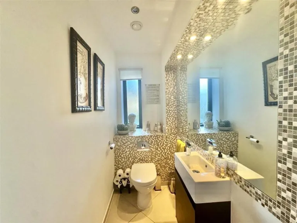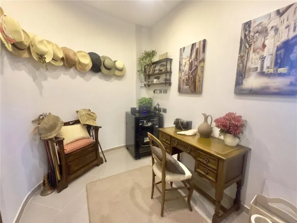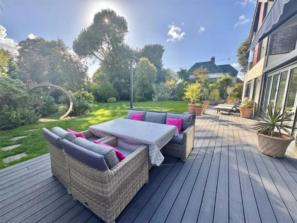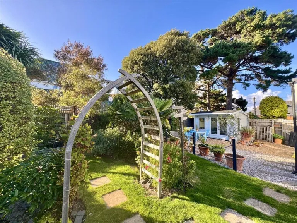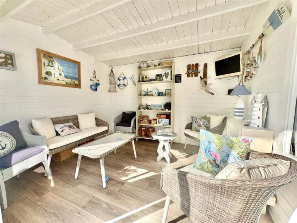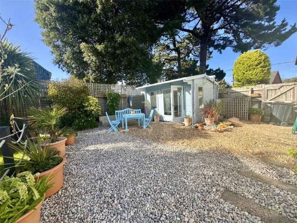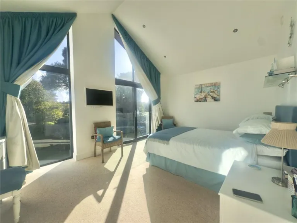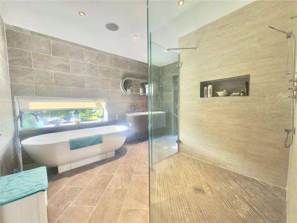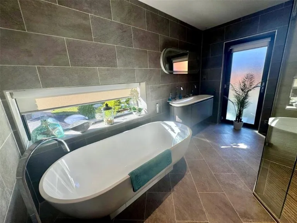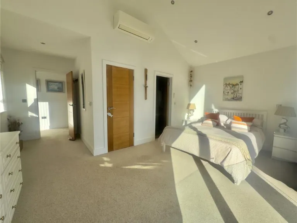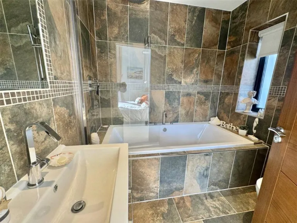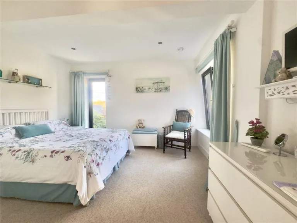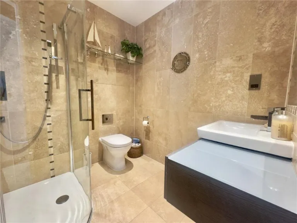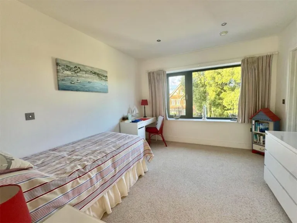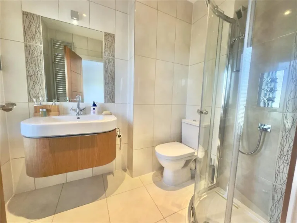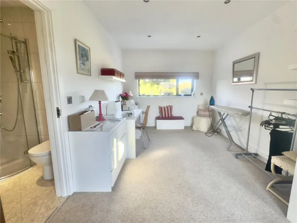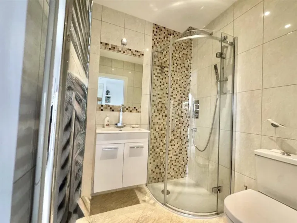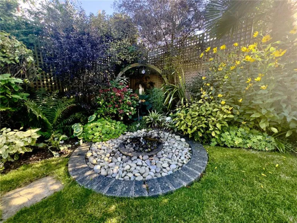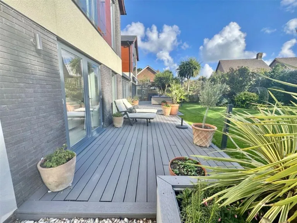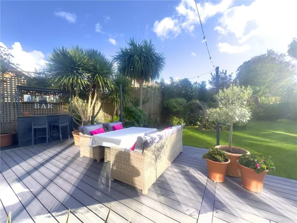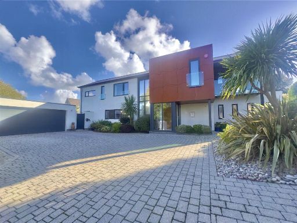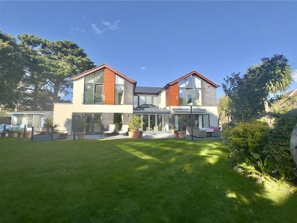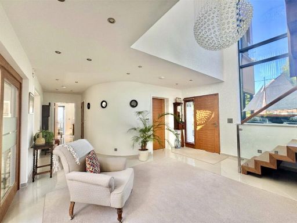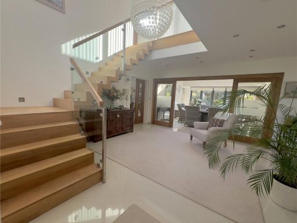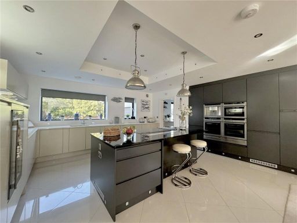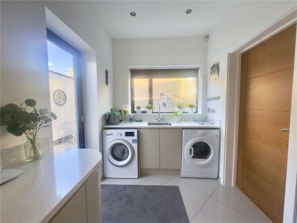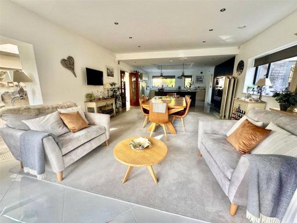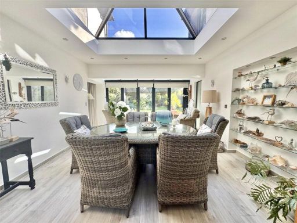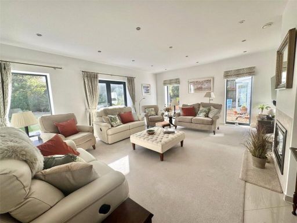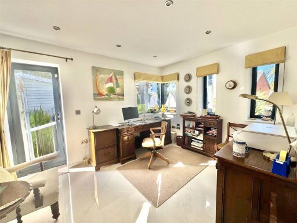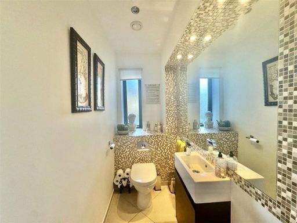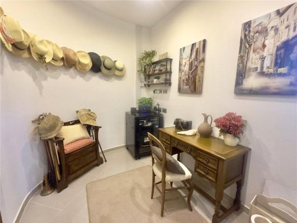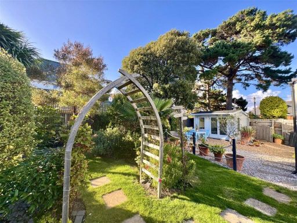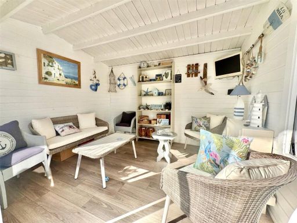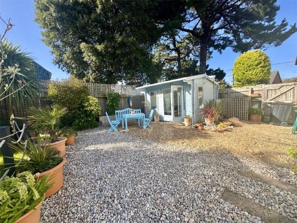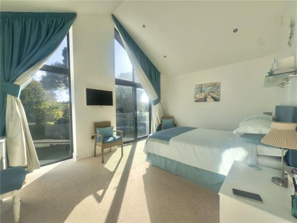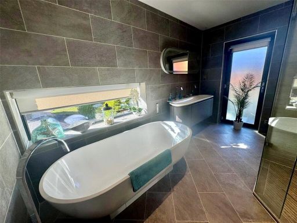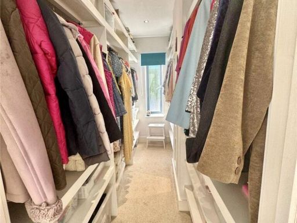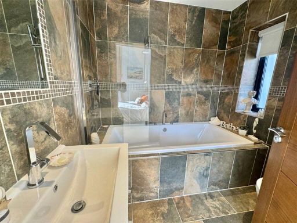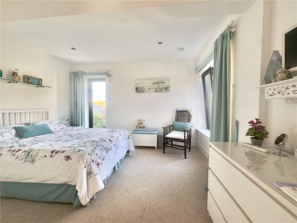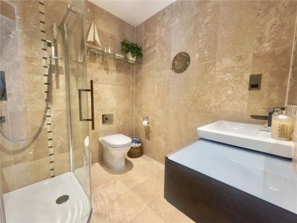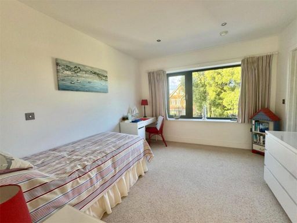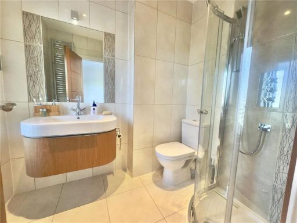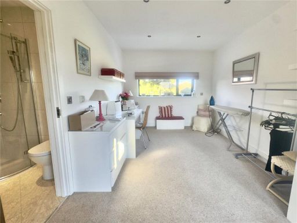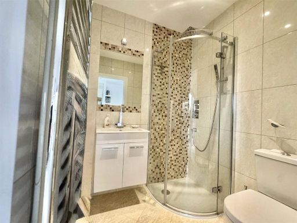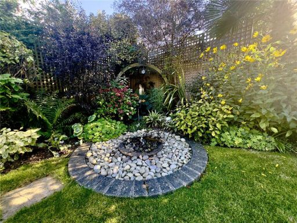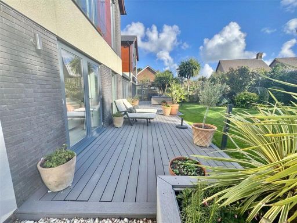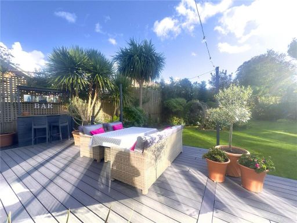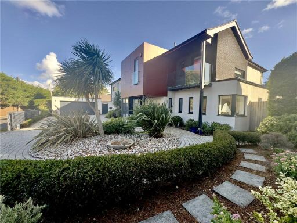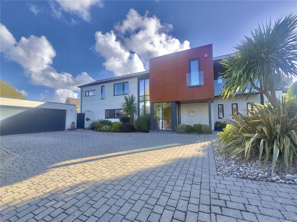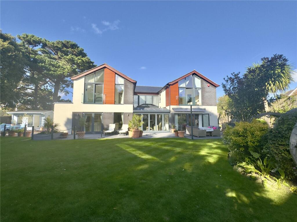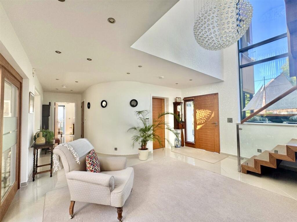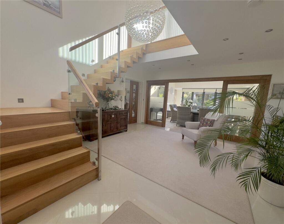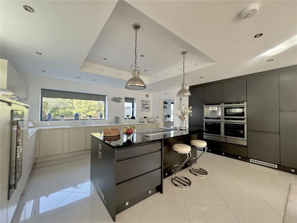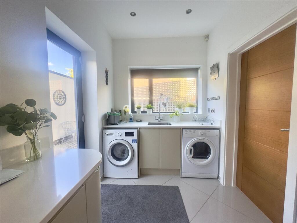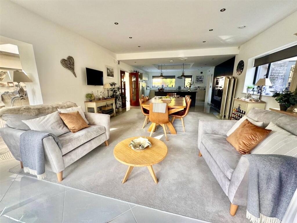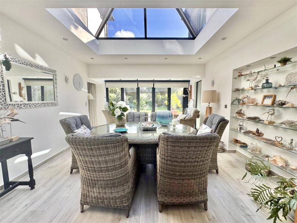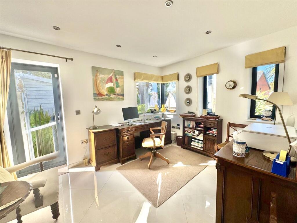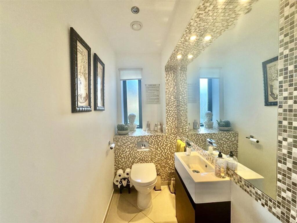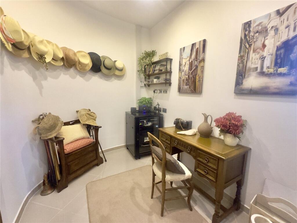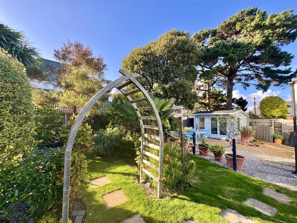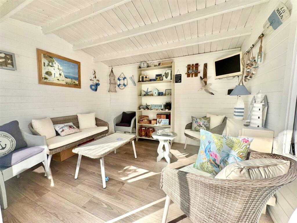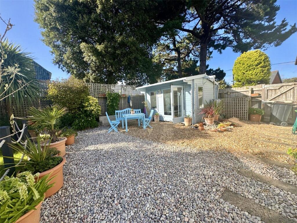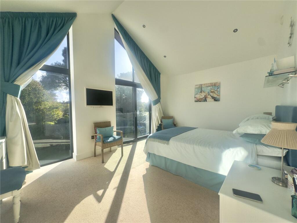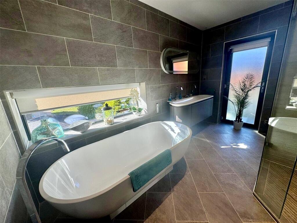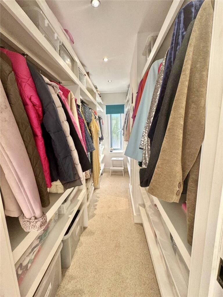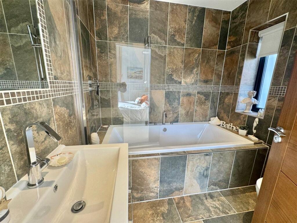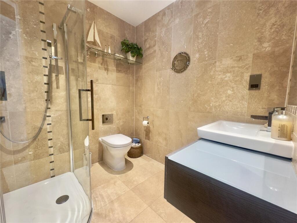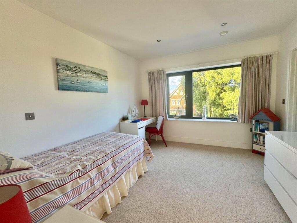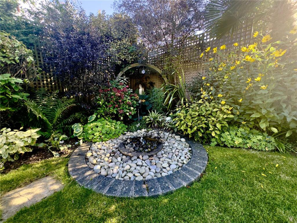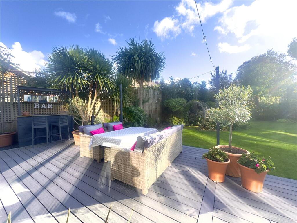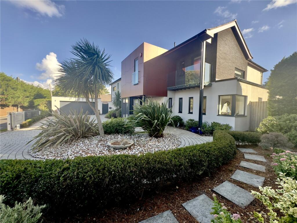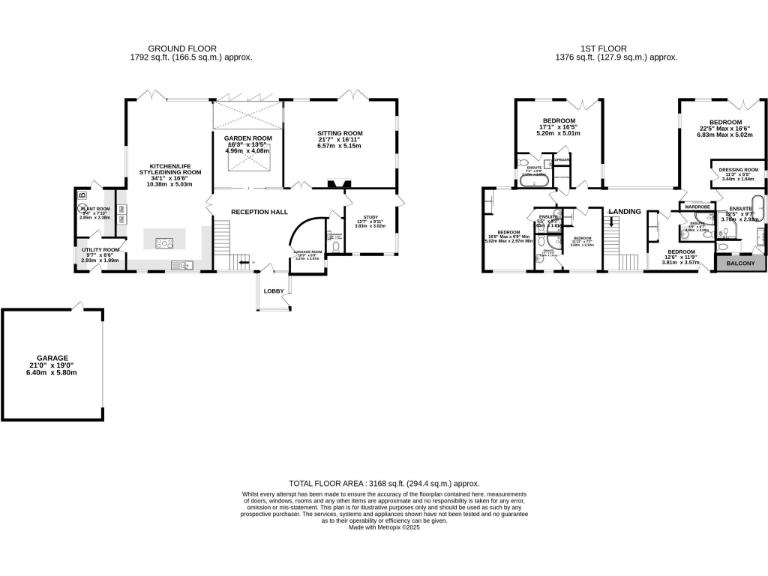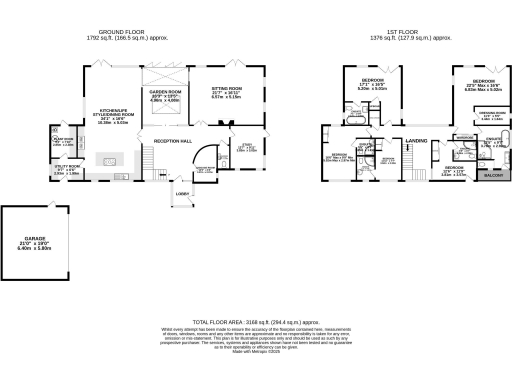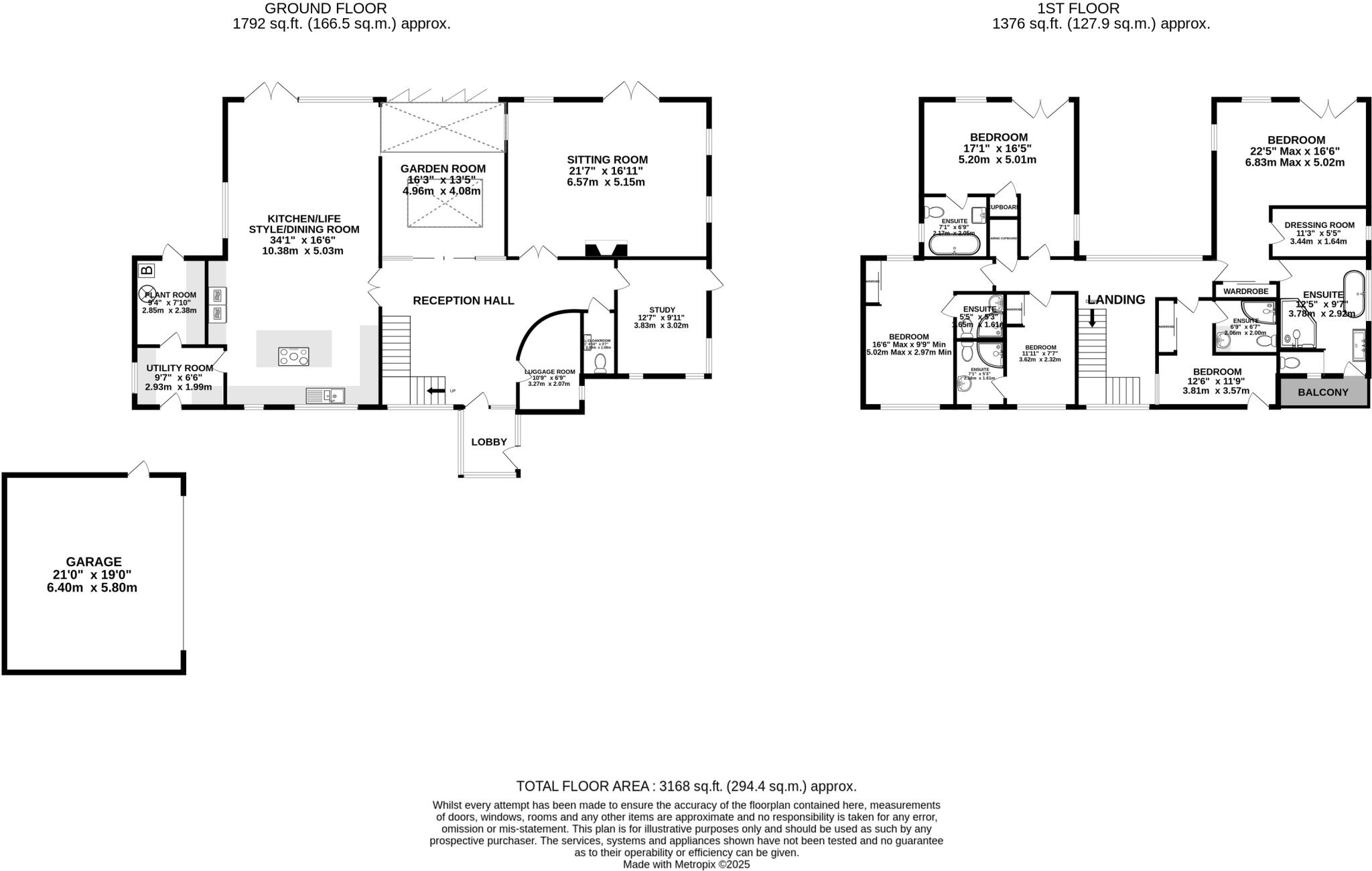Summary - FIRCROFT, 19 KIVERNELL ROAD MILFORD ON SEA LYMINGTON SO41 0PP
5 bed 5 bath Detached
Spacious five-bedroom modern home with gated driveway and private south-facing garden.
Architect-designed detached house, approx. 3,168 sq ft
Fircroft is a contemporary, architect-designed detached home offering nearly 3,200 sq ft of well-proportioned living in Milford-on-Sea. The house is arranged over two storeys around a double-height entrance and benefits from large glazed gables and generous south-facing glazing that flood the open-plan kitchen/dining/lifestyle room and sitting room with light. The principal suite is appointed with a vaulted ceiling, walk-in wardrobe, air conditioning and a luxurious en suite with freestanding bath and private deck.
The layout suits an established family or buyers seeking generous entertaining space and separate home-working areas: two studies, a versatile garden snug with bi-fold doors, and five bedrooms (multiple with en suite). Practical features include a detached double garage with EV charge point, gated brick-paved driveway, utility and plant rooms, underfloor heating on the ground floor and high-spec kitchen appliances - a clear value driver for modern family living.
Externally the southerly rear garden is landscaped with composite decking, lawn, specimen planting, a summer house with power and lighting, and well-defined fenced boundaries that provide privacy. The property sits in a very affluent, low-crime area with easy access to local amenities and the seafront, and good local schools close by.
A few factual points to note: glazing appears to pre-date 2002 and may not reflect the latest thermal performance; broadband and mobile signal are average for the location; council tax band is not provided. The neighbourhood is classified as an ageing rural community, which may matter to buyers seeking a younger demographic mix.
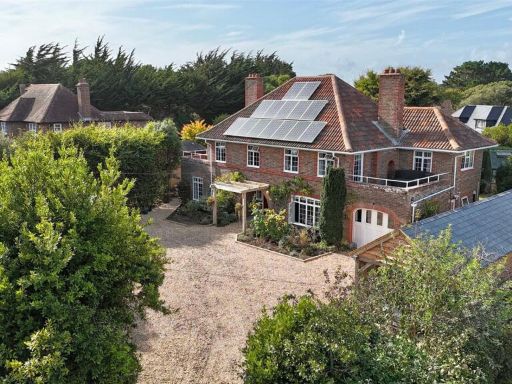 5 bedroom detached house for sale in Park Lane, Milford on Sea, Lymington, Hampshire, SO41 — £1,850,000 • 5 bed • 4 bath • 2711 ft²
5 bedroom detached house for sale in Park Lane, Milford on Sea, Lymington, Hampshire, SO41 — £1,850,000 • 5 bed • 4 bath • 2711 ft²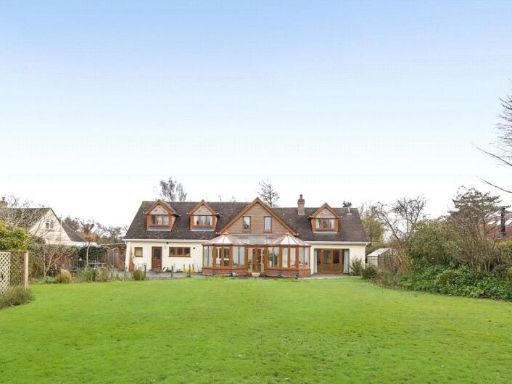 4 bedroom detached house for sale in Lane, Milford on Sea, Lymington, Hampshire, SO41 — £1,595,000 • 4 bed • 3 bath • 2756 ft²
4 bedroom detached house for sale in Lane, Milford on Sea, Lymington, Hampshire, SO41 — £1,595,000 • 4 bed • 3 bath • 2756 ft²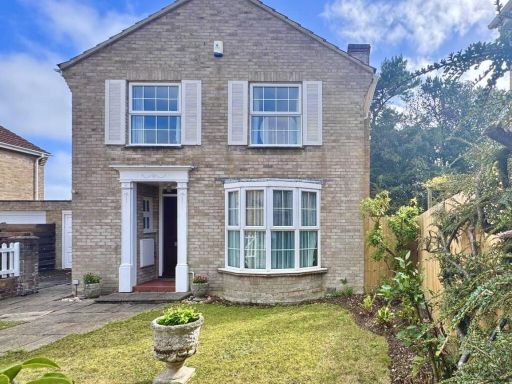 4 bedroom detached house for sale in Glebe Fields, Milford on Sea, Lymington, Hampshire, SO41 — £630,000 • 4 bed • 1 bath • 1384 ft²
4 bedroom detached house for sale in Glebe Fields, Milford on Sea, Lymington, Hampshire, SO41 — £630,000 • 4 bed • 1 bath • 1384 ft²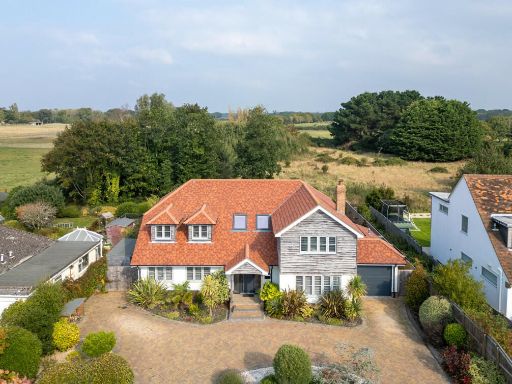 5 bedroom detached house for sale in Shorefield Way, Milford on Sea, SO41 — £1,895,000 • 5 bed • 4 bath • 2767 ft²
5 bedroom detached house for sale in Shorefield Way, Milford on Sea, SO41 — £1,895,000 • 5 bed • 4 bath • 2767 ft²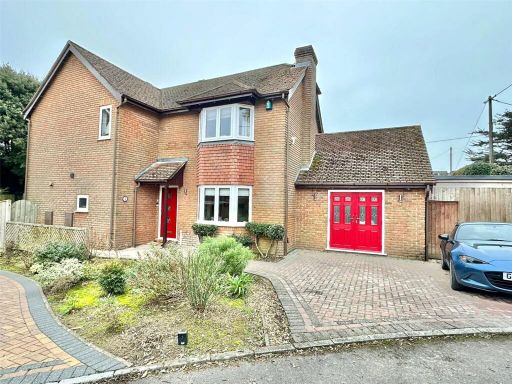 4 bedroom detached house for sale in Kivernell Place, Milford on Sea, Lymington, Hampshire, SO41 — £900,000 • 4 bed • 2 bath • 1615 ft²
4 bedroom detached house for sale in Kivernell Place, Milford on Sea, Lymington, Hampshire, SO41 — £900,000 • 4 bed • 2 bath • 1615 ft²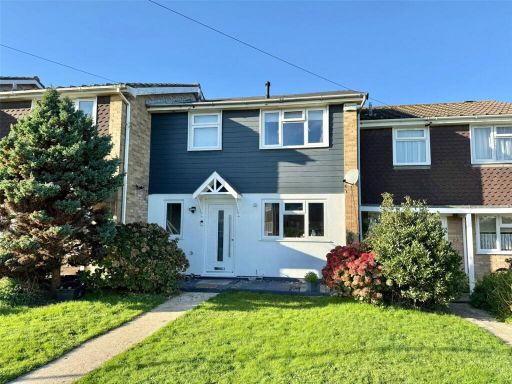 3 bedroom terraced house for sale in Maryland Gardens, Milford on Sea, Lymington, Hampshire, SO41 — £550,000 • 3 bed • 1 bath • 1292 ft²
3 bedroom terraced house for sale in Maryland Gardens, Milford on Sea, Lymington, Hampshire, SO41 — £550,000 • 3 bed • 1 bath • 1292 ft²