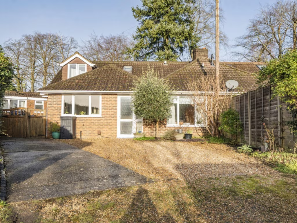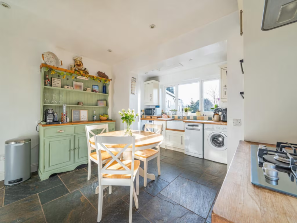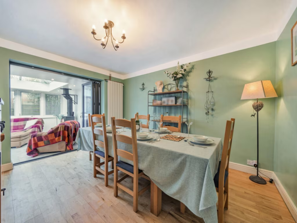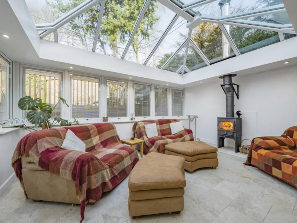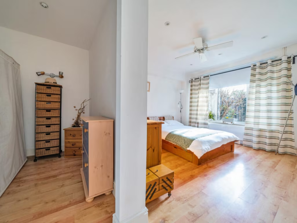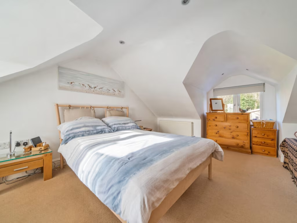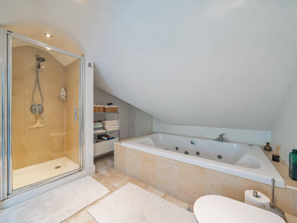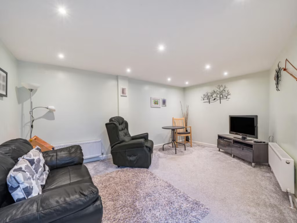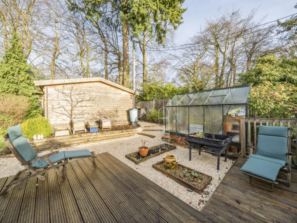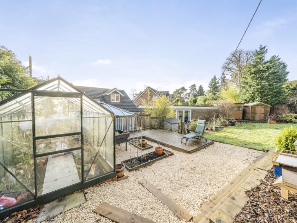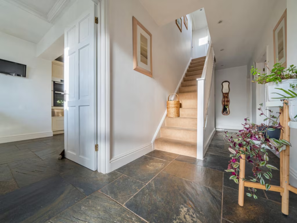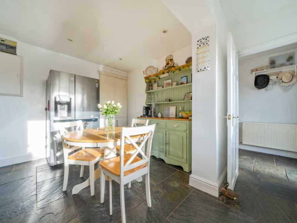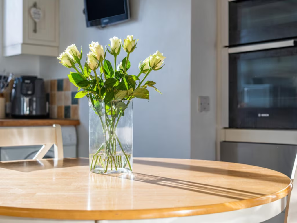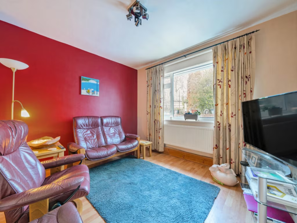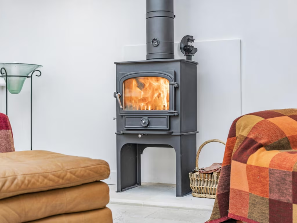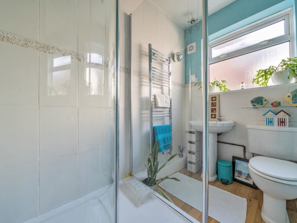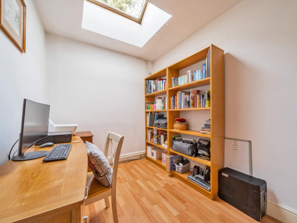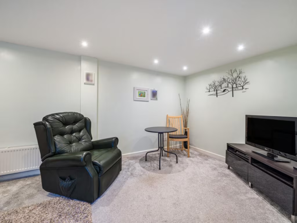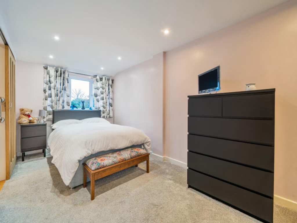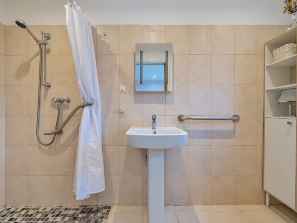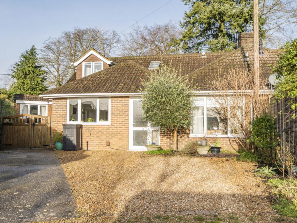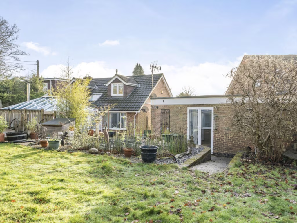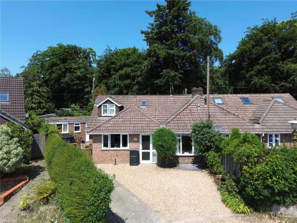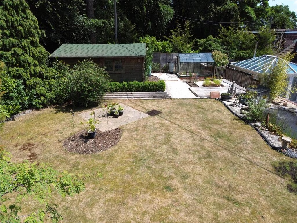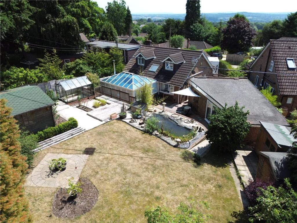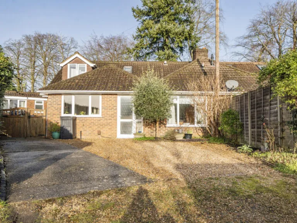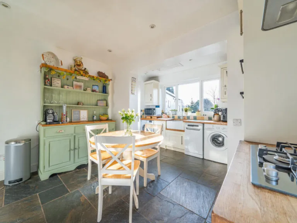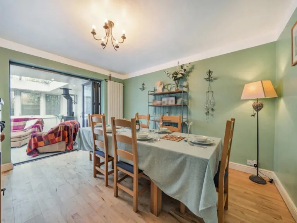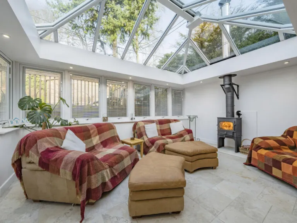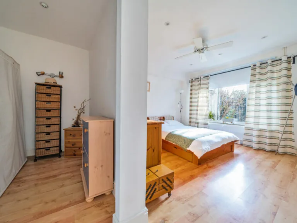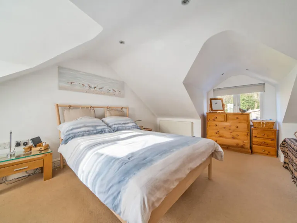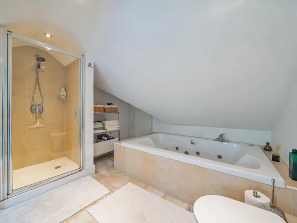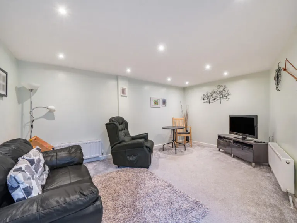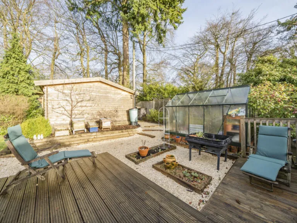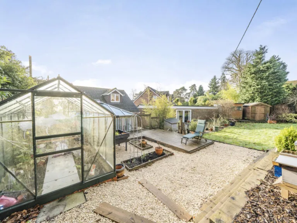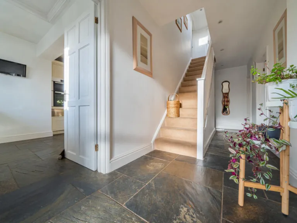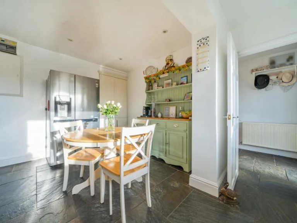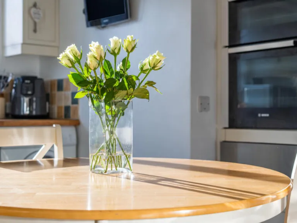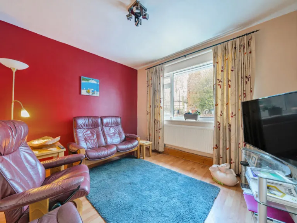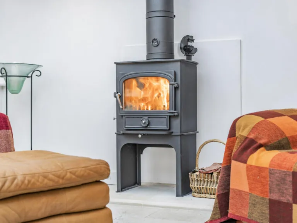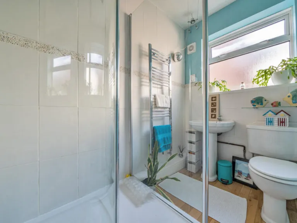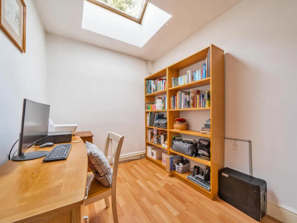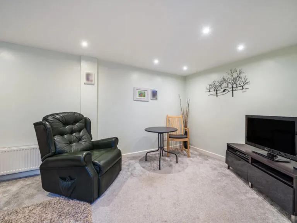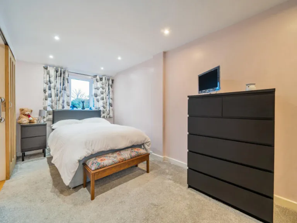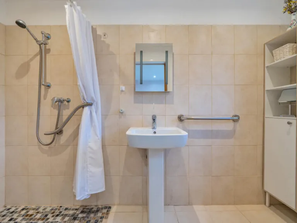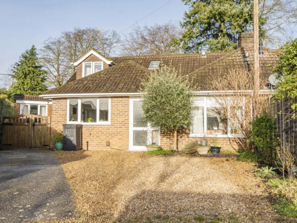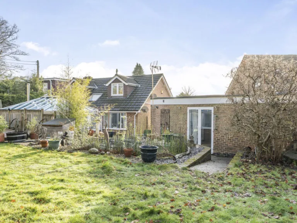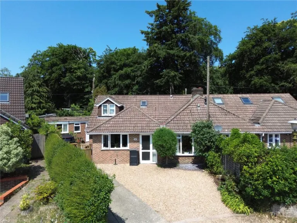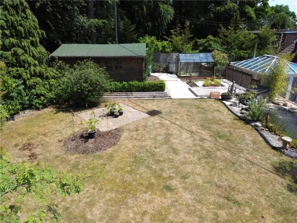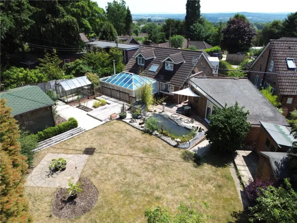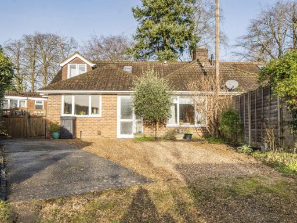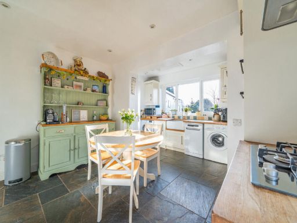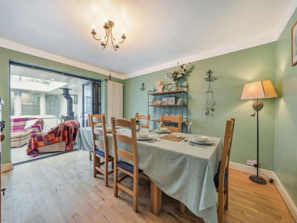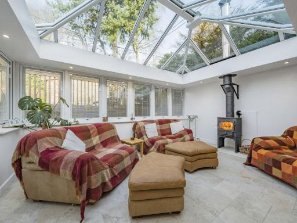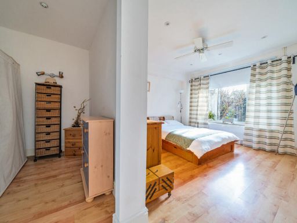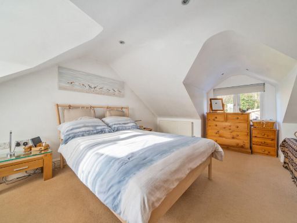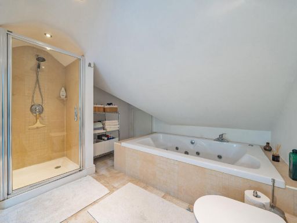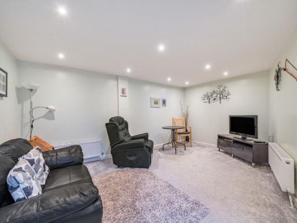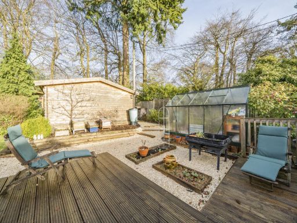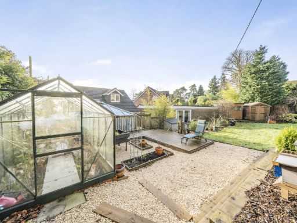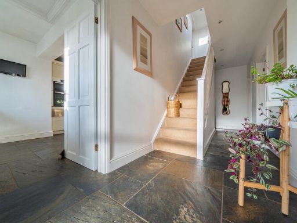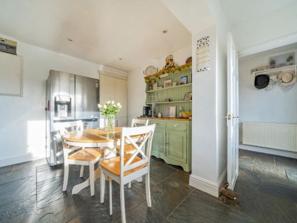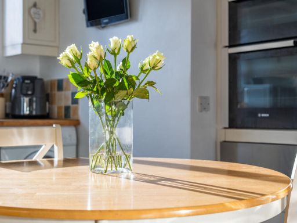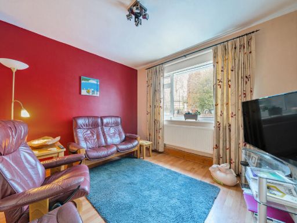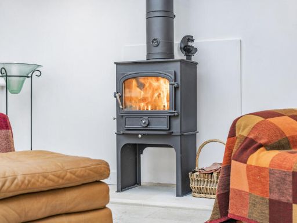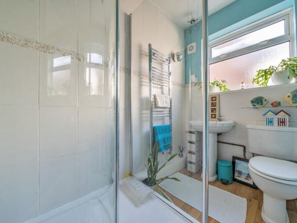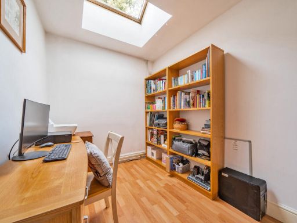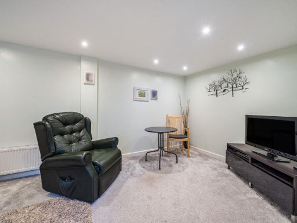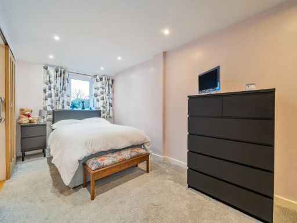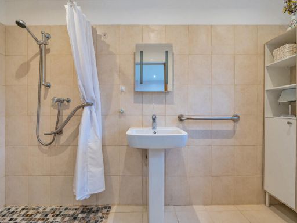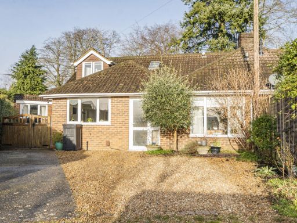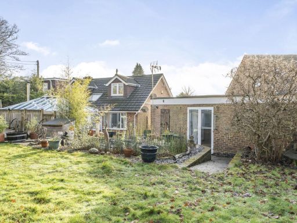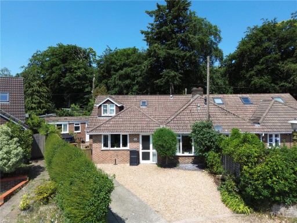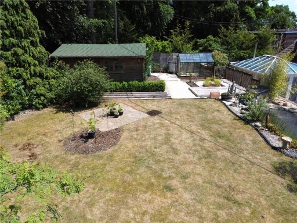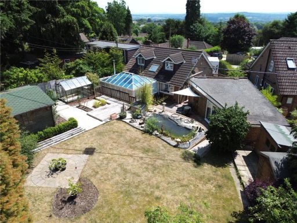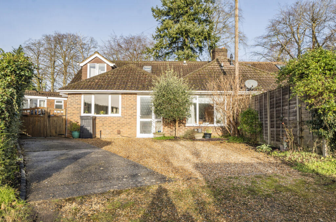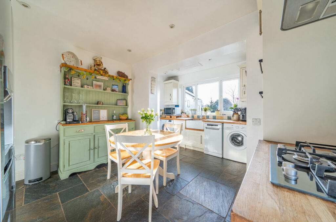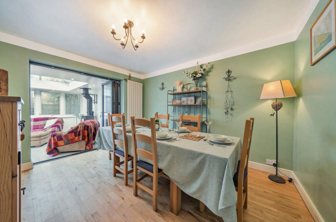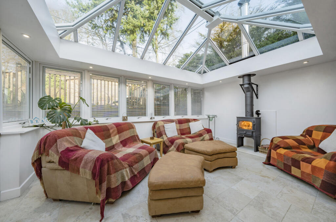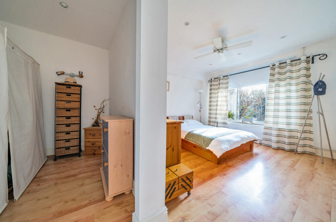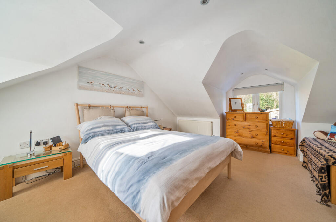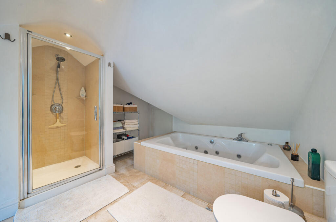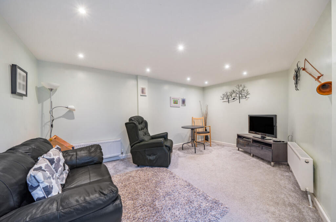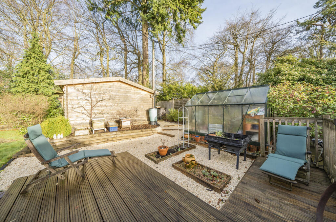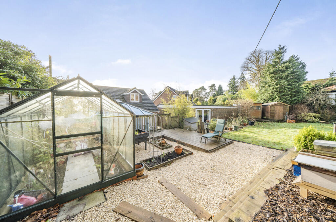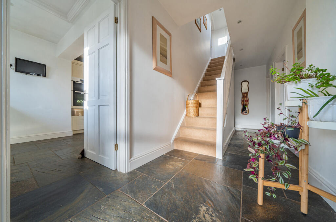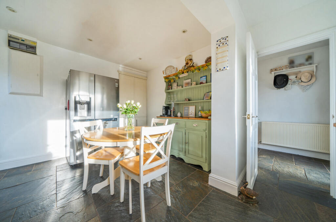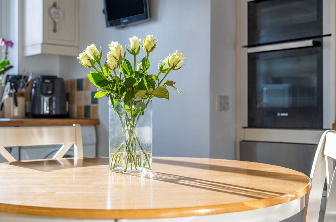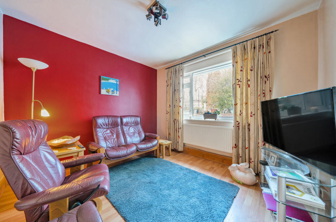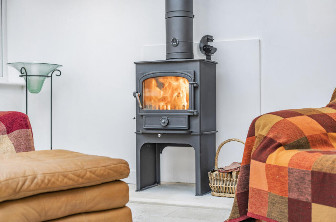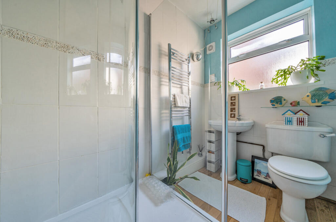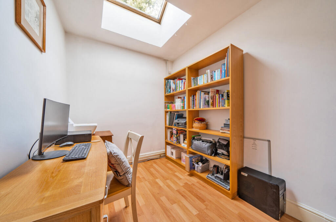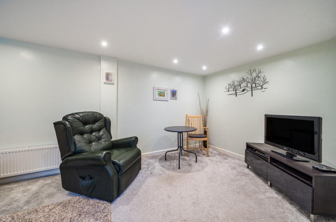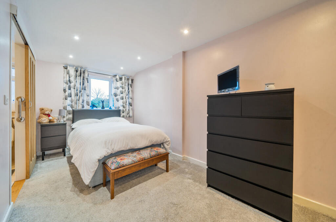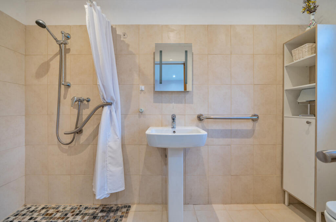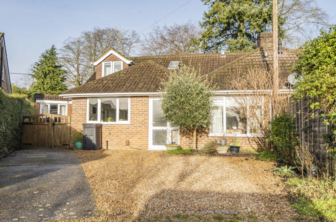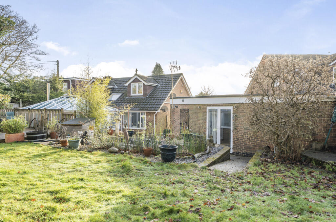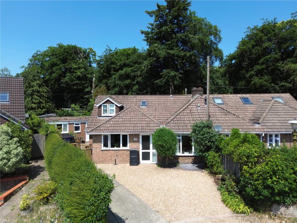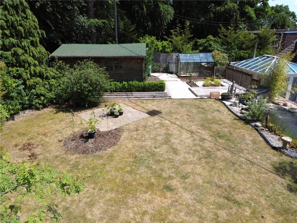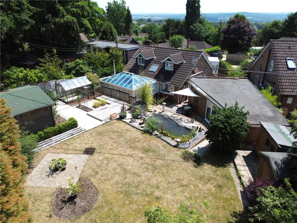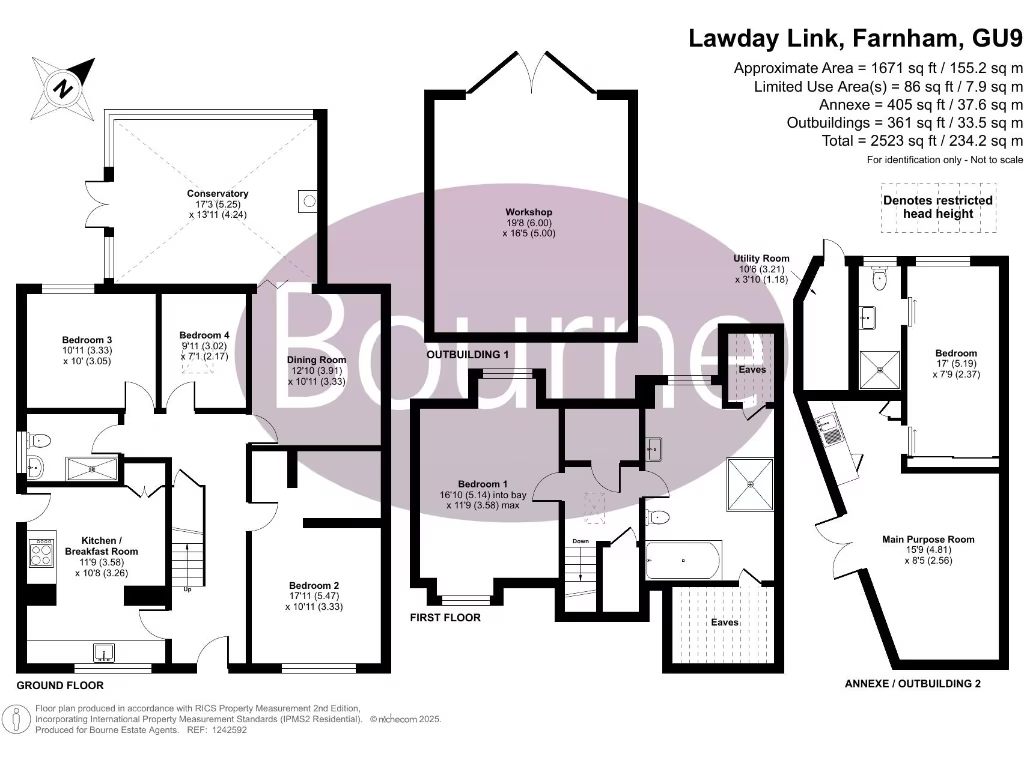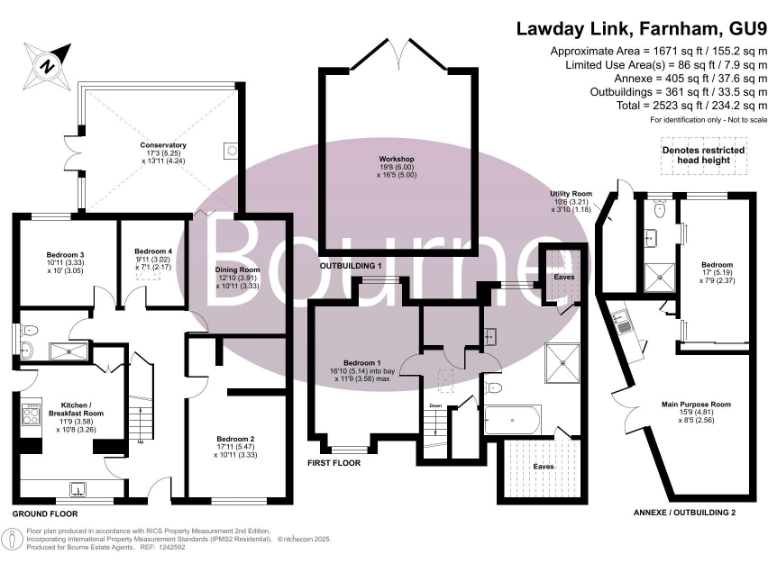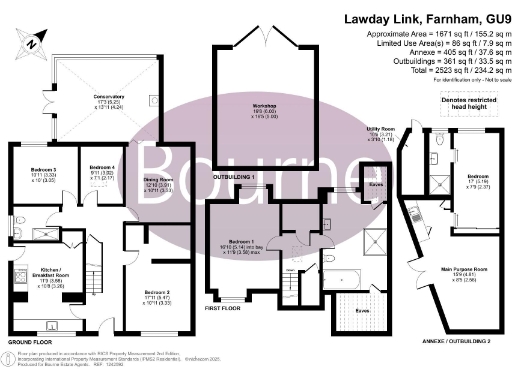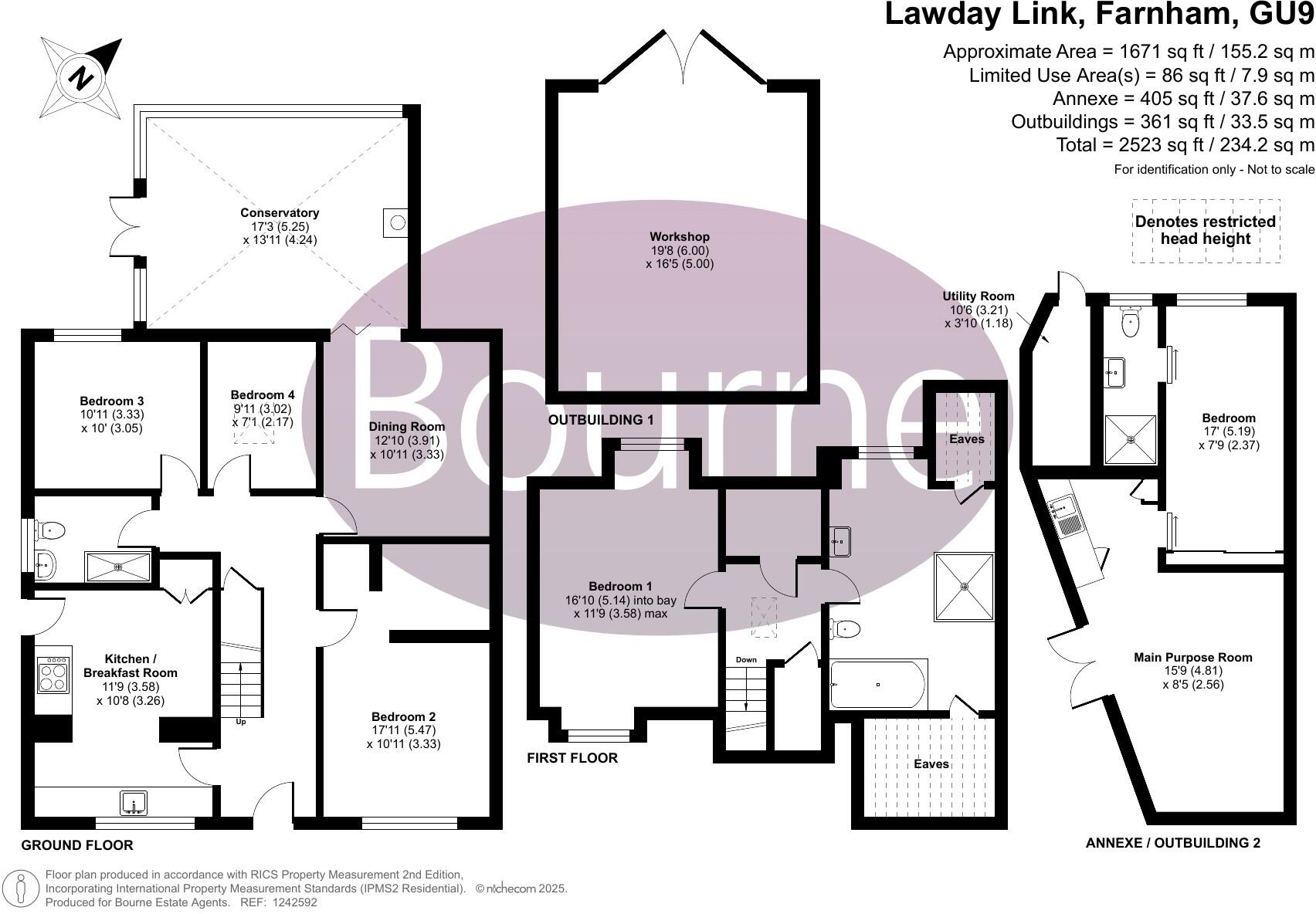Summary - YEW TREE LODGE, LAWDAY LINK, FARNHAM GU9 0BS
4 bed 2 bath Semi-Detached
Extended four-bed with annexe, secluded 0.3-acre plot near Farnham Park.
Nearly 2,500 sq ft including detached one-bedroom annexe
Set back on a secluded plot of about 0.3 acres, this extended and newly renovated four-bedroom semi-detached house offers flexible family living and an attractive detached one-bedroom annexe. The main house spreads to nearly 2,500 sq ft and combines generous reception space with a modern kitchen/breakfast room and a conservatory that features a log burner and skylight — a bright family hub that opens onto a paved terrace and landscaped gardens.
Layout versatility is a standout: the ground floor currently includes two double bedrooms and a guest suite converted from the original living room, while the first floor hosts a spacious master suite and a large four-piece bathroom with a double jacuzzi bath. Practical storage is provided by two cupboards and useful eaves space. Outside, mature hedgerows, light woodland and a koi pond create privacy; there is ample off-street parking on a large driveway and additional outbuildings including a workshop, greenhouse and sheds.
The separate one-bedroom, one-bathroom annexe adds useful independent accommodation for guests, home working or rental income potential, while the property’s double glazing and gas central heating support comfortable year-round living. Local amenities are strong: Farnham Park and the town centre are within walking distance, and several highly rated primary and secondary schools are nearby.
Considerations: the house sits in Council Tax Band E (above average), and the extensive garden, outbuildings and annexe will require ongoing maintenance. The layout’s mix of converted and extended spaces suits those seeking flexible family accommodation rather than a turnkey, single-floor plan.
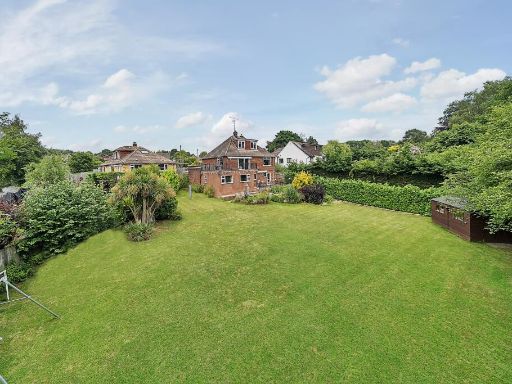 5 bedroom detached house for sale in Farnham Park Drive, Farnham, GU9 — £750,000 • 5 bed • 3 bath • 2327 ft²
5 bedroom detached house for sale in Farnham Park Drive, Farnham, GU9 — £750,000 • 5 bed • 3 bath • 2327 ft²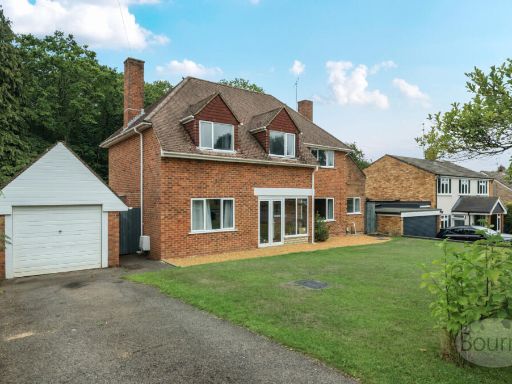 4 bedroom detached house for sale in Copse Avenue, Farnham, Surrey, GU9 — £750,000 • 4 bed • 2 bath • 1818 ft²
4 bedroom detached house for sale in Copse Avenue, Farnham, Surrey, GU9 — £750,000 • 4 bed • 2 bath • 1818 ft²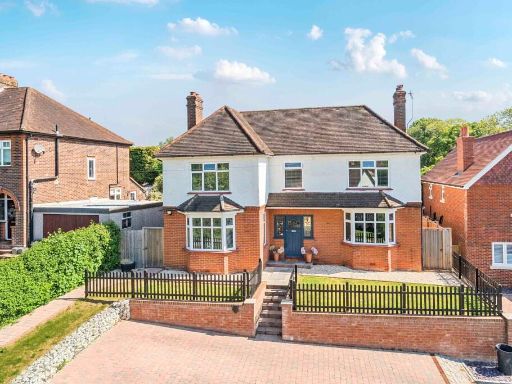 4 bedroom detached house for sale in Upper Hale Road, Farnham, Surrey, GU9 — £900,000 • 4 bed • 2 bath • 1897 ft²
4 bedroom detached house for sale in Upper Hale Road, Farnham, Surrey, GU9 — £900,000 • 4 bed • 2 bath • 1897 ft²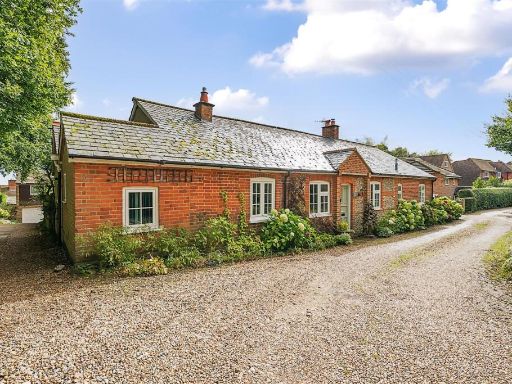 4 bedroom detached house for sale in 5 Fernhill Close, Farnham, GU9 — £950,000 • 4 bed • 3 bath • 2435 ft²
4 bedroom detached house for sale in 5 Fernhill Close, Farnham, GU9 — £950,000 • 4 bed • 3 bath • 2435 ft²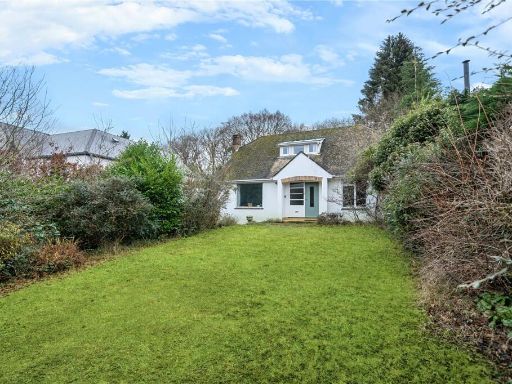 4 bedroom detached house for sale in Abbots Ride, Farnham, Surrey, GU9 — £950,000 • 4 bed • 2 bath • 1766 ft²
4 bedroom detached house for sale in Abbots Ride, Farnham, Surrey, GU9 — £950,000 • 4 bed • 2 bath • 1766 ft²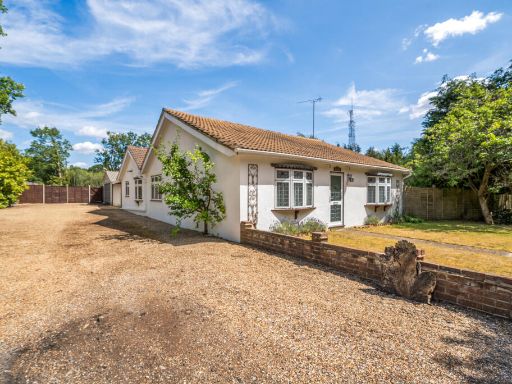 4 bedroom bungalow for sale in Odiham Road, Farnham, GU10 — £750,000 • 4 bed • 2 bath • 1611 ft²
4 bedroom bungalow for sale in Odiham Road, Farnham, GU10 — £750,000 • 4 bed • 2 bath • 1611 ft²