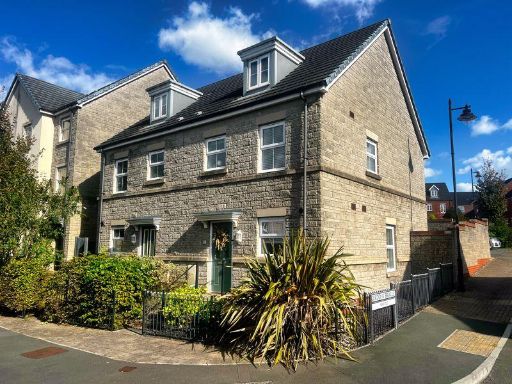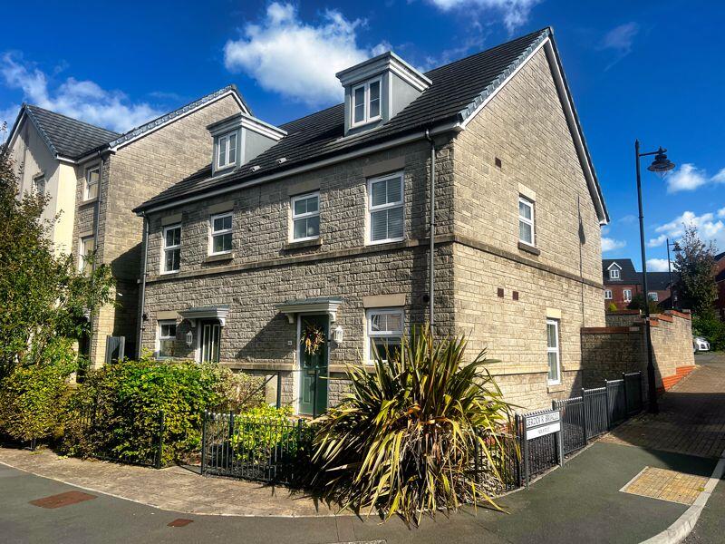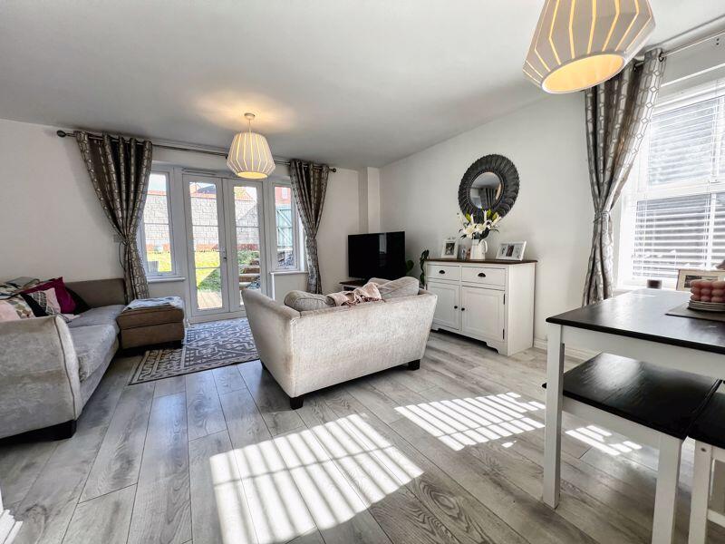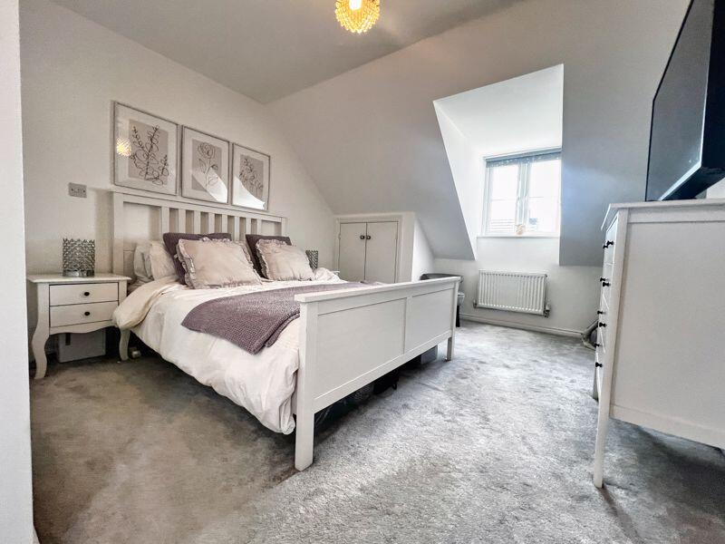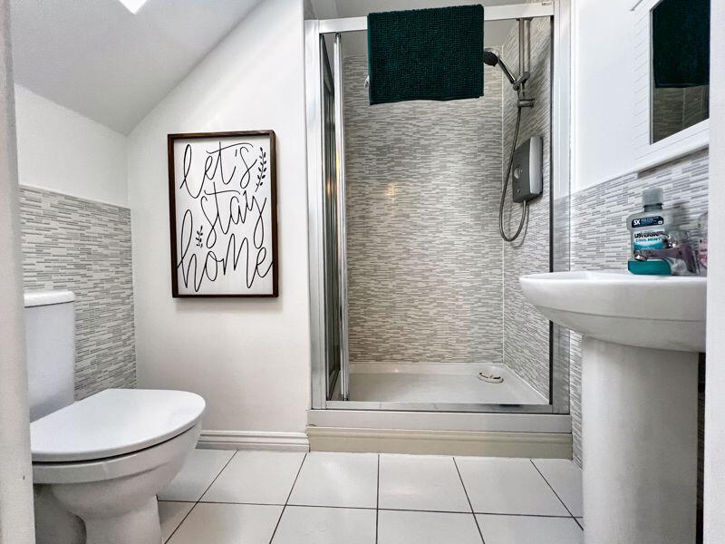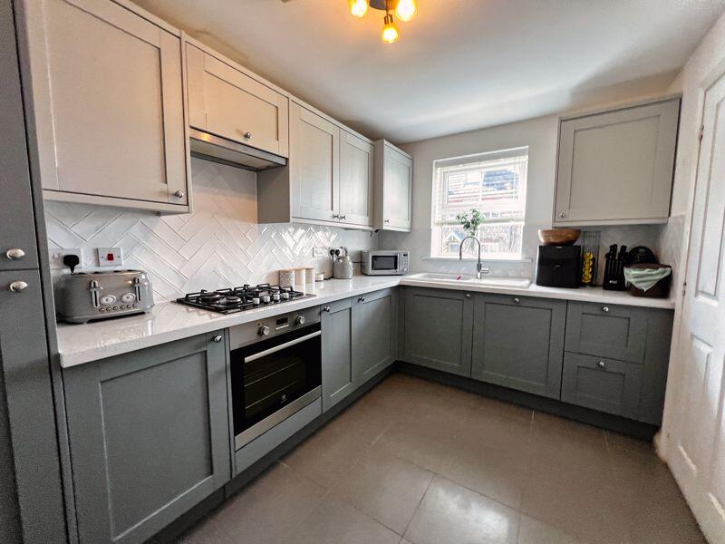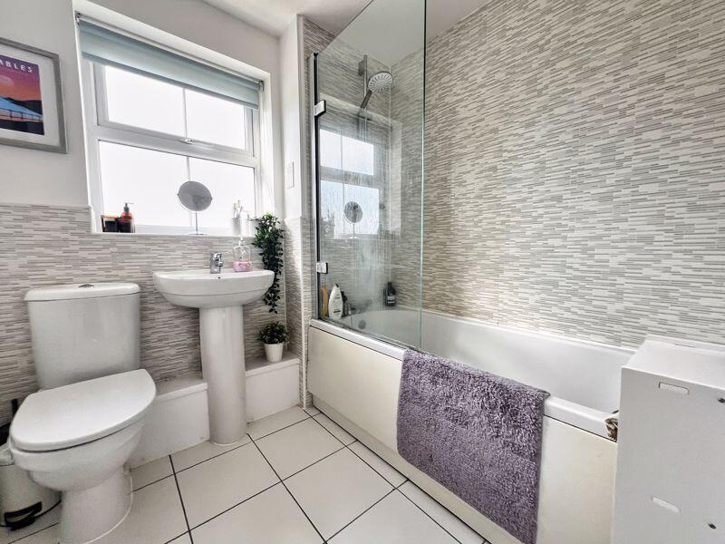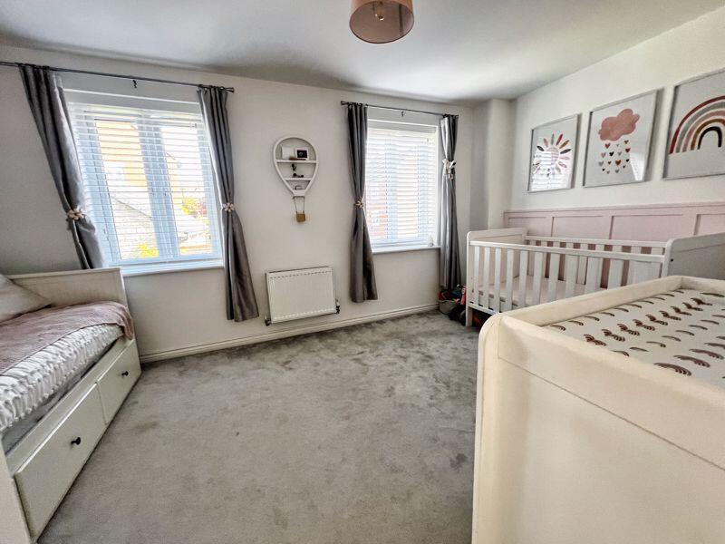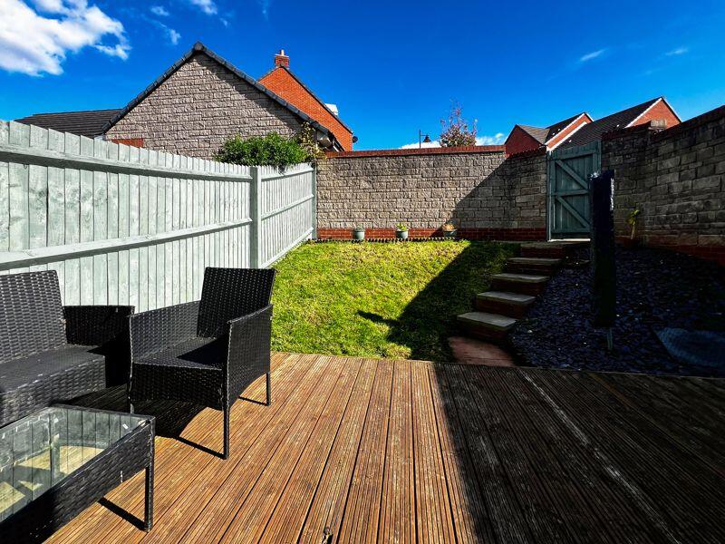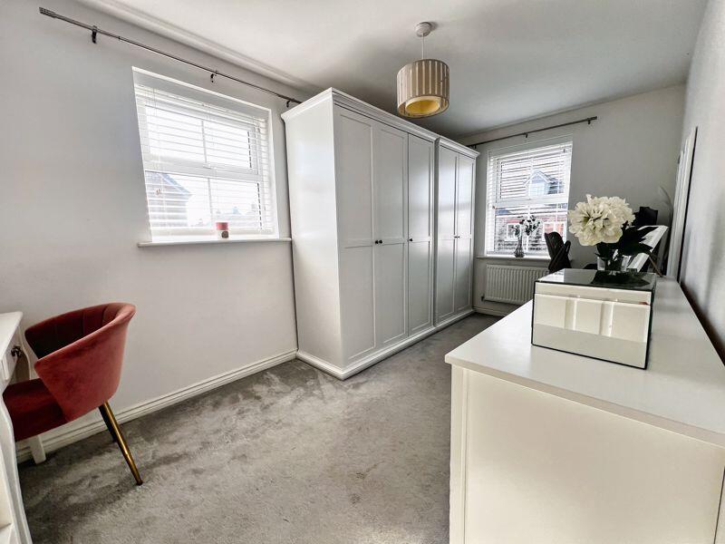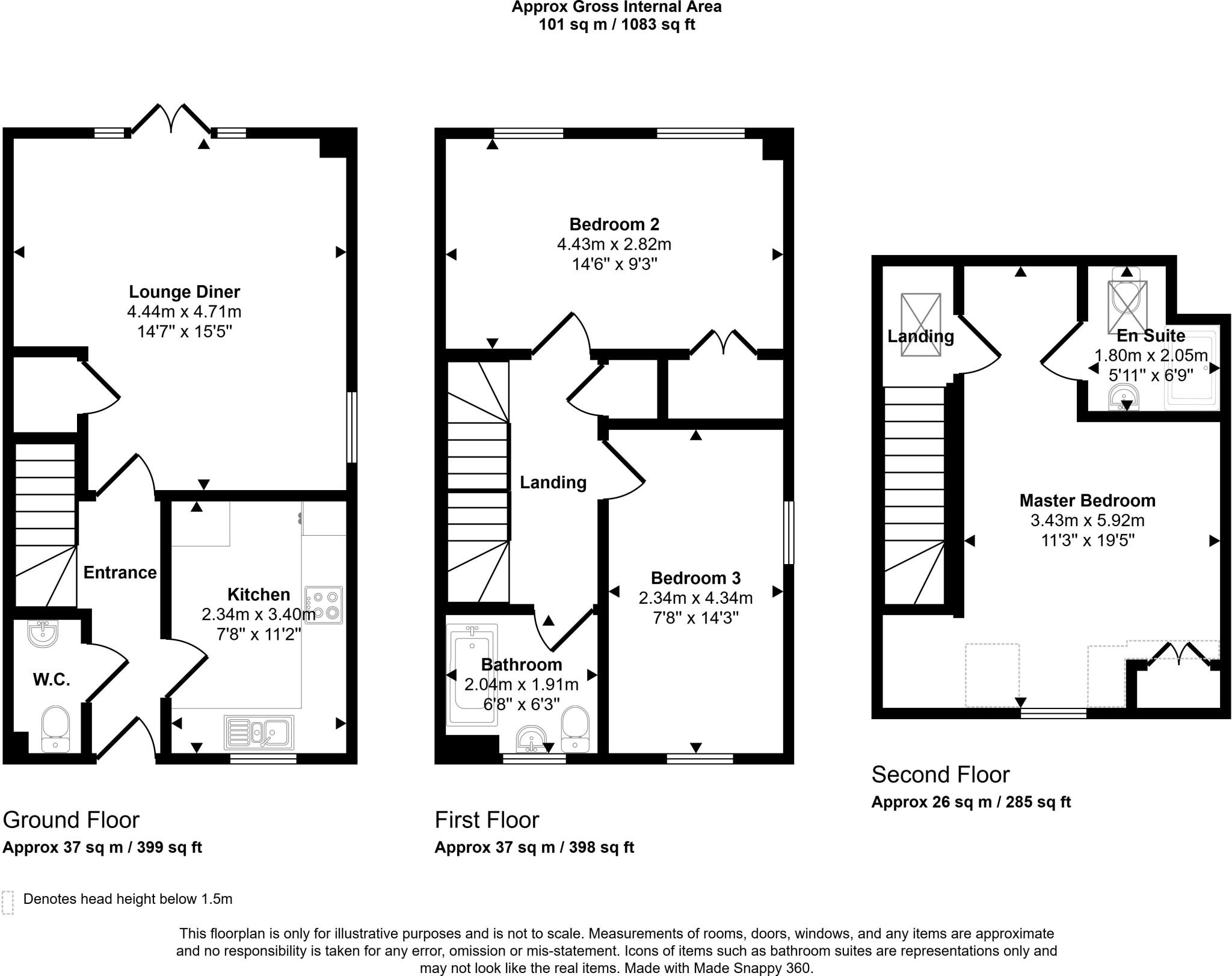Three double bedrooms including principal suite with ensuite
This well-presented three-storey townhouse offers practical family living across three double bedrooms, including a top-floor principal suite with ensuite. The dual-aspect lounge/dining room with French doors opens onto a private, enclosed rear garden with a decked terrace — a good spot for children to play or for outdoor dining. A stylish kitchen/breakfast room fitted with matte grey units and integrated appliances adds contemporary convenience, while a cloakroom and family bathroom serve the ground and first floors.
Practical benefits include a single garage, allocated parking space, and visitor parking nearby. The property sits on a corner plot in the Parc Derwen development, a peaceful suburban setting close to local shops and schools, with fast broadband and excellent mobile signal. Flood risk is nil and the home is freehold, making it straightforward for family ownership.
Buyers should note the rear garden and plot are modest in size, typical for this house type, and the broader area is described as very deprived with council tax above average. These factors affect long-term running costs and resale considerations. Overall, the house is a modern, move-in ready option for families seeking a convenient, well-equipped home in a quiet development; viewings are recommended to appreciate the layout and light.
This property suits growing families wanting contemporary finishes, good connectivity and practical parking. Investors should consider local area deprivation and council tax levels when assessing rental and long-term returns.


















